Islands are workhorses in the kitchen. They offer an additional surface area, apart from the perimeter countertops, that can be used for food prep, serving or as a place to perch and hang out with family and friends. Those with space-challenged kitchens often think there’s no way they can squeeze in an island, but you’d be surprised at just how compact you can go.
More Kitchen Design Inspiration
The minimum recommended width of a kitchen work aisle is 42 inches for a single cook and 48 inches for multiple cooks, according to the National Kitchen & Bath Association. A walkway should be at least 36 inches wide. In a small kitchen, it can be tough to accommodate a standard-size island, which typically measures 25 to 40 inches deep, and still have adequate space for aisles and walkways.
But there’s quite a bit of flexibility when it comes to the size and orientation of a kitchen island. It should be designed and placed to provide an additional surface without being in the way of crucial kitchen tasks. Many homeowners actually prefer a compact island because it allows for better flow — it’s easier to get around when moving from one area to another.
Of course, you don’t want to make the island so tiny that it’s no longer useful.
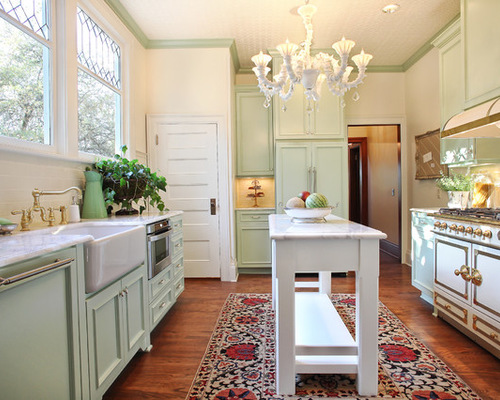
Kitchen Islands 1: Shawn St. Peter Photography, original photo on Houzz
It’s important to think about the function of your island. Do you need additional storage space at the base of the island? Can it be open, such as the island above, or do you need closed storage? If it’s going to be an open shelf, think about what you will store there, as it will take center stage in your kitchen. Whatever is stored there could become a grease and dust collector unless it gets frequent use.
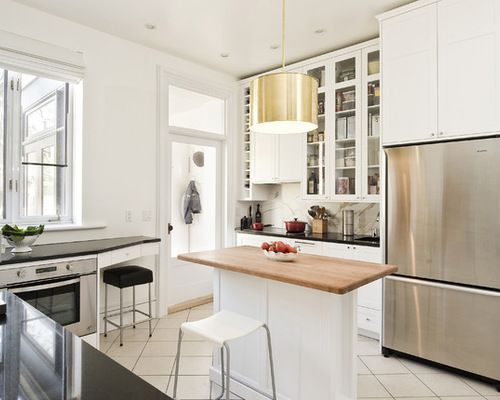
Kitchen Islands 2: Gepetto, original photo on Houzz
Or perhaps you need an island that serves as an in-kitchen hangout spot. Sure, you’re not going to serve a multicourse meal on an island like the one pictured here, but it’s the right size for a couple of people to sit, visit and enjoy a cup of coffee or a glass of wine. If you plan to set a stool or stools around the island, consider placing them so that the person seated doesn’t get in the way of the cook.
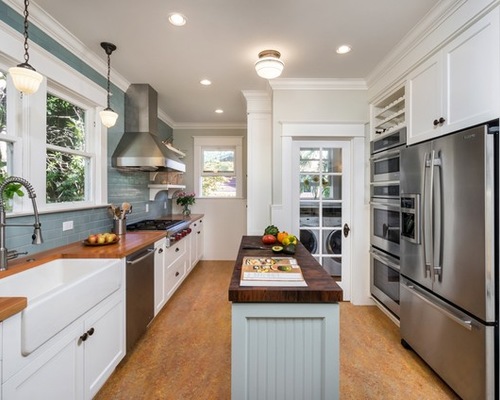
Kitchen Islands 3: HOLAH Design + Architecture, original photo on Houzz
Clearly, a narrow island is not going to be able to house a sink or a cooktop, but it can still be useful as a landing area when taking items out of the refrigerator or oven. In fact, for safety’s sake, if your kitchen lacks a surface next to your range or cooktop, you may want to add a small island nearby so that you have a place to set hot things without having to walk too far.
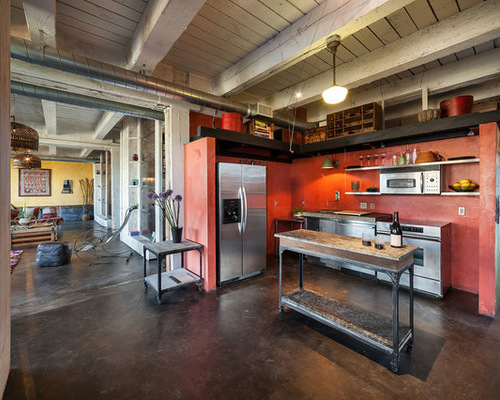
Kitchen Islands 4: KuDa Photography, original photo on Houzz
An island needn’t be a fixed piece of cabinetry. This cool industrial-style kitchen features a freestanding cart as its island. Think about adding wheels so that you can move the island around the space as needed. Just be sure you can lock the wheels to keep your island from wandering off.
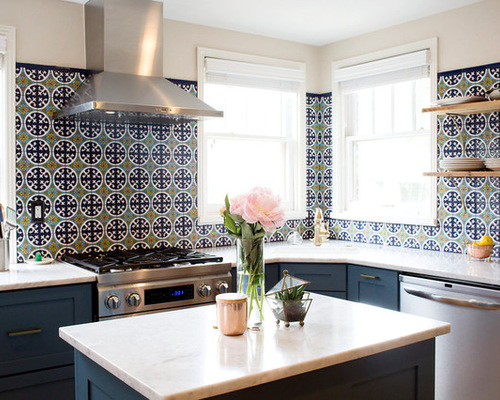
Kitchen Islands 5: Beth Simmons Interior Design, original photo on Houzz
Size your island to best fit the geometry of your space. If your kitchen is long and narrow, then you’ll want a long and narrow island. However, if your kitchen is more square-shaped, such as the one shown here, then an island that is similarly shaped will fit and function better.
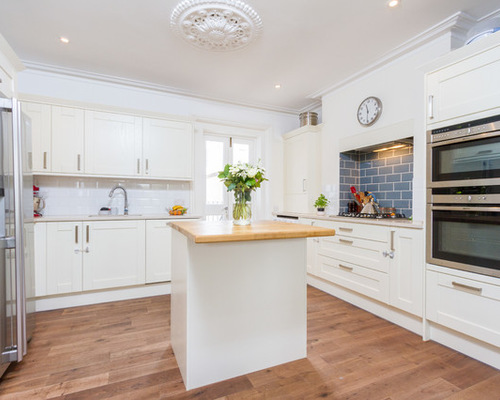
Kitchen Islands 6: Bethell Projects Ltd, original photo on Houzz
Bigger isn’t always better. If your kitchen is a bustling space, I think giving yourself wider work aisles and a smaller island is preferable to cramming in an oversize island in a way that leaves you with uncomfortably narrow aisles and walkways.

