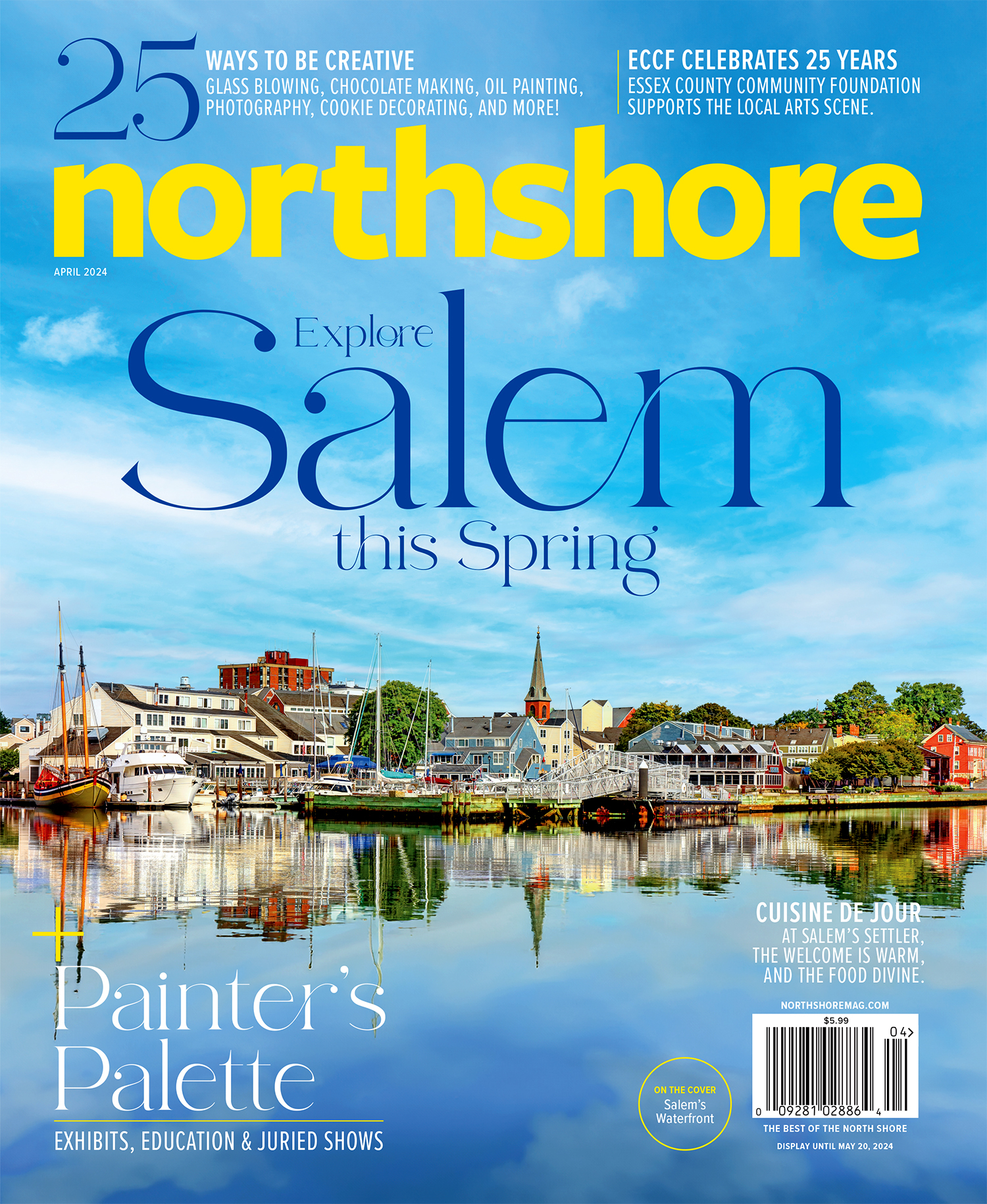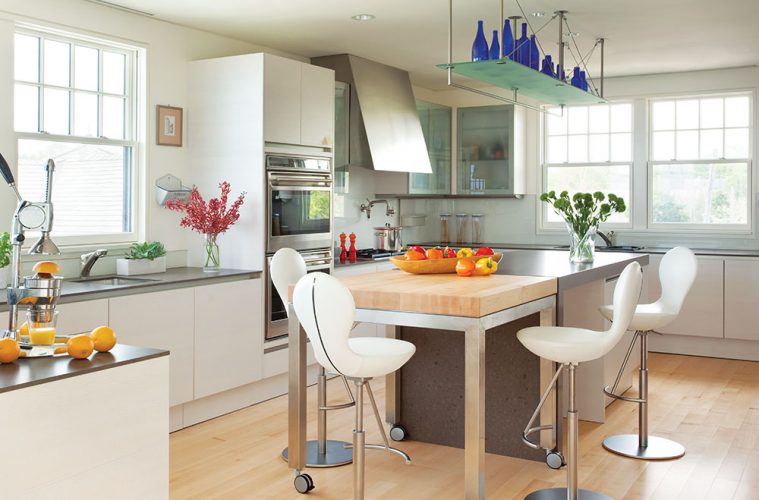There are fixer-uppers, and then there are lost causes. When Nora and Alexander Falk purchased—or more aptly, rescued—their Marblehead home in 2007, it fell somewhere in the gray area between these two categories. But the new owners saw only the property’s unmatched beauty and future potential.
Situated prominently on the rocky shoreline where Swampscott meets Marblehead, the historic home—built in 1899 as the summer residence for a wealthy industrialist—was once proud and gracious, a Shingle-style beauty. However, in the latter half of the 20th century, the property fell into disrepair, advanced by damage from two fires and lackluster fixes.
“It was a beautiful old structure that went to wrack and ruin in an absolutely gorgeous location,” says Jean Verbridge, principal at Beverly-based Siemasko + Verbridge, the architecture and interior design firm hired by the Falks to unearth their diamond in the rough. “It was so decrepit that it was iconic; everyone wanted to get their hands on it,” she adds.
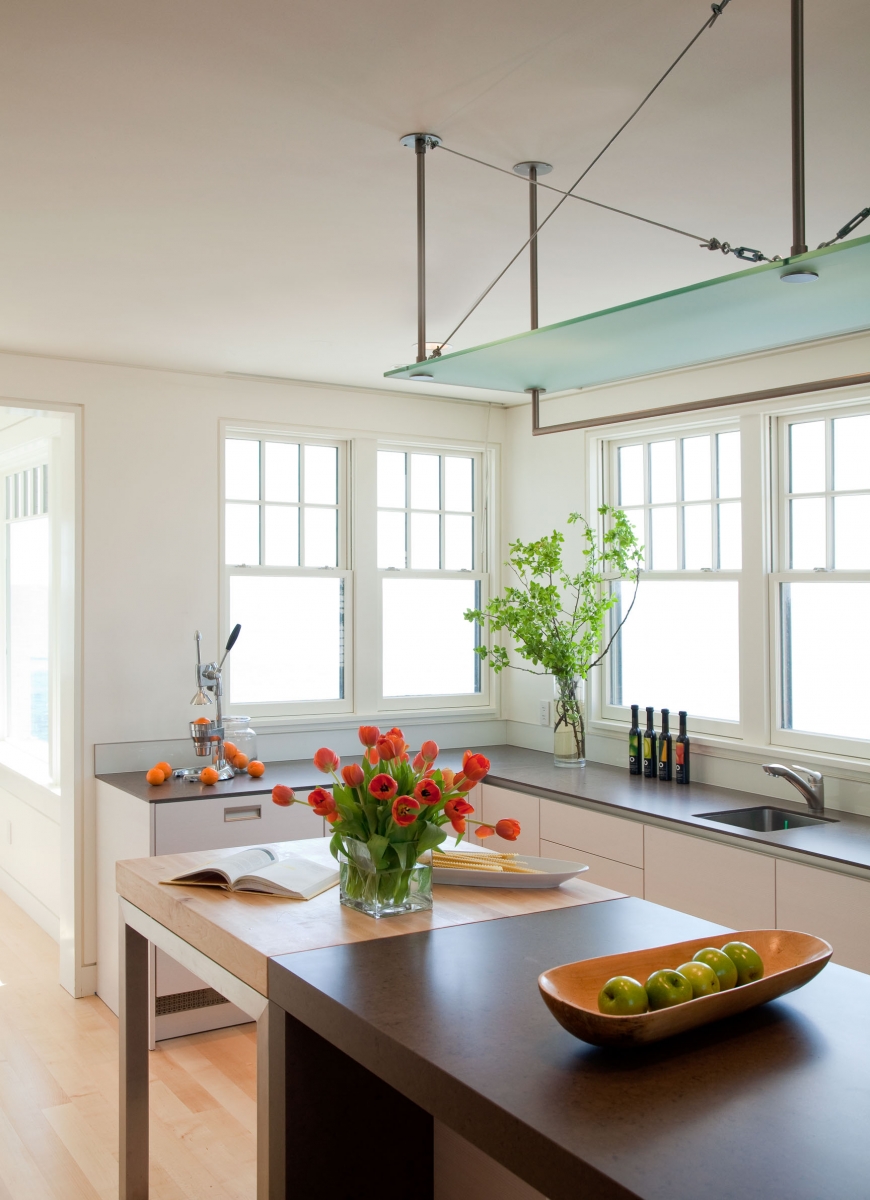
When the Falks first came to the States from their home city of Vienna, Austria, in 2001, they rented a house down the street from their future home, and walked by it often. “We affectionately called it the ‘eyesore by the seashore,’ but we were in love with it,” recalls Nora. The couple pounced when it went on the market and commenced a four-year labor-of-love restoration/renovation.
Whenever possible, Siemasko + Verbridge preserved the home’s historic features, but they applied modern design, a preference of the European owners, to any newly conceived spaces. The kitchen qualified for the modern treatment: Housed in a street-side corner, on the opposite end of the house from the original kitchen (now a library), the new, rectangular-shaped kitchen actually bumps out from the home’s main mass, affording clear views of the Atlantic from its water-facing end.
The homeowners took its contemporary styling one step further by engaging SieMatic to produce the cabinetry and island. “In Austrian homes and apartments, the kitchen is typically very small. That’s why kitchen systems are so popular there, because they can be adjusted to fit any space and also easily moved,” explains Nora.
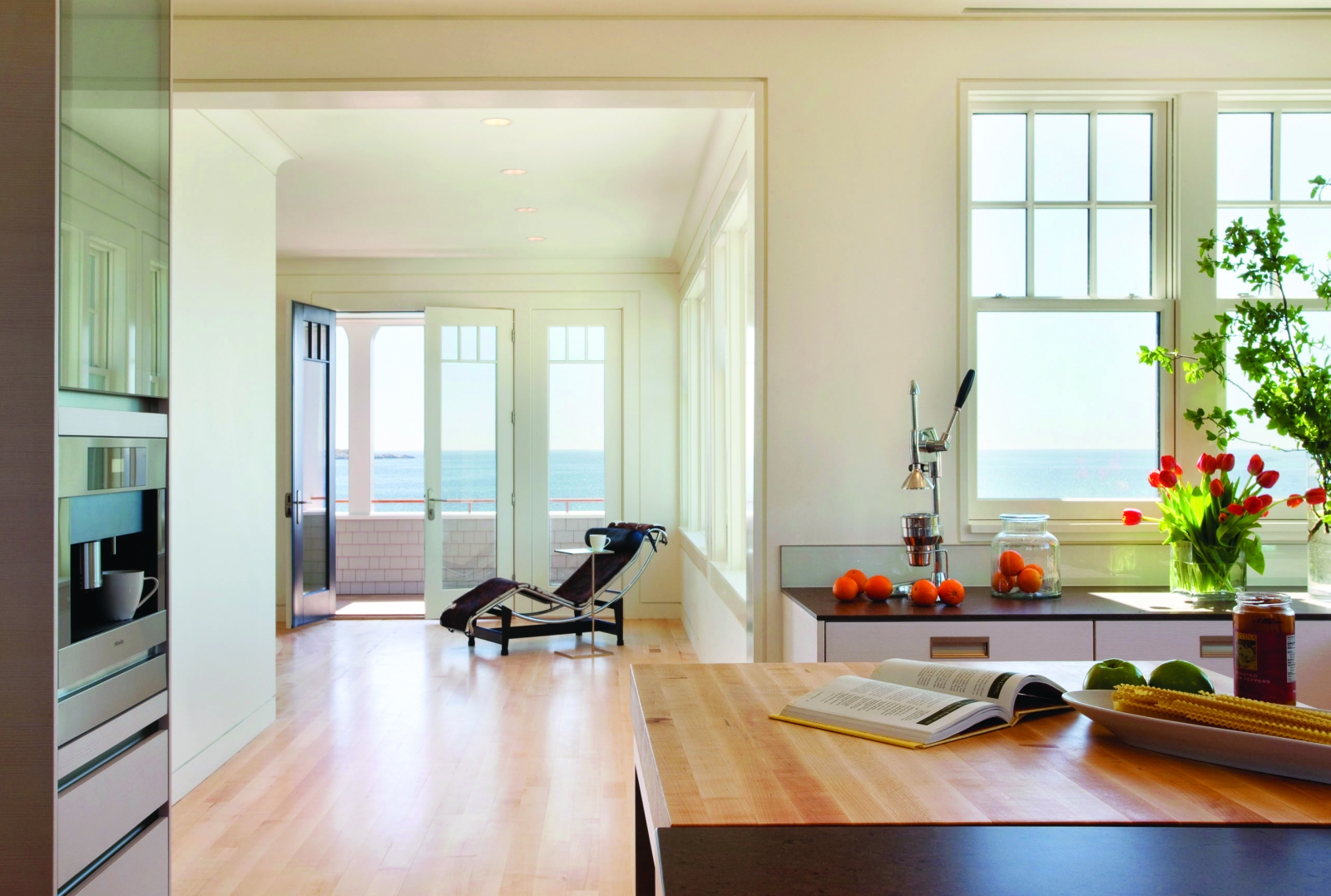
The benefits to working with SieMatic were multifold, but perhaps the most important is that the German company’s sustainable practices (all wood is sourced regionally and Forest Stewardship Council-certified) aided in the couple’s quest for LEED certification. Impressively, they achieved silver residential status, “which is a great achievement for a house this size with only four inhabitants,” says Nora.
The cabinetry is sleek, with hands-free, hardware-free push drawers, and yet its white-wash finish and visible wood grain (“We wanted a driftwood look,” comments Nora) keeps it from feeling ultramodern. A floating glass shelf over the island does double duty as a pot rack and display case for Nora’s eye-catching cobalt blue bottle collection.
An avid baker, particularly of traditional Austrian breads and pastries, Nora knew in advance her wish list of specialized features and cooking tools. For starters, the island’s modular butcher block section, set on casters for easy travel to nearby work spaces, allows her to walk around all four sides quickly while folding pastry such as strudel. In addition to the side-by-side Sub-Zero refrigerator/freezer, there are three refrigerator drawers, a freezer drawer, and a warming drawer (where dough is often rising) strategically dispersed throughout the cabinets.
In a practical move, Nora decided that the main dishwashing sink should face the street. “Otherwise, on a beautiful day, I wouldn’t get much done!” she exclaims. A second prep sink services the water-facing workstation, which is where she typically bakes. In this corner, one of the refrigerated drawers is dedicated solely to her baking ingredients, and a Breville stand mixer is stored close at hand.
The Falks’ SieMatic cabinets are highly customized to their needs, and the lower cabinets conveniently pull out. Although some storage space was lost to view-framing windows, a nearby pantry accommodates the kitchen’s overflow, including Nora’s jam-making and pickling supplies. A glass barn door on sliders closes off the pantry as needed.
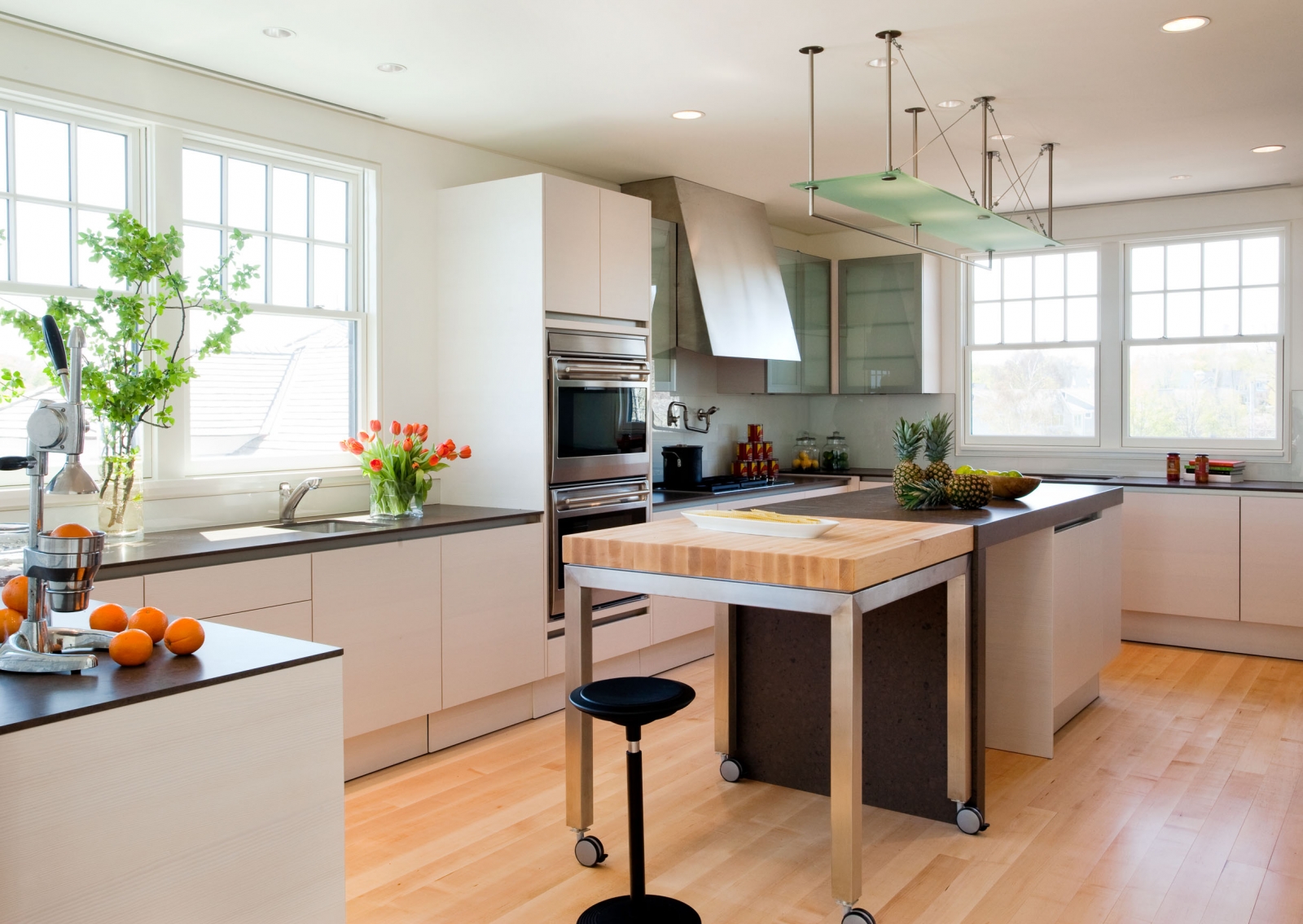
Convenience is a hallmark of the finished room, from recessed blinds that automatically deploy when the thermostat climbs to a certain temperature to a built-in Miele coffeemaker to a pot-filler faucet over the five-burner Wolf range. The double Wolf ovens are both convection.
Fully realizing the couple’s dream kitchen, the space is a modern oasis surrounded by historic charm. It is roomy enough for guests yet still cozy enough for two, and the best part? Its high vantage point affords views of sea and sky worthy of a cruise ship.
“We recently had friends—students from Austria studying at the Berklee College of Music—over for their first American Thanksgiving,” recalls Nora. “There were eight people working in the kitchen at once; everyone had their own job to do, and no one stepped on each other’s toes. The cooking portion flowed perfectly, and better yet, with two sinks, the cleanup was twice as fast,” she laughs.
Architecture & Interior Design:
Siemasko + Verbridge
?Beverly, 978-927-3745, svdesign.com
General Contractor:
Gilman, Guidelli & Bellow Custom Builders,
Somerville, 617-776-7763, ggbbuilds.com
Cabinets, Countertops, and Island
SieMatic Boston
Boston, 617-585-9960, siematic-boston.com
