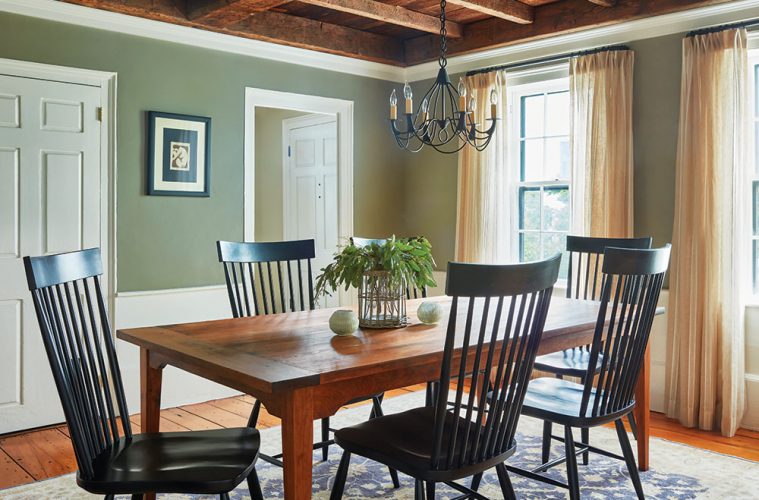Kristina and Justin lived in Marblehead for 12 years while they searched for their perfect house. The couple loves old houses and wanted something with more history than the Mid-20th-Century home they were living in.
“We wanted a Colonial house, and also wanted to be in Old Town,” explains Kristina, an attorney. “Although I grew up surrounded by lots of acreage, I’ve always been drawn to closely built historic communities.”
However, finding an old house in Old Town proved to be difficult; houses in this picturesque neighborhood seldom go on the market, and when they do, they are snapped up immediately. Kristina and Justin developed a strategy: With the help of a realtor friend, they identified Old Town houses that might be put up for sale and wrote to the owners.
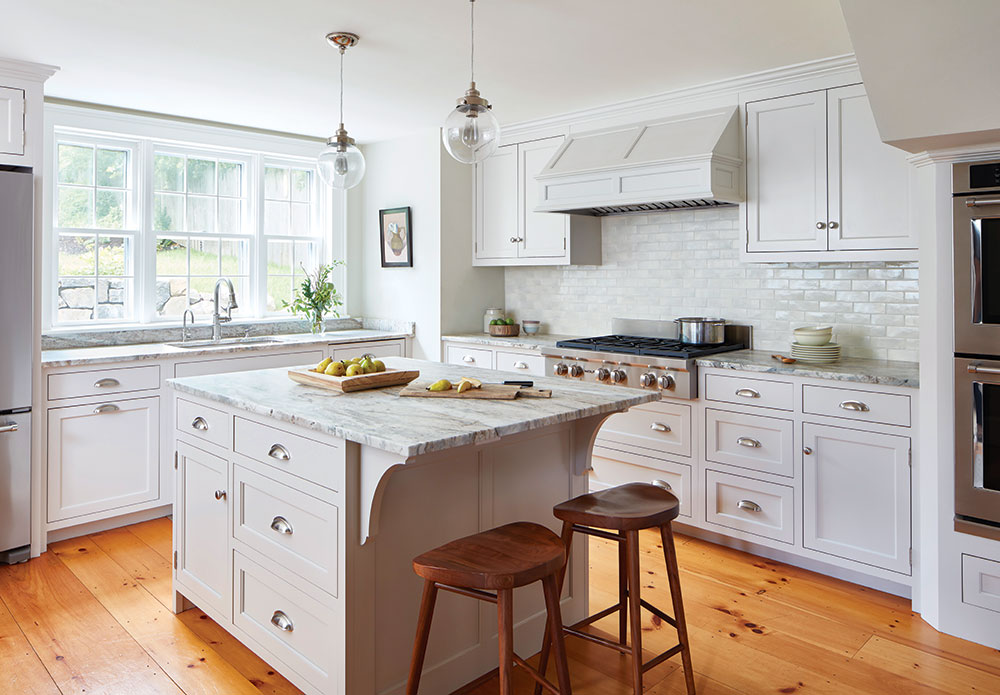
“One of those letters was to owners who had lived in this house for 50 years,” says Justin, an investment manager. “They responded, and so, in October of 2013, we bought this house.”
He and Kristina knew that they wanted to make some upgrades, but before launching into a renovation, they and their two children moved into the three-story Colonial built in 1731.
“It was one of the best things we could have done, because we learned what we loved about the house and what we wanted to change,” Justin says.
In July of 2015 the family moved out to begin to make those changes. They were aided by architect Matthew Simitis, whose Melrose firm, Curl Simitis architecture + design, has renovated many an old house.
“Living where we do, we deal with a lot of old houses,” Simitis says. “We are fortunate in that they embody such craftsmanship and history. This house,” he continues, “had some real strengths: regularly shaped, well-proportioned rooms, a living room that gets a lot of light, beautiful fireplaces, and very nice flow.”
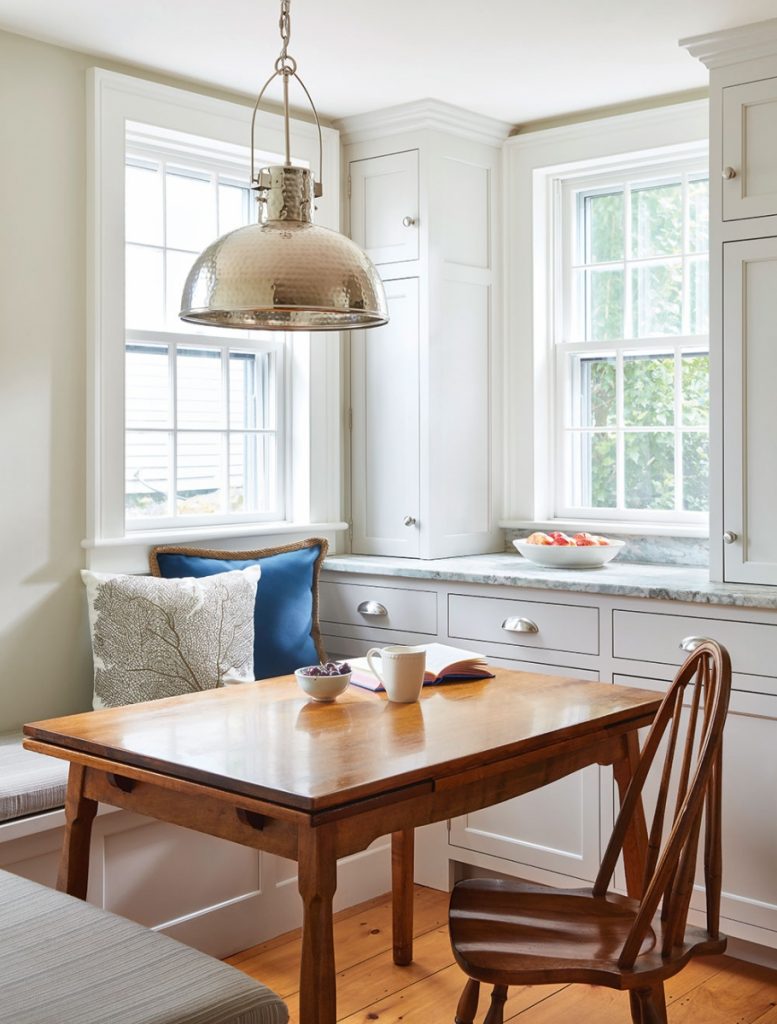
Simitis has known the homeowners since the three were in college together at Holy Cross. He introduced them to Jayme Kennerknecht, an interior designer whose eponymous firm is located in Beverly Farms. While Simitis drew up plans for a few structural changes, she designed the millwork and chose the lighting, paint colors, and furnishings for the dream home.
“We wanted a mud room, a bigger and better kitchen, improved bathrooms, and better electrical and plumbing,” Kristina says. “But although a lot of people tried to talk us into ripping out walls and creating an open concept, we wanted to honor the historic character of the house.”
Simitis’s plan added 200 square feet to the 2,900-square-foot house.
“We added 2 feet on the back and 2 feet to the side of the kitchen,” he explains. “We also moved the powder room from under the stairs to what used to be a home office; that freed up a lot of space in the kitchen.”
The new, improved kitchen features white-painted cabinetry, honed quartzite counters, a backsplash composed of handcrafted tile, a central island, and a cozy banquette breakfast nook.
“The table in that alcove was bought by my parents when they were first married,” Kristina says. “It has great sentimental value for me.”
“It also has a lovely patina,” Kennerknecht adds.
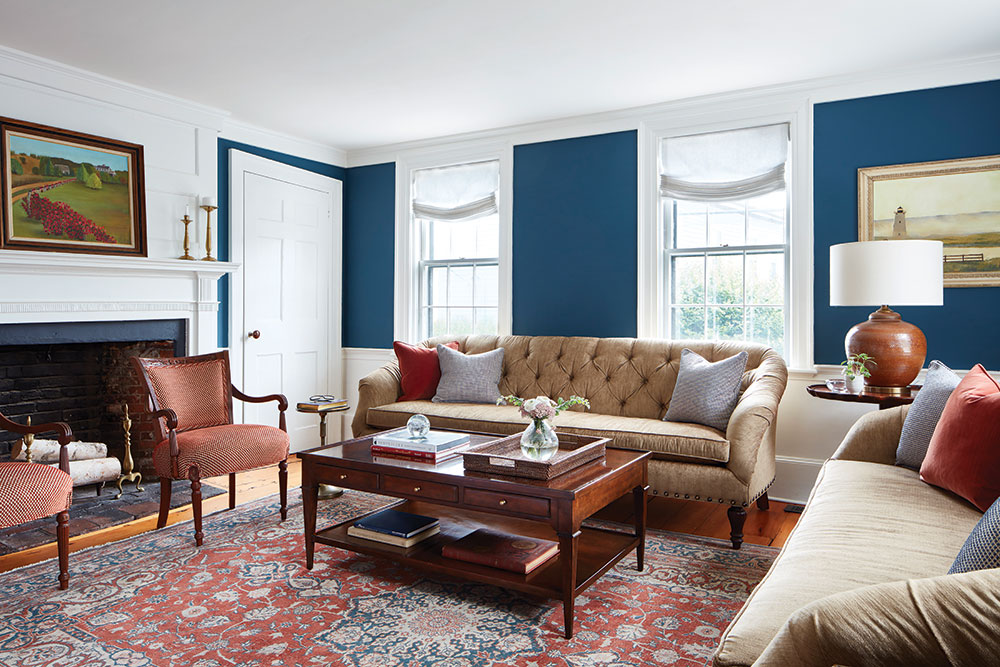
While the homeowners kept to the house’s traditional layout, they had to widen the doorway between the kitchen and the formal dining room during the construction process. Once they had a wider view from the kitchen into the dining and living rooms, they liked it and decided to keep it.
“We also gave the kitchen some structural support,” Justin says. “When we moved here, there was nothing under the kitchen floor, so the room was always cold. Matt put a crawl space under there. He also lowered the dirt basement floor so that now I can stand up down there.”
The plaster of the dining room ceiling was sagging. When they took it down in order to replace it, the homeowners, the architect, and the designer met with a surprise: the original hand-hewn beams of the 18th-Century construction.
“What a happy surprise,” Kennerknecht says. “We decided to leave those beams exposed.”
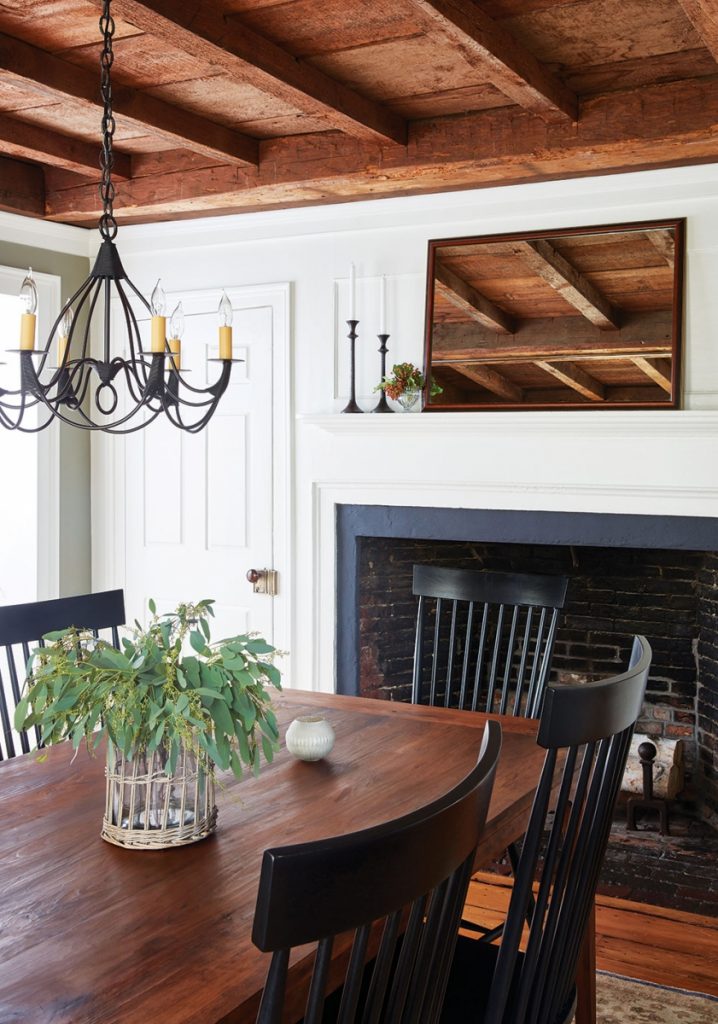
Marblehead builder Jack Picariello of JN Picariello Construction carefully finished the edges of the old ceiling, using wood aged to match the nearly 300-year-old beams.
Kennerknecht chose saturated hues for the rooms. Above a waist-high wainscoting, the living room walls wear navy blue paint, while the powder room walls were treated to cranberry and blue wallpaper.
“The kitchen tones are so neutral, we could use jewel tones in the other rooms,” she explains. “But the dining room ceiling absorbs so much light that we went with a mossy, sage-toned green.”
Justin and Kristina take great delight in their newly improved old house.
“We love our kitchen, and the mudroom makes life so much easier,” Kristina says. “This is the perfect neighborhood for us; we are a hundred yards from the beach and we can walk to everything. We can easily spend a weekend without ever getting into the car.”
“I can go kayaking before work in the morning,” her husband adds.
He admits that owning a house built in 1731 changes one’s perspective.
“When you own a house like this, you really are a caretaker.”
Interior Design: Kennerknecht Design Group, 617-833-3425, kennerknechtdesigngroup.com
Architect: Curl Simitis architecture + design, 781-620-2736, cs-ad.com
General Contractor: J N Picariello Co, 781-631-0310
Kitchen
Wall paint: Benjamin Moore 1493 Morning Dew, benjaminmoore.com
Cabinets: Crown Point Cabinetry, 800-999-4994, crown-point.com; Benjamin Moore 1549 Balboa Mist and 1150 Cumulus Cloud, benjaminmoore.com
Plumbing: Designer Bath & Salem Plumbing Supply, 800-649-BATH,
designerbath.com
Stone counter: Fantasy brown quartzite, honed finish
Pendants: Arteriors, arteriorshome.com
Breakfast Nook
Wall paint: Benjamin Moore 1493 Morning Dew, benjaminmoore.com
Cabinets: Crown Point Cabinetry, 800-999-4994, crown-point.com; Benjamin Moore 1549 Balboa Mist, benjaminmoore.com
Stone counter: Fantasy brown quartzite, honed finish
Pendant: Currey & Company, curreycodealers.com
Dining Room
Wall paint: Benjamin Moore 1503 Texas Sage, benjaminmoore.com
Custom farmhouse table: Tom Sipple/ S & S Studios
Area rug: Landry & Arcari Rugs & Carpeting, 978-744-5909, landryandarcari.com
Chandelier: Studio Steel, 860-868-7305, studiosteel.com
window treatments: Thread (fabricator), threadworkroom.com; Scalamandre (fabric), scalamandre.com
Living Room
Wall paint: Benjamin Moore HC 155 Newburyport Blue, benjaminmoore.com
Area Rug: Bellwether Rugs, bellwetherrugs.com
Sofa(s): Duralee, duralee.com
Coffee Table: Duralee, duralee.com
Powder Room
Wallpaper: William Morris, william-morris.com
Sconce: Circa Lighting, circalighting.com
Plumbing and wash basin: Designer Bath & Salem Plumbing Supply, 978-921-1200, designerbath.com
Stone counter: Crema marfil marble, polished

