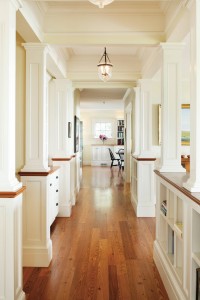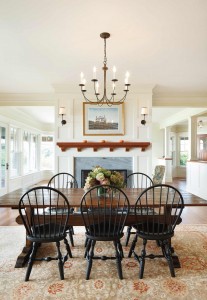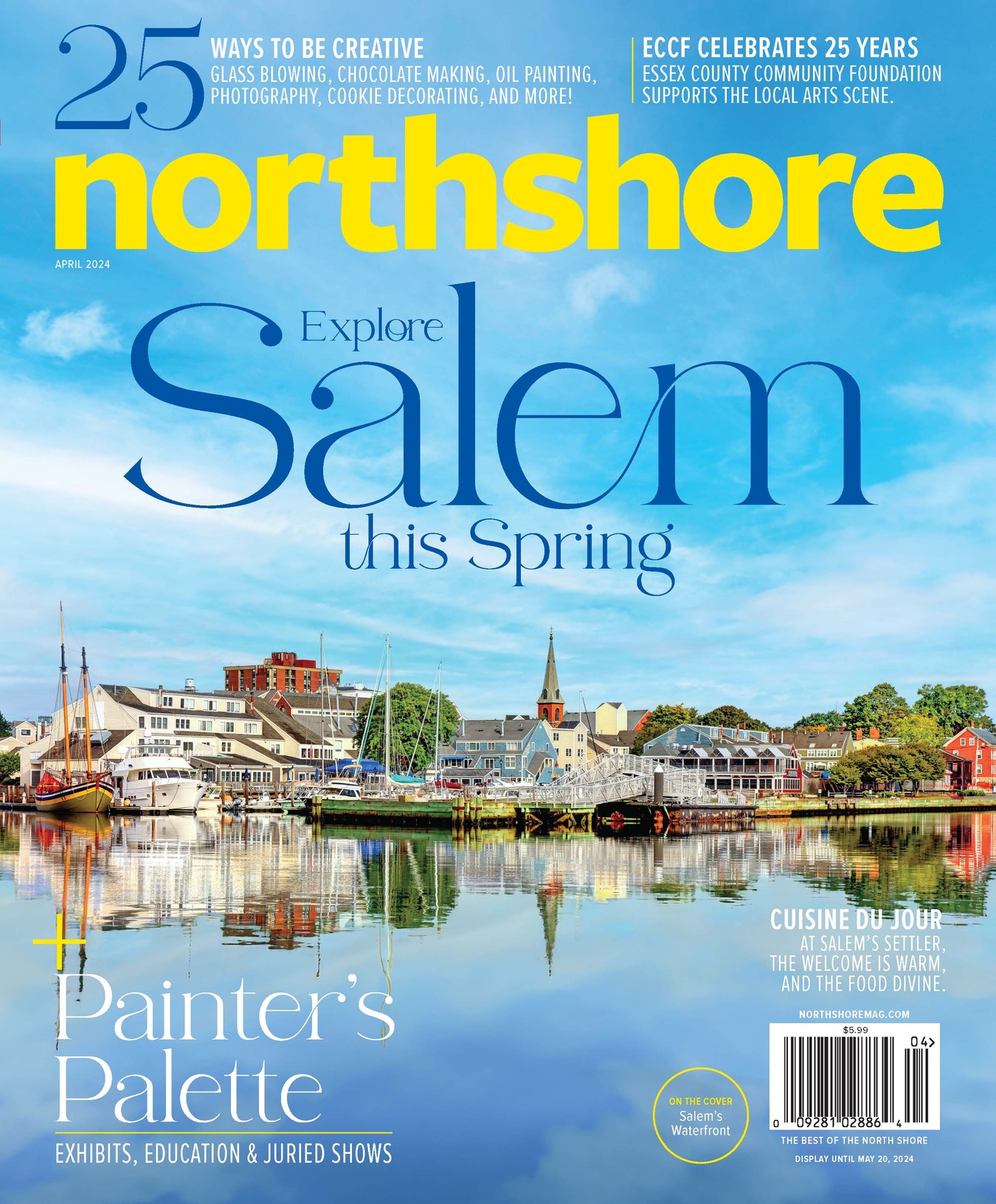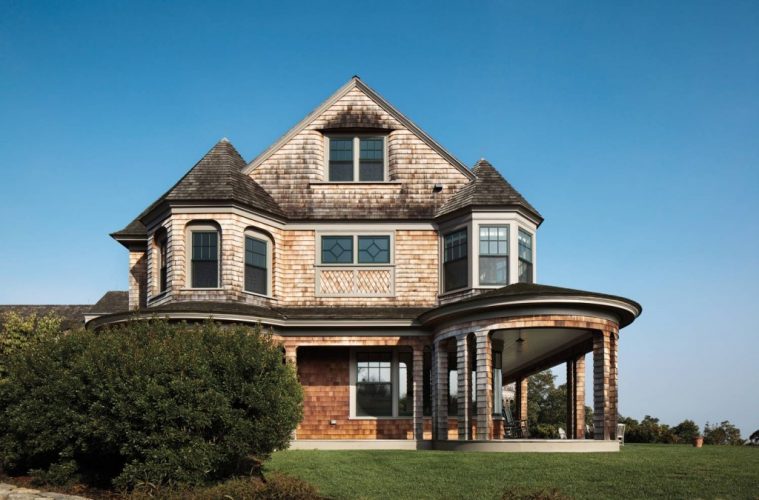In Manchester-by-the-Sea, a spectacular location on a bluff above the ocean sets the tone for a family’s newly built dream home. By Regina Cole, Photographs by Bob O’ConnorÂ
“When I saw the site for the house,” says Thad Siemasko of Beverly’s Siemasko + Verbridge, “my first reaction was, ‘First, do no harm.'” Indeed, the location is breathtaking: Perched on a bluff 70 feet above the ocean in Manchester-by-the-Sea, the hilltop clearing commands views in all directions. When a young family bought the land for their new home, they knew that the house would have to be very special to live up to its location.
They retained Siemasko + Verbridge (svdesign.com) after seeing examples of single-family homes designed by the architectural firm when they visited friends. “We asked for and got recommendations, then interviewed three or four candidates,” says the man of the house.
“Thad listened, wrapped well, and sent the quote the very next day,” his wife explains. “We wanted a family-friendly house for us and our four children that’s open, beach friendly, that uses the views, and that will be comfortable for friends and family. “We use this house every day,” she continues. “It had to work.”
Work it does. Siemasko got it right away.
“They like the Shingle style, they have four kids, and the view is paramount. That’s what drove the program,” the architect says. For this growing young family, Siemasko designed a 7,000-plus-square-foot house in which every room faces the ocean. Arrayed against the backdrop of the hall, the rooms flood with winter light, but remain cool and shaded during the hot weather months because the covered porches provide shade when the sun is high in the sky. A hallmark of the Shingle style, porches also help to reduce the bulk of large houses.
The Shingle style, beloved by turn-of- the-20th-century Rusticators up and down the New England coast, has experienced a strong popularity resurgence in waterfront custom homes 100 years later. The style, pioneered by Stanford White, Peabody & Stearns, and John Calvin Stevens, lends itself to the lacy complexities of the shore-front Northeast. Uniformly covered with wood shingles, Shingle-style houses have multi-paned sash windows, undulating round forms, irregular massing, and emphasis on horizontal continuity, both in exterior details and in the flow of spaces within.
 The lengthwise orientation makes this historic house style eminently suitable for today’s favored open floor plans. The house set on a bluff high above the ocean is a perfect example of traditional exterior Shingle-style elements encompassing an open, expansive interior. The rooms flow into each other throughout the downstairs, which is anchored by the living room at one end and the kitchen at the opposite end of the long house. The living room and kitchen are augmented by large, curvaceous porches that wrap around each end of the house and continue along the length of the waterfront facade. The upstairs rooms traditionally open from the hall; here, too, each room has a view. Above the kitchen wing, the master bedroom suite features its own balcony overlooking the Atlantic Ocean. The natural cedar shingle roof and siding, quietly accented with like-colored windows, is weathering to a soft, silvery gray.
The lengthwise orientation makes this historic house style eminently suitable for today’s favored open floor plans. The house set on a bluff high above the ocean is a perfect example of traditional exterior Shingle-style elements encompassing an open, expansive interior. The rooms flow into each other throughout the downstairs, which is anchored by the living room at one end and the kitchen at the opposite end of the long house. The living room and kitchen are augmented by large, curvaceous porches that wrap around each end of the house and continue along the length of the waterfront facade. The upstairs rooms traditionally open from the hall; here, too, each room has a view. Above the kitchen wing, the master bedroom suite features its own balcony overlooking the Atlantic Ocean. The natural cedar shingle roof and siding, quietly accented with like-colored windows, is weathering to a soft, silvery gray.
“We gave the exterior a lot of thought,” the homeowner says. “We found our inspiration in the Shingle-style houses of Robert A.M. Stern.” Stonework, both within and outside the house, utilized granite taken from the ground when the foundation was built. The kitchen fireplace granite gazes upon expanses of soapstone forming the counters, sinks, and backsplashes.
“We wanted a warm, casual, country look,” says the homeowner. “Soapstone brings that sensibility; it furnishes the outdoor kitchen as well.” The cooking area, located beside the house in the wraparound kitchen porch, faces the pool. Across the pool, the guesthouse faces the main house, disguised as a Neoclassical pavilion.
The architectural firm’s other principal, Jean Verbridge, consulted with the home-owners to help them chose paint colors and lighting and to determine placement and forms of architectural elements. “The cabinetry, counters, all windows, et cetera, are ours,” she says. The trim is important in a house such as this. The homeowners specified that it should be clean-lined and light, but with some of the patina and atmosphere of an old house. Throughout the interior, simple recessed paneling is painted a soft white against cream-colored walls.
“We wanted a clean look-you can clutter up the house with too much wallpaper.” A decorative motif repeated inside as well as outside the house is a diamond shape. It appears atop the columns and pilasters and in panels set into the siding between windows. Antique heart pine flooring, which is darkening to a mellow shade, lends texture and underscores and grounds the quiet tones of the walls and upholstery fabrics.
The wife says, “We didn’t want the interior to fight with the view, and we didn’t want it to be dark. To me,” she continues, “this is what a house should feel like.” Structures with such extreme wind and weather exposure demand special building techniques.
“Buildings on the ocean are our specialty,” Siemasko says. “We had the good fortune to work with David Clarke of Marblehead’s Essex Building Company, with whom we work on a lot of projects. When water penetration is an issue, he is the builder you want. “Water actually runs uphill on the house façade when it is exposed at the edge of the water,” he explains. “When rain is driven by the wind like that, it is especially important that the flashing be double seamed.”
Shingles are also more weatherproof than clapboards, he says. “And, of course, the windows have to be especially weather tight. Also, the house is constructed with hurricane hangers.” The couple, who entertain frequently, points out that their new home is equally comfortable when filled with a crowd as when sheltering the family. “We have had over 150 people here,” the lady of the house explains. “It was lovely; people could easily move between the kitchen, dining, and living rooms, and it felt open.”
The house works so well for a crowd, in fact, that extended family has designated the home as their vacation destination. “For holidays and vacations, our families come to us; we don’t have to travel to family events at all,” the homeowner says, smiling. The 600-square-foot guesthouse accommodates adults, while young people usually opt to stay in the third-floor playroom.
From up here, the views are dizzying. Above the attic level is one of the house’s touches of historicism: A deck in the center of the roof replicates the feel and function of a widow’s walk, the romantically named New England provider of ultimate seaward vistas. The house is large, but, just as its exterior is broken up with porches and curves, there is no wasted space inside, either. “We use every inch of this house,” the homeowner says.
“I grew up all over the world, and my wife is originally from Maine,” her husband says. “We both wanted a new house with old-feeling elements.”
She and her husband recall the little old lady who was walking the beach recently. “She especially sought us out, saying that she wanted to make sure we knew that she thought this was a beautiful house,” they laugh. “People don’t usually love a new house, especially in a special spot. When she did that, we knew that we got it right.”
Â

