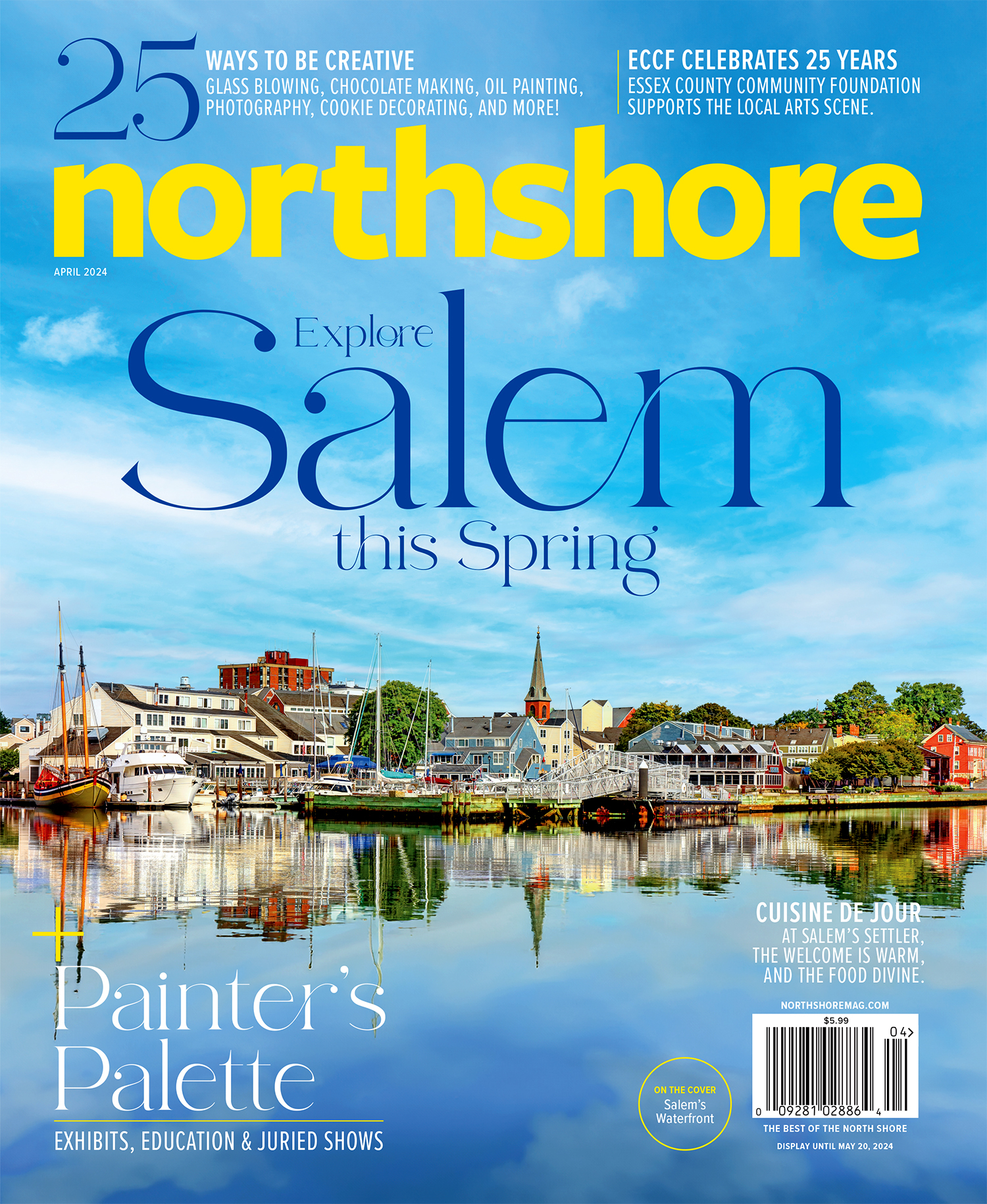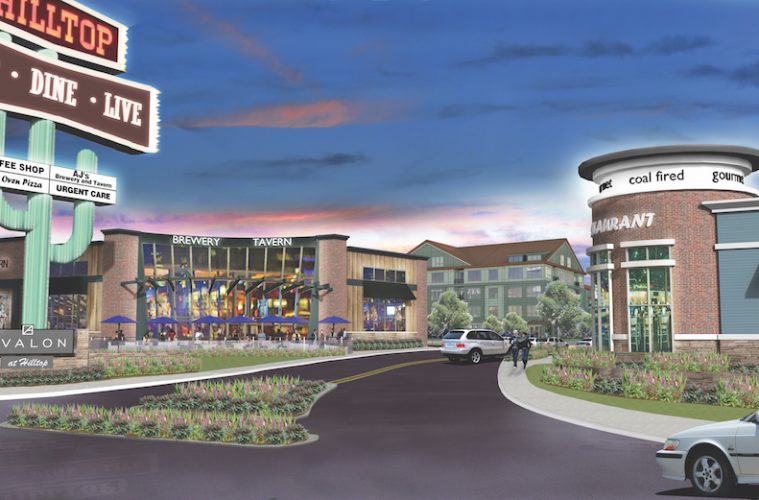Reading and writing and arithmetic. Once an alliterative patter inspired by the one-room schoolhouses of yesteryear, the three Rs today more often evoke that modern mantra of sensible, eco-sensitive living: reduce, reuse, and recycle. Real estate developers on the North Shore are finding new ways to renovate and redevelop in order to turn older, outdated, or disused properties into valuable fresh facilities for North Shore communities.
A contemporary ethos of real estate recycling is exemplified by three separate and very distinct mixed-use development projects underway on the North Shore—one in Salem, one in North Andover, and one in Saugus. Each is at a radically different stage of the lifecycle, but each represents creative reinvention of area real estate resources.
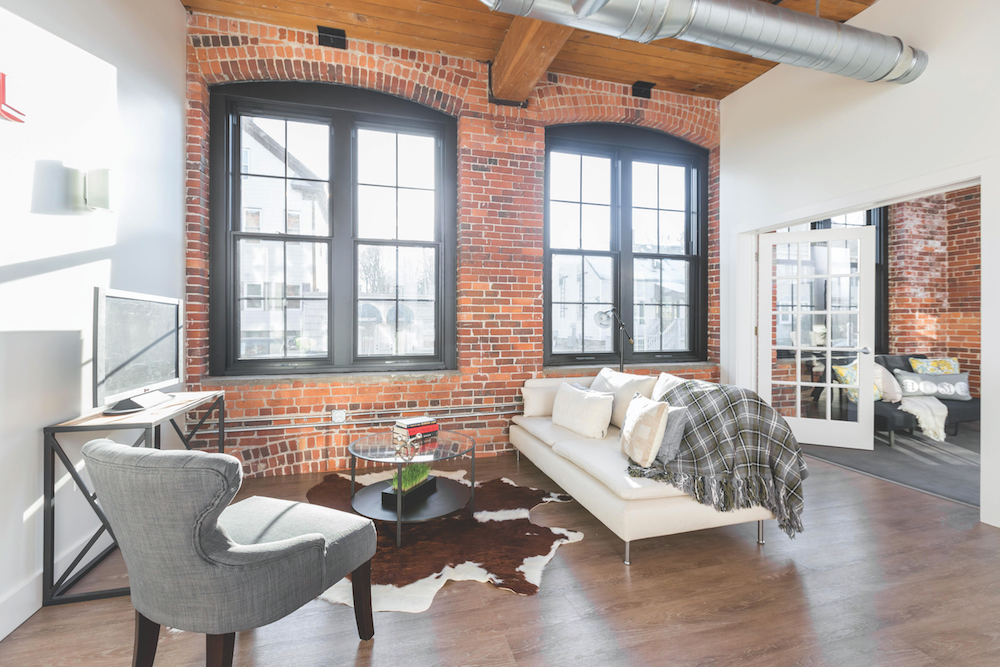
North Andover
At the other end of the development spectrum from the modest, almost-complete Lafayette Street project, is the High Street development in North Andover, where the 10-year-old East Mill and West Mill mixed-use redevelopment projects are undergoing integration and significant expansion. Located in North Andover’s historic Machine Shop Village, the roughly 40-acre combined campus bordering two mill ponds was developed and is managed by RCG LLC.
David Steinbergh, a principal with RGC, says that East Mill has been stable for several years. Occupancy of the 66 residential units is consistently at or near 100 percent, and its commercial tenants include two restaurants: Jaime’s and Good Day Café (it also houses Taste Buds Kitchen, a culinary school). The focus is now on the West Mill campus across the road, which later this fall will see the opening of its first restaurant, Jade, a 7,000-square-foot eatery featuring an end-to-end wall of windows and pan-Asian cuisine.
Throughout the complex, retail and residential spaces make effective use of exposed brick and the heavy ceiling beams of the original manufacturing facilities to create a retro-modern meld. Outside, shaded courtyards and foot paths, benches and picnic spaces, and artful blending of historic artifacts, give the area a feel more akin to a college campus than to an industrial park. Steinbergh says the ambiance of this reinvented suburban setting is a big part of the appeal of these converted mills.
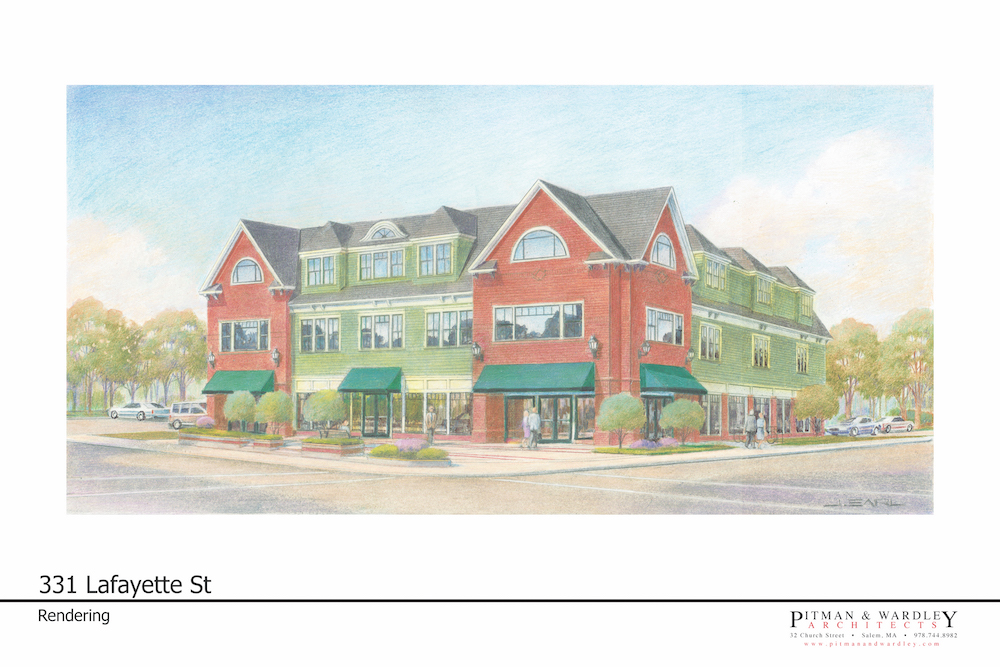
Salem
At the edge of Salem State University, a quiet, tree-lined stretch of busy Route 114 slicing through Salem on its way to Marblehead is the site of a compact development project just nearing completion. Under the guidance of Robert Burr, a Marblehead developer with 30-plus years of experience under his belt and a flair for renovation and redevelopment, construction of an all-new building is underway at 331 Lafayette Street. It occupies what was once four separate parcels that held two small apartment houses and two single-story retail shops. At the time it was being acquired by Burr, one of the buildings was actually occupied by squatters who, under Massachusetts law, had to be given notice and resettled, and another had hosted a den of drug users. Behind the properties, an accumulation of rat-infested trash blighted the neighborhood and posed a potential health threat.
It took Burr three years of planning and negotiation to acquire all four properties, combine them, obtain all the permissions and waivers, and bring the project to fruition. According to Burr, at one point early in the process, a tenant even offered a promise not to oppose or impede the development in any way—in exchange for a substantial cash payment. Burr declined the offer and took the matter to town officials.
As the result of Burr’s persistence and extensive early dialogue with abutters and area residents, the neighborhood will get approximately 8,000 square feet of modern street-level retail space, which will include the award-winning clinic RN Aesthetics and a restaurant among its initial tenants. Ample parking is incorporated to support the retail and office tenants, and an easement has been granted to the city to improve the traffic flow at the corner of West Avenue and Lafayette.
The upper floors of this three-story building are already under long-term lease to the Salem State University Assistance Corporation (SSUAC) and will house the top-floor corner office of the newly installed president of Salem State, John Keenan, along with other university offices.
Designed by Salem architects Pitman and Wardley, the red brick and gray clapboard exterior should blend well into Salem’s commercial-architectural aesthetic. By angling the building slightly on the merged sites, a small park-like exterior plaza is being created facing Lafayette in front of the planned restaurant. With the exterior nearly finished and interior work by local general contractor Groom Construction proceeding apace, the building should be ready for occupancy this October.
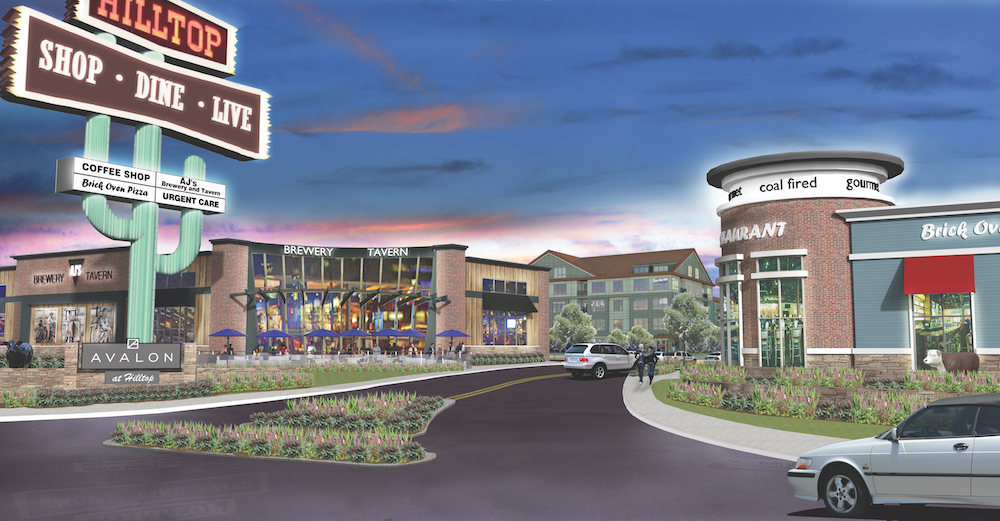
Saugus
Farther south, the former Route 1 site of the storied Hilltop Steak House, which closed in 2013 amidst lamentations and protests and was demolished in 2015, is the locale for a major undertaking with a planned mix of commercial and residential units. The plastic cows of the steak house era no longer graze the land, but the iconic saguaro cactus sign, once considered kitsch but later lauded as high commercial art, is slated for restoration and conversion to efficient LED lighting and will once more greet commuters cresting the rise and welcome them to an expanded and diversified retail complex. Still in the early planning stages, the 14-acre site is being developed by the real estate investment trust AvalonBay Communities, Inc., which owns more than 75,000 units in communities on both coasts.
The Hilltop project will include 280 luxury units—studios and one- and two-bedroom apartments—with 10 percent set aside as affordable housing. The site will once again offer dining on Route 1 with plans for both a full-service restaurant and casual fast-food eateries. Two buildings totaling 24,000 square feet of retail space will be developed by Crosspoint Associates in partnership with AvalonBay.
Michael Roberts, senior vice president for development at AvalonBay, is looking to break ground sometime before the end of the year once additional details are worked out. Next year, a recycled light-up cactus will again mark a waypoint on a major commuting route from the North Shore into Boston.
