When this Nantucket cottage lost power during a storm while the homeowners were off the Massachusetts island, the pipes between the first and second floors froze, burst and eventually flooded the home with 3 inches of water. As a result, the entire downstairs had to be torn out. Fortunately, it provided the homeowners a chance to reconsider what exactly they wanted their home to look like. They were over the mid-1990s vibe, and so they set out to reimagine their home in a soothing, beachy, contemporary style.
Photos by Michael Lucas
Houzz at a Glance
Location: Sconset, Nantucket, Massachusetts
Size: 1,833 square feet (170.2 square meters); three bedrooms, two bathrooms
Designer: Melanie Gowen
The homeowners hired designer Melanie Gowen to oversee all the layout changes and finish updates for the project, which also included a new 300-square-foot master bedroom and bathroom addition.
In this reconfigured living room, Gowen slathered the walls in Benjamin Moore’s Simply White to refresh the look of the cottage. For the ceiling, she used Farrow & Ball’s Cabbage White in high gloss.
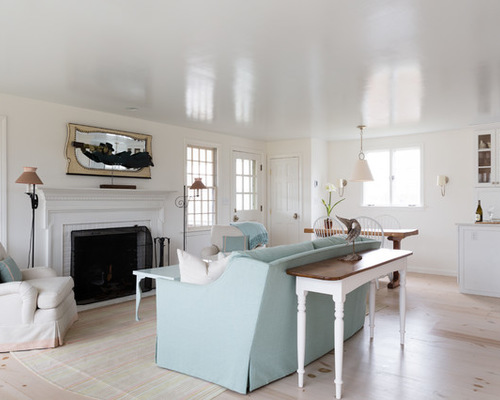
Summer Cottage 1: Michael Lucas, original photo on Houzz
All the white paint and light-colored slipcovered furniture give the home an airy quality. Most furniture throughout is custom or handmade by the designer’s brother, Gary J. Gowen.
The designer also opened this area more to the adjacent kitchen, part of which can be seen here at the right.
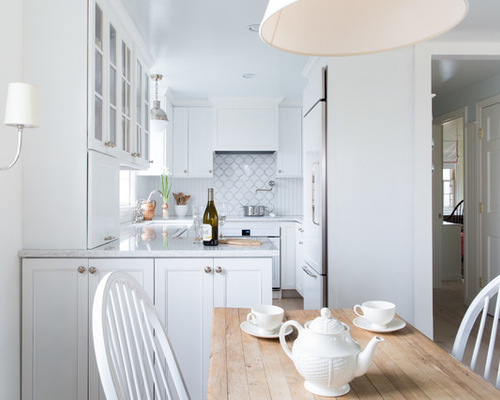
Summer Cottage 2: Michael Lucas, original photo on Houzz
Working within a tiny footprint, Gowen redesigned the kitchen to absorb the old bathroom for more square footage. Whites and light grays make the space feel even bigger. Space-saving cabinets work overtime to store everything from cookware to tea canisters, while glass-front cabinets and collected hardware give it a cottage look that’s anything but utilitarian.
The spigot placement was a happy accident. It was supposed to be centered over the cooktop, but medicine cabinets on the other side of the wall in the new addition’s master bathroom took precedence. This forced Gowen to scoot the kitchen plumbing off-center, which in the end made for an interesting look.
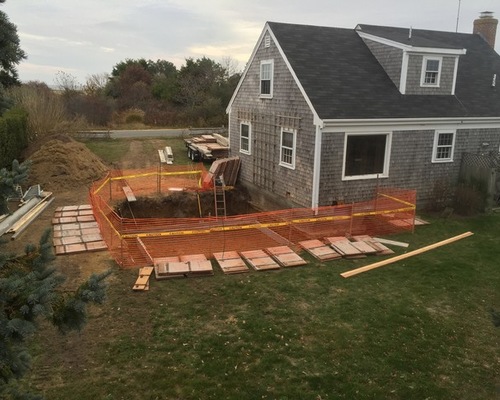
Summer Cottage 3: Before Photo, original photo on Houzz
BEFORE:The property offered ample room to expand. Here, construction is underway on the new master bedroom and bathroom addition.
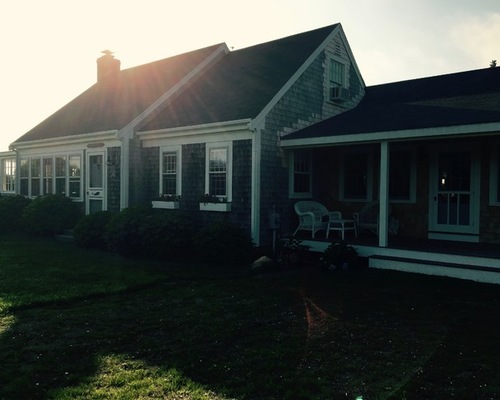
Summer Cottage 4: Michael Lucas, original photo on Houzz
AFTER: Looking at the home from the other side, you can see that the addition extends from the original structure and includes a porch — a longtime dream of the homeowners — off the new master bedroom. New shingles were feathered in and will patinate over time to match the old.
Gowen was careful not to attempt to make the home “a Rolls Royce,” she says. “This is a small, casual beach cottage. My goal was to preserve what was intrinsically good about the house while adding new elements that breathe new life into it.”
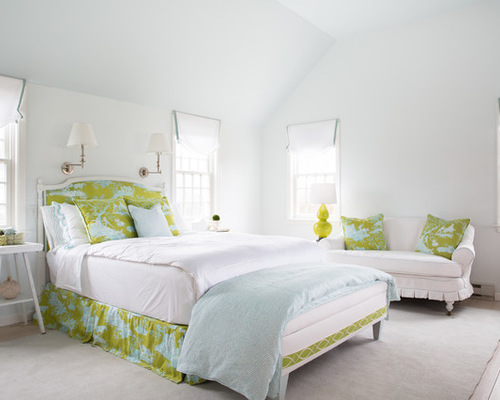
Summer Cottage 5: Michael Lucas, original photo on Houzz
Gowen put a custom spin on the new master bedroom with pillows she designed, a headboard painted by her brother and relaxed Roman shades she custom-made.
Blue and green tones pull the outdoors in. Polished nickel swing-arm sconces offer great light for reading while freeing up space on the nightstands.
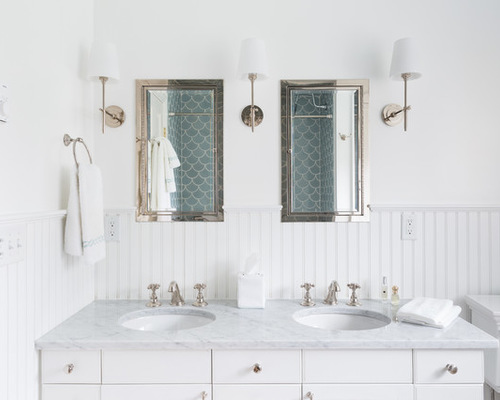
Summer Cottage 6: Michael Lucas, original photo on Houzz
The master bathroom, also part of the new addition, features a marble countertop and beadboard siding on the walls. The recessed medicine cabinets offer additional storage, necessitating that pot-filler move in the kitchen on the other side.
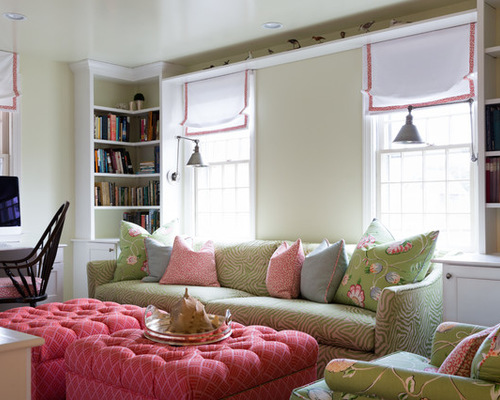
Summer Cottage 7: Michael Lucas, original photo on Houzz
The former master bedroom in the original structure became a new library, now the homeowners’ favorite room in the house.
A custom sleeper sofa turns the library into a guest room.
Built-ins keep computer and TV wires tucked away, allowing the focus to be on the books and collection of sandpiper figurines.
“They never before had the impetus to make the house everything they wanted,” Gowen says. “We got to reinvent the exact same space, but in a new way.”

