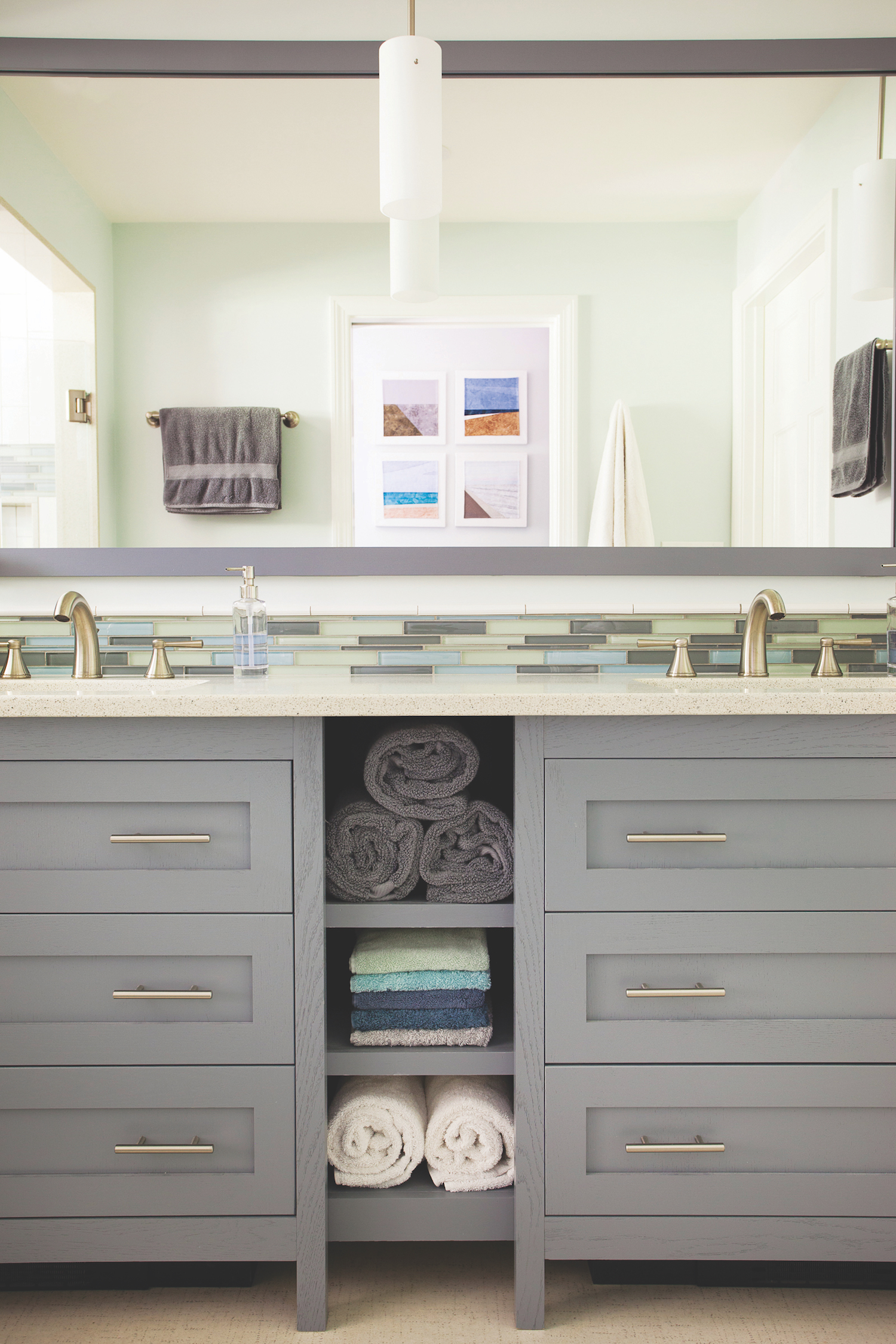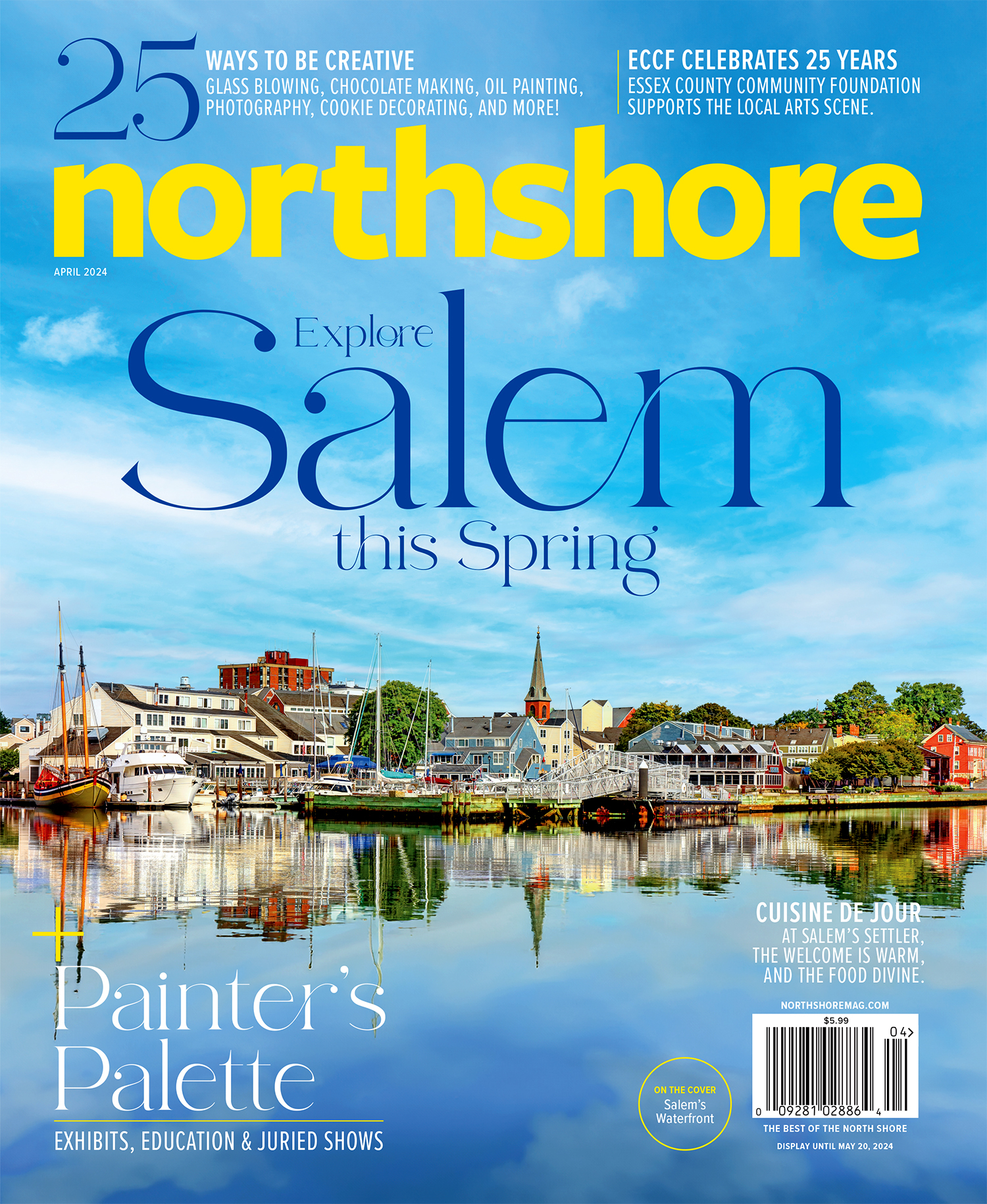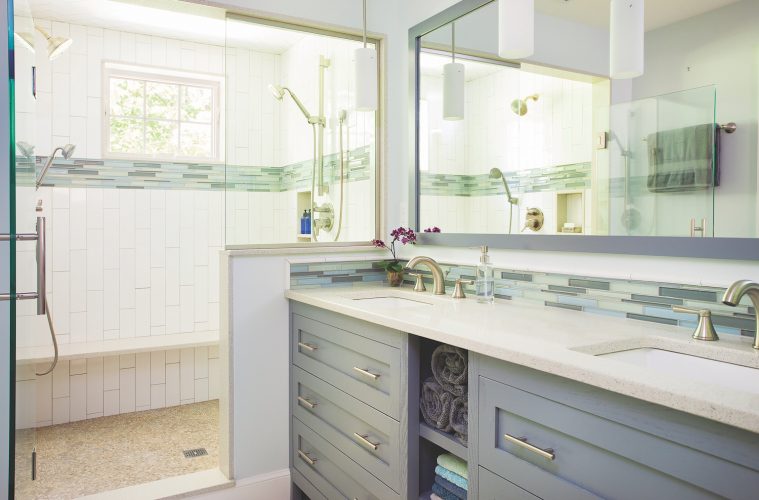 Framing the lift in the roof and expanded profile of the room was “a little tricky” because of the finished ceiling of the dining room just below, says Howell. Also, as work got under way in the winter of 2015, snow began to fall…and fall…and fall.
“If you had to pick a winter when you wouldn’t want to be doing structural work on a roof, that would have been it. There was a lot of clearing of snow,” Howell says.
Howell worked closely with interior designer Leana Taft, who created a concept based on the homeowners’ desire for a “beachy” feel. The process of getting an understanding of a client’s sensibility involves lots of conversation and a fair amount of intuition about their style.
“We talk and talk and talk, and I get a sense of what they’re looking for,” she says. Then she’ll propose a color palette and various options for materials and fixtures. “It depends on what my sense is about them.”
In the case of this bathroom, they together landed on “a softer, beach-inspired palette,” she remembers. “They don’t take themselves too seriously, so it was a nice way to keep things light and airy.”
She chose a soft gray for the under-sink cabinets, and sea-green, gray, and light-blue glass tiles for the backsplash and as an accent in the shower. The flooring inside the shower extends the seaside sensibility, with small sandy-colored pebbles providing a seashore look as well as comfortable footing. The room’s floor is a modern vinyl in a similar color.
The vinyl was a somewhat unusual choice for a stylish modern renovation, but one that Taft finds increasingly appealing. She says the options in quality and style of such synthetic materials are growing: “There are amazing choices right now that can save some money and feel better underfoot. I’m optimistic about the way more mainstream materials are going.”
Both Howell and Taft agree that the process of paring back the project to meet the budget was the most challenging aspect of the job. Howell had initially drawn up a 9-foot extension in the bathroom’s floor plan, which would have required a much bigger dormer and more structural work. The design went through several iterations, with the extension getting smaller but the room still managing to retain all the necessary elements, as well as gaining features such as a window and the double sinks.
“We did get it smaller and inside their budget, but they didn’t lose anything,” recalls Taft.
Framing the lift in the roof and expanded profile of the room was “a little tricky” because of the finished ceiling of the dining room just below, says Howell. Also, as work got under way in the winter of 2015, snow began to fall…and fall…and fall.
“If you had to pick a winter when you wouldn’t want to be doing structural work on a roof, that would have been it. There was a lot of clearing of snow,” Howell says.
Howell worked closely with interior designer Leana Taft, who created a concept based on the homeowners’ desire for a “beachy” feel. The process of getting an understanding of a client’s sensibility involves lots of conversation and a fair amount of intuition about their style.
“We talk and talk and talk, and I get a sense of what they’re looking for,” she says. Then she’ll propose a color palette and various options for materials and fixtures. “It depends on what my sense is about them.”
In the case of this bathroom, they together landed on “a softer, beach-inspired palette,” she remembers. “They don’t take themselves too seriously, so it was a nice way to keep things light and airy.”
She chose a soft gray for the under-sink cabinets, and sea-green, gray, and light-blue glass tiles for the backsplash and as an accent in the shower. The flooring inside the shower extends the seaside sensibility, with small sandy-colored pebbles providing a seashore look as well as comfortable footing. The room’s floor is a modern vinyl in a similar color.
The vinyl was a somewhat unusual choice for a stylish modern renovation, but one that Taft finds increasingly appealing. She says the options in quality and style of such synthetic materials are growing: “There are amazing choices right now that can save some money and feel better underfoot. I’m optimistic about the way more mainstream materials are going.”
Both Howell and Taft agree that the process of paring back the project to meet the budget was the most challenging aspect of the job. Howell had initially drawn up a 9-foot extension in the bathroom’s floor plan, which would have required a much bigger dormer and more structural work. The design went through several iterations, with the extension getting smaller but the room still managing to retain all the necessary elements, as well as gaining features such as a window and the double sinks.
“We did get it smaller and inside their budget, but they didn’t lose anything,” recalls Taft.
The Riverwalk Complex, 360 Merrimack St., #5, Lawrence, 978-989-9440

