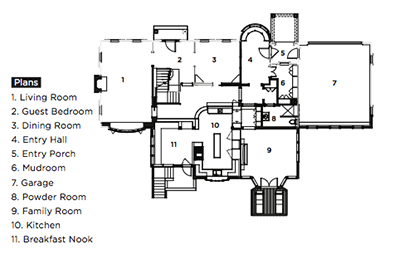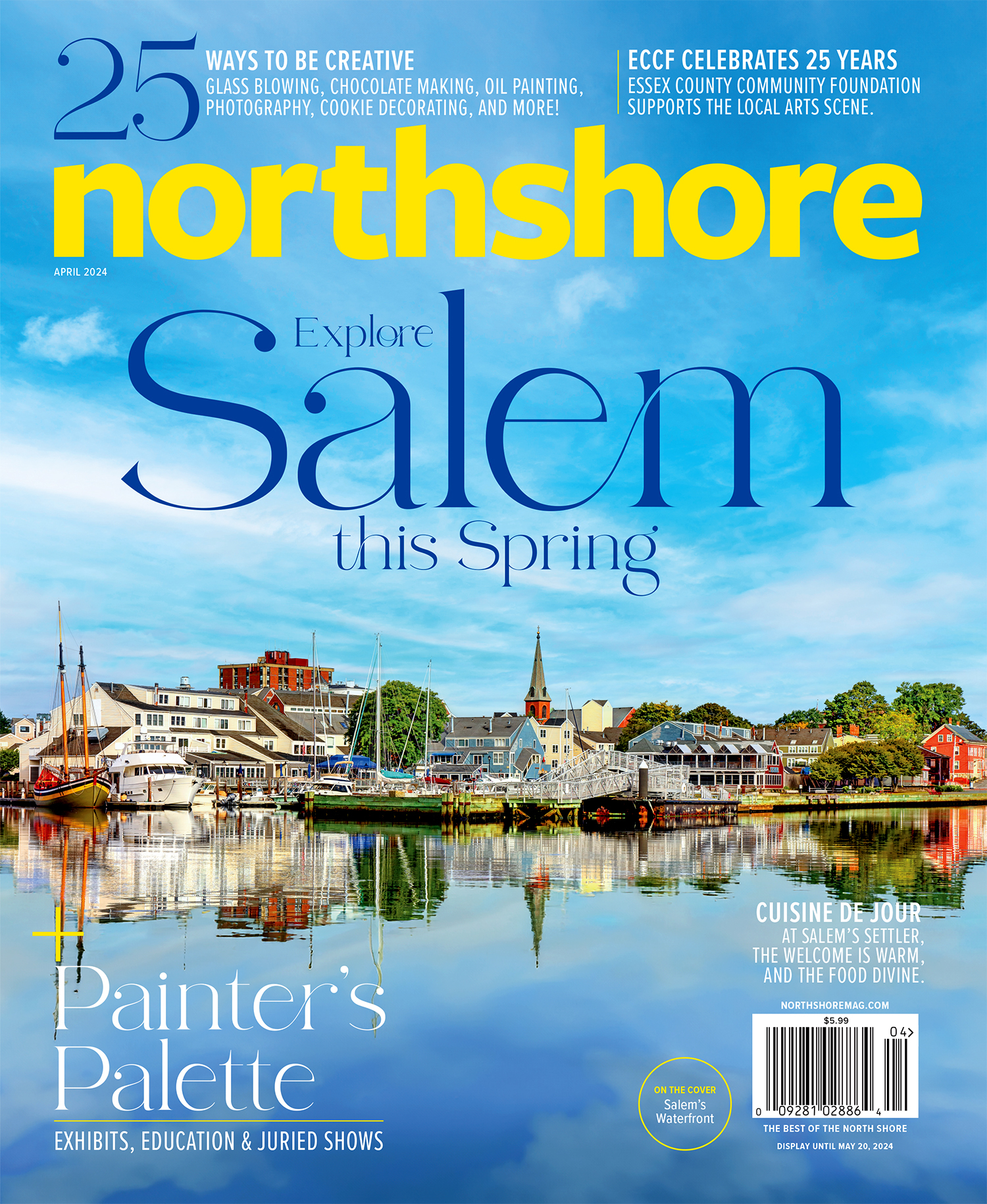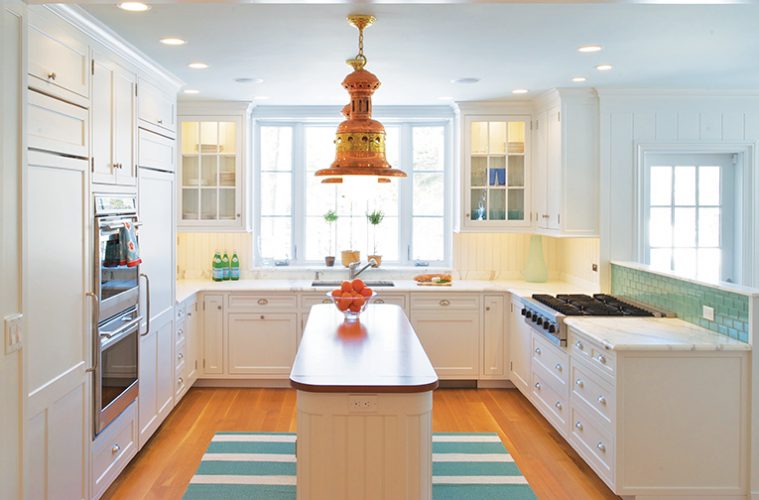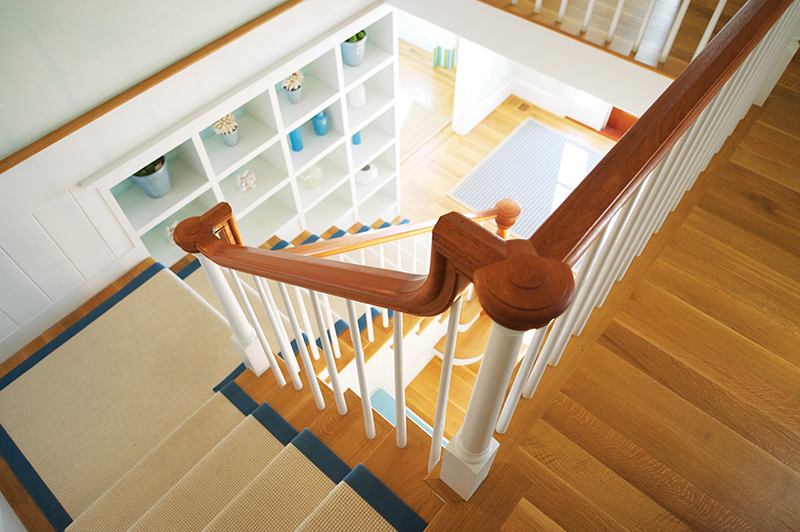Located on a wooded point surrounded by the ocean in Manchester-by-the-Sea, this two-story frame house makes space for all the tangible and intangible things that embody leisure, holiday, and together time for a young, active family. They include activities like sailing, swimming, lounging by the pool, walking to the beach, and lobster feasts on long summer days. Family and friend sleepovers, parties, and rainy-day ping-pong tournaments are not uncommon in the ultimate family summer home.
But it wasn’t always the quintessential retreat it is today. Built in 1960, the house began as “a builder’s Colonial with a center entry,” according to Rob MacNeille, design principal and president of Carpenter & MacNeille, the Essex design-build firm that is known for its extensive client services and the superb craftsmanship of Stephen Terhune Woodworking—the company arm that produces beautiful custom cabinetry, furniture, and millwork in a light-filled shop adjoining the downtown Essex offices.
“There was nothing special about the house when it was first built, except the location,” MacNeille notes. “We came here in 1996 to add a family room and a kitchen; that was the beginning of its metamorphosis.”
From ho-hum to spacious haven was a multistep process. In 2009, Carpenter & MacNeille returned to the house for a major upgrade that included building the homeowners’ dream kitchen, installing a new master bedroom suite above the garage, building an entry tower and mudroom, finishing the basement (to house a wine cellar, media room, play area, and sleeping quarters), and installing new heating, plumbing, and air conditioning systems. The resulting five-bedroom, five-bath house is significantly larger, even without taking into consideration the finished basement with its additional sleeping accommodations.
“We were the house’s second owners,” explains the homeowner. “We bought it in 1994 and started our first renovation two years later. Even then, we had an appetite to turn this into our forever home. We later moved away, but we love this place and are rooted in the community, so it became our place to come for holidays, vacations, weekends—whenever we could get away.
“Our goal is to see our family always have this house,” she adds, “So that our children and grand-children will use it and love it.”
|
In Rob MacNeille’s 2010 design, his goal was to “give the house the feel and sense of a summer house.” To this end, some rooms were left unchanged, like the original dining room and the family room, which had been added in 1996. Others were revamped, as in the case of the master bedroom-turned-guest room, and the living room, which saw the addition of a bay window and a new fireplace mantel. MacNeille also designed and built exciting new spaces like a family entry that incorporates a large mudroom, a direct connection to the garage, and a pretty new powder room. Additionally, a spacious new central staircase and a round oculus-like skylight create a dramatic effect.
“The 1960s stairs no longer met building codes, though they did when new,” MacNeille explains. “They were steep and narrow. We built comfortable, wide new stairs that turn and create interesting areas for display. They continue downstairs for access to the new basement spaces.”
The handsome kitchen, which boasts marble countertops, a sea-glass-green stove backsplash, and Stephen Terhune-built cabinetry, is at the heart of the house. MacNeille points to it as representative of the homeowners.
“She is a big fan of a clean, contemporary look, and the kitchen’s white sensibility reflects that. He’s a boat guy, so we topped the narrow central island with teak.”
A pair of large copper lighting fixtures descends above the island We were so excited when we found these antique ship lanterns in New York,” says the homeowner. “When we saw them, we knew that they are emblematic of Manchester. The cop- per is their natural finish, so they will develop a patina over time.”
 |
In the kitchen and throughout the house, the de?cor keeps to fresh greens and blues and warm sandy hues. Interior designer Lynn Morgan of Rowayton, Connecticut, worked with the home- owners to achieve a soothing, traditional interior that speaks of the nearby ocean and easygoing lifestyle here. The chairs that surround the rustic breakfast table are wicker, and crisp blue cotton borders the neutral-toned stair runner, while large monkey fist balls fill niches along the hall. The beautifully appointed new bathrooms feature Stephen Terhune-built cabinetry, ocean-blue tiles, and white marble counters.
MacNeille’s signature round skylights illuminate the luxurious new master bathroom. Also in the new master suite is a space directly above the new front entry. Used as a home office by the man of the house, the small room features a curved wall of windows and one round window and a conical ceiling tucked into the tower roof.
Robyn Kantor, the landscape architect known for her work at Salem’s House of the Seven Gables, designed a lush series of gardens surrounding the house. They incorporate a swimming pool and a deck that opens off the breakfast room, making for easy flow between the interior and outdoors.
“All of the design was carefully and deliberately thought out,” says the homeowner. “We made it all about being together.” carpentermacneille.com


 Carpenter & MacNille created light, breezy spaces with plenty of room to accommodate an active family
Carpenter & MacNille created light, breezy spaces with plenty of room to accommodate an active family