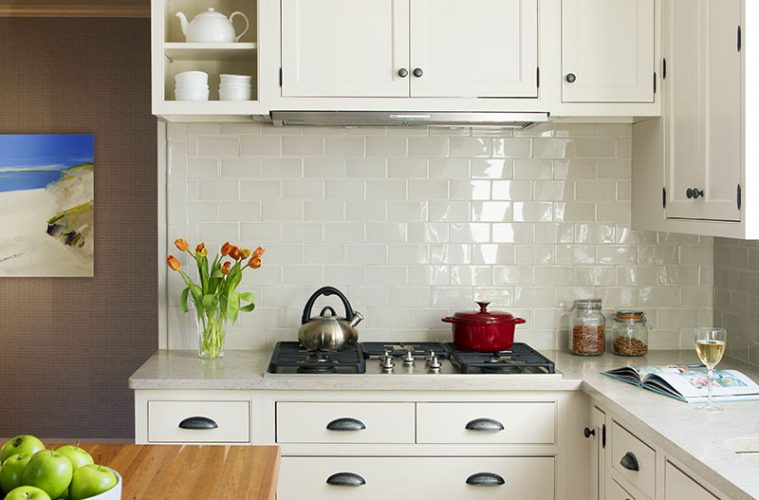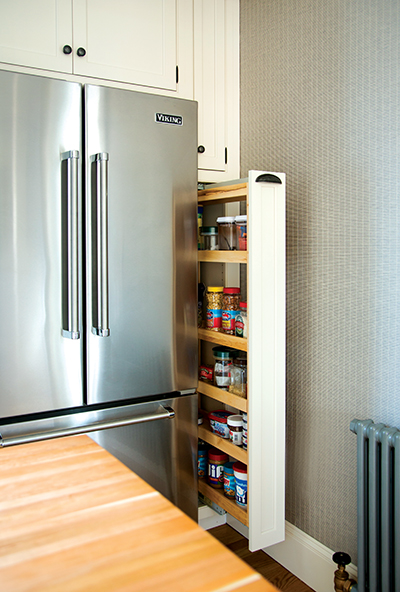When asked to turn a drab work-horse of a kitchen into the eat-in centerpiece of an empty-nester couple’s Beverly home, designer Patricia Finn conjured a room as serviceable as it is attractive.
She took cues from the style of the 1869 Dutch Colonial, creating for it a new kitchen that is “up-to-date, yet classic,” she says. “The layout is suitable for anybody. It’s very functional and pretty.”
The homeowners had raised two sons in the house, putting the roughly 160-square-foot kitchen through its paces for two decades. They coped with its difficult layout, which had the stove tight against one corner and the fridge tight against the other, and its deteriorating, low-quality cupboards. They got used to traipsing through the dining room and then den to grill on the deck.
These hindrances clarified their thinking, so Finn was able to plan the renovation around a set of specific desires: new cabinets, accessible appliances, a wall oven and separate cooktop, lots of storage, an island at which to eat, and direct access to the dining room and deck. The biggest challenge for Finn was figuring out how to improve the layout of the room as well as include all these elements in the approximately 13-foot by 13-foot space. “It had to be planned down to the inch, as they always are,” she recalls, “stealing an inch here and there to make things fit.”
The new layout brought the cooktop and refrigerator away from corners. The stove is now arranged so that the cook faces toward the room’s entry, and the fridge is set far enough from the adjoining wall to accommodate a pullout pantry to its right. The cherry-topped island, with stools for two, has become a favorite dining spot for the homeowners.
|
Finn increased the opening from the dining room into the kitchen from 29 inches to 40 inches to encourage a sense of spaciousness. To provide direct deck access, she turned the window overlooking the deck into French doors. An L-shaped configuration for the cabinetry—including added wall cabinets—created 6.5 feet more countertop and space for a five- burner stovetop.
The new design fits all the kitchen’s pieces together with economy and grace. “The layout is a very comfortable, pleasant space to be in,” says Finn.
The room pleases for other reasons, too. Finn created a classy, timeless style with specific colors and accents. Her choices include inset doors and a subway-tile backsplash in creamy white; honed limestone countertops; recessed Shaker-style cabinets; black iron knobs and pulls; and gray pin- striped wallpaper on the two perimeter walls.
“They loved the whole picture,” says Finn of her clients’ reaction to her vision for the space. “They said, ‘We get it. Let’s do it. Done.’ They were full steam ahead from the get-go.”
And full steam ahead they went, with scarcely a look back. After all, almost everything in the room before the redesign was destined for the dump, according to Finn. “There was nothing salvageable” except one charming element: a set of Delft tiles that the home’s previous owners had inserted into the backsplash. Finn’s clients kept those tiles and created two serving trays out of them, one as a memento to ornament the new kitchen and the other as a gift for the previous owners. Now those serving trays are the only reminder of the long, strenuous life of the old kitchen, and Finn’s clients are perfectly happy to have that be the case.
A recent email from one of the current homeowners, an avid cook, affirmed the success of Finn’s efforts: “Just a note to let you know that not a day goes by that I’m not thrilled with my new kitchen. It is everything I had hoped for.” finn-martens design.com


 Clever use of space makes the kitchen much more user friendly
Clever use of space makes the kitchen much more user friendly