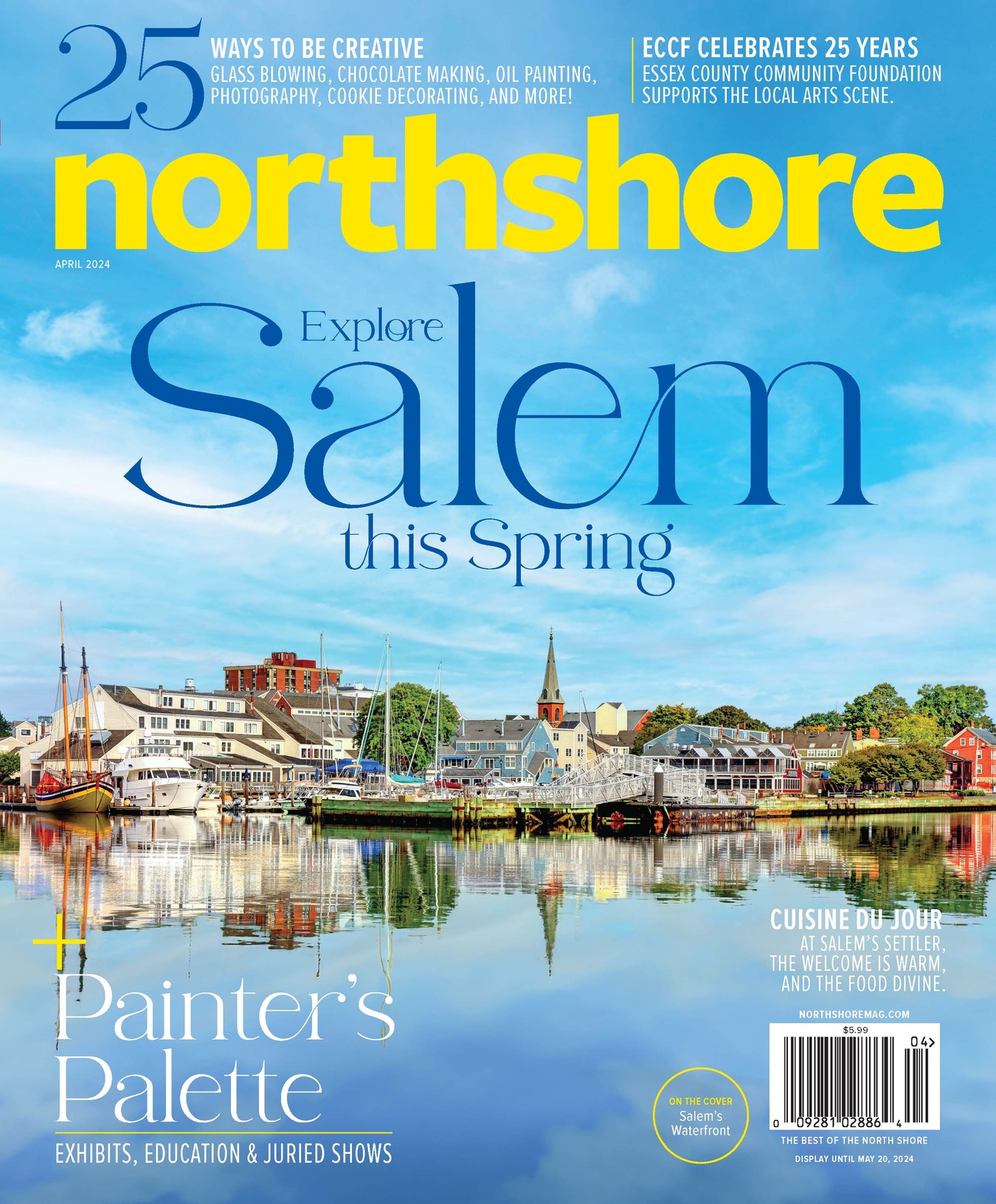These newlyweds wanted to transform the average, all-white, carpeted, generic bonus room over their attached garage into a cozy room reminiscent of their favorite charming and rustic winery in Napa Valley. The theme was man cave — kind of. “Even though we incorporated a lot of his sports memorabilia, this wasn’t about being a boys’ club,” designer Lauryn Mandryk says. “We made sure to add in soft touches with wedding photos, some vintage flea market finds, dried flowers and luxe textiles to make sure that this would be as much the ladies’ wine-night realm as it is the man cave.”
How to Master the Modern Rustic Lodge Look
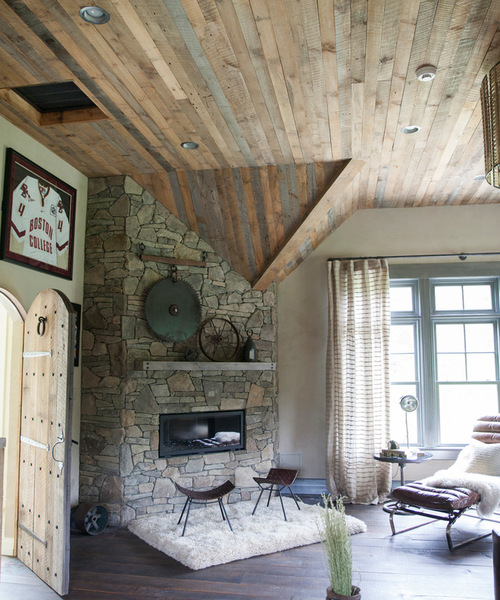
Fawn Deviney, original photo on Houzz
Photos by Fawn Deviney
Bonus Room of the Day
What happens here: Guys’ night, ladies’ night, just-the-two-of-us night
Location: Cohasset, Massachusetts
Size: 625 square feet (58 square meters)
Designers: Holly Gagne and Lauryn Mandryk
The space was full of odd ceiling pitches and strange tucked-away windows, all of which Mandryk and her partner in the project, interior designer Holly Gagne, turned into architectural assets. “You drive through a farm to get to the house, so we wanted to preserve that feel of being in the country,” Gagne says. She and Mandryk came up with a plan that added copious amounts of reclaimed wood as well as a stone fireplace. It would be a stark change, and they weren’t sure their clients would go for it.
“You never know if a client is going to be on board for such a mega overhaul like covering the room with wood, especially one that is so distinctive and stylistic,” Mandryk says. “Luckily, with the right inspiration images, a detailed sketch-up and a killer mood board, they were able to see our vision and they hopped on board with enthusiasm.”
The designers called upon a trusted source, Three Rivers Farm in Dover, New Hampshire, for the wood. The ceiling is pine and the floors are quarter-sawn oak. “The wood had been stored by the farm for many years after the trees came down in a hurricane-force windstorm,” Gagne says. The wood immediately warmed up the room and visually brought down the ceilings to a cozier height. “The walls are a custom plaster finish that complements the woods and stones,” Gagne says.
The fireplace is new. “That corner needed to be something,” Gagne says. “We developed a few concepts, and they loved the idea of a fireplace to add some additional organic texture and a cozy ambience.” The surround is composed of a veneer of local stone with a gas fireplace insert.
The property originally had an antique circular saw on it, but it had been dismantled and carted off by another contractor. But the idea of incorporating that aspect of the site’s history into the decor stuck with the designers. They found a similar circular saw blade at a salvage yard in a neighboring town. “We felt it was appropriate to include a nod to the property’s past,” Gagne says.
Mandryk and Gagne mounted the piece above the mantel, where it stands out without covering up the stone. The area above the fireplace is meant for something amazing if you have the space, Mandryk says. “It should be impactful, whether it’s an awesome mirror or a statement piece of art or something super funky and unexpected like we did here.”
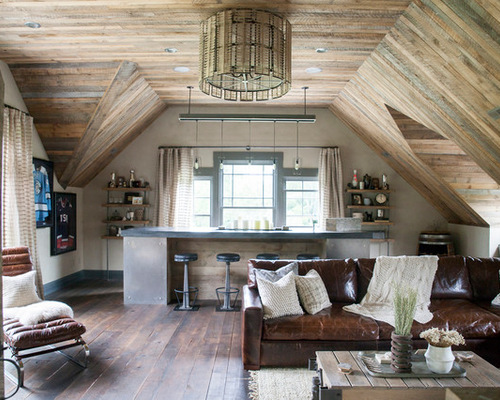
Party Room 2: Fawn Deviney, original photo on Houzz
This is the view from the entry. The fireplace is to the left and the TV is to the right, facing the sectional sofa. The arrangement enables people sitting on the sofa, lounging in the chaise and gathered at the bar to view the TV during beer and sports night.
Covering the ceilings with wood gave the angles prominence and ties them together. Other materials capture the essence of a charming Napa Valley winery. “Everything was intentionally selected to feel natural, rustic, cozy and authentic, like the concrete countertop on the bar, leather sofas and chairs, textured pillows, woven jute on the ceiling fixture, metals,” Gagne says. “All of these mix to infuse the rustic modern feel we were going for.”
“We wanted it to feel cozy and inviting with a bit of an edge,” Mandryk says. This included wowing with all of the rustic elements but also incorporating sports memorabilia and making sure the room was inviting to everyone.
The large light fixture — a custom metal frame woven with jute — stands up to the vast space and ties in the metal and organic texture mix used throughout the room. The seating area, bar area, fireplace area and nooks and crannies provide plenty of welcoming small spaces within the large room.
Cable knits and embroidery on the throw pillows and blankets make the space less man cave and more couples wine weekend.
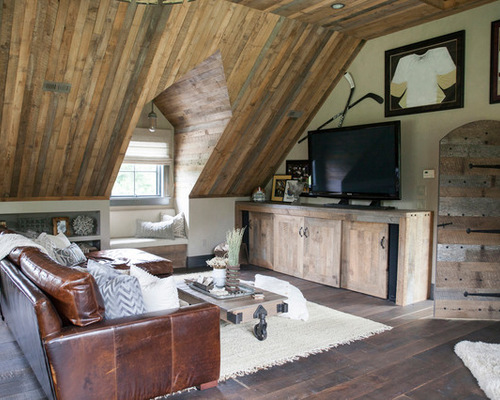
Fawn Deviney, original photo on Houzz
Here’s a look at the TV and custom media cabinets. This area is where most of the sports memorabilia is. Contractor Lisa Carney made the custom door, which has hand-forged iron hardware.
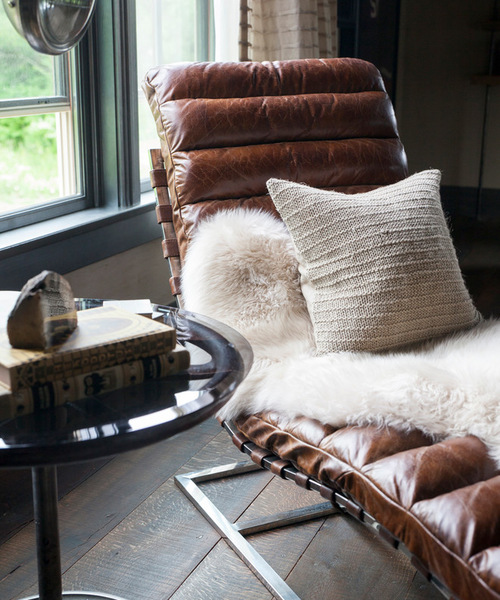
Fawn Deviney, original photo on Houzz
Bringing in well-worn accessories helped to personalize the space, and Mandryk and Gagne shopped flea markets, salvage yards and antiques fairs for just the right things. For example, this lamp made from an old headlight is from Red Bird Trading Co. in Newburyport, Massachusetts. Gagne found the wheel at the Brimfield Antique Show.
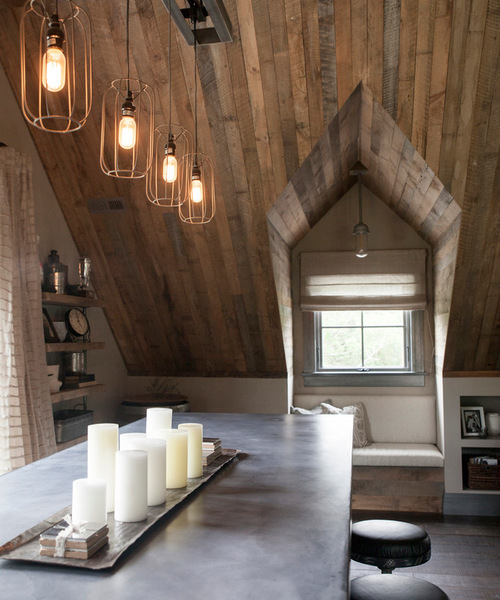
Fawn Deviney, original photo on Houzz
In the background you can see how the designers made the most of the odd nooks and angles. “We knew we wanted something dramatic and that could hold its own in the large scale of the space, while still blending with the design and not stealing the show,” Mandryk says. “With entertaining in mind, we thought, ‘The more comfy seating the better.’ ”
They bumped the lower wall out into the room to create space for recessed shelves and nooks with bench seats. The seats were also an opportunity to bring in more soft textiles. “Bumping out that wall allowed us to create storage while making the space feel less sharp,” Gagne says. They added vintage factory lights found in Maine to each dormer.
The concrete-topped bar was also custom made by Carney and includes a beverage refrigerator, cabinets for storage and a built-in wine rack. Overhead, a custom metal canopy with hanging pendants lends industrial style. “We wanted something long to complement the size of the bar and not distract too much from the surrounding country views,” Gagne says.
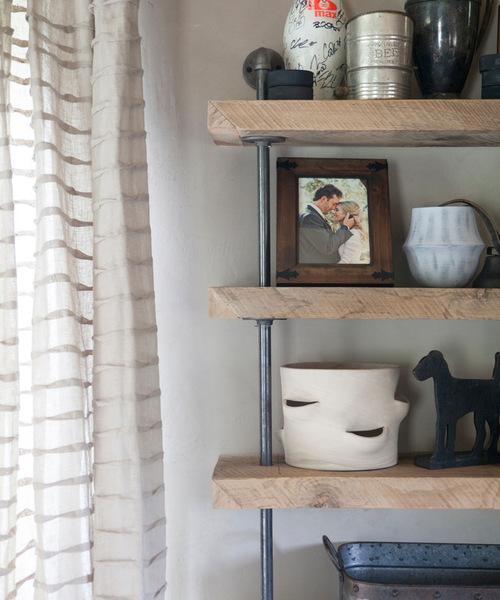
Fawn Deviney, original photo on Houzz
Carney made these shelves with reclaimed wood that also came from Three Rivers Farm. “She mitered the edges to preserve the reclaimed finish,” Gagne says.
“We used some of their existing items in the space and incorporated new pieces from local vendors, flea markets and custom-made pieces to create a cohesive style,” Mandryk says.
The window treatments are a textured linen fabric from Kravet; the same fabric was used for Roman shades on some of the other windows. “We wanted something natural, textured and airy to counteract the heavier” items, Mandryk says.
“Even though we call it the man cave, the space was really designed for both of them to entertain friends and family,” she says. “They wanted the ability to crack a beer and watch the game, but in a space that could also host more intimate gatherings and where they could cozy up by the fire and taste their favorite wines.”
