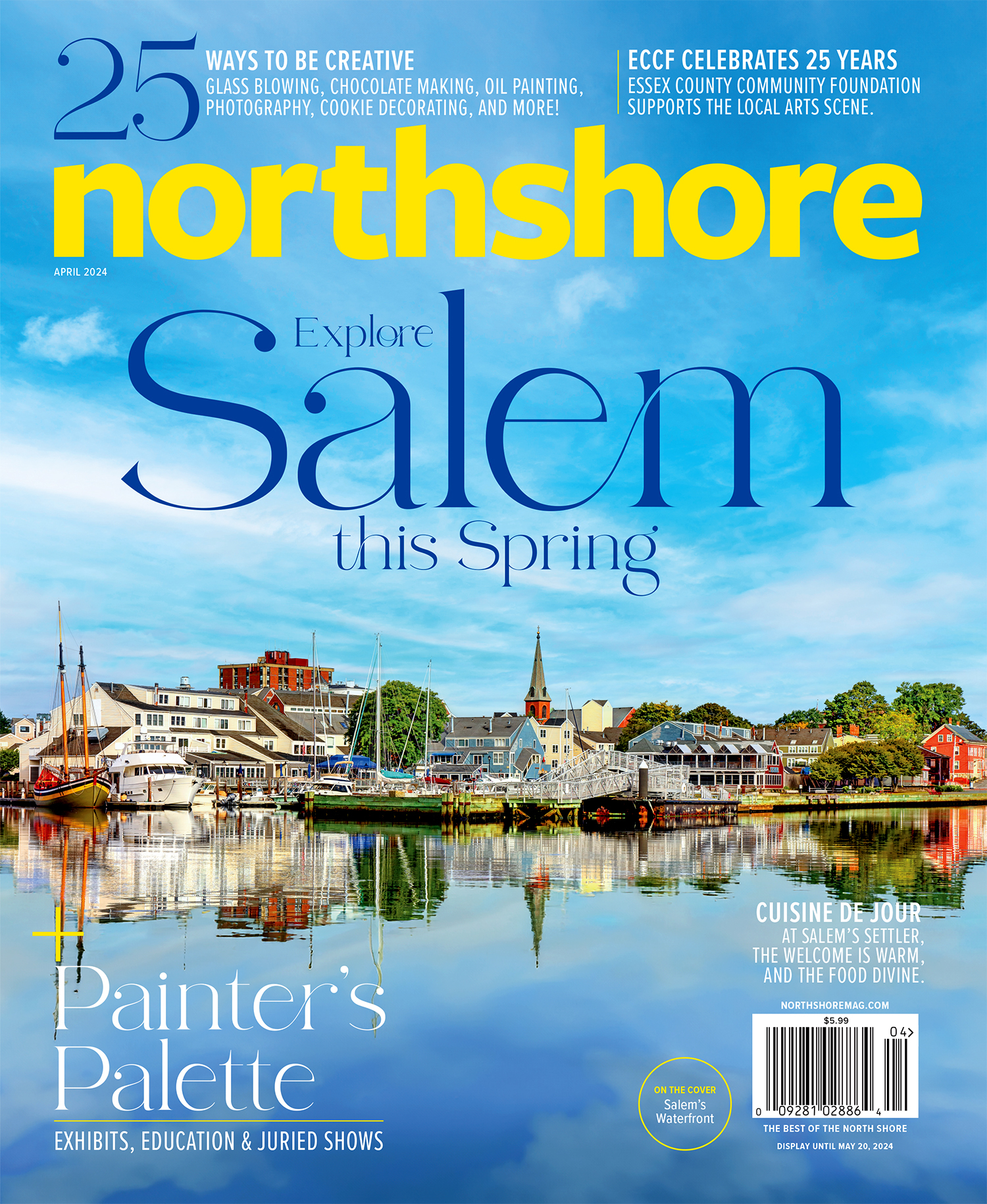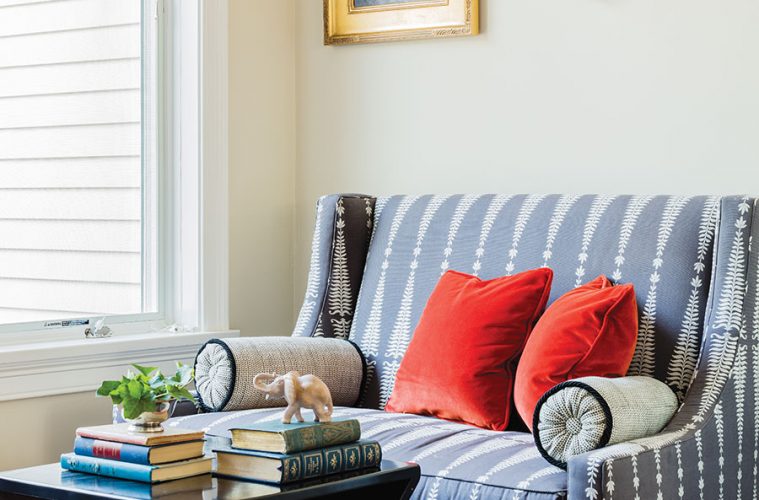Taking over an interior design project when the renovation has already begun presents a unique set of challenges. Sally Wilson, ASID, of Wilson Kelsey Design in Salem, discovered that a midstream start on a kitchen renovation project required an accelerated process of getting to know her new client.
“They needed decisions that very week,” says Wilson of the team working on a project in progress in an Ipswich Country Club home. Jump-starting her participation in transforming the 3,600-square-foot two-bedroom duplex started with an intensive series of conversations and questions to get a sense of the client’s likes, dislikes, heritage, situation, and vision for the home.
The homeowner was a woman who lives largely alone—children out of the house, a husband who works abroad for long stretches, parents passed away—but loves to relax with friends and entertain. She had recently inherited some antiques that she wanted to incorporate into the interior design, but Wilson sensed that she would be open to more contemporary influences as well. “She’s a stylish, fashionable woman,” says Wilson. “There is a certain modernity to her.”
Wilson sees it as her job to help clients push their limits by presenting possibilities that people might not even know they want. She proposed bringing some modern accents, fixtures, and furnishings into the kitchen to complement the traditional cabinets that had already been designed by Anita Colby of The Cabinetworks. She also suggested turning the breakfast nook into a “cocktail lounge” where the woman’s friends could relax and chat while she cooked dinner.
“She said, ‘Yes, exactly! I want a cocktail lounge!’” Wilson remembers. “I try to translate my clients’ own innate sense of style, to draw that out of them. I’m trained in looking at things in new ways, and that’s some of the value I bring to the project.”
This new way of seeing the old breakfast nook resulted in a relaxed seating area adjacent to the kitchen with low couches in black, silver, and orange below tall windows.
Wilson’s innovative eye for design also helped determine the unusual shape of the counter, which swoops outward at its end to provide a rounded in-kitchen eating area. The seating here—“tweed, tactile, fashion-y, more contemporary”—provides a modern twist. So do the white pendant lights over the counter and the white-on-white clear glass backsplash behind the sink, which Wilson describes as a “nontraditional linear look.”
Wilson could see her client was the type who might be happy with the creative tension of mixing styles and approaches. The glass backsplash provided a counterpoint to another backsplash, behind the bar near the dining area, which now features a seascape mural by Lena Fransioli of Zoë Design. Wilson recommended a traditional look for the floor, so the open-plan main level was entirely redone with wide-plank wood flooring.
“I just absorb a sense of my client’s personality and a sense of what is intuitive,” she explains. “You can propose more modern touches, and if they grasp onto it and say, ‘Yes!,” then you know you were intuiting correctly.”
Wilson feels that it’s fitting to bring fresh ideas and unusual accents into a kitchen. As she sees it, “A kitchen is the high-tech center of the house. You want everything to be very efficient, but we want it to be beautiful as well, and tactile, and where you feel like hanging out. That’s why kitchens have evolved to be so very beautiful over the last 20 years.”
Wilson’s finished product in Ipswich is no exception. It’s a pleasing, open room in which an interesting mix of time-honored and modern creates a sleek space with a traditional backbone—a perfect outcome for the “really vivacious woman” Wilson was working with.
“She was fun and had a sense of adventure,” says Wilson, who counted getting to know her client as one of the most positive aspects of the project. She found it a delight to “see a beautiful space evolve that was functional and fit the client so well.”
Article appears in the Fall 2015 issue of Northshore Home magazine.

