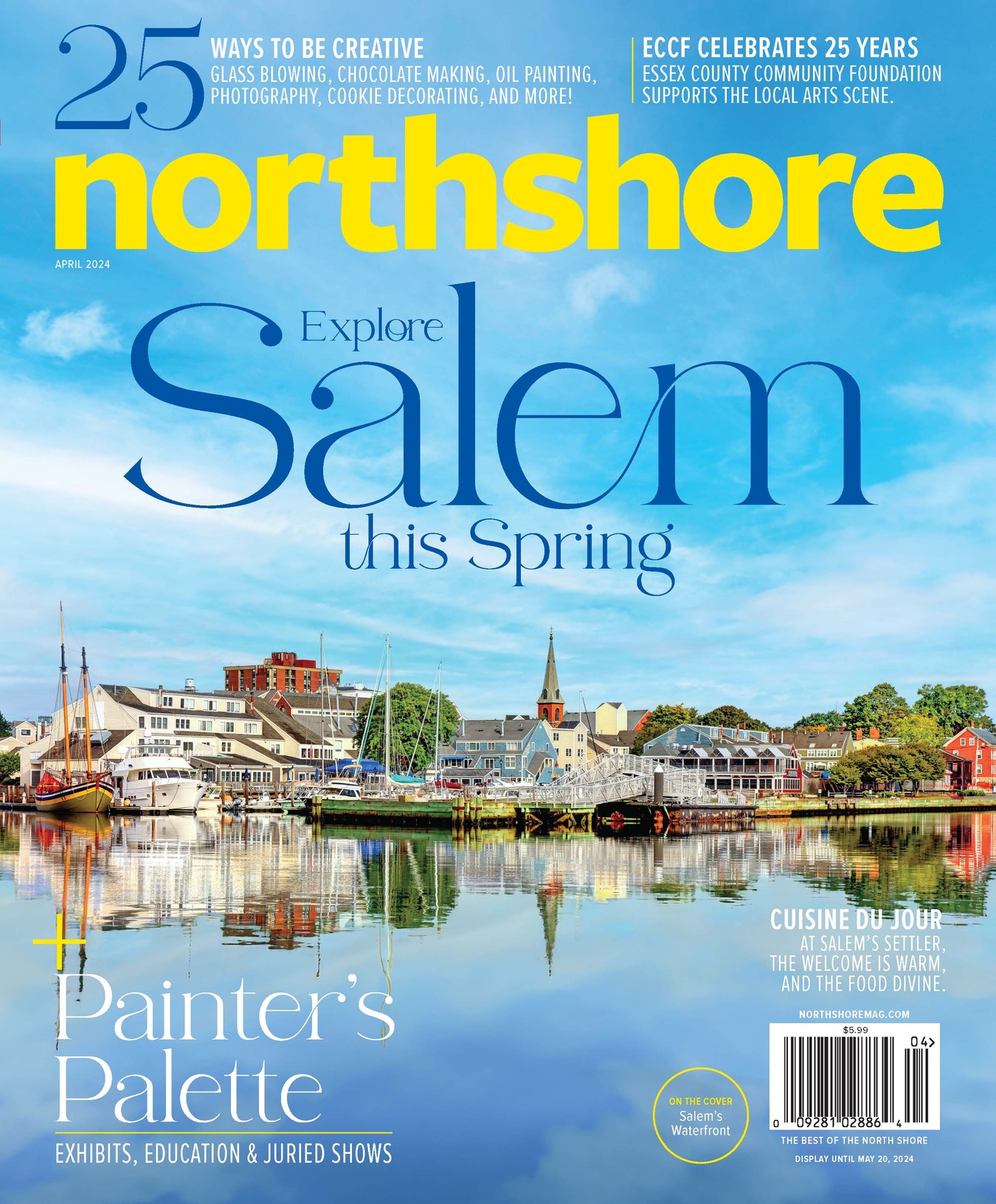Serene, fresh, clean, classic—all terms that describe interior designer Gerald Pomeroy’s vision for this Winchester home, which underwent a renovation and addition that nearly doubled its size in 2013 and 2014. The structure, an early-20th-century Colonial Revival, had all the charms and some of the drawbacks associated with an older home, Pomeroy explains, “namely, smaller rooms, a shortage of natural light, and the lack of a real master suite.” Pomeroy, who had worked with the clients on several previous projects, assembled a team that included architect Ruth Bennett of RBA Architecture and contractor Preston Lemanski of Lemanski Construction. While the initial goal for the project was to update the kitchen, the scope quickly expanded to include a much more ambitious renovation. “As we began the project,” Pomeroy explains, “we realized that we had a great opportunity to enhance our clients’ quality of life.”
The team designed an extensive addition to the back of the home, adding a master suite upstairs and an open kitchen and family room downstairs, connected to the original structure by an innovative back corridor with windowed walls—a bright, airy space that draws guests through the home. “Natural light was the driving force, and a sense of flow was our guiding principle,” says Pomeroy. “It was so important to our team and to our clients that the addition blend seamlessly with the home’s original architecture.”
The kitchen was a priority for the homeowners, who had enjoyed an open-plan kitchen and living area in a previous home. “The clients needed a primary living space that offered different zones for them to gather,” explains Bennett. The team created an open-concept floor plan that incorporates an updated kitchen, a breakfast nook with banquette seating, and a cozy family room. “The kitchen and family room are really where they live, so I wanted to create a space that was serene and subtle,” Pomeroy notes. Luxurious materials in neutral tones give the kitchen an understated elegance: a quartz island with a taupe base, architectural bronze pendant lights from Vaughan Designs, a custom title backsplash in a calming beige shade. The same soothing effect prevails in the family room with its tasteful wall treatments and inviting fireplace.
Directly above the kitchen and family room, the addition offered the homeowners a spacious master suite that the original home lacked. “Many early-20th-century homes have smaller bedrooms with shared bathrooms,” says Pomeroy. “In modern homes, people prefer the master suite to be a kind of oasis.” This home’s oasis takes on a palatial quality with soaring ceilings and pops of muted turquoise. In addition to new furniture, the room incorporates pieces with past lives; “I take great pleasure in reinventing and reusing,” Pomeroy explains. “The highboy dresser against the back wall was in the client’s former den, and we reinvented it with a chinoiserie finish. The clients also owned a beautiful English walnut drop-leaf table that we used here.” No master suite is complete without a luxe bath—Pomeroy designed this one to be “beautifully spa-like,” with a custom tile floor and classic dual vanities. To separate the water closet and shower from the rest of the room, Bennett devised a floating wall, decorated with extravagant mother-of-pearl mosaic tile.
Each room in the home’s original structure received a facelift and redesign during the project as well; downstairs, Pomeroy reimagined the living room, sunroom, front foyer, and dining room, connecting each space to the next with coral accents and shades of taupe and blue-green. “I’ve known the clients for years,” Pomeroy laughs, “but I somehow never knew that they loved coral! When I found out, I knew I had to work it into the design.” In the otherwise muted, traditional living room, coral shines alongside seagrass carpeting, an Asian-influenced coffee table of Pomeroy’s own design, and a stylish convex mirror placed among a collection of framed New England scenes. The living room adjoins the back corridor, which Pomeroy adorned with coral drapes in a rich Schumacher fabric and sculptural bronze accents that recall details from the kitchen. A double-sided fireplace that opens into both the living room and the sunroom draws guests from one room to the other, allaying Pomeroy’s concern that many sun rooms don’t serve their original purpose. “People often visit a sunroom, but rarely stay to enjoy it,” he explains. “The fireplace is a conversation piece that attracts people to spend time in the room.”
The front foyer boasts special pieces that elevate the simple space, including a handsome grandfather clock and a late-18th-century French wine table. The wall covering, from Clarence House, appears through the foyer and in the stairwell, unifying all three floors. “A foyer is such an important space that’s often overlooked,” says Pomeroy. “It should really speak to people, and communicate what’s to come for the design.”
Pomeroy cultivated a blend of approachability and elegance in the dining room, using a crystal Dennis and Leen chandelier as a sophisticated focal point. “It draws the eye to the ceiling, which we were so excited about,” says Pomeroy. “We used a Phillip Jeffries tea paper in a classic platinum leaf tone, which adds a luminous sense to the whole room.” Custom gray-green glazed walls and an Asmara Oushak rug in sea foam and blue tones complete the tranquil color palette.
Pomeroy, Bennett, and Lemanski all credit the success of their project to the trust between the team and the homeowners. “We’re all so familiar with working together, which really streamlines the process for us and for the clients,” Lemanski adds. “In the end, our rapport improves the clients’ experience and the quality of the project.”
Photos by Eric Roth
