Though the kitchen in this historic mid-1800s Georgian-style home had already been updated with many modern conveniences, the homeowners had a few bones to pick about the layout. For one, the corner sink didn’t feel efficient in the space, and a small island offered limited workspace and no seating. They turned to designer Mimi Boston Johnson for help removing a stone wall, raising the ceiling, reworking the layout and transforming the dark, cramped space into something warm and bright that flowed with the rest of the home.
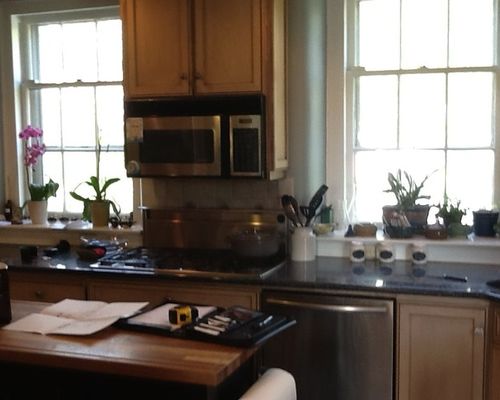
Gladwyne 1: Before Photo, original photo on Houzz
Kitchen at a Glance
Location: Gladwyne, Pennsylvania
Designer: Mimi Boston Johnson
Size: About 644 square feet (60 square meters), including pantry, mudroom and attached family room–living room
Issues: A corner sink and a small island just weren’t working for the 2 physicians and their 3 children. Plus, midtone cabinetry darkened the space, while tile floor made it feel cold. Meanwhile, nobody really used the backdoor entrance.
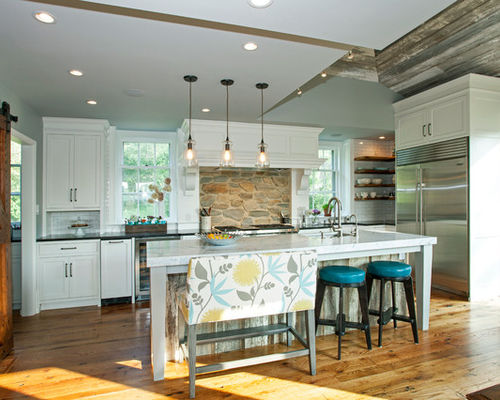
Gladwyne 2: Alicia’s Art LLC, original photo on Houzz
“After” photos by Alicia’s Art
AFTER: Johnson removed a stone wall and reworked the layout; now two people can cook at the same time. A new island created more prep and hangout space for family or guests without their being in the way of the main work zone.
The raised ceiling and creamy white cabinets made things airier and more open. A new mudroom through the barn door on the left took over space from the previous kitchen and now allows the homeowners to easily bring in groceries from their car.
Cabinetry: Kitchen Craft; cabinetry hardware: Top Knobs; all paint by Benjamin Moore: White Dove (cabinets), Coventry Gray (walls), Ozark Shadows (island)
The new range sits between two existing double-hung windows, with a beautiful custom hood that creates a strong focal point. Since this historic house has multiple stone fireplaces, the stone veneer is a good fit. The backsplash also pays homage to a stone wall that was removed during the renovation.
Range: Sub-Zero and Wolf; marble island top: Tropical Stone; sink in island: Native Trails
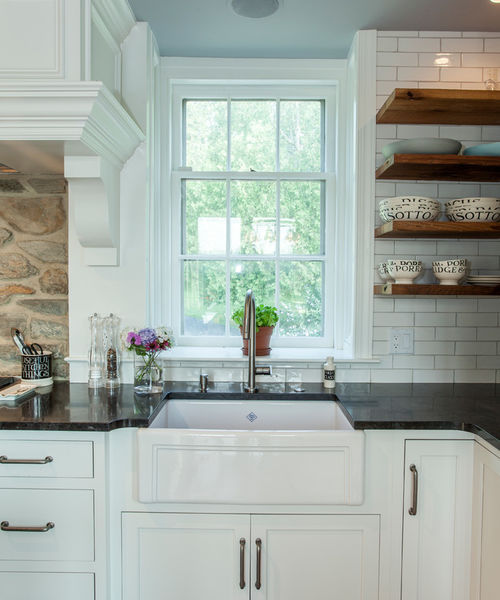
Gladwyne 3: Alicia’s Art LLC, original photo on Houzz
Large pots of water can easily be moved from this secondary sink to the cooktop. When the homeowners entertain, they can fill the sink with ice for bottles of champagne or wine.
Sink: Shaws apron front, Rohl; faucet: Hansgrohe; perimeter counters: antiqued maroon Cohiba granite
The homeowners considered adding a panel front to their new Sub-Zero and Wolf side-by-side stainless refrigerator and freezer, but went for a more retro, industrial feel. The cabinet above the refrigerator holds holiday and seasonal items, like large lobster pots.
Rustic wood shelves for display storage of coffee cups and specialty dishes sit to the left of the refrigerator. “That was a tricky corner,” says Johnson. “Those shelves were a nice alternative to having a dead end.”
Shelves: Kitchen Craft, with wood from Provenance Mill Works
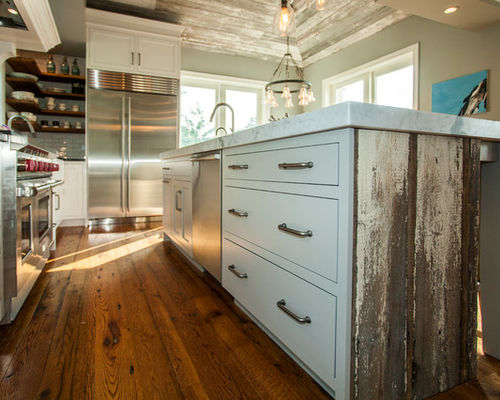
Gladwyne 4: Alicia’s Art LLC, original photo on Houzz
The back side of the island has deep drawers for storage of pots as well as a dishwasher, the sink base and a trash center. Pieces of reclaimed wood on the sides and front of the island add a rustic touch; legs on each end make the island look like a piece of furniture.
The reclaimed wood on the island complements the barn wood on the raised kitchen ceiling. One of the homeowners sourced all the reclaimed wood herself to create the old-meets-new look.
Going from tile to pine wood on the floor also warmed up the space.
Floor pine: Provenance Mill Works
A padded floral bench and two blue stools provide seating and a bright pop of color. “We wanted to seat four people but didn’t want too many stools,” says Johnson. “It would have looked too busy if we went strictly with stools.”
Bench: Lee Industries; stools: Kravet Rennes Swivel Barstool
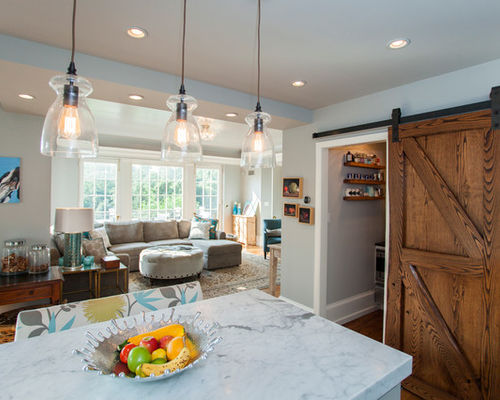
Gladwyne 5: Alicia’s Art LLC, original photo on Houzz
Removing the stone wall that once separated the kitchen from the dining room (now the family room–living room) allowed more natural light to flood the kitchen. Removing the wall also improved the flow between the two spaces, and now the homeowners working in the kitchen have a way to check on the kids or visit with guests when entertaining.
The barn door can slide to the right to cover the mudroom or to the left to shut off the pantry.
Barn door: custom, Provenance Mill Works
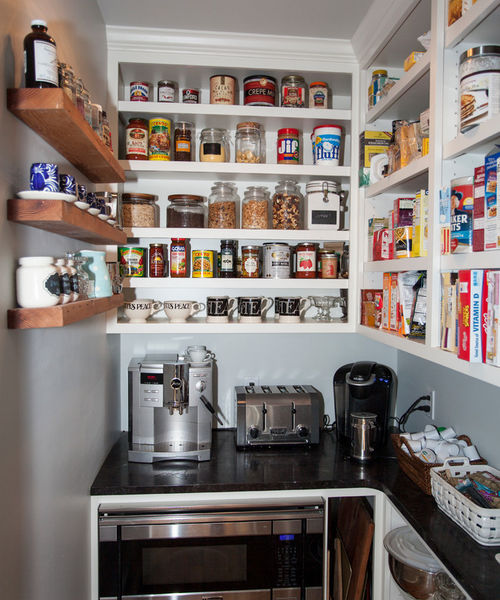
Gladwyne 6: Alicia’s Art LLC, original photo on Houzz
Here’s a look at the walk-in pantry, which is vital because the kitchen doesn’t have much overhead cabinet storage. It also helped get the microwave, toaster, coffeemaker, blender and warming drawer out of the main space. “It really helped us avoid having a cluttered kitchen,” Johnson says.
Microwave: Viking Range
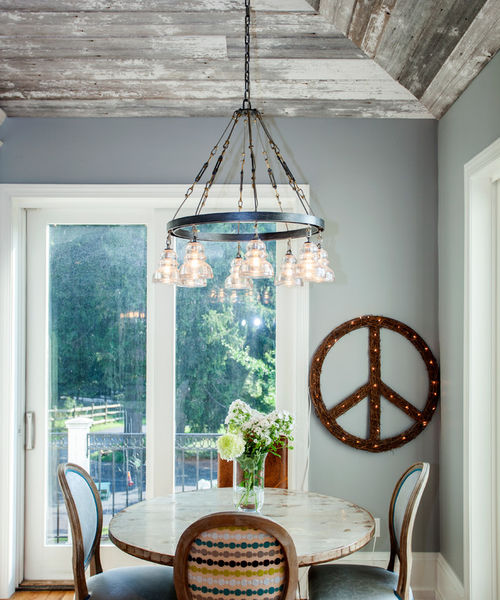
Gladwyne 7: Alicia’s Art LLC, original photo on Houzz
The breakfast table, where the family gathers for informal meals, sits between existing French doors. The custom wood table features a distressed top and is surrounded by re-covered chairs finished in two different fabrics with color, pattern and a bit of sheen.
Table: custom, Origin & Ash; chairs: Restoration Hardware, re-covered with Kravet fabrics; chandelier: Troy Lighting; peace sign: Pottery Barn (no longer available)
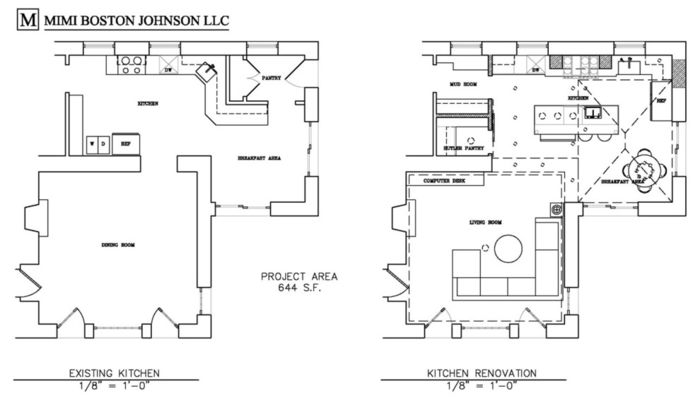
Gladwyne 8: Floor Plan, original photo on Houzz
These “before” and “after” floor plans show the transformation of the dark, cramped kitchen into a more efficient space made for modern family living.
Designer: Mimi Boston Johnson
Builder: Rudloff Custom Builders
Skilled Kitchen and Bath Remodelers for Hire

