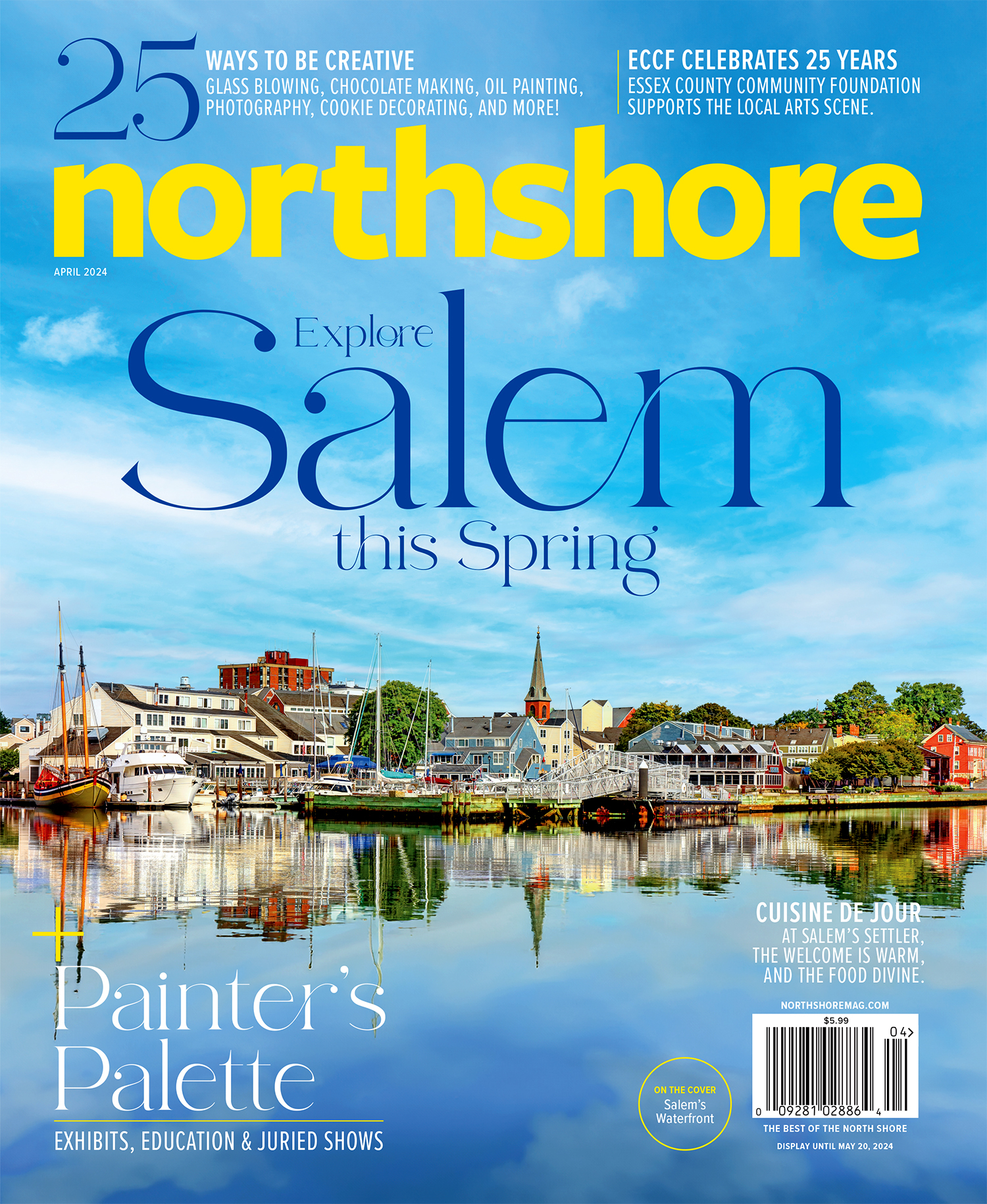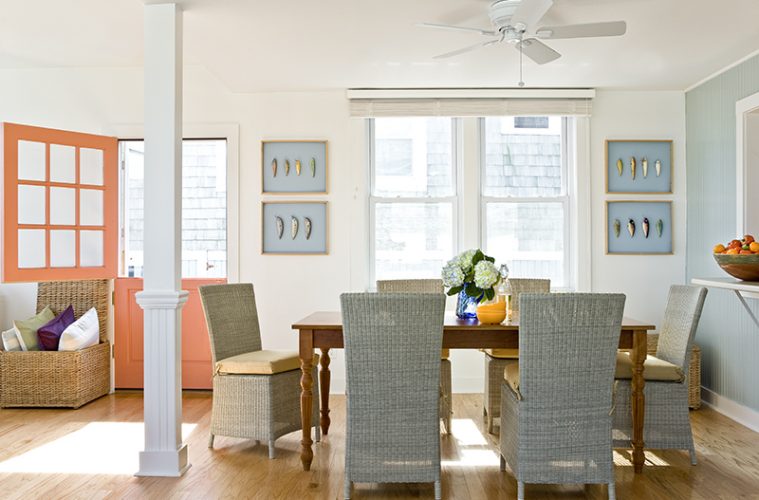Who would have a summerhouse 40 minutes for their winter house?”
That’s the question that Christine Sullivan and her husband, John Neely, of Salem asked themselves when they bought a summerhouse in the Ipswich cottage community of Little Neck. But the couple had heard enough Cape Cod traffic reports over the years to know that they didn’t want to face those summertime bottlenecks themselves.
“Not me!” Christine enthuses. “Back roads all the way.”
After 15 years of renting on Little Neck, the couple finally bought a cottage of their own in December 2009. It was a bare-bones fishing shack, with a rickety screened-in porch, no insulation, and visible 2 by 4s in spots. Christine and John wanted to update the house while retaining its relaxed, summer cottage feeling.
“I wanted to create a space where you felt serene and comfortable. Where you go in the door and you go, ‘Aaah,’” Christine says. “I knew I wasn’t capable of doing that on my own.”
So they turned to Salem–based Wilson Kelsey Design for help. “It is a true beach cottage, and they really wanted it to remain a beach cottage. This was not a house where they wanted to create a big second home and have it become something that it wasn’t,” says Sally Wilson who owns Wilson Kelsey Design with her husband, John Kelsey.
After making some structural renovations, including doubling the main living space by enclosing the porch to create one large great room and installing large casement windows that extended their view across Plum Island Sound, the couple turned their attention to de?cor. They wanted to keep their budget relatively small and didn’t want anything too precious or pretentious.
“We were trying not to break the bank here,” Christine says. “This is a simple, 1,000-square-foot rectangular space…it’s not meant to be some kind of showplace.”
Instead, they wanted a space that felt easy and uncomplicated, where they could kick back and relax with their friends, kids, and young grandkids, and feel a sense of fun and whimsy.
“I did that by combining colors, and not being too serious about things,” Wilson says. She eschewed the typical beach cottage palette of sand, beige, and white in favor of peach, purples, greens, and blues. “I’m really comfortable playing with a lot of color,” Wilson says. “I’m not afraid of balancing four colors and making sure they all come out well.”
The result is a space that’s playful and fun. On one wall, a brightly colored school of fish and crab wall ornaments swim across a blue beadboard wall. In a hallway, a purple area rug injects a shot of color where guests hang their towels and beach hats.
Color also plays a large role in one of Wilson’s favorite elements of the new design: peach-colored Dutch doors. Wilson says the Dutch doors are a small—but important— design element that contributes to the overall emotional feeling of the house. As Christine notes, “They say fun.” But if they’d opted instead for a typical six-panel Colonial entrance door, “that would be a completely different house,” Wilson says.
Since the main living area is open, Wilson created within it two seating areas, a gaming area, and a dining area that could function either separately or together for entertaining larger crowds. Slipcovers in easy-care fabrics add to the relaxed atmosphere. “It was to be playful and fun and inviting,” Wilson says. For instance, the chairs around the family’s gaming table are different colors: yellow, blue, and kiwi green. The three small bedrooms are equally fun and easygoing, with soft colors and cozy quilts.
“If there was anything that was more difficult than anything else, it was to come to some solutions about the kitchen,” Wilson says. That’s because the couple didn’t plan to overhaul the kitchen or spend a lot of time and money renovating it, but a large pass-through window between the dining area and the kitchen meant that the kitchen would be visible from the main living area. Therefore, Wilson “changed it in small ways that made it a lot more presentable,” she says.
For instance, she took the kitchen’s inefficient shelves off of the walls and replaced them with ones that were bigger and better oriented. She also repositioned the shelves so that Christine could easily reach and use them. The sand-colored beadboard behind the white shelves added some depth and visual interest.
Now, the house is exactly what John and Christine hoped it would be: “a grandchildren magnet” and personal respite where they, their family, and friends can relax, recharge, and feel the weight of the world slip from their shoulders.
“It really added to the quality of our lives,” Christine says. “It’s still magical to me that it came out so just-right for us.” wilsonkelseydesign.com

