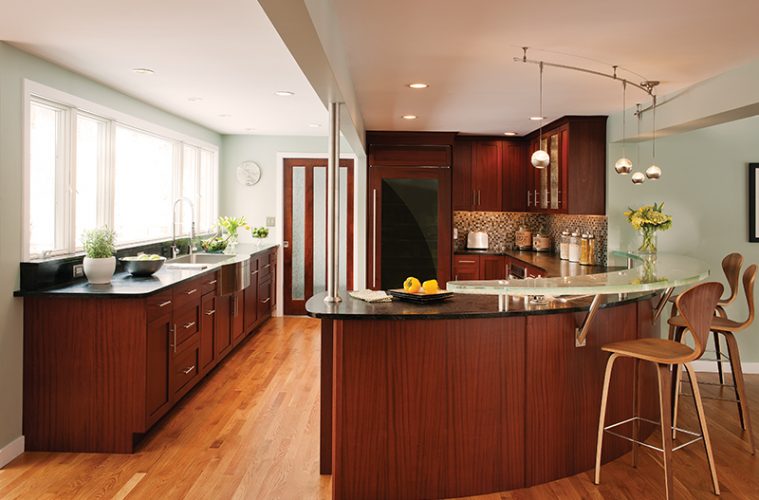Curves are not jim Balcom’s forte?. Even with more than 15 years of experience crafting kitchen plans as a designer with Claremont, New Hampshire–based Crown Point Cabinetry, Balcom had to bring in reinforcements when it came to a Marblehead kitchen renovation for the Garibotto family. The homeowners, Sara and John Garibotto, knew they wanted a curved peninsula as the centerpiece of their new kitchen to create a welcoming flow in the space. Perfecting the radius proved a challenge.
“I work in angles all the time,” Balcom says, “but I don’t often work in radiuses.” Curved cabinets could have provided a simple alternative, but the price tag led Balcom and the homeowner to go with a carefully calibrated series of flat-front cabinets instead.
“A custom-built kitchen at a semi-custom price made Crown Point a great partner for bringing the kitchen together,” says designer Bonnie Richard, principal at Boston Home Designs, a Melrose-based interior design firm specializing in kitchens and baths. “It took a lot of hands to make sure that arc looked balanced.”
They also needed to ensure the space could accommodate a host of high-end appliances, including a Sub-Zero all-glass door refrigerator and freezers that are hidden inside cabinetry and separate from the fridge. In the peninsula, a Wolf cooktop with downdraft ventilation presented its own unique issues—the straight lines of the downdraft, when raised, couldn’t bump up against the homeowner’s raised-glass dining bar floating above the countertop due to code issues. Accommodating the downdraft required an extra four inches of dead space in the peninsula. Since the glass countertop—custom-made by fusing multiple layers of glass in a kiln—was built separately from the soapstone countertops, the exact proportions of the radius could not vary.
“It was critical that those arcs lined up,” says homeowner John Garibotto. “I had to cross my fingers and hope no one made a mistake.” The glass countertop actually dictated the rest of the space, Garibotto adds. “I ordered the largest size they could make,” he recalls. “I used that as a design guide for how big the overall kitchen [could be].”
The radius wasn’t the only detail that posed a challenge. When it became apparent that there was no way around having a support pole going right through the peninsula, Garibotto put his background in mechanical engineering to good use, inventing a metal support that telescoped up through a small hole in the soapstone countertop after installation. This eliminated the need for a seam cutting across the end of the peninsula.
“John made the pole look appropriate in the space,” says Richard. “He has very modern tastes, and he usually strives for something different from what everyone else has.” Garibotto says his work designing medical devices—he is the founder of a medical device firm and holds more than two dozen patents—gave him a unique approach to crafting the kitchen. “Just because it’s not at Home Depot doesn’t mean you can’t get it done,” Garibotto says. “I knew how to find things that were not easy to find or I had them custom made….It’s [about] not taking ‘No’ for an answer.”
The results speak for themselves. “I think [the curved peninsula] really balances the heaviness of the mahogany cabinetry,” Richard says. “It adds that light ‘beachy’ look, which takes us back to where they are, in Marblehead.”
The balancing act started years earlier, in 2011, when the Garibottos had to get a variance to add 121 square feet to the house to accommodate the plan for a kitchen and mudroom, hardly an easy task in historic-minded Marblehead. Thanks in no small part to three abutting neighbors signing a letter approving the plan, the Garibottos got their chance to build their strikingly unique kitchen.
Actually, the kitchen might be a little too nice. Another part of the renovation, a gorgeous new deck, rarely sees any use. “Even when it’s really beautiful outside, we rarely go out on the deck,” Garibotto says. “Everyone always sits at the peninsula.” crown-point.com

