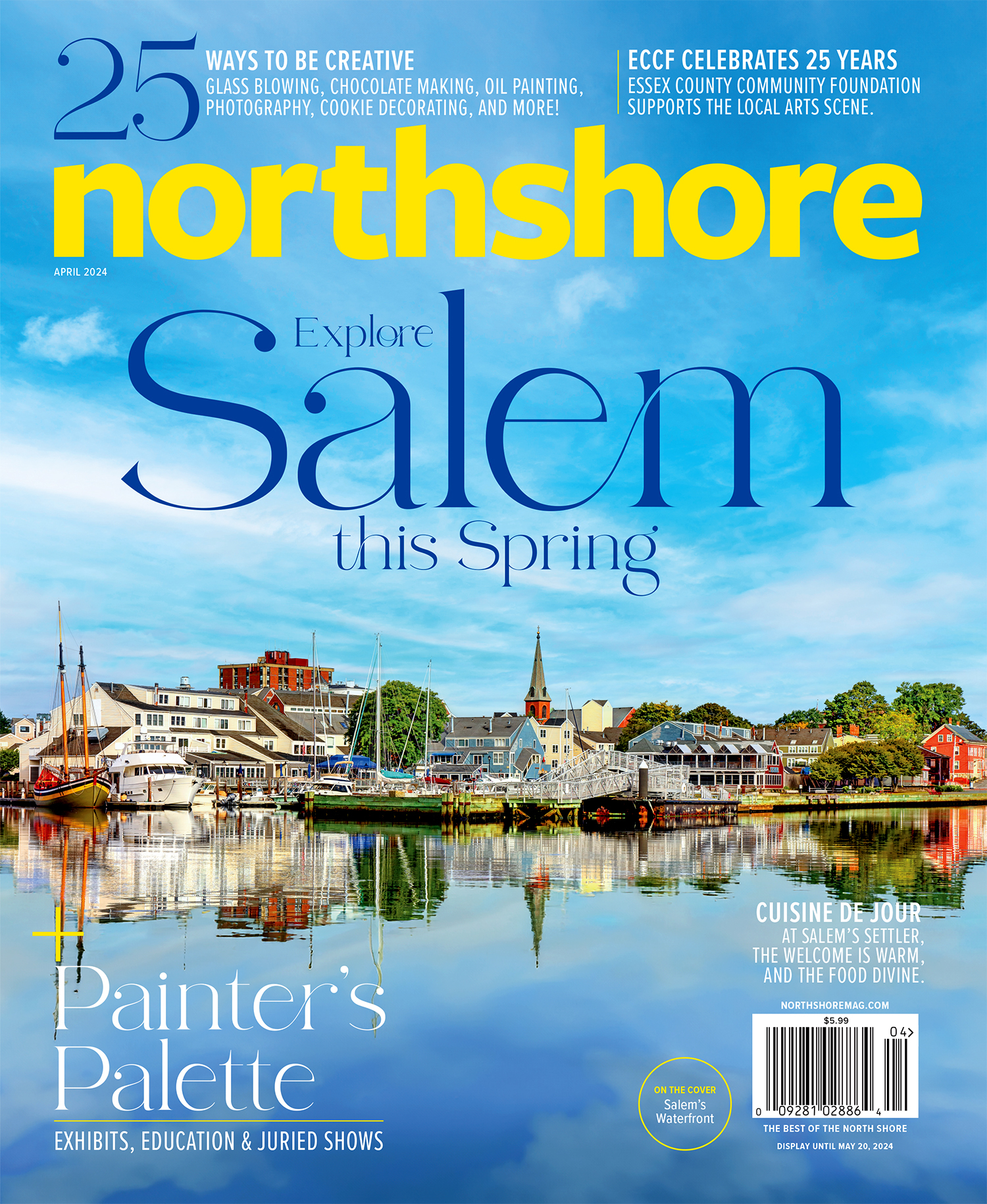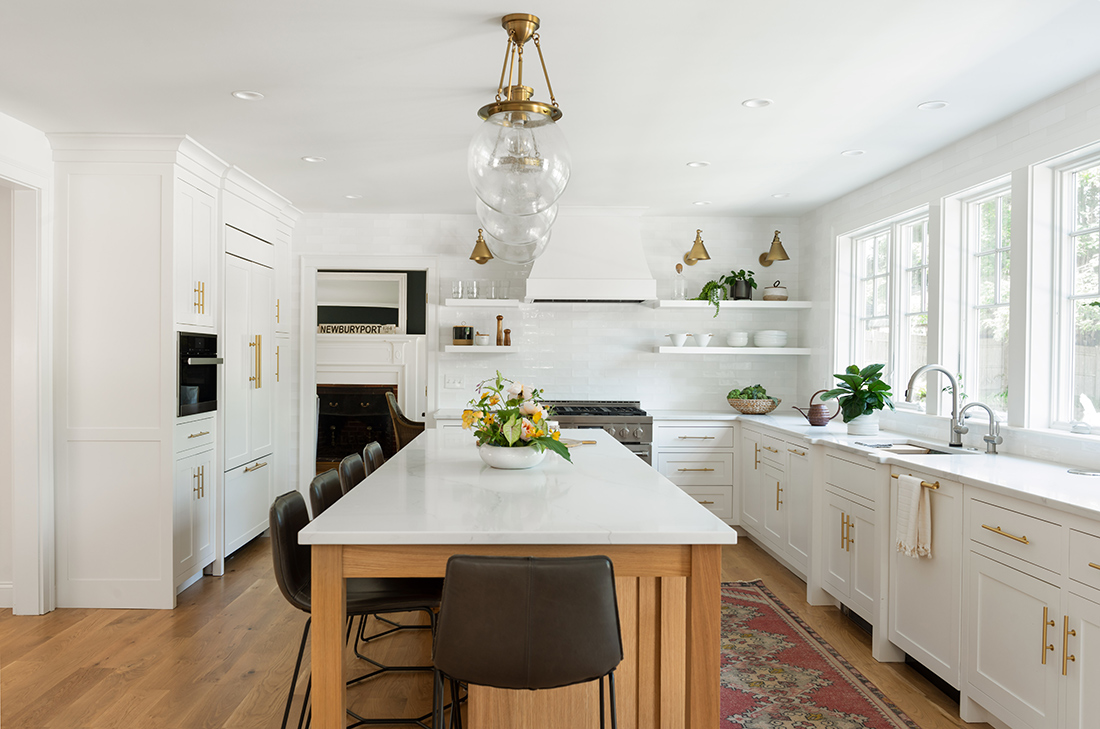“It’s this crazy puzzle,” says designer Holly Gagne as she remembers the project of transforming the first floor of a 1986 Colonial-style home in Newburyport, which the homeowners wanted to almost entirely reconfigure without increasing its size. “It was actually a super fun project for us because we did not expand the footprint of the house at all.”
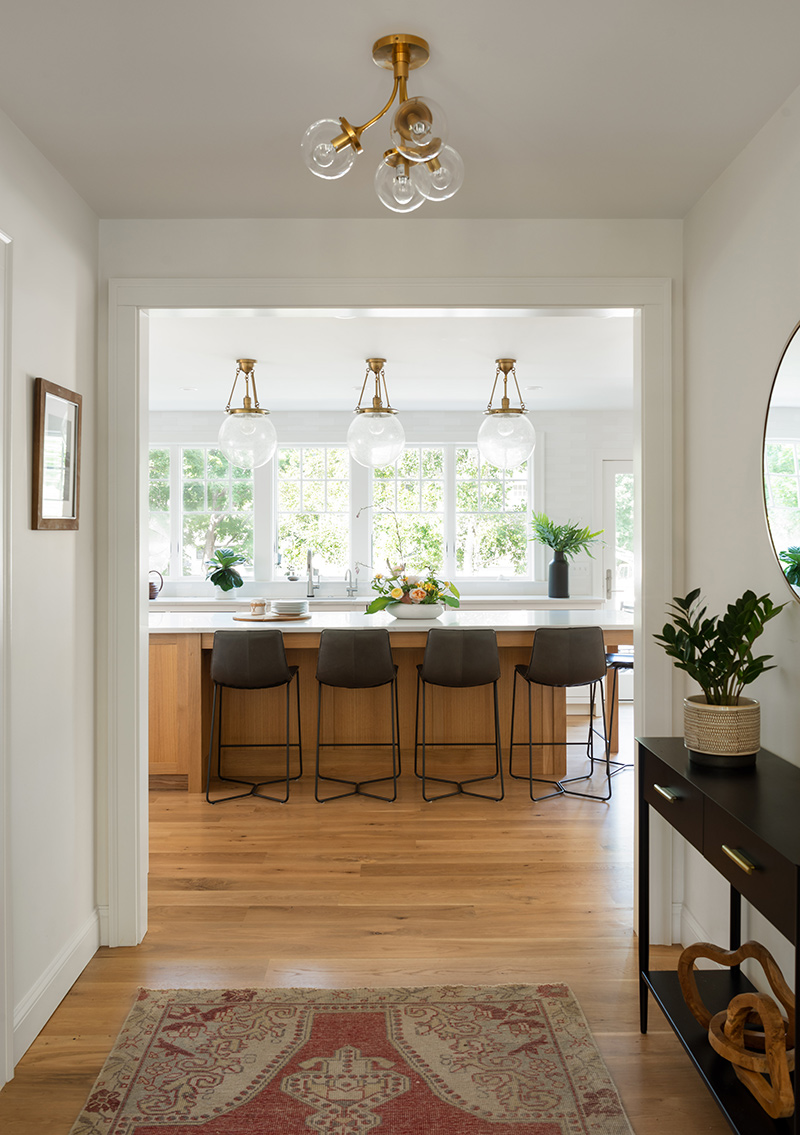
She worked in partnership with architect David Keery to create a fresh layout that would satisfy the homeowners’ priorities, which were focused on creating a larger kitchen with an island that could accommodate the entire family, as well as more views to the backyard and greater connection to adjacent living areas. The family also wanted to include a mudroom and a work/homework area in the plans.
The existing kitchen was small and served as a pass-through to get outside to the large backyard and pool. Considering that the new design needed to include views, Gagne and her team wanted all of the tall items, including the fridge and wall oven, to be built into the back of the kitchen facing a bank of windows over the main countertop. The range was set into a wall perpendicular to the windows, and the team debated whether to make the above-counter shelves on that wall open or closed.
“Wanting to make the space as bright as possible, as open as possible, we really encouraged the open shelves, and because of that, it pushed us in the direction of having to customize the other cabinetry in the kitchen,” says Gagne.
Creating beauty through customization
“An important part of a custom design process is literally sitting down with people and having them measure the pots and pans that they use all the time,” Gagne notes. “The dishware, the spices. The spice pullout we designed is custom for the spices they tend to use.”
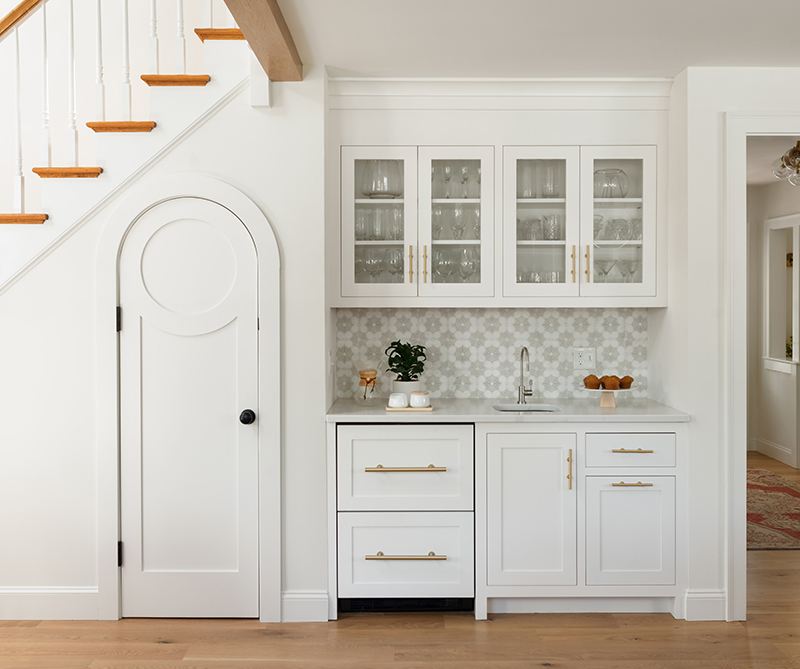
In going through this hyper-detailed process, the family ultimately decided they did not need wall cabinets, instead opting for open shelves to display tasteful objects.
A similarly customized process went into the decision about how to handle the living area that extended out from the side of the kitchen, an unusually shaped space with a stairway along one side and a fireplace at one end.
Gagne’s team suggested a built-in banquette along the wall opposite the stairs, which they thought would provide the best layout and comfort for the space. The banquette provides seating for one side of a round dining table, and allows for a nice vantage point to enjoy the fireplace.
“That banquette area was one of the last things they agreed to commit to,” says Gagne. “They’ll tell you now it’s the element that made the space. They have this great banquette where they can sit and entertain. Or they can sit there with a glass of wine, put their feet up, and the fire’s on.”
A neutral palette to support eclectic taste
The homeowners’ heterogeneous collection of art also added to the feeling of customization in the renovation job. It was important for Gagne’s team to create the right conditions to showcase—not detract from—art of a variety of styles and colors.
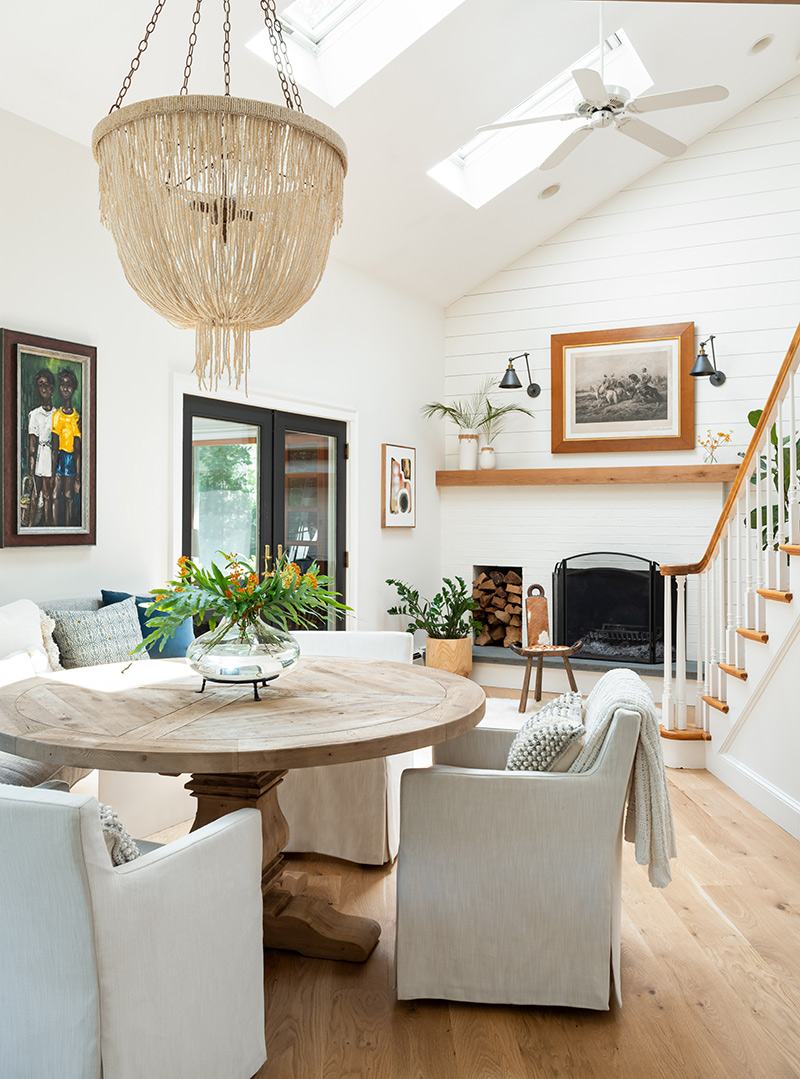
They settled on a palette of white and natural wood, with pops of bronze. The flooring and kitchen island are made of character-grade oak with a water-based natural finish. The kitchen’s cabinetry, porcelain tile backsplash, and countertops are white. And the light fixtures and drawer pulls are a bright bronze, which is reflected in the veins in the countertop’s brunello quartz.
“We wanted to maintain that light, bright, natural, warm feeling as the foundation, and then we knew we could come in and layer with accessories and art,” says Gagne. “The palette can support an eclectic mix. Nothing feels out of place.”
The family heirloom print over the fireplace, for instance, can beautifully mingle with the more colorful and expressive pieces on the adjacent wall.
“The biggest challenge of a project like this that’s so custom is that the client has to put in a lot of effort to get across what they need, and then we have to be super detailed in our designs and our drawings to get across what will fit,” says Gagne. “The client was willing to put in that level of effort. That’s the beauty of this project.”
