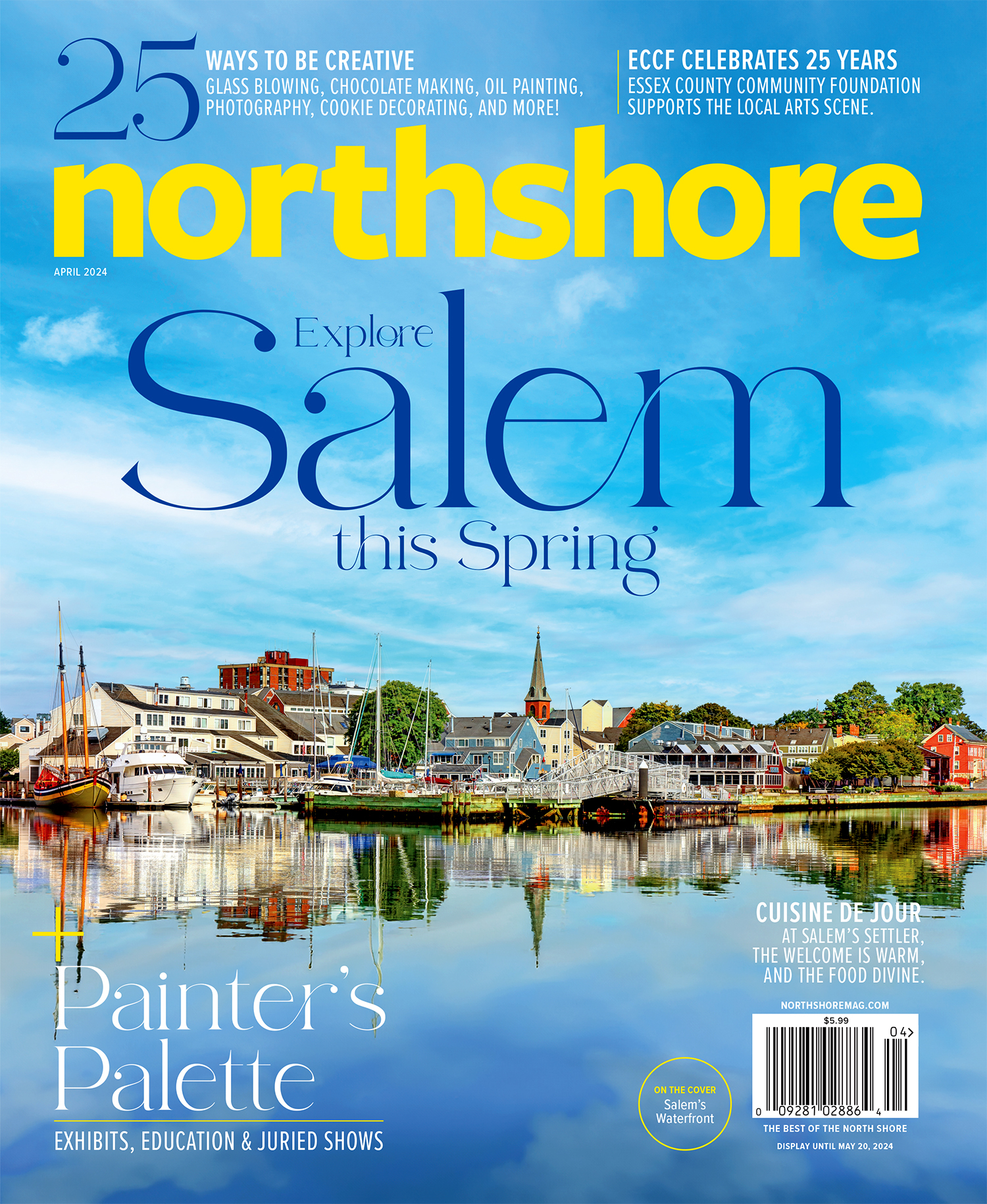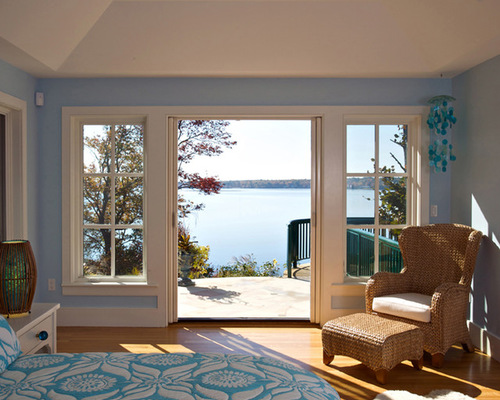What to do with awe-inspiring lake views? Take advantage of them, of course, by filling just about every room with massive windows and French doors. That’s what architect John DaSilva did to a stunning Cape Cod, Massachusetts, vacation home for a family of six. But he didn’t stop there. Mixing elements from a 1920s bungalow, a Gothic Victorian and a classic Northeast lake house, the architect was able to nail the homeowners’ wishes for a casual, comfortable and whimsical space.
What’s more, the revamped house manages to fit comfortably into its surroundings by paying tribute to several different eras of classic Cape Cod architecture. “I’m an architect that prefers evolution rather than revolution,” DaSilva says. “It was my hope to evoke historical architectural character, but in a fresh way.”
Houzz at a Glance
Location: Lake Wequaquet, Cape Cod, Massachusetts
Who lives here: This is a vacation home for an active Massachusetts family of 6.
Size: 3,412 square feet; 4 bedrooms, 3 bathrooms
.jpg)
Cape Cod 1: Polhemus Savery DaSilva, original photo on Houzz
This Cape Cod home isn’t near the ocean; it gets its beautiful waterfront views from one of the cape’s largest freshwater lakes, Lake Wequaquet. The back of the house faces south across the lake, and the rooms, including this ground floor master bedroom, are flooded with sunshine and spectacular views.
French doors in the bedroom open to a private terrace that leads down to a beach.
The children’s rooms take up the entire second floor. There’s a wide age range among the four kids, and they wanted their own rooms with extra space for summer sleepovers with friends.
Like the master suite, the children’s rooms open to the lake. Windows cover the top and bottom floors on the back of the house — even wrapping around corners — to take full advantage of the view.
A single upstairs bathroom was split into two separate spaces so two kids can use the bathroom at once.
.jpg)
Cape Cod 2: Polhemus Savery DaSilva, original photo on Houzz
All of the living spaces open to a main terrace overlooking the lake. And a screened-in porch off the dining room and kitchen allow the family to enjoy the outdoors year round.
DaSilva used the home’s unique architecture to create an “air of enchantment,” he says. A bridge that winds down from the master terrace to the private beach brings this approach to life with a functional design.
DaSilva created the terraces to capitalize on outdoor enjoyment in response to the site’s sloping topography, which, while it leads serenely down to the beach, kills most of the usable backyard space.
DaSilva built four outdoor showers with an initial for each of children’s names. Nearby access to the mudroom and basement makes it easy to get back into the house without making a mess.
.jpg)
Cape Cod 3: Polhemus Savery DaSilva, original photo on Houzz
The heavily wooded site and history of the area inspired parts of the home’s exterior. Victorian architectural elements, like the Gothic arches on the front entrance, evoke a fairy-tale vibe in the forest-like setting.
But the home’s material palette, including the green shingles for the roof and unpainted weathered white cedar for the other shingles, blends into the environment and feels more like that of a classic Northeast lake house.
.jpg)
Cape Cod 4: Polhemus Savery DaSilva, original photo on Houzz
The interior, meanwhile, has a distinctly different feel from the exterior. Bright and airy, the open floor plan gains definition through ceiling changes, floor patterns and columns.
The architect designed the overscale and flattened forms of the staircase to add another playful facet. The family chose a ceramic tile instead of hardwood as a durable and easy-to-clean flooring solution.
.jpg)
Cape Cod 5: Polhemus Savery DaSilva, original photo on Houzz
Since this is mainly a vacation home that often hosts guests, the homeowners wanted a kitchen that could survive big parties. An efficient layout, a big Viking stovetop and plenty of granite counter space make entertaining a cinch.
.jpg)
Cape Cod 6: Polhemus Savery DaSilva, original photo on Houzz
Multiple nooks, like this one in the living room, create cozy respites in the otherwise open layout.

