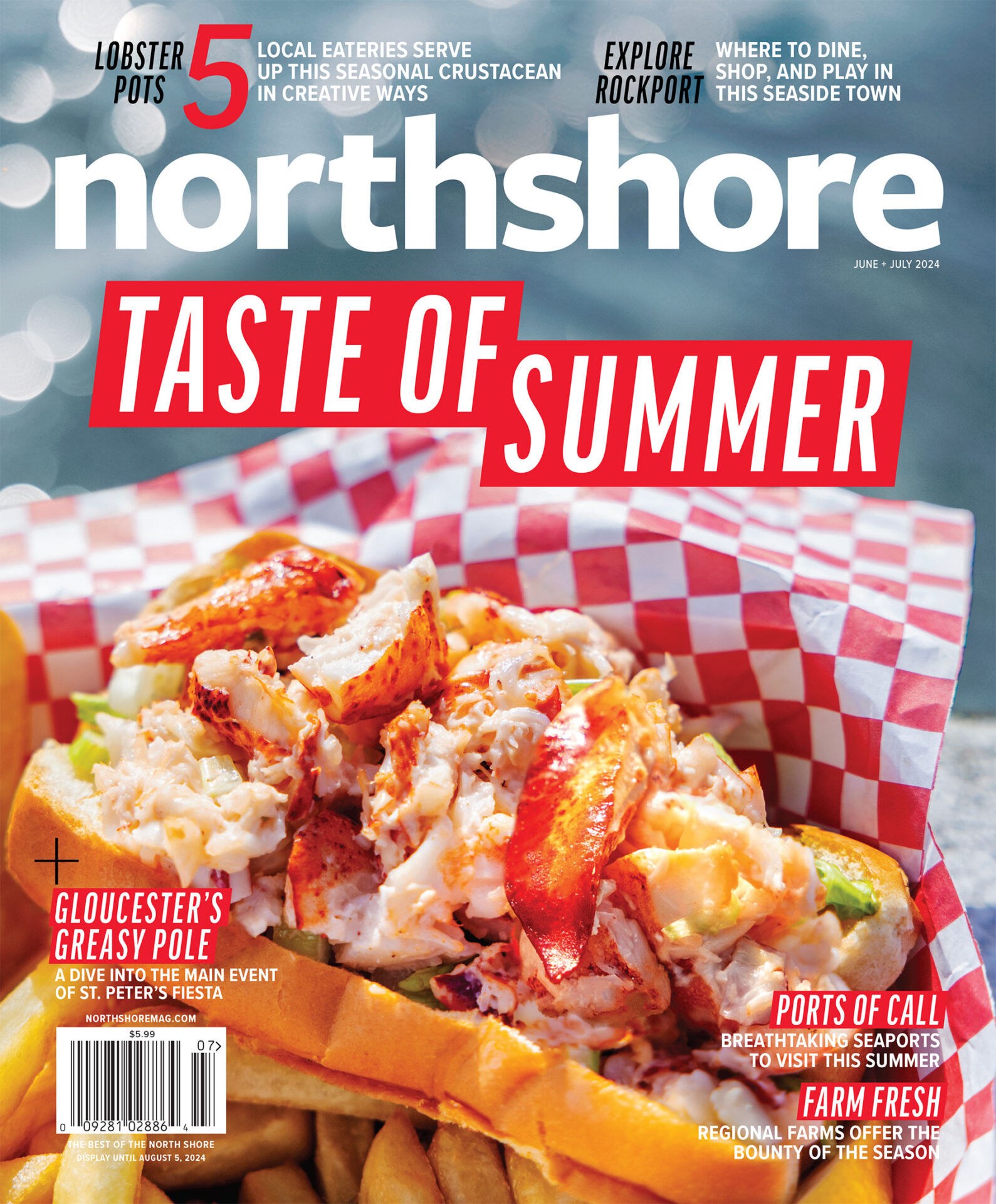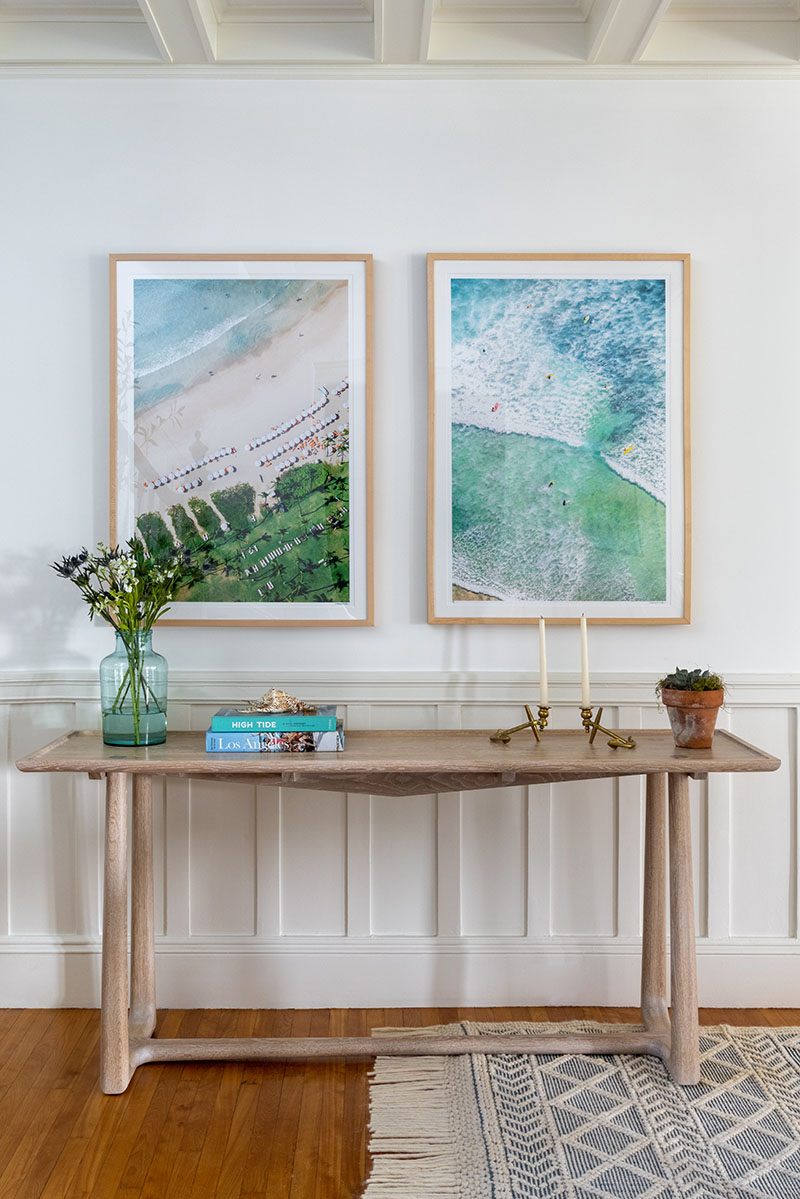Brooke and Griffin Booth moved back East from Los Angeles in 2011 with two young children, settling into a Marblehead home and neighborhood they adored. Over time their family grew—they now have three children ages 10 to 14 and two dogs—so when they discovered that the rambling 1893 Victorian with a wraparound porch, carriage house, and ocean views that they had long admired was on the market, they couldn’t resist it. “As soon as we walked up the steps and onto the porch, I knew this could become our forever home.”
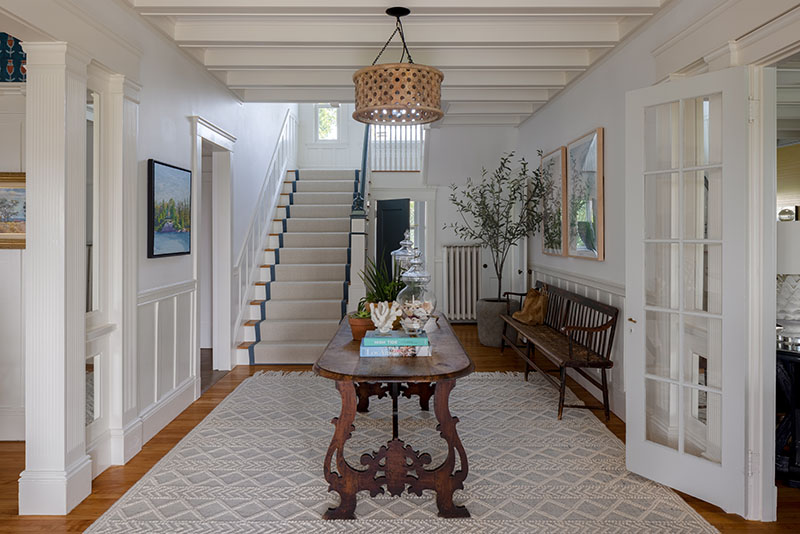
Caitlin Flynn and Elyse Barry of North Fork Design Co. worked with the couple to create an eclectic, lively, and approachable coastal scheme that also withstands the wear and tear of an active family. Everyone agreed that the teams would maintain the original architectural elements that contribute to the home’s Victorian charm. “They wanted some fun color, but definitely did not want to overpower the beams and millwork that infuse character,” Elyse says.
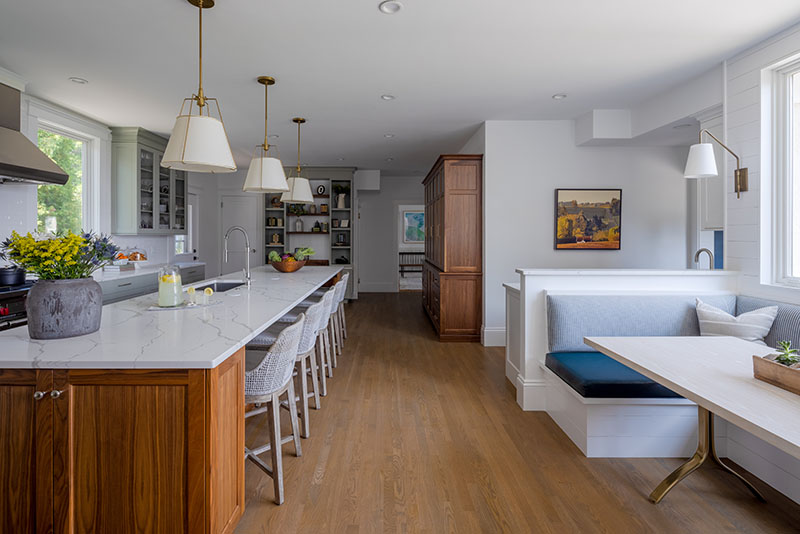
Beyond the pillars of the deep, wraparound porch, the blue front door is a quintessential New England welcome. The designers brightened the gracious entry by painting the beams and wainscoting in classic shades of white. In the center, a dark wood table with a curlicue base that the couple inherited from Griffin’s grandmother exudes the collected-over-time vibe oft found in old, coastal homes. “The table came out of a hotel my grandparents owned in Baja,” Griffin says. “My parents used it as a dining table when I was growing up.”
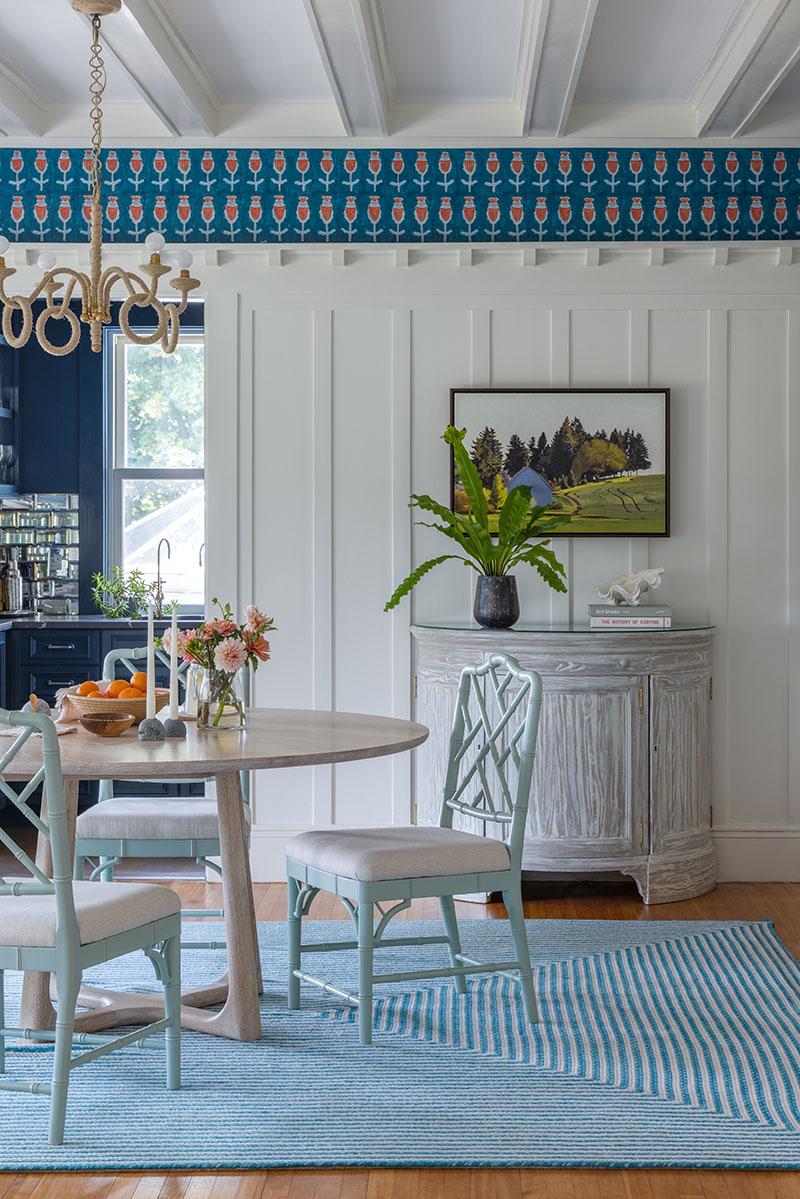
Through an opening flanked by pillars on the left, a cheerful, stylized floral wallpaper border runs around the top of the dining room’s crisp white wainscoted walls. Glossy robin’s-egg blue Chippendale-style chairs that play off the quirky seaside eclecticism of the entry table surround a cerused oak dining table with a modern form, a piece plucked from North Fork Design Co.’s collaboration with Huston & Company. “The light wood doesn’t overwhelm the room, but the shape and texture hold its own,” Elyse says.
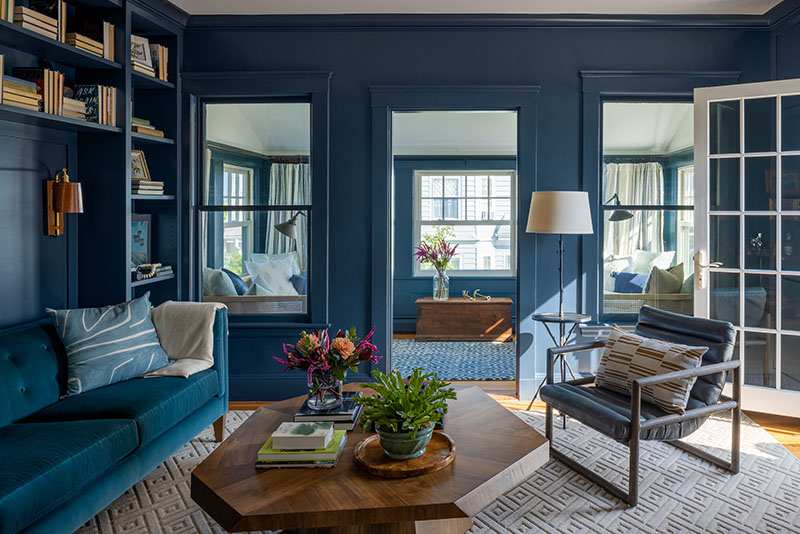
The duo turned the adjacent butler’s pantry into a jewel box by painting the entire thing (ceiling included) in Farrow & Ball’s Hague Blue, then adding a dash of disco with a beveled, antique-mirror–tiled backsplash. Still, the space doesn’t stray too far from traditional. “We reused the antique brass sink and faucets to retain some patina,” Caitlin says.
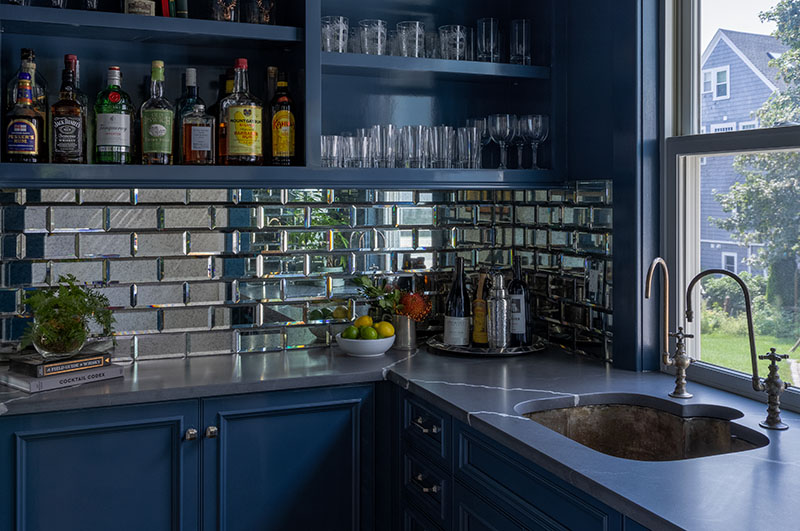
Before architect Jeffrey Tucker reworked the awkward galley setup, the kitchen was more afterthought than gathering place. To transform it into the large, family hub that the couple desired, Tucker expanded it into a one-story connector that sat between the main house and the carriage house. “The connector became part of the kitchen and there’s now a stair that goes up to a guest suite on the carriage house side,” Tucker explains, noting that the connector previously lacked an opening to allow passage from one structure to the other. “The kitchen is the true heart of the house now,” Brooke says.
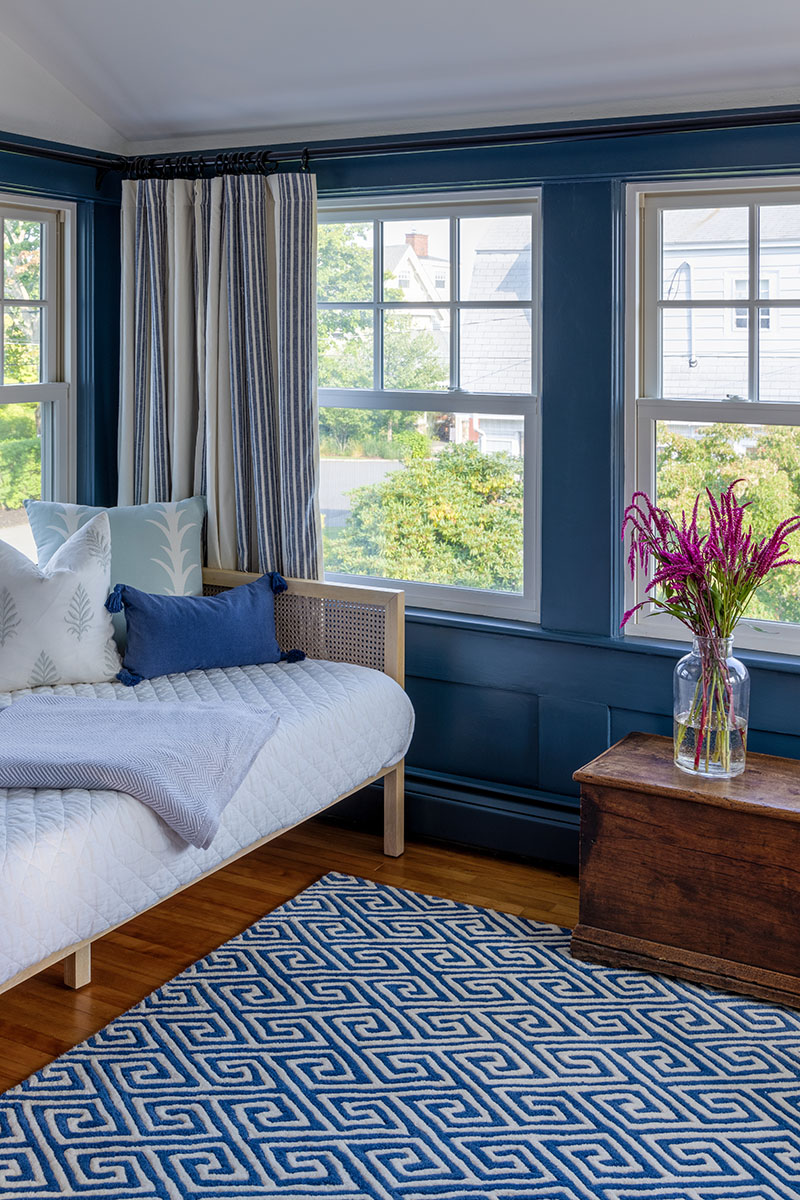
The 14-foot-long island with a rich walnut base anchors the cooking side of the kitchen. Across from it, cabinetry painted a subdued green-gray stretches out on either side of the range, and white subway tiles reach the ceiling behind it. “They wanted functional and effortless; they are laid-back, unfussy people,” Caitlin says. On the other side of the island, furniture-like pantry cabinets in the same natural walnut provide tons of storage, and a beverage and coffee station is conveniently located beside the dining nook. Marine blue faux leather seat cushions top the U-shaped banquette, nodding to the ocean out past the yard.
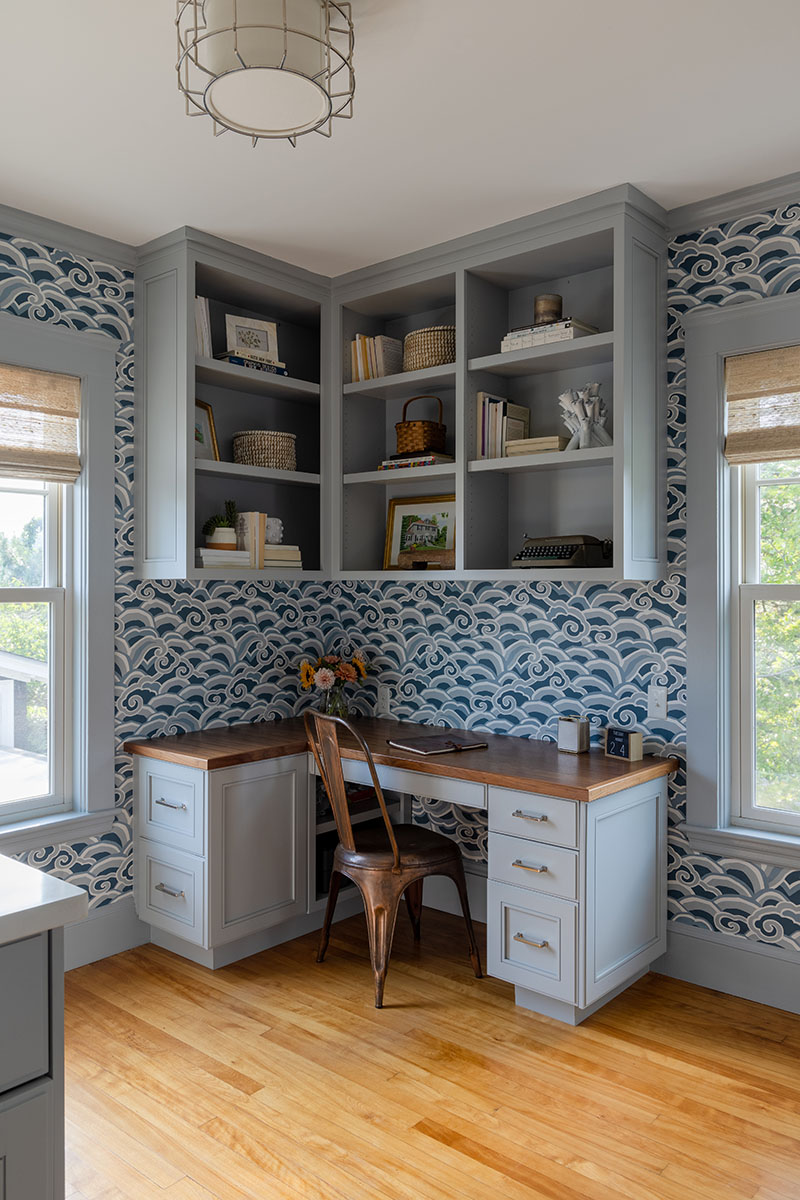
Flynn and Barry wove blues through the home’s upper levels, too. The most prominent is the monochromatic saturated-blue bedroom-turned-library, where sunlight from the sleeping porch pours in. “It’s a nice spot on a hot summer day, with one of the best views in the house,” Brooke says. A velvet sofa nestles into built-in bookshelves, for reading, watching television, or unwinding with a cocktail.
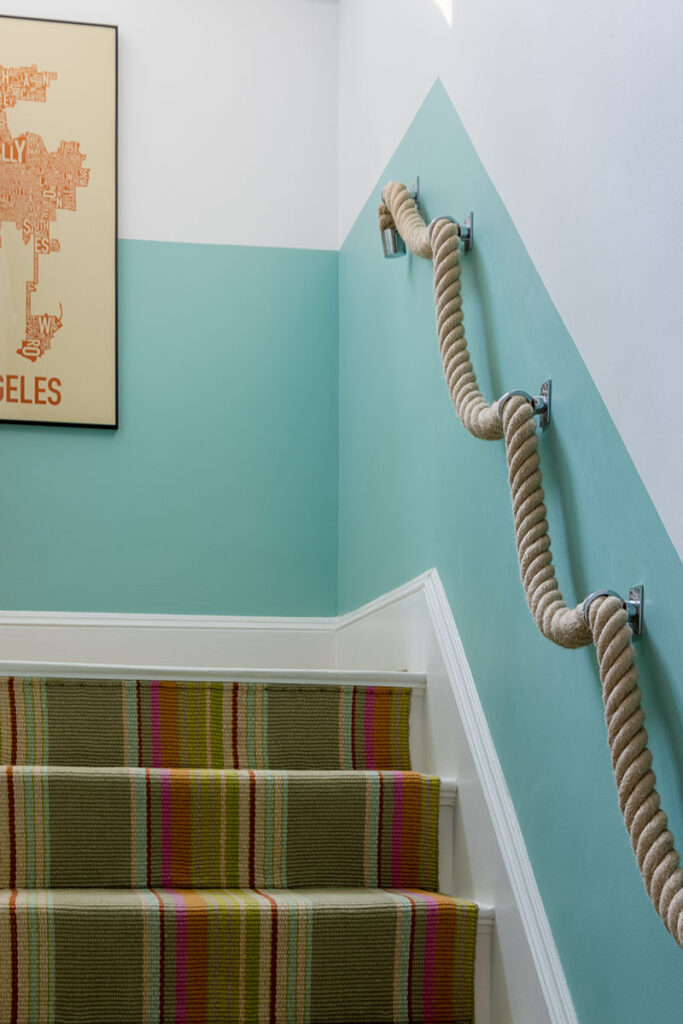
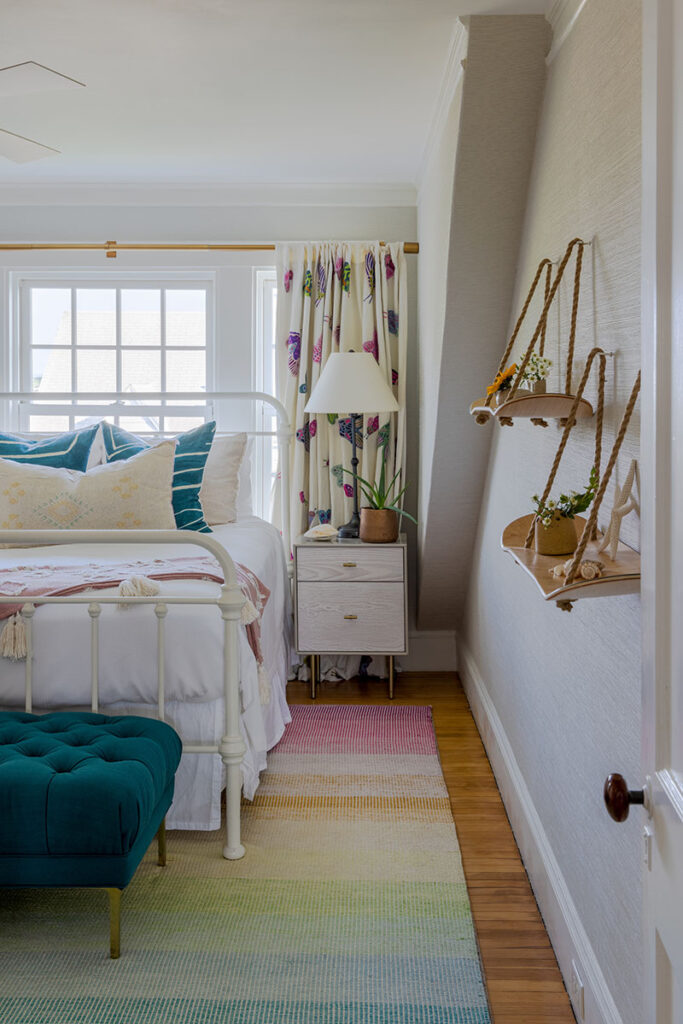
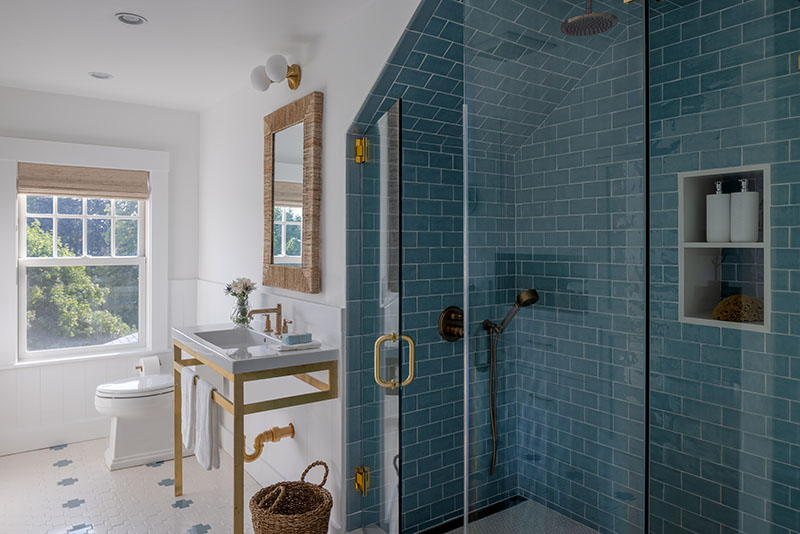
The home serves the family well. “We bought it from an older gentleman who had raised four kids here, and more young families have since moved in,” Brooke says. “We saw how wonderful it would be.”
