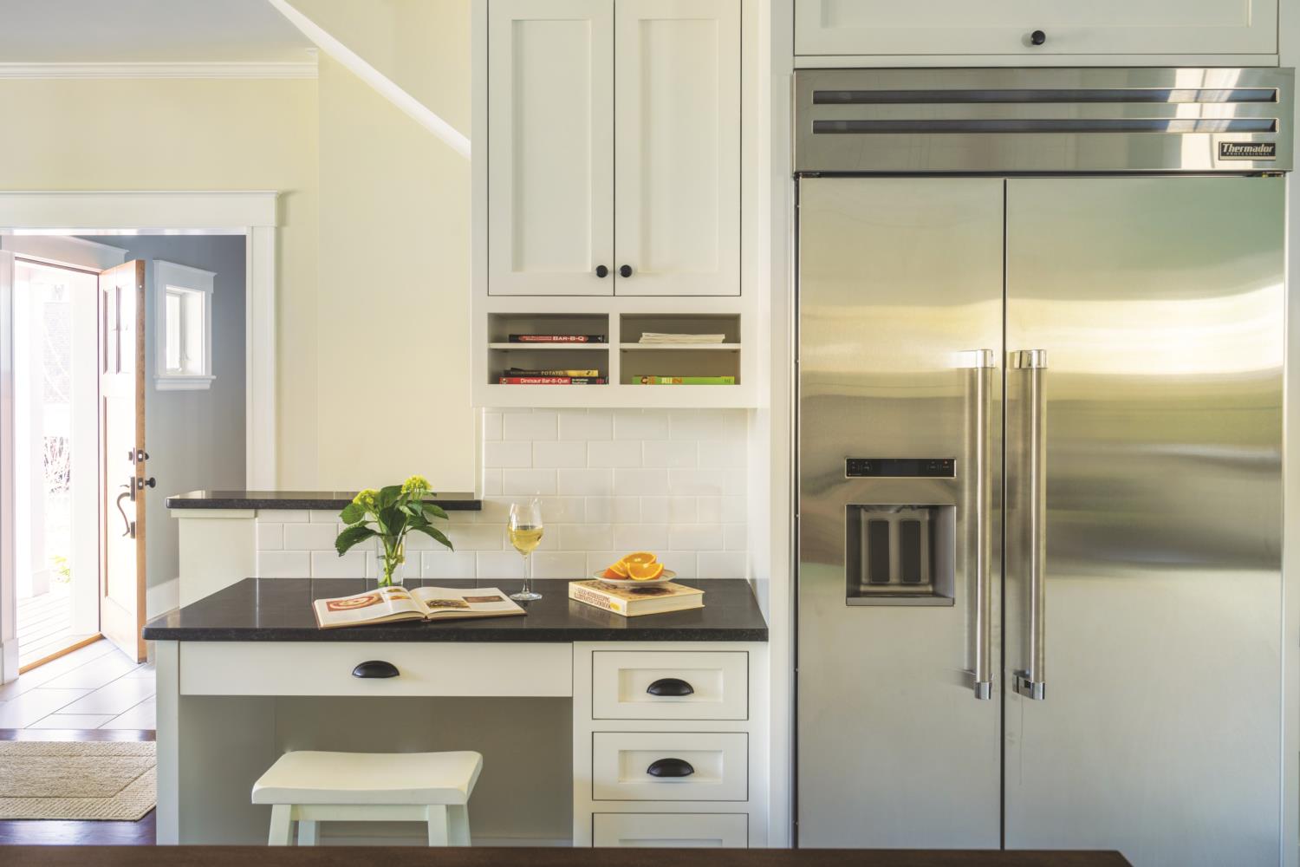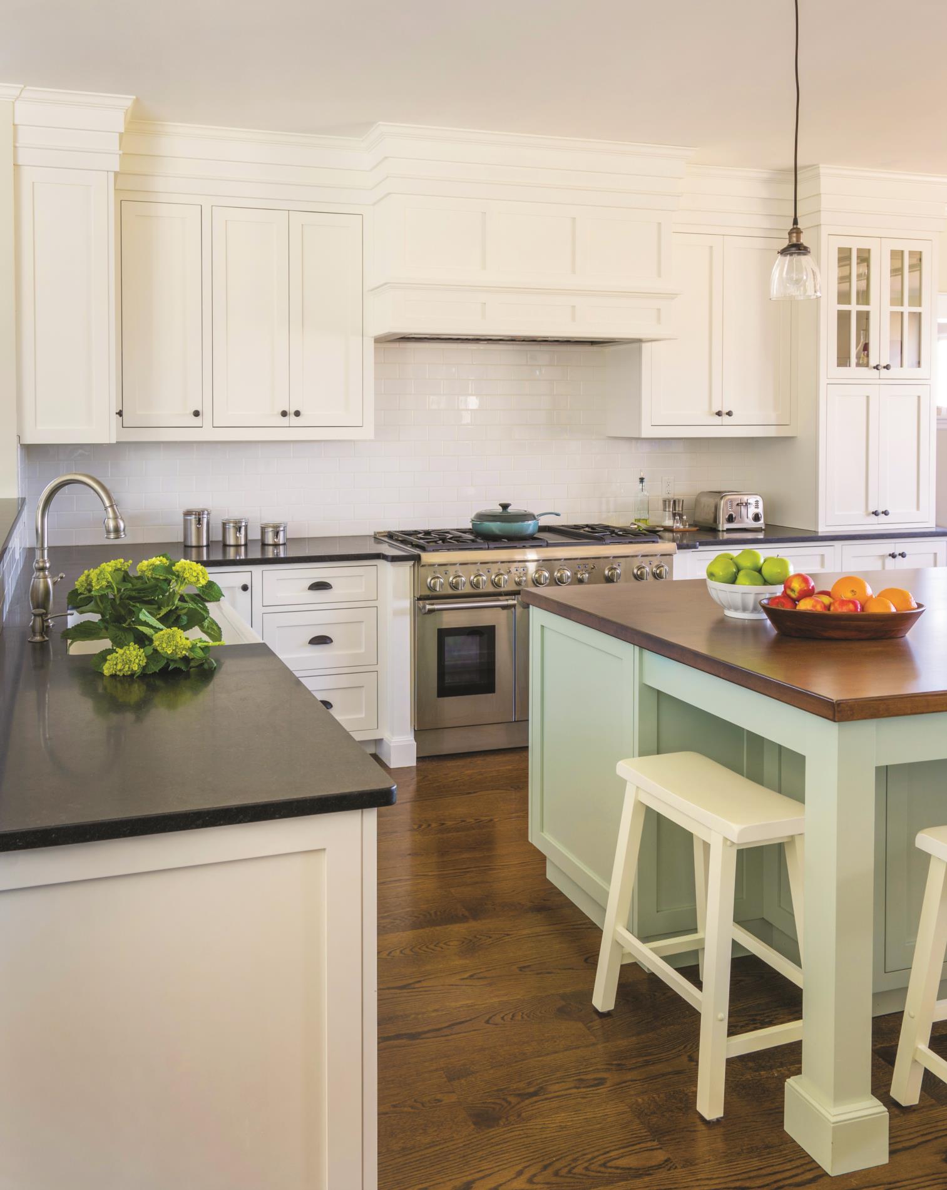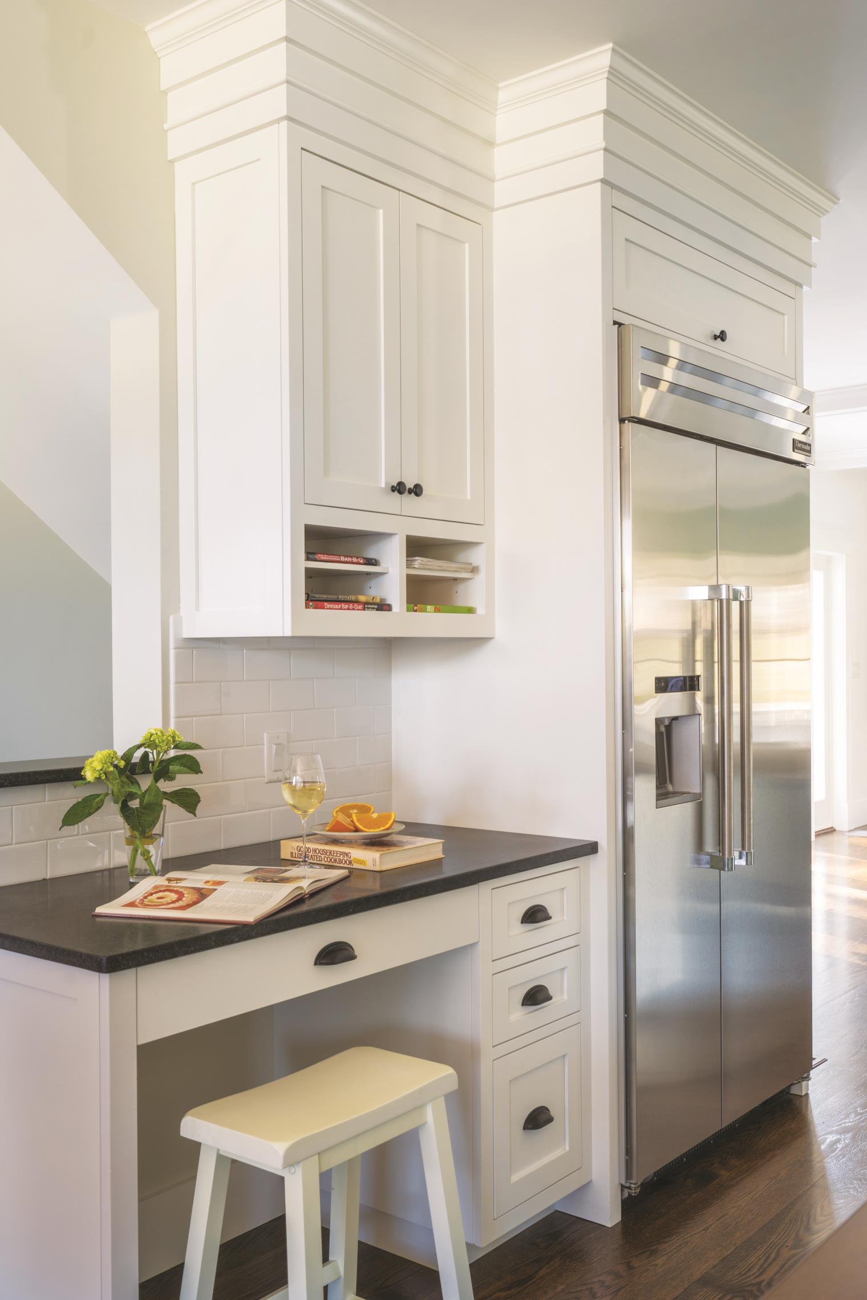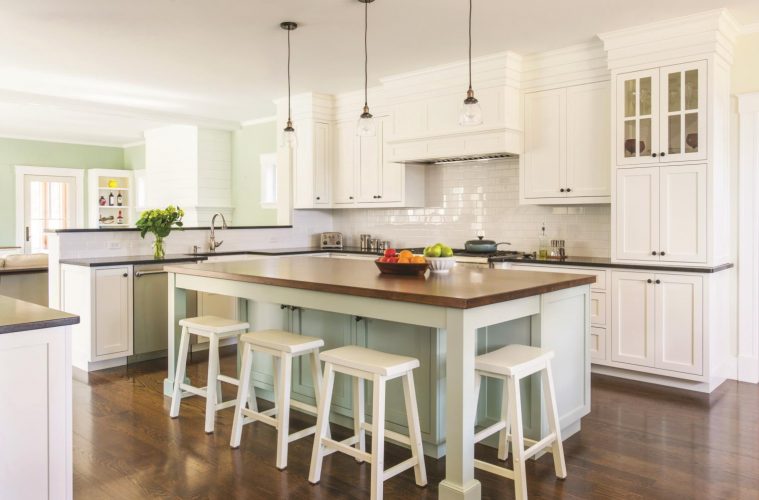 The custom-designed center island and cabinets are the work of Mottl Builders & Cabinetry. Though the island top is meant to read like dark walnut, Baczek used maple for its durability; “farmhouse legs” on the Athena Green base play a significant role in the kitchen’s character. Clean lines throughout lend the room a slightly modern feel, and dark-stained wide-plank oak floors contrast nicely with the painted white maple cabinetry.
Of special note is something Baczek calls “coast lining,” which refers to the way in which the granite countertops are deeper at the stove, then recede. Similarly, the upper cabinets have different depths, so their faces push forward, and then back—much the way a tide comes in and goes out. “That gives a sense of scale and breaks down a long run of cabinets into a few significant pieces, so it’s easier for the mind to resolve and appreciate,” he explains, adding that he also wanted the cabinets to reach the ceiling without daunting the occupants with a looming presence. Hence, the cascading fascia boards—another means of delineating a large expanse. The far-right cabinet purposefully meets the countertop—a detail Baczek included to lend an “Old World/Grandma’s kitchen” feel. It is also a way to bookend the cabinets and create some interest for those entering from the mudroom. “I wanted people to have to walk around that cabinet to extend the surprise,” says Baczek, who appreciates the measured reveal of a space.
The custom-designed center island and cabinets are the work of Mottl Builders & Cabinetry. Though the island top is meant to read like dark walnut, Baczek used maple for its durability; “farmhouse legs” on the Athena Green base play a significant role in the kitchen’s character. Clean lines throughout lend the room a slightly modern feel, and dark-stained wide-plank oak floors contrast nicely with the painted white maple cabinetry.
Of special note is something Baczek calls “coast lining,” which refers to the way in which the granite countertops are deeper at the stove, then recede. Similarly, the upper cabinets have different depths, so their faces push forward, and then back—much the way a tide comes in and goes out. “That gives a sense of scale and breaks down a long run of cabinets into a few significant pieces, so it’s easier for the mind to resolve and appreciate,” he explains, adding that he also wanted the cabinets to reach the ceiling without daunting the occupants with a looming presence. Hence, the cascading fascia boards—another means of delineating a large expanse. The far-right cabinet purposefully meets the countertop—a detail Baczek included to lend an “Old World/Grandma’s kitchen” feel. It is also a way to bookend the cabinets and create some interest for those entering from the mudroom. “I wanted people to have to walk around that cabinet to extend the surprise,” says Baczek, who appreciates the measured reveal of a space. In order to maintain sight lines from the dining room through the kitchen and into the family room clear, the owners went with wire-framed glass onion pendants over the island; their transparency and scale are in keeping with the light and open aesthetic. “We didn’t want anything heavy since the kitchen is between two rooms,” notes the architect.
In order to maintain sight lines from the dining room through the kitchen and into the family room clear, the owners went with wire-framed glass onion pendants over the island; their transparency and scale are in keeping with the light and open aesthetic. “We didn’t want anything heavy since the kitchen is between two rooms,” notes the architect. Baczek’s overarching idea for this project was to design a space capable of adapting to different scenarios over time. “If rooms are designed for very specific needs and those needs change, then you are in trouble,” he explains, adding that the 6- by-8-foot solid-surface island is ideal for the activities of young children, teens, and adults alike. “Life changes. Making a kitchen with a nice big flat island platform without sinks or other interruptions is a nice thing to have.” And so is a Grand Central Station–esque kitchen that runs smoothly.
Architect: Steven Baczek Architect, 781-354-5839, stevenbaczekarchitect.com
Cabinetry: Mottl Builders & Cabinetry, 781-942-8880, mottlcabinets.com
Baczek’s overarching idea for this project was to design a space capable of adapting to different scenarios over time. “If rooms are designed for very specific needs and those needs change, then you are in trouble,” he explains, adding that the 6- by-8-foot solid-surface island is ideal for the activities of young children, teens, and adults alike. “Life changes. Making a kitchen with a nice big flat island platform without sinks or other interruptions is a nice thing to have.” And so is a Grand Central Station–esque kitchen that runs smoothly.
Architect: Steven Baczek Architect, 781-354-5839, stevenbaczekarchitect.com
Cabinetry: Mottl Builders & Cabinetry, 781-942-8880, mottlcabinets.com

