After raising their children in a large house in Boxford, Massachusetts, Susan and John Thibodeau decided it was time to downsize. When they discovered a c. 1890 fisherman’s cottage in Newburyport, just a short walk from town, they were intrigued at the prospect of pared-down living on the banks of the Merrimack River outlet.
Small and efficient, with handcrafted millwork, the inside feels like the interior of a ship. While its layout is tight (much tighter than their Colonial in Boxford), “the sunrise takes your breath away,” says Susan of her first impression.
Charmed by the location, the couple decided to take a leap and embarked on a renovation. “We didn’t want to change the footprint; our goal was to renovate the inside to feel light and bright and to prioritize the view,” Susan adds. They approached Howell Custom Building Group to update the structure while respecting its personality. The full-service firm handled both the design, by staff architect Scott Graham, and the construction.
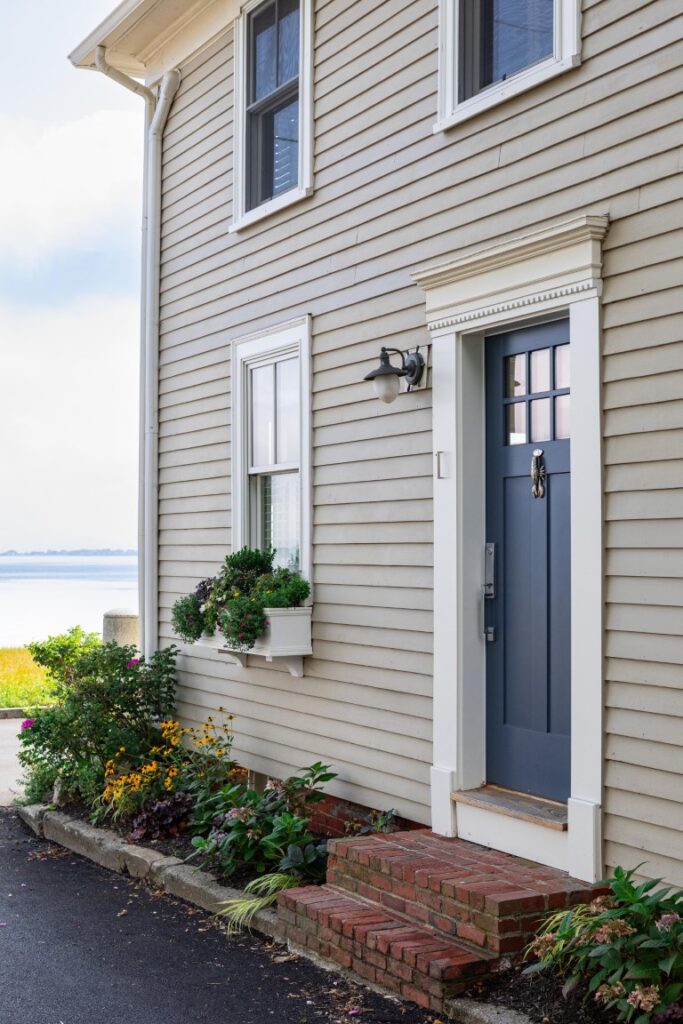
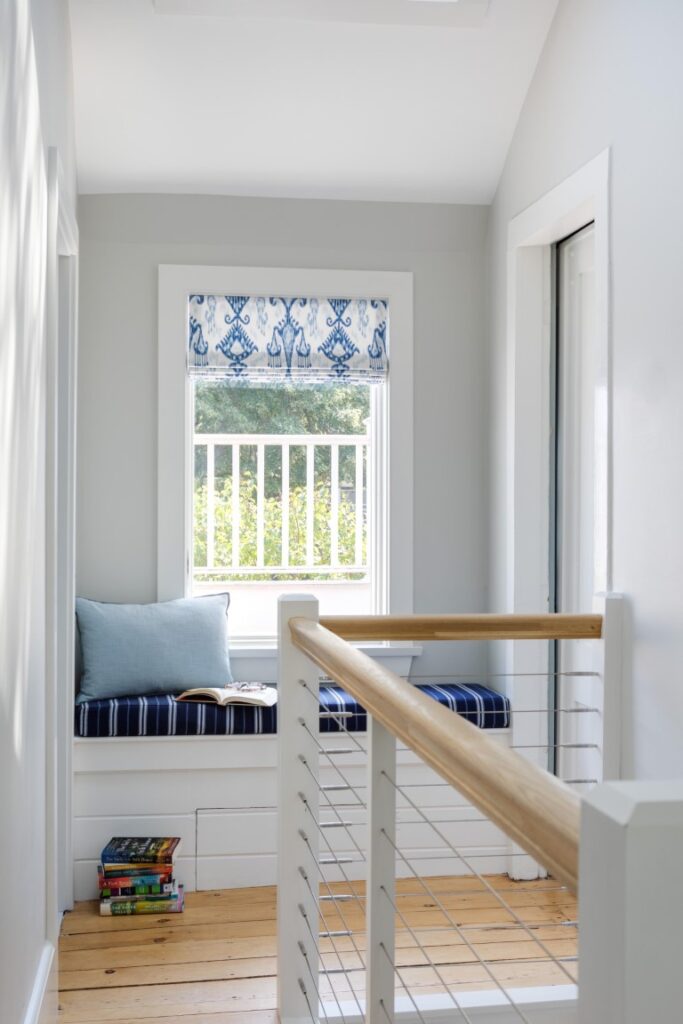
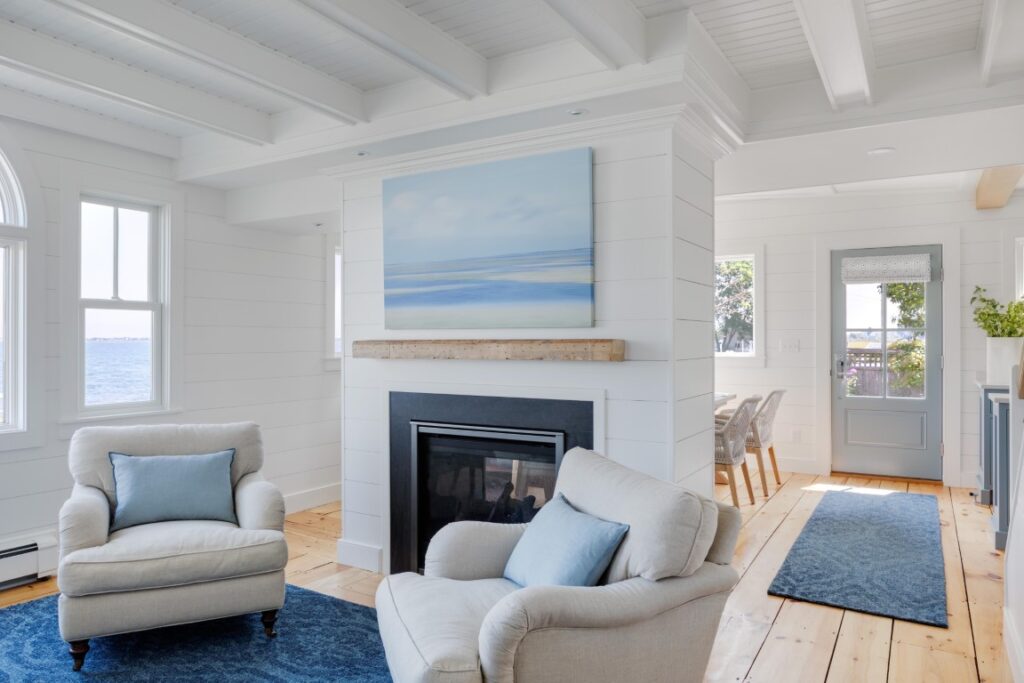
“We were trying to balance preservation with innovation. We wanted to celebrate the history of the home and honor its character while infusing it with modern living features,” outlines Graham. “It was a little tricky, but I think our plan of attack was very successful.”
One of the renovation’s main goals was to open up the layout to feel more expansive, with better flow. To start, the firm removed a wall between the stairs and the kitchen. “There was a massive fridge on the other side of it,” recalls Graham. “We relocated the fridge and took out that wall to open up the center of the house.”
Moving a laundry closet upstairs freed up valuable space in the kitchen, leaving just enough room for the introduction of a narrow island. “The island is highly functional, with double-sided cabinets,” notes Graham. “It’s ideal for entertaining and provides extra prep space for cooking.”
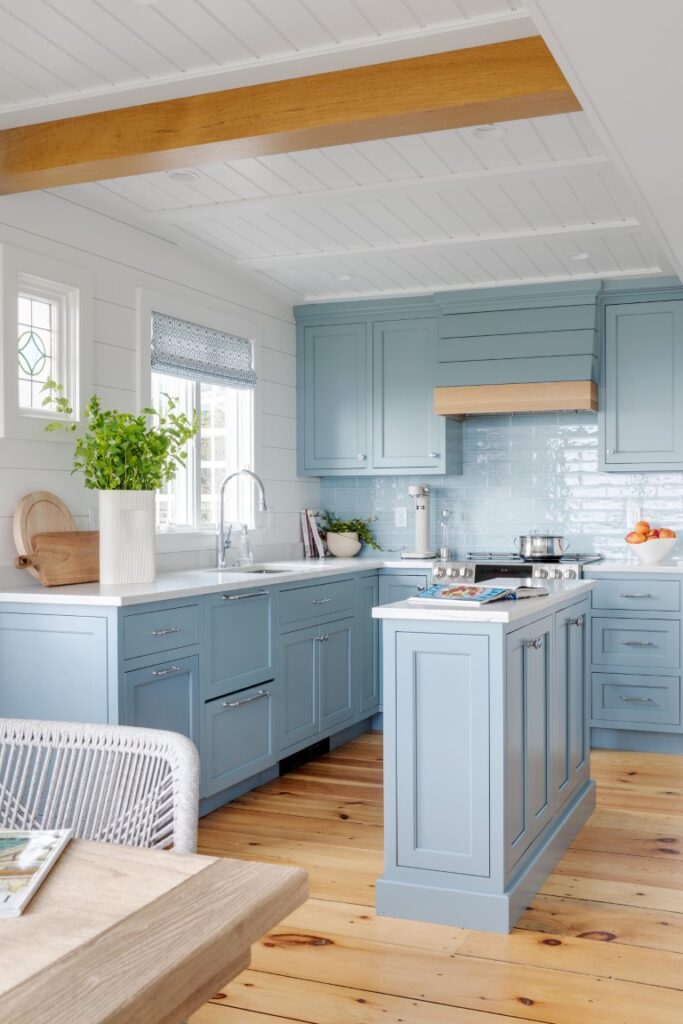
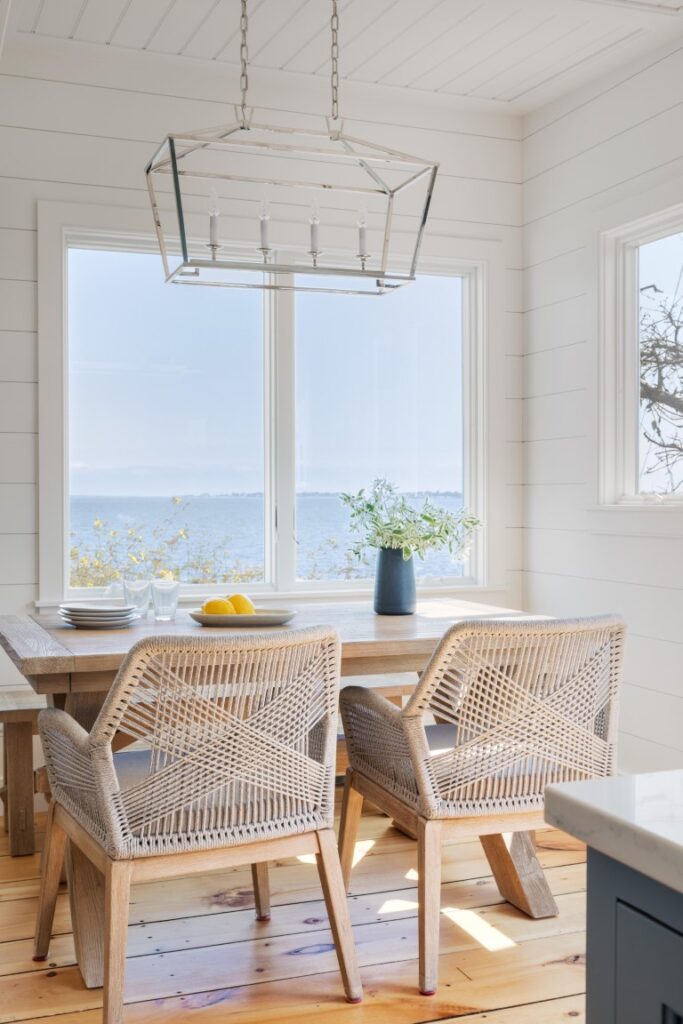
The sky blue on both the Shaker-style cabinets and the backsplash tile echoes the horizon of blue water outside. Paneled appliances keep cabinetry stretches feeling neat and seamless. “I’ve become a minimalist; I don’t like any clutter,” says the homeowner, who executed the interior design personally. “I know what I like and I just go with it. We wanted everything simple and clean, and we brought the outdoors in whenever possible.”
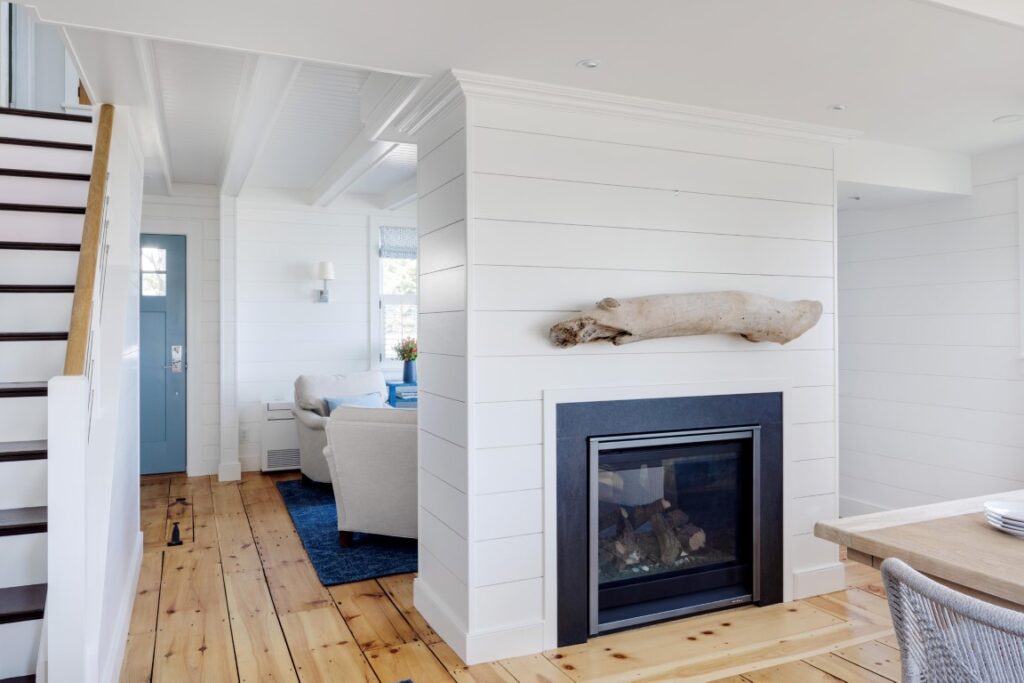
With such a small footprint, one of the keys to the project’s success was minimizing the interior palette. Detailed moldings, shiplap wall paneling, and beadboard ceilings ensure visual cohesiveness.
Open to the kitchen is a dining room, where the family (the couple’s grown daughters live in North Carolina and Utah respectively but visit often) can gather for formal meals. Its driftwood mantel was collected by Susan during a walk on Newburyport’s famous nature preserve, Plum Island. A decorative white oak beam took the place of a supporting wall between the two spaces.
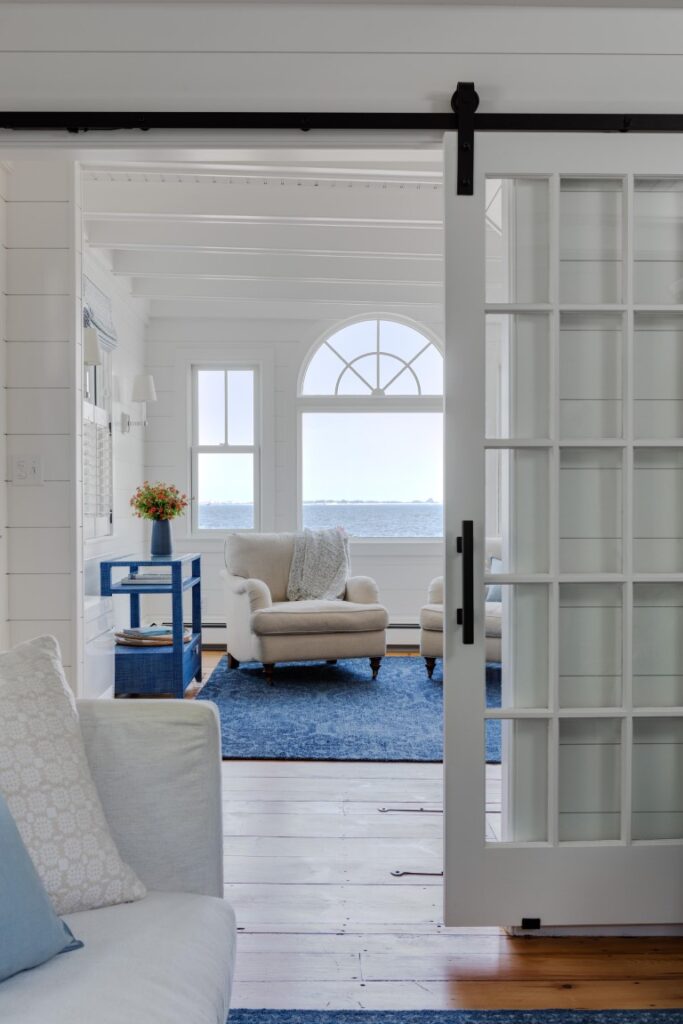
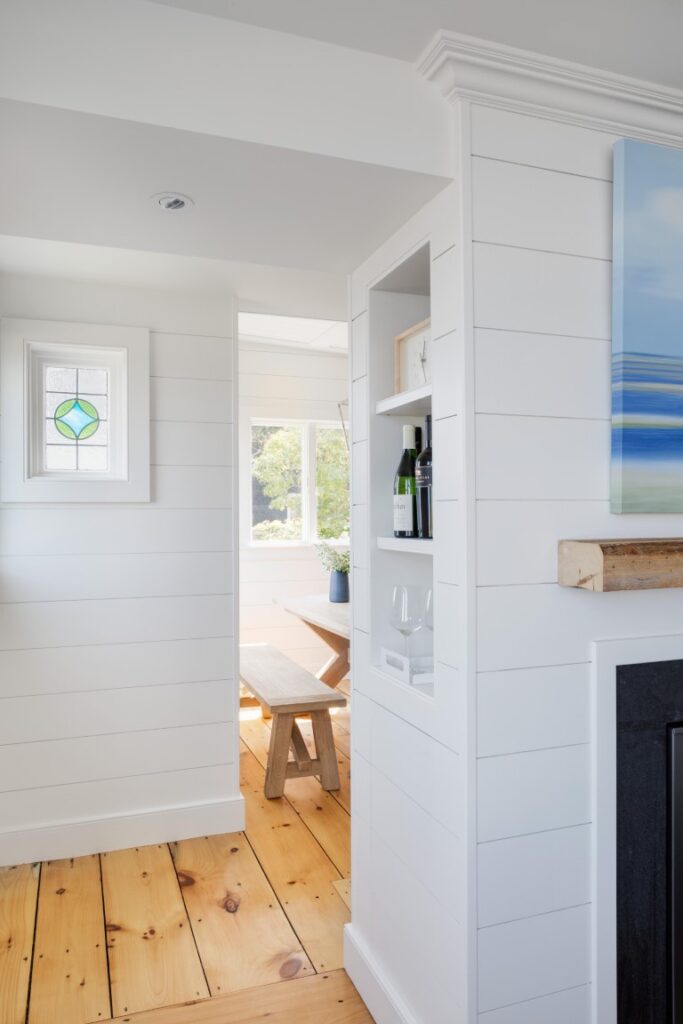
Meanwhile, the living room’s mantel is an old timber found during demolition and salvaged. Here, Howell Custom Builders wrapped the existing floor beams overhead and finished off the ceiling with beadboard and moldings. A double-sided, walk-around fireplace took the place of a solid wall between the living and dining rooms. Now, natural light streams into both destinations.
Similarly, to better connect the living room with the adjoining den/TV room, the design/build team took a set of French doors, joined them together, and installed the fully glazed sliding barn door between the two spaces.
Sans supporting walls, a steel beam was brought in to reinforce the second floor. A police detail directed traffic while six men moved the 25-foot beam through a window from the street and hoisted it into place using chains.
“It was a very tight job sight. A lot of planning was involved to orchestrate the moving in and out of subs,” explains the architect. “At some points we had 20-foot-long pieces of shiplap, and the only way to cut them inside was to send them out a window, in which case someone had to watch for traffic. There was hardly any room to maneuver,” he recalls.
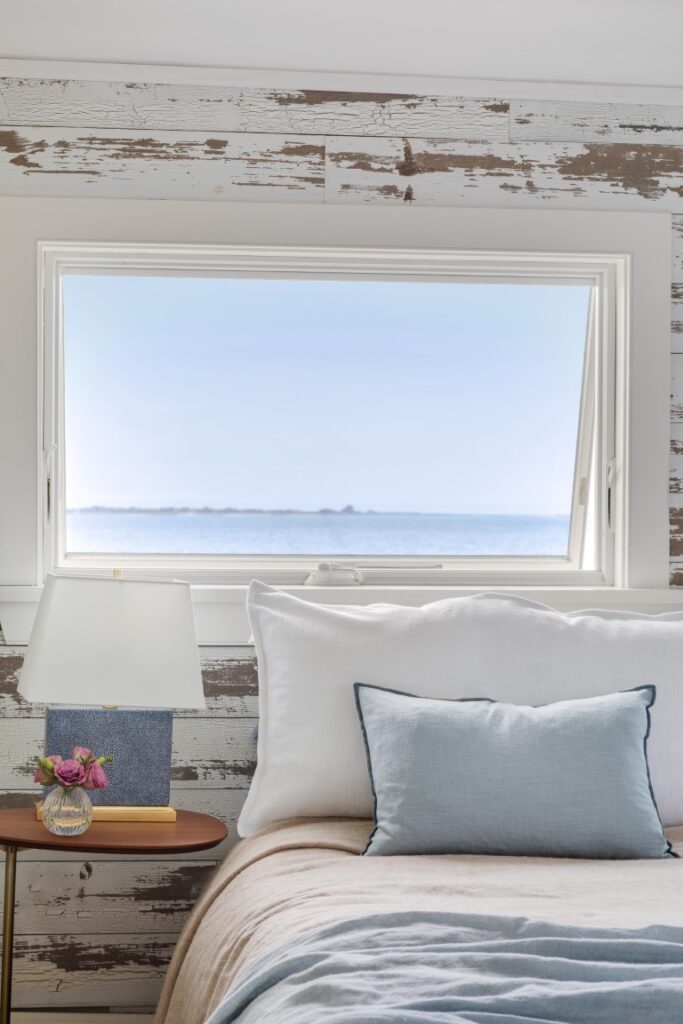
Treating it like a ship, the design/build firm infused the small envelope with a variety of tucked-away, creative storage solutions. Susan’s computer is housed in the fireplace’s built-ins, and a much-needed coat closet is tucked under the stairs.
Even with as much storage as Howell could muster, the couple did a lot of purging. “We got rid of almost everything and started new. We’ve embraced the outdoors more,” says Susan of their downsizing adventure. “We walk into town often and use the extensive Newburyport Rail Trail for both biking and walking. We’ll even sit on our deck and take in the incredible views when it’s 20 degrees.”
Working with the existing 19th-century structure had its challenges for Howell Custom Building, not the least of which involved rotted wood, termite damage, buckling exterior walls, and sagging floors. The studs needed to be reshaped before millwork could be installed. A lot of prep work went into mimicking the original millwork’s old-world craftsmanship.
“We tried not to monkey with the envelope too much,” says the architect. “We preserved what we could, but ultimately the clients had to accept some quirkiness. Certain areas are not perfectly plumb, and they are okay with that.”
Since the house had recently been resided and painted, there wasn’t a lot to do outside. However, the clients did ask Howell to help mitigate one awkward feature: the rooftop porch above the kitchen was only accessible via a double-hung window on the second floor. “Our solution was to add an external spiral stair; we also updated the decking and railing,” says Graham.
The Thibodeaus downsized, no question. “We went from a 4,300-square-foot house with a three-car garage, five bedrooms, and five baths to less than 1,300 feet and three bedrooms,” notes Susan. But with water views from every room and a handcrafted, light-filled interior, they have no regrets.
Says the owner, “We call it our ‘Baby Beach Bungalow.’ It’s tiny, but it’s fun.”

