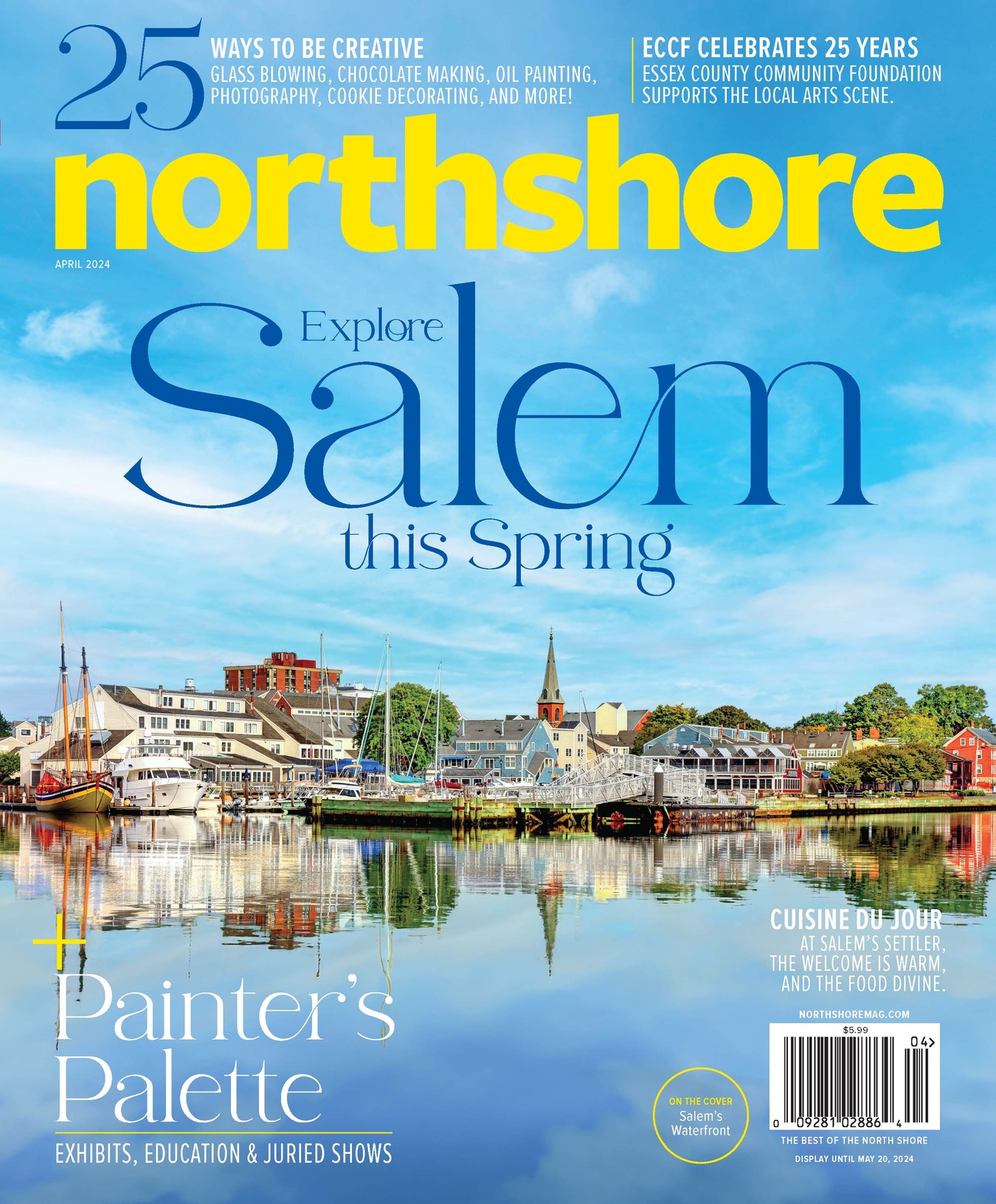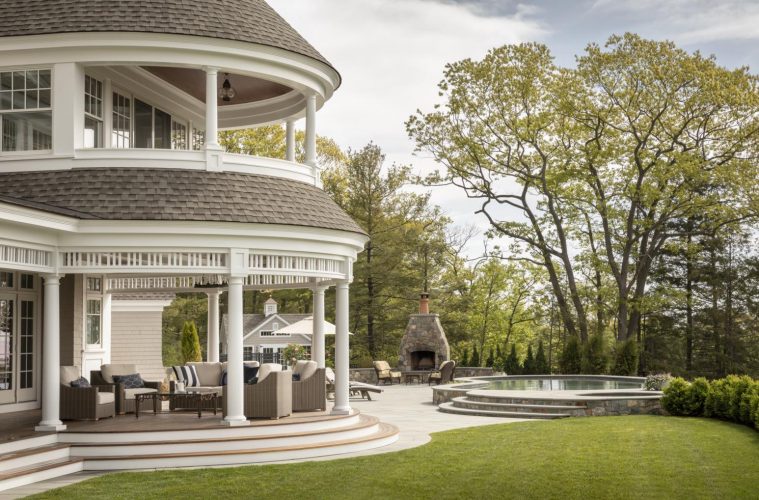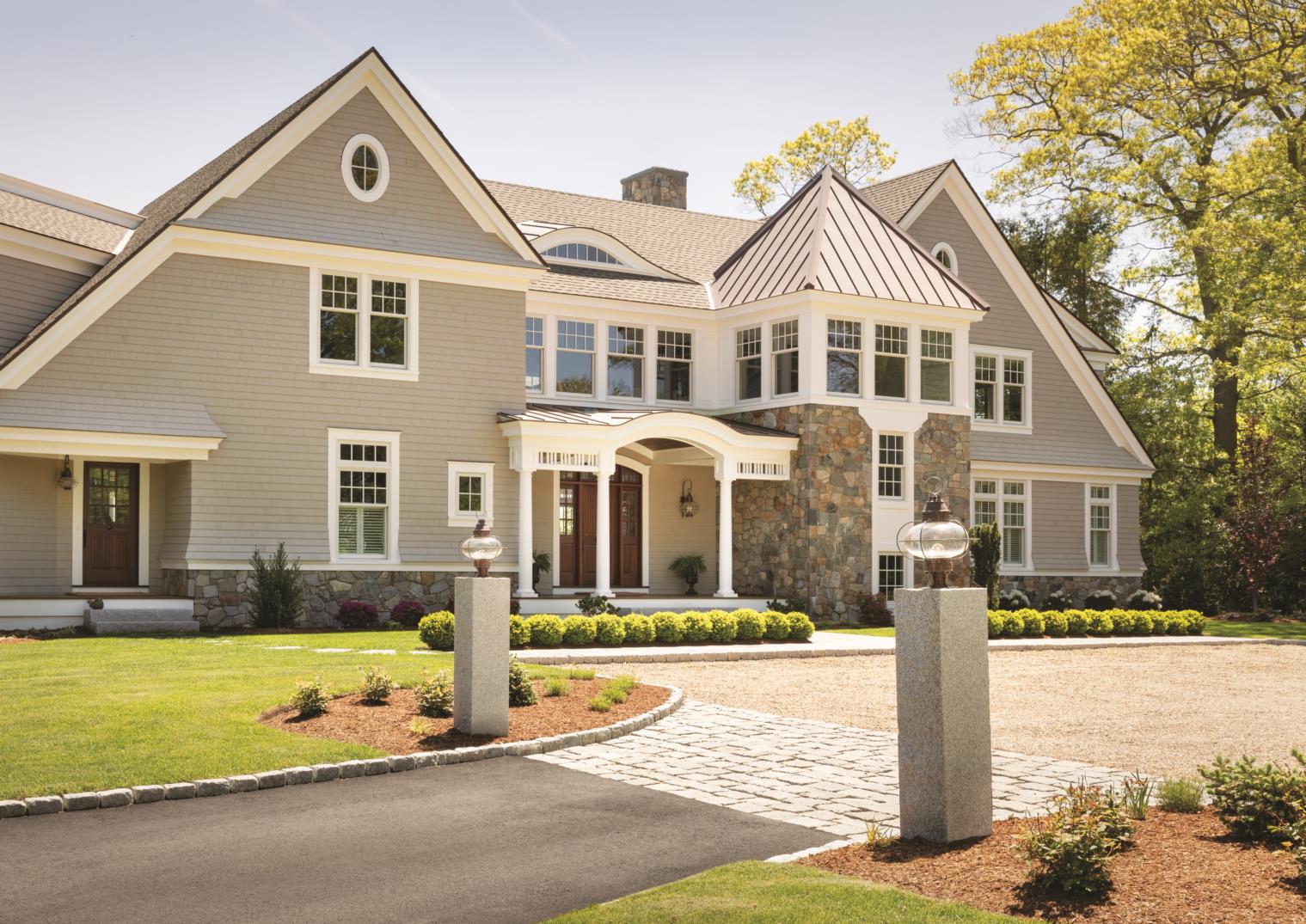 “There was a connection with Art right away,” agree the owners, who knew from the get-go that they wanted a gracious Shingle-style home where they could gather comfortably with their three grown children and four grandchildren. “We definitely wanted a house that would grow along with us,” says the wife. Views were important as well. “The lot is a little tricky in terms of taking advantage of the views, but Art just nailed it,” adds the husband. “He gave us exactly what we envisioned.”
Set right on the Atlantic in the Prides Crossing neighborhood of Beverly, the property has everything the owners desired: an ocean backdrop (Salem’s Misery Islands are in the distance), a path leading down to the beach, and enough space for a pool and outdoor entertaining areas. With the lot’s existing home already in demolition and the owners’ previous residence in Hamilton under agreement, the project’s timeline didn’t leave much room for error. Impressively, contractor Jeffrey Lawler, owner of County Homes, Inc., executed Dioli’s plans expediently in just 10 months.
“There was a connection with Art right away,” agree the owners, who knew from the get-go that they wanted a gracious Shingle-style home where they could gather comfortably with their three grown children and four grandchildren. “We definitely wanted a house that would grow along with us,” says the wife. Views were important as well. “The lot is a little tricky in terms of taking advantage of the views, but Art just nailed it,” adds the husband. “He gave us exactly what we envisioned.”
Set right on the Atlantic in the Prides Crossing neighborhood of Beverly, the property has everything the owners desired: an ocean backdrop (Salem’s Misery Islands are in the distance), a path leading down to the beach, and enough space for a pool and outdoor entertaining areas. With the lot’s existing home already in demolition and the owners’ previous residence in Hamilton under agreement, the project’s timeline didn’t leave much room for error. Impressively, contractor Jeffrey Lawler, owner of County Homes, Inc., executed Dioli’s plans expediently in just 10 months.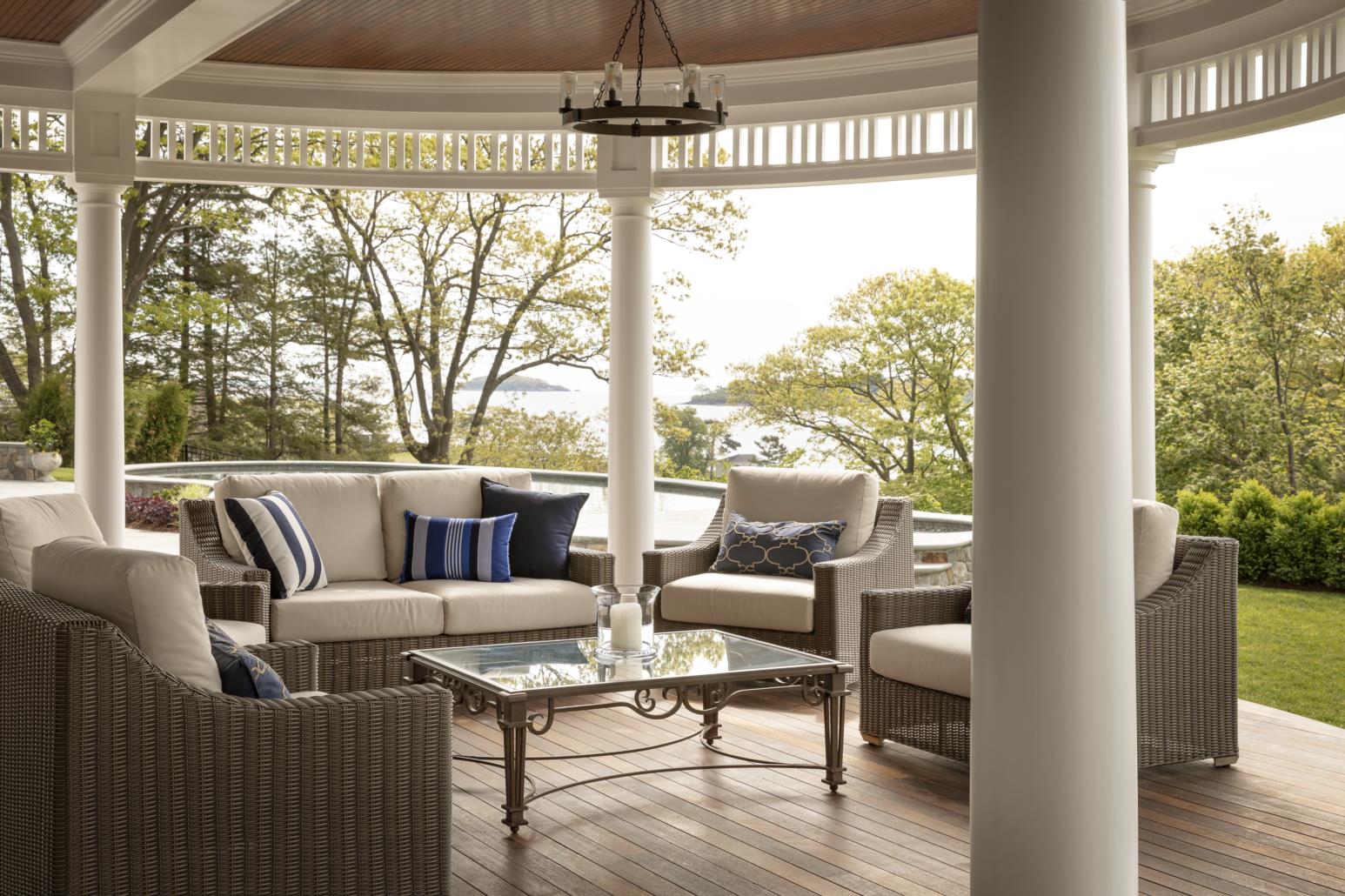 Curb appeal was important to the couple (the existing house had none), and Dioli’s façade immediately impresses with its dual gables, stair tower projection, and covered entry. The bowed roof of the front entry—a riff on the traditional farmer’s porch—echoes the shape of the eyebrow dormer up above. “The owners definitely wanted the home to embrace the history of a Shingle-style beach house; that Nantucket feel was very important to them,” says the architect.
Inside, the front entry leads directly into the living room, a standout two-and-a-half-story space filled with natural light. For the towering fireplace, the homeowners chose granite as a nod to their North Shore roots. “Each piece from the Cape Ann quarry was split using feather and wedge. The whole process took a solid four to five months,” reveals the husband. After a great deal of discussion as to whether the room’s focal point should be all stone or just part stone with wood or plaster, the owners love the all-stone result. “It was the best decision we made,” they agree.
Curb appeal was important to the couple (the existing house had none), and Dioli’s façade immediately impresses with its dual gables, stair tower projection, and covered entry. The bowed roof of the front entry—a riff on the traditional farmer’s porch—echoes the shape of the eyebrow dormer up above. “The owners definitely wanted the home to embrace the history of a Shingle-style beach house; that Nantucket feel was very important to them,” says the architect.
Inside, the front entry leads directly into the living room, a standout two-and-a-half-story space filled with natural light. For the towering fireplace, the homeowners chose granite as a nod to their North Shore roots. “Each piece from the Cape Ann quarry was split using feather and wedge. The whole process took a solid four to five months,” reveals the husband. After a great deal of discussion as to whether the room’s focal point should be all stone or just part stone with wood or plaster, the owners love the all-stone result. “It was the best decision we made,” they agree.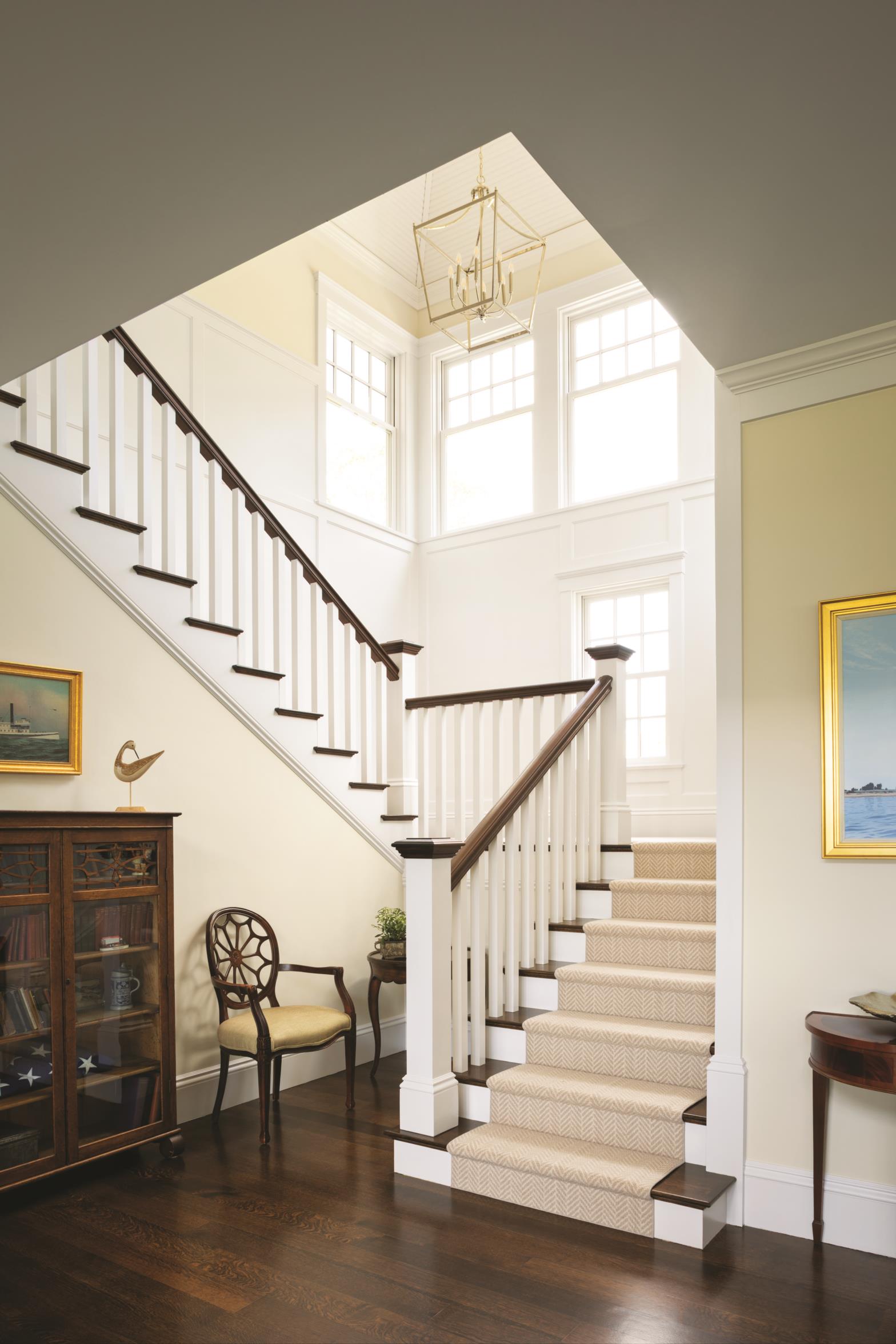 Since they barely used their dining room in Hamilton, the couple was adamant about an open-concept layout for their main living spaces. While the living room and dining area are lined up on the water side, parallel to the rear covered porches, the kitchen’s bank of windows is on a separate axis that faces more northeast, toward the best view. Timeless in design, the kitchen partners gray-veined marble countertops with white cabinets and a wedge-shaped island, its curved edge oriented toward the views. Since upper cabinets were sacrificed for view-capturing windows, an adjoining butler’s pantry accommodates any storage overflow.
With holiday parties drawing up to 30 people, it was important that all of the home’s entertaining features be within quick and easy reach. The husband defied the wine cellar’s more typical subterranean placement, deciding it should instead be on the ground floor opposite the dining table. An adjoining wet bar services the dining area as well. Altogether the main living spaces flow and work together as one big family entertaining area. Each piece contributes to the end goal: easy, breezy, family-oriented coastal living.
Since they barely used their dining room in Hamilton, the couple was adamant about an open-concept layout for their main living spaces. While the living room and dining area are lined up on the water side, parallel to the rear covered porches, the kitchen’s bank of windows is on a separate axis that faces more northeast, toward the best view. Timeless in design, the kitchen partners gray-veined marble countertops with white cabinets and a wedge-shaped island, its curved edge oriented toward the views. Since upper cabinets were sacrificed for view-capturing windows, an adjoining butler’s pantry accommodates any storage overflow.
With holiday parties drawing up to 30 people, it was important that all of the home’s entertaining features be within quick and easy reach. The husband defied the wine cellar’s more typical subterranean placement, deciding it should instead be on the ground floor opposite the dining table. An adjoining wet bar services the dining area as well. Altogether the main living spaces flow and work together as one big family entertaining area. Each piece contributes to the end goal: easy, breezy, family-oriented coastal living.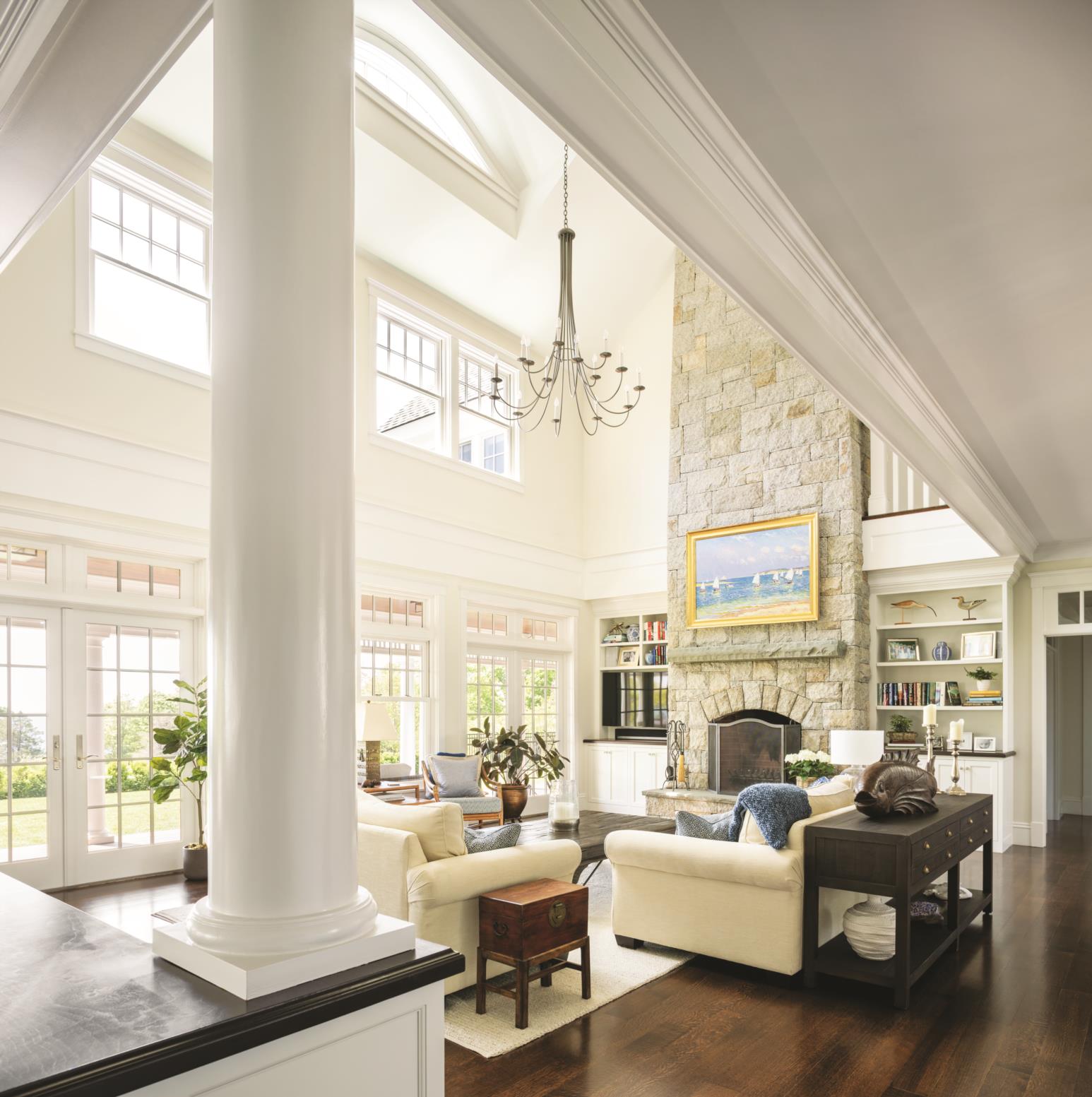 While areas of the home bustle, the owners have their quiet places, too. The husband’s first-floor study, a secluded room on the ocean side, is cozy, traditionally outfitted with mahogany millwork and a fireplace. The space is ideal for working at home—although the views can be distracting, the husband notes with a smile.
Upstairs, their expansive master suite includes a bathroom with a walk-in shower and soaking tub, a dressing area, and a walk-in closet, one of the wife’s must-haves. “The suite was specially designed to allow one partner to shower, get ready, and exit from the dressing area without having to go back through the bedroom,” explains Dioli. The bedroom’s private balcony, the top portion of the ocean side’s mini turret, has just enough room for two.
While areas of the home bustle, the owners have their quiet places, too. The husband’s first-floor study, a secluded room on the ocean side, is cozy, traditionally outfitted with mahogany millwork and a fireplace. The space is ideal for working at home—although the views can be distracting, the husband notes with a smile.
Upstairs, their expansive master suite includes a bathroom with a walk-in shower and soaking tub, a dressing area, and a walk-in closet, one of the wife’s must-haves. “The suite was specially designed to allow one partner to shower, get ready, and exit from the dressing area without having to go back through the bedroom,” explains Dioli. The bedroom’s private balcony, the top portion of the ocean side’s mini turret, has just enough room for two.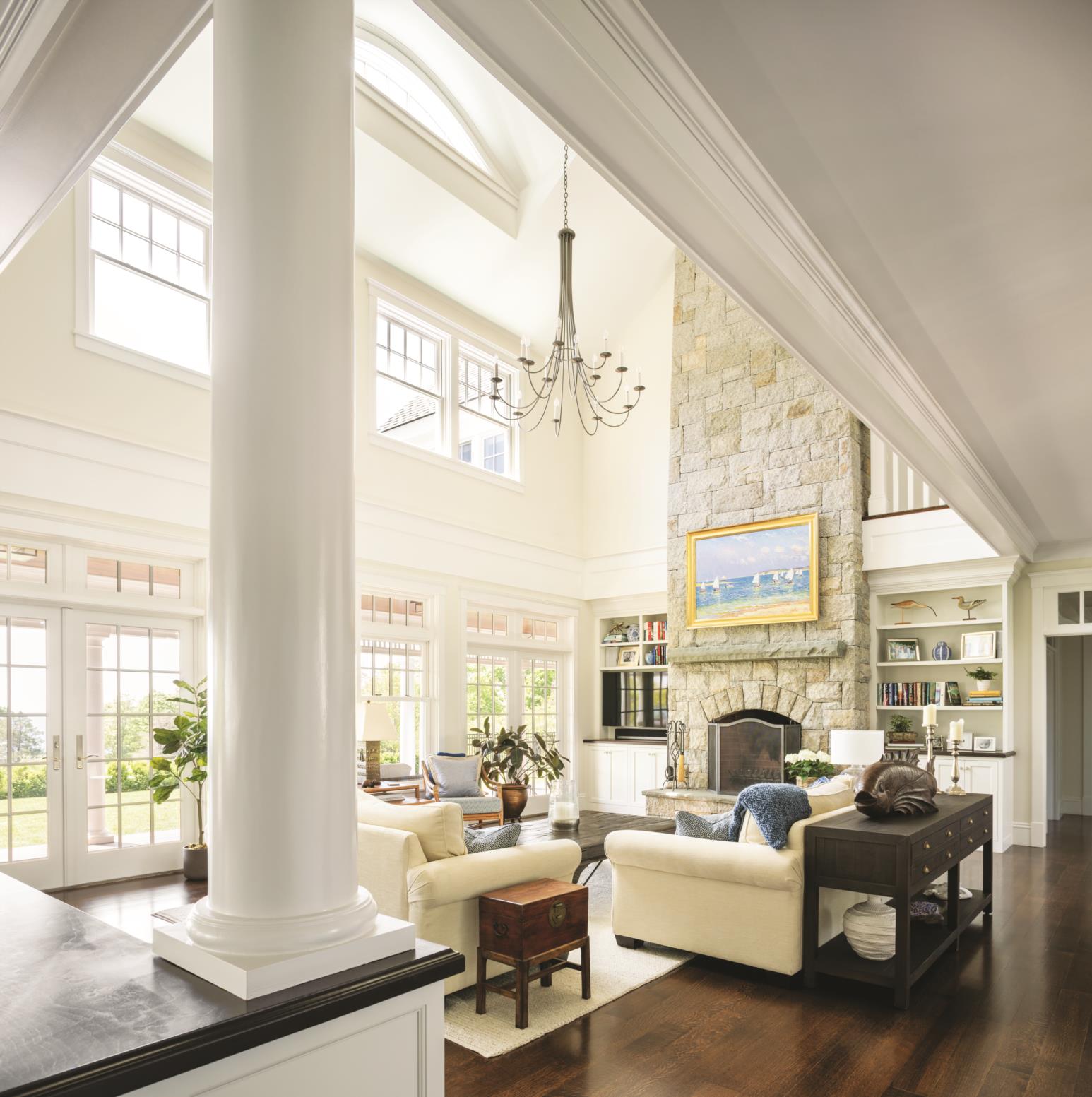 Another special retreat is the widow’s walk, accessed via a spiral staircase from the bonus game room above the garage. The stairs twist up into a copper-roofed cupola, which is topped with a weathervane that has great meaning to the family. “It’s a replica of the one from my father’s barn in Wayland: a mermaid weathervane carved out of wood in the 1800s that is now on display at the Shelburne Museum in Vermont,” the husband explains.
Another special retreat is the widow’s walk, accessed via a spiral staircase from the bonus game room above the garage. The stairs twist up into a copper-roofed cupola, which is topped with a weathervane that has great meaning to the family. “It’s a replica of the one from my father’s barn in Wayland: a mermaid weathervane carved out of wood in the 1800s that is now on display at the Shelburne Museum in Vermont,” the husband explains.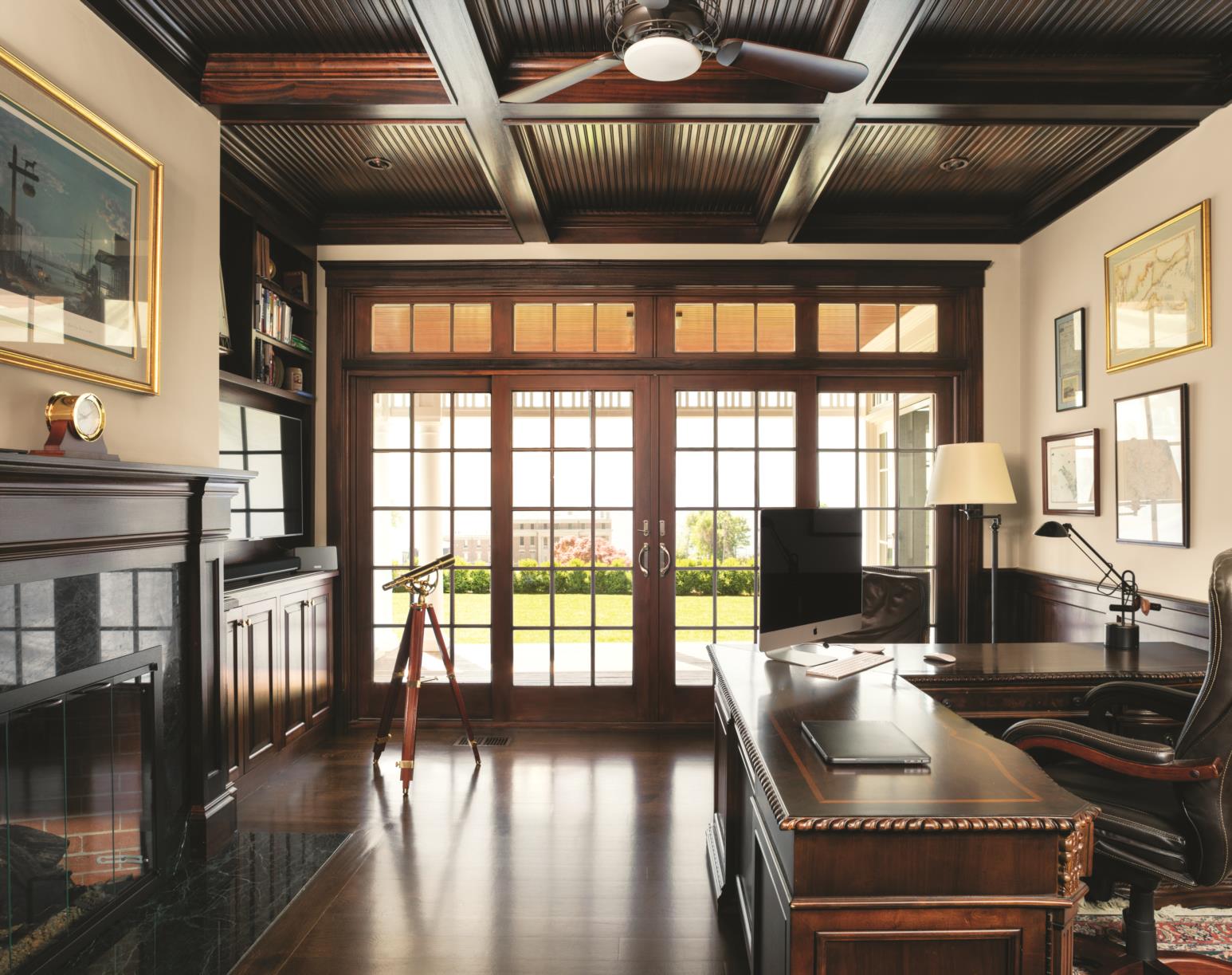 On its rear, ocean-facing side, the home boasts all of the benefits of modern living, including large banks of windows and the owners’ favorite spot of all: the covered porch within the turret. “We live there,” they admit, noting that heaters installed in the ceiling contribute to its comfort. The nearby pool boasts a shallow shelf for the young grandchildren; its raised sides—inspired by pools on St. Barths, the couple’s frequent vacation spot—provide an extra guard against misadventures for safety’s sake.
On its rear, ocean-facing side, the home boasts all of the benefits of modern living, including large banks of windows and the owners’ favorite spot of all: the covered porch within the turret. “We live there,” they admit, noting that heaters installed in the ceiling contribute to its comfort. The nearby pool boasts a shallow shelf for the young grandchildren; its raised sides—inspired by pools on St. Barths, the couple’s frequent vacation spot—provide an extra guard against misadventures for safety’s sake.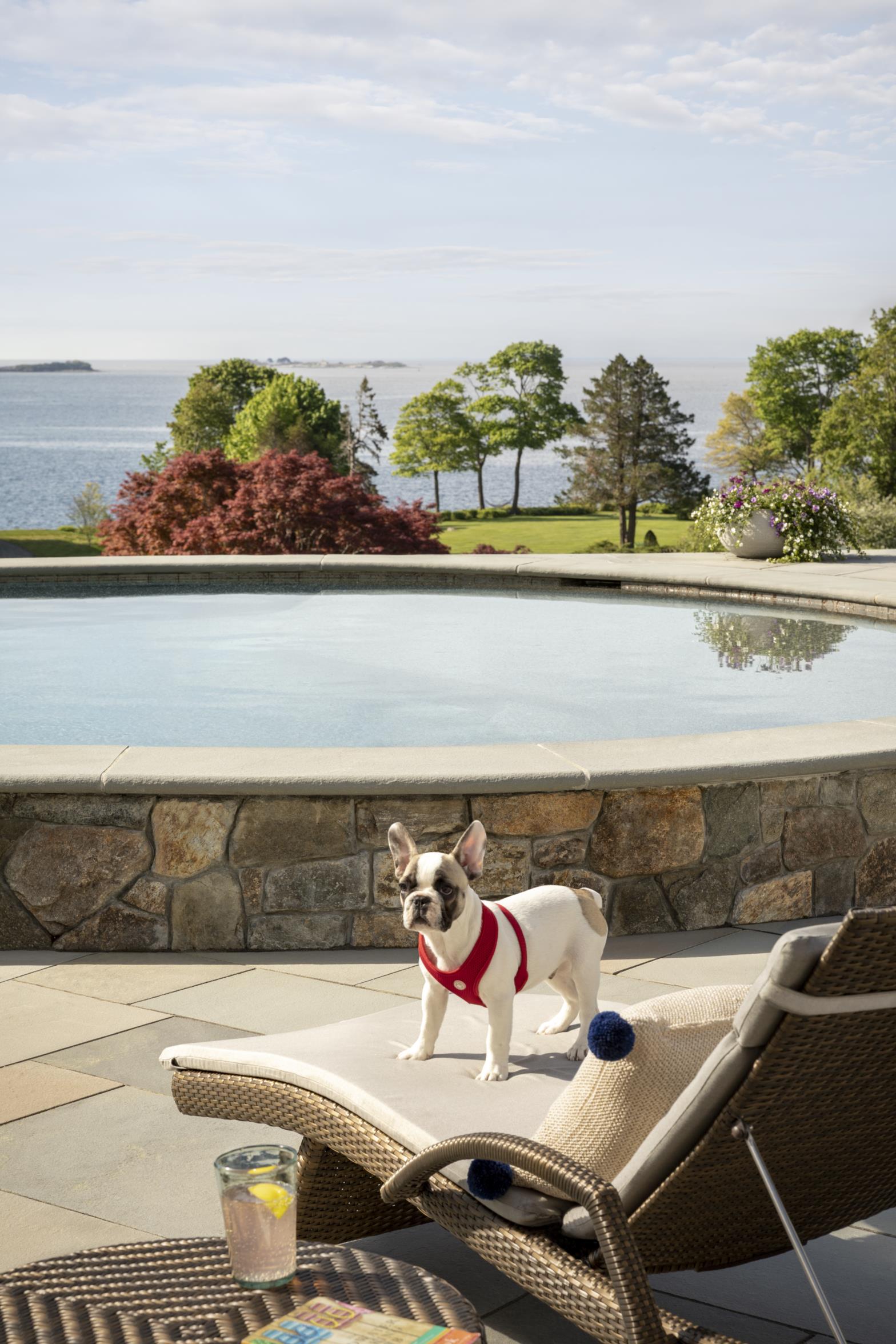 Front to back, the house blends formal and fun while telling a cohesive new old story. “The goal was to make it seem like it has always been there,” says Dioli. “It has all of the functionality for today’s family needs, but still has the character and patina of an older home.”
“It’s exceeded our expectations,” admit the owners, whose French bulldog, Edgar, is always close by. “Our kids visit often, we host just about every major holiday, and we can see the ocean from virtually every room. We can’t think of one thing we would change.”
Architect: Olson Lewis + Architects, 978-526-4386, olsonlewis.com
Contractor: Country Homes Inc., 978-927-4496, countryhomesma.com
Front to back, the house blends formal and fun while telling a cohesive new old story. “The goal was to make it seem like it has always been there,” says Dioli. “It has all of the functionality for today’s family needs, but still has the character and patina of an older home.”
“It’s exceeded our expectations,” admit the owners, whose French bulldog, Edgar, is always close by. “Our kids visit often, we host just about every major holiday, and we can see the ocean from virtually every room. We can’t think of one thing we would change.”
Architect: Olson Lewis + Architects, 978-526-4386, olsonlewis.com
Contractor: Country Homes Inc., 978-927-4496, countryhomesma.com
