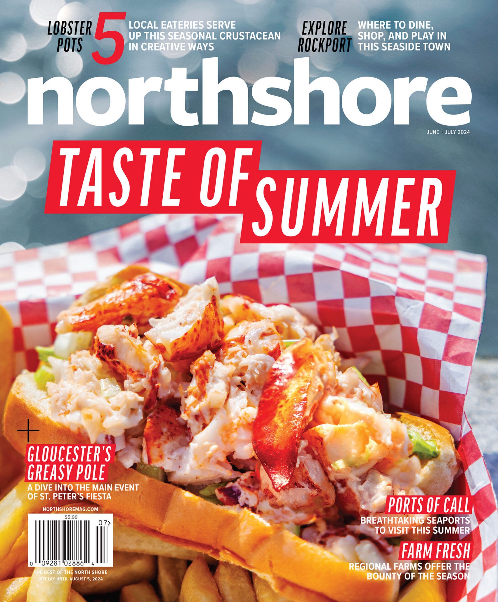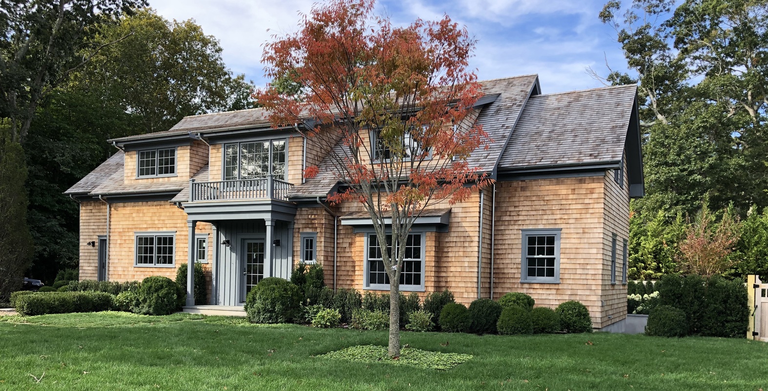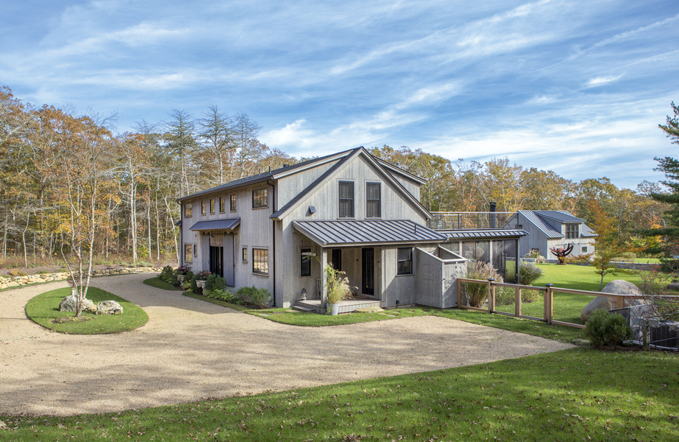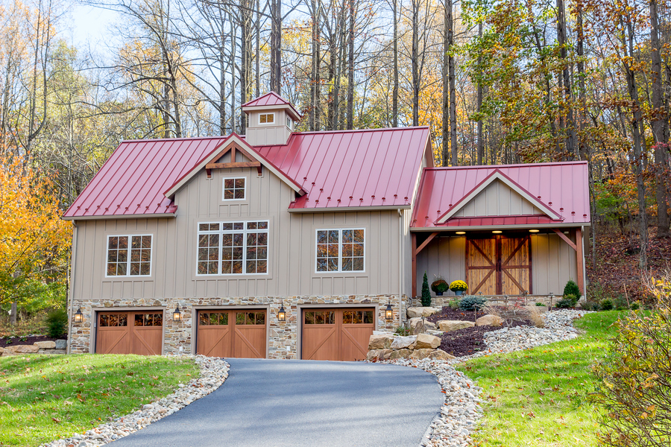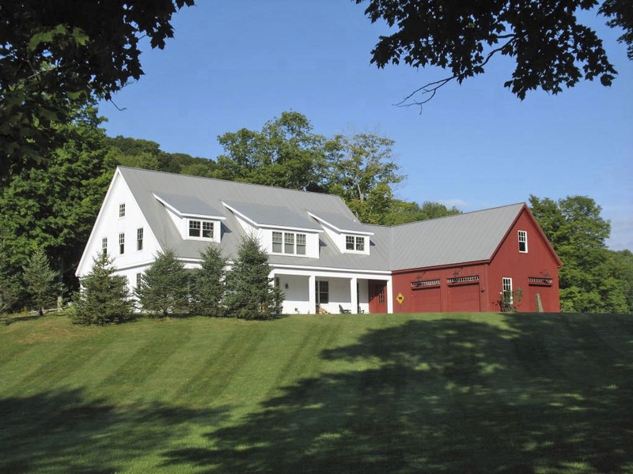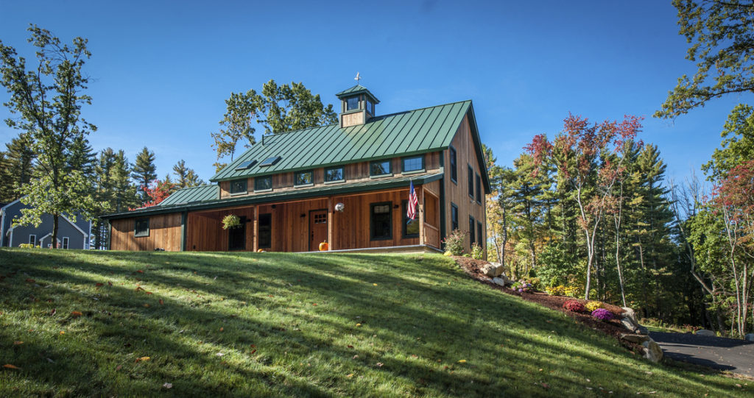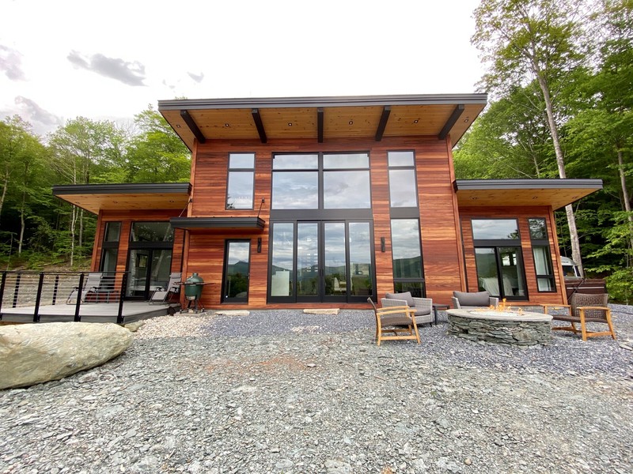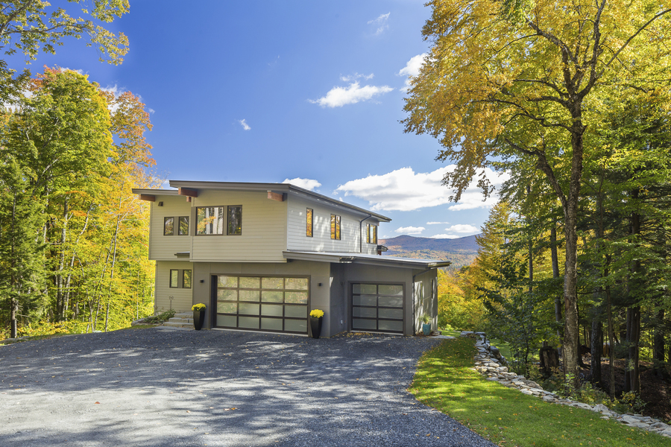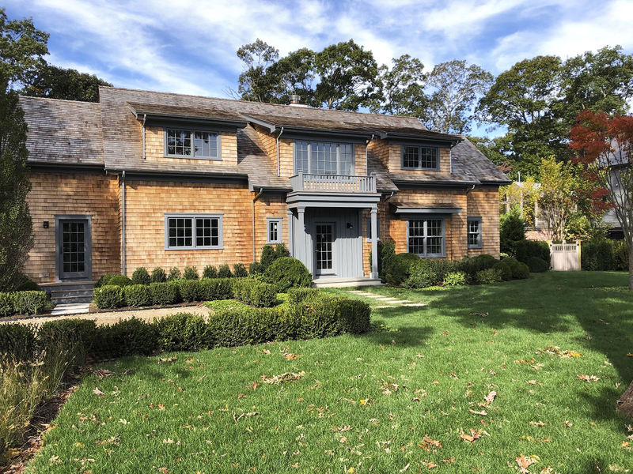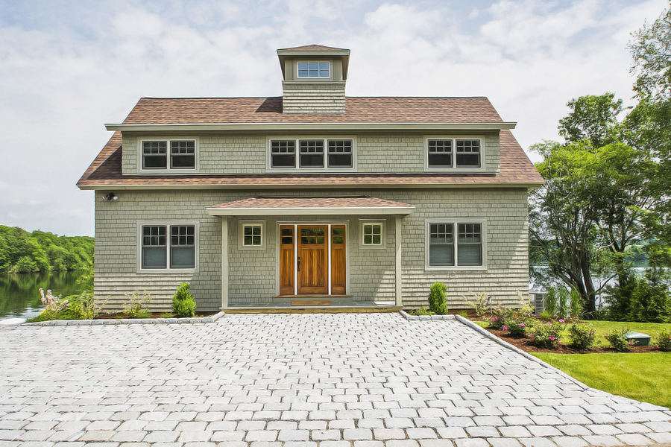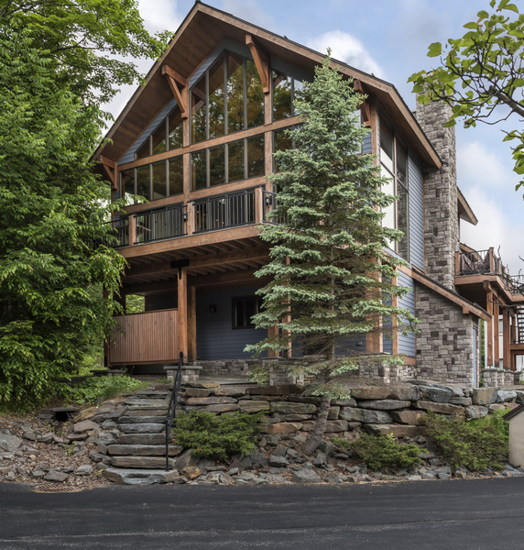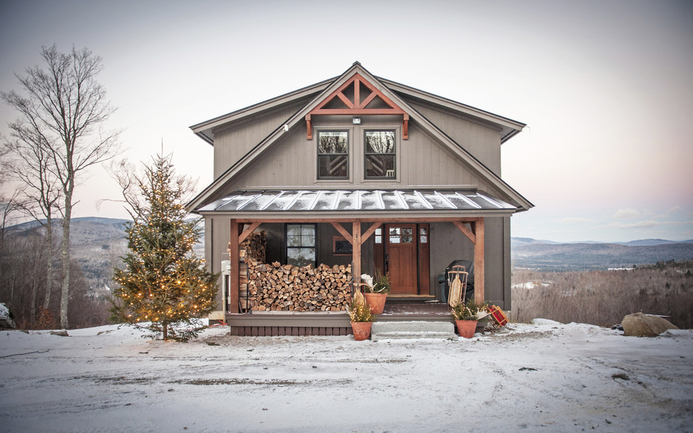Sponsored Content
Today’s popular architectural styles naturally lend themselves to a post and beam or partial post and beam build. Post and beam homes can afford more open space with fewer walls, more layout design options, and vaulted ceilings, to name just three key features.
Having these choices available means greater design flexibility, and, in turn, greater value in your build.
Current popular architectural designs such as the barn house, farmhouse, contemporary/mid-century modern, cottage/bungalow, and mountain lodge styles are all possible with a post and beam build. Each of these styles was originally built using a timber frame skeleton.
Barn House
The barn house has a straightforward design. Often using a rectangle footprint with little or no bump-outs, the barn house is the most open of all open-concept floor plans. Rooms flow one to another without so much as a change in flooring material or ceiling height to define them.
Reclaimed timbers are used as statement pieces like a fireplace mantle or decorative beams. Textured and mixed materials lend themselves naturally to today’s barn homes. Board-and-batten siding and timber-framed details exist side by side.
Farmhouse
The farmhouse style shouts American rural architecture. Typified by its simplicity and a large front porch, the farmhouse is easily one of the most often replicated architectural styles in the country.
A steep pitch roofline, sometimes topped with a cupola, is a clear indicator of farmhouse design, as are the traditional two-over-two windows, always symmetrically placed with the front façade of the house. In some parts of the U.S., dormers have been incorporated to offset the steep pitch of the farmhouse roof.
Contemporary/Mid-Century Modern
A truly American architecture style, mid-century modern likes to blur the lines between inside and out, using large expanses of glass, angular lines, and natural elements such as stone and wood.
The mid-century modern aesthetic was meant to be futuristic with form and function taking center stage. No frills, embellishments, or decorations were added to the house design. Today’s contemporary design leans heavily on mid-century modern style.
Cottage/Bungalow
Historically, the term ‘cottage’ denoted the dwelling of a cotter (a worker of the land). The cottage house was modest, with a typical arrangement of two rooms on the main level and two rooms on the upper level. Today, when people think of cottages, they often envision these small houses. The term is often used to refer to a vacation property, usually situated near water or on a secluded site. However, urban cottages are also popular, particularly the bungalows of the 1940s and ‘50s. Many of today’s cottages are used as primary homes.
Modest in size, cottages/bungalows are built to the needs of the people who will live in them. Each square inch of a cottage serves a purpose. For this reason, they are extremely popular with empty nesters and those looking to downsize. Cottage/bungalow interiors are informal, encouraging flow from one room to the next. Their relaxed nature invites visitors and owners to feel at ease.
Mountain Lodge
American mountain architecture comes from the period in U.S. history when European settlers moved into the mountainous areas of the country. The structures they built were a direct response to the environment they were in. They had to be made from native materials and they had to withstand harsh weather and deep snow. Unmilled logs, rough timbers, and natural stone were the norm, and the rustic beauty of these materials became a part of the style.
Today’s mountain home reflects the style of its early ancestors. Mountain architecture borrows from several styles, including craftsman/arts & crafts, shingle, bungalow, chalet, prairie, and ranch.
Explore your Yankee Barn home style and find inspiration by visiting yankeebarnhomes.com or calling Yankee Barn Homes at 800-258-9786.
