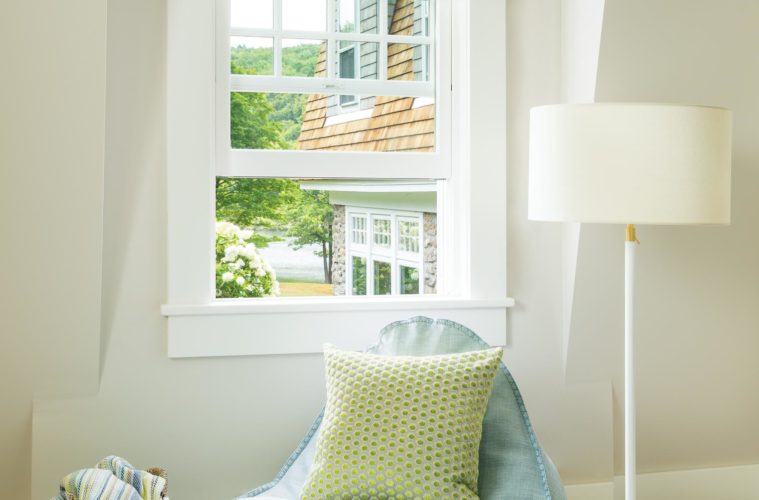Embracing bold colors go a long way in transforming a 1902 lake house into a modern family retreat
Helen Clement and Guhan Subramanian wanted the sprawling lakeshore home they had purchased in Springfield, New Hampshire to serve as a true weekend retreat for their family. The estate came with seven bedrooms, five and a half baths, a billiard room, and a tennis court—perfect for a relaxing multigenerational getaway—but the décor of the home needed an update to set the perfect mood.
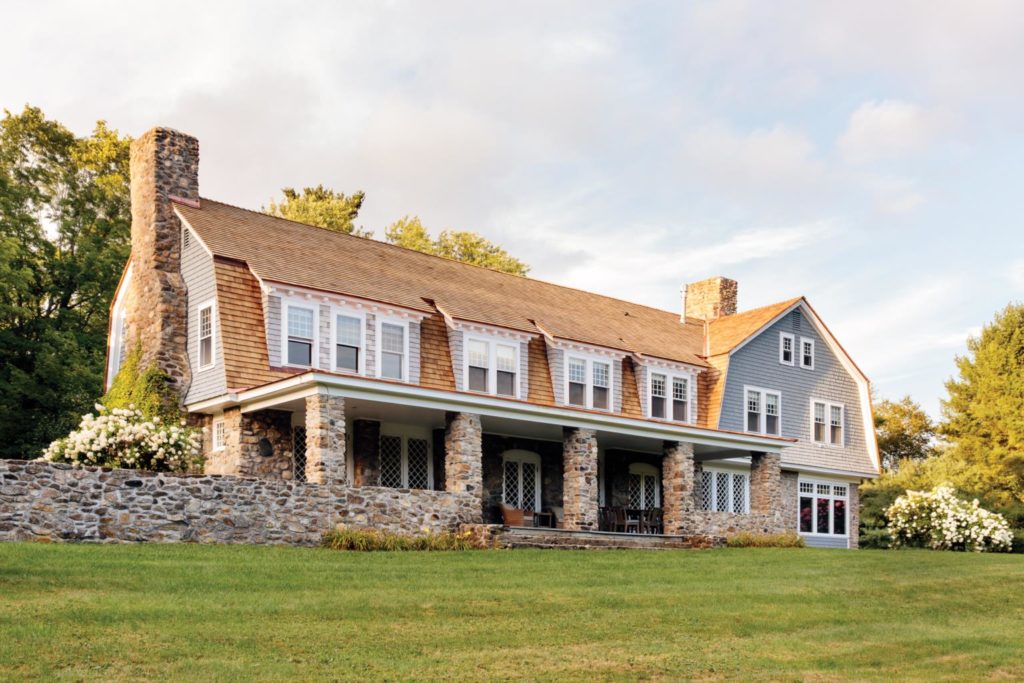
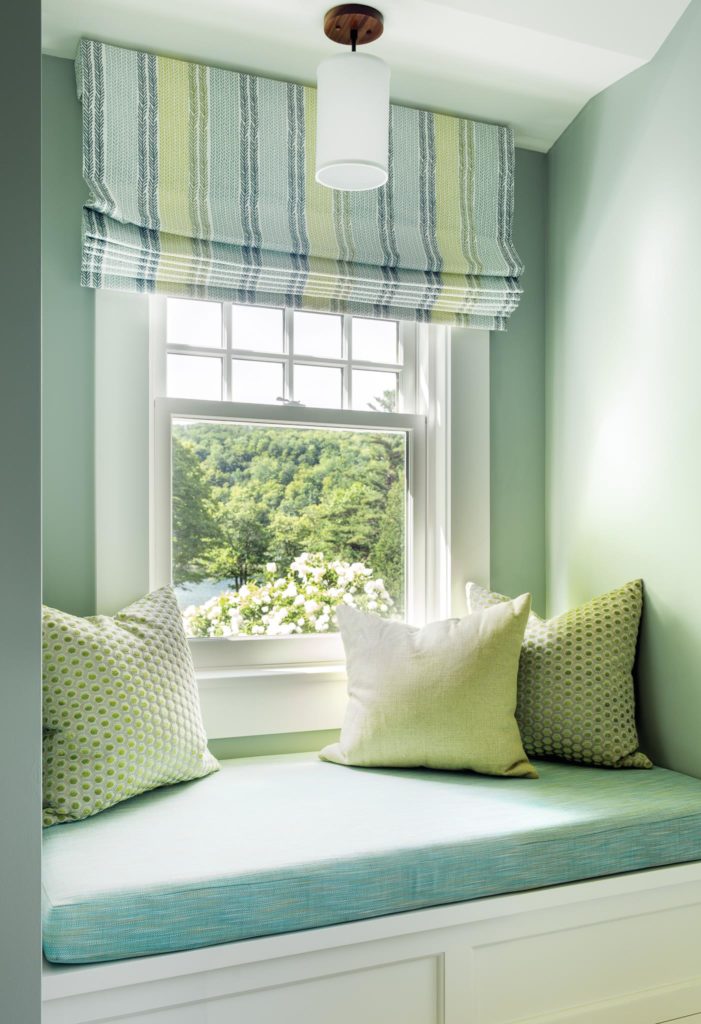
The homeowners, who live in Newton with their two teenage children, turned to Jayme Kennerknecht and Courtney Dana at Kennerknecht Design Group to help them transform the 1902 home’s interior into a fresh and welcoming space. “I was looking for it to be in keeping with the house, historically…not crazy-modern, but fun and relaxed and a little bit playful,” recalls Clement. “To create a space where everyone could come together and be comfortable and have fun.”
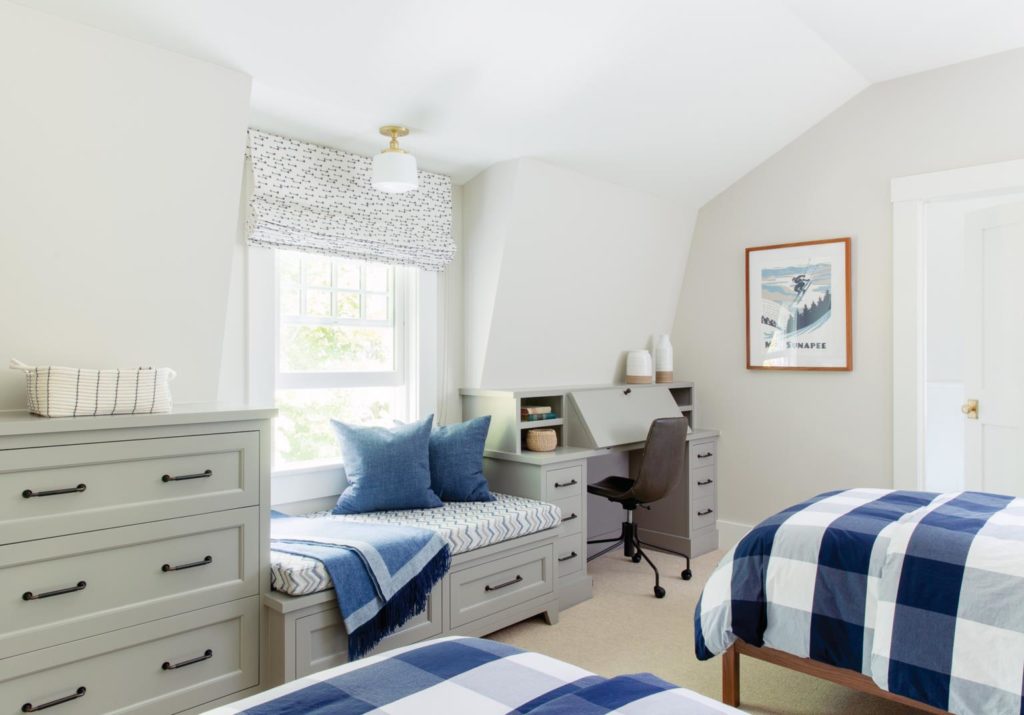
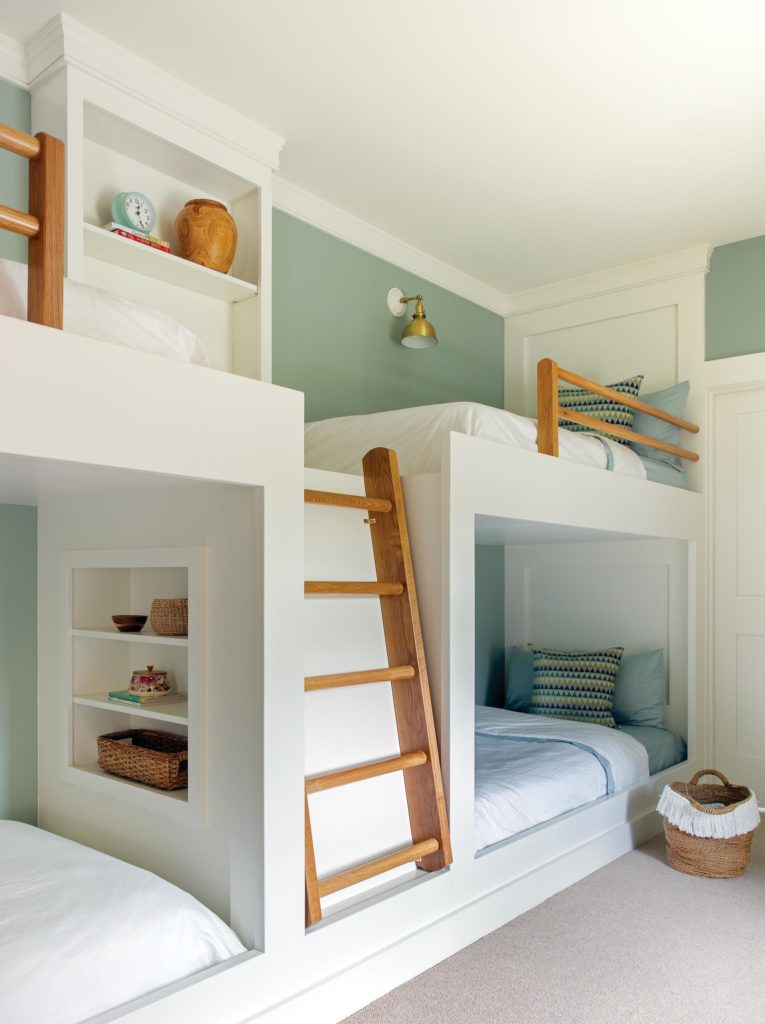
To achieve this, Kennerknecht and Dana focused on incorporating ample seating areas and playing with patterns and color in surprising ways. They retained the existing lime-green patterned wallpaper in the dining room and used that pop of color as a starting point for the ground floor’s palette. “Our client came to us and said, ‘I’m not afraid of color. I like raspberry tones and limes and cobalt blue.’ We looked at each other and were like, ‘Challenge accepted!’” says Kennerknecht. “We stripped away a lot of the layers and started fresh with this neutral palette.”
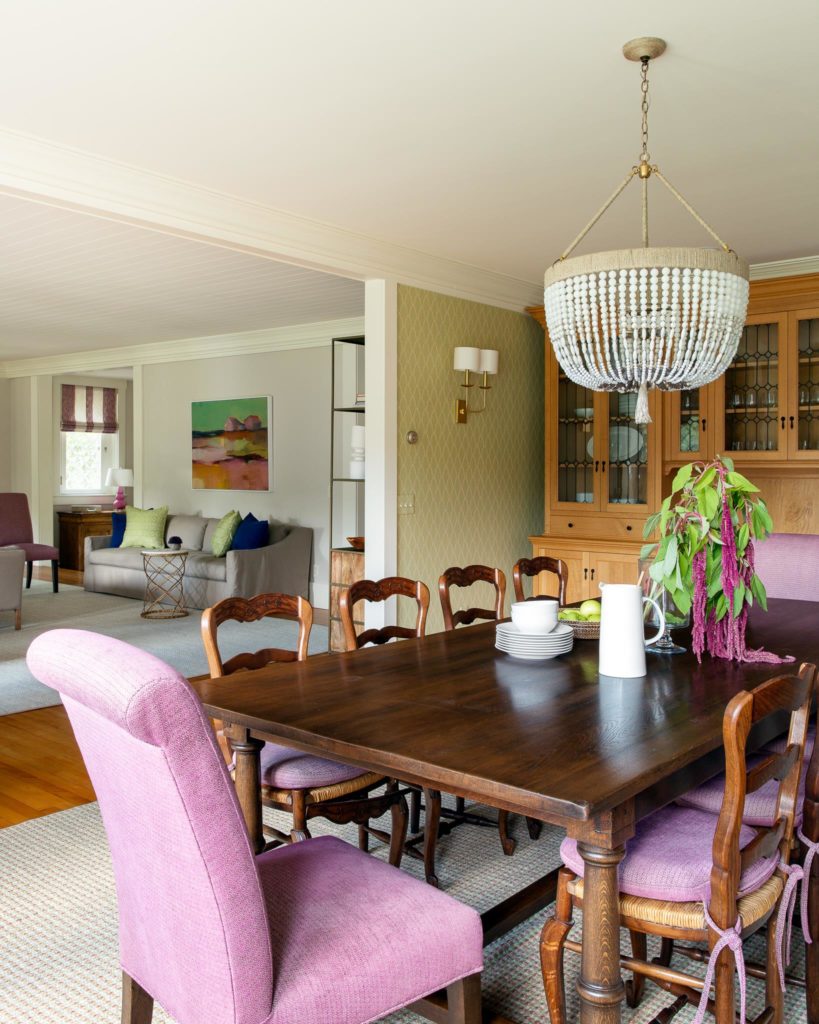
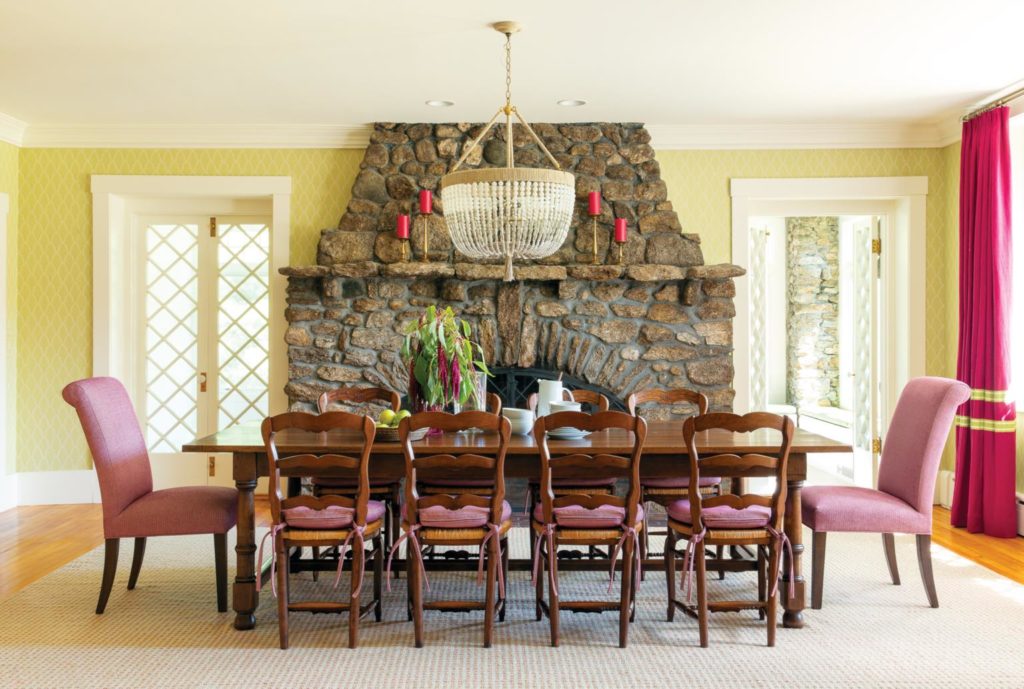
The dining room is one piece of a three-part “great room” that also includes a large central living room and another gathering space around a large stone fireplace. The designers treated these as three distinct spaces that all tie together with threads of bright color that catch the eye against more neutral backgrounds—sofas upholstered in linen-tone materials, sand-colored wool area rugs, and neutral wall colors.
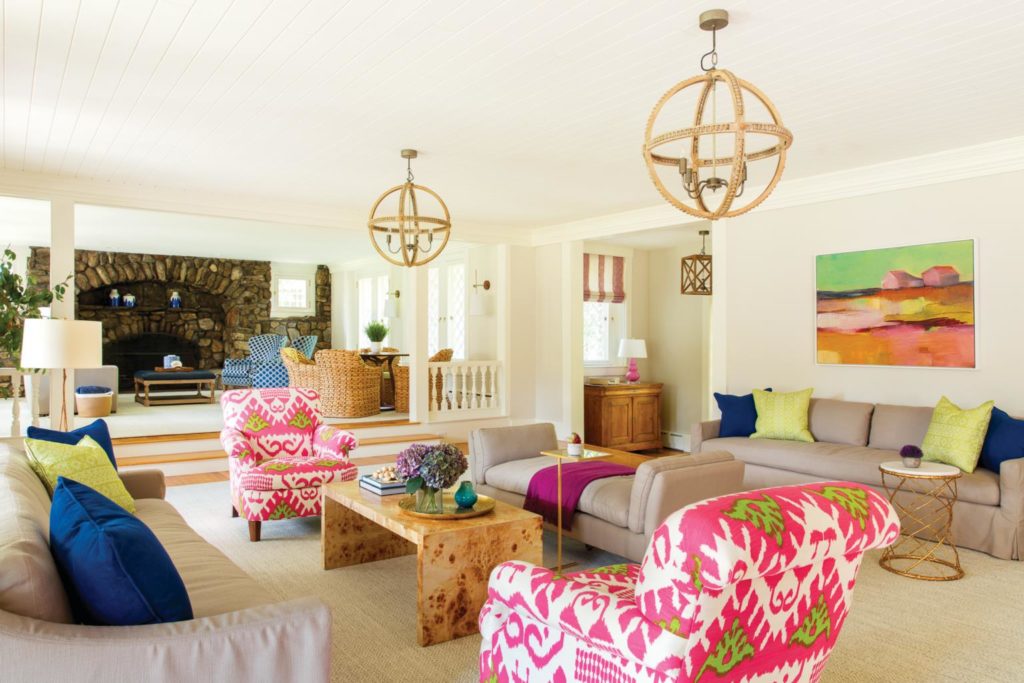
The lime green is picked up in a large painting in the central living room, as well as throw pillows and a pair of matching armchairs upholstered in a bold fuchsia, green, and white pattern. The fuchsia is repeated in the chair cushions, curtains, and candles in the dining room. The alternate seating area by the fireplace is heavy on blues. These tones also show up elsewhere in throw pillows and are reflected throughout the bedrooms and bathrooms of the second floor.
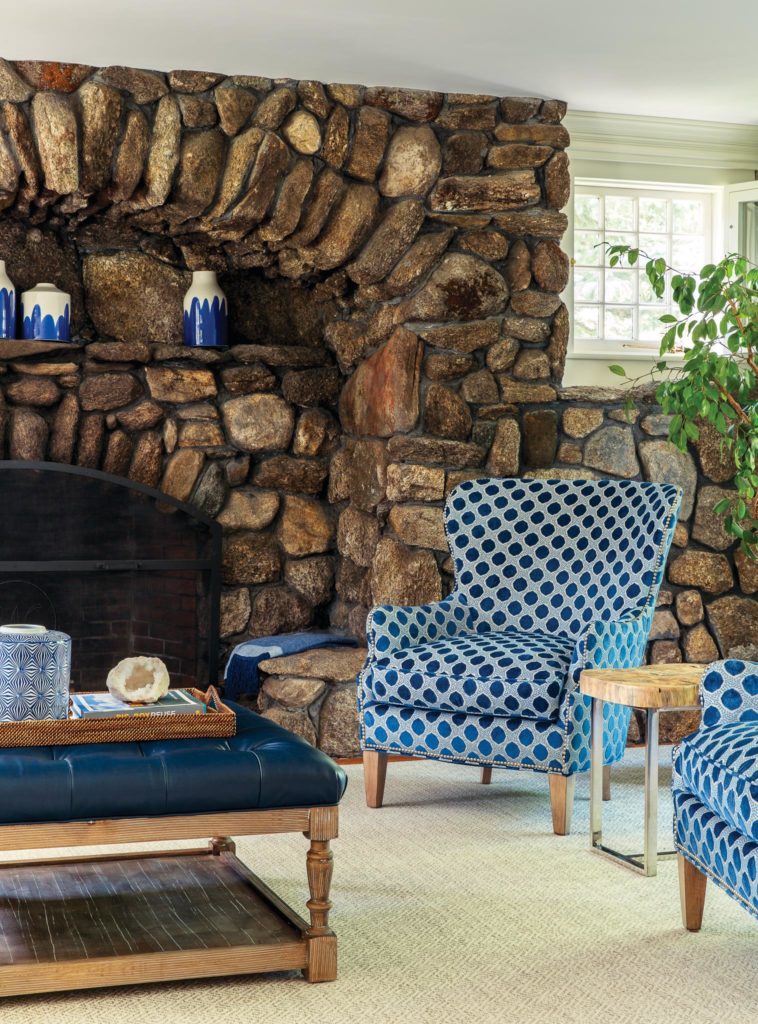
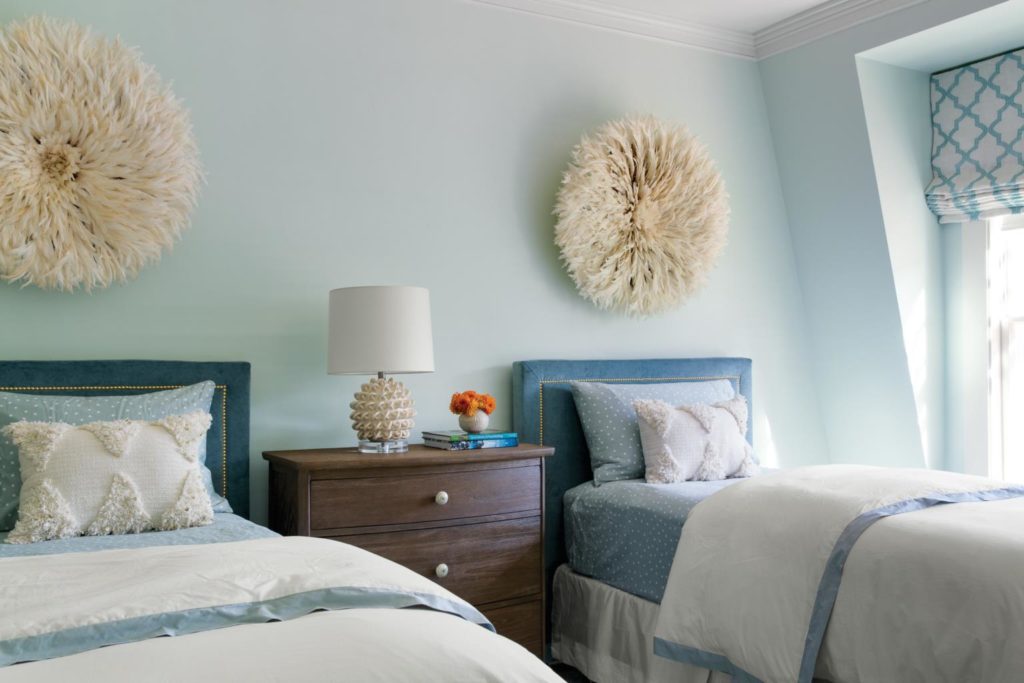
The fresh and eclectic décor provides a welcome complement to the grand architecture of the early-20th-century estate. “The house has a magnificent presence, and inside, the new addition of color and texture offer an unpredicted contrast,” says Kennerknecht. “It is truly unexpected.”
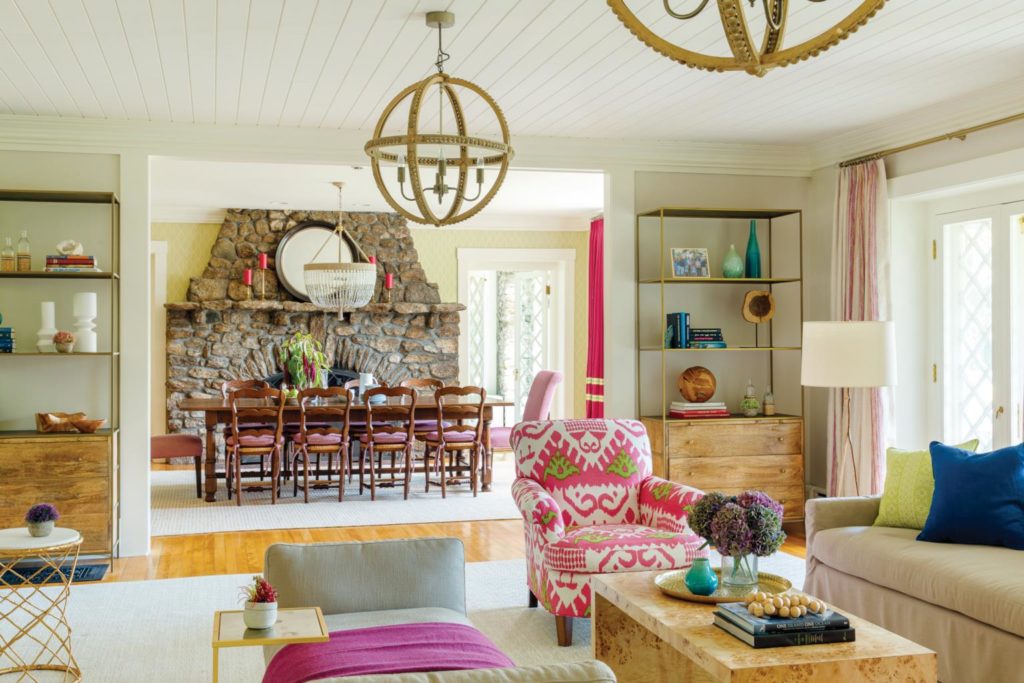
Lighting was a crucial element to making the great room warm and inviting. There is no recessed lighting in the space, and while the designers incorporated some floor lamps, they wanted to depend on some eye-catching hanging fixtures for the bulk of the illumination. They chose hollow globe-shaped bead-and-rattan fixtures that seem to float above the main living space. “The light fixtures were very important,” says Dana. “We wanted to see through the fixtures. We didn’t want them to feel heavy in the space, but to give off a lot of light. Lighting in this room became crucial.”
The overall effect of the décor in the great room is to entice guests to sit and relax. The previous owners had used the central part of the space as a large-scale foyer, creating a much more formal feel and giving up valuable living space. The new homeowners and designers immediately decided to recapture that room to help create a home where every space is useful and begs one to stay awhile. “One of my goals was to make the great room a center of gravity for the house and to make it a space that everyone would be drawn to,” says Clement. “And that’s exactly what’s happened. We probably use that more than any other common space.”
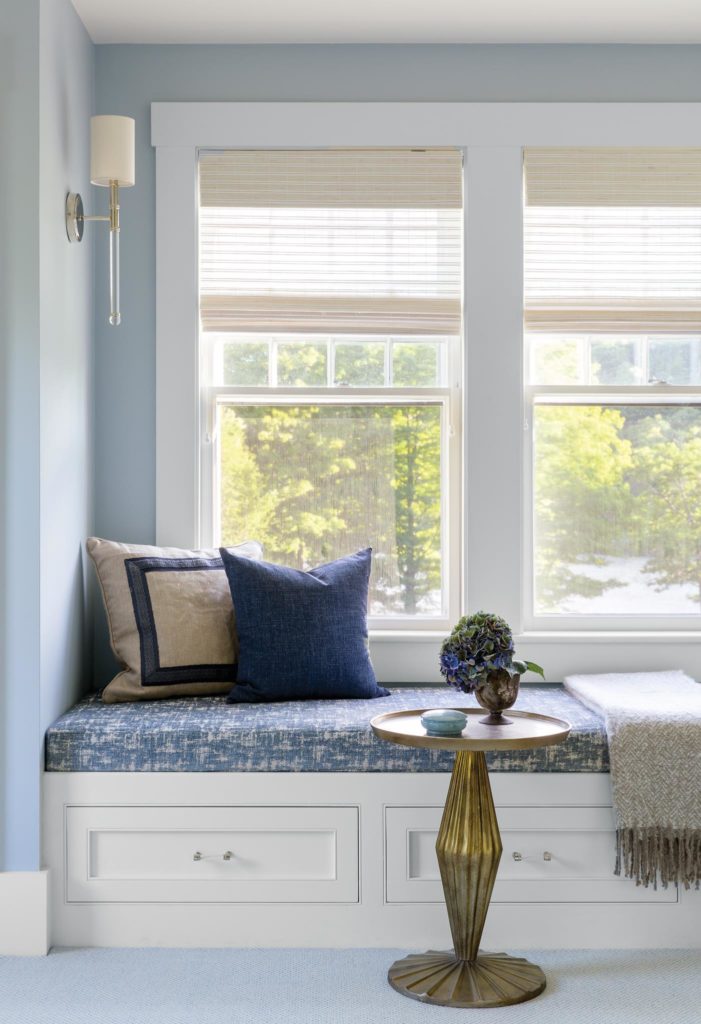
And there are plenty of common spaces to go around. There are many spots where a guest can feel comfortable sitting down to chat, play a game, or work on a computer. Clement calls those spots “little moments around the house where you can be part of the action and also be apart.” They are key to creating a space that can comfortably accommodate a large, multigenerational family group.
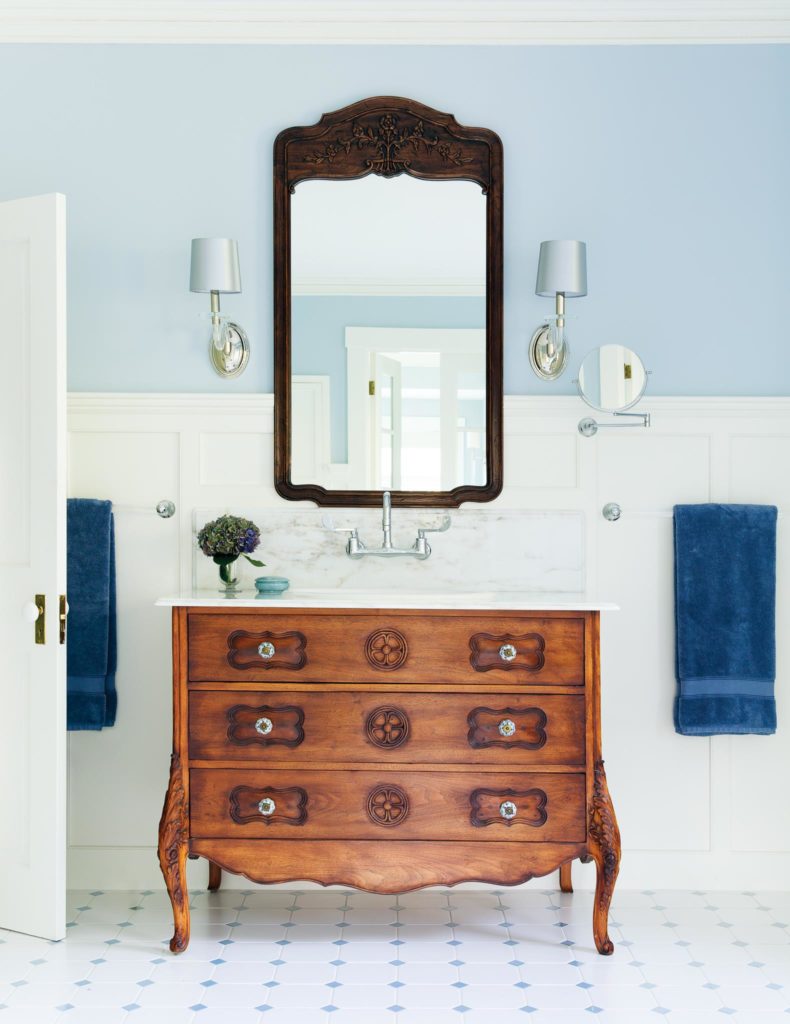
This type of functionality combined with the bright and varied design elements makes for a home that is profoundly welcoming and enlivening. “It’s just so fresh,” says Dana. “Something about being there—it’s really airy and playful, and it just immediately puts you at ease. I walk into that house and feel like I can put my feet up onto the furniture and be at home there.

