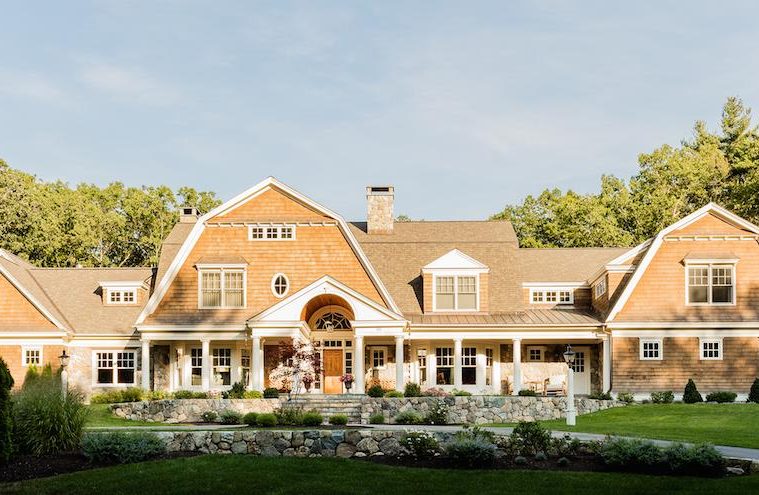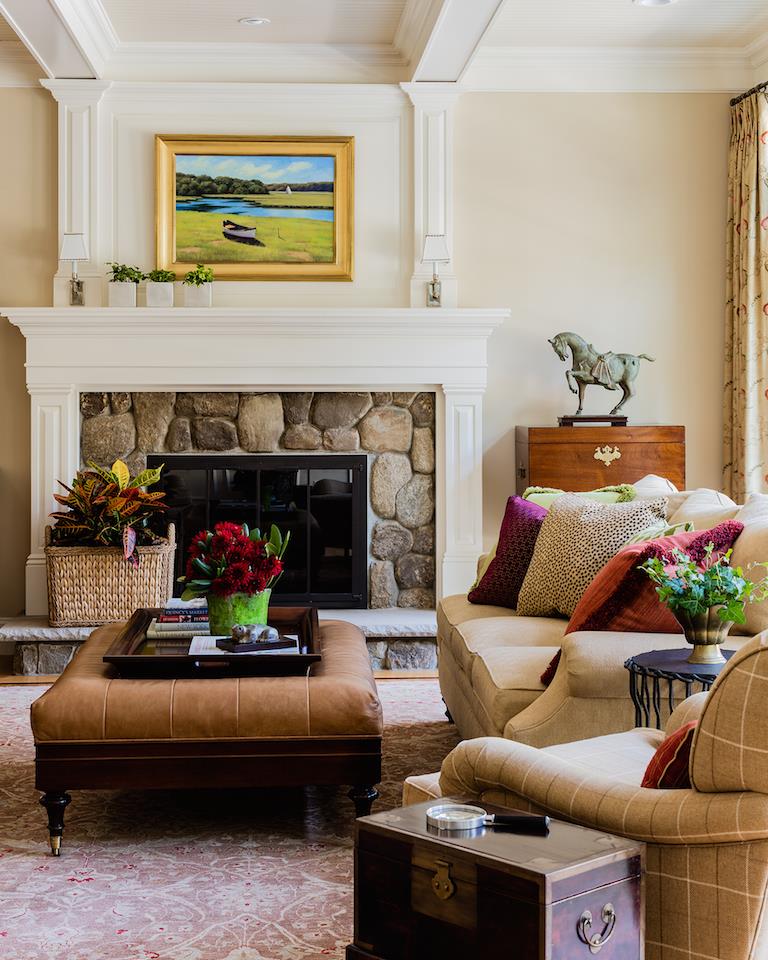 The owners of the house, Claire and Mark McCarthy, wanted a traditional, somewhat neutral interior, but also a space that was highly functional, family-friendly, and—naturally—very beautiful.
Wilson loved the spirit of the house, designed by architect Juan Darius of Nash Development Corp. But one challenge of the project lingered. “The question was,” Wilson says, “how do you design an 8,000-square-foot house in neutrals and have it not look boring?” Thousands of decisions later, the home today is a jewel: a dreamscape of soft, luscious hues and classic lines, with nontraditional jots of vivid color, the culmination of almost four years of work by Wilson and her husband and partner, John Kelsey. As principals of Wilson Kelsey Design in Salem, the couple has a combined 50-plus years of experience and an abiding love of fine art between them.
The owners of the house, Claire and Mark McCarthy, wanted a traditional, somewhat neutral interior, but also a space that was highly functional, family-friendly, and—naturally—very beautiful.
Wilson loved the spirit of the house, designed by architect Juan Darius of Nash Development Corp. But one challenge of the project lingered. “The question was,” Wilson says, “how do you design an 8,000-square-foot house in neutrals and have it not look boring?” Thousands of decisions later, the home today is a jewel: a dreamscape of soft, luscious hues and classic lines, with nontraditional jots of vivid color, the culmination of almost four years of work by Wilson and her husband and partner, John Kelsey. As principals of Wilson Kelsey Design in Salem, the couple has a combined 50-plus years of experience and an abiding love of fine art between them.
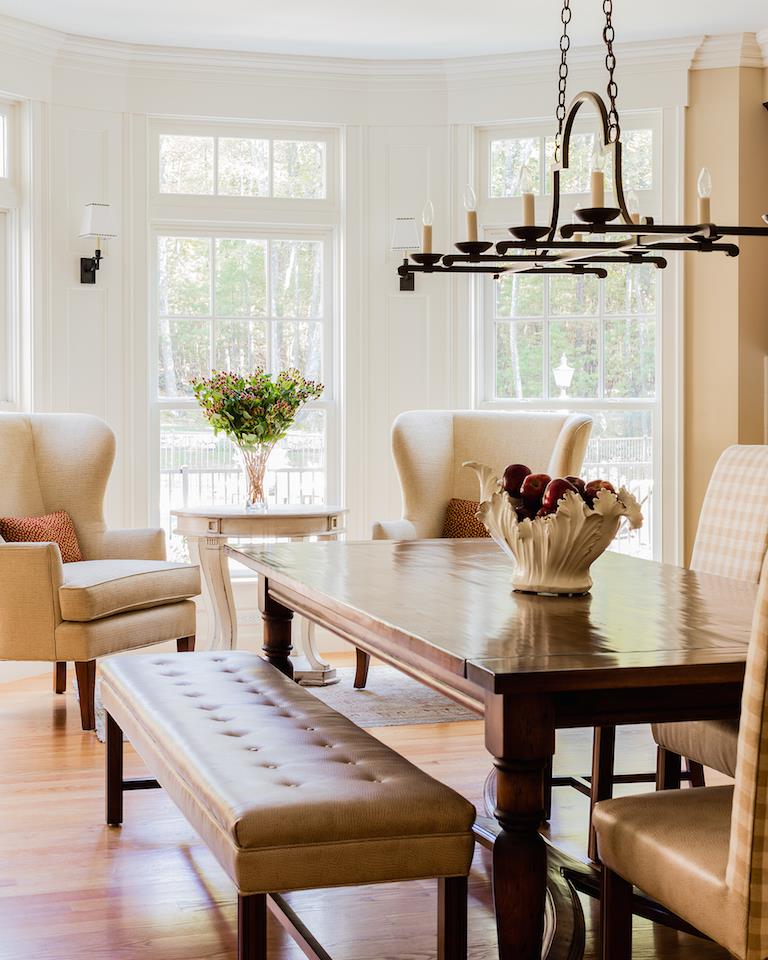
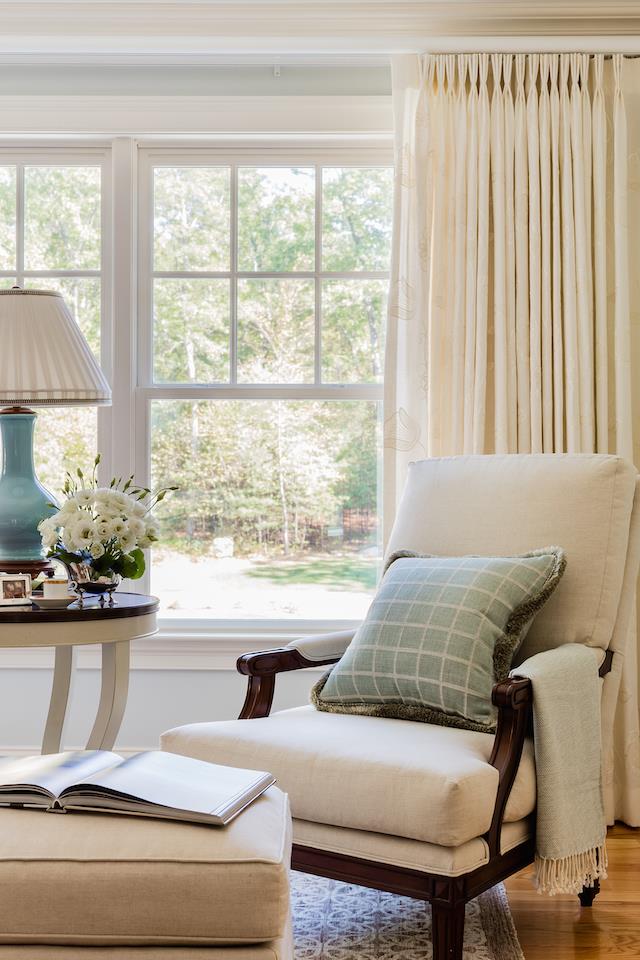
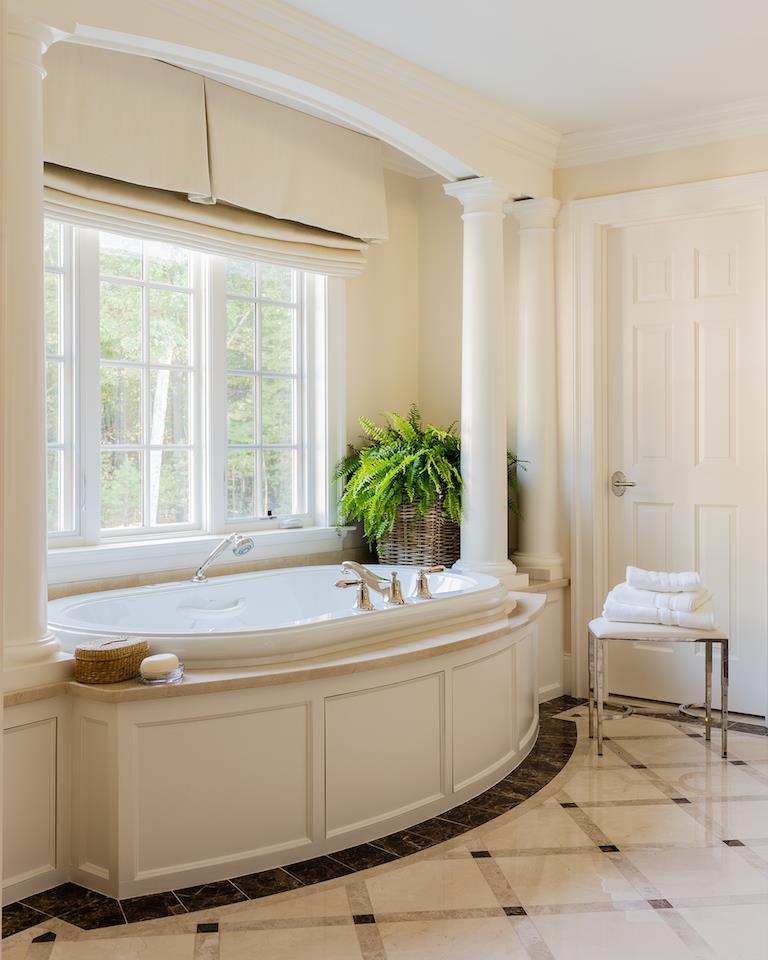 With four children from five to 14 years old, and frequent visits from Mark’s three older children, the McCarthys needed a place with plenty of bedrooms and baths; open, useable common spaces, including a pool; and a large space for parties (especially their holiday party, which easily draws more than 100 guests).
Wilson, who headed the project, approached the challenge of a neutral palette, as she says, “with a lot of nuance.” Diving deeply into color wheels and samples yielded a warm, understated array of tones: honey, terra cotta, and a plethora of beige shades. “I remember the layout of the paint colors,” Wilson recalls. “We probably had 28 colors and eight beiges (mostly by Benjamin Moore).” Around the quiet neutrals are carefully curated deeper colors, including a playroom in soft yellow, a dining room draped in rich fall colors, a home office with walls a deep shade of olive, and a barely there blue living room and master suite.
With four children from five to 14 years old, and frequent visits from Mark’s three older children, the McCarthys needed a place with plenty of bedrooms and baths; open, useable common spaces, including a pool; and a large space for parties (especially their holiday party, which easily draws more than 100 guests).
Wilson, who headed the project, approached the challenge of a neutral palette, as she says, “with a lot of nuance.” Diving deeply into color wheels and samples yielded a warm, understated array of tones: honey, terra cotta, and a plethora of beige shades. “I remember the layout of the paint colors,” Wilson recalls. “We probably had 28 colors and eight beiges (mostly by Benjamin Moore).” Around the quiet neutrals are carefully curated deeper colors, including a playroom in soft yellow, a dining room draped in rich fall colors, a home office with walls a deep shade of olive, and a barely there blue living room and master suite.
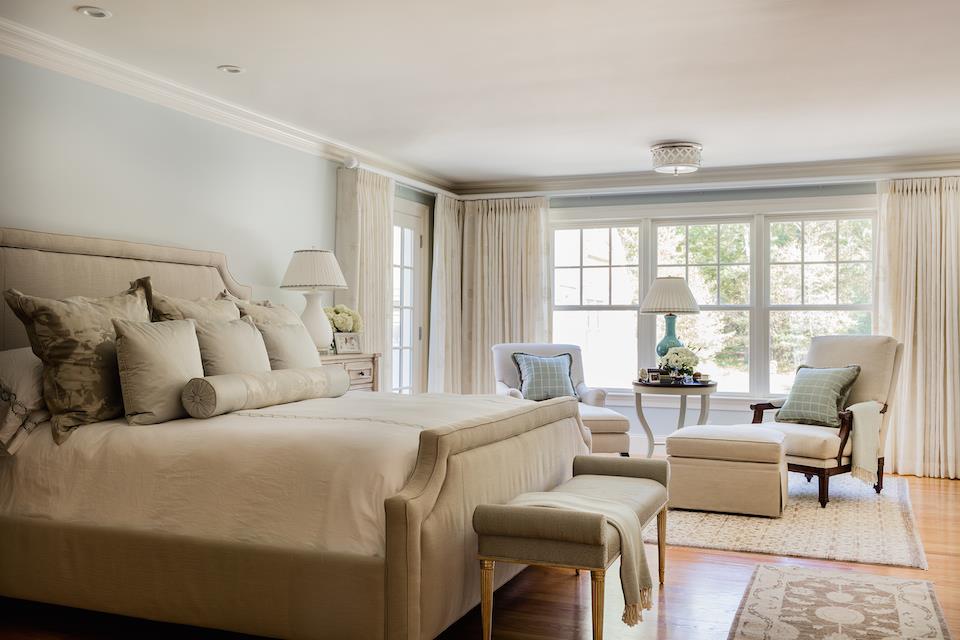
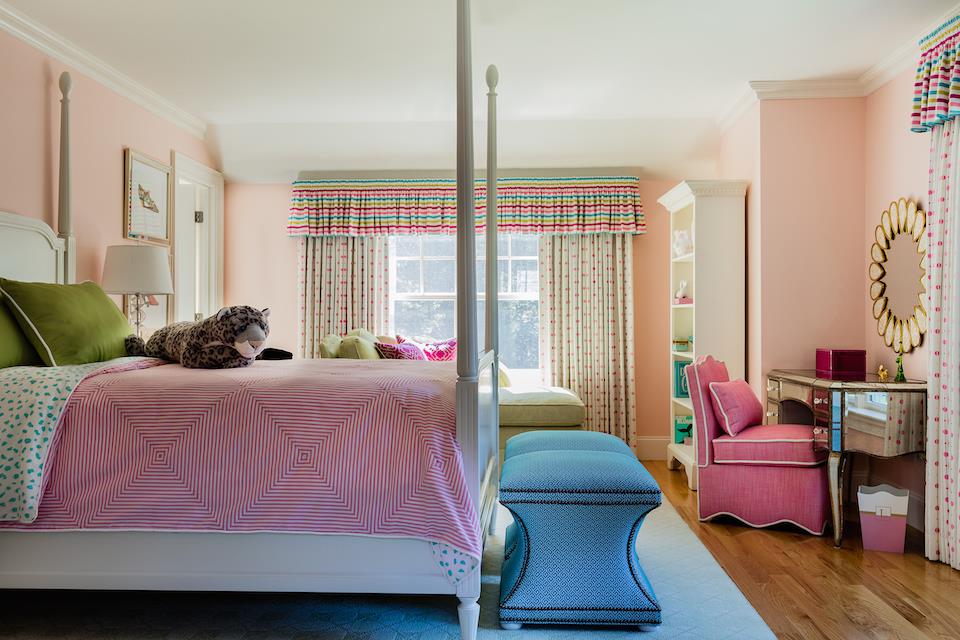 The living room, with pops of lime green against a wash of light blue, has no TV, just a contented peacefulness. “I love how calm it is,” Claire McCarthy says of the space. A dedicated cook, she also loves the kitchen, designed by a professional kitchen designer, but with Wilson’s touch in details such as rugs, tile, and cabinet finishes. “The project was a composition, playing back and forth, much like an artist,” Wilson says.
The rest of the house reflects the homeowners’ love of classic interiors and Wilson’s deft skill of combining warm antiques with contemporary furniture. “The combination creates a dynamic back-and-forth conversation, which then adds energy to the room,” Wilson says. “It helps clients have a more youthful, less staid house.”
The living room, with pops of lime green against a wash of light blue, has no TV, just a contented peacefulness. “I love how calm it is,” Claire McCarthy says of the space. A dedicated cook, she also loves the kitchen, designed by a professional kitchen designer, but with Wilson’s touch in details such as rugs, tile, and cabinet finishes. “The project was a composition, playing back and forth, much like an artist,” Wilson says.
The rest of the house reflects the homeowners’ love of classic interiors and Wilson’s deft skill of combining warm antiques with contemporary furniture. “The combination creates a dynamic back-and-forth conversation, which then adds energy to the room,” Wilson says. “It helps clients have a more youthful, less staid house.”
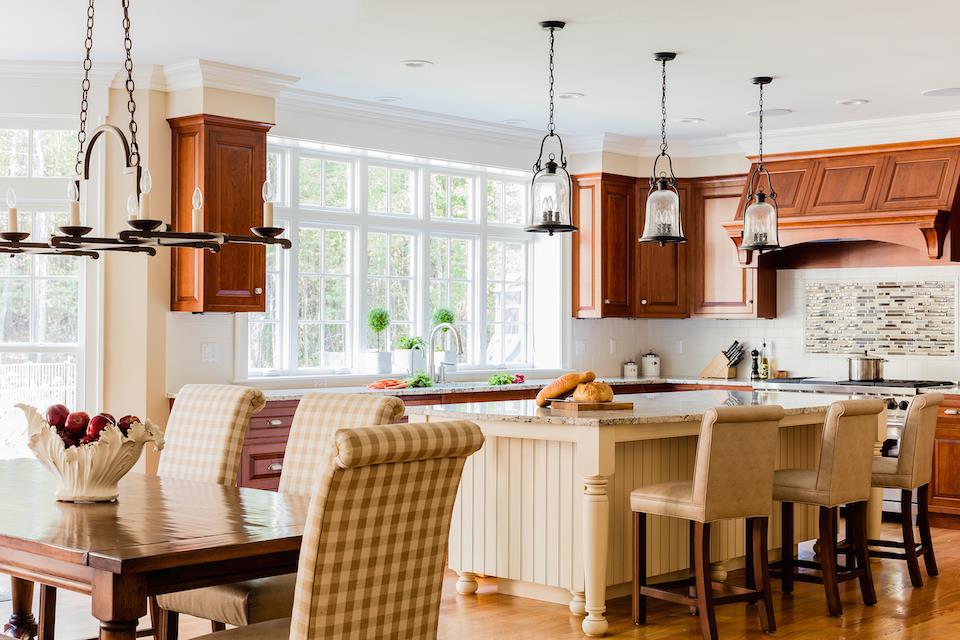
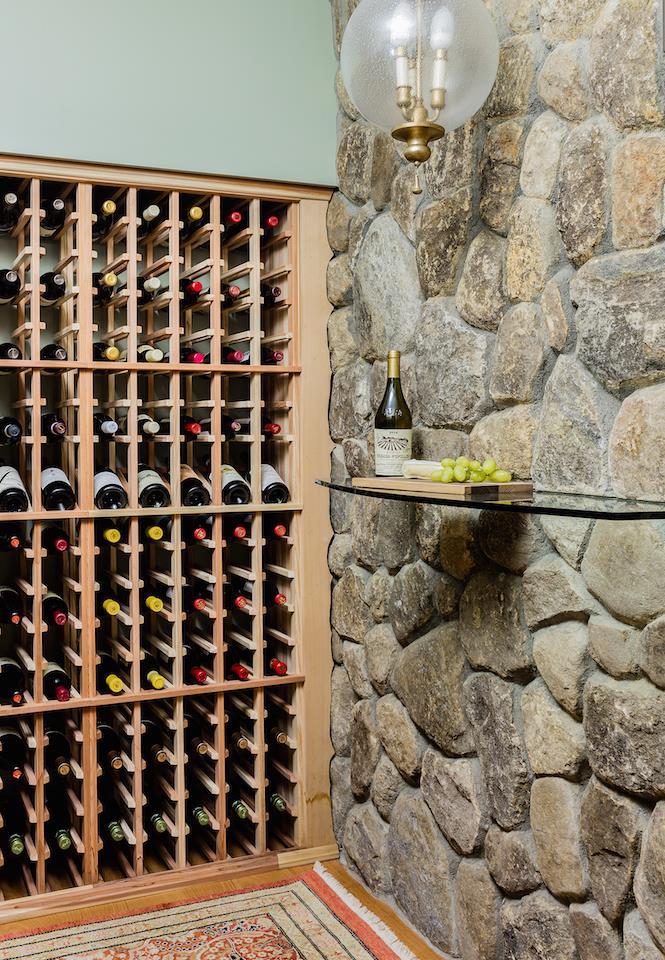 The kitchen, dining room, living room, and family room—which flow gracefully from one to the next over a 60-foot span—each have at least one eye-drawing modern piece. In the dining room, it is a marble sculpture that is an artistic representation of a cello. In the very classical family room is an edgy bronze link table by Formations.
The kitchen, dining room, living room, and family room—which flow gracefully from one to the next over a 60-foot span—each have at least one eye-drawing modern piece. In the dining room, it is a marble sculpture that is an artistic representation of a cello. In the very classical family room is an edgy bronze link table by Formations.
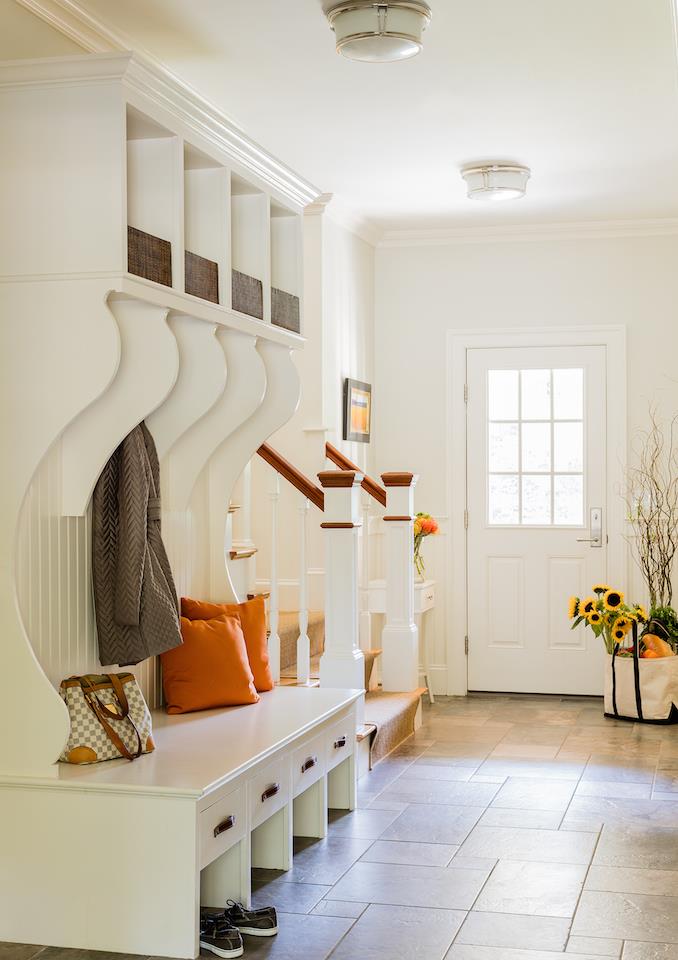
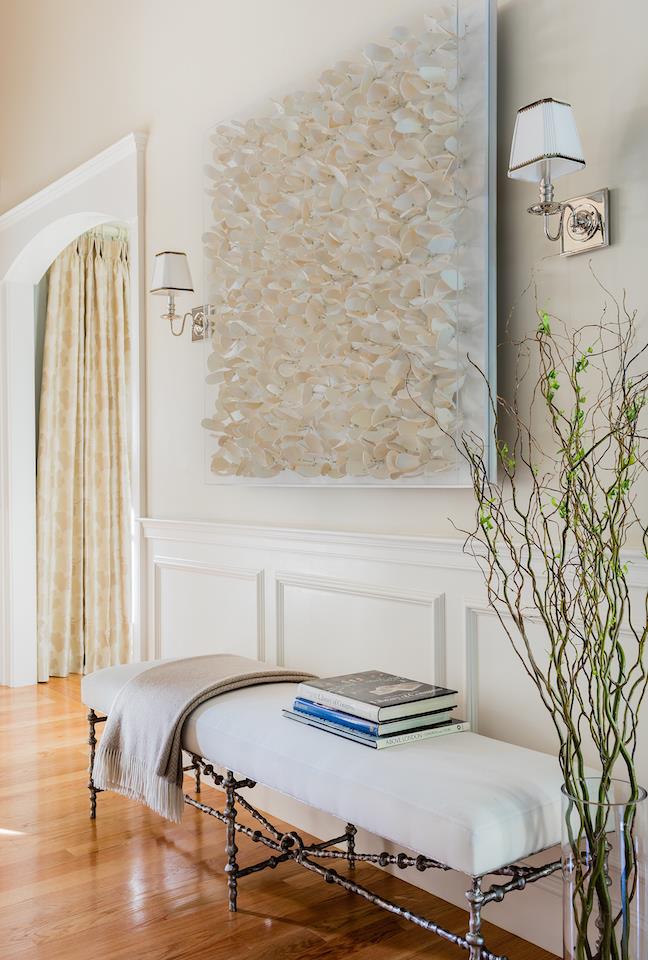 Near the end of the project, when Wilson returned to the house to tweak the foyer, she hung a white-on-white three-dimensional sculpture in a clear frame, above a bench in white leather. “It’s pushing the envelope,” Wilson says. “By that time, they really trusted me; they enjoyed taking the risk.” (A year ago, the designer returned to the family to design their summer home in Osterville on Cape Cod.)
Near the end of the project, when Wilson returned to the house to tweak the foyer, she hung a white-on-white three-dimensional sculpture in a clear frame, above a bench in white leather. “It’s pushing the envelope,” Wilson says. “By that time, they really trusted me; they enjoyed taking the risk.” (A year ago, the designer returned to the family to design their summer home in Osterville on Cape Cod.)
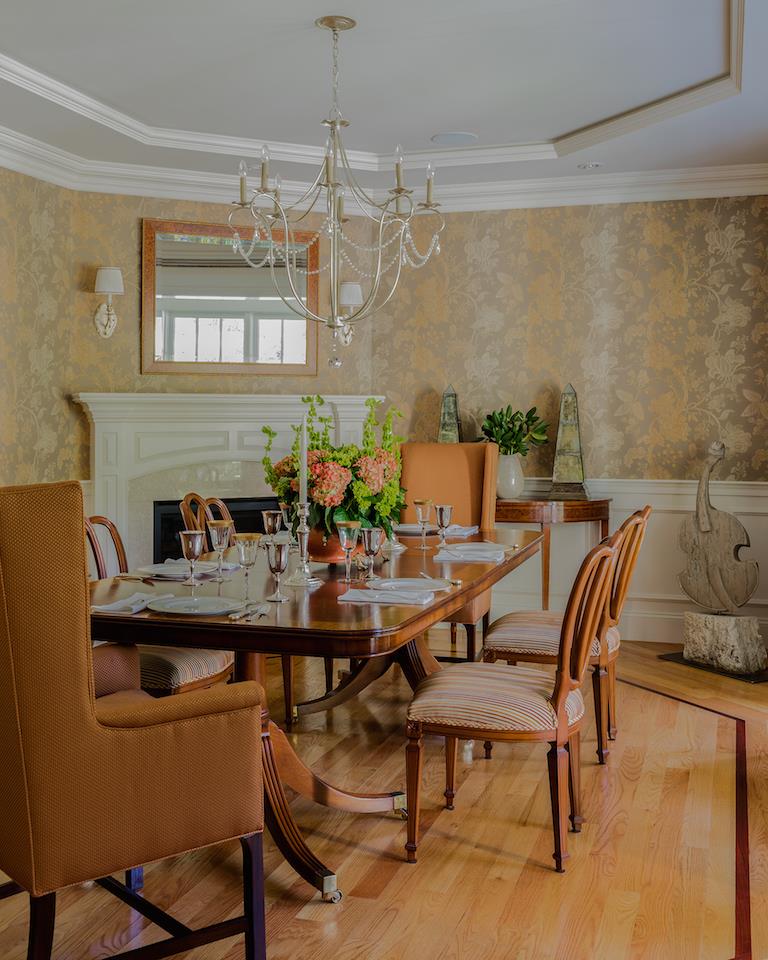 Wilson’s painterly eye shines in the children’s bedrooms, where colors were chosen with as much consideration as any other room. Wilson arranged a “big reveal,” a day that the kids returned home from vacation to their new rooms. “They were so shocked,” says Claire McCarthy. “It was a lot of fun.” Wilson found furniture that is sturdy and stylish, pieces the children can grow into. “The rooms have a youthful touch, but they’re spaces the kids can live with for a long time. It’s taking the long view.”
Wilson’s painterly eye shines in the children’s bedrooms, where colors were chosen with as much consideration as any other room. Wilson arranged a “big reveal,” a day that the kids returned home from vacation to their new rooms. “They were so shocked,” says Claire McCarthy. “It was a lot of fun.” Wilson found furniture that is sturdy and stylish, pieces the children can grow into. “The rooms have a youthful touch, but they’re spaces the kids can live with for a long time. It’s taking the long view.”
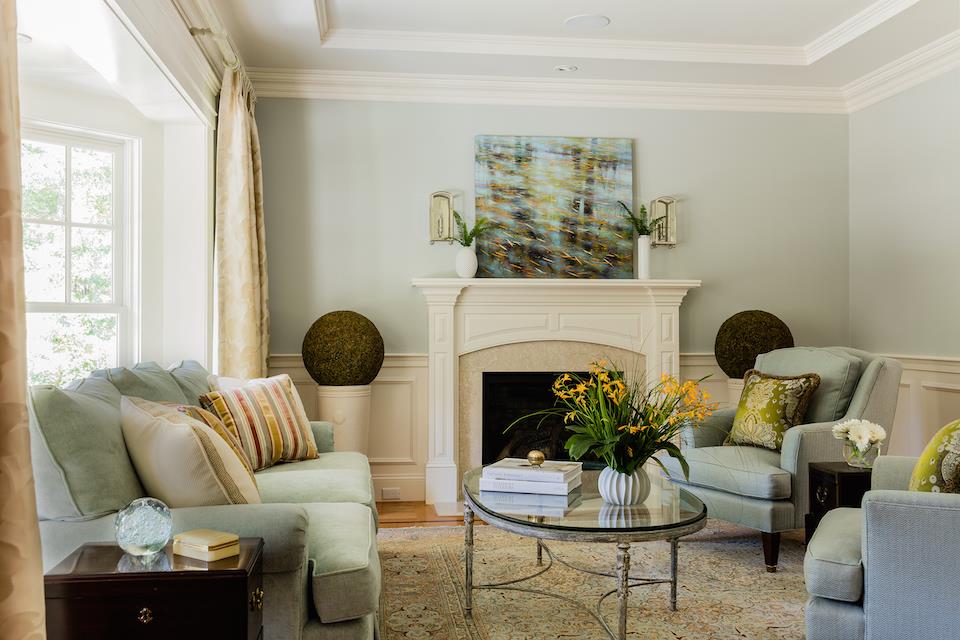
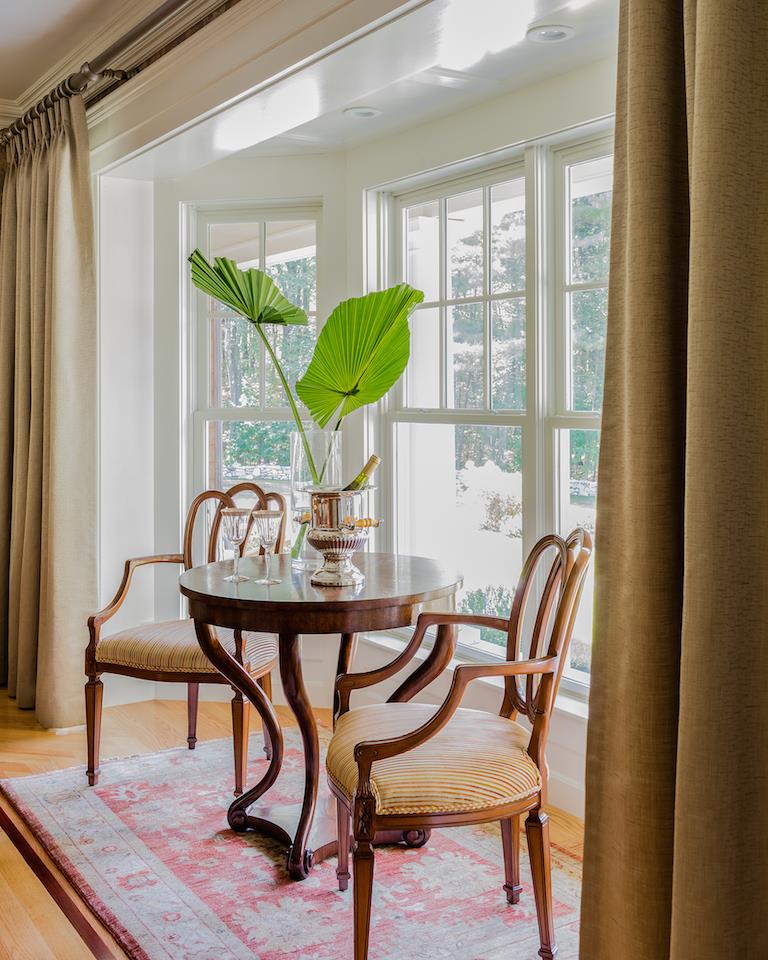
Before You Build or Renovate: 10 Tips 1. Write down your needs and dreams. This becomes your “program.” 2. Look at books and magazines and save pictures of things you like and spaces that appeal to you. 3. Be realistic; don’t seek a Mercedes on a Toyota budget. Ask your team to give you an idea of what current costs are as a reality check. 4. Set aside the money you are willing to spend on your project, or arrange for financing. This becomes your budget. If you don’t have enough for your dreams, consider prioritizing needs and complete your home over several years, setting a budget for each year. (Claire and Mark McCarthy budgeted for each year of their three-and-a-half-year project.) 5. Add a contingency figure (10 percent to 15 percent) to your budget to take care of surprises. There are always surprises. 6. Look for a team of talented, qualified professionals to help you through this process: interior designer, architect, and builder. Ask around and interview two or three. 7. Remember that interpersonal chemistry within your team should feel right to you. You will be working closely together. 8. Ask the professionals you have chosen to give you a written agreement stipulating what work they will do, how they will charge, and their projected completion dates. 9. Stay in close communication with your team. Remember that they are on your side. Value and cultivate honesty and openness. 10. Treat good workers like gold. You will get the best work out of your contractor, subcontractors, and professionals by treating them with respect.
Interior Designer: Wilson Kelsey Design, 978-741-4234, wilsonkelseydesign.com Family room: Drapery fabric: Kravet Sofas: Lancaster Ottoman: Hickory Chair Iron side table: Formations Toss pillows: custom, pillow fabrics: Osborne & Little, Zoffany, Cowtan & Tout Rug: First Oriental Rugs Antique Chest: Brookline Village Antiques Painting: Powers Gallery Kitchen dining area: Dining table: The Farmhouse Collection Chairs: Cox Manufacturing Co. Bench: Cox Manufacturing Co Wing chairs: Lancaster, with Lee Sofa fabric Round occasional table: Habersham Chandelier: Dana Creath Living Room: Drapery fabric: Kravet Cocktail table: Minton Spidell Sofa: Lancaster, with Stroheim & Romann fabric Chairs: Baker with Kravet fabric Painting: The Powers Gallery Rug: First Oriental Rugs Antique Side Table:M-Geough Company Toss pillows: Old World Weavers Foyer: Bench: ICON Group Leather: Spinneybeck Dining Room: Table: M-Geough Chairs: Artistic Frame, with fabric by Krravet Wallpaper: Osborne & Little Chandelier: Visual Comfort Master Bedroom: Bed: Custom by designer Bench: Quintus, with fabric by Jack Lenor Larsen Bedding: Custom by designer Sham fabric:Knoll Chairs: Artistic Frame Rug: First Oriental Rugs Runner: Landry & Arcari Daughter’s Room: Bed: Old Biscayne Design Bedding: Custom by designer Rug: Landry & Arcari Stools: Stanford Furniture Dressing Table: Horchow Drapery, custom with Zoffany fabrics Slipper Chair: Oomph Mirror: Made Goods

