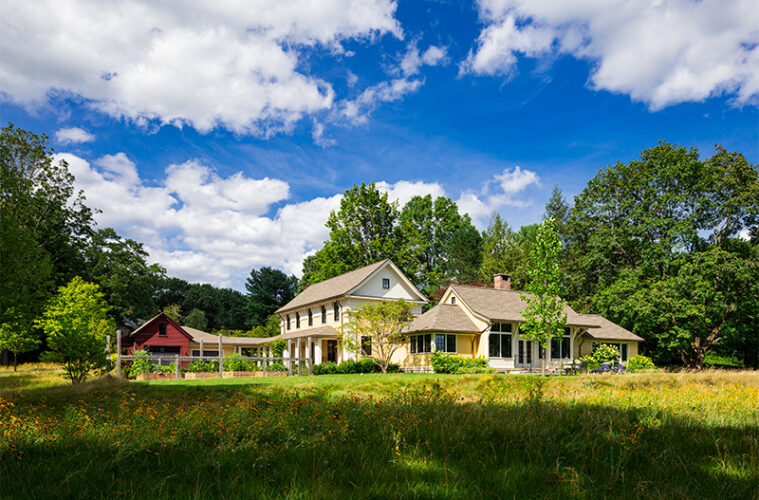Architect John Tittmann took one look around Concord and went straight for Greek Revival when he was asked to design a house on a two-plus acre site. “The client wanted a house that is appropriate to the neighborhood,” explains Tittmann of the site context; “although Greek Revival is not the only style in town, it is the flavor that we selected to emphasize.” A 1960s midcentury modern split level existed on the site, but as Tittmann notes, “it was at the end of its lifespan.”
The nearby Trinitarian Congregational Church, the houses at Concord Academy, and the town’s prevailing residential architecture prompted the decision, but there was another reason why the team at ART Architects and the homeowners hit on that style. The family expressed a desire to embrace nature and the outdoors, and generous windows are a hallmark of Greek Revival. But Tittmann and project architect Lyle Bradley of ART Architects went many steps further, creating two inner wings viewing a garden courtyard. “The house looks out on a naturalistic vista,” says Bradley, “and the living space takes advantage of the view.”
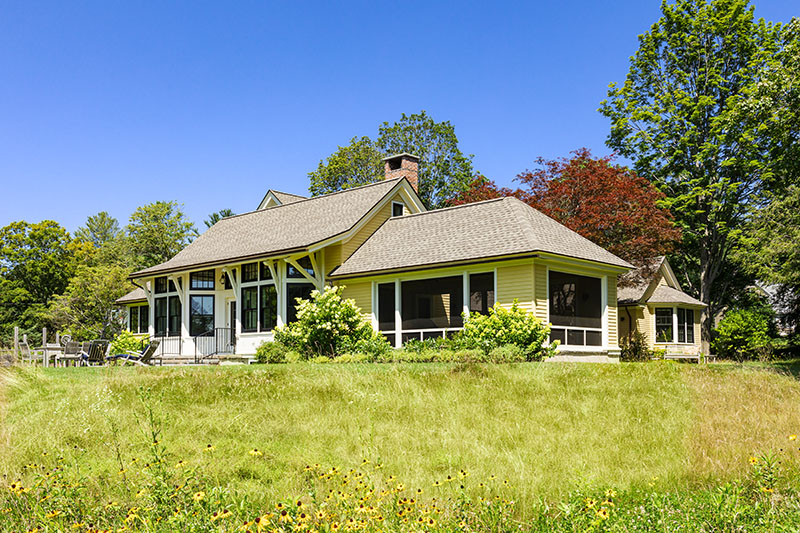
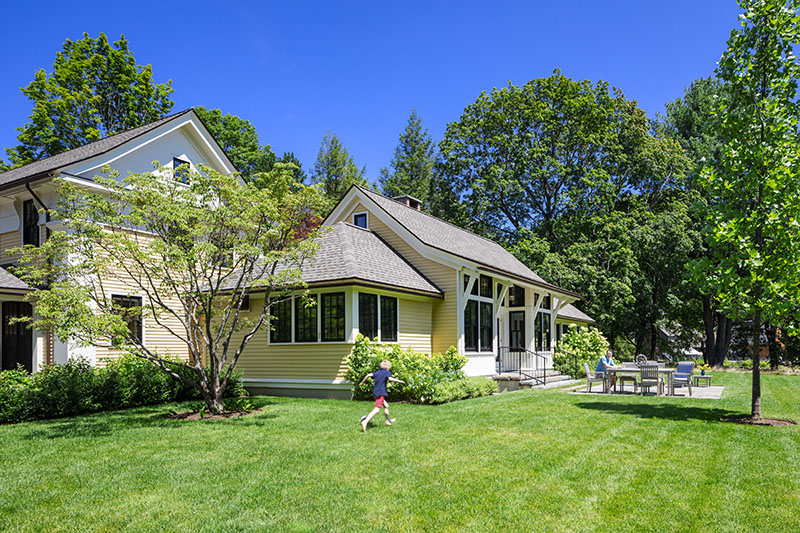
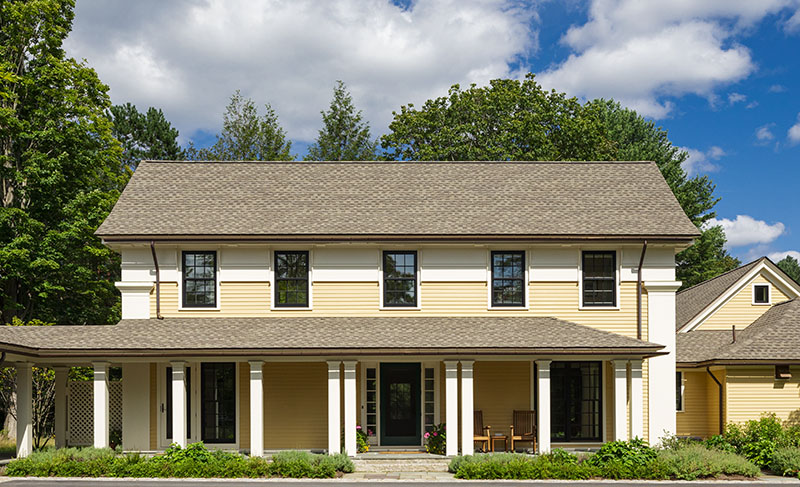
Making that happen took insight to present an outlook. John Tittmann has a deep affection for Greek Revival. He warms to the columns, entablature, pilasters, pediments, and attendant details that were expressed in ancient temples and reinterpreted in 19th-century homes. In fact, it’s probably safe to say that ART Architects has an affinity for any style where craftsmanship is key.
The architects drew up a plan that presents a quintessentially Greek Revival series of strong Doric columns supporting the front porch and an extra-wide frieze board on the street-facing view. That’s the publicly visible part of the house, conveniently accessible from the parking court.
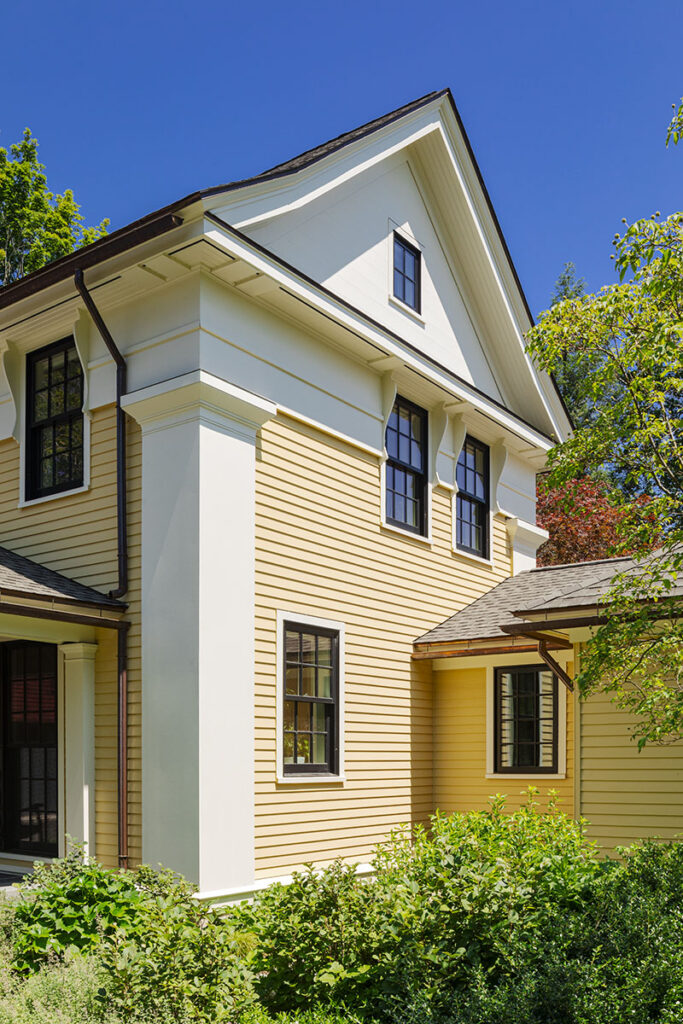
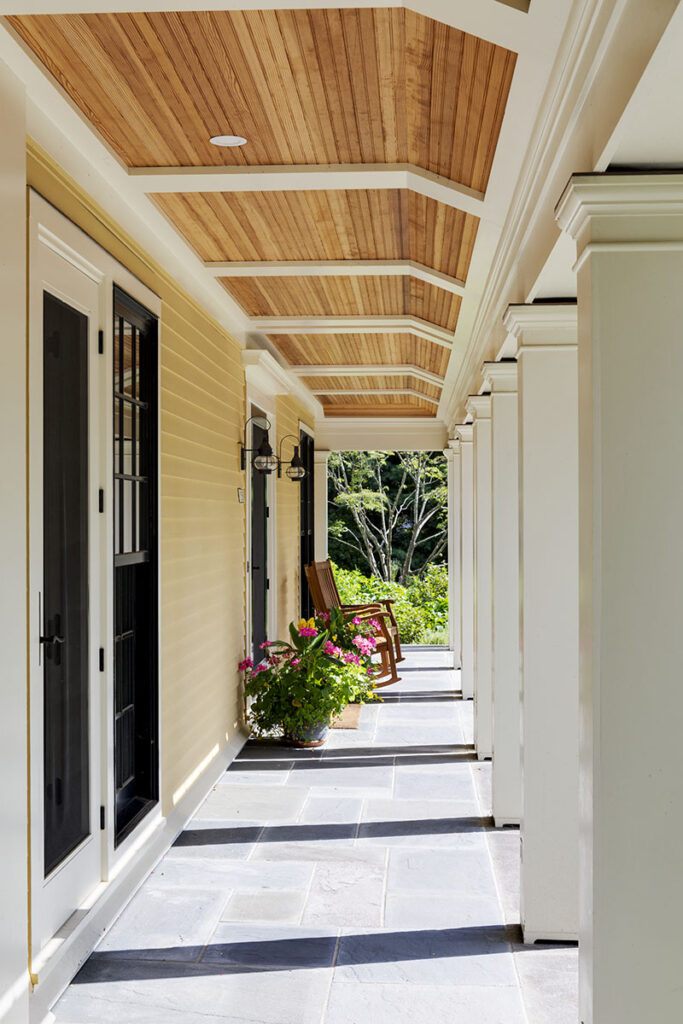
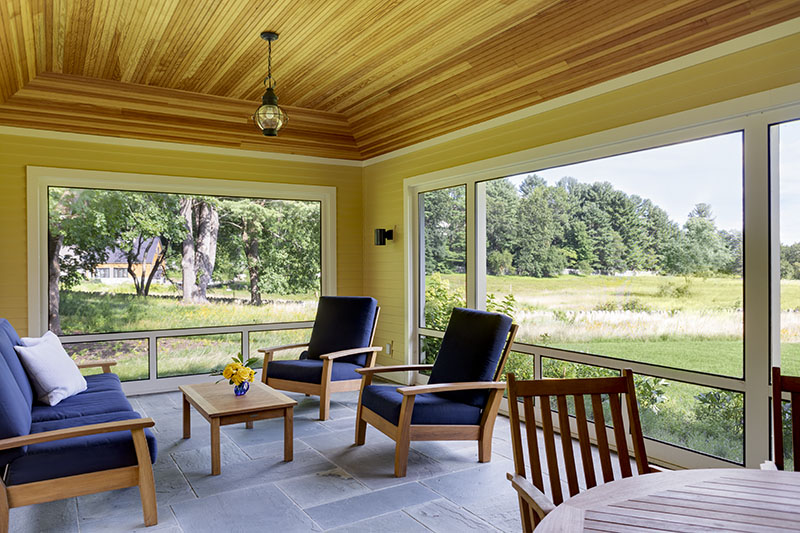
On the inside, the entry hall axis leads straight to a door with access to the garden courtyard. But before reaching that courtyard, an interior cross axis offers options. Take the south wing of the cross axis, and you are in the kitchen, dining room, living room, and screened porch section of the house with generous windows looking outward at the same serene garden courtyard that commanded your entry view.
Take the north wing, and you arrive at the primary bedroom suite alongside the same garden courtyard. Take the stairs just footsteps from the front door, and second floor bedrooms are reached by a front-facing, light-filled hallway overlooking the outside. Everywhere you turn, windows deliver the outdoors into the dialogue.
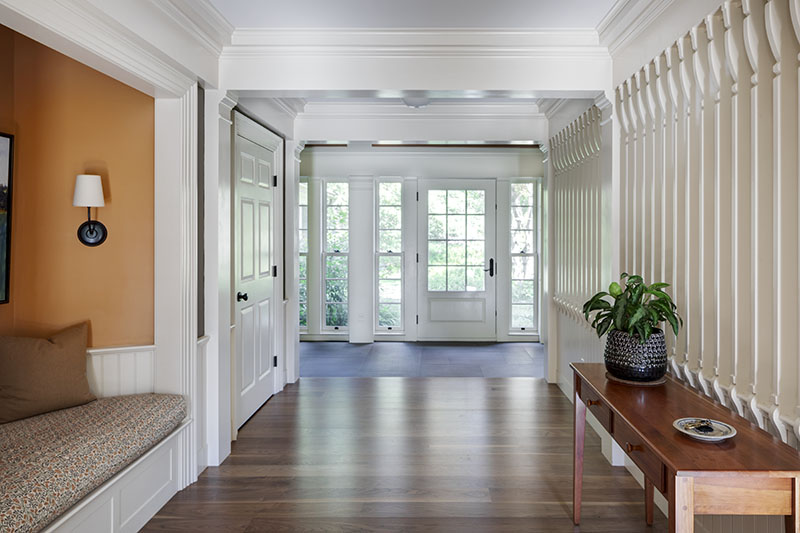
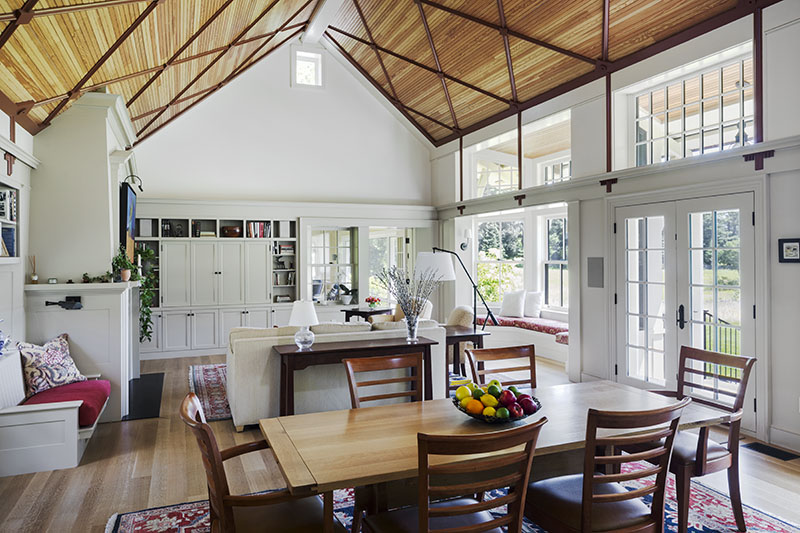
Completed in 2019, the house’s creative details distinguish it from any other Greek Revival in the neighborhood. For example, uniquely curvaceous exterior brackets accent the second-floor windows looking out on the street. And on the overhang overlooking the garden courtyard, brackets are carved into the shape of whimsical bird beaks.
Energy efficiency and comfort are key. With the prevalence of windows, the architects took care to furnish shade during long summer days while letting the light shine in during winter when the sun is lower in the sky. Clearly, a whole lot of thought went into the project.
Custom craftsmanship is also omnipresent indoors. From the uniquely carved spindles on the stairway to the ceiling treatment in the living room with its tent-like crisscrossed latticework, every space features whimsy with a traditional accent. Interior pilasters enhance doorways and walls while custom cabinetry conceals the television.
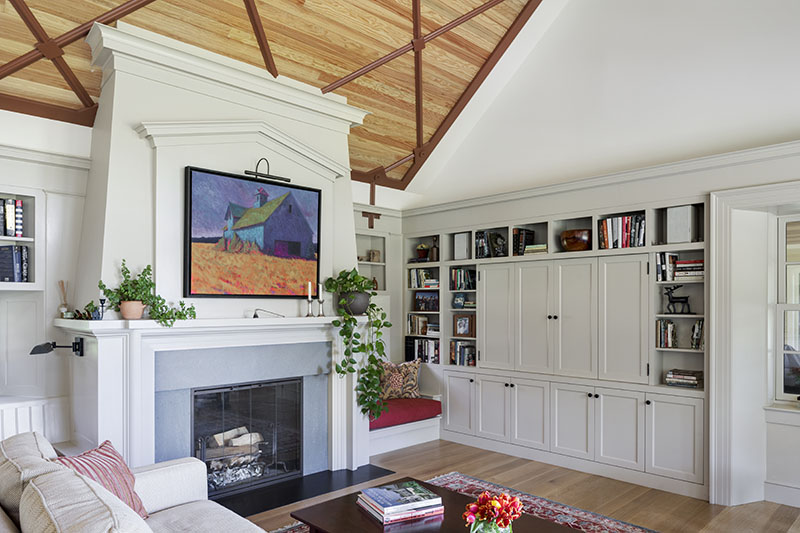
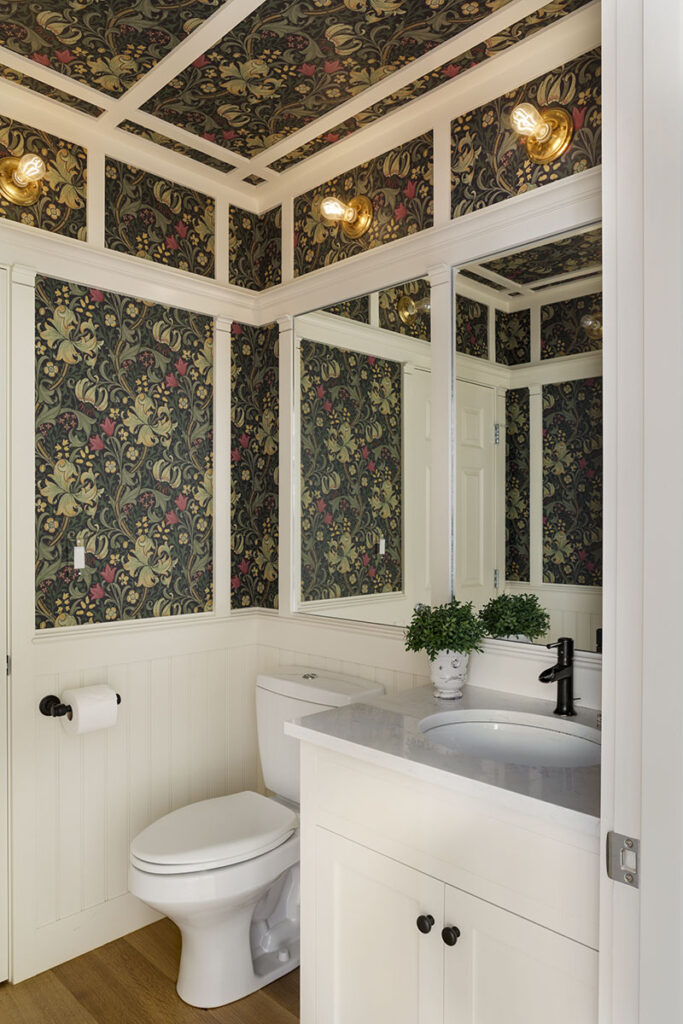
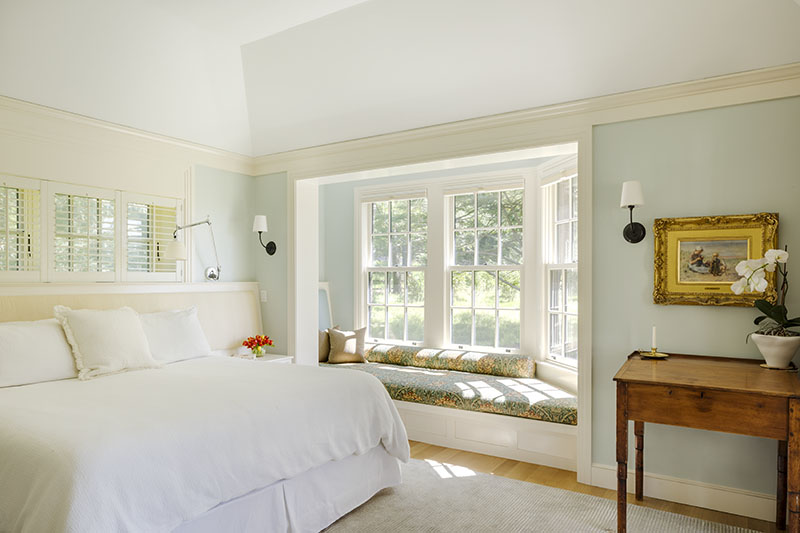
This home is all about solutions—with natural elegance. Befitting the ambiance, the interior features Morris and Co. wallpaper and fabric as well as custom-crafted furniture with the interior design help of Cynthia Kozdeba of ART Architects. The U-shaped house “checked off all our boxes,” the homeowner says. “Every room has a view.”
Because the outlook was part of the vision, the project also expanded beyond its walls, benefiting the community with its landscape. Michelle Crowley of Crowley Cottrell Landscape Architects saw the opportunity to create something more environmentally sensitive compared to the closely mown lawn previously on the site. The garden courtyard is dominated by a massive Japanese maple moved from elsewhere on the property. Outlying plantings feature a low, naturalistic flowering meadow with mown trails for access.
The advantages are many, including sustainability and minimal water usage while the view, admiring an historic stonewall and further conservation land, is framed and preserved. Robert Hanss serves as landscape contractor maintaining the integrity of the planting. In many ways, it took a village to create the Concord Greek Revival home, but the result is a house that pays homage to its community in all ways.
Learn more about the project team
Architect: ART ARchitects
Contractor: Hunter Whitmore, Whitmore Brothers Construction Co.
Landscape architect: Nina Brown, Brown, Richardson + Rowe
Architecture: ART Achitects
Landscape architecture: Crowley Cottrell Landscape Architects

