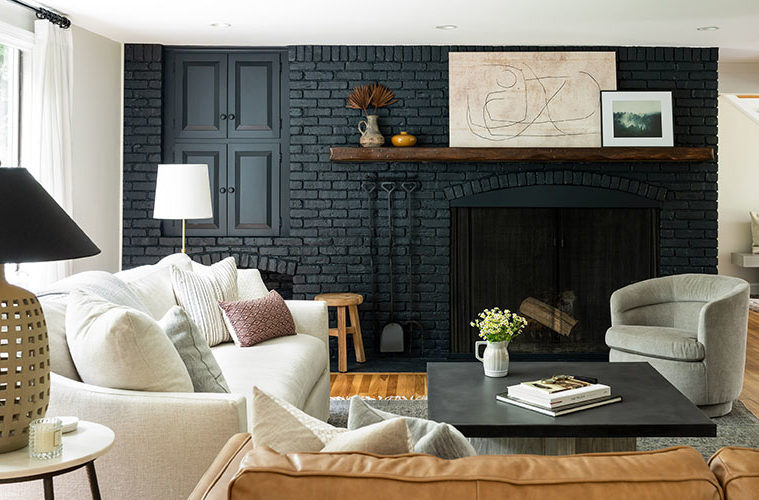Two years ago, Noelle Brackett and Glenn English, who will marry this coming spring, moved into their first place together, an expanded Cape on two acres in Boxford.
Although the house was in decent shape, there wasn’t much going on in the way of interest. In fact, there were a couple of things—namely two outdated fireplace walls—that dragged it down. Plus, the pair needed all new furniture. The only pieces they preserved were Brackett’s bed and English’s sofa which they relegated to the basement. “We came with mismatched furniture, combining two households,” Brackett says. “We didn’t really keep anything for the first floor.”
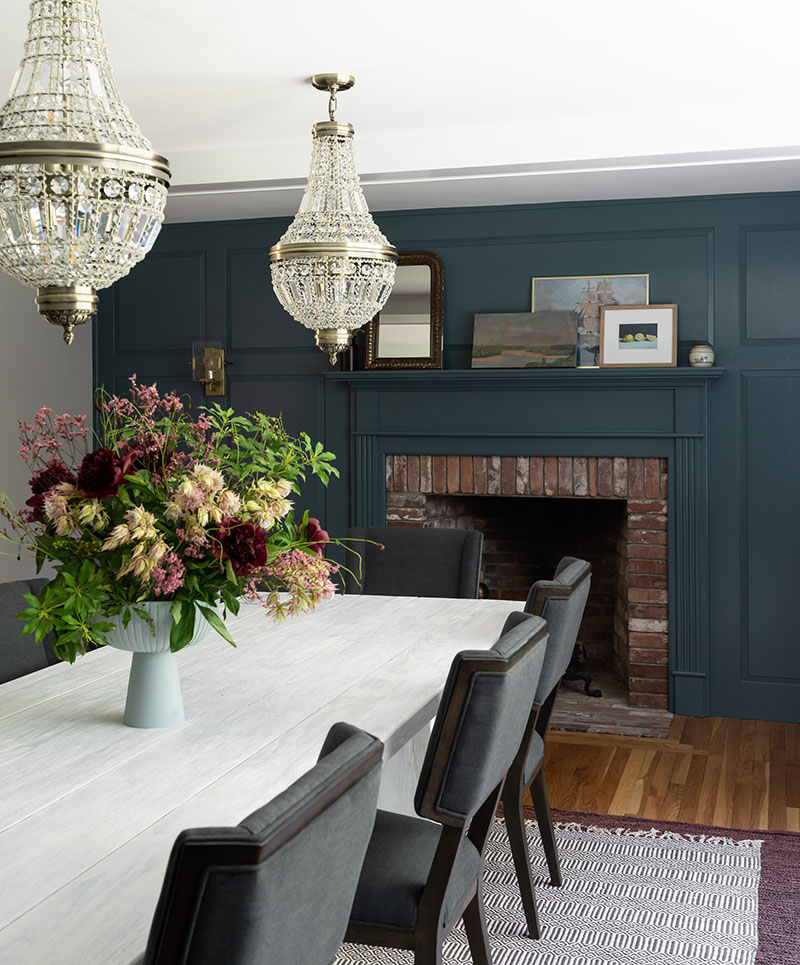
The couple called Nicole Keys and Morgan Mackintosh of Beige & Bleu Design Studio to create a cohesive scheme for the main living spaces and the primary bedroom. They wanted their new home to feel welcoming and relaxed enough for English’s teenagers, who live there part-time, and also polished enough to invite friends. “Noelle and Glenn both have a good eye, but needed help pulling together furnishings,” Keys says. “They wanted relaxed living with modern farmhouse style.”
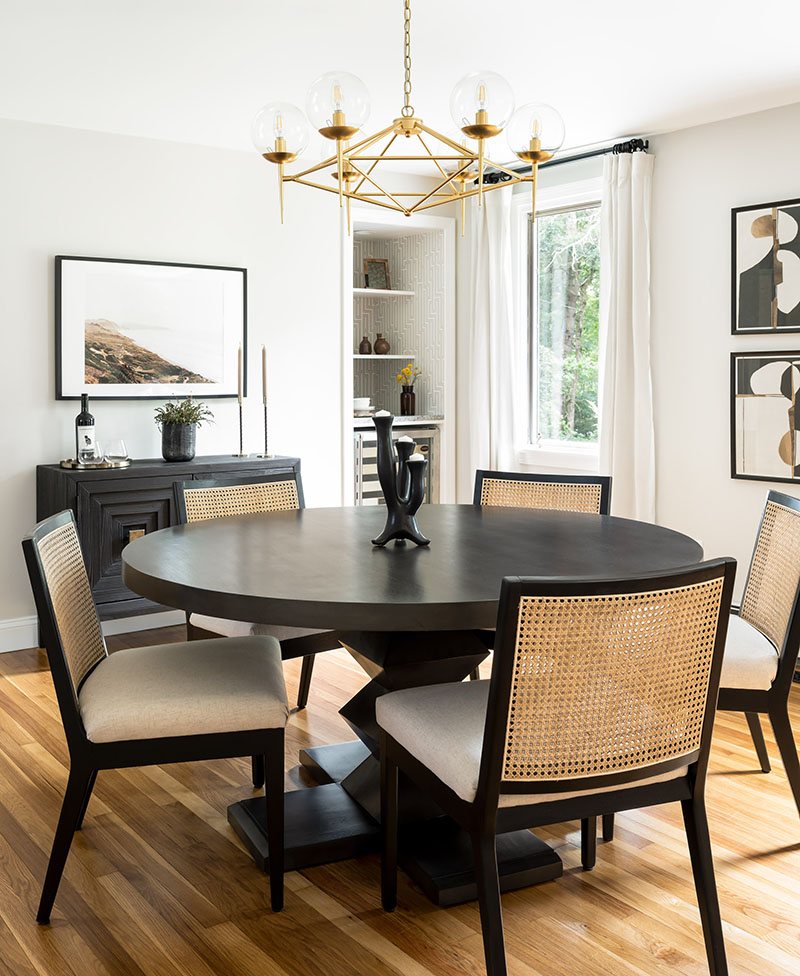
The team started by tackling the fireplace wall in the family room. Not only was the redbrick expanse the home’s biggest eyesore, it was the focal point of the entire, open living space. Taking cues from the boldly colored walls in Brackett’s inspiration images, Keys and Mackintosh painted the brick black.
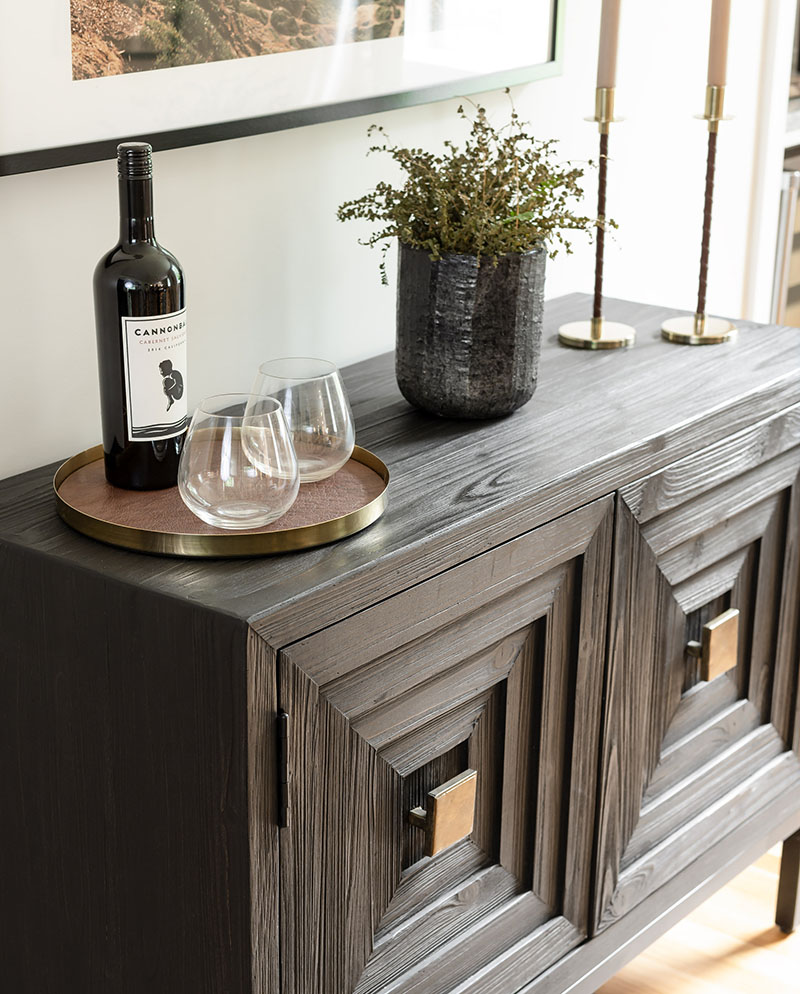
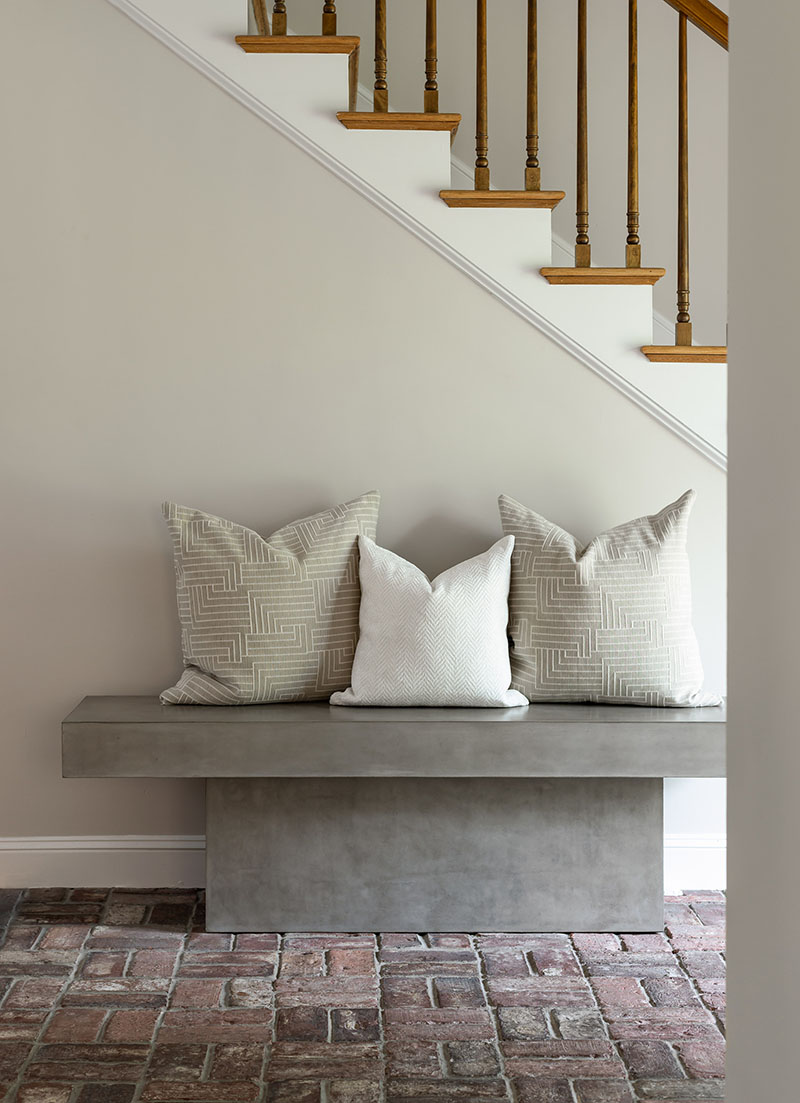
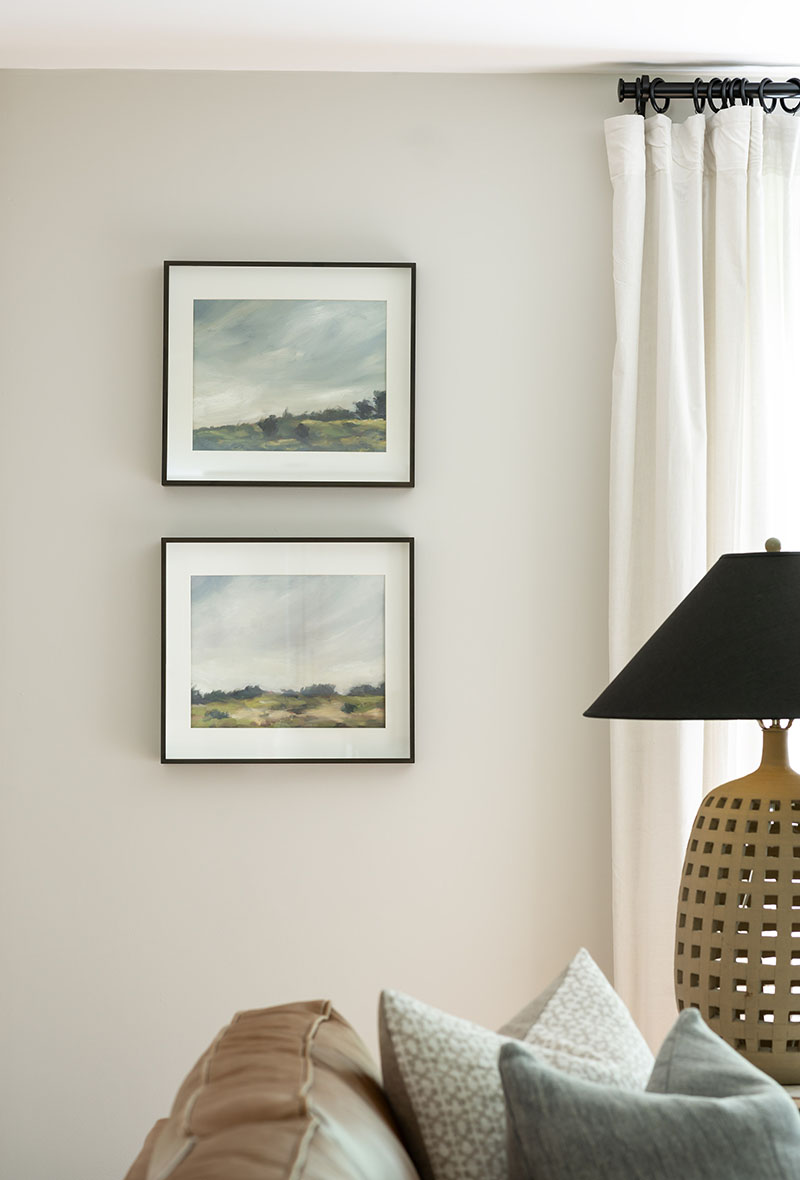
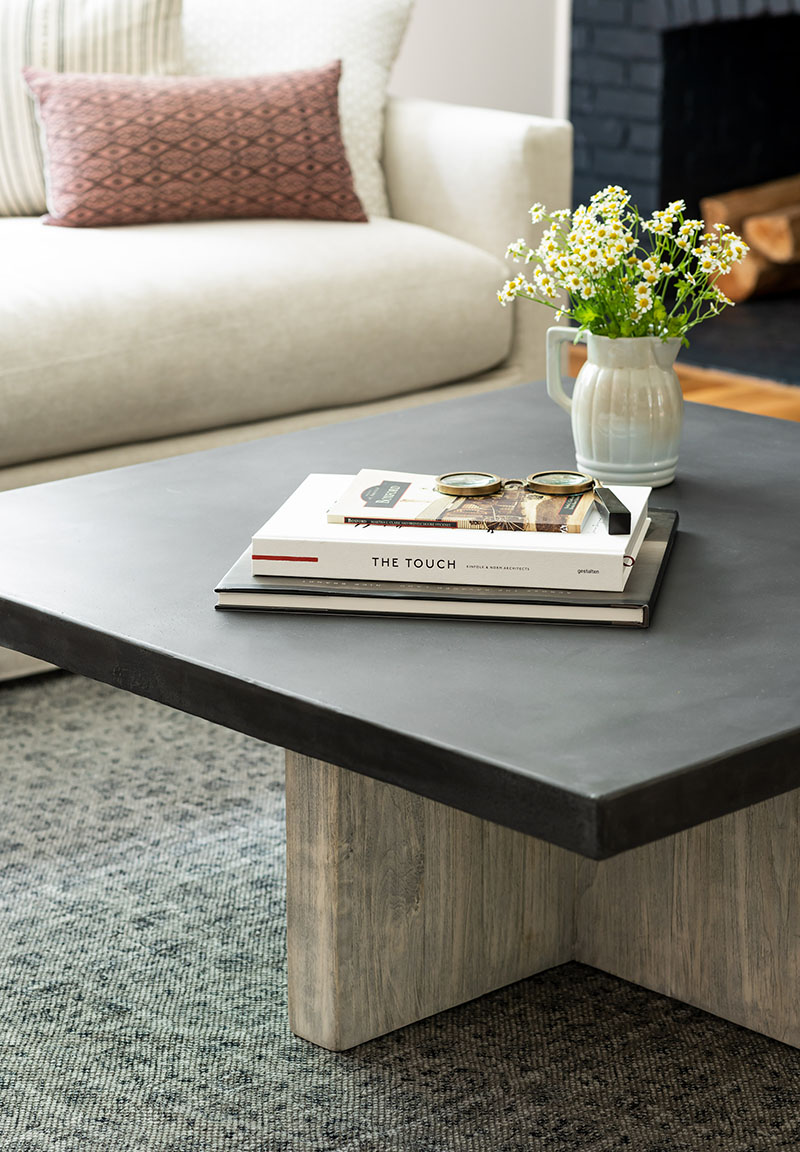
“Going dark to contrast the pale gray walls was an easy way to make a big impact,” Keys explains. As for the burnished wood mantelpiece, it had been hiding underneath the existing mantelpiece that English pried off the wall. Everyone was tickled by the discovery.
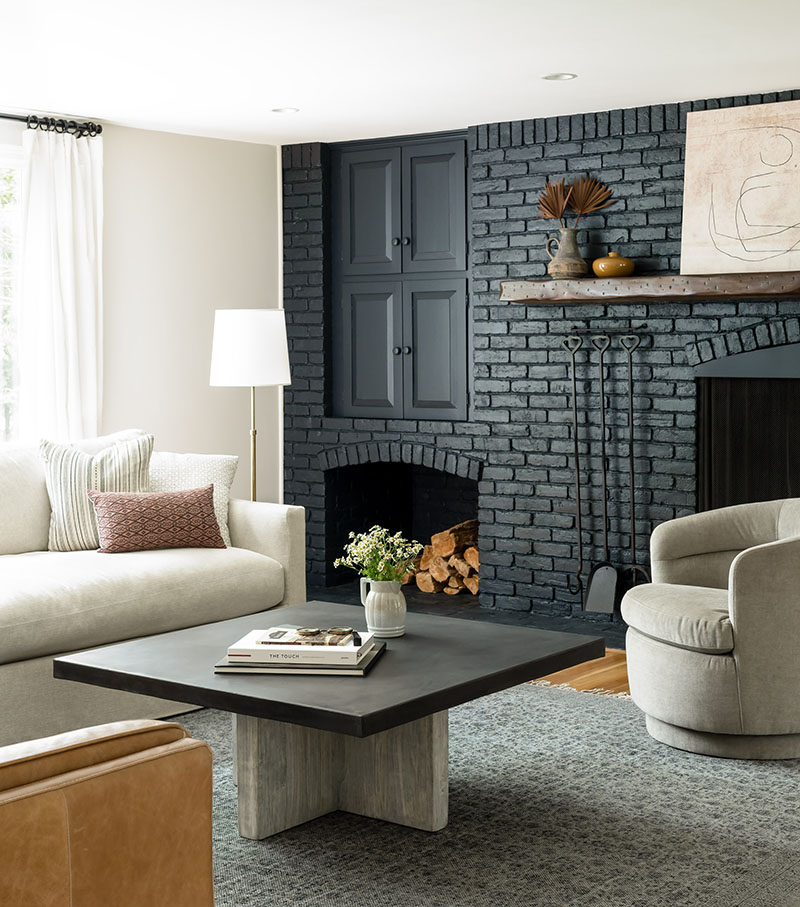
Keys and Mackintosh selected a variety of seating options that work for watching television and entertaining. A tailored leather sofa holds its own opposite the fireplace, while a gently sloped sofa upholstered in performance fabric, and a distressed velvet swivel chair round out the area. The concrete and reclaimed elm coffee table ties the arrangement to the reworked feature wall, and a dusty blue rug adds subtle color and pattern underfoot.
To jazz up the dead space in the back of the room, the designers hung a mirror edged in chunky wooden balls over a blackened wood console table. “The scale of that mirror is one of our favorite parts of this project,” Keys says. “It helps fill the gap without blocking the circulation from the kitchen to the patio.”
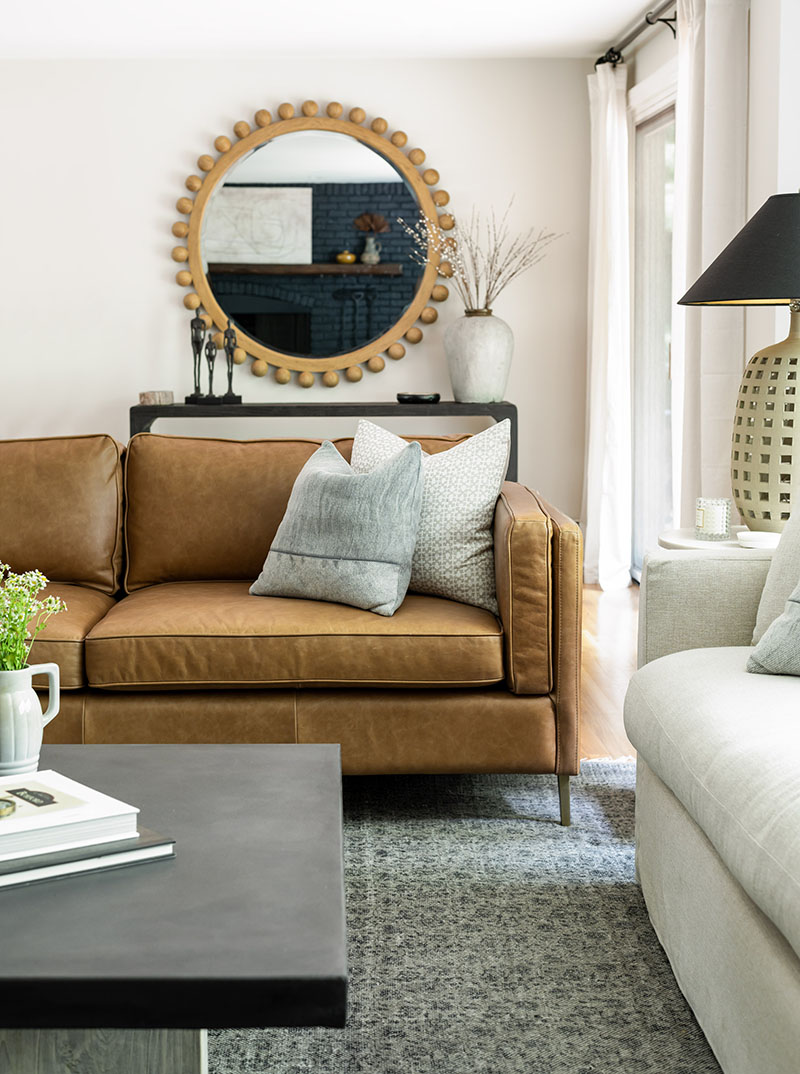
The well-appointed kitchen didn’t require attention, but the designers enhanced the bar in the adjacent eating area with wallpaper that makes the corner feel special. “The neutral paper doesn’t immediately draw the eye, but it’s pleasing as you approach,” Keys says.
Given the area’s visibility from the main gathering space, the duo incorporated furnishings that are a touch more elevated than those found in an average breakfast nook. A shiny geometric chandelier hangs above a dramatic table with a zigzag base that is surrounded by chairs with caned backs. “The caning offers the layer of texture we needed since there’s no rug,” Keys says.
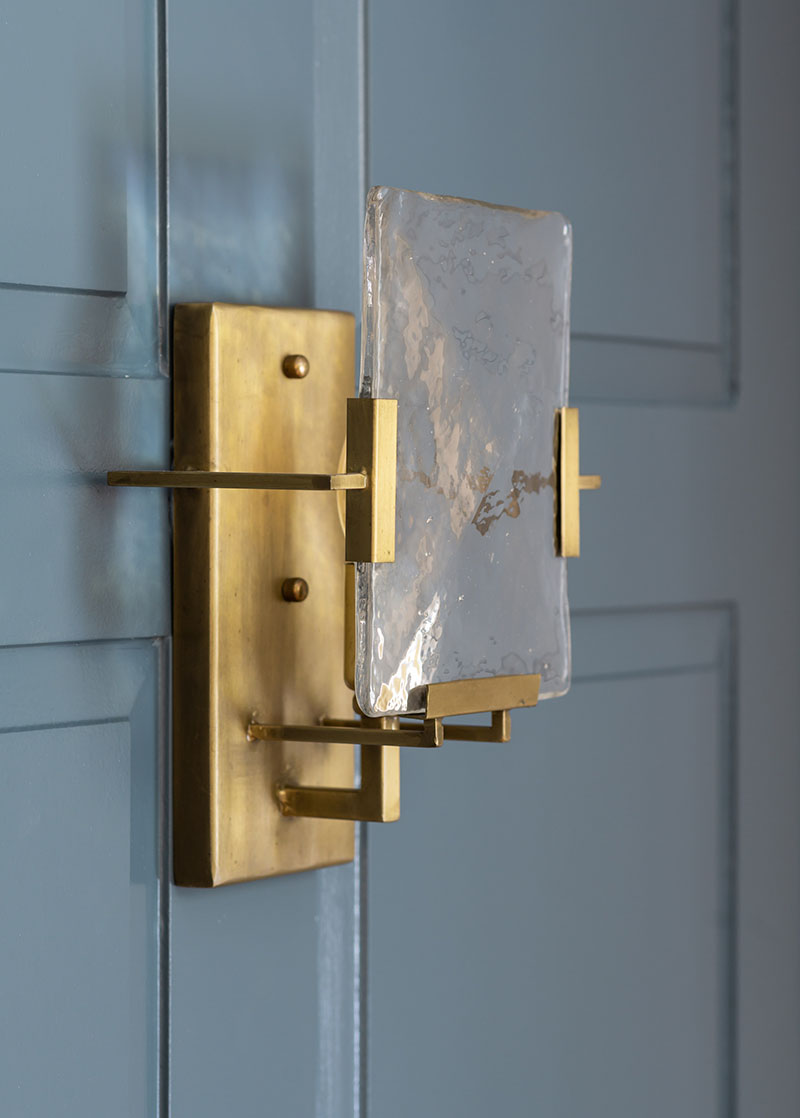
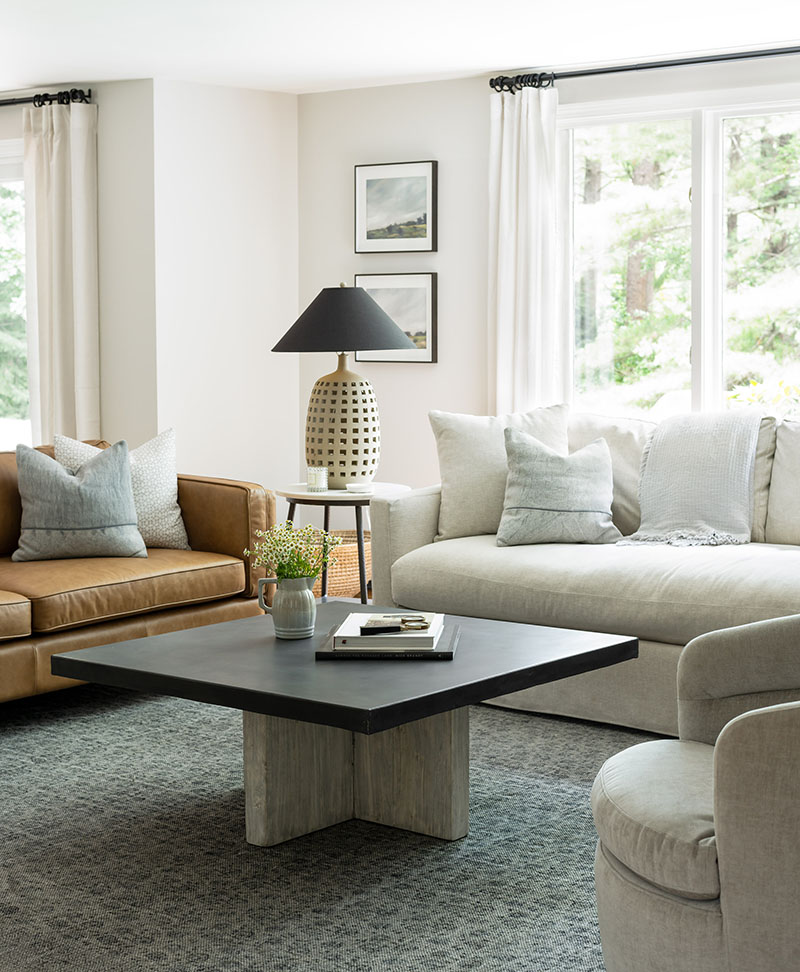
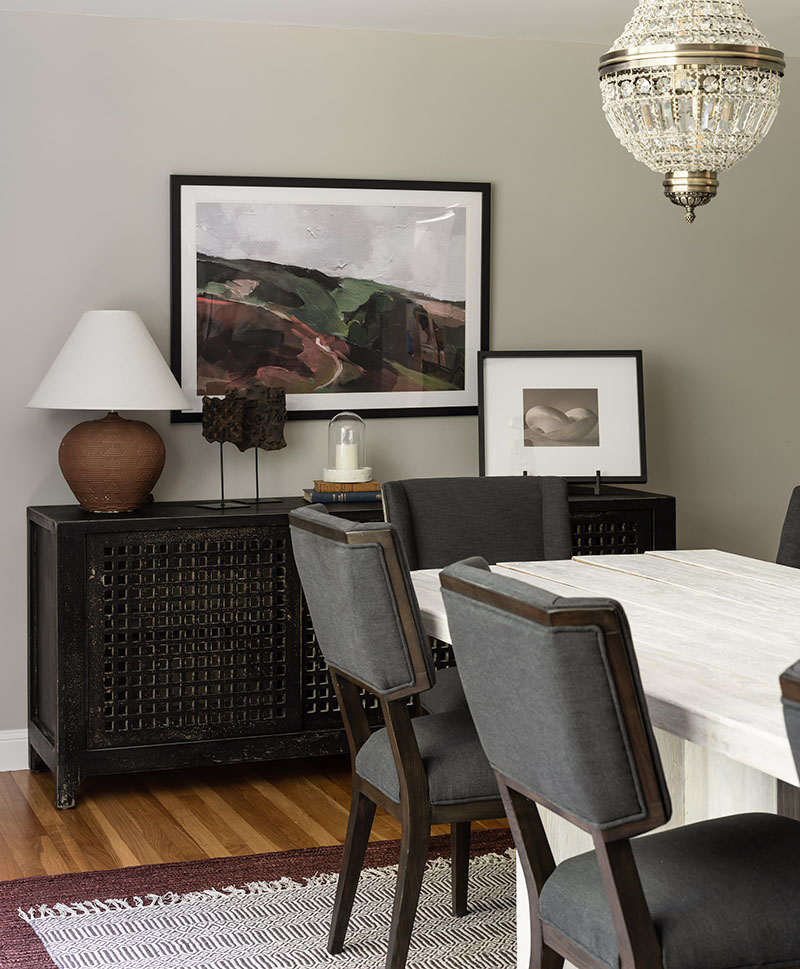
To accommodate the dinner parties that Brackett and English love to throw, the designers outfitted the den as a formal dining room, where they painted the fireplace wall a muted navy. “The wall was lined with wood paneling that was missing the mark,” Keys says. “We pulled blue undertones from the black [paint] we used in the family room and lightened it.”
A table for ten stretches down the center of the space. To ensure that guests linger after meals, the team selected roomy chairs with cushy seats and upholstered winged backs. “This scheme, with the dark wall and the lighter table, is the opposite of what we did in the casual dining area,” Keys says. “We really like balancing light and dark; the combination creates coziness.”
Meanwhile, twin crystal chandeliers sparkle above, a glamorous juxtaposition to the bleached plank tabletop. The couple love the formal, grand feel of the space. So much so that they ate Thanksgiving dinner there à deux during the pandemic. “Glenn had Covid, so we sat at opposite ends of the 108-inch table,” Brackett laughs. “This Thanksgiving, though, we had 25!”

