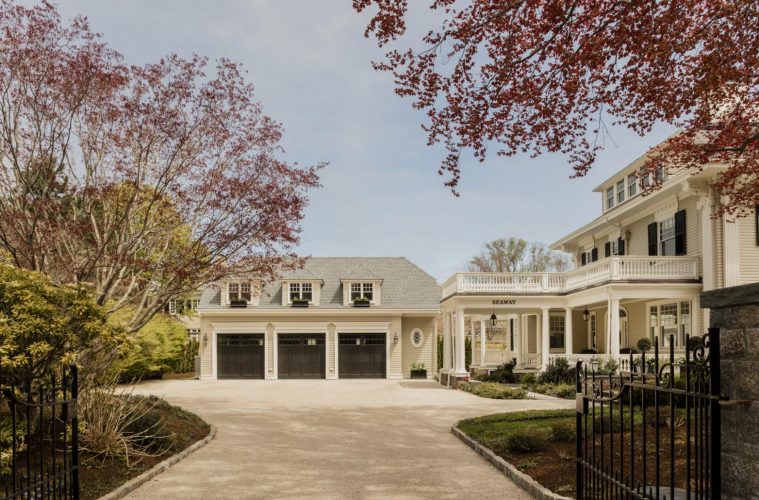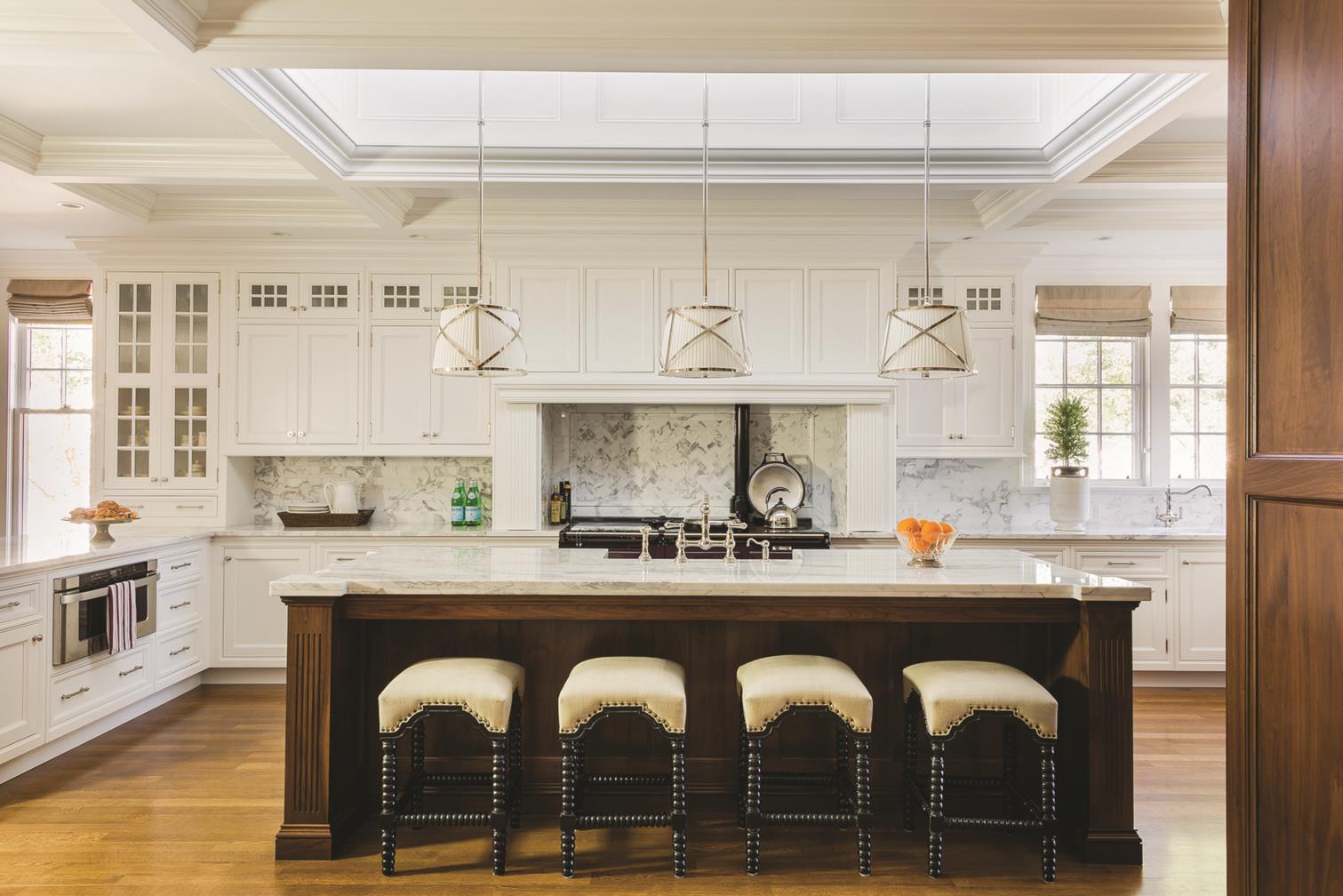 The goal, MacNeille recalls, was to update and repair the antiquated secondary spaces and make them more accessible, while keeping the historic home’s character intact. “The renovation would be knitting together the entire house for a family.”
The work schedule was meticulously planned to allow Perryman and her children to live in the house while much of the work was going on. MacNeille devised a three-phase renovation that began on the third floor and progressed downward. It was an interesting challenge for the team, including the in-house cabinetmakers from Carpenter & MacNeille Woodworking and interior designer Anne Alberts, ASID—especially since a home’s entrance and ground floor typically set the tone.
The goal, MacNeille recalls, was to update and repair the antiquated secondary spaces and make them more accessible, while keeping the historic home’s character intact. “The renovation would be knitting together the entire house for a family.”
The work schedule was meticulously planned to allow Perryman and her children to live in the house while much of the work was going on. MacNeille devised a three-phase renovation that began on the third floor and progressed downward. It was an interesting challenge for the team, including the in-house cabinetmakers from Carpenter & MacNeille Woodworking and interior designer Anne Alberts, ASID—especially since a home’s entrance and ground floor typically set the tone.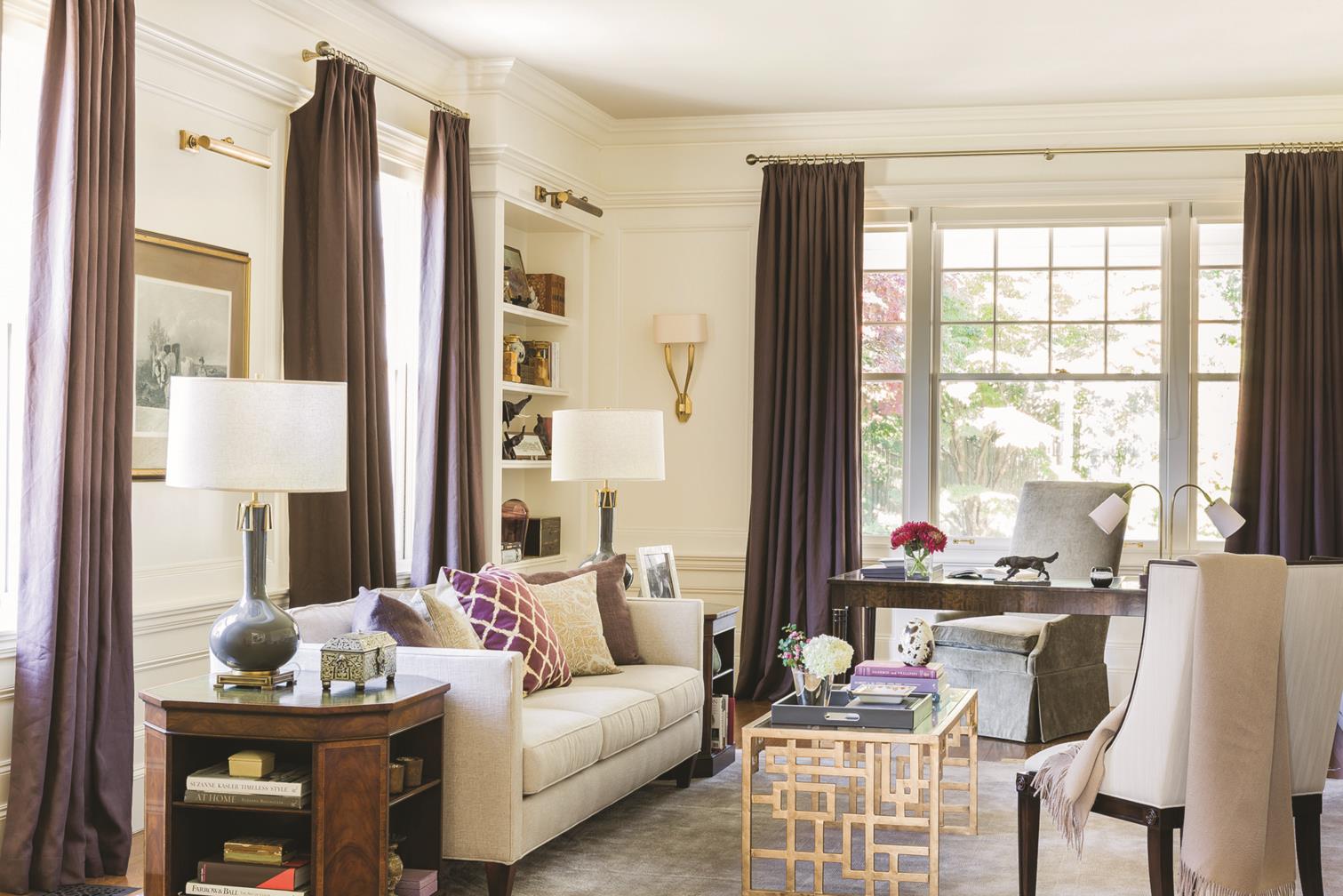 Today the house has landed squarely at the juncture of high style, history, and function. On the main floor, elegant rooms flow one to another, light spilling in to showcase tall ceilings, beautiful handworked trim, and the original grand staircase. With third-floor children’s suites, a roomy second-floor master suite, and a family-oriented basement level with a glass-fronted wine cellar and a movie and game room, there is plenty of space for Perryman and her children, as well as her husband, orthopedic surgeon Jay Perryman, and his two daughters. Another much-loved family space is a new fitness room above the three-car garage.
Today the house has landed squarely at the juncture of high style, history, and function. On the main floor, elegant rooms flow one to another, light spilling in to showcase tall ceilings, beautiful handworked trim, and the original grand staircase. With third-floor children’s suites, a roomy second-floor master suite, and a family-oriented basement level with a glass-fronted wine cellar and a movie and game room, there is plenty of space for Perryman and her children, as well as her husband, orthopedic surgeon Jay Perryman, and his two daughters. Another much-loved family space is a new fitness room above the three-car garage.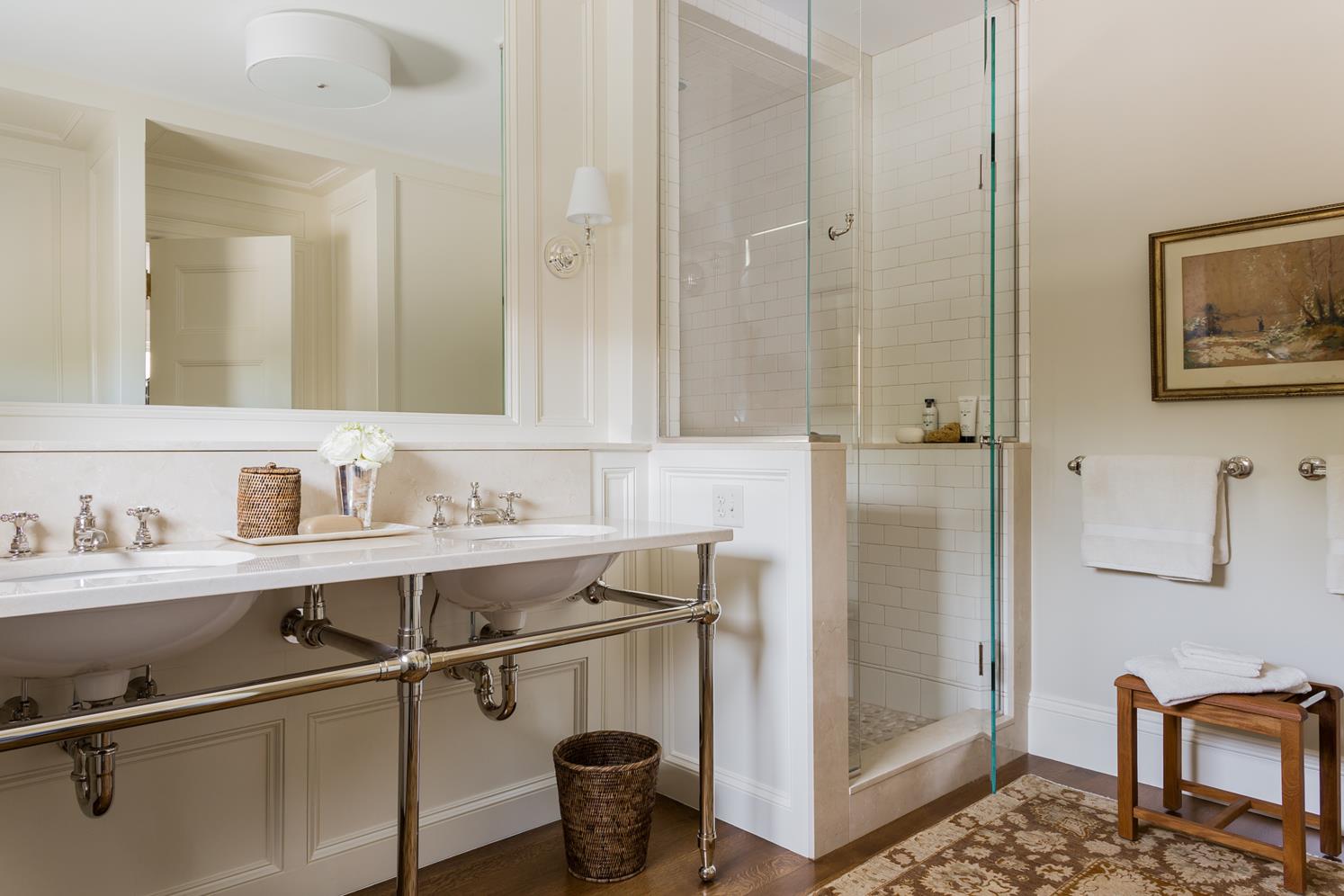 Perryman, MacNeille, and the rest of the team were on the same page about preserving the integrity of the house, especially the first-floor main rooms. The kitchen and den area was another matter, with everyone agreeing the space desperately needed more functionality and modernity.
“There were still vestiges of the original 1900s-era home,” MacNeille says, “including the original pantry, third-floor staff quarters and luggage room, basement laundry, and, connecting them all, a secondary top-to-bottom stair that ran right through the kitchen.”
Perryman, MacNeille, and the rest of the team were on the same page about preserving the integrity of the house, especially the first-floor main rooms. The kitchen and den area was another matter, with everyone agreeing the space desperately needed more functionality and modernity.
“There were still vestiges of the original 1900s-era home,” MacNeille says, “including the original pantry, third-floor staff quarters and luggage room, basement laundry, and, connecting them all, a secondary top-to-bottom stair that ran right through the kitchen.”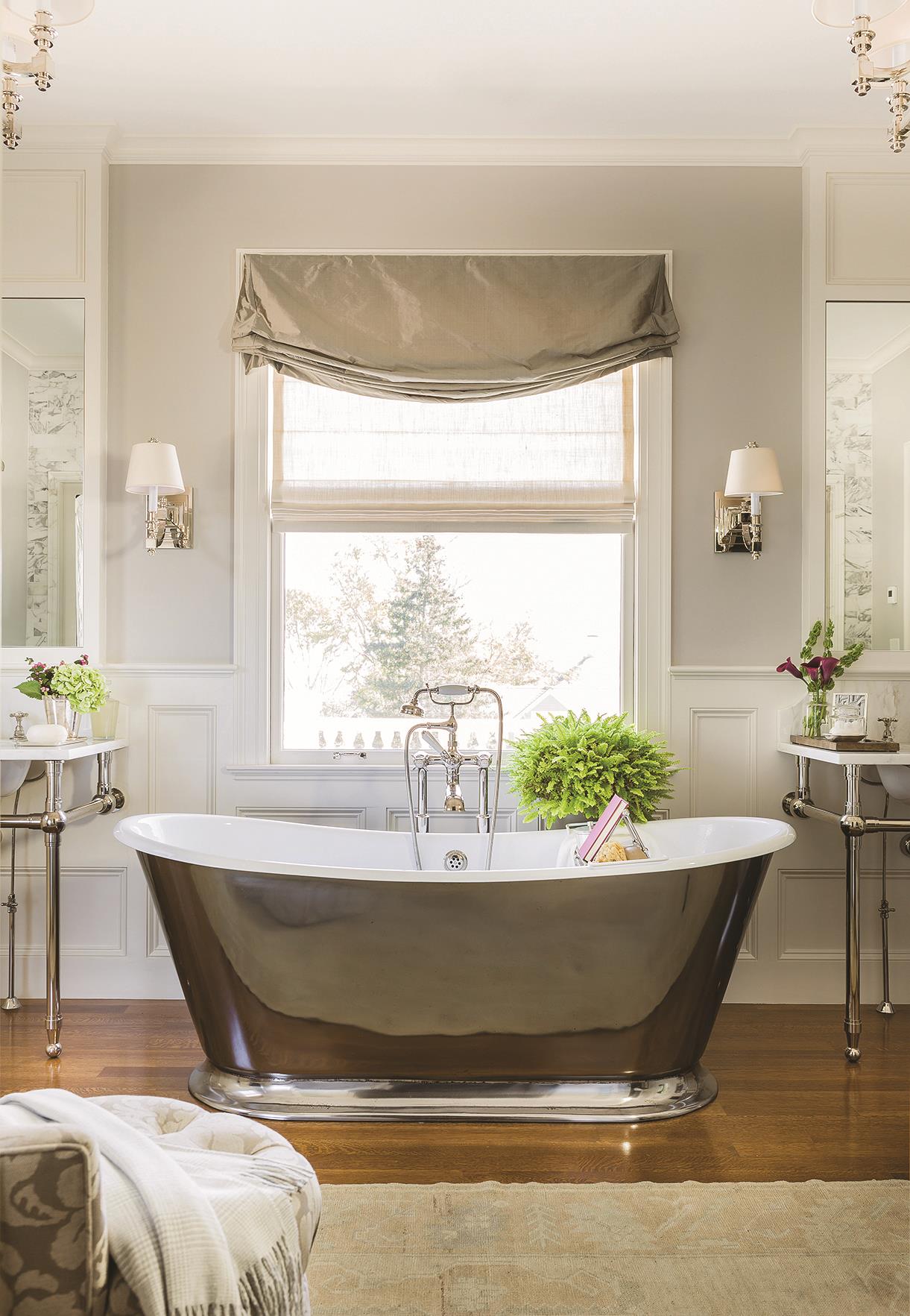 The solution was to remove the entire secondary stair and install a new stair from the kitchen to the basement, which tucked neatly below the grand stair, and a new stair between the second and third floors that is located directly adjacent to the grand stair. This stair was designed to elegantly include the third-floor living quarters with the second- and first-floor spaces. With that, he says, “the vertical circulation of the house was brought together in one central location with the original grand stair as the centerpiece.”
The solution was to remove the entire secondary stair and install a new stair from the kitchen to the basement, which tucked neatly below the grand stair, and a new stair between the second and third floors that is located directly adjacent to the grand stair. This stair was designed to elegantly include the third-floor living quarters with the second- and first-floor spaces. With that, he says, “the vertical circulation of the house was brought together in one central location with the original grand stair as the centerpiece.”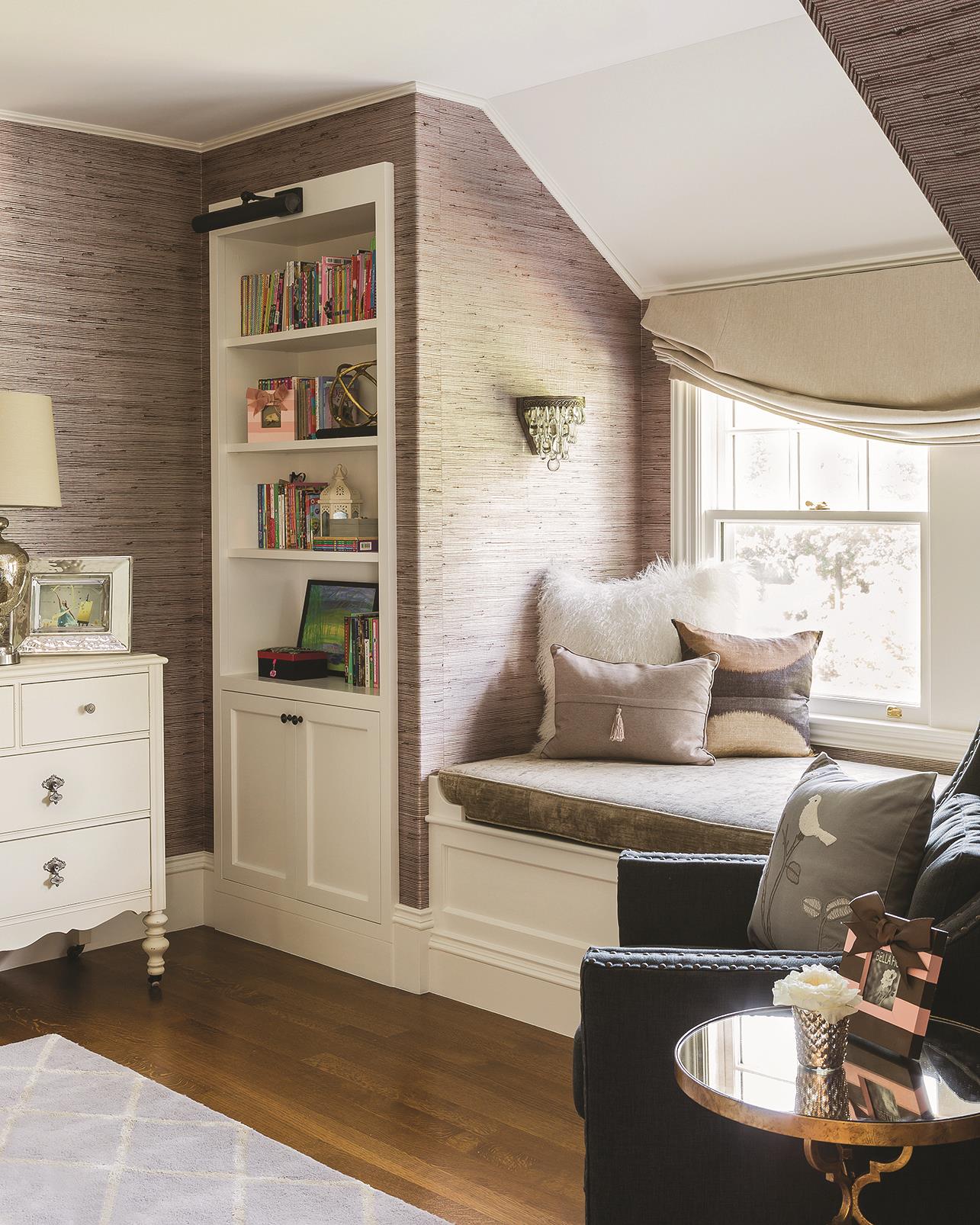 Interior designer Alberts focused on maintaining the architect’s vision of a seamless integration between new and old. “The interiors were an extension of that,” she says, and this included combining a few antique pieces with new upholstered pieces. The result is sophisticated but highly livable.
The interior color scheme—neutral walls, warm white trim, and a sprinkling of design touches in aubergine (Perryman’s favorite color)—allows the architecture to shine. “A few rounds of color studies proved that the light, and darkness, changes drastically throughout the day, so finding the right hue was important,” Alberts says.
Interior designer Alberts focused on maintaining the architect’s vision of a seamless integration between new and old. “The interiors were an extension of that,” she says, and this included combining a few antique pieces with new upholstered pieces. The result is sophisticated but highly livable.
The interior color scheme—neutral walls, warm white trim, and a sprinkling of design touches in aubergine (Perryman’s favorite color)—allows the architecture to shine. “A few rounds of color studies proved that the light, and darkness, changes drastically throughout the day, so finding the right hue was important,” Alberts says.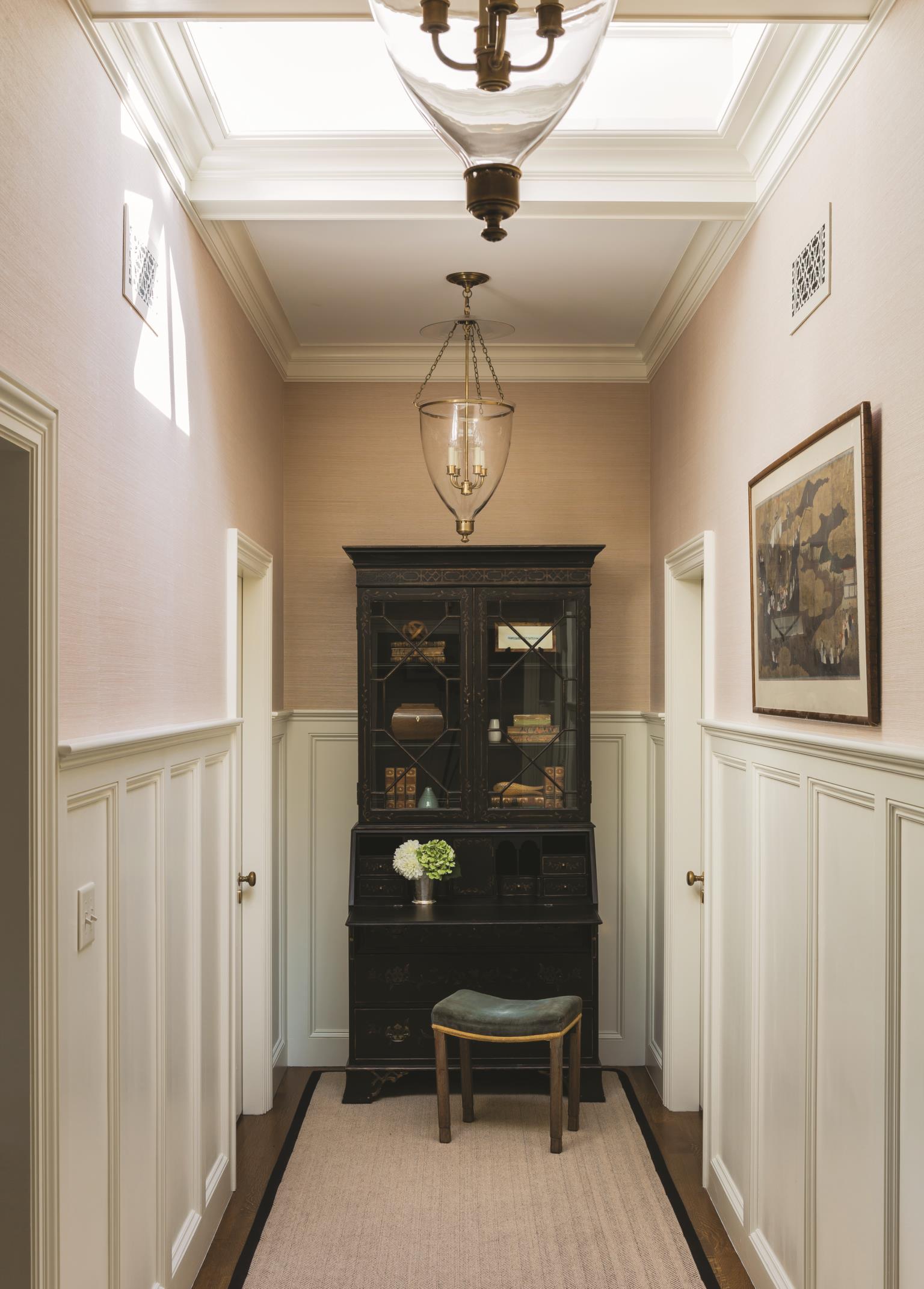 Local vendors provided most of the furnishings. “We’re fortunate to live in an area rich with antiques,” Alberts says, “with many great antiques dealers, including David Neligan Antiques and Andrew Spindler Antiques, both in Essex.” She and Perryman also were drawn to local home furnishings businesses such as Muzio Designs in Essex. A handful of existing pieces of furniture were incorporated into the new design, Alberts says, with many of them reupholstered. Here and there are “off-the-shelf” pieces from online retailers, such as the kitchen stools and several side tables. The sumptuous rugs were sourced exclusively through Landry & Arcari in Salem.
Local vendors provided most of the furnishings. “We’re fortunate to live in an area rich with antiques,” Alberts says, “with many great antiques dealers, including David Neligan Antiques and Andrew Spindler Antiques, both in Essex.” She and Perryman also were drawn to local home furnishings businesses such as Muzio Designs in Essex. A handful of existing pieces of furniture were incorporated into the new design, Alberts says, with many of them reupholstered. Here and there are “off-the-shelf” pieces from online retailers, such as the kitchen stools and several side tables. The sumptuous rugs were sourced exclusively through Landry & Arcari in Salem.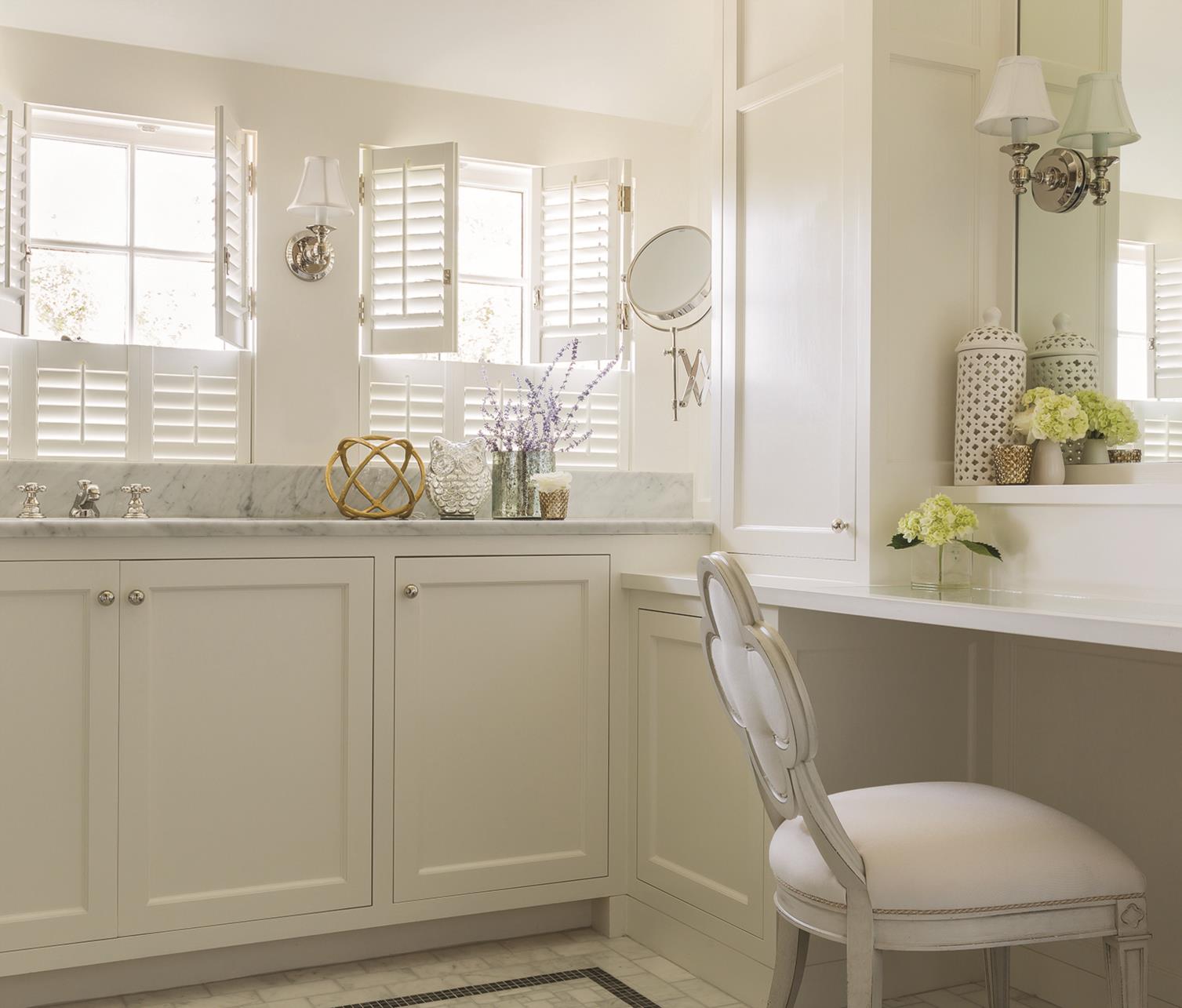 Perryman’s cousin, Siobhan Daggett-Terenzi (owner of Cucina Design in Branford, Connecticut), designed the kitchen, working closely with Perryman, as she said, to achieve “the ‘perfect’ kitchen.” The gorgeous aubergine AGA stove is a favorite spot for Perryman. “It’s the hub of the house,” she says. “I’m happiest with my kids sitting at the counter drinking Irish tea, doing their homework, and telling me all about their day.”
From the beginning, Perryman had a vision for the house, and it has evolved beautifully. Today, her home has a revolving door of teenagers, as well as friends and sports equipment—and as Perryman says, she wouldn’t have it any other way. “I renovated the house for a large family, Field of Dreams style,” she says. “‘If you build it, they will come—and happily, they did. I wanted this house to be the place where the kids and their friends hang out, and it is!”
Architect: Carpenter & MacNeille Architects and Builders, Inc., 978-768-7900, carpentermacneille.com
Cabinets: Carpenter & MacNeille Woodworking, 978-768-7900, carpentermacneille.com
Interior Design: Anne Alberts, ASID, Carpenter & MacNeille Architects and Builders, Inc., 978-768-7900, carpentermacneille.com
Antiques: David Neligan Antiques, 978-768-3910, davidneliganantiques.com; Andrew Spindler Antiques & Design, 978-768-6045, spindlerantiques.com
Furnishings: Muzio Designs, 978-890-7160,
muziodesigns.com
Kitchen Design: Cucina Design, 203-315-6645, cucinadesign.com
Rugs: Landry & Arcari Rugs & Carpeting, 978-744-5909, landryandarcari.com
Perryman’s cousin, Siobhan Daggett-Terenzi (owner of Cucina Design in Branford, Connecticut), designed the kitchen, working closely with Perryman, as she said, to achieve “the ‘perfect’ kitchen.” The gorgeous aubergine AGA stove is a favorite spot for Perryman. “It’s the hub of the house,” she says. “I’m happiest with my kids sitting at the counter drinking Irish tea, doing their homework, and telling me all about their day.”
From the beginning, Perryman had a vision for the house, and it has evolved beautifully. Today, her home has a revolving door of teenagers, as well as friends and sports equipment—and as Perryman says, she wouldn’t have it any other way. “I renovated the house for a large family, Field of Dreams style,” she says. “‘If you build it, they will come—and happily, they did. I wanted this house to be the place where the kids and their friends hang out, and it is!”
Architect: Carpenter & MacNeille Architects and Builders, Inc., 978-768-7900, carpentermacneille.com
Cabinets: Carpenter & MacNeille Woodworking, 978-768-7900, carpentermacneille.com
Interior Design: Anne Alberts, ASID, Carpenter & MacNeille Architects and Builders, Inc., 978-768-7900, carpentermacneille.com
Antiques: David Neligan Antiques, 978-768-3910, davidneliganantiques.com; Andrew Spindler Antiques & Design, 978-768-6045, spindlerantiques.com
Furnishings: Muzio Designs, 978-890-7160,
muziodesigns.com
Kitchen Design: Cucina Design, 203-315-6645, cucinadesign.com
Rugs: Landry & Arcari Rugs & Carpeting, 978-744-5909, landryandarcari.com

