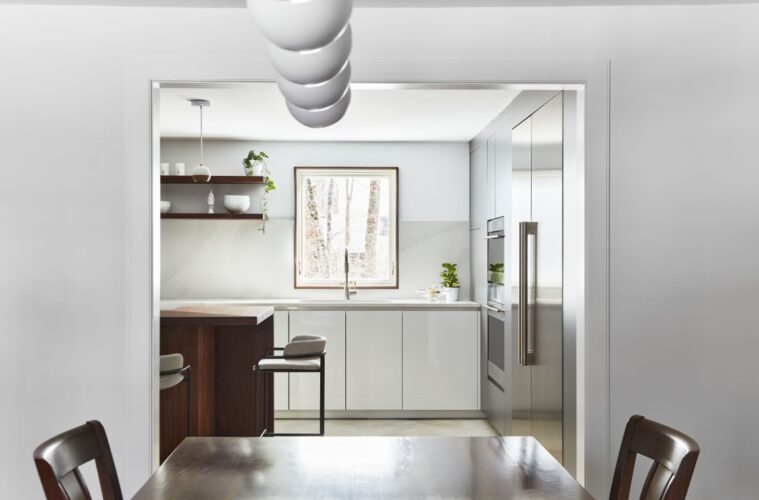Over the 24 years that Judy and Mark Reich have lived in their center hall Colonial in North Andover where they raised two children, they made improvements here and there. When it came to the kitchen, they simply painted the cabinets, swapped out the hardware. Until recently, when Christina Marsh and Kristen Giannattasio fully reimagined the kitchen and spruced up the first-floor rooms around it. “We saw a magazine article about another kitchen they designed and it hit every nerve,” Judy says.
The architects not only work in the clean, modern aesthetic that the couple desired, they are expert at enacting big changes with small moves. With the Reich’s wish list in hand—a larger, modern kitchen with a walk-in pantry, plus a freshening up of the finishes in the surrounding areas, the architects helped the couple rethink how to use each room.
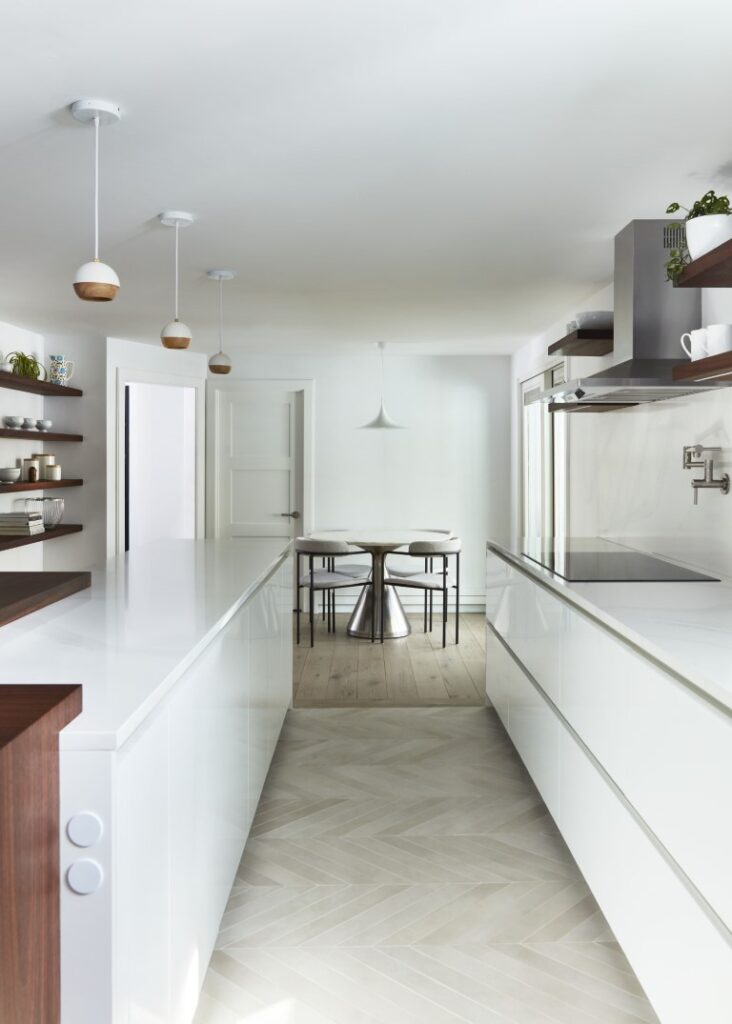
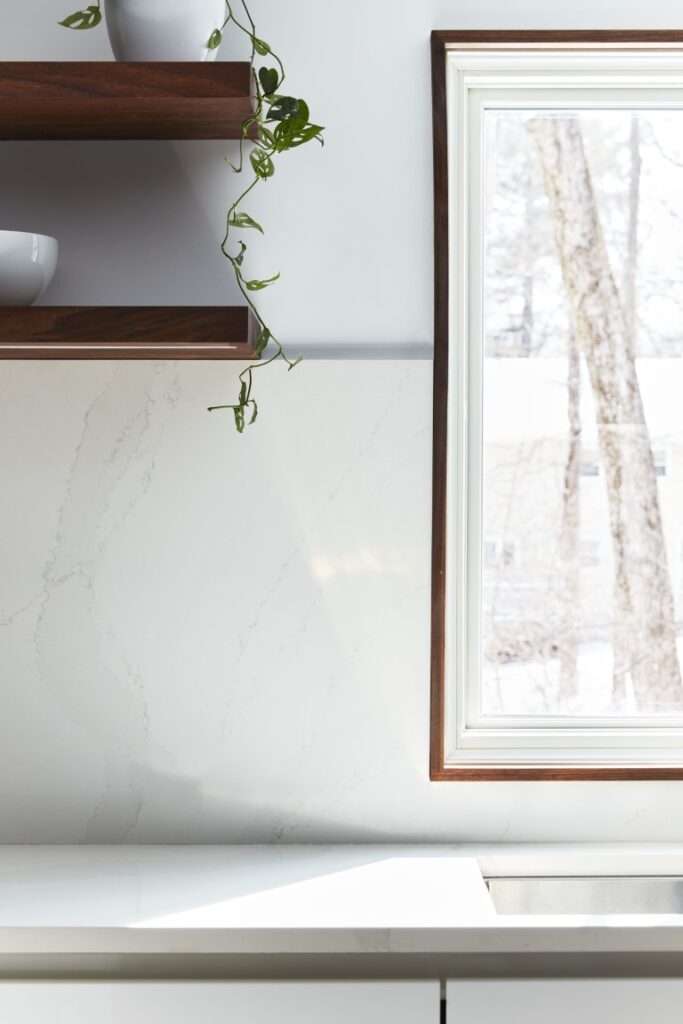
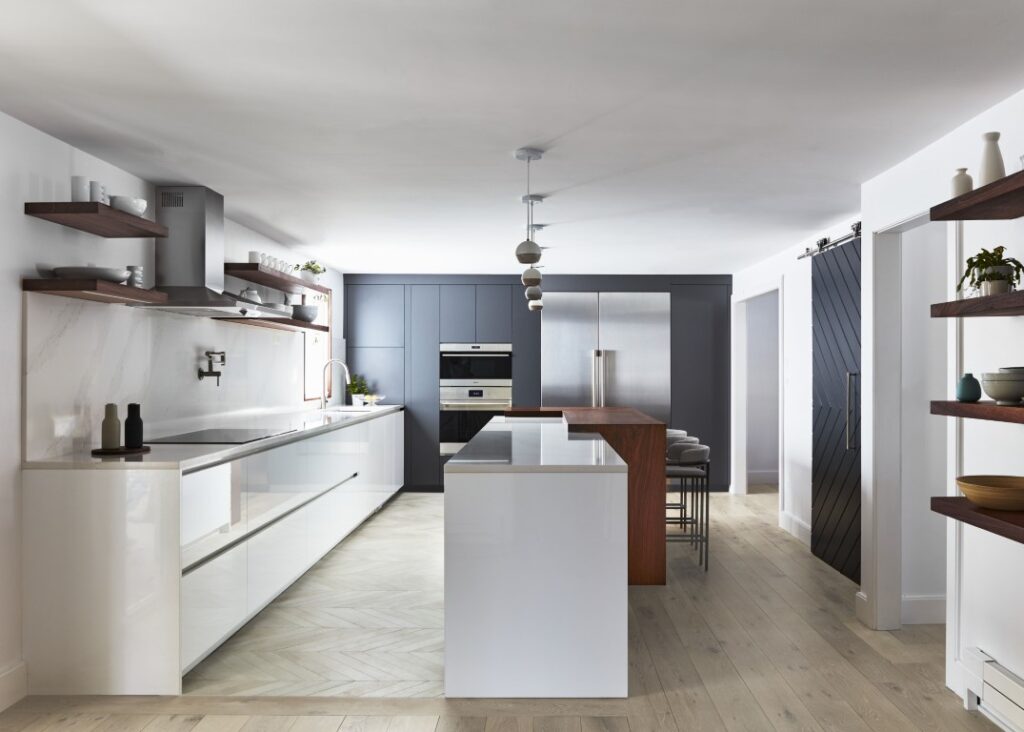
Marsh and Giannattasio doubled the size of the kitchen by absorbing the formal dining room, turned the adjacent family room into a new dining room, and reinvigorated the living room. “There was redundancy,” Marsh points out. “They didn’t need so many seating areas.”
Glossy white cabinetry stretches along the home’s back wall. While the team could not add windows—the sunroom sits behind the kitchen— Marsh and Giannattasio replaced the old arched window with a casement window trimmed in walnut, then tucked the sink underneath it. The cooktop nearly disappears in the engineered stone countertop, which becomes a backsplash, that terminates below floating walnut shelves. “The simple marble look allows the walnut to be the highlight,” Giannattasio says.
A floor-to-ceiling expanse of dark gray cabinetry with a matte finish covers the adjacent wall. It is a grounding counterpoint to the white and packed full of function. A nearly 13-foot-long island offers uninterrupted work surface for food prep and entertaining, along with more storage and a wine refrigerator.
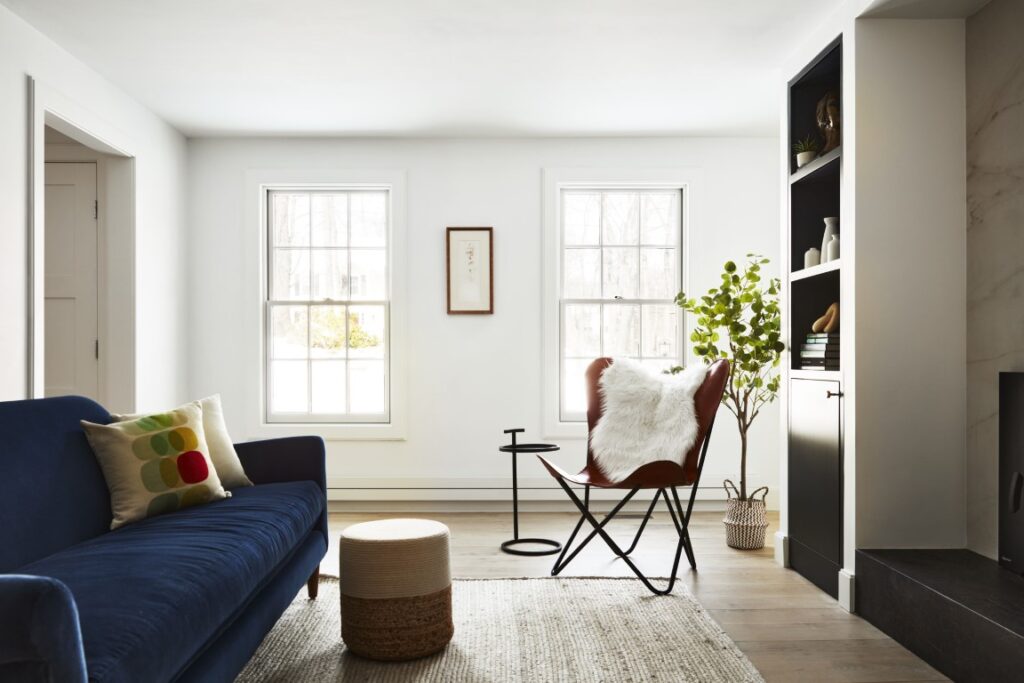
Rather than settle for a stark and skinny rectangular island, Marsh and Giannattasio took advantage of the room’s depth, pairing it with a sculptural wood seating console. “The wood looks almost folded,” Marsh says. “The graining runs up, then folds back down and there is some movement on the edge.”
At the builder’s suggestion, the couple visited a mill in Thompson, Connecticut, to search for a standout slab. Mark fell in love with a walnut tree that had lived for over 100-years in front of a church in the northeastern part of the state. “The tree had to be cut down because the trunk had rotted out, making it a safety hazard,” Mark explains. “The mill doesn’t like to see waste, so we promised to use all of it.” Hence, additional floating shelves beside the cased opening to the entry hall and a walnut lift in the island for the stand mixer.
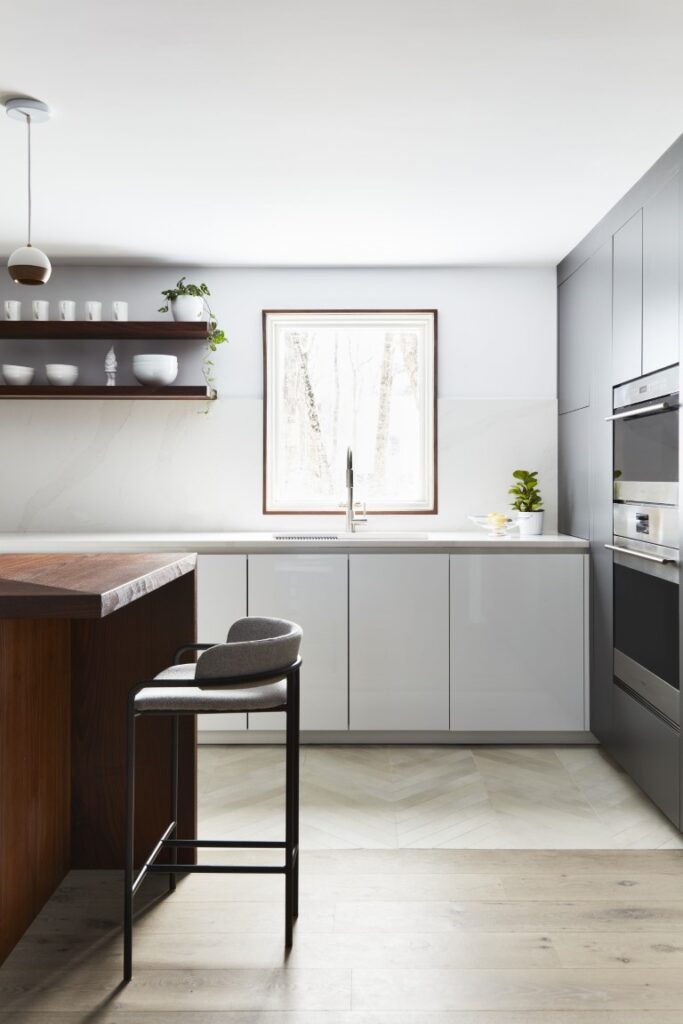
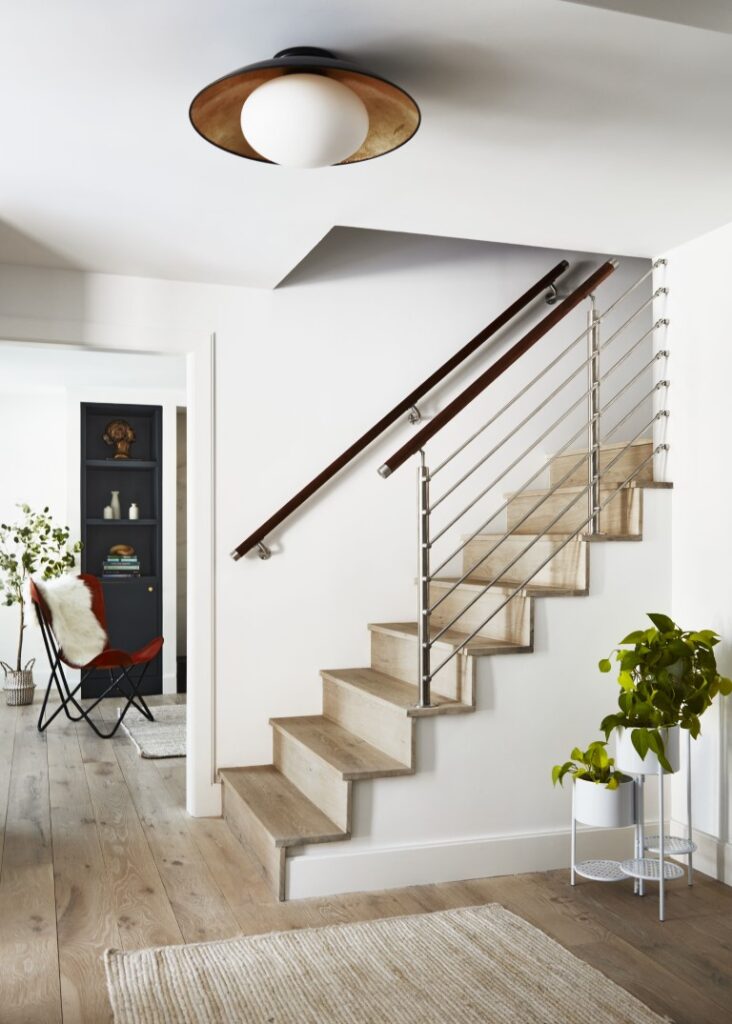
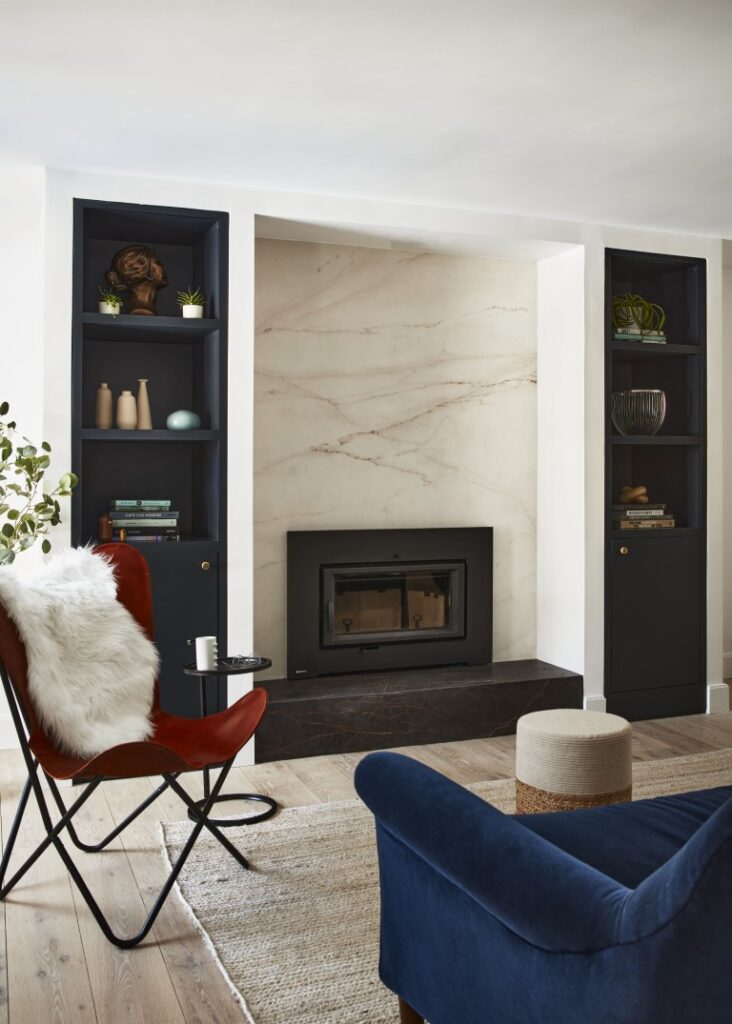
As for that much-coveted pantry, the architects created it by pushing into the new dining room. Using square footage from the dining room kept the kitchen as large as possible while leaving ample space for the existing custom dining table. Plus, the resulting bump-out created a nook for a dry bar in there.
On the other side of the house, Marsh and Giannattasio clad the living room’s traditional redbrick fireplace with engineered stone, fashioned a contrasting hearth, then flanked it with built-in bookshelves. The once neglected formal room is now an inviting hub for relaxing and entertaining.
Although the Reichs had not initially anticipated a full first-floor redesign, they are grateful they went all-in. “It’s almost magical how they re-purposed unused space,” Judy says. “The rooms seem bigger and brighter and every inch is used.”
Learn more about the project team
Architect: ART ARchitects
Contractor: Hunter Whitmore, Whitmore Brothers Construction Co.
Landscape architect: Nina Brown, Brown, Richardson + Rowe
Architect: Formerly Atelier et Alia, now Christina Marsh Architects, cmarsharchitects.com and KMG Architecture + Design, kmgiannattasio.com
Contractor: Aurora Architects + Builders, aurorabuilds.com
Kitchen Cabinetry: Divine Design Center, divinedesigncenter.com

