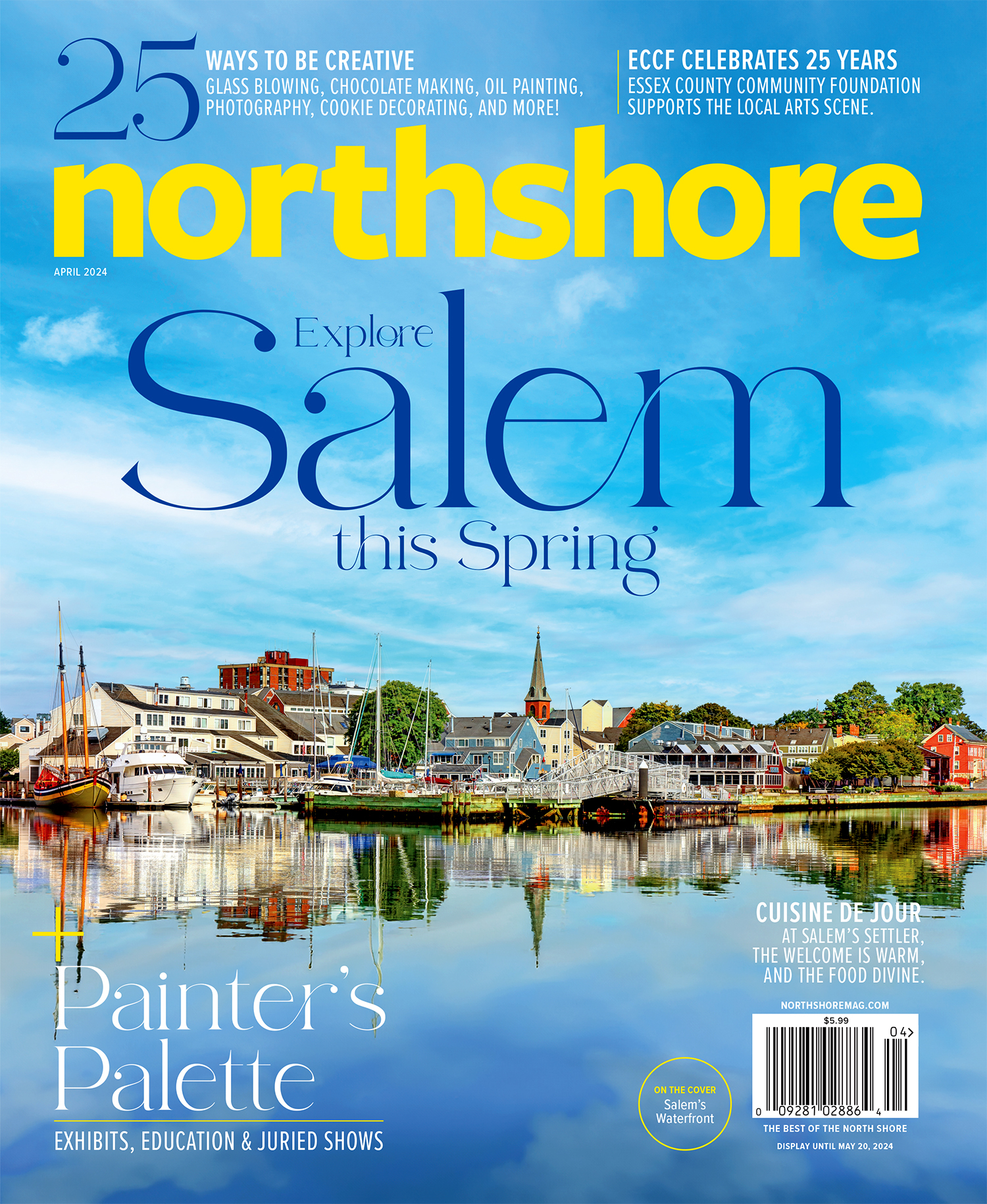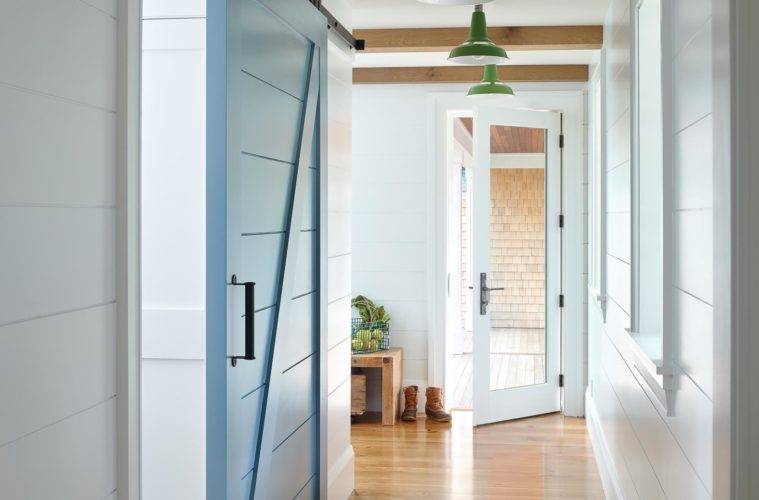Anyone driving along Southern Avenue in Essex can’t help but admire the bucolic splendor of Bothways Farm. At a particular turn in the road, you look out over 110 acres of quintessential New England farmland with split-rail fences and rustic stone walls. Look closer and you’ll see horses, cows, donkeys, goats, chickens, and even a few alpacas. When the farm’s original owner, art patron Evelyn Fortune Bartlett, died in 1997 at the age of 109, she left the property in the care of The Trustees of Reservations.
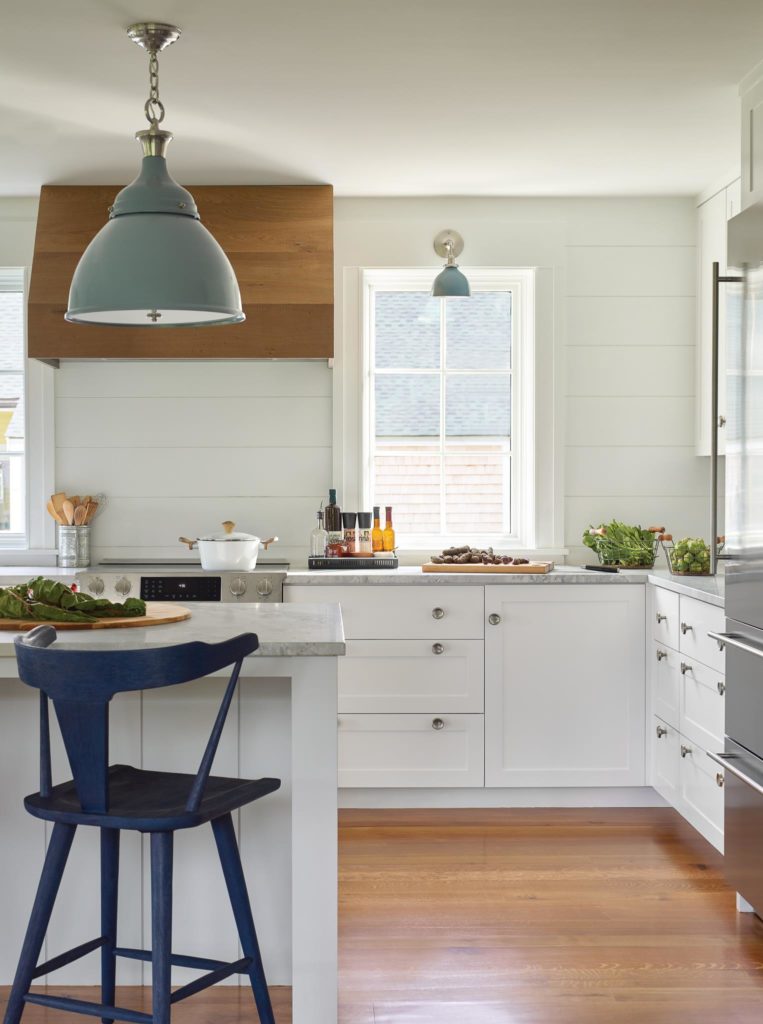
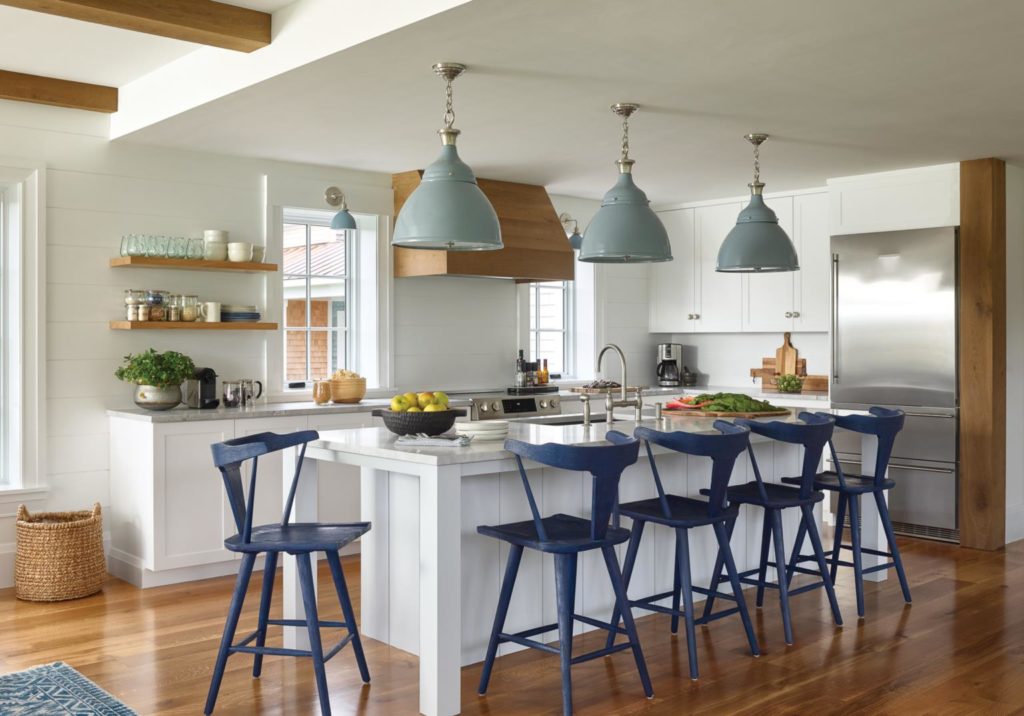
A conservation easement limited the size of the new construction to 3,500 feet, and the new high-performing building is a registered ENERGY STAR project, both attributes that please Donovan, who says she “wanted to go in a sustainable direction.” Further, what she had in mind was “a modern farmhouse that didn’t feel stuffy.” She wanted inviting colors and a space that was “clean, open, airy, and light.”
“The homeowner favored natural materials like real wood floors and natural stone,” says Crestin, whose first thought for flooring was to use wide pine throughout, in random widths. “Wide pine is as ‘farmhouse’ as you can get, but it’s not practical,” she says, explaining that the unforgiving wood shows too much wear and tear. “As much as it’s the right tool for that particular feel, it’s not right for this family.” They opted for white oak, appreciating its warm color, and knotty appearance and its coexisting attributes of being clean yet rustic. The home’s high ceilings make it feel larger than it is.
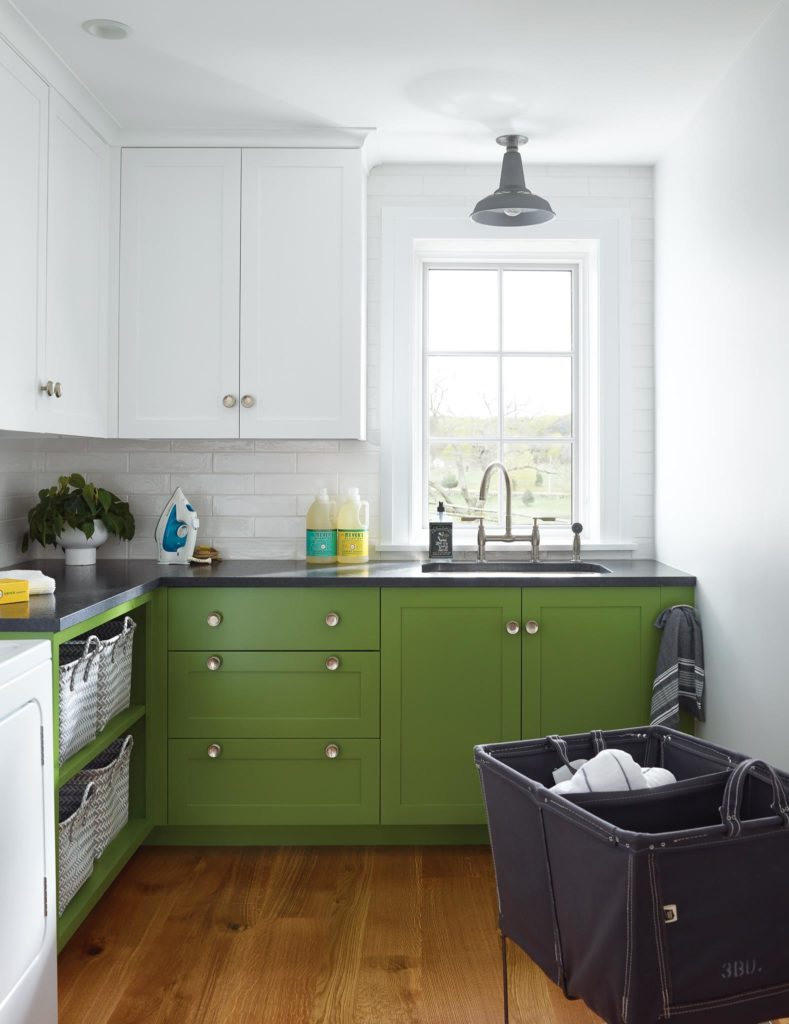
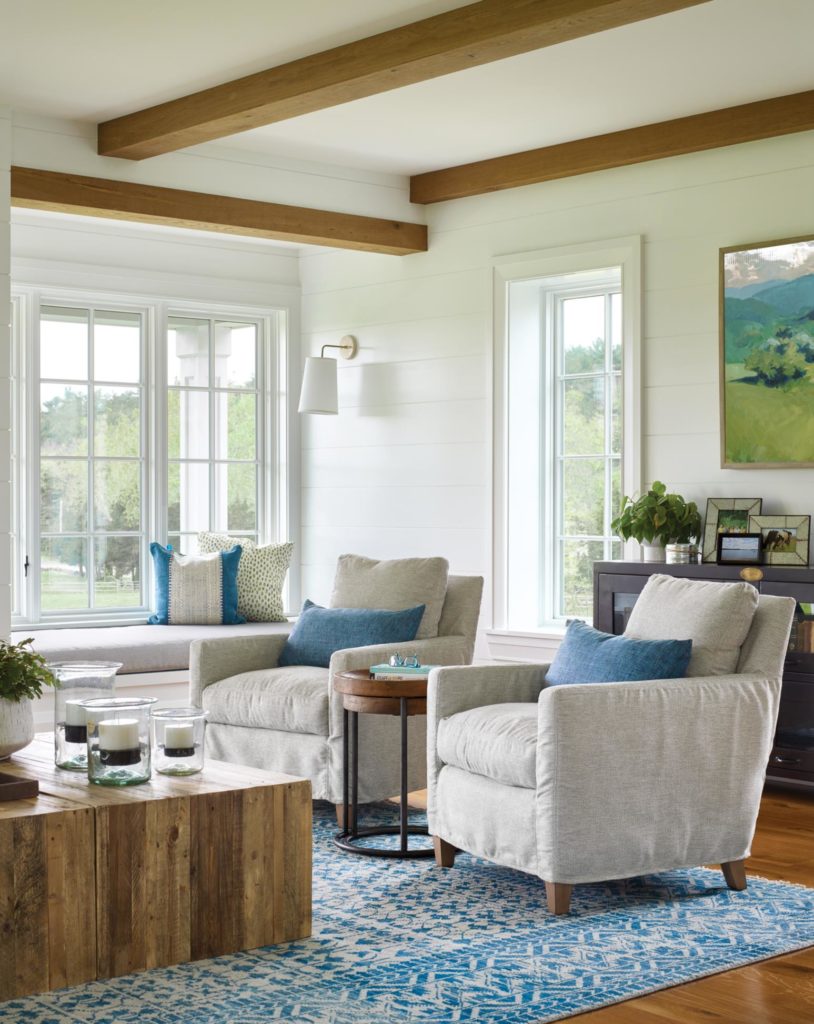
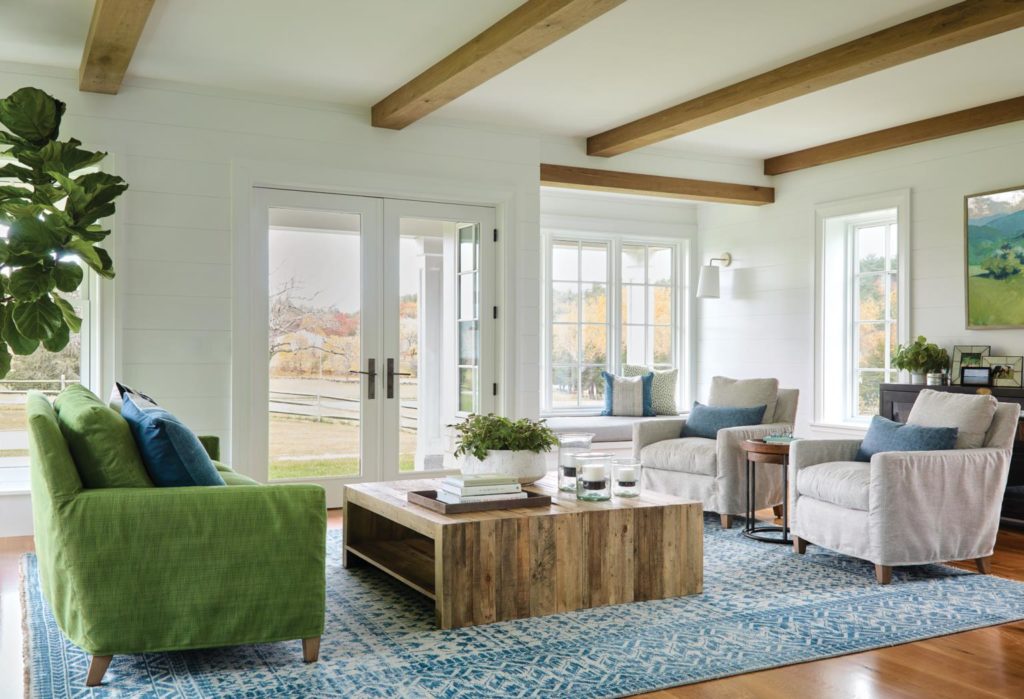
Where Crestin wanted “to drive home that farmhouse feel,” including in the mudroom hall and in the main living area, beams of white oak were added that had been chamber-fumed, a process popular in Europe that darkens the wood slightly and brings out its grain pattern. In certain parts of the main living area, the beams were also used as posts to delineate shiplap walls painted Benjamin Moore Super White, a shade Crestin used throughout the home for its “nice, neutral brightness.”
Neutral is what Donovan was leaning toward for a color palette as well, but she was comfortable with integrating some hues found in nature, like greens and blues. Navy yoke-back wooden dining chairs served as a starting point and from there green was introduced with the living room couch, which is slipcovered for durability. Green shows up again in the mudroom hall barn lights and a built-in cabinet in the laundry room, both painted Behr Moss Landing. Blues make a reappearance on the mudroom and pantry barn doors and the master bath vanity.
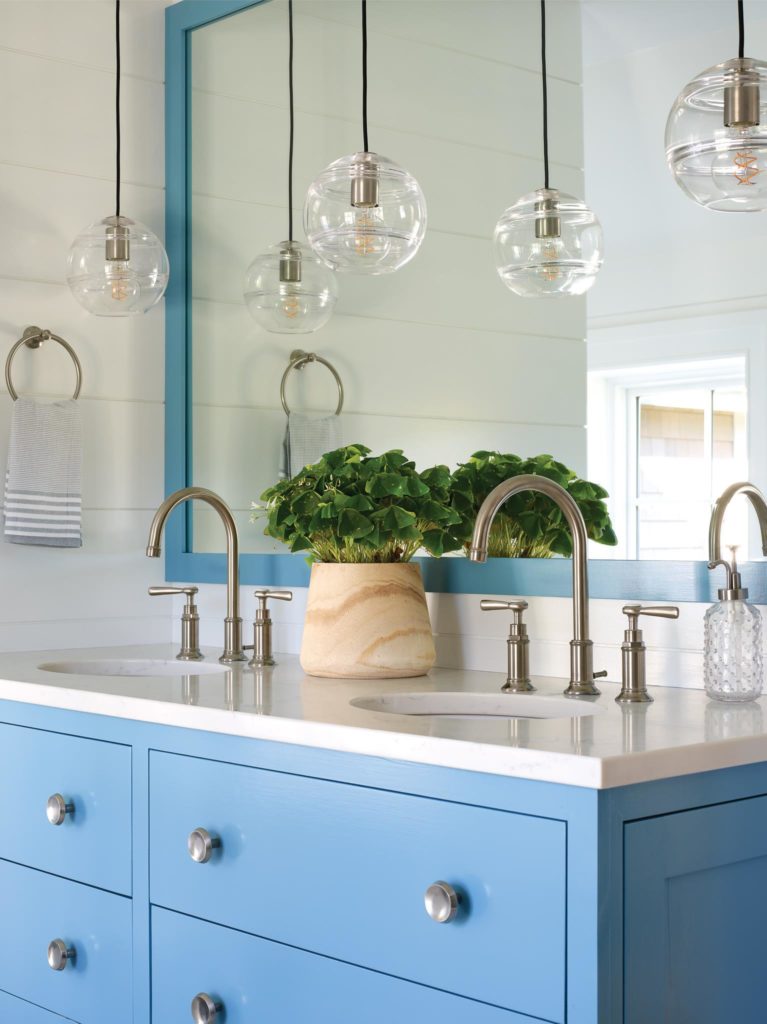
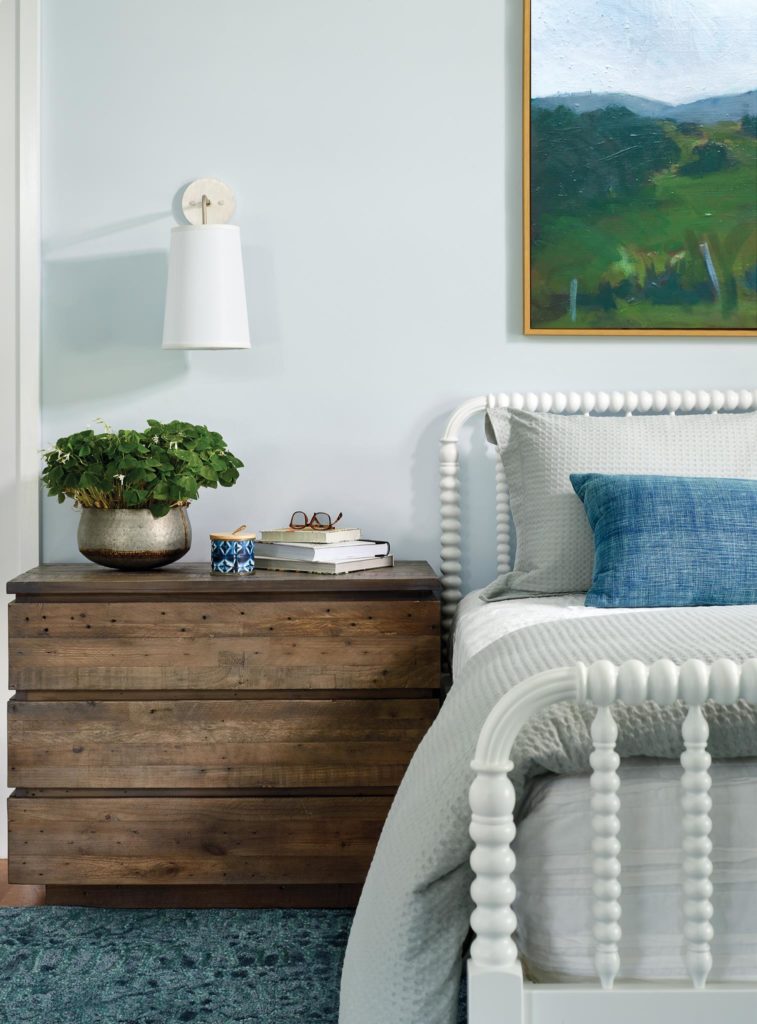
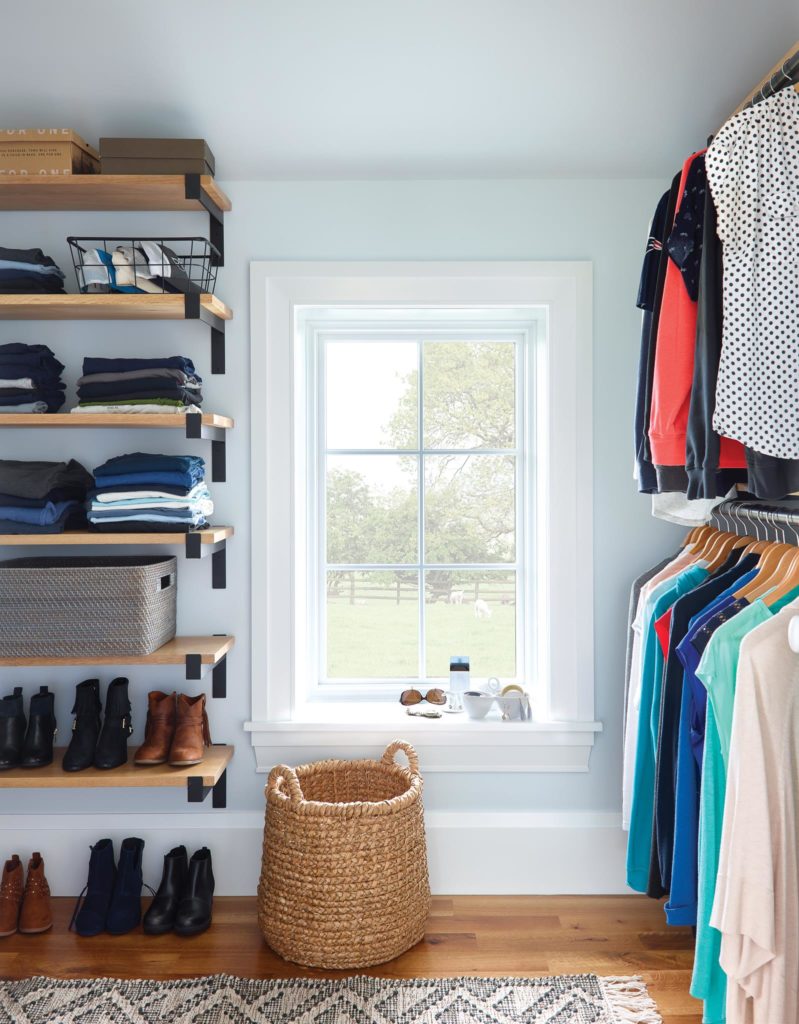
Crestin put considerable thought into choosing light fixtures. “Throughout the house we brought in lighting that was slightly industrial—barn lights or [those that are] handmade and simple,” she says. “We had the kitchen island lights painted a custom color to bring in a bit of our blue/gray tone. They have a slightly industrial look, but not reclaimed or rustic.”
When it came to the homeowner’s wish list, Donovan’s first consideration was her children. “I asked for reading nooks because my daughter and son are both big readers,” she says, “and a work station area in the family room for the kids.” She also requested a big kitchen island, where everyone could congregate.
The main kitchen/dining/living area is open and comfortable, with the coveted window seat and study areas expertly finessed by the architect. White shiplap runs throughout the space along with posts and beams. Having ample storage space in the walk-in pantry allowed for open shelving in the kitchen, so that the windows, uncrowded by upper cabinets, seemingly augment the already big, beautiful space. “So much light comes in that you literally feel like you’re outside,” says Donovan, for whom this was very important.
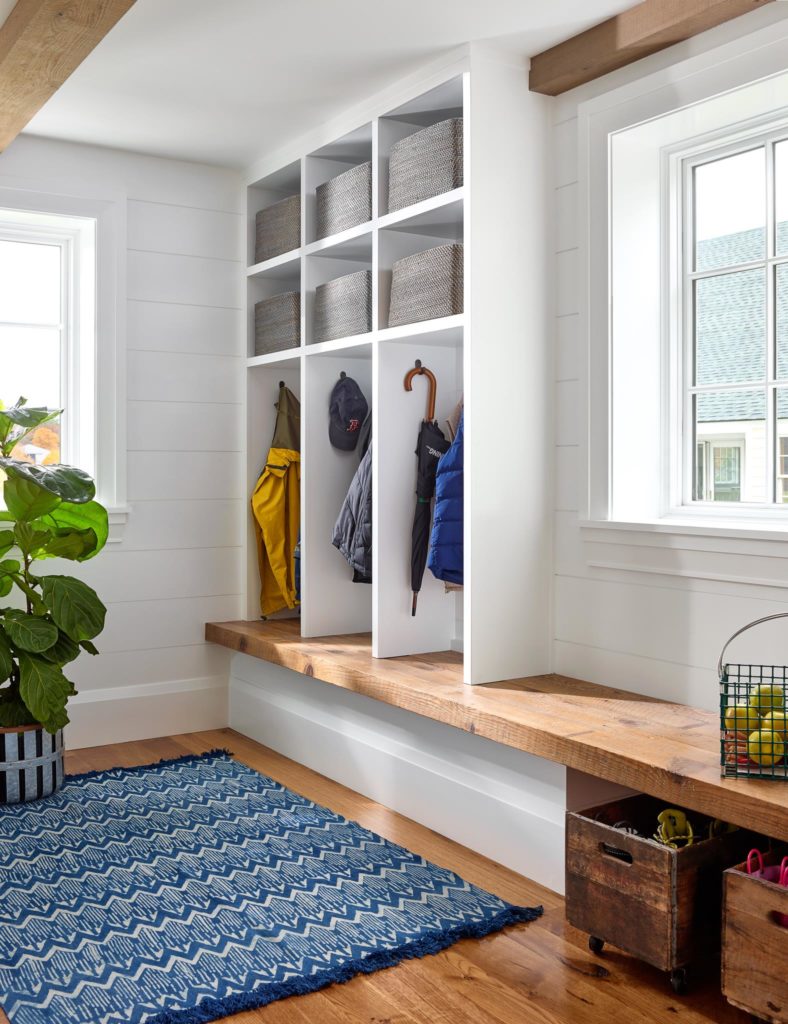
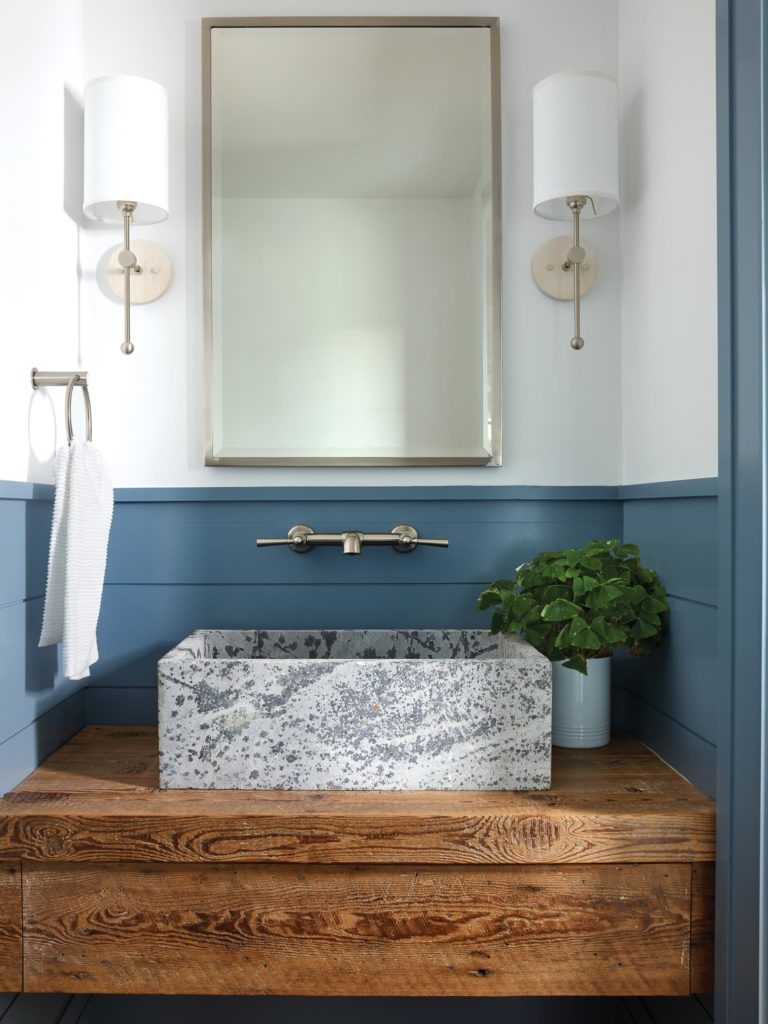
Secondary spaces on the first floor like the laundry room, mudroom, and bathroom respect the modern farmhouse motif, minus shiplap and dark beams. Here is where Crestin indulged her “love of salvage and the idea of reuse” by integrating reclaimed wood for a bench and countertop, as well as a soapstone sink—all from Old House Parts of Kennebunk, Maine, a favorite resource of hers.
The designer and homeowner were a good match. “Kristina knows the process inside and out, and I’m a quick decision-maker. I wanted the process to be pleasant and fun,” says Donovan. “I needed someone like Kristina to gently steer me in the right direction.”
kristinacrestindesign.com; spennoyerarchitects.com
