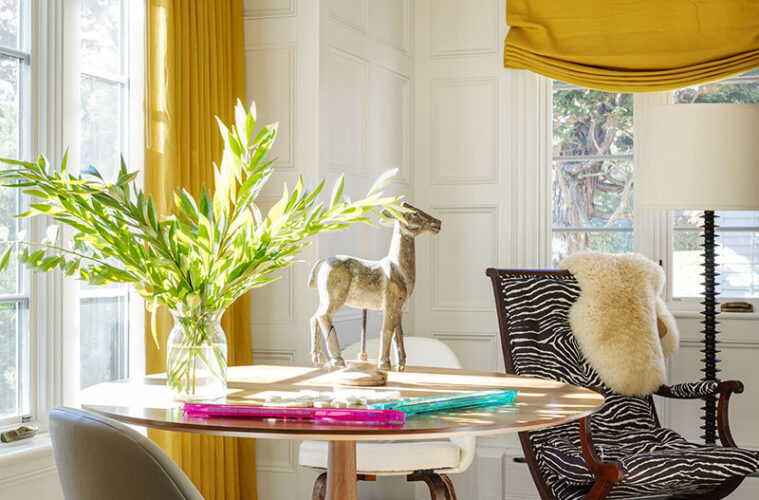Sometimes a plan comes together in such a special way that it almost seems like fate. Such is the case with a recent design project out of Kathy Marshall Design in Wenham. The home, a Beverly Farms 1935 Colonial Revival, was a joy for Marshall to work on from start to finish, in large part thanks to the home’s owner, Cordelia Fasoldt, herself the owner of Gray House Art & Antiques in Manchester-by-the-Sea.
It was a relocation of Fasoldt’s family from Beacon Hill to Beverly Farms that presented her and Marshall with the opportunity to come together and work on what Marshall calls a “classically beautiful North Shore home.” Originally planned as a smaller-scale kitchen renovation, the project would soon grow larger.
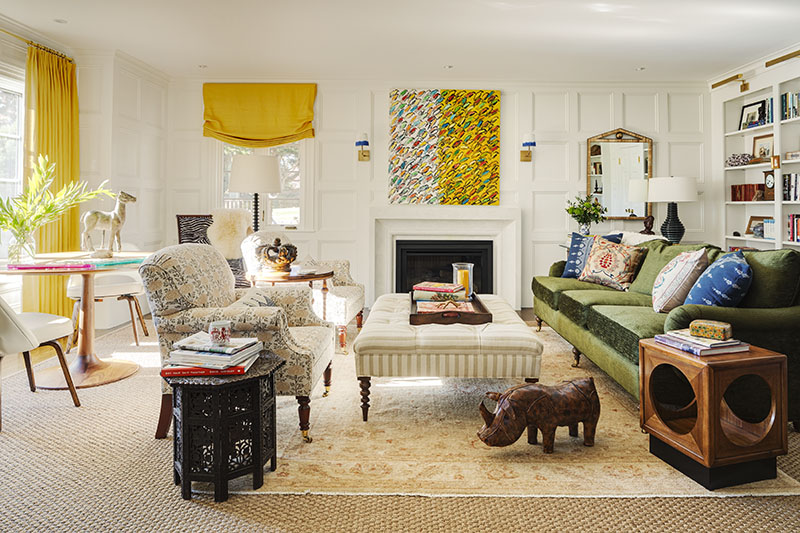
From the start, Marshall knew she had found in Fasoldt what she describes as “an ideal client-designer match. We hit it off right away, and Cordelia has a great eye” she says. Originally from Belgium, Fasoldt is well traveled and has an aesthetic that reflects this while being delightfully playful and fun at the same time. Interestingly, Marshall had previously spent time in the Beverly Farms house at various social events and knew a little about updates taken on by the previous homeowners.
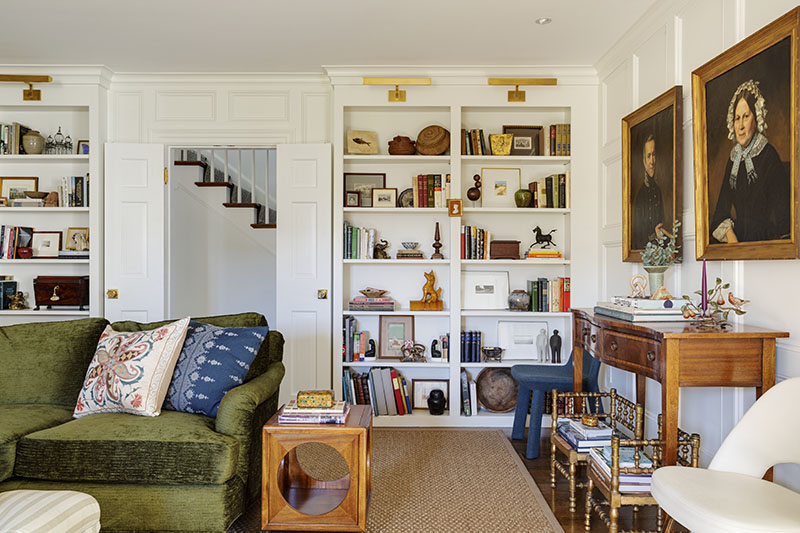
Despite some changes, not much had been done to the home’s historical spaces including formal areas, five bedrooms, and a whopping seven bathrooms. In tackling these spaces, both Marshall and Fasoldt agreed that maintaining original character and detail, including preserving some of the home’s 1930s charm, was a top priority. When it came time to think about making changes to the house on a grander scale, Marshall knew that “much of the house was in need of updates. We still wanted to keep an old glamour feel about it while at the same time be reflective of a family with kids.”
And it was important to note that “not everything had to be matchy-matchy. We wanted it to feel layered and have a natural progression and flow,” Marshall says. One of Marshall’s close collaborators, Covenant LLC, was in charge of the build and helped shepherd the project through the early days of the pandemic.
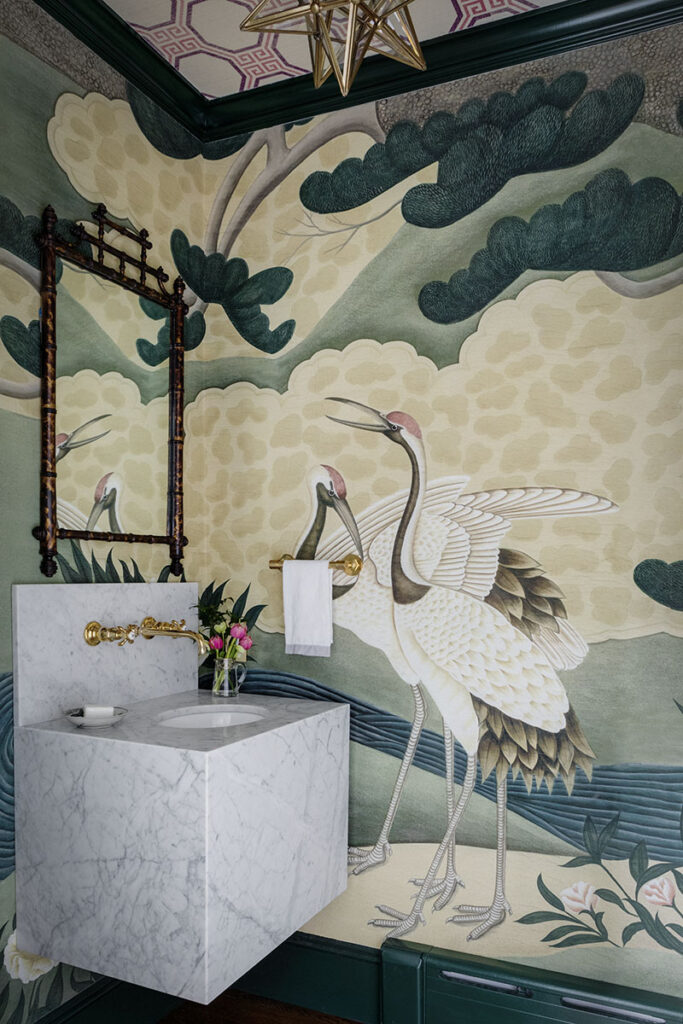
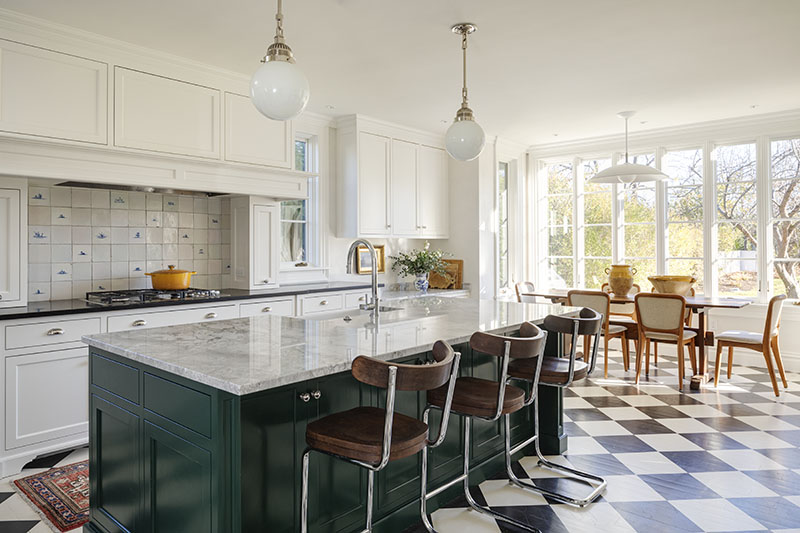
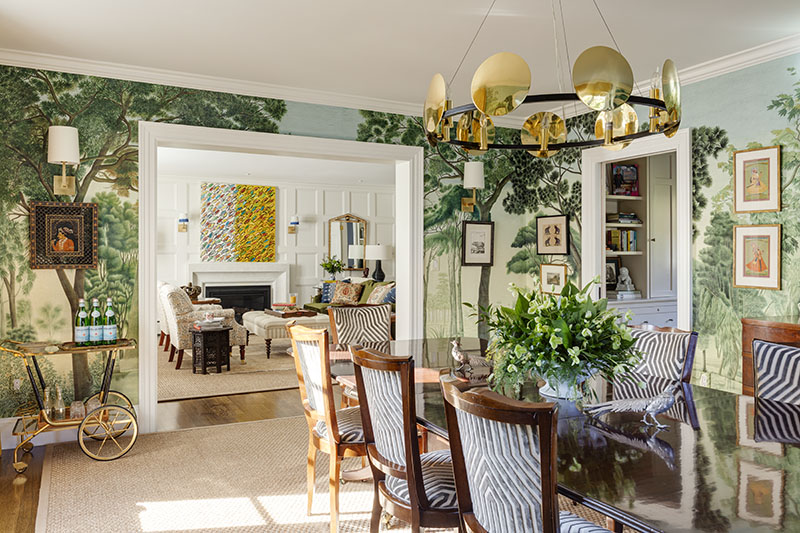
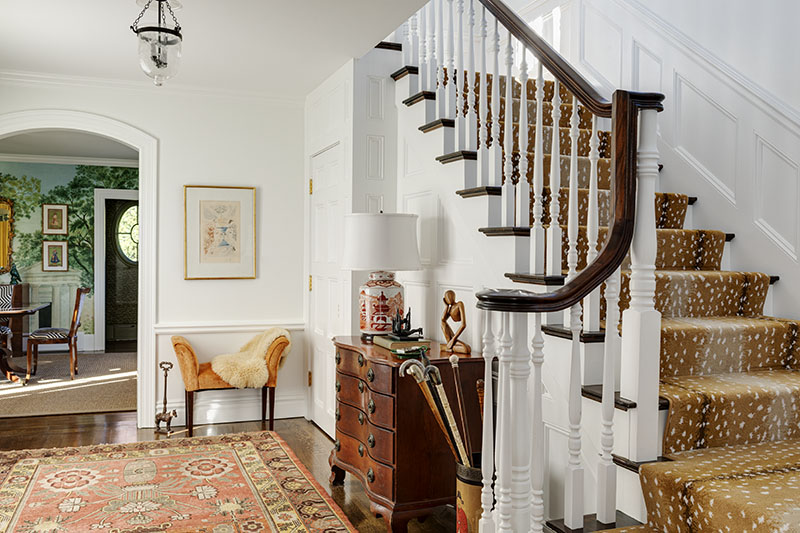
Whether they were discussing materials or textiles, Marshall and Fasoldt found themselves in lockstep. It was Marshall who realized that the key to transforming the space was in the formal living and dining rooms. “Located between the everyday family entrance and the more modern kitchen wing, these two spaces needed to handle everyday traffic flow while also serving up special-occasion style at times,” says Marshall.
To achieve this, many of the previously existing design elements were upended. “The mismatched parquet floors and dark feature wall of faux-Colonial paneling in the living room were replaced with quartersawn white-oak floors and a system of pared-down paneling in an elegant off-white to neatly unify the windows, bookcases, and the fireplace wall,” she explains.
A local artisan was commissioned to create a poured-concrete fireplace hearth and mantel while a neutral background color was selected to set the stage for many of the eye-catching design choices in the room, from an emerald chenille sofa to an antique roll-top desk to traditional 18th century portraiture.
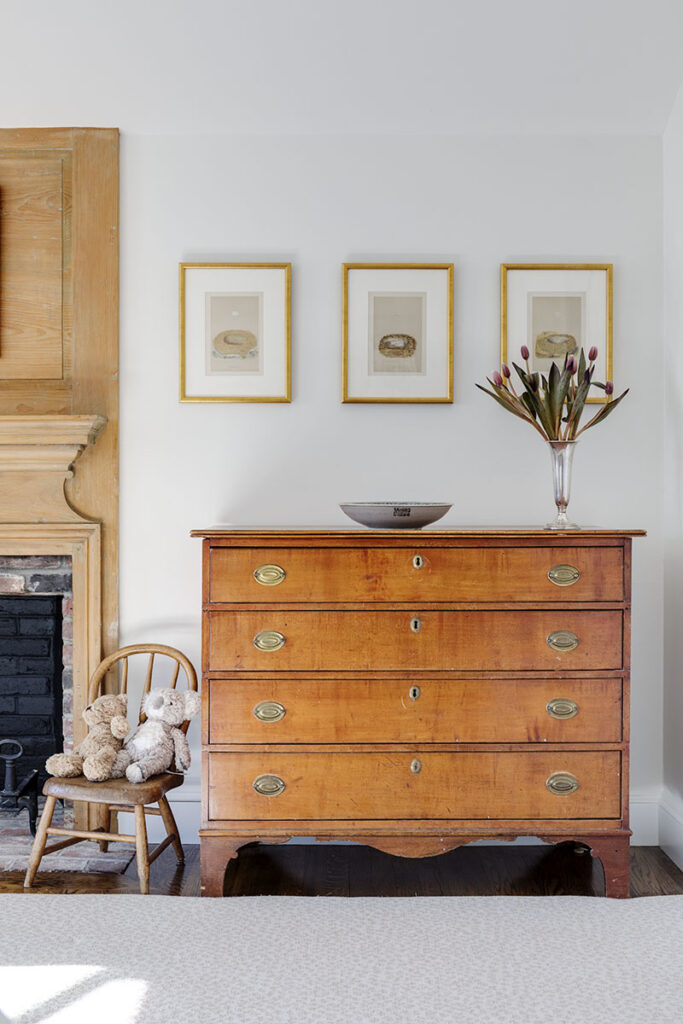
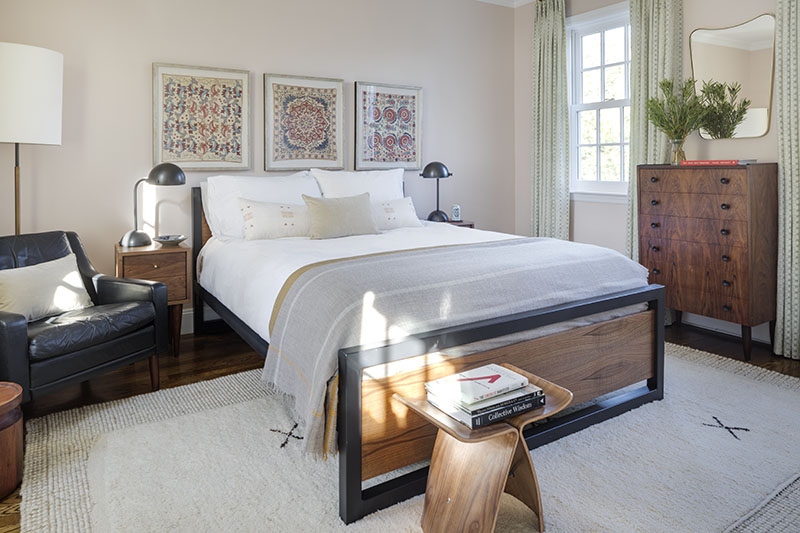
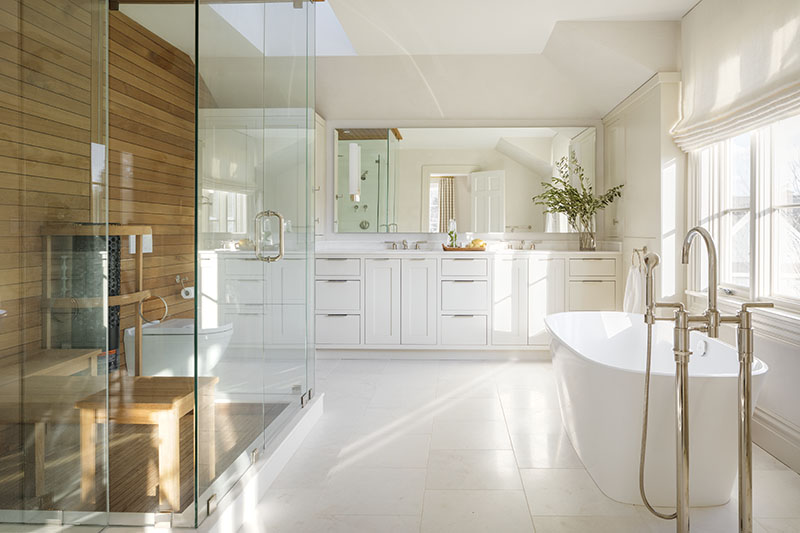
In the kitchen, Marshall transformed a large center island by swapping out a honed black-granite countertop for white quartzite and painted the lower cabinets in a classic British racing green. To lend character to the backsplash, Marshall sourced antique Delft tile directly from Europe.
In every corner of the home, visitors are met with a charm that is as sophisticated as it is fun, and a style that is distinct yet has you feeling right at home. The children’s rooms and bathrooms are especially charming, striking that elusive balance between function and style that works for both adults and children. Working together on this property was a win not only for the design team but also for the house itself, which has been brought back to life in so many ways and given a brand-new life in others.

