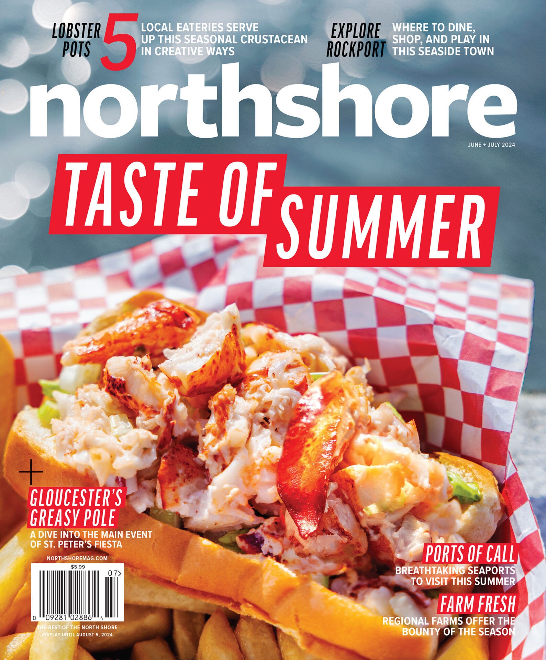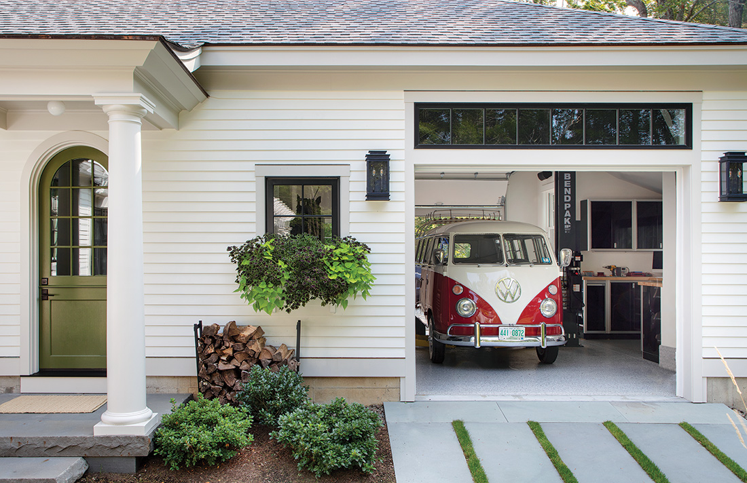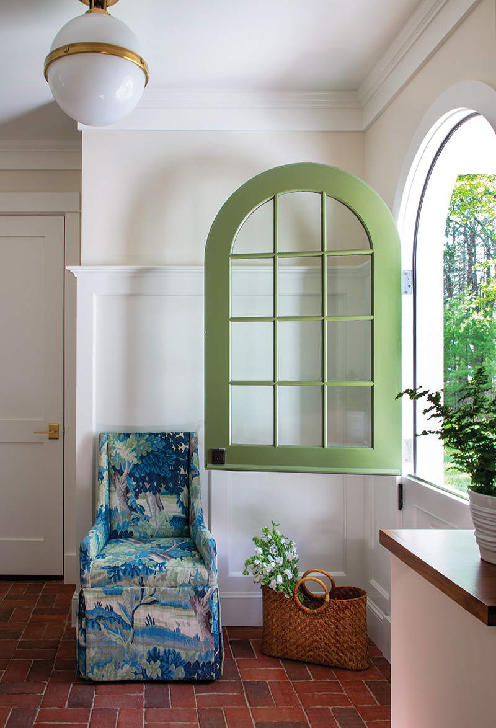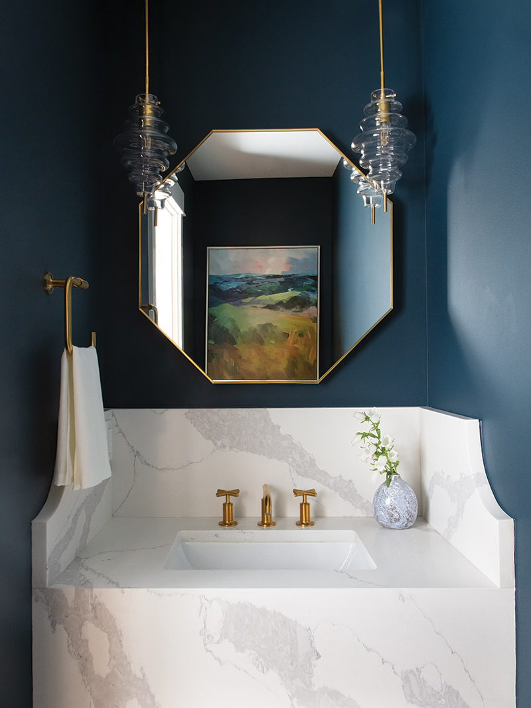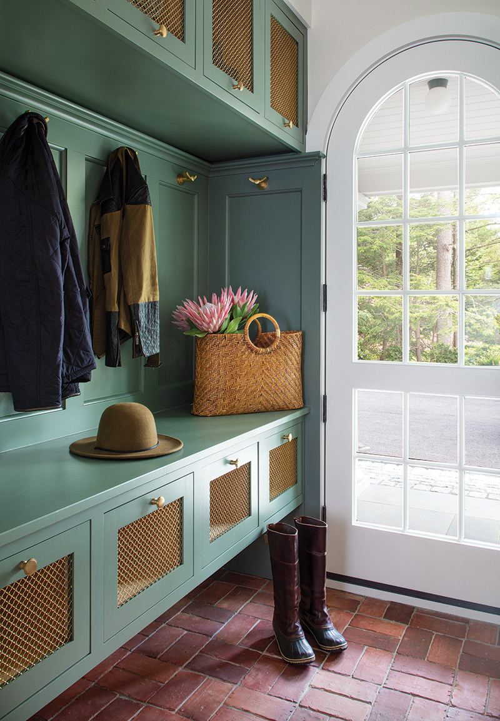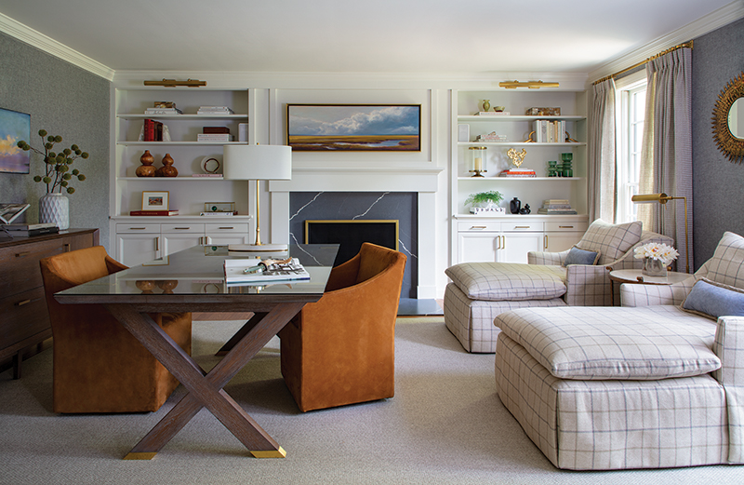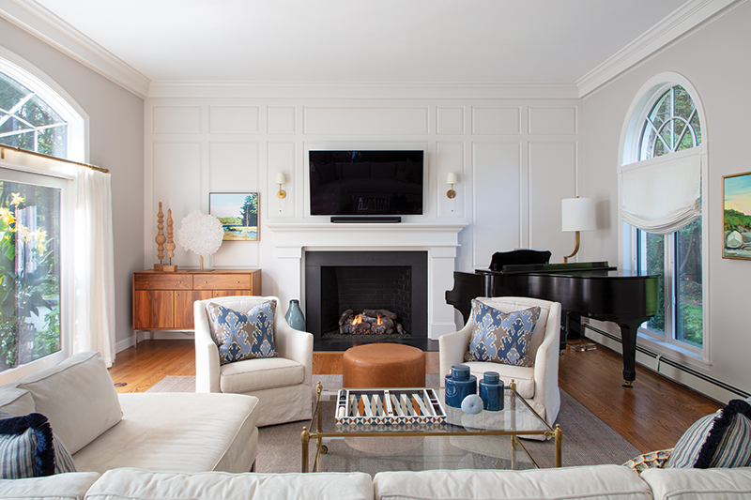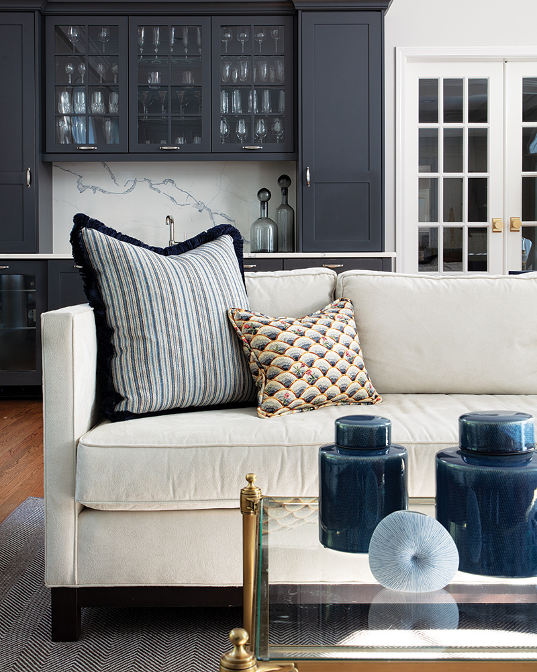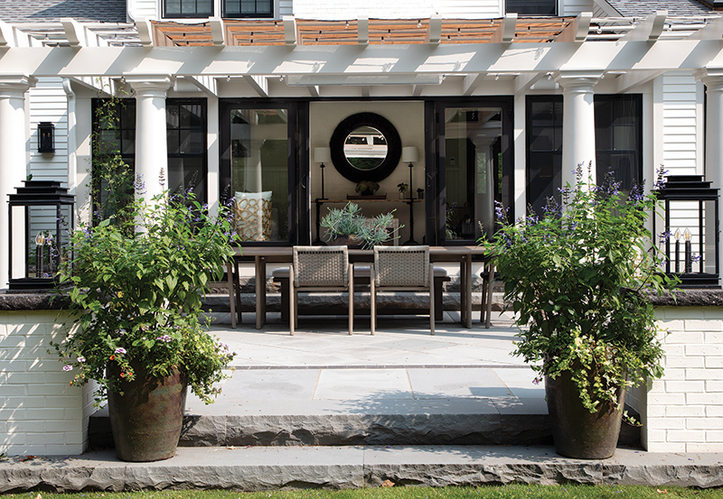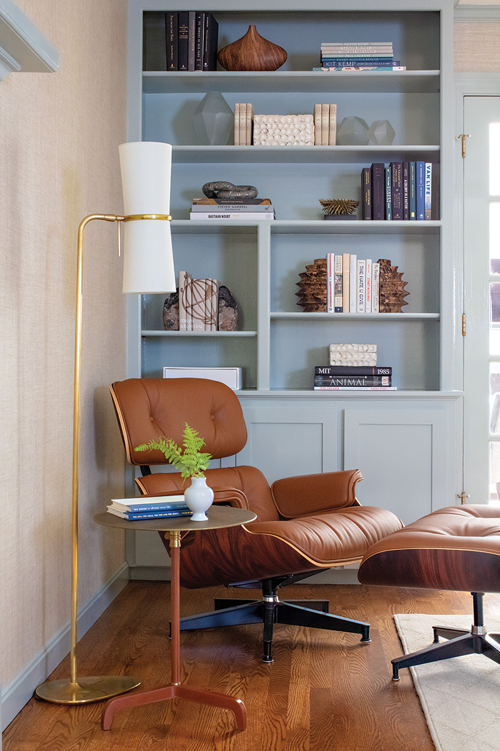It all started with a vintage VW bus. Looking for a project to do with his teenage son, the homeowner convinced his wife they needed another garage where he and their son could refurbish one. And not just any garage, but a proper one with a lift. The couple contacted Scott Fiorentino to come up with a plan. The architect, who passed away last year, designed an immaculate, heated space with doors on both sides and a clerestory window.
To connect the garage to the house and satisfy their desire for extra storage and another entrance, Fiorentino also designed a mudroom with charming, arched doors on either end. “By the time we told him everything we wanted to correct in the house, it was a lot,” the wife says. “He used visual reality software to help us understand how it would all look.”
The couple asked Erin Condron, who had had designed a wet bar for the family room a few years prior, to tackle the first-floor interiors. “They wanted the house to feel fresh and cohesive,” the designer says. Pulling from the palette of their dining room, Condron painted the mudroom doors olive green and designed built-ins painted dusky green with blue undertones and accented with gold mesh panel inserts. The detail repeats in the butler’s pantry and may make an appearance in the kitchen redesign. “Seeing similar colors and materials throughout is important,” Condron says.
The designer carries the smoky green into the breakfast nook with the Wishbone chairs that surround the oak dining table by Vermont Farm Table and in an abstract painting by local artist Pauline Curtiss. Condron and the wife both loved how its colors brightened and tied together the room. “They were very open to different styles and understood how the piece would enhance the space,” she says.
A vibrant print that Condron relocated from elsewhere in the house complements the inky blue walls in the jewel-like powder room. The landscape’s loose brushstrokes also echo the veining of the custom quartz vanity. The vanity’s crescent-shaped sides in turn counter the room’s dark atmosphere. “I work hard to pair softer elements to more masculine ones,” Condron says.
In the office, Condron executes the approach by using upholstered pieces with swooping silhouettes to temper dark woods and menswear-inspired textiles. Chairs with sloped sides covered in scrumptious suede sit on either side of the hard-lined Huston & Company trestle table that the couple share during the workday. A pair of feminine chaises present as practically tailored thanks to the windowpane upholstery, and a herringbone wallcovering makes the space feel cocooned. “I gravitate toward menswear fabrics, which is nice since my husband feels comfortable around them,” the wife says.
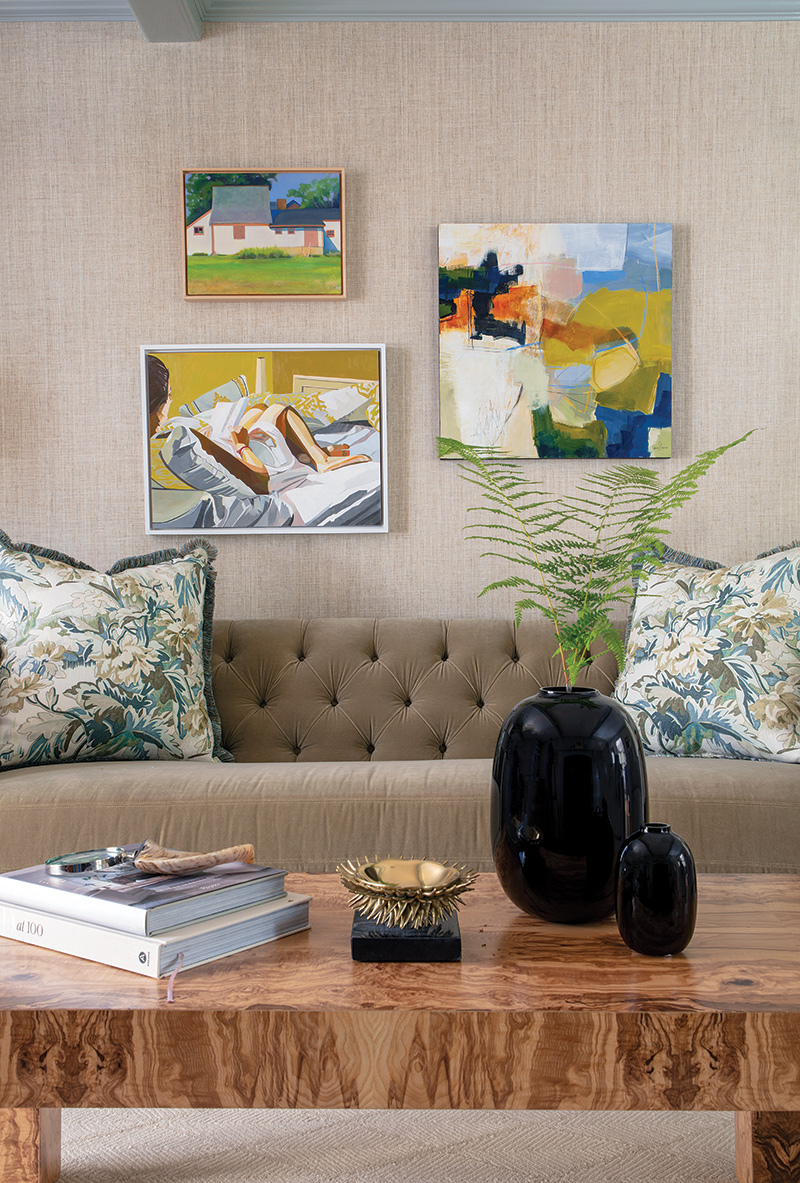
Woven wallcovering in the reading room has a similar effect. Meanwhile, woodwork painted a cool blue with a full gloss finish coaxes light to bounce around the room. “There are no windows in here; just a bit of light from the family room that filters through the French doors,” Condron says. The family gathers here in the evening, the husband on his long-coveted Eames lounge and others on the velvet Chesterfield. “They aren’t afraid to break in a sofa,” Condron says. “They really use their furniture.” Above the sofa, a trio of colorful artwork from Edgewater Gallery in Middlebury, Vermont adds pep with lines that play off the grain of the burlwood coffee table.
Whereas before the renovation the sunroom was a drafty space with knotty pine paneling, it’s now a welcoming retreat where the wife enjoys her morning coffee. Condron brought the outside in with natural materials, including a pair of swirly rattan lounge chairs. “Green accents make it cheerful even in the dead of winter,” she says.
Bluestone floors with radiant heat transition effortlessly to the extensive bluestone patio that landscape architect Robbi Woodburn designed to replace a paltry brick one. A built-in daybed and a sitting area with a fire table got a lot of use during the pandemic. Fiorentino designed a pergola to shade the adjacent dining area, inspired by the family’s trips to Provence. The husband sums up their appreciation saying, “Life is good when you can eat all your meals outside.”
Interior Design: Erin Condron Interiors, erincondroninteriors.com
Architect: Fiorentino Group Architects, fiorentinogroup.com
Builder: Rick Arling Construction, North Hampton, NH
Landscape Architect & Hardscape Design: Woodburn & Company, woodburnandcompany.com
Landscaping: Piscataqua Landscaping & Tree Service, piscataqualandscaping.com
