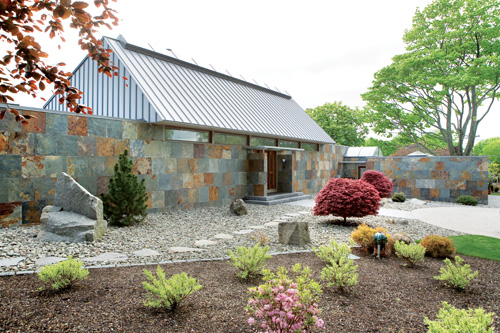Architect Erling Falck turned this oceanfront property into one Swampscott couple’s dream home. By Regina Cole. Photographs by Eric Roth.
Prospective clients don’t find Erling Falck online. The long-established architect has no website, nor does he Tweet. In fact, there isn’t even a sign on his office door, located in the heart of Marblehead’s Old Town. In the 34 years since he launched his practice, he has never advertised.
His low profile, however, does not limit his ability to generate commissions. In fact, Falck’s designs for single-family residences are hotly desired by the cognoscenti, and he sees no reason to adapt his modus operandi to the new electronic age.
“People find me,” Falck says. “They see my houses, many of which are on the ocean, and then they get interested in my work. Homeowners don’t choose architects based on websites or promotional materials,” he continues. “They do it in the time-honored way: they see a house, like the way it looks, and ask a lot of questions of the owners. Then, if they like what they’ve seen and heard, they call me.”
The owners of a striking Swampscott residence agree when they describe its creation. “We did not intend to build a house,” says the wife. The couple, who prefers to remain anonymous, had begun the process of finding a new home in a very different way: with a realtor, shopping the market of existing North Shore houses. “We are both drawn to a clean aesthetic,” she explains. “But so often, there’s a choice between modern and cold or traditional and homey. We wanted the best of both.”
Then they saw a house designed by Falck.
“We knew we had found our architect,” she says. “We asked the homeowners if we could see the inside, and that clinched it for us.”
Falck, who works primarily in a contemporary design idiom, prides himself on his ability to suit the house to its site. Featuring the Atlantic Ocean on one side and a busy street on the other, this location presented a particular set of challenges.
“From the street,” he told his clients, “this house is almost going to fade away.”
After a 14-month building process, Falck was proven right. Behind a pretty dooryard garden of azaleas, a Japanese maple, and dwarf conifers, the 4,000-square-foot structure presents a sleek, subtle façade composed of Chinese slate tiles. A band of ribbon windows and a long ridgepole skylight hint at glories within; a gently curved metal canopy and shallow, slate-faced walls form a Modernist portico.
Inside, a vast and stunning ocean forms the backdrop to each room. The long horizontal of the house’s footprint ensures an ocean view from all interior spaces. At the center is a 125-foot-long space comprised of the living room, kitchen, and dining room, with bedroom, office, and workroom wings to either side. The polychrome slate tiles repeat on the interior, lining the large chimney, the kitchen island, and the face of the terrace that fronts the house’s water side. Light streams in through the ribbon windows, skylight, and ocean-facing wall of glass. At all times of day, all year long, the rooms are flooded with light.
A series of asymmetric steel trusses support the large open main room. A workshop and gym are located downstairs, below grade, but with water views through ribbon windows.
Falck is responsible for the interior design as well as the architecture. “It’s a one-way house, with a solid street façade and windows on the ocean,” he explains. “It’s a soft, textural, land-like color, and makes the front of the house disappear.”
A geothermal heating and cooling system pipes radiant heat under the maple floor. The homeowners initially favored stone flooring, but decided that the expanses of glass called for a warmer material. The central open area’s peaked ceiling is finished with acoustic material strapped with narrow bands of cherry.
“The homeowners didn’t want curtains, so I knew there wouldn’t be many soft surfaces to absorb sound,” Falck says. “The cherry straps cover the joints and give the ceiling texture.”

The kitchen is important to the homeowners, who love to entertain. Divided into a cooking zone, a cleanup zone, and an informal eating area, the kitchen was designed by Rosemary Porto of Luxury Kitchen, who also designed the bath and laundry rooms.
“We chose Poggenpohl cabinets. Their laminate is harder than what’s made in this country, and the German construction process edges each piece with metal, for strength,” says Porto.
The homeowner likes the fact that the house’s interior is a mystery. She sometimes finds passersby gazing and wondering what’s behind the unique façade.
“When you walk in, there’s a surprise,” she says. “The house is much bigger than it looks from the outside, and every major room has a wonderful view. I love that it doesn’t have a country home look, but isn’t faddish, either.”

