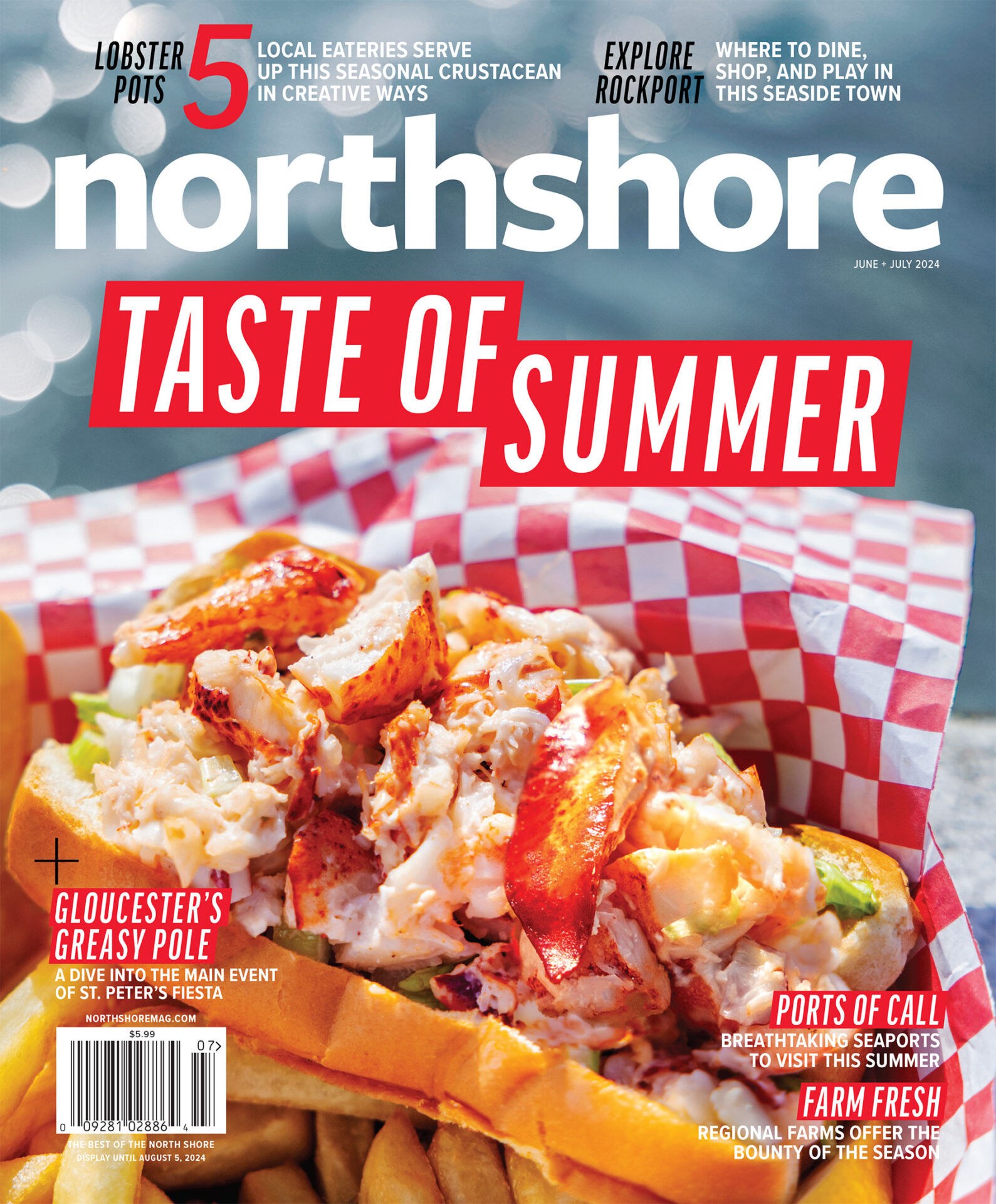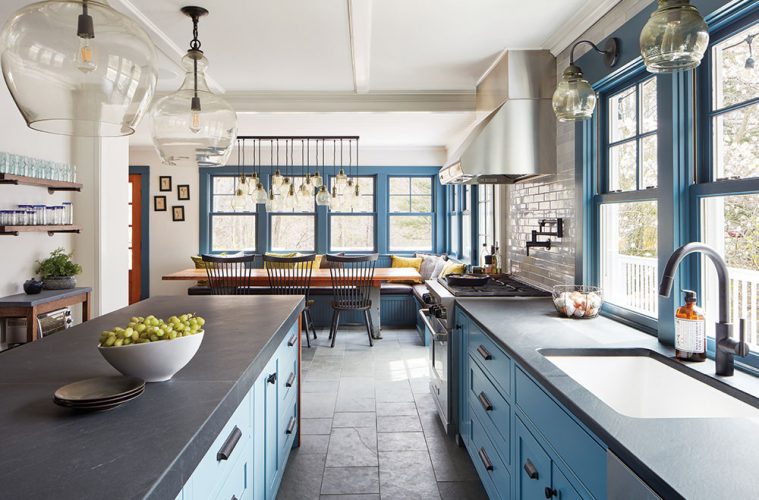If you want to find Matt and Iana Ostrowski on a Friday night, look no further than the newly renovated kitchen in their family home on Chebacco Lake in Essex. They’ll be gathered for family pizza night with a bustling combination of their nine children—ranging in age from 28 to 10-year-old twins—their children’s spouses and a clutch of grandkids, rolling out dough, spreading toppings, and enjoying their home-cooked meal together around a long table that’s roomy enough for 15.
“Everybody shows up and we do four pizza doughs and cook them up,” Matt says. “We have that big bar area where everyone can be a part of it.”
They didn’t always have a big-enough-for-pizza-night kitchen with a huge island and table, though. They had lived in their circa-1900 house for 17 years before remodeling their kitchen in autumn 2016.
Needless to say, the space was in need of some serious love.
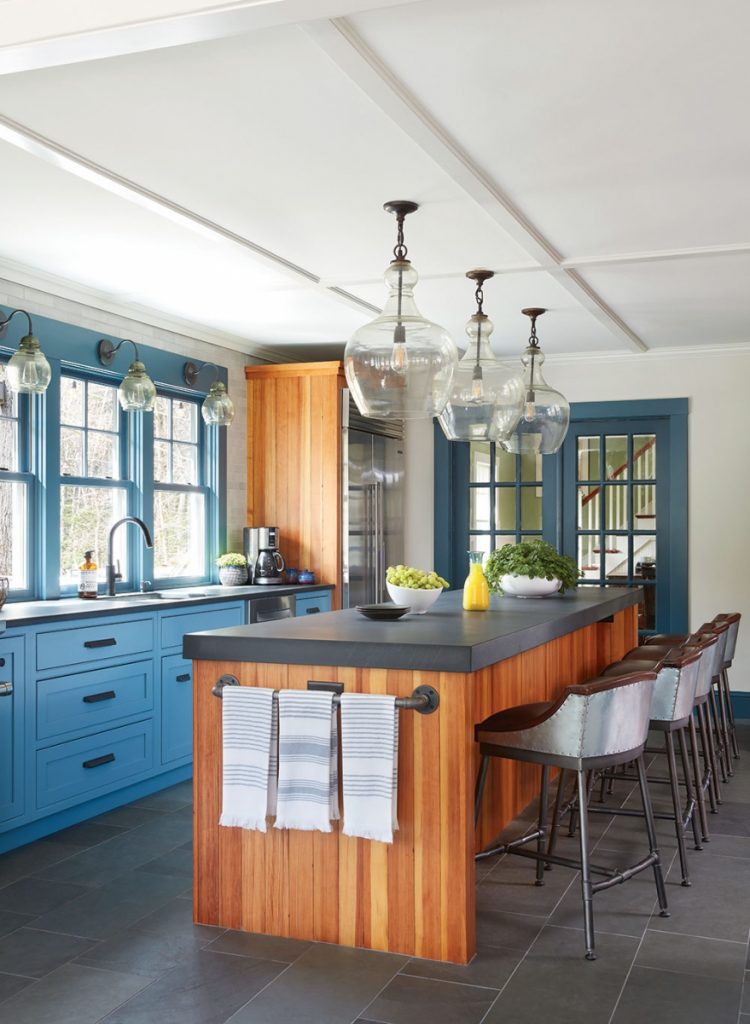
“Cabinet doors wouldn’t stay shut, or some were just falling off, drawer faces were dangling, the ceiling was stained with cooking grease, and the floors were badly in need of a third refinishing,” Matt says. Plus, the kitchen table was too small, and there was an awkward 5-foot peninsula.
“You’d have four people squished around that while trying to roll out a pizza dough,” he adds.
Matt and Iana knew it was time for a change. Matt, a builder and co-owner of the building and renovation firm Covenant LLC, had a few design ideas of his own when he called his neighbor, interior designer Kristina Crestin, to get her take on the remodel. Her idea was a bit different from what Matt had originally had in mind.
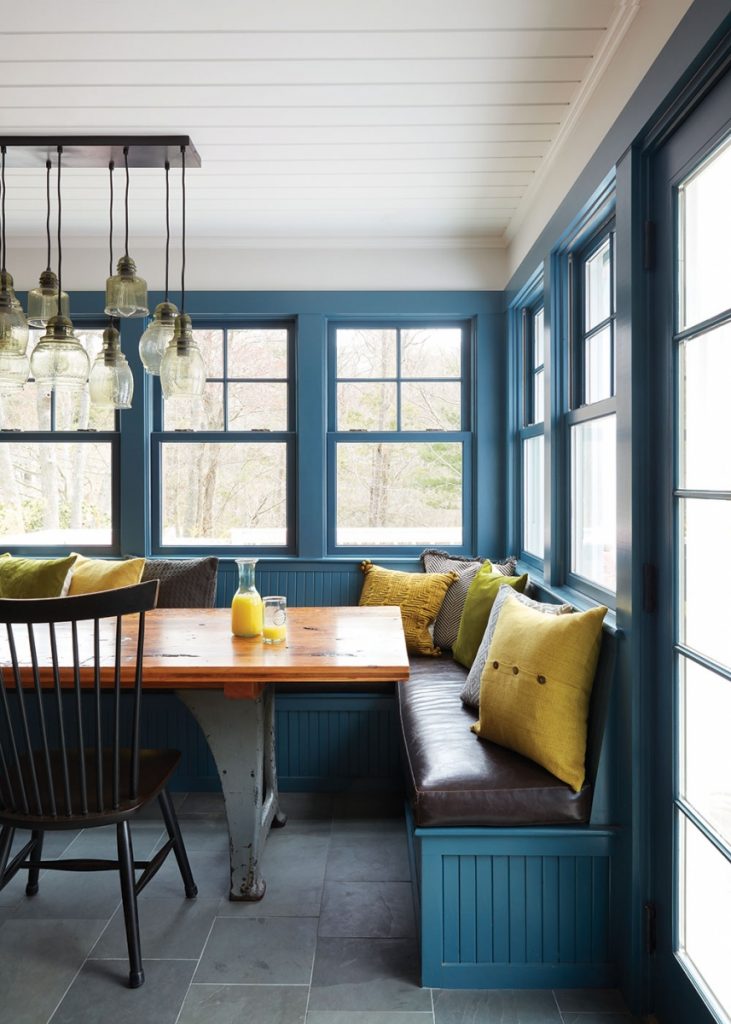
“You’re going to think I’m crazy,” Crestin remembers telling Matt and Iana. “But what if we move the dining room to the kitchen and the kitchen to the dining room?”
They didn’t think she was crazy. In fact, they were excited, standing in the kitchen together and designing it right then and there.
“In a matter of minutes, Kristina had put my kitchen in my dining room and created a huge banquette area where my sink and refrigerator currently resided,” Matt says of that initial brainstorming session. “Windows would open our view to the lake and to the backyard.”
The entire project was a family affair. Matt and Iana’s oldest sons, Max and Mason, did the construction work, reframing the walls, pulling down the ceilings, and getting demolition help from their younger brothers.
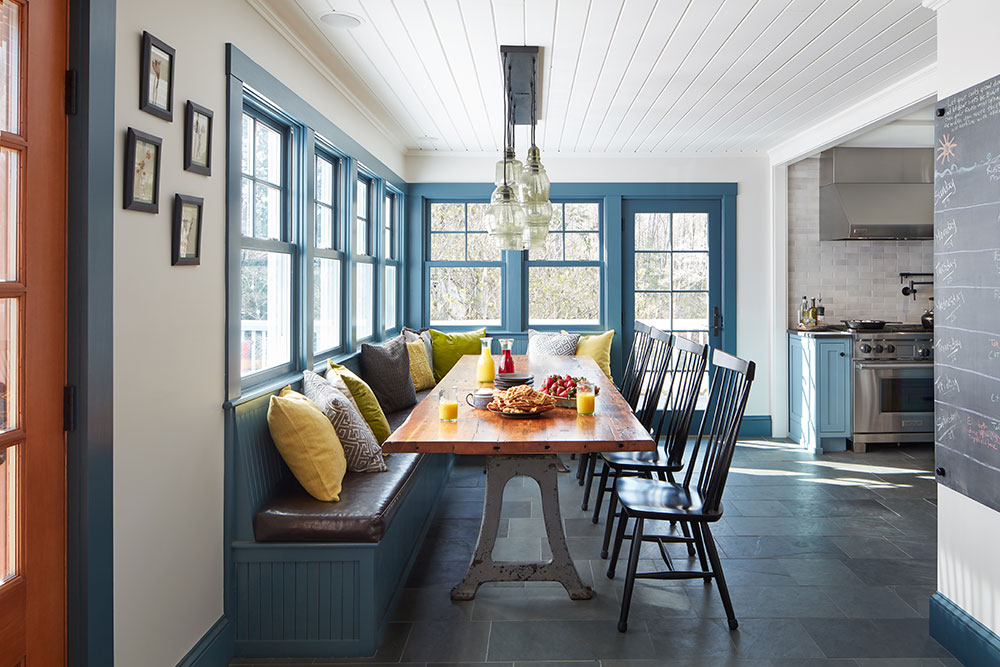
“The boys enjoyed the benefit of working for mom—yummy snacks, free lunches, and lots of coffee,” Matt says.
The appliances were relocated and new windows and doors were installed throughout, bringing lots of light to the kitchen, which the design team wanted to have the warmth of an old-fashioned sunporch brought indoors. A simple beadboard ceiling and floating shelves add to that relaxed look.
“The windows behind the dining room table face to the east, and the windows behind the sink face to the south,” Matt says. “It’s perpetually filled with lots and lots of natural light.”
Although the new kitchen has a farmhouse feel, Matt and Iana eschewed an all-white color palette in favor of one with cozy blues and grays with black accents. They chose Benjamin Moore Labrador Blue cabinets from B&G Cabinet in Newburyport, dark sashes, gray backsplash, black farmhouse chairs, and dark kitchen fixtures.
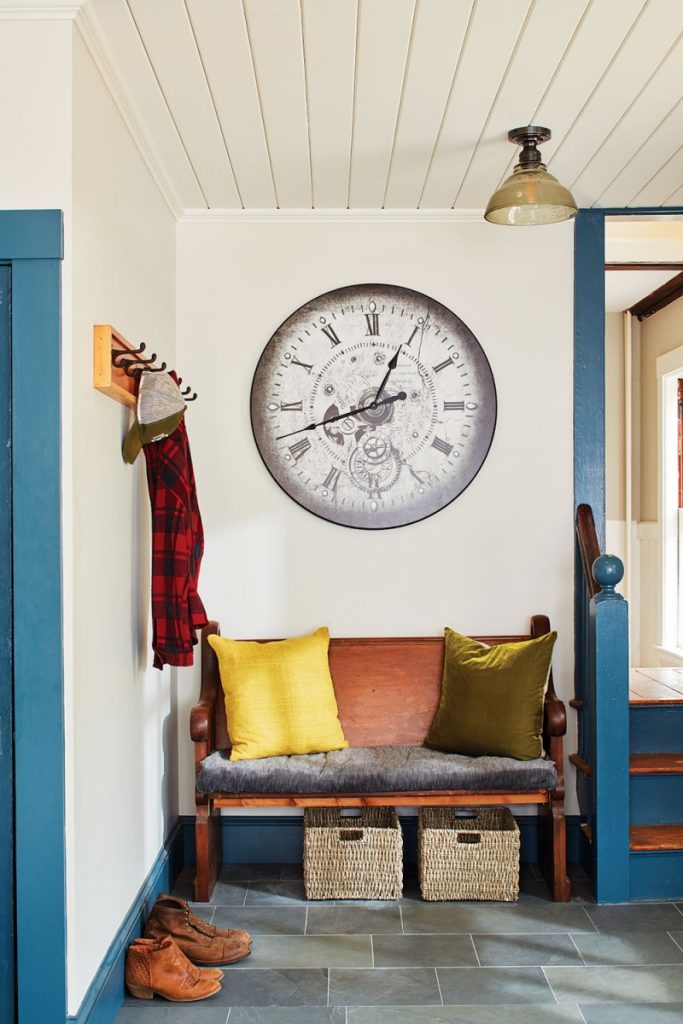
Opting for a Brazilian Gray slate floor not only achieved a lovely aesthetic but also ensured durability in a home with kids and a dog. The 12-foot kitchen island was topped with similarly sturdy 3-inch-thick mitered Pietra del Cardosa leathered stone, complementing the large Cape Ann granite and concrete fireplace in the living room.
The goal “was to make it blend in or complement what we had throughout the rest of the house as much as possible,” Matt says.
It was also important to the Ostrowskis that elements of their new kitchen tell a story and have a history. Pipe parts became an oversized towel rod. A church pew became seating around part of the table, and the table itself was custom-made by three of Matt and Iana’s young sons, Zeke, Caz, and Theo. Matt reimagined cast iron machine lathe legs that he found on eBay into legs for the long kitchen table. And beautiful heart pine wood and fir beadboard that the team found during demo was added to the island and refrigerator surround and the banquette, respectively.
“I am a designer who loves using reclaimed materials and the thoughtful use of materials,” Crestin says.
Matt says now that the renovation is complete, the kitchen is the center of the home.
“It connected the whole house together much better. The kitchen used to be tucked around in a corner, kind of lost,” he says. “We basically opened up the entire back wall.”
He also can’t help but marvel over how easy and fun it was to work with Kristina and his family.
“It was kind of a project that just came together, not to sound corny, but kind of magically,” he says.
Interior Designer: Kristina Crestin Design, 978-890-7186, kristinacrestindesign.com
Builder: Covenant Construction, 978-465-7008, covenantllc.com
Cabinets: B&G Cabinet, 978-465-6455, bgcabinet.com; Benjamin Moore Labrador Blue, benjaminmoore.com
