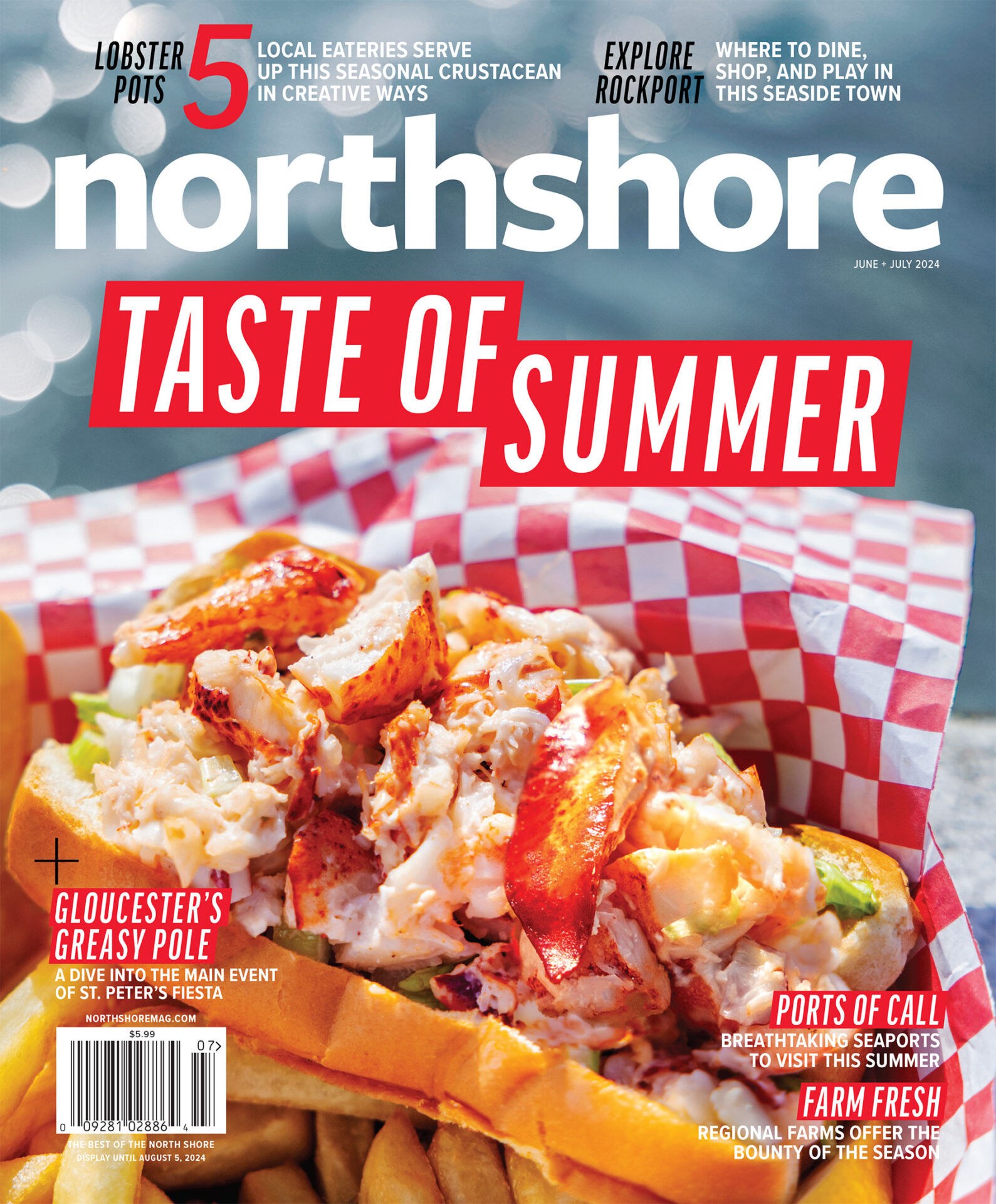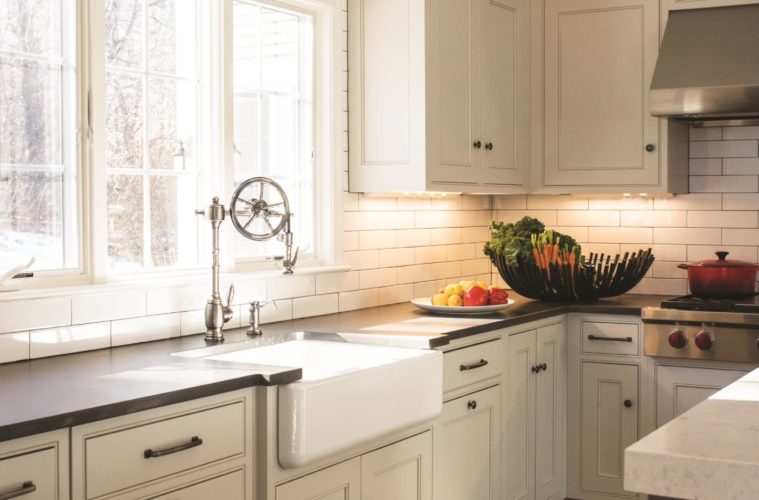Heartwood Kitchens recreates a functional and beautiful kitchen for a busy family
After Sue and Tim Dowd had spent 20 years raising four kids in their Topsfield Colonial, it was time to update the kitchen. Sue dreamed of upgraded appliances, more space for storage and socializing, and a layout with more flow.
The couple turned to Nancy Hanson, owner and designer at Heartwood Kitchens, who helped them create the room of their dreams without requiring a major renovation. Space was limited and the homeowners’ desires were specific, but Hanson took up the challenge of figuring out how to fit everything into a functional and appealing setup. “She was fantastic with design,” says Sue. “I wanted to work in the space that we had. We went through a bunch of scenarios.”
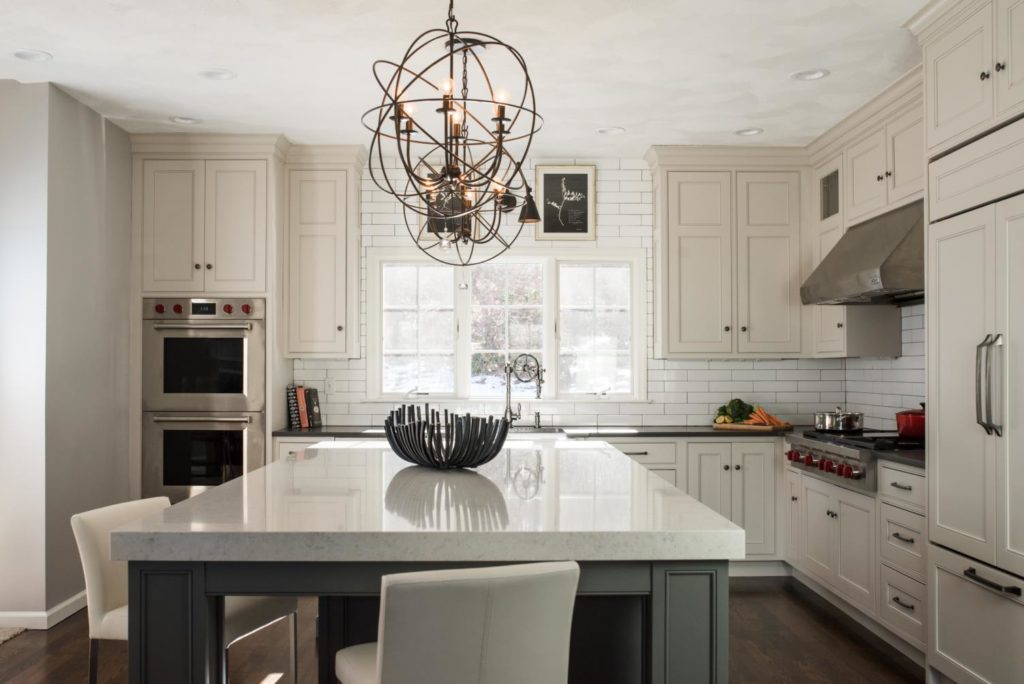
The design they settled on was a U-shaped room, where the kitchen used to be an L. Hanson designed a hutch for the hallway adjacent to the kitchen that could hold food and serving vessels, functionally extending the kitchen.
Capturing that additional space was essential, since the homeowners were set on including large appliances such as a six-burner Wolf stove, a spacious Sub-Zero refrigerator, and a double oven, and their wall space was limited. The kitchen is open to the family room, which limited Hanson’s options regarding how to arrange all the big appliances and cabinetry. “It’s a good-size space, but it’s always a challenge when clients want to keep an open floor plan,” says Hanson. “It’s always a challenge when you don’t have a lot of walls to work with. But [Sue] got everything that she was hoping for.”
Another thing on her wish list was an enlarged kitchen island. The existing kitchen had a small island, but the Dowds now wanted room for the whole family there. The newly designed kitchen has a large island with room for six and plenty of storage. “It was about making the kitchen more open to entertaining, being able to seat more people, and giving it a nice, new, fresh look,” says Hanson.
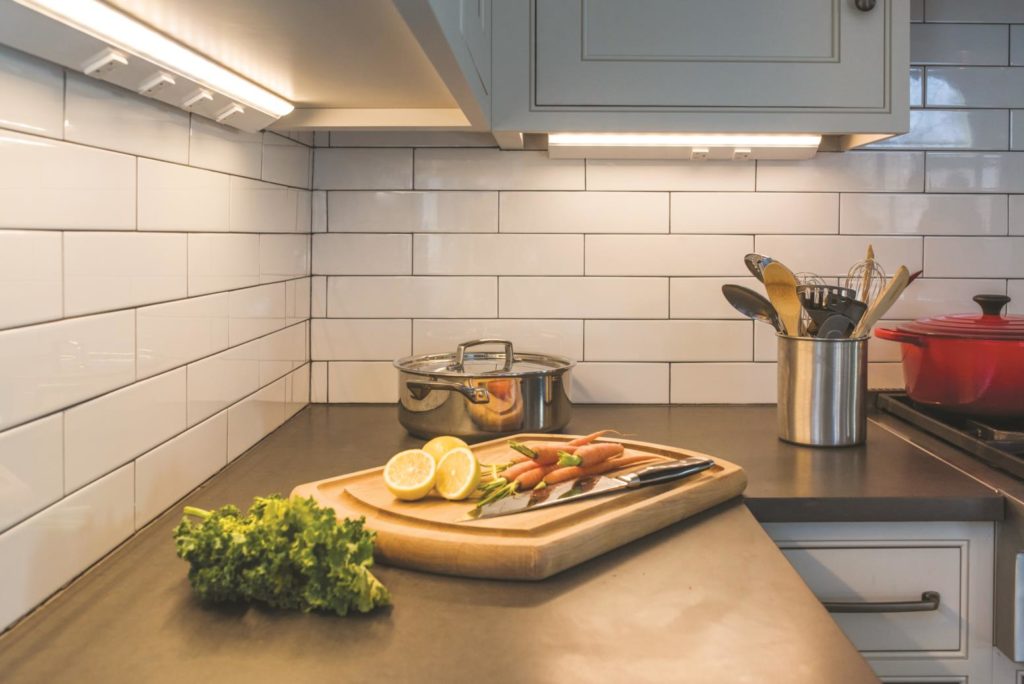
That fresh look came in part from the various new fittings and fixtures that the Dowds selected for the space. Hanson says it’s unusual for a client to select a whole set of things that are on display in the Heartwood showroom, but Sue was immediately taken by many items she saw there and used them in the design.
Examples are the unusual pull-down faucet from Waterstone featuring a wheel design, dramatic spherical hanging lights from Lucia Lighting in Lynn, and cabinetry from QCCI of New Holland, Pennsylvania. “It was kind of easy to work with her, because she just saw everything she liked,” says Hanson.
While the Dowds were redoing the kitchen, it seemed logical to freshen up the rest of the first floor as well, including a new, darker stain on the floor, new paint, and some new furnishings. “They gave their whole first floor a facelift,” says Hanson. “It was kind of a domino effect.”
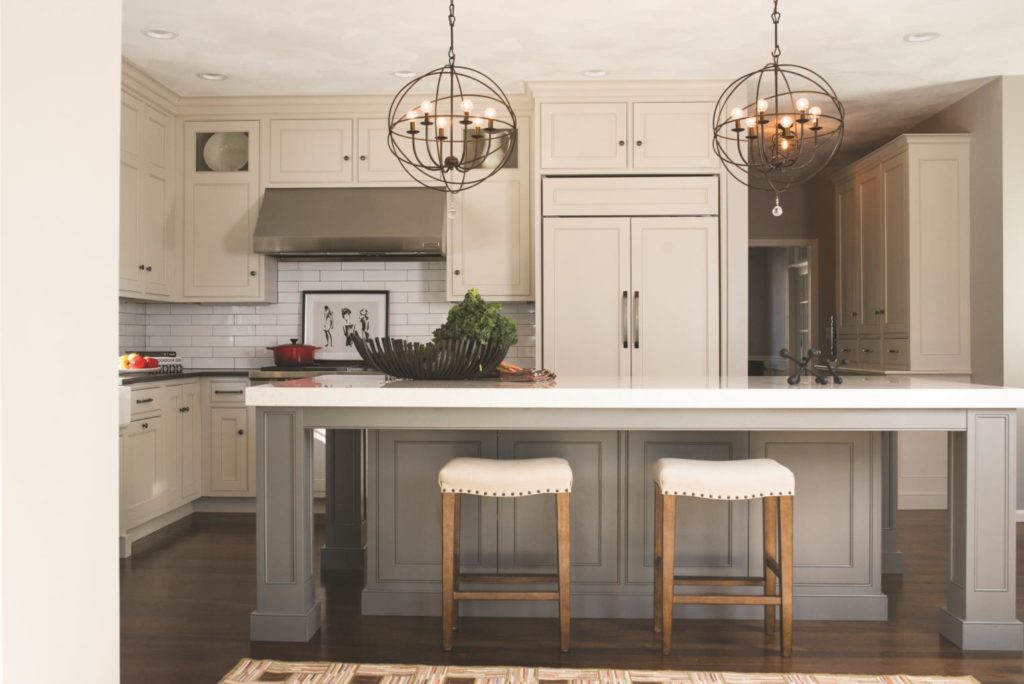
Along with the darker floors, they chose elegant colors to give the home a warm but stylish sensibility. Instead of white cabinets, the new ones are a light putty color, and the bottom of the island is a rich, deep gray. In the adjoining hallway, the walls are a lighter gray. Contrasting with that range of earth tones, the bright 3- by 12-inch subway tile that makes up the backsplash is called, appropriately, Starry White (from National Tile in North Reading).
The finished project provides a new lease on life for a two-decade-old home that the Dowds plan to stay in for the long haul, even after all four children go off to college.
In the meantime—while two of them are still living at home—the new, inviting kitchen space makes a perfect hub for bustling family life and a beautiful, well-organized space for cooking and entertaining. It is important to the Dowd family to feel that their house is livable, with no spaces too elegant or precious to inhabit fully. “I really wanted my house to be warm and peaceful,” says Sue Dowd. “Our house is not a museum. We live in every single room of our house. There are people everywhere.”
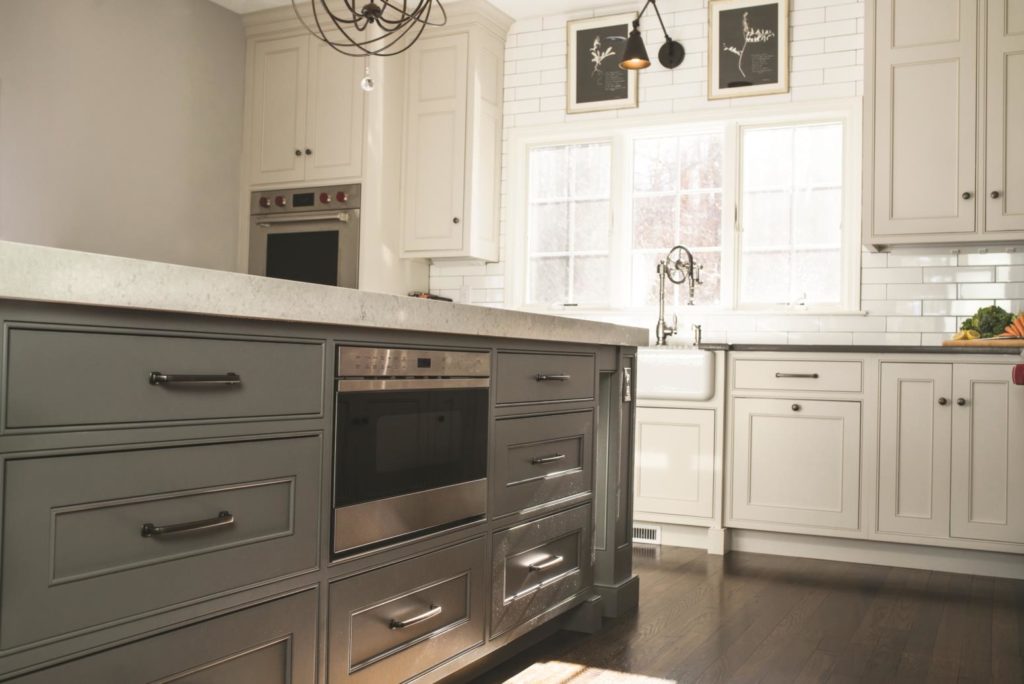
But livable isn’t synonymous with cluttered, frumpy, or worn in this home. The Dowds’ new space is as livable as it is tidy, tasteful, and fresh. It’s the kind of space people are drawn to relax in and enjoy food and company. “I love everything about it,” says Sue Dowd. “It’s beautiful, it’s absolutely gorgeous, but it’s also comfortable and warm and inviting.
