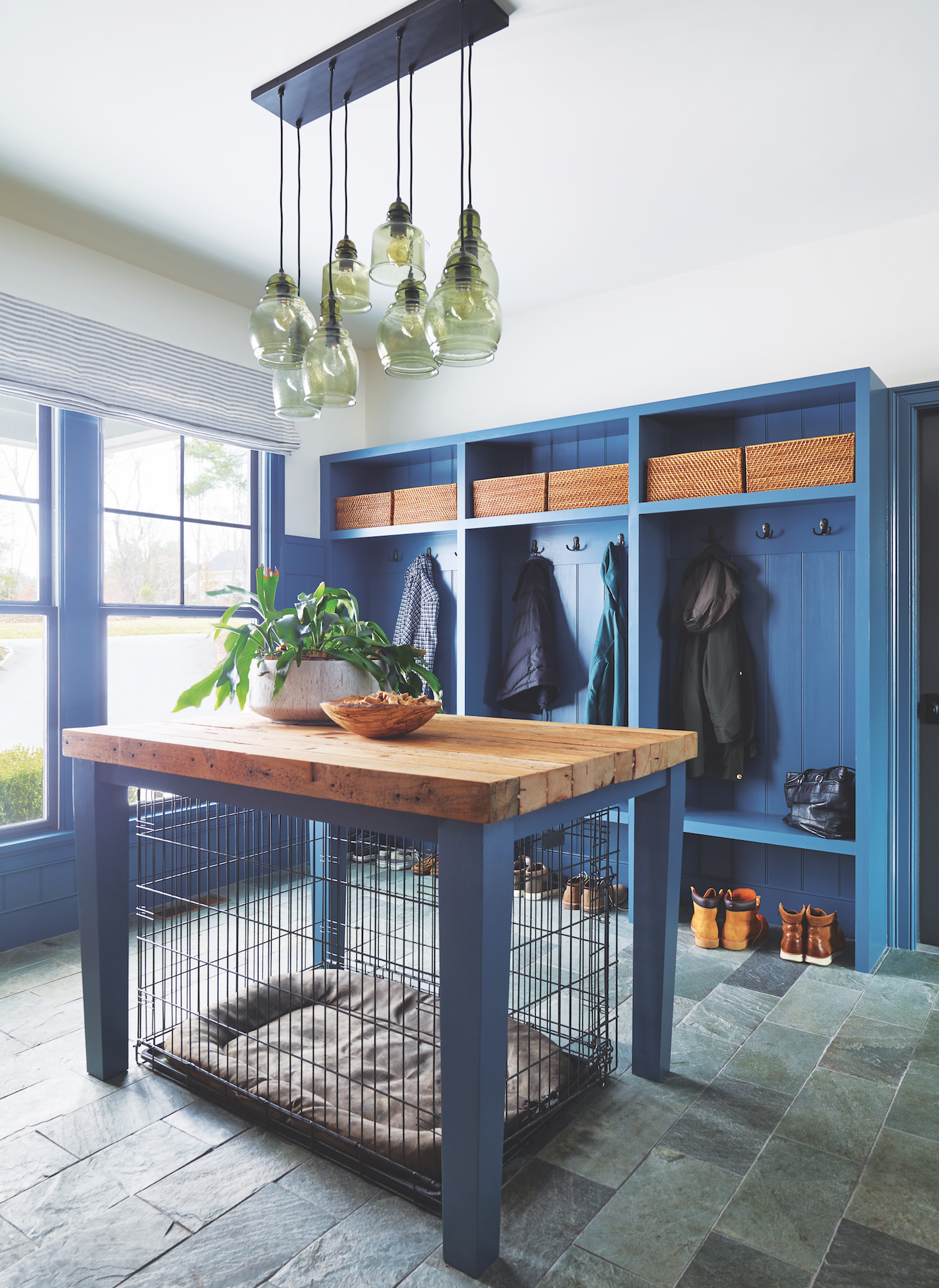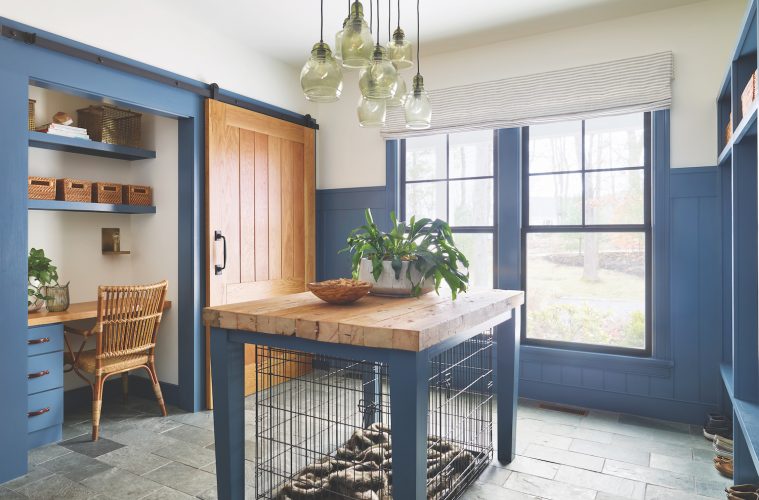 Crestin’s first order of business, she says, was to assess what she was working with. Studying the overall first-floor space, the architectural interior designer spied a large, mostly unused office, positioned to the left as guests enter the front door. The office was also where one of the family’s two beloved Labrador retrievers slept in a roomy crate. Crestin right away envisioned the office as the new mudroom. She realized that the switch would require some logistical magic: moving the garage door, adding another interior door to create flow between the family room and basement stair area, and fitting in a large dog crate. The homeowner loved the concept.
Crestin admits it was a bold move to set the mudroom so squarely into the scheme of the home’s public rooms. But once she and the homeowner decided, as Crestin says, “to go with it,” they nailed down two non-negotiables: First, the mudroom had to have eye appeal. The second was that they had to go full bore and celebrate what is usually a mundane space.
Today the multifunction room is a brilliantly organized beauty, with everything perfectly in place. Anchoring the room is an island that accommodates the dog crate, in perfect fit underneath the island top. Crestin designed the top and other major pieces in the room, including the half barn door that disguises storage space and the rail with hooks.
The island top, the room’s centerpiece, was created from chunky three-inch pieces of reclaimed wood by Old House Parts Co. in Kennebunk, Maine, where woodworkers hand-sanded it to retain the wood’s unique texture and applied furniture-grade wax for a stunning effect. “They treated it more like a piece of furniture,” Crestin says. (Covenant custom-built the base.)
Crestin’s first order of business, she says, was to assess what she was working with. Studying the overall first-floor space, the architectural interior designer spied a large, mostly unused office, positioned to the left as guests enter the front door. The office was also where one of the family’s two beloved Labrador retrievers slept in a roomy crate. Crestin right away envisioned the office as the new mudroom. She realized that the switch would require some logistical magic: moving the garage door, adding another interior door to create flow between the family room and basement stair area, and fitting in a large dog crate. The homeowner loved the concept.
Crestin admits it was a bold move to set the mudroom so squarely into the scheme of the home’s public rooms. But once she and the homeowner decided, as Crestin says, “to go with it,” they nailed down two non-negotiables: First, the mudroom had to have eye appeal. The second was that they had to go full bore and celebrate what is usually a mundane space.
Today the multifunction room is a brilliantly organized beauty, with everything perfectly in place. Anchoring the room is an island that accommodates the dog crate, in perfect fit underneath the island top. Crestin designed the top and other major pieces in the room, including the half barn door that disguises storage space and the rail with hooks.
The island top, the room’s centerpiece, was created from chunky three-inch pieces of reclaimed wood by Old House Parts Co. in Kennebunk, Maine, where woodworkers hand-sanded it to retain the wood’s unique texture and applied furniture-grade wax for a stunning effect. “They treated it more like a piece of furniture,” Crestin says. (Covenant custom-built the base.)
 Crestin and the homeowner agreed that lockers with baskets would be perfect for storing small items. But coats and gym bags called for a different solution—a technique that would be handy but visually appealing. Crestin utilized an antique extra-tall rail, now lined with antique wood hooks, which she found at a Brimfield Antique Flea Market and set against the wall’s beadboard paneling.
Another major element of the room is a niche that houses the homeowner’s desk. Next to it, behind a rustic half barn door, is more storage space. Crestin designed the space to make it just deep enough to accommodate a desk surface and a stylish chair by Sikka Design. “It’s an unsexy little detail,” the designer
says of carefully choosing the closet’s depth, “but it works.”
Color, as usual, plays a major role in the mudroom’s success. The original plan was for it to be white, Crestin says. “Everyone loves blue, but this shade was pretty risky here. If it was white, we thought it would look pedestrian.” Crestin carried the color into the family room with blue accents. The interior doors and window sashes are charcoal gray. “We wanted to be sure the charcoal gray and blue worked together,” she adds, so Covenant workers painted various swatches on the walls until Crestin and the homeowner knew they had found the right shades: dove gray on the walls and the eye-catching blue, Andes Summit by Benjamin Moore, for the paneling and trim, sparking even more interest against the slate floor.
For the children, it is a welcoming space when they arrive home. The homeowner’s pleasure is in the deft combination of style and purpose. “When my kids come home, there’s a space for everything,” she says. “And it’s warm. It adds so much to the house.”
Interior Architecture + Decorating: Kristina Crestin Design, 978-890-7186, kristinacrestindesign.com
General Contractor: Covenant LLC, 978-704-9773, covenantllc.com
Trim/paneling paint color: Benjamin Moore#CSP-600 Andes Summit
Wall color – Benjamin Moore White Dove PM-19
Interior Doors and window sashes: Benjamin Moore Grey #2121-10
Custom fabrication of lockers, barn door and island base – Covenant Construction
Reclaimed wood top materials and fabrication: Old House Parts
Baskets in lockers: The Container Store
Desk chair: Sikka Design
Wood wall hooks: antique, found at Brimfield antiques fair
Center chandelier: pottery barn
White oak bar door: custom designed by Kristina Crestin and fabricated by Covenant Construction
Sconce in desk area: World Market Graham Wall Sconce Plug-In in Antique Brass Plate
Floor tile: Sea Green Quartzite 8×16 from The Tile Source
Barn door track: Real Sliding Hardware, Aero Hangers, black
Cabinet pulls: Anthropologie Saddle Stitch Handle 5” in Brown
Locker Hook: Rejuvenation Cast-Iron Double Hook
Fabric valance: Willow Design; Fabric -Duralee #DJ61283 color way 433 Mineral
Crestin and the homeowner agreed that lockers with baskets would be perfect for storing small items. But coats and gym bags called for a different solution—a technique that would be handy but visually appealing. Crestin utilized an antique extra-tall rail, now lined with antique wood hooks, which she found at a Brimfield Antique Flea Market and set against the wall’s beadboard paneling.
Another major element of the room is a niche that houses the homeowner’s desk. Next to it, behind a rustic half barn door, is more storage space. Crestin designed the space to make it just deep enough to accommodate a desk surface and a stylish chair by Sikka Design. “It’s an unsexy little detail,” the designer
says of carefully choosing the closet’s depth, “but it works.”
Color, as usual, plays a major role in the mudroom’s success. The original plan was for it to be white, Crestin says. “Everyone loves blue, but this shade was pretty risky here. If it was white, we thought it would look pedestrian.” Crestin carried the color into the family room with blue accents. The interior doors and window sashes are charcoal gray. “We wanted to be sure the charcoal gray and blue worked together,” she adds, so Covenant workers painted various swatches on the walls until Crestin and the homeowner knew they had found the right shades: dove gray on the walls and the eye-catching blue, Andes Summit by Benjamin Moore, for the paneling and trim, sparking even more interest against the slate floor.
For the children, it is a welcoming space when they arrive home. The homeowner’s pleasure is in the deft combination of style and purpose. “When my kids come home, there’s a space for everything,” she says. “And it’s warm. It adds so much to the house.”
Interior Architecture + Decorating: Kristina Crestin Design, 978-890-7186, kristinacrestindesign.com
General Contractor: Covenant LLC, 978-704-9773, covenantllc.com
Trim/paneling paint color: Benjamin Moore#CSP-600 Andes Summit
Wall color – Benjamin Moore White Dove PM-19
Interior Doors and window sashes: Benjamin Moore Grey #2121-10
Custom fabrication of lockers, barn door and island base – Covenant Construction
Reclaimed wood top materials and fabrication: Old House Parts
Baskets in lockers: The Container Store
Desk chair: Sikka Design
Wood wall hooks: antique, found at Brimfield antiques fair
Center chandelier: pottery barn
White oak bar door: custom designed by Kristina Crestin and fabricated by Covenant Construction
Sconce in desk area: World Market Graham Wall Sconce Plug-In in Antique Brass Plate
Floor tile: Sea Green Quartzite 8×16 from The Tile Source
Barn door track: Real Sliding Hardware, Aero Hangers, black
Cabinet pulls: Anthropologie Saddle Stitch Handle 5” in Brown
Locker Hook: Rejuvenation Cast-Iron Double Hook
Fabric valance: Willow Design; Fabric -Duralee #DJ61283 color way 433 Mineral

