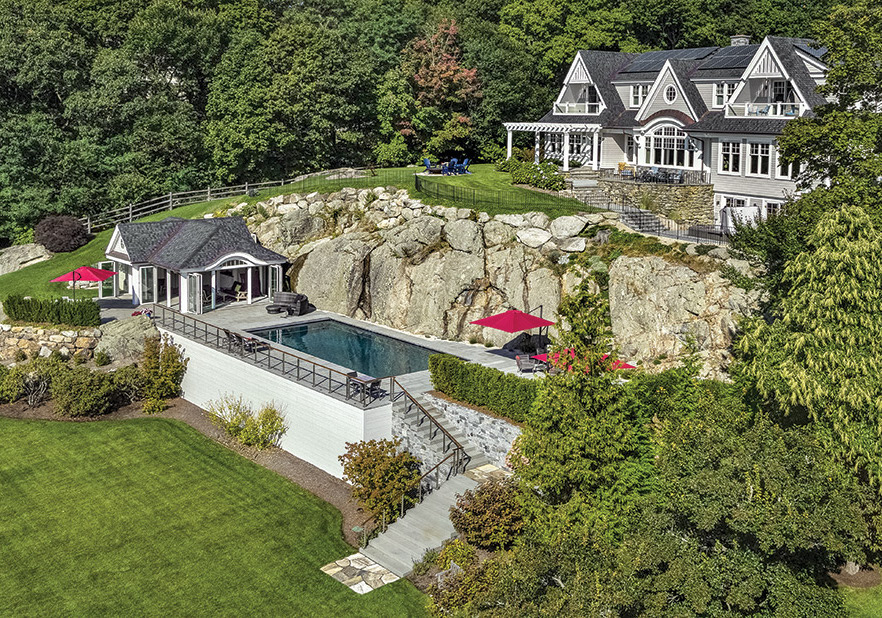It was a magical moment in a most unlikely place: the roof of a one-story home in Manchester-by-the-Sea on a mellow afternoon. Architect Art Dioli, AIA, contractor Chris Ragusa, and the homeowners, a couple with teenage children, had met at the 1990s-era house to talk over a simple expansion.
Ragusa, the principal of CM Ragusa Builders, climbed onto the flat roof and was captured by the expansive view: a blue and green collage of Manchester Harbor and, just beyond, Bakers Island and Misery Island. Ragusa called out to the homeowners, who clambered up the ladder, saw the beauty, and found the inspiration to create more rooms with a view.
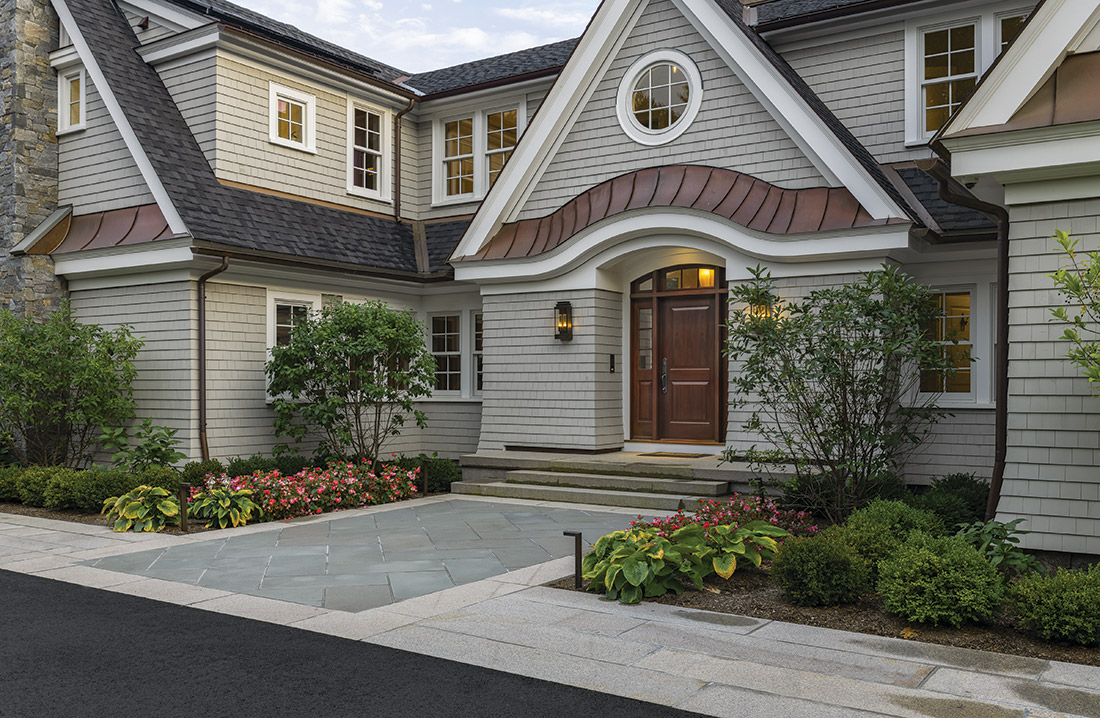
Dioli, a partner at OLSON LEWIS + Architects in Manchester-by-the-Sea and a longtime collaborator with Ragusa, laughs lightly, recalling that day: “Everything in the plan changed.”
Suddenly the work order went from a small expansion to a whole new second floor and a major renovation. The home’s new identity took off that day like a rocket, with architect, builder, crews, and the homeowners in shared camaraderie and mutual respect. “The whole property developed as a collaboration,” says Dioli, who was assisted by his colleague, the architect Steve Scapicchio.
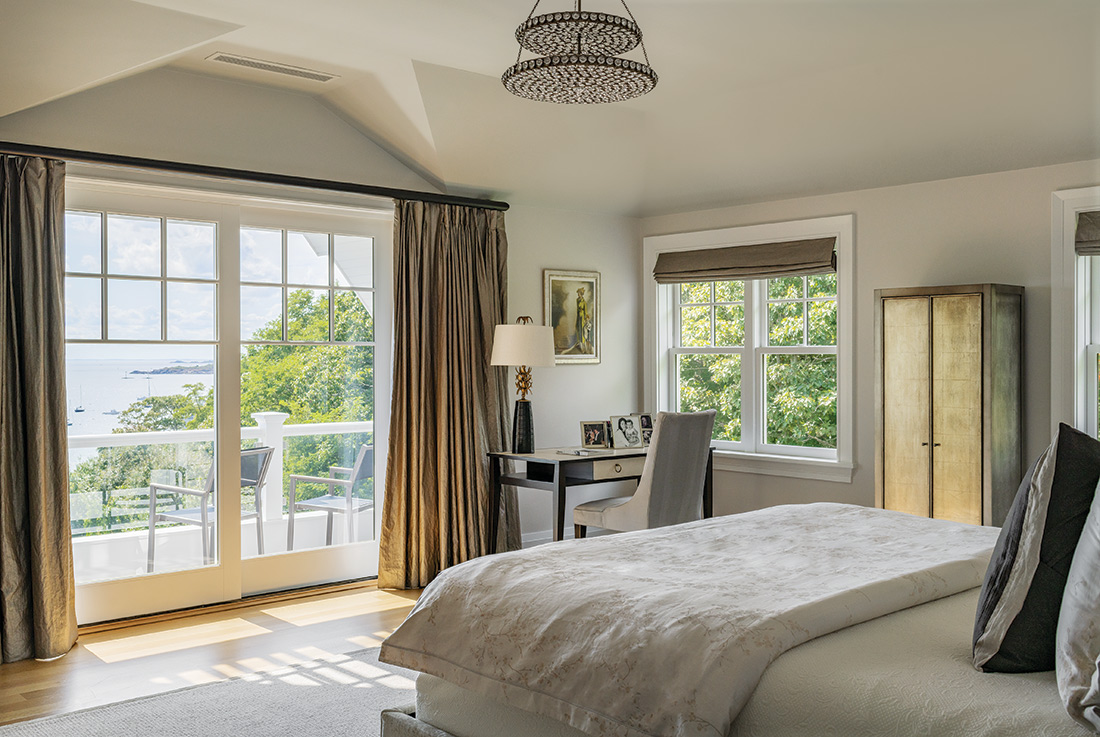
The house, in transitional, modernized Shingle style, is set on a rocky ledge with a profile that appears to nestle into its dramatic surroundings. The emotional force of the house is in its comforting lines and construction that values weight, proportion, and alignment, all of it knitted together with Ragusa’s finely detailed workmanship.
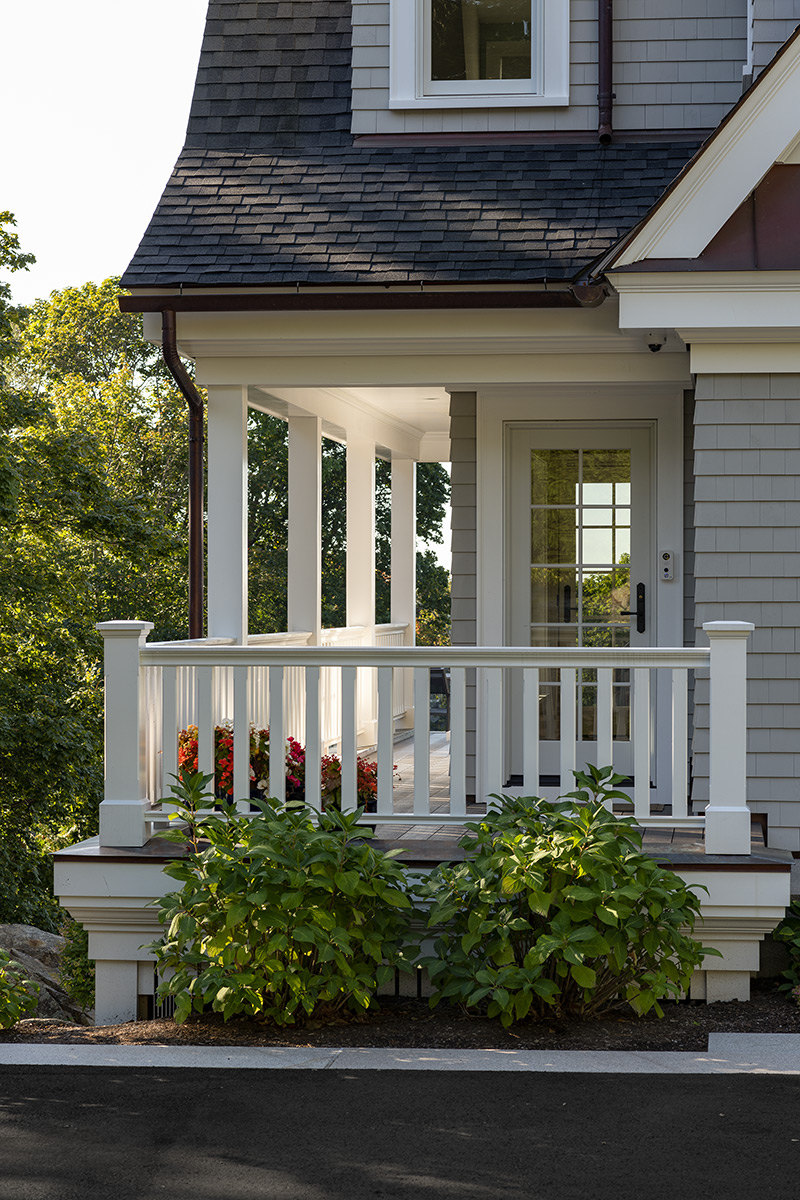
As Dioli says, “When you look at a house, the seamlessness is all in the details.”
It was the team’s good fortune that Dioli was the architect of the original house, built almost 30 years ago as a single story for one-level living. Dioli and Ragusa, who works on projects in Massachusetts, New Hampshire, and Maine, have known each other for decades and both cite excellent communication with the homeowners, who also added some smart touches.
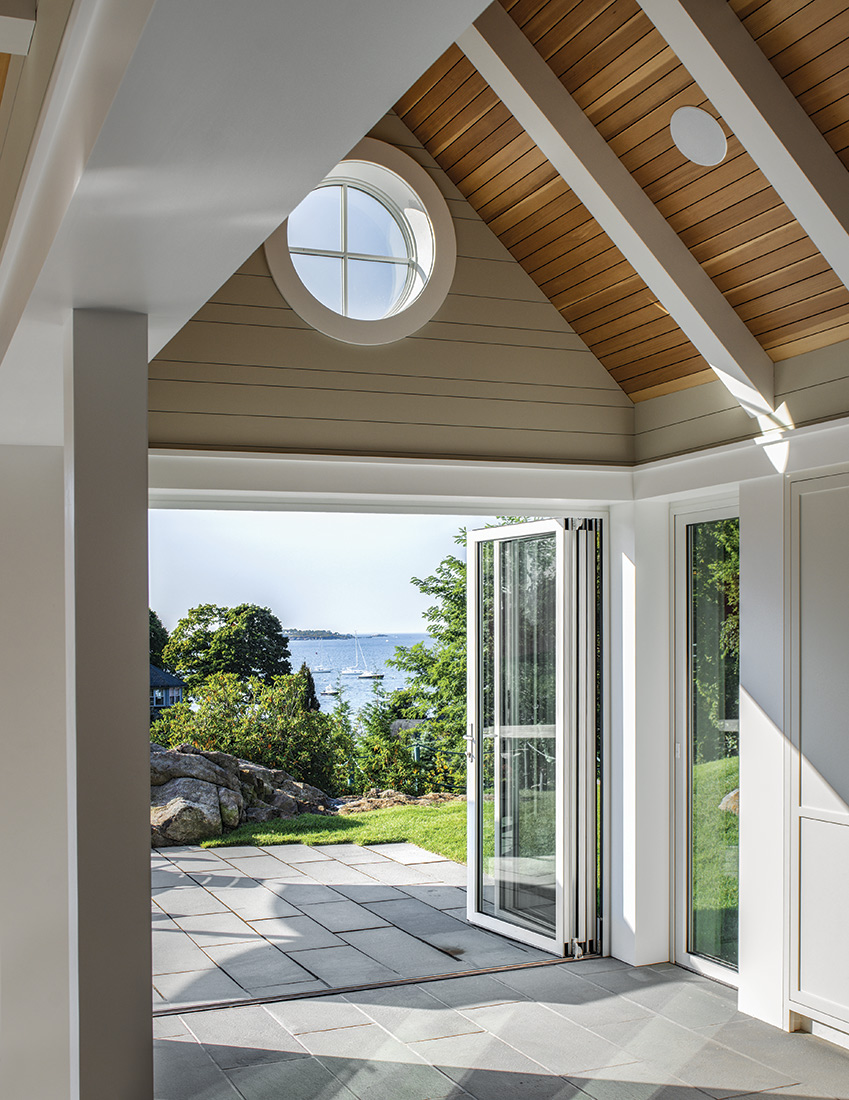
The new owners, with three active, sports-minded teenagers, needed more room, including places for groups to gather. The outdoor property is designed with the young family members in mind, including a pool that is built into a ledge, appearing more as an organic creation, with landscape design by Gregory Lombardi Design in Cambridge. Ragusa and his crew built up the area around the pool and pool house by 12 feet. “Access to the rear yard was very challenging because of the ledge and the elevation,” Ragusa says.
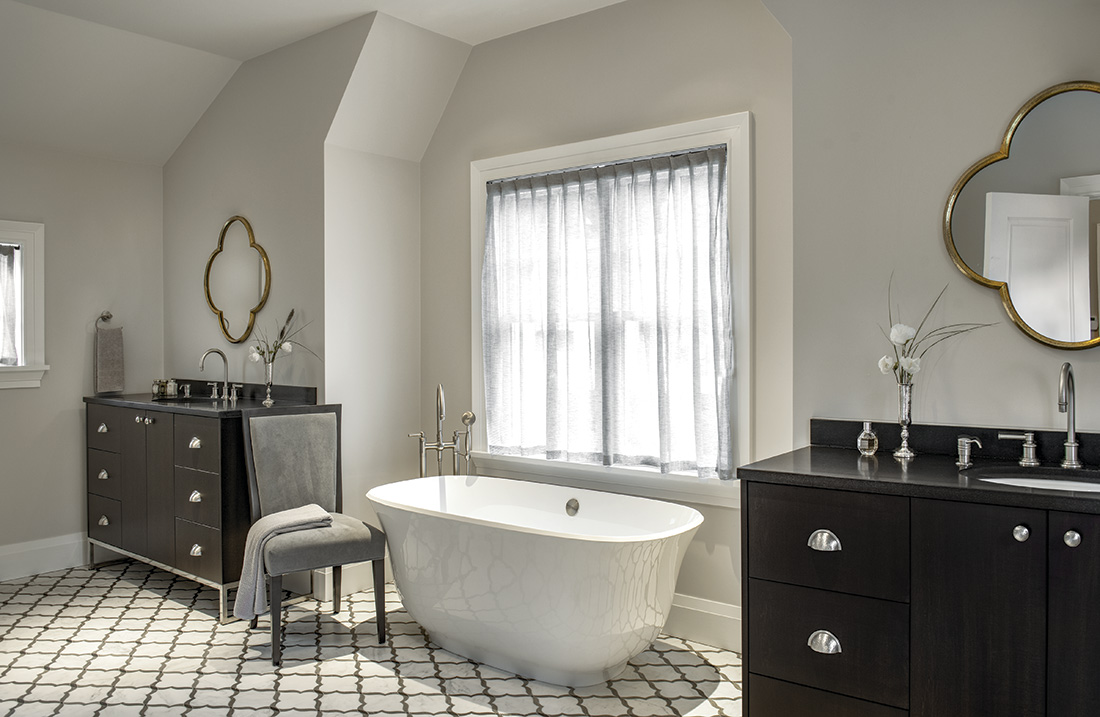
“We wanted to make nature a benefit,” as Dioli explains, to make use of nature, including the sun. Olson Lewis, an architecture, planning, and interiors firm, keeps sustainability top in mind, as do the owners. The south-facing home is ideal for solar energy, and photovoltaic panels produce enough energy to power most of the property.
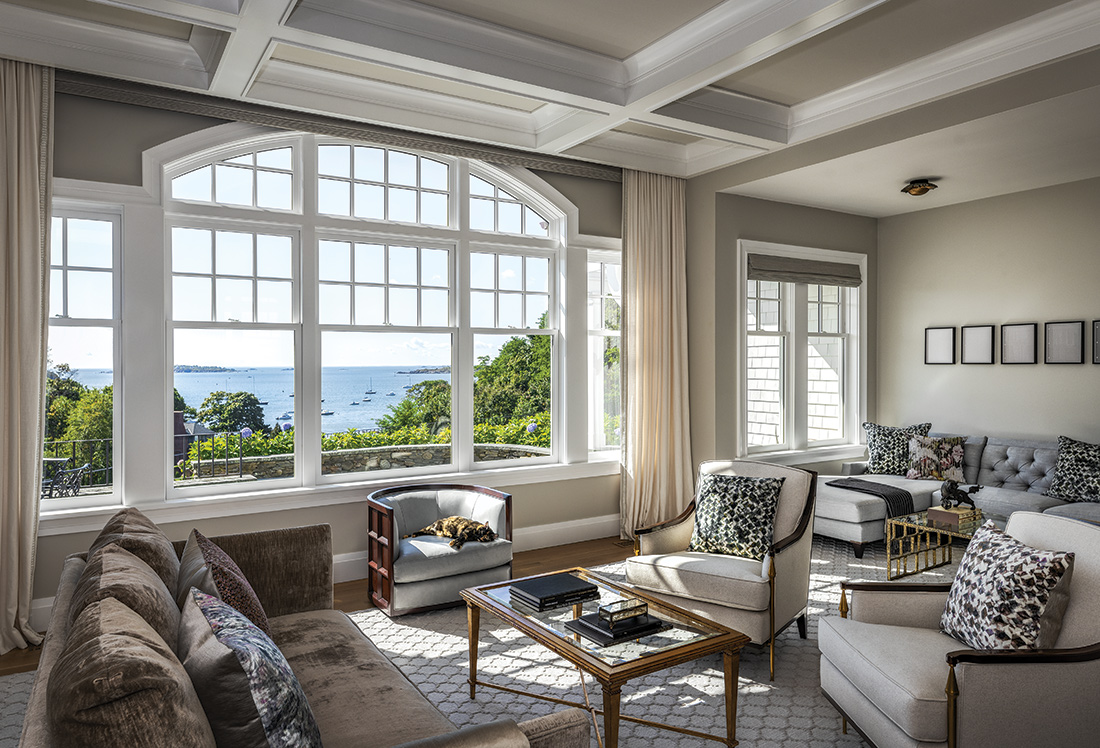
The main floor, which retained the home’s original footprint, has the traditional family spaces—including an airy living room where the family often gathers—with a pleasing segue among the spaces. The light-filled interiors achieve a spirited flow, thanks to a thoughtful color palette and abundant cabinetry and woodwork by Ragusa’s own millwork facility, including a spectacular staircase that wends through the top two floors and the lower level, a large space for play and relaxation that includes a sauna.
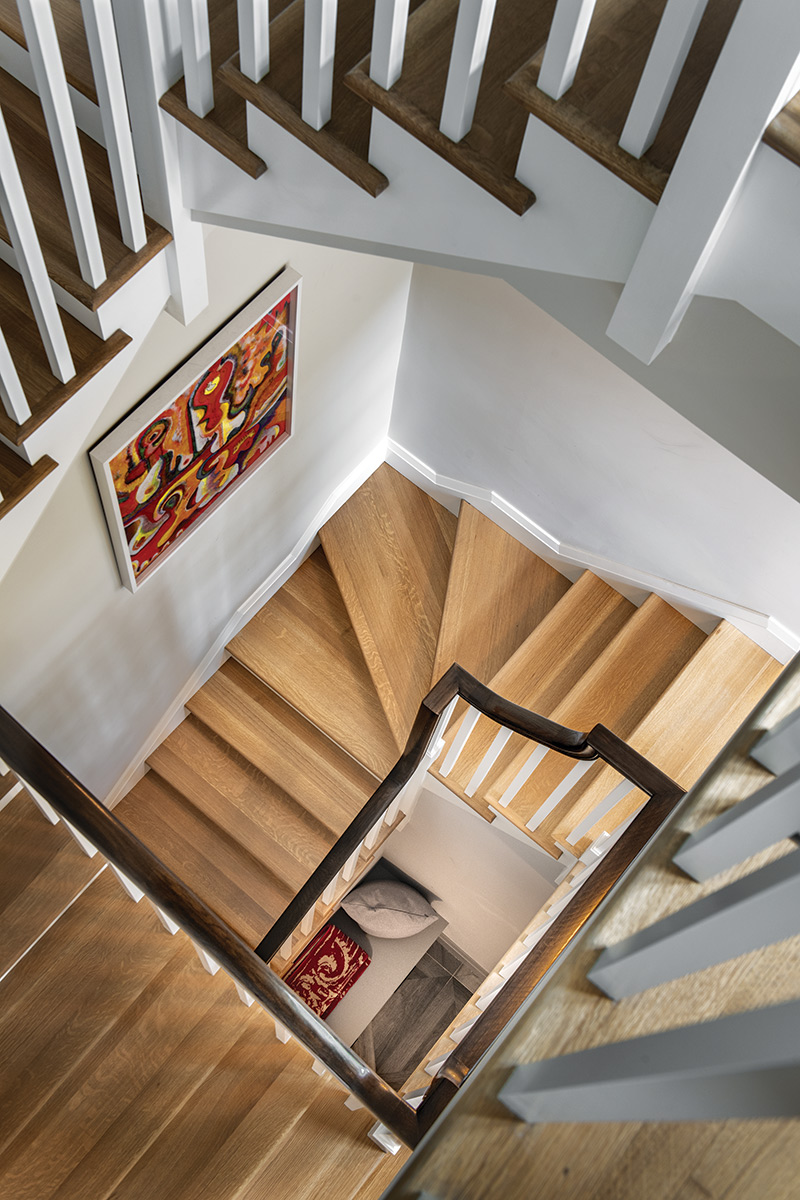
Amy Manor, owner of Red Bank Design Center in Red Bank, New Jersey, set the tone of the interiors with a neutral color palette. “The color scheme enhances the richness of the furnishings and feels light and crisp against the natural oak stain and warmth of the walnut from the custom millwork,” she says.
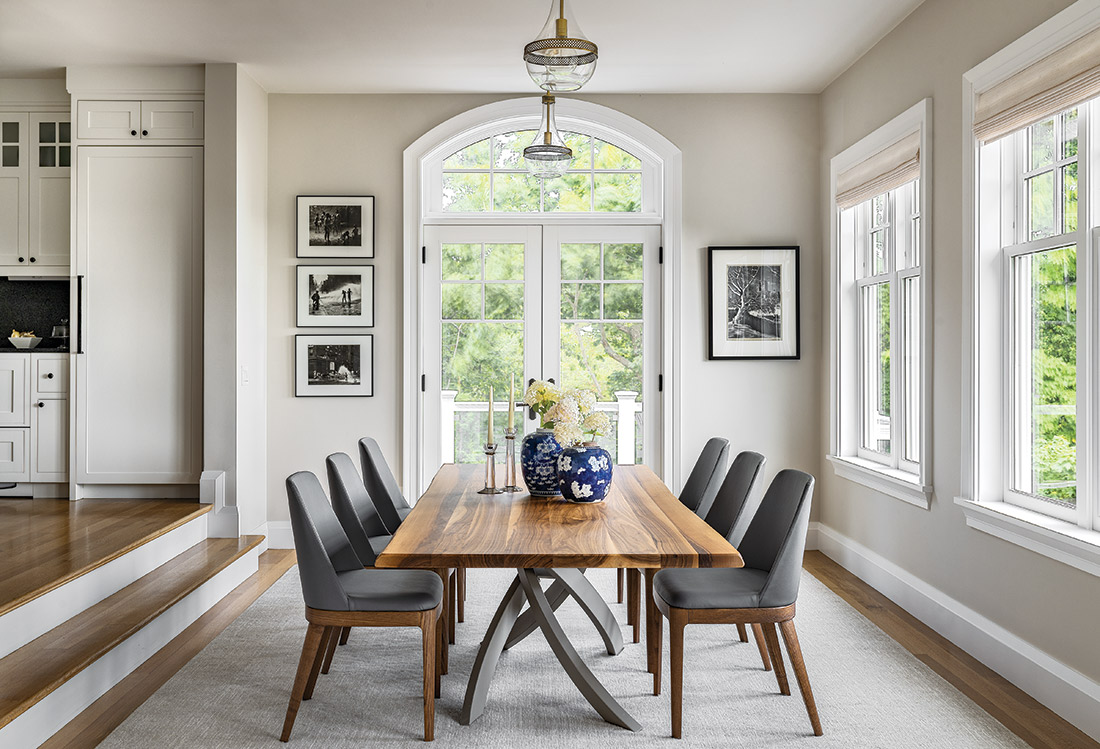
Manor also worked with Dioli and Ragusa on several ingenious touches, including refining a feature of the main-floor gathering space, where drapery pockets are hidden by a coffered ceiling.
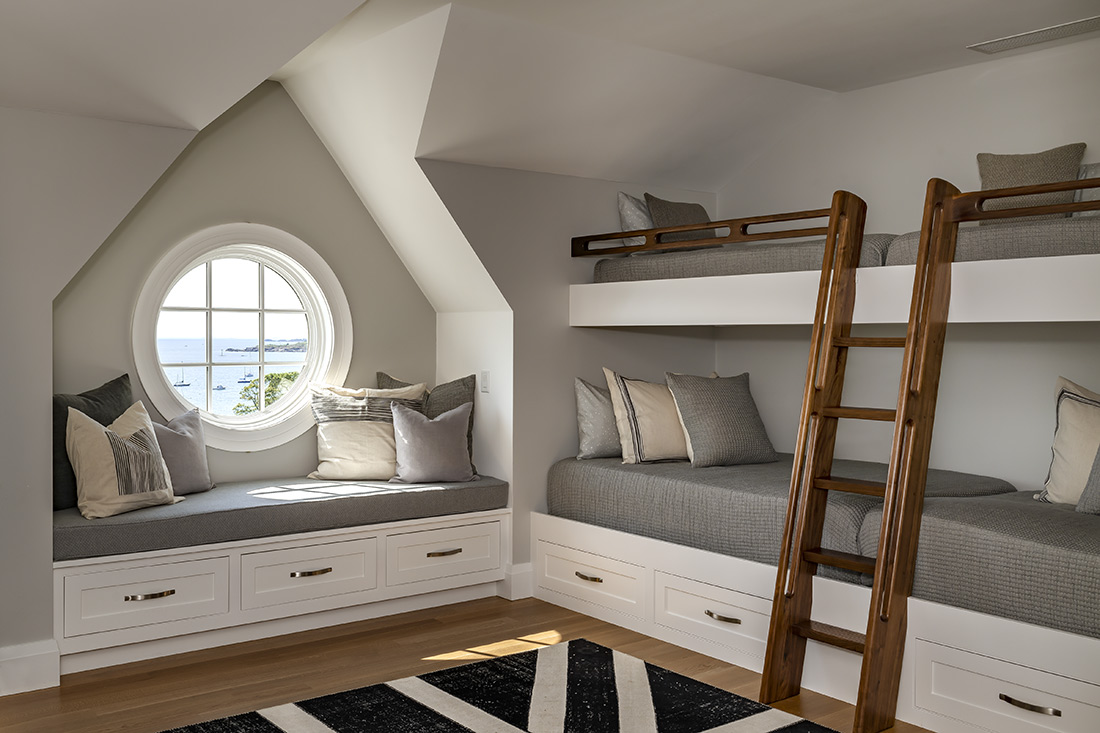
The children were given a clear voice in their own spaces. The two boys’ bedrooms and shared bath are on the main floor, along with the family spaces, including a powder room. The second floor contains the other bedrooms: the daughter’s room, a guest room, and a bunkroom, as well as the master suite.
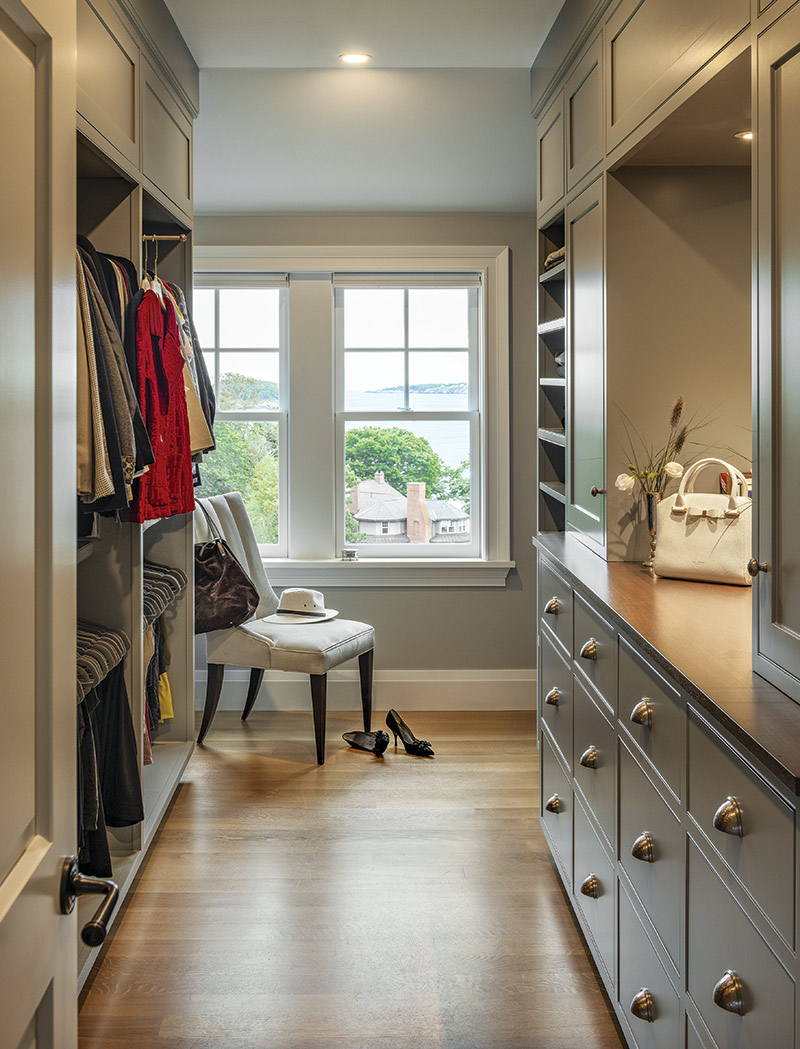
Other creative flourishes distinguish the house. An arched window in the center of the back side originally was designed with a sidewall flair. Then the owners suggested copper. “I thought it wouldn’t work. I was wrong,” Dioli says. “It gave it special interest.”
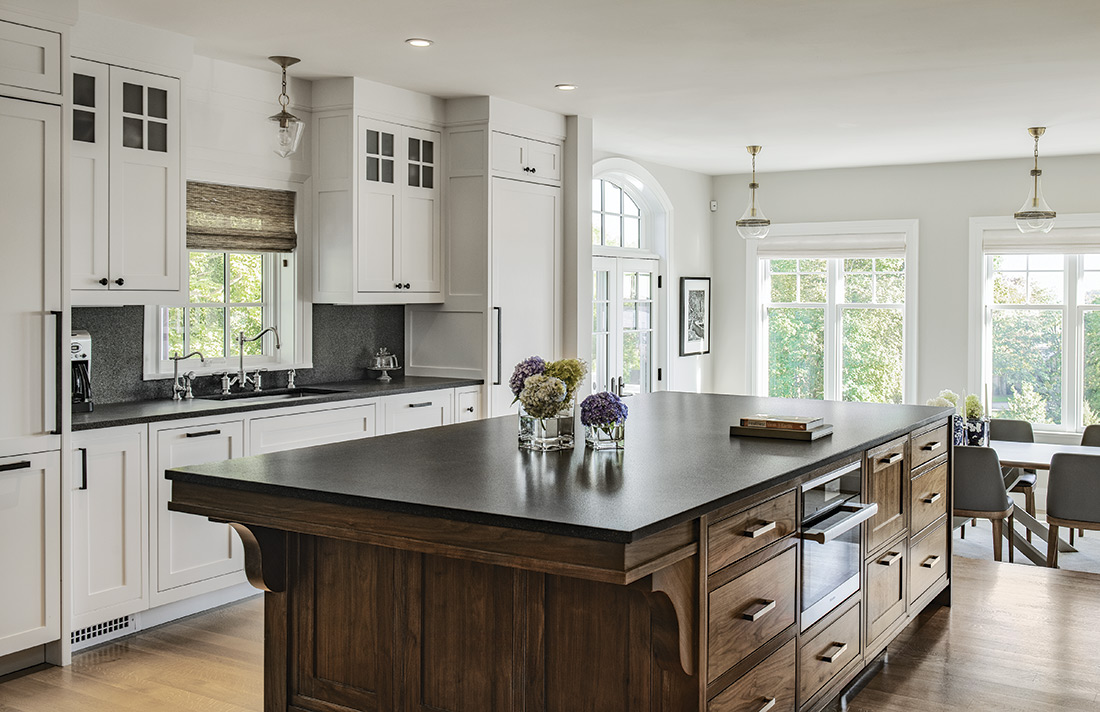
Every person who worked on the project—the homeowners, Dioli, Ragusa, craftspeople, and contractors—were intent on singing the praises of the others.
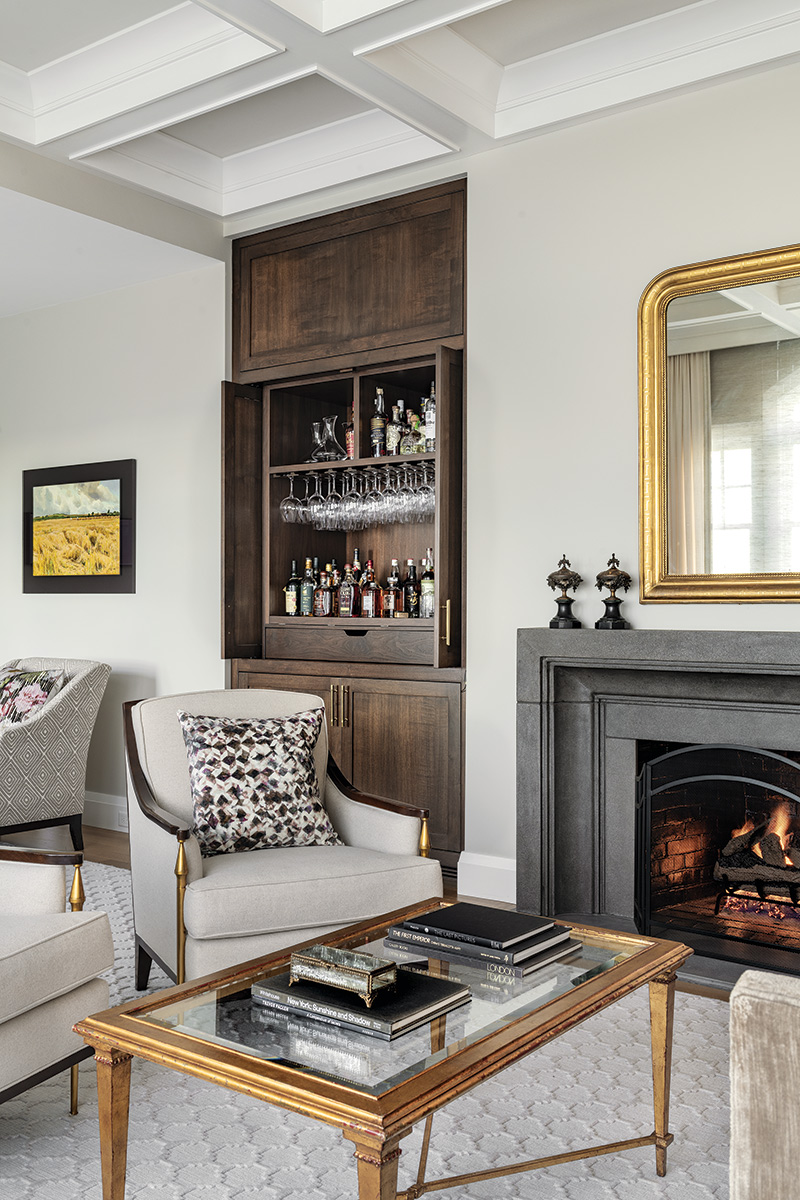
The collaborative spirit, Dioli says, is evident throughout the project, a home that integrates the interior and exterior and looks completely natural on the site: “When something works, it feels comfortable. It’s a sense of spirit.”

