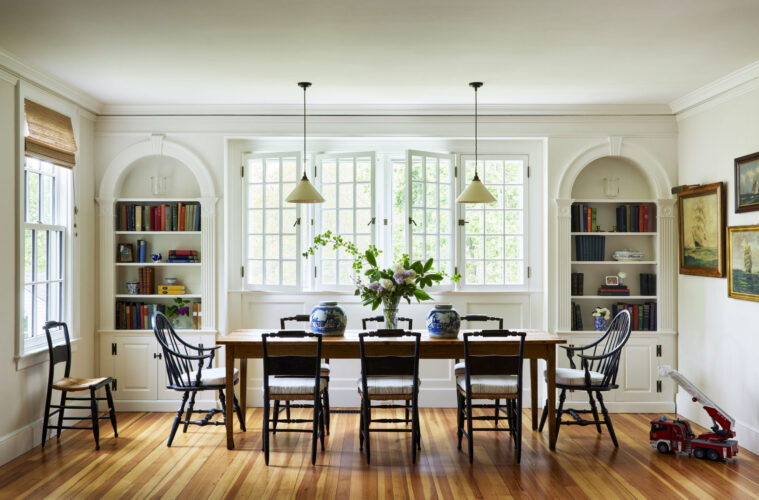The homeowner grew up in Manchester and never outgrew his fondness for his picturesque hometown. He and his wife live primarily in Virginia, but they found themselves returning to Manchester-by-the-Sea often, vacationing as long-term renters. In recent years, they decided to search for real estate in the prime coastal neighborhood of Smith’s Point, nestled alongside Singing Beach.
“It was the perfect location, and the house had great bones,” says the homeowners of their 1896 find. Complete with gambrel rooflines and white-painted trim and fenestrations, the Shingle Style structure had been added on to over time. “We wanted something turn-of-the-century with some history to it, and we were comfortable with the prospect of renovating it back to its original state, with some modern enhancements,” explains the homeowner.
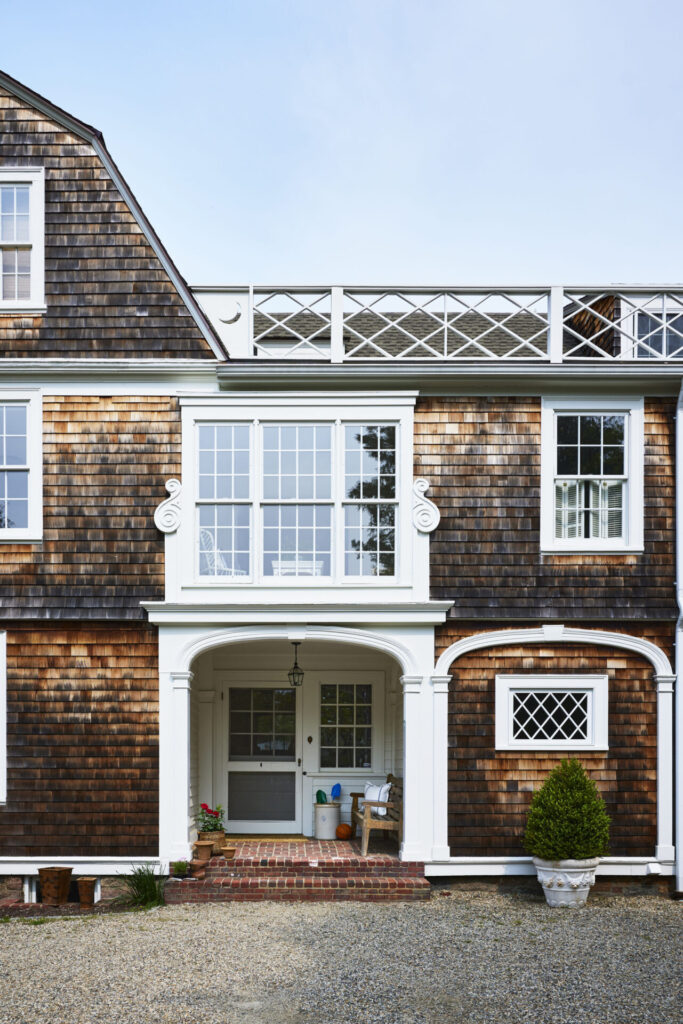
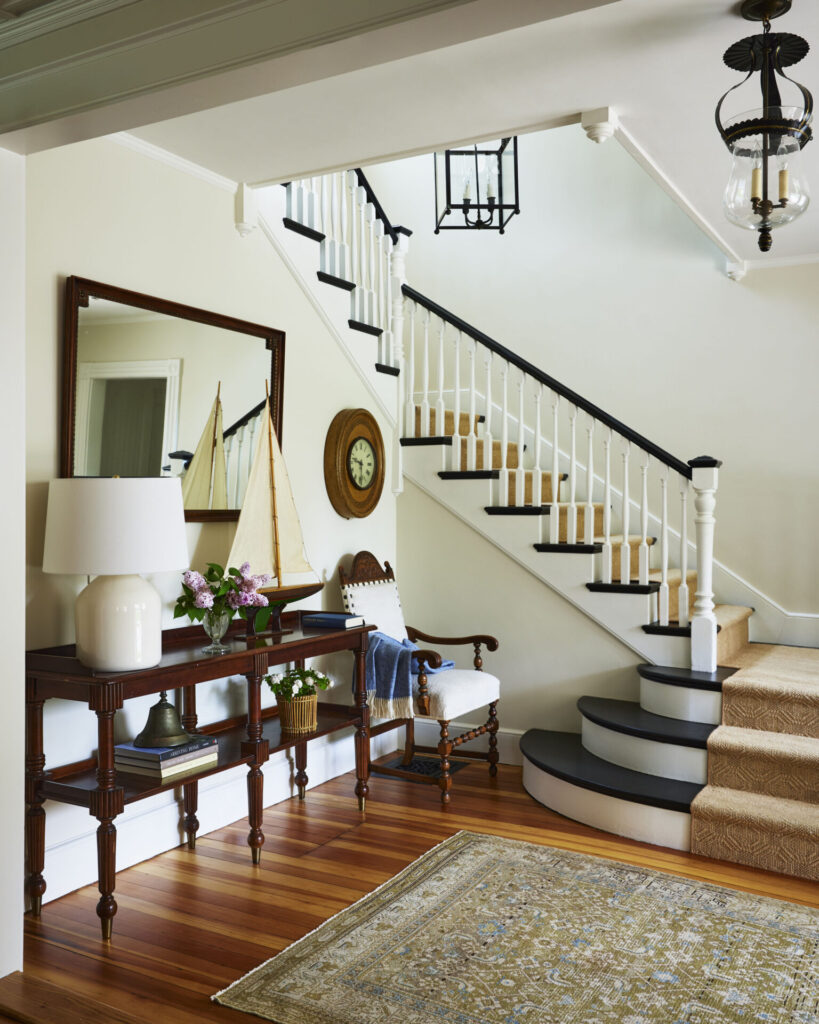
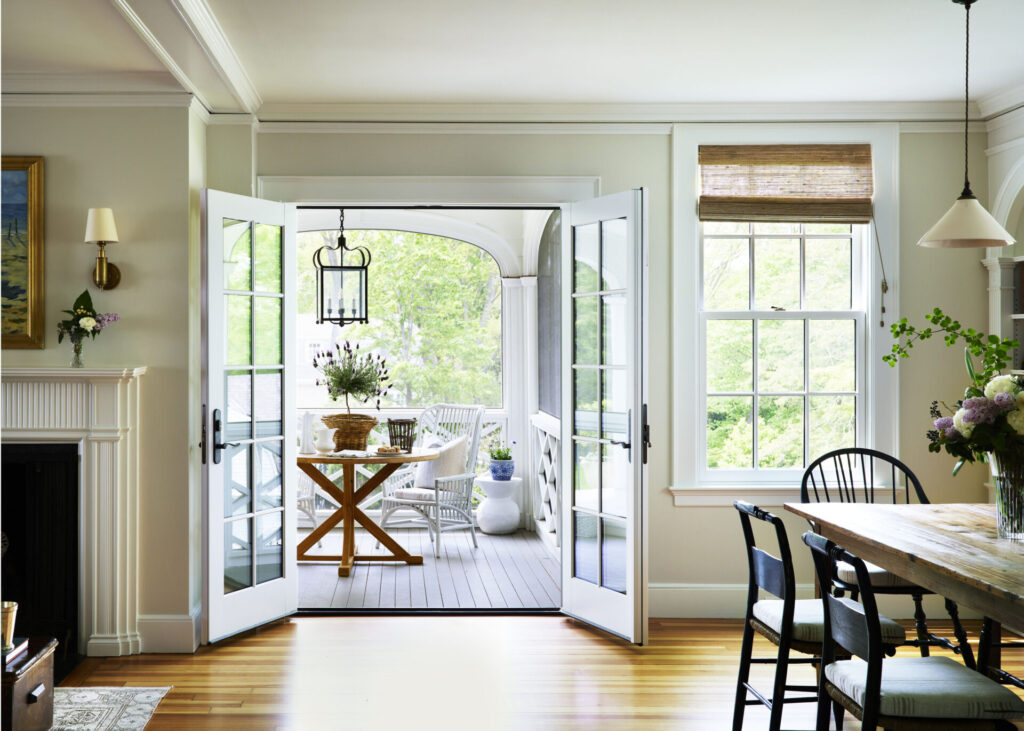
The family immediately embarked on a full renovation with two Manchester-based companies: architecture firm Olson Lewis + Architecture and builder Wild Apple Homes. “It ended up being a great team effort,” describes the homeowner of the collaboration. “We all shared an interest in maintaining the home’s character. The project was a bit like peeling back the layers of an onion—deciding what we could accomplish in different areas.”
“We asked the owner whether he wanted to fix some of the floors that were out of level, that sagged a bit, that creaked,” recalls veteran builder Jay Somers of Wild Apple Homes of their initial walk-through. “But he wanted to celebrate the age of the house. He chose to embrace all the traditional details, inside and out.”
“Jay warned us about noises and creaks, and I said, ‘That’s exactly how an old house should sound,” says the homeowner.
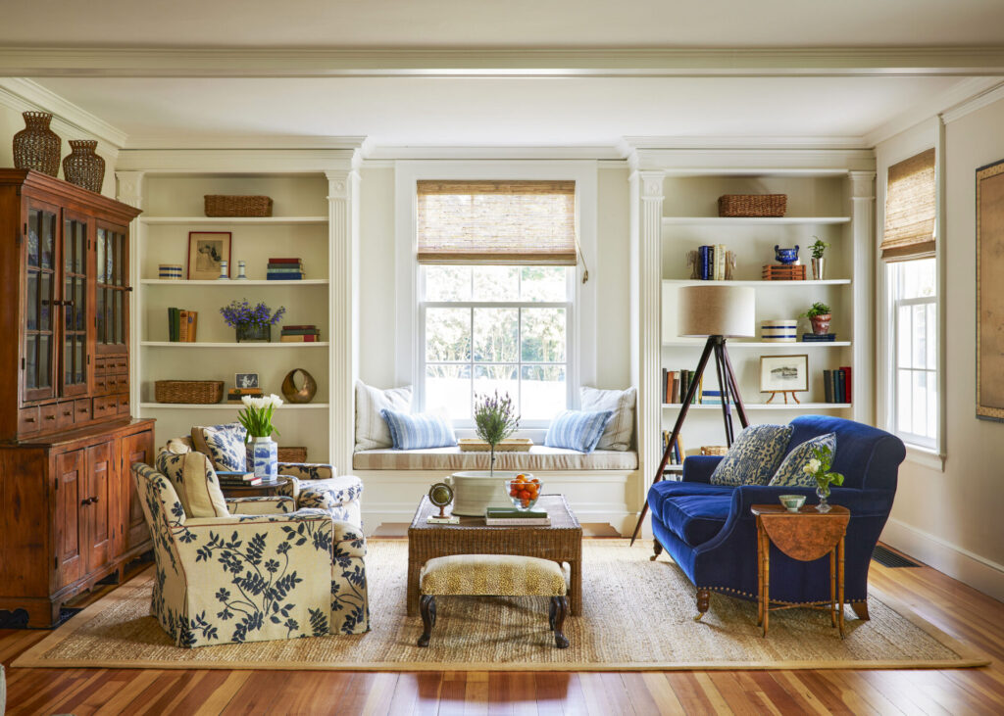
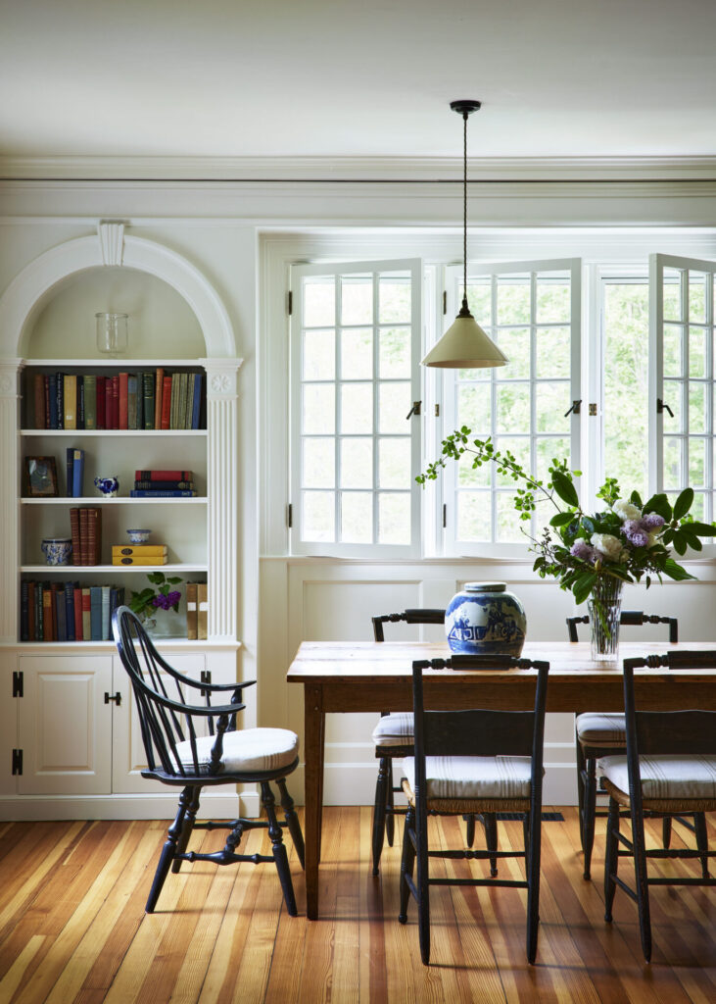
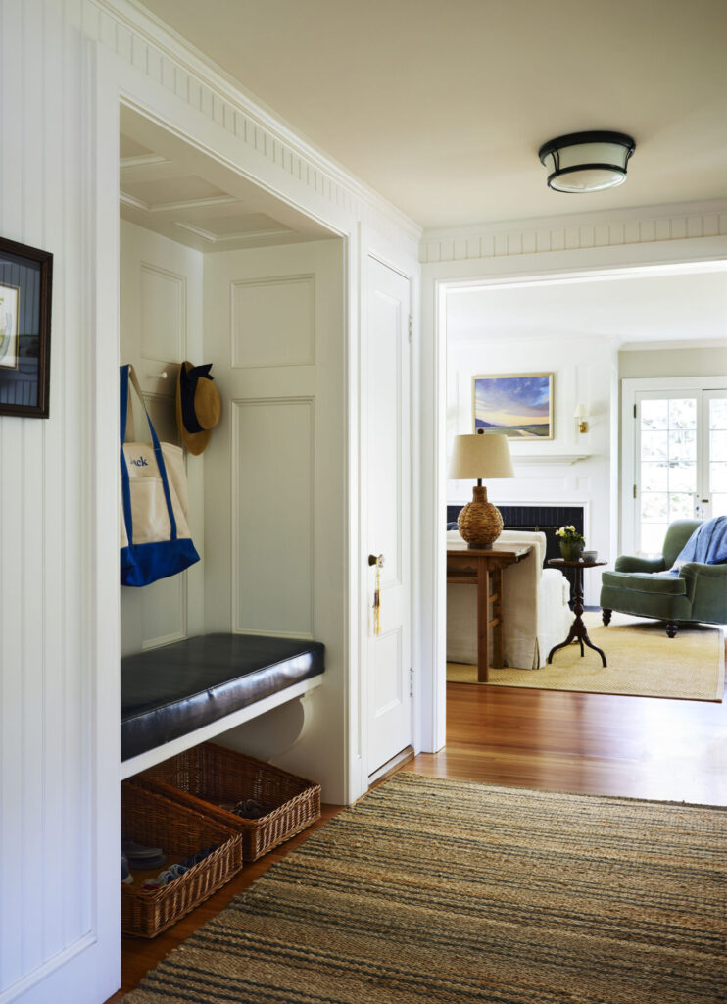
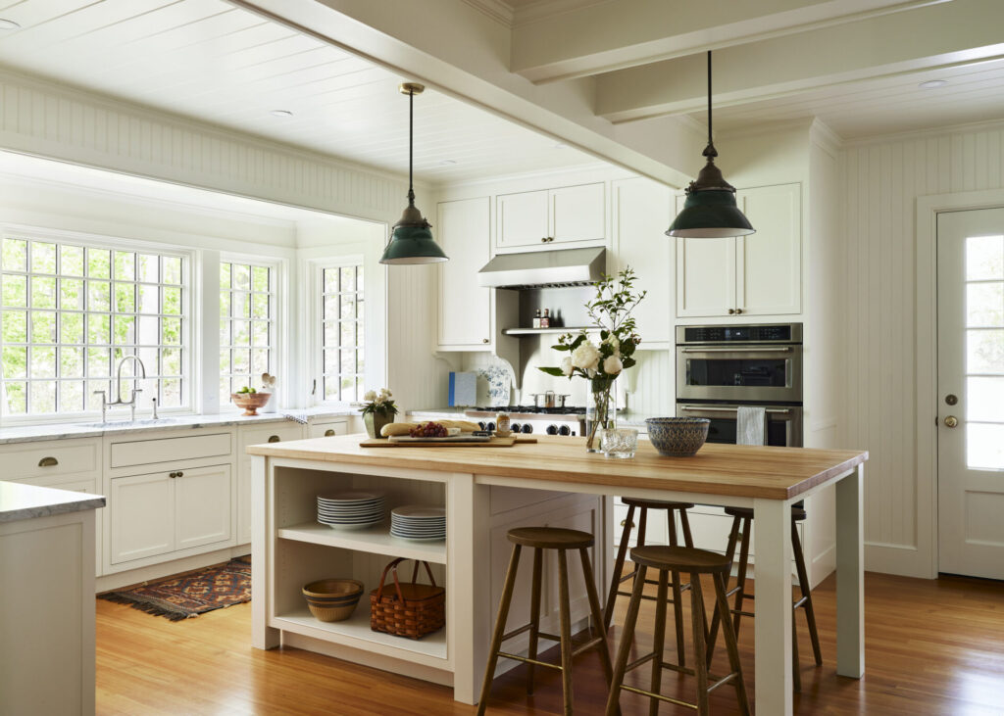
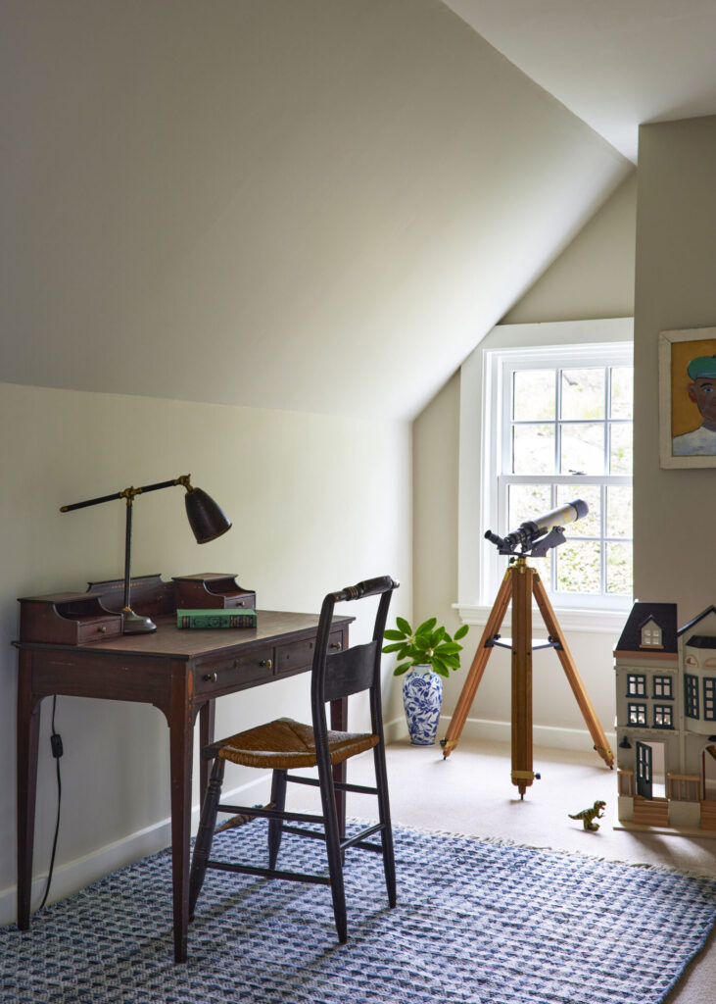
The home was large enough for a family of five to live comfortably, eliminating the need for additions. It also boasted plenty of bedrooms—four on the second floor and two more on the third—for the couple’s three young children and visiting family. However, the kitchen and bathrooms were dated and required full overhauls. Also, some features, including replacement vinyl windows, were not in keeping with the underlying turn-of-the-century charm.
Lead architect John Olson, founding partner of Olson Lewis + Architects, refreshed the home surgically, addressing areas of concern while retaining a simple, summer house feel throughout. He redid the kitchen and opened it up to the adjoining great room via a large cased opening, creating better flow. Now the two spaces communicate visually, and this more modern layout better suits the young family’s lifestyle.
“The kitchen was a bit of a mess, with a laundry area on its window side,” recalls Olson of his starting point. To solve this problem, he carved up an overly large powder room on the ground floor, leaving half as a bathroom and transforming the other half into a dedicated laundry room with custom cabinets. Similarly, he added a bathroom to the second floor to help accommodate renovated bedrooms.
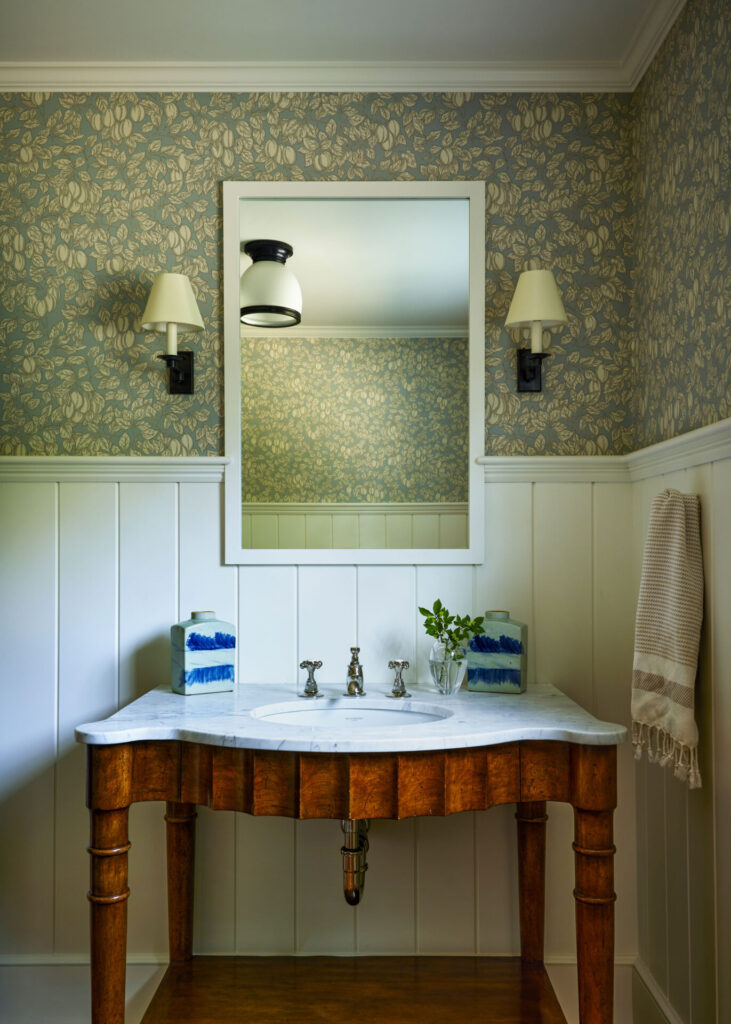
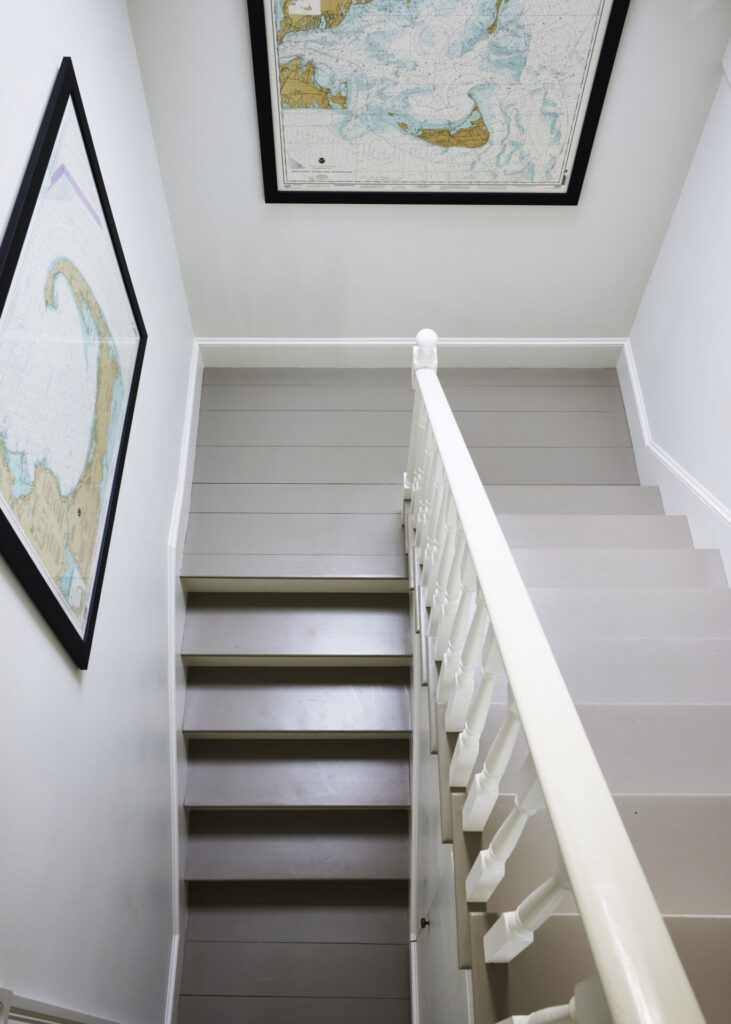
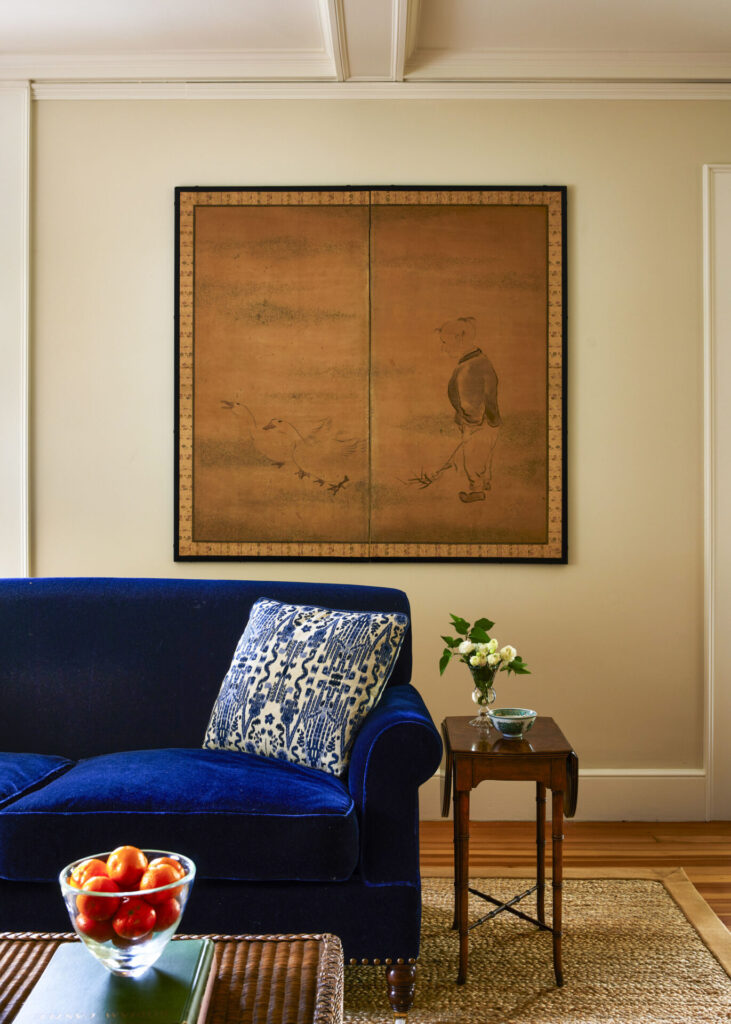
Designed to be light and bright, the updated kitchen welcomes with a creamy color palette anchored by hand-painted cabinets. The newly added oriel window brings natural light to three sides of the kitchen sink and frames views down the hill to the carriage house. Boyd kept the existing range for an extra dose of character: “I didn’t want it feeling like a brand-new house,” he contends. The family spends most of their time here, eating meals together at the island.
Running the full length of the house on one side, the great room is divided into a formal living room and dining area. Olson mimicked the dining area’s existing built-in bookcases on the living room end for continuity. An informal family room on the home’s opposite side is more of a TV watching and kid hangout space.
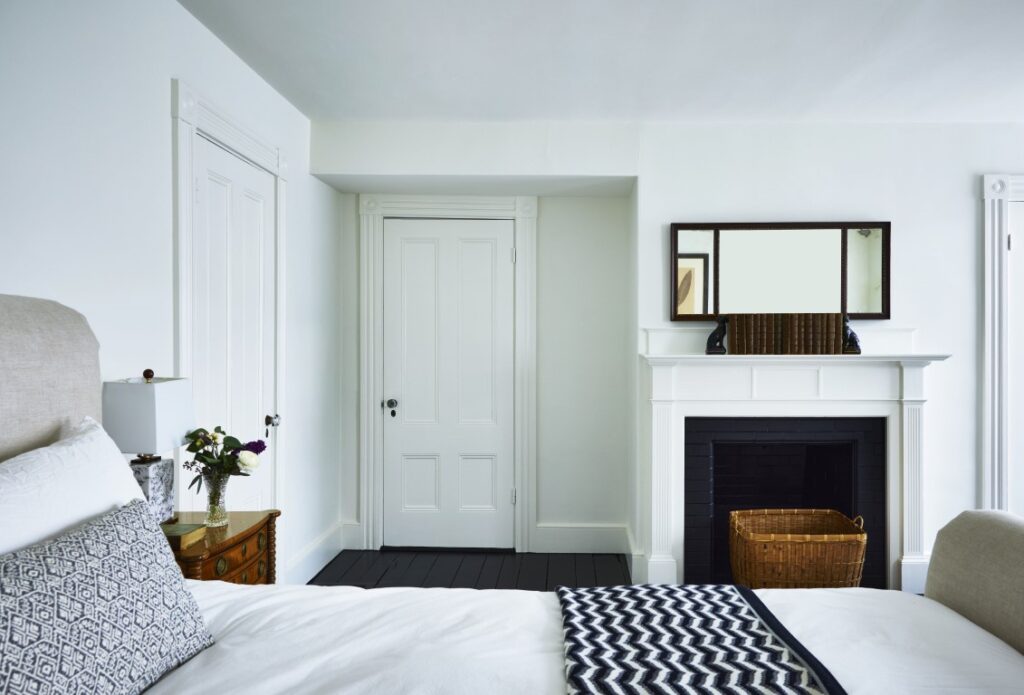
Initially, the home had one side porch off the great room; it was enclosed in glass as an all-seasons room by the previous owners. Wild Apple Homes removed the windows, preserving as much of the structure as they could. Now, two-thirds is open air and one-third is screened in. Yet another outdoor destination, the newly constructed rear deck off the kitchen, butler’s pantry, and family room offers a more private area for grilling and entertaining.
During the two-year project, the homeowner personally sourced the home’s furniture, lighting, and art using resources like First Dibs. “I think only one piece of furniture is new,” he says of his design. “Everything else is reclaimed and from pretty much all over the world.”
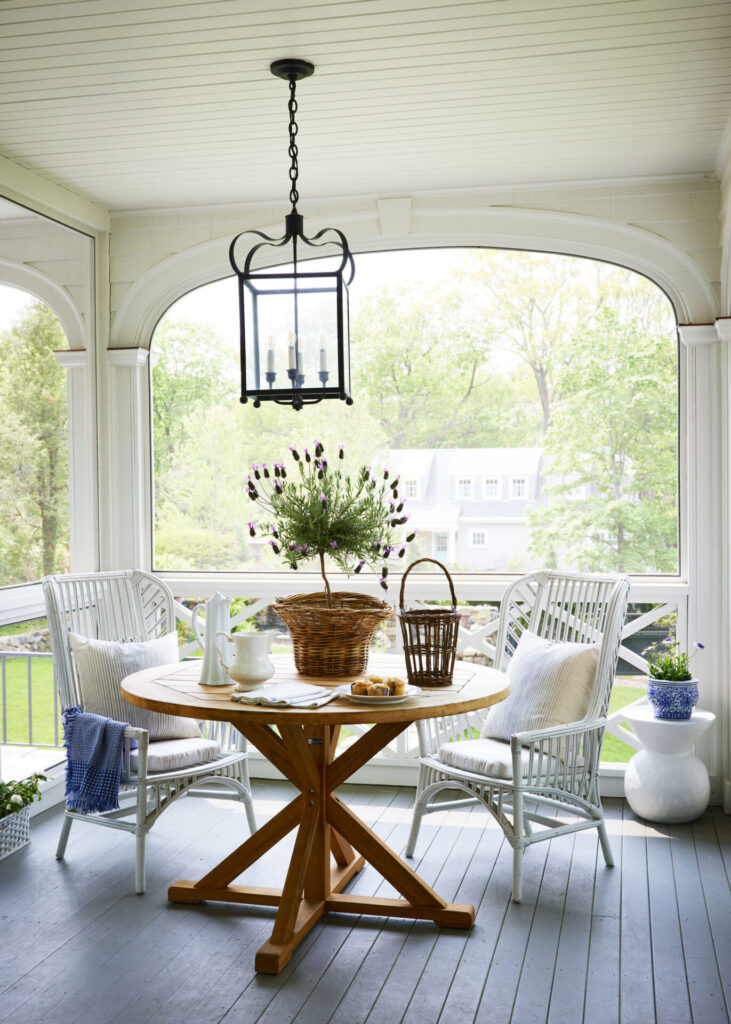
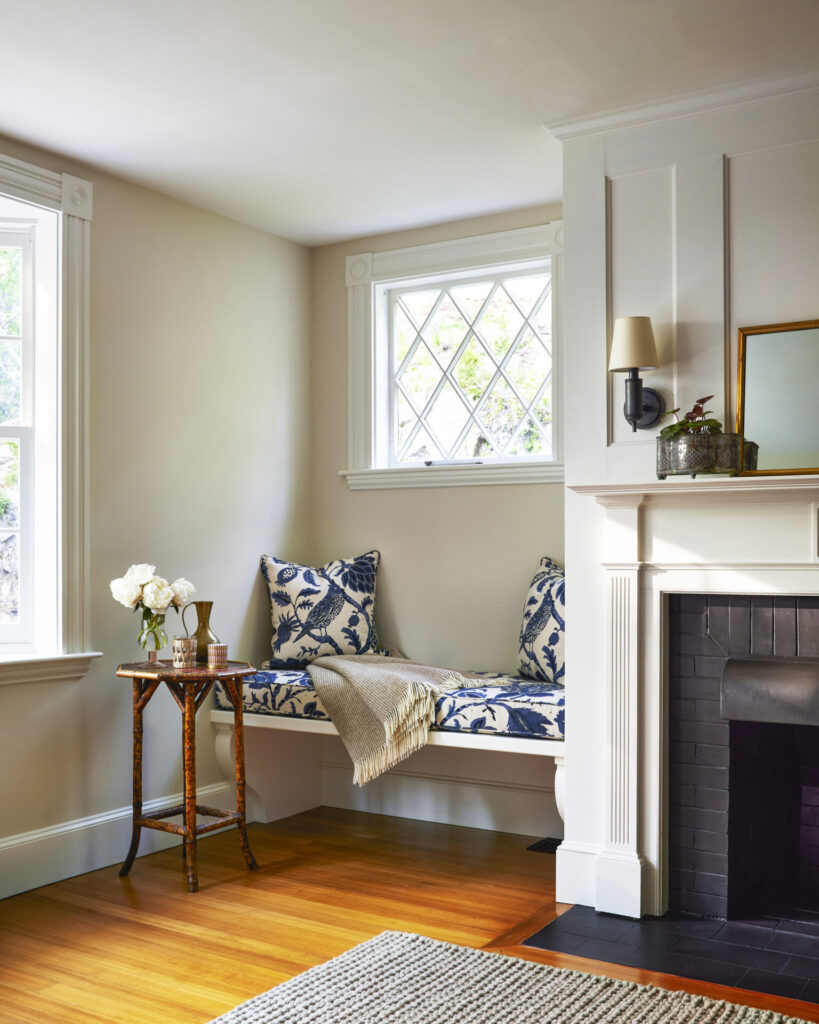
The family travels to the North Shore often and recharges with the simple pleasures of cottage life. They walk to the beach almost daily. They grill on the back deck. They play cards at the kitchen island.
“Our favorite part of the house is the side porch,” notes the homeowner. “We take our coffee out there in the morning and watch people walking down to the beach. You can hear the church bells and the train. It’s where we experience all our favorite things about Manchester.”
Learn more about the project team
Architect: ART ARchitects
Contractor: Hunter Whitmore, Whitmore Brothers Construction Co.
Landscape architect: Nina Brown, Brown, Richardson + Rowe
Architect: Olson Lewis + Architecture
Builder: Wild Apple Homes
Cabinetry: Kidder Blaisdell Woodworks
Windows + Doors: Marvin

