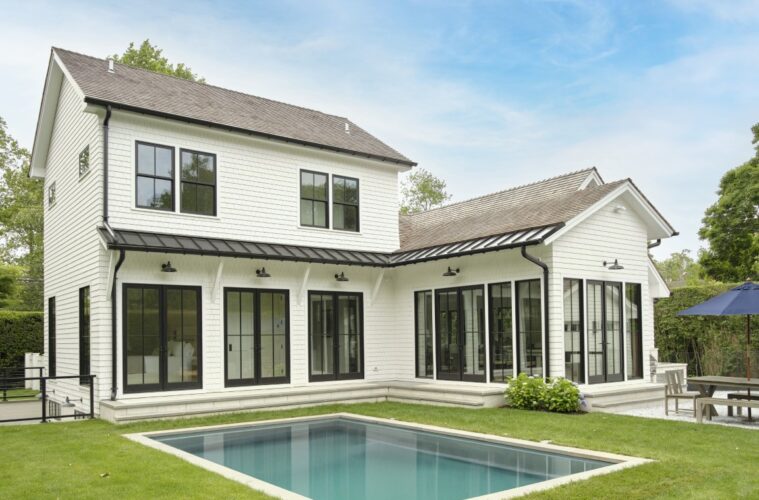It was the opportunity of a lifetime: building a seasonal getaway from scratch, suited to their personal tastes and lifestyle.
“During the pandemic, when property was at a premium, my clients already had this piece of land in a neighborhood that they loved. They thought, why not take advantage and start fresh with a new build?” recalls interior designer Charlene Miranda, principal of Miranda & Co.
Giving themselves the benefit of a blank slate, her clients dreamed up a bright and airy modern farmhouse with high ceilings, backyard pool, and plenty of garden-framing windows. Its efficient L-shaped silhouette maximizes the modest in-town lot.
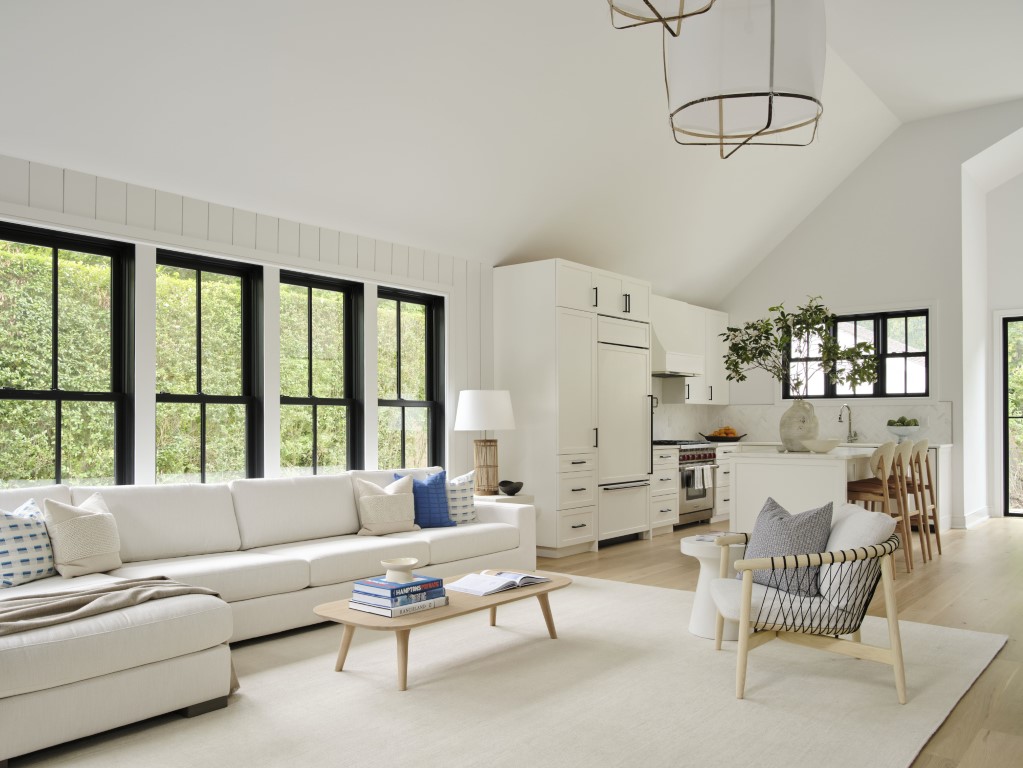
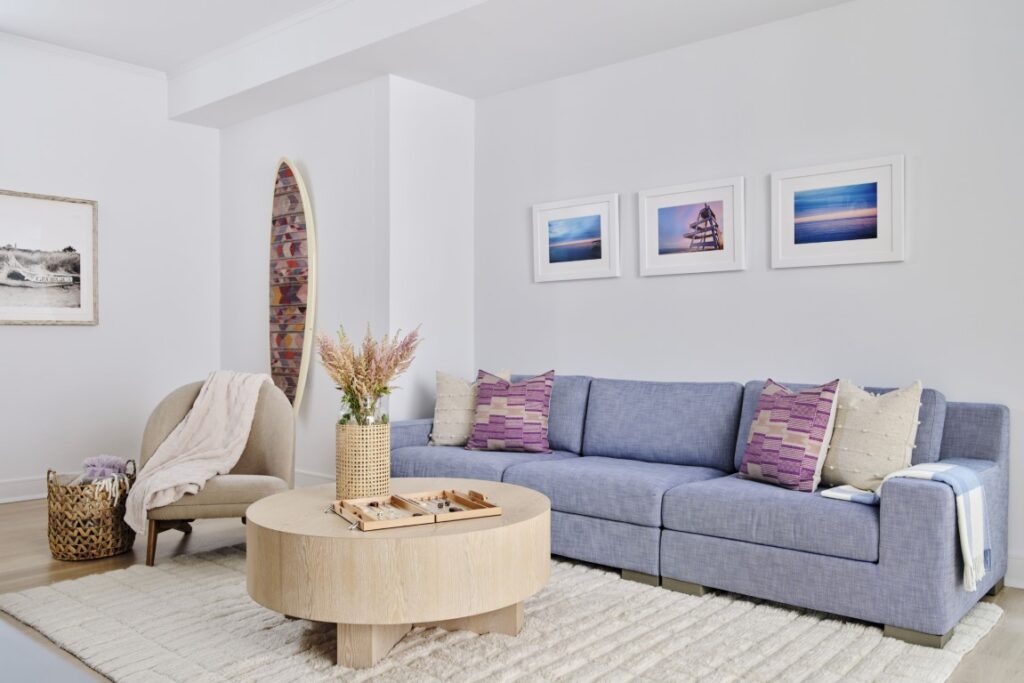
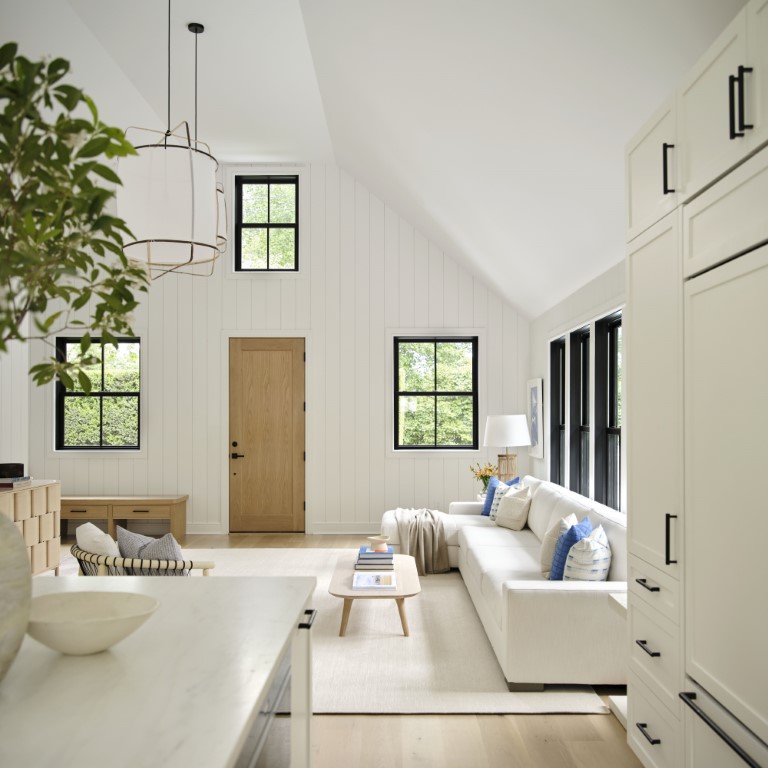
During the initial stages of construction, the couple reached out to Miranda to direct their interior-to-be. They wanted all new furnishings but realized that outfitting a five-bedroom house in a short period of time was a daunting task. With demanding work lives and personal commitments, they knew they needed a professional eye to help achieve the cohesive, turn-key whole they desired.
“They were pouring the foundation and brought me on to consult on not just the furniture but also the interior architecture. Together we decided on all the finishes: the woods stains, V-groove paneling, lighting, and plumbing fixtures,” describes Miranda, whose firm’s design approach is client-forward and collaborative. “The homeowners choose key elements with our guidance, and, together, we curate the rooms,” she notes.
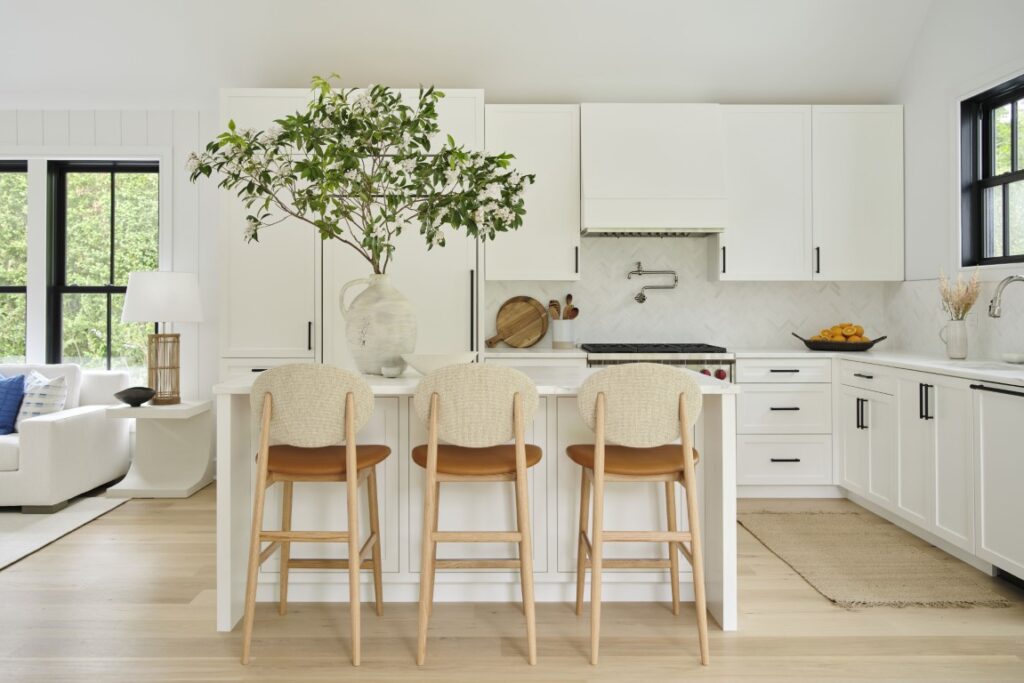
From the outset, the brief on the overall aesthetic was clear. With two young daughters and a dog, the owners wanted a family-friendly getaway that is light and bright with hints of color. “They wanted it to feel calm and chic and luxurious,” says Miranda, who adeptly wove timeless pieces into an interior that reads as clean and contemporary.
Open-concept living predominates on the ground floor, with living and dining rooms radiating off a central kitchen. The larger bones—black window and door frames, ivory walls, and wide oak flooring—form a soothing, contemporary backdrop.
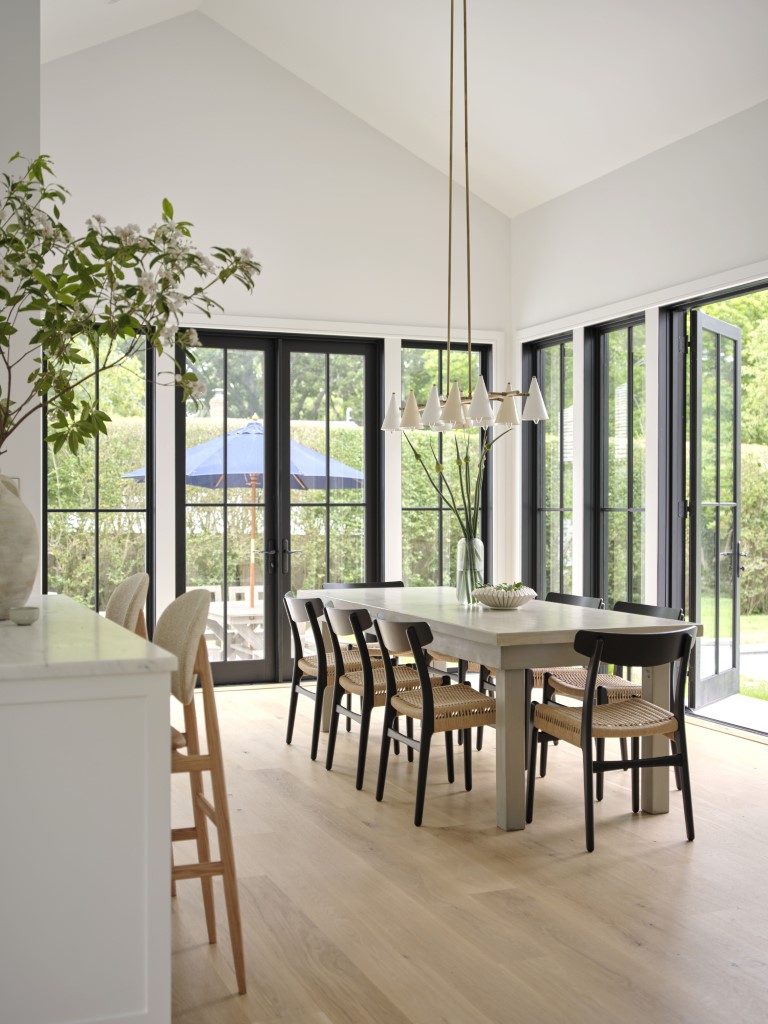
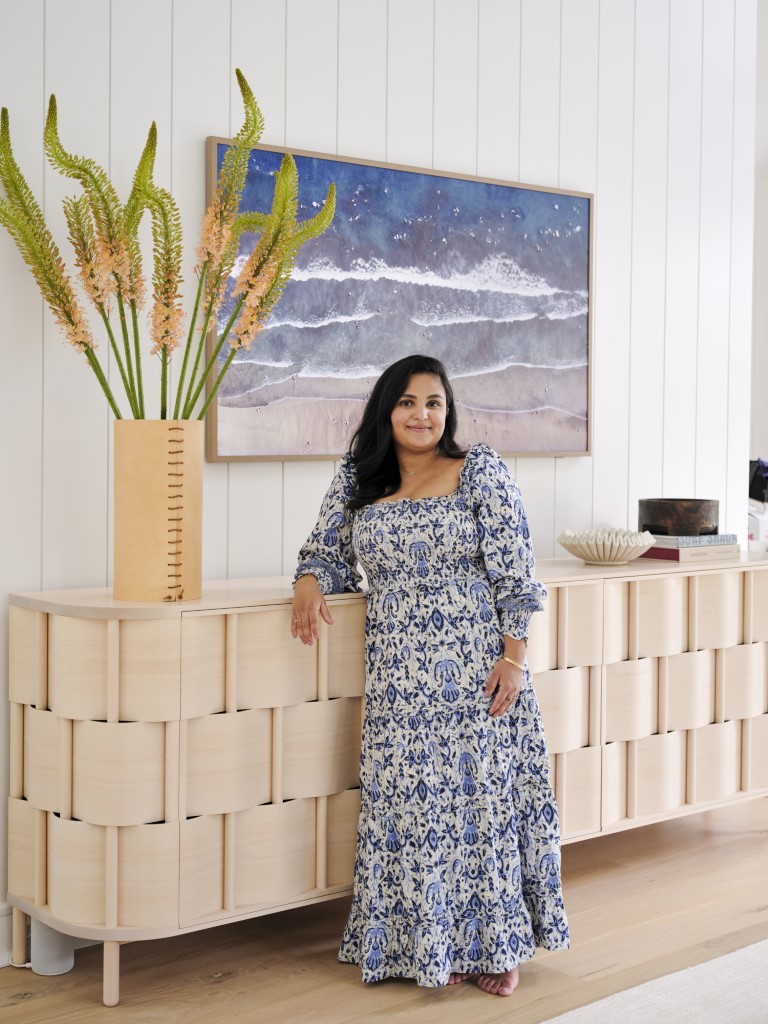
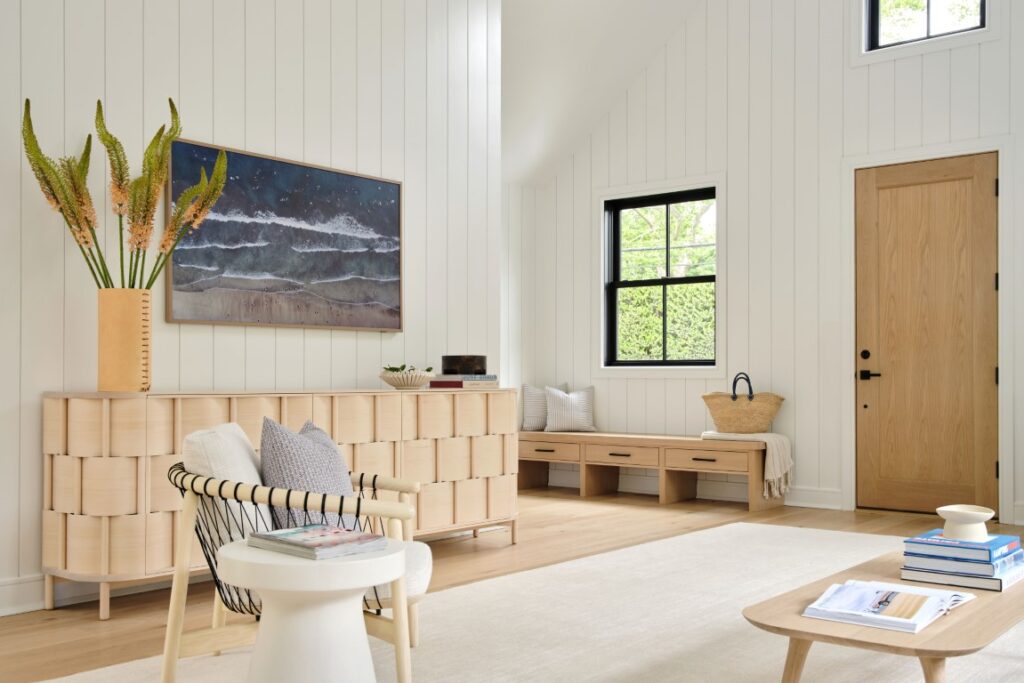
In the living room, an ivory sofa and wool rug, both from Restoration Hardware, are quiet partners to a statement EOOS lounge chair. Overhead, fixtures from Global Lighting take advantage of the room’s verticality. A custom console, a Scandinavian design with birch veneer, provides valuable storage and sculptural interest.
“We were debating between using blue or green as an accent color, pulling from the lush greenery outside and also the pool,” reveals Miranda. Ultimately, the wife gravitated towards blue. “It was the right way to go. It’s so evocative of a beach house by the ocean.”
Light wood tones prevail throughout the interior, apart from the dining room chairs. Her clients weren’t sold on the black to start. “They wanted to keep everything light and bright,” admits Miranda. She convinced them the black would provide interesting contrast and prevent against too much white oak falling flat. Overhead, a custom chandelier by Blue Point Lighting hangs intimately over the table.
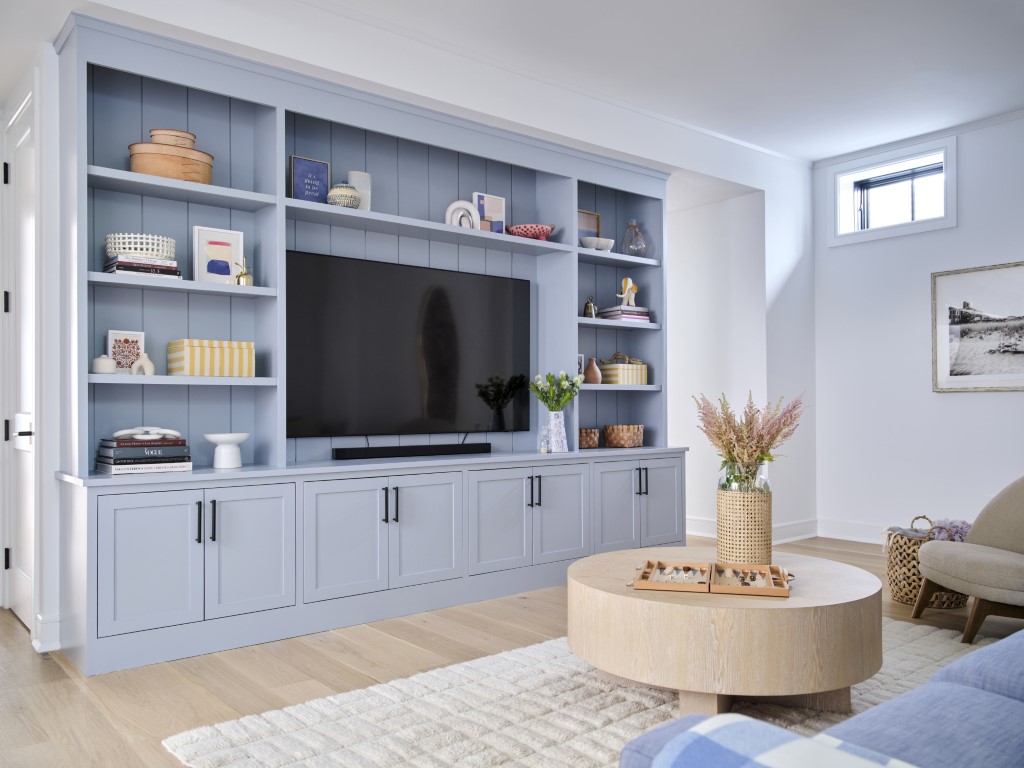
The primary bedroom on the first floor communicates subtle luxury with layers of neutral textures. Meanwhile, their two young daughters have the run of the furnished lower level, with their own bedrooms plus an adjoining media/playroom. Two en suite guest bedrooms on the second story accommodate guests.
At the start, Miranda encouraged her clients to create a Pinterest board, which served as a helpful visual tool steering her recommendations. As part of the process, the young daughters, now ages six and seven, chose their own bedroom wallpaper. Initially a little nervous about giving her youngest clients free rein, Miranda ended up pleasantly surprised by their choices: “We gave them a bunch of selections, and they chose beautiful patterns. They definitely have an eye,” says the design professional with a smile.
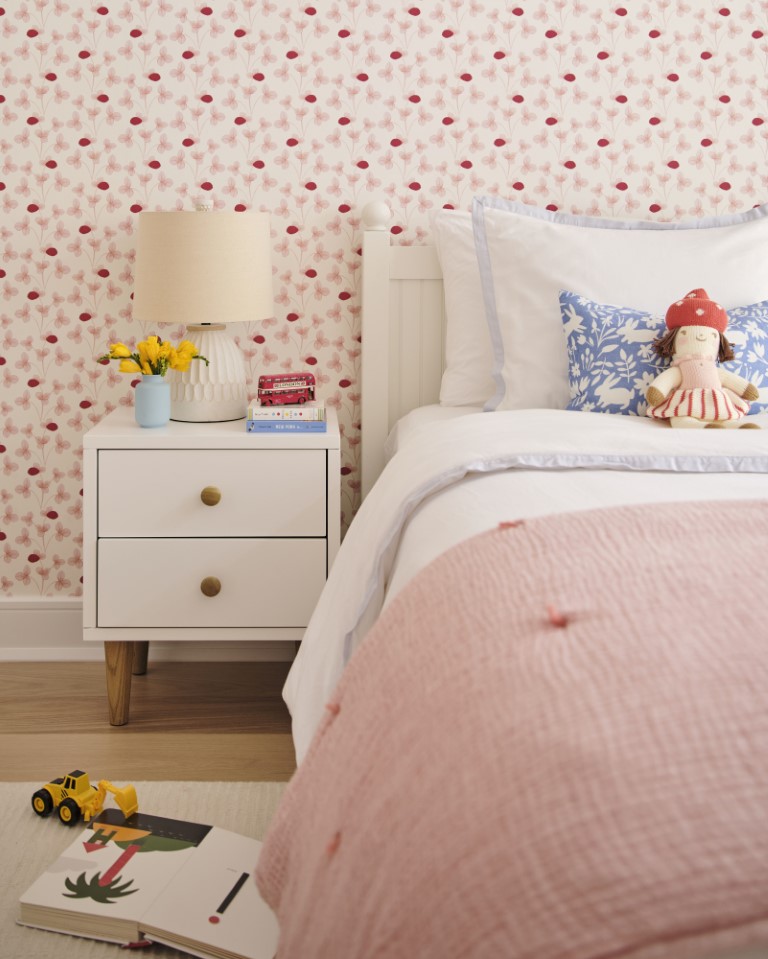
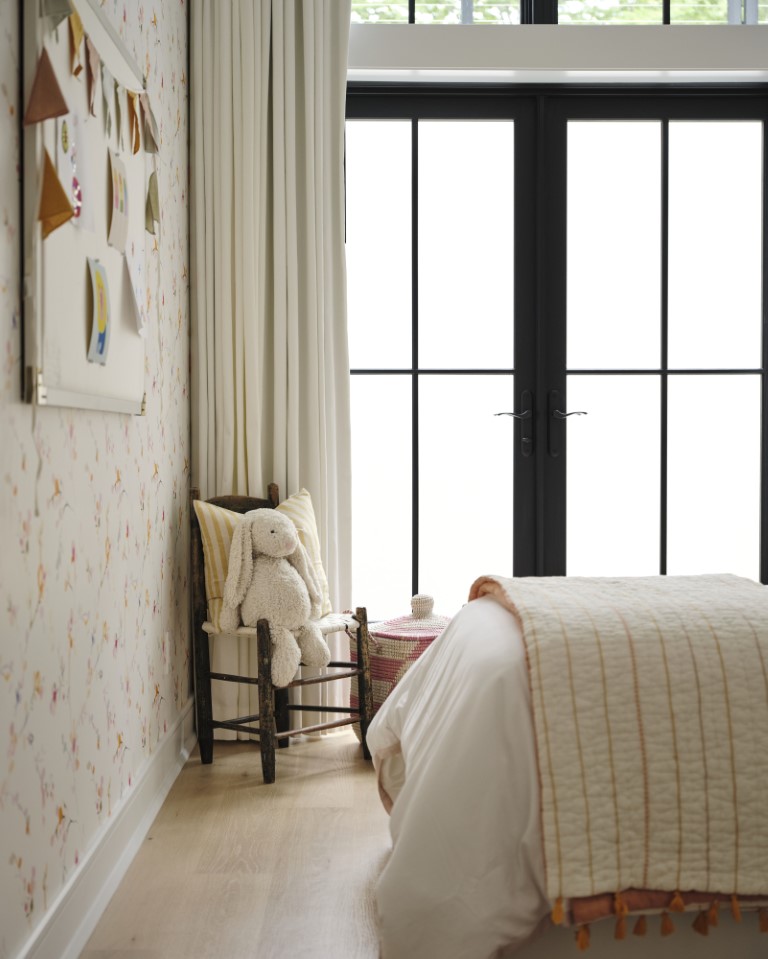
One daughter chose a floral pattern with orange, pink, and blue blossoms, which she liked because it looked hand painted. The other opted for a pink-and-red floral by Temple Studio. Using these wall coverings as a base, Miranda assembled completed bedrooms designed to grow along with the young occupants into their preteen years. Each has an identical furniture allotment (to prevent disagreements) as well as pinup boards for a steady production of art.
Miranda encouraged her clients to take yet another chance with the media room’s built-in. “They wanted white initially,” she reveals, “but I said it was a great opportunity to infuse some color, especially right next to the girls’ rooms. We went with Benjamin Moore’s ‘Banner Blue’ on the built-in and a cobalt blue on the Restoration Hardware sofa.” A St. Frank surfboard continues the beach house theme.
Born in India but raised in Kuwait, Miranda studied in Canada post-high school, and eventually ended up studying at Parsons in New York. After working for a variety of design firms in the city, she launched her own Brooklyn-based firm in 2020 during the pandemic.
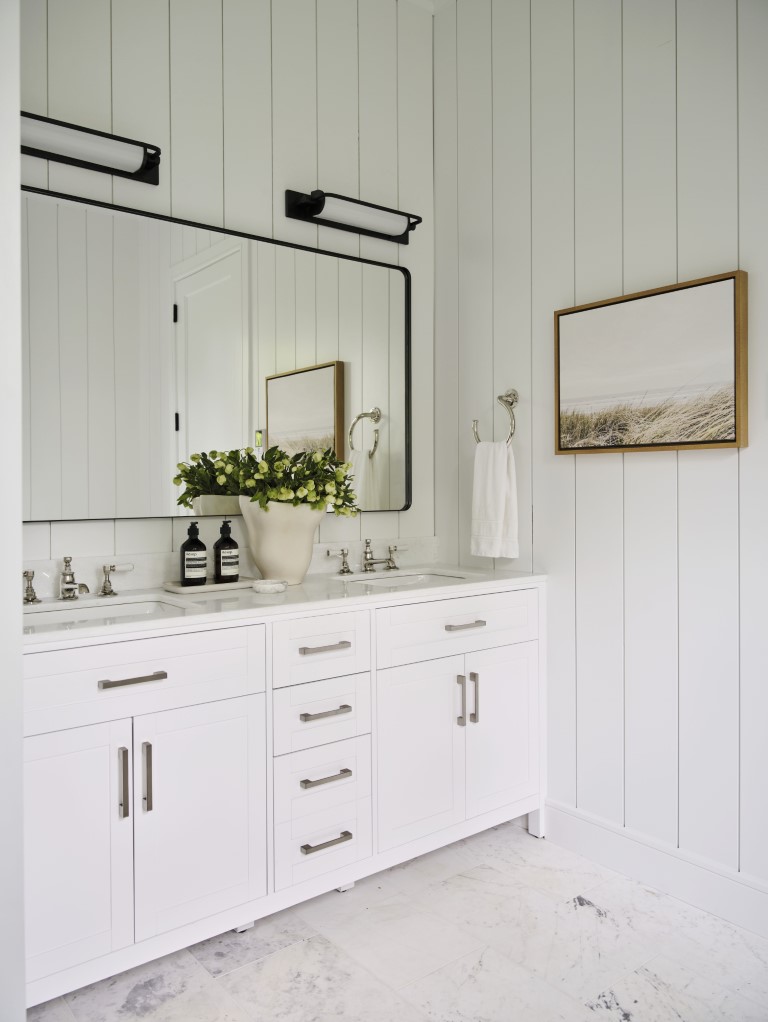
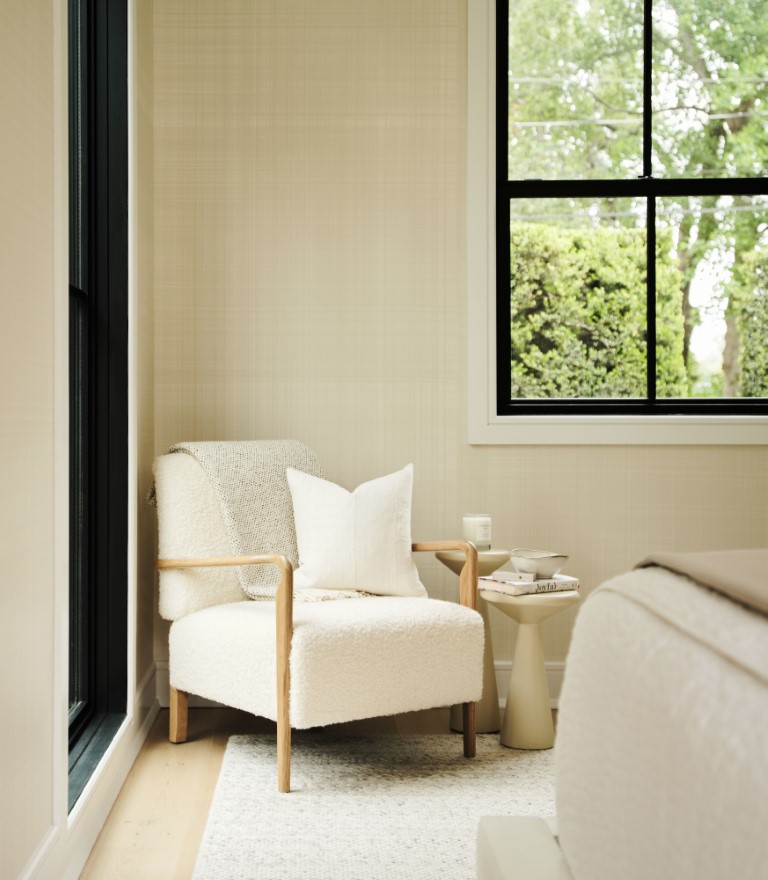
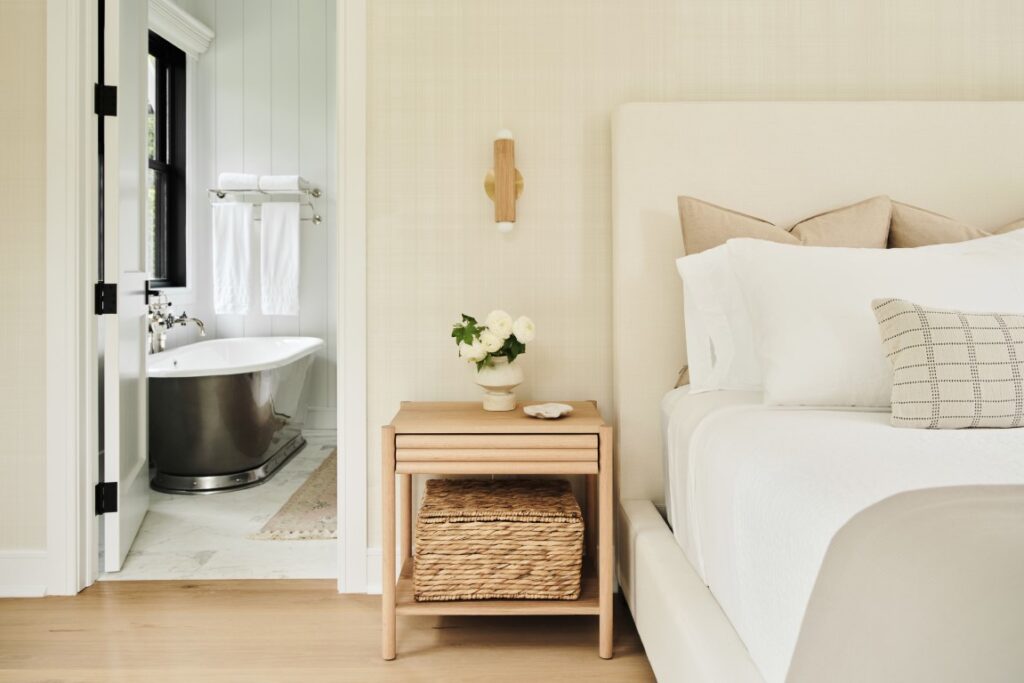
Even with her well-traveled background and multicultural influences, Miranda contends that her designs always center on her clients. “What inspires me is how my they live: their unique lifestyle, the things they love. There’s always a little tug and pull between what you introduce to them and what they want,” she elaborates. “But what’s most important is that it makes them happy.”
On one of the built-in shelves sits an Anchal fabric elephant, a gift from Miranda to her clients. “I always endeavor to incorporate an elephant element because it symbolizes good luck,” she reveals. “I wanted to wish them prosperity on their journey in their new home.”

