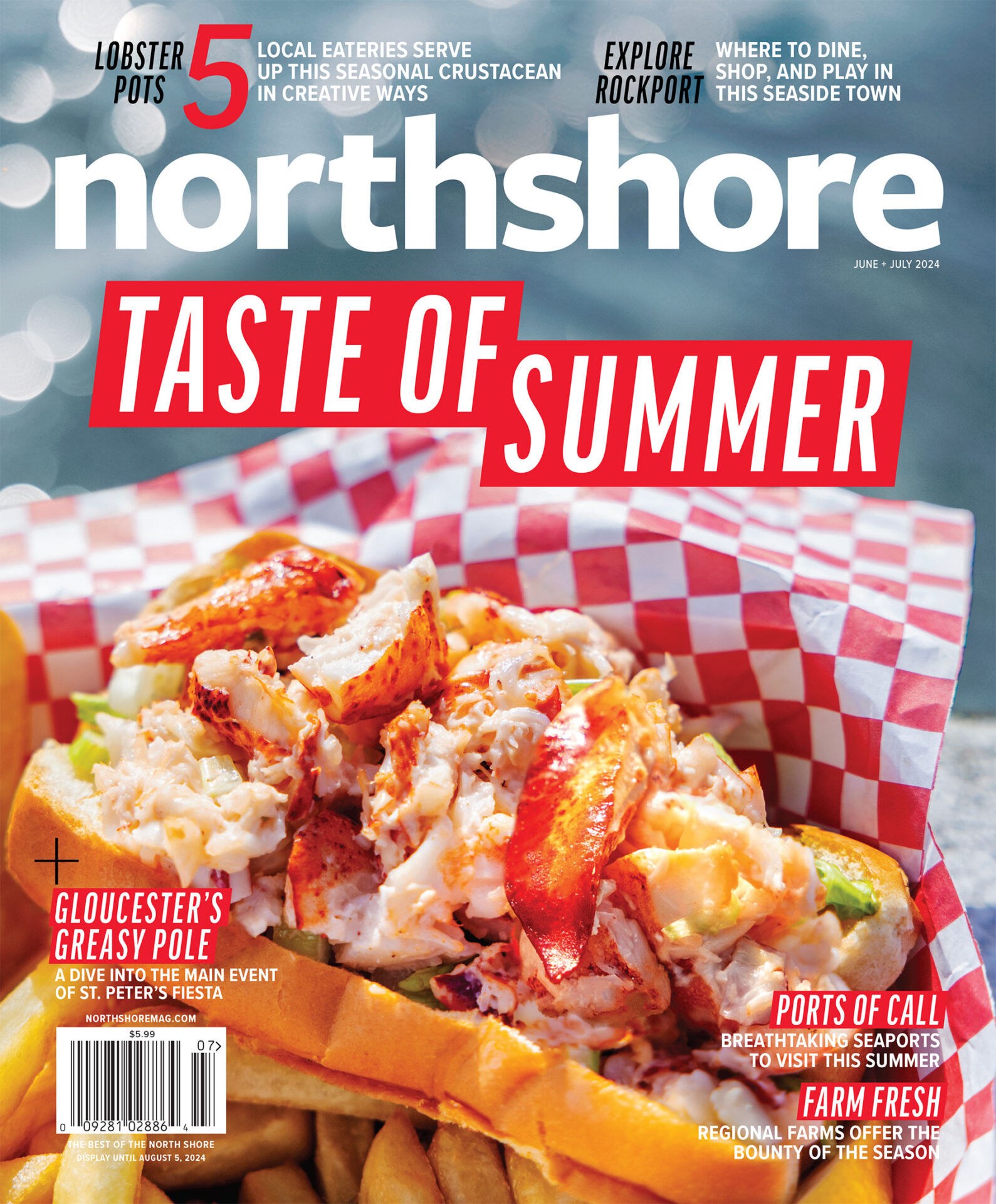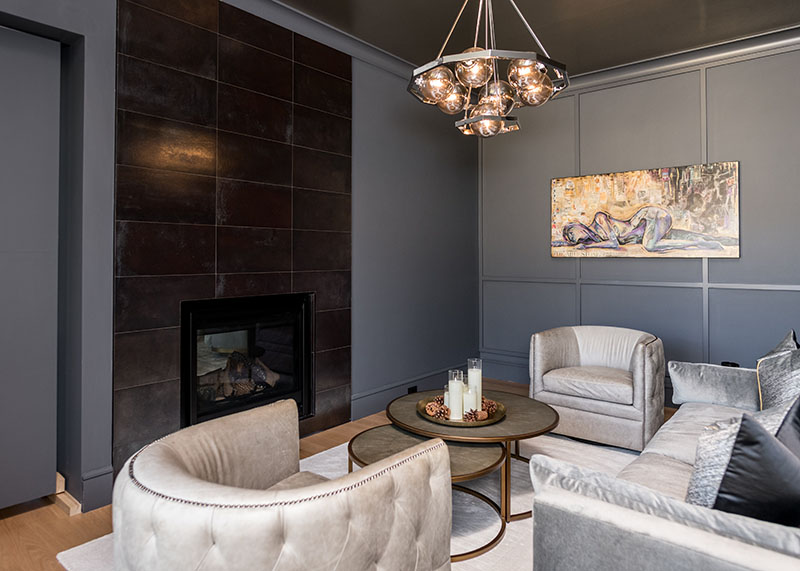People build new houses for a variety of reasons. For a couple in North Reading, the impetus was to create more space for their family that would become a generational gathering place where everyone felt welcome for years to come.
They decided to erect their legacy residence on a 7.8-acre tract that had been the home of an old farmstead. Reached via a long, winding road, the house with a contemporary stone and clapboard façade, is designed to be a private oasis.
They commissioned Gina Baran Interiors + Design to custom design the interior, which included the custom cabinetry, custom slatted doors, entry and dining room ceiling millwork and furnishings and finishes. They also asked the firm to select the exterior color scheme and design for the pool house.
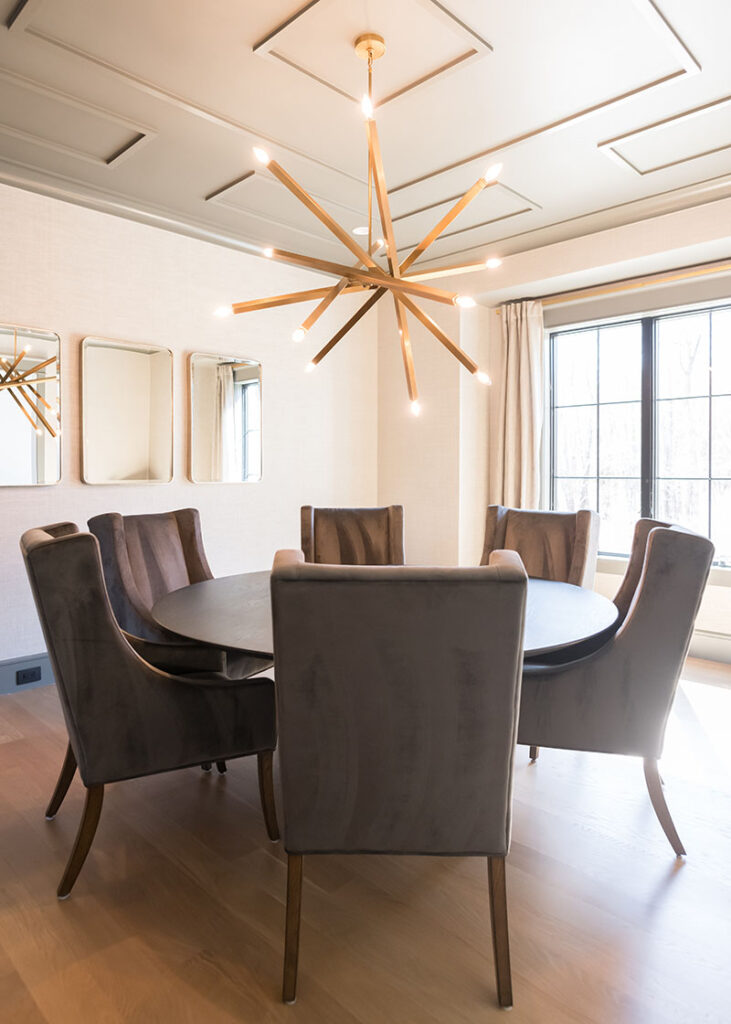
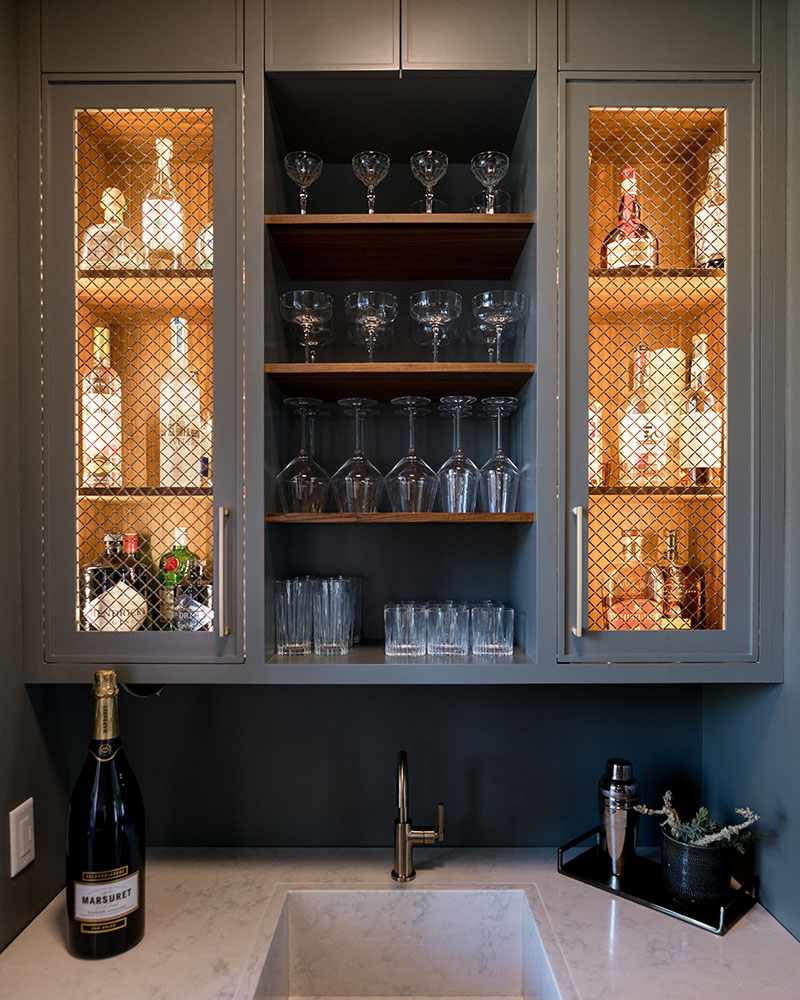
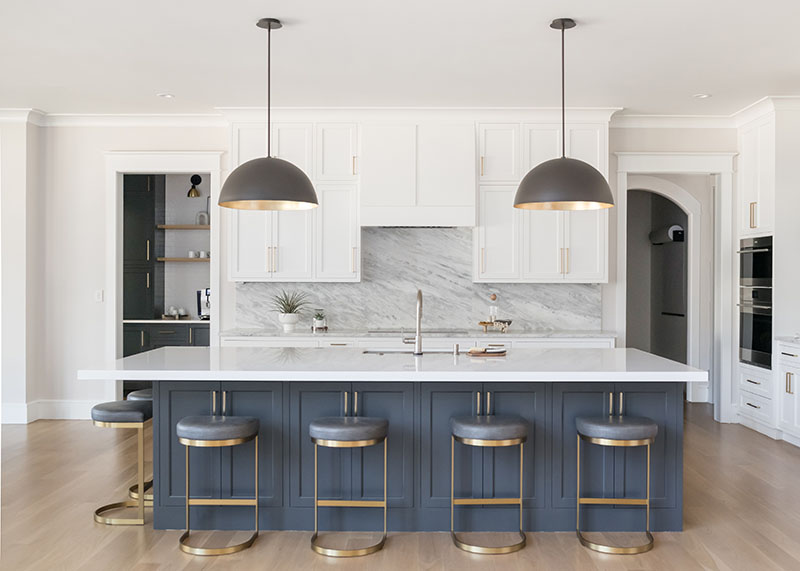
The three-story house, which has been named “Little Brook” for the original farmstead, was inspired by a home that couple had seen and fallen in love with during a trip to Utah. It has a number of unusual and special features that reflect the personality of the couple and their four very athletic children.
“It’s a very close family,” says Gina Baran, founder of the eponymous firm that’s based in Newburyport. “They are very traditional and close to their Italian roots—they have Sunday suppers together every week. They lean into a modern aesthetic—they wanted the feeling of comfort, and they love to entertain, so the house has an open concept, where the rooms flow easily and effortlessly.”
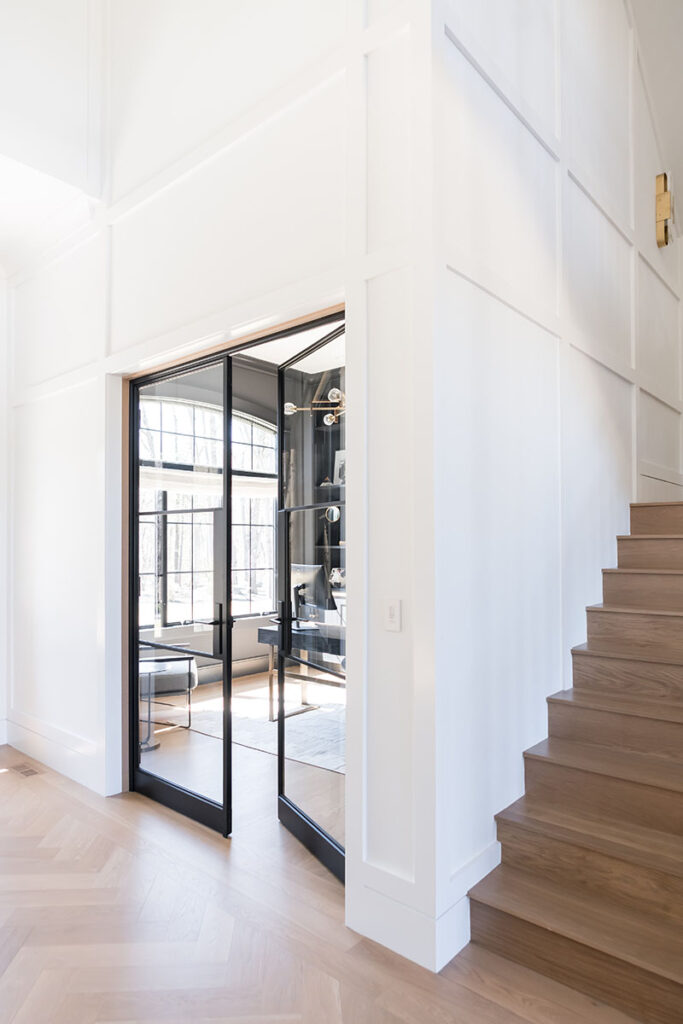
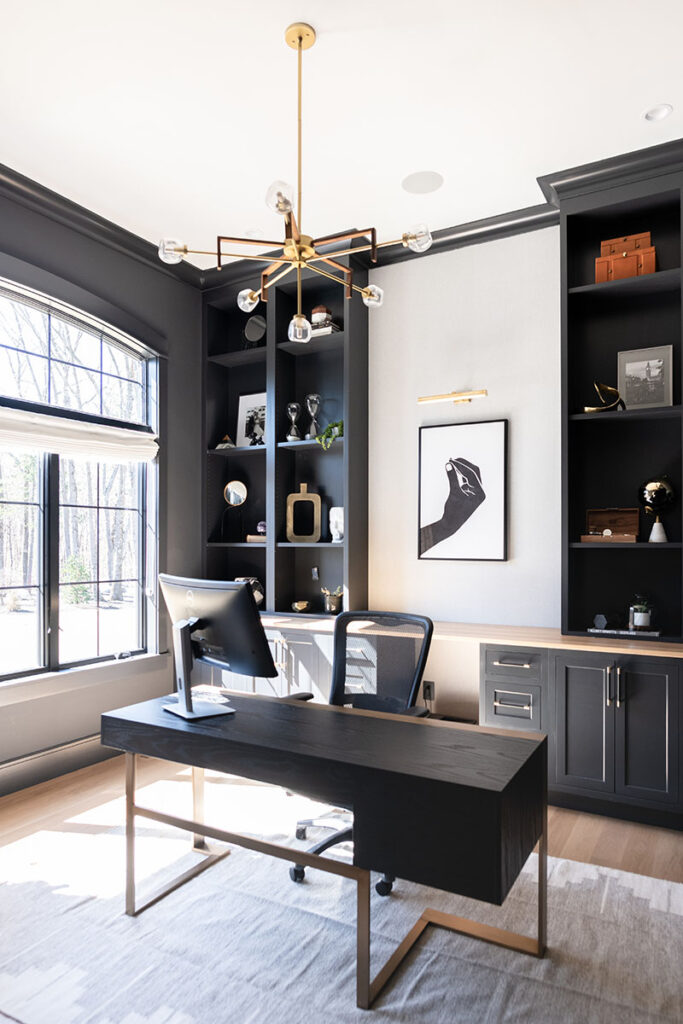
To that end, the great room connects to the kitchen, which has a central island with seating, and the dining room. The kitchen is bookended by the recessed coffee bar and the pantry, which offer innovative connections.
The wet bar is separated from the main space by a sliding slatted wooden door that doubles as a piece of art. The pantry features a pair of stately arched chef doors with fluted glass that push open and shut and add architectural interest.
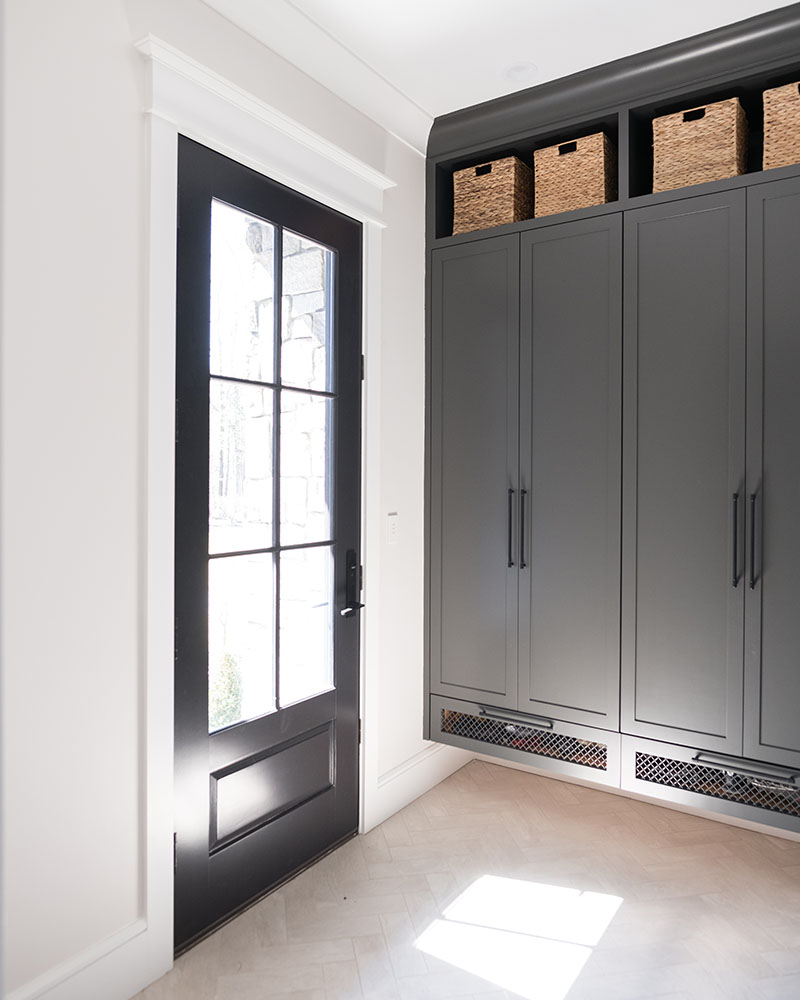
“All of the furnishings in the house are new and are upholstered in performance fabrics so our clients don’t have to worry about spills.” Baran says. “Everything is kid-friendly and approachable.”
The furnishings in the great room, which is the center of attention, are grouped around the fireplace, creating a conversational setting.
And here’s where things get really interesting: Gently push the cabinetry on the side of the fireplace by the windows, and a secret room, a speakeasy of sorts, comes into view.
“The owners requested a cool, getaway room,” Baran says. “It’s one of those wow factors. It resembles the great room in terms of furnishings, but it’s more moody, with deeper colors, and loungey. There’s a feeling of intrigue.”
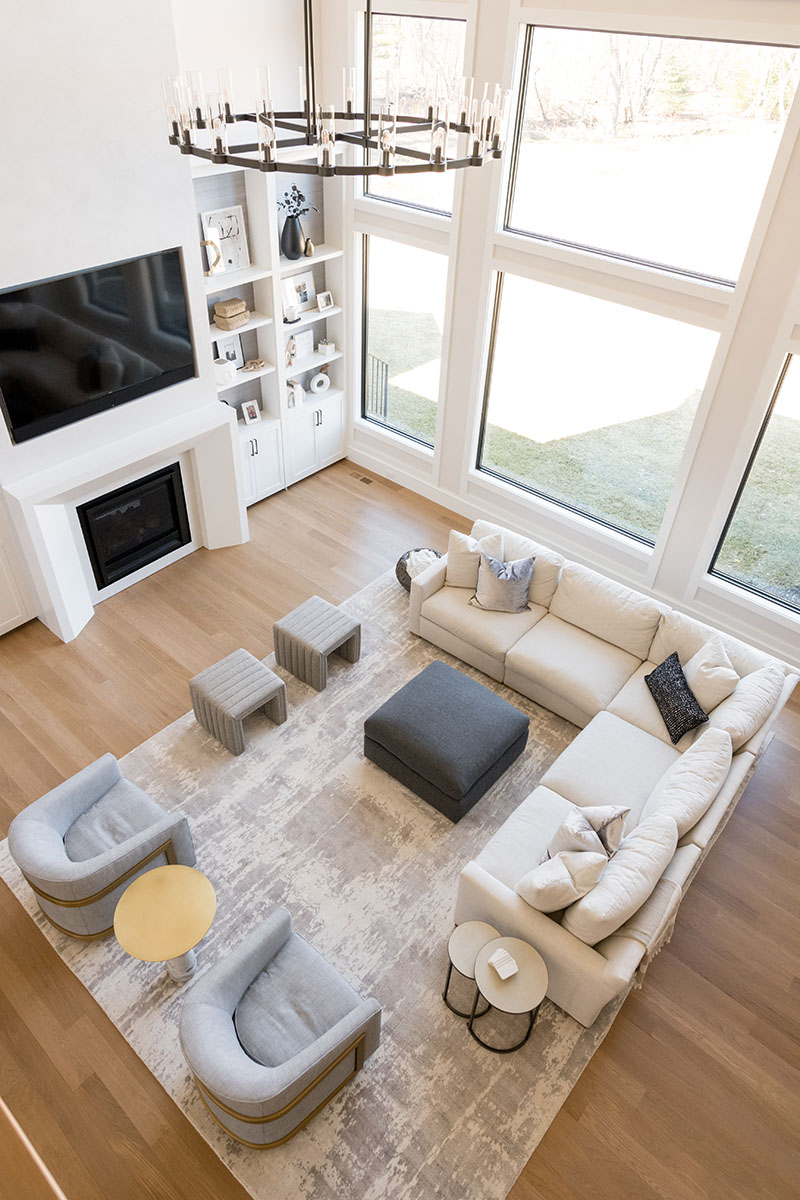
The room, which shares the double-sided fireplace with the great room and has a second entrance
on the outside, is, indeed, a night owl: The glitter of the shiny silver chandelier is enhanced by
the silver-leaf paper on the ceiling.
The dining room is a perfect example of austere elegance. There’s contemporary-style millwork
on the ceiling that echoes what the Baran team designed for other parts of the house.
“The owners loved the idea of a coffered ceiling,” Baran says. “But it didn’t really fit the aesthetics of the house. Our streamlined treatment adds a more contemporary graphic that becomes a conversation piece.”
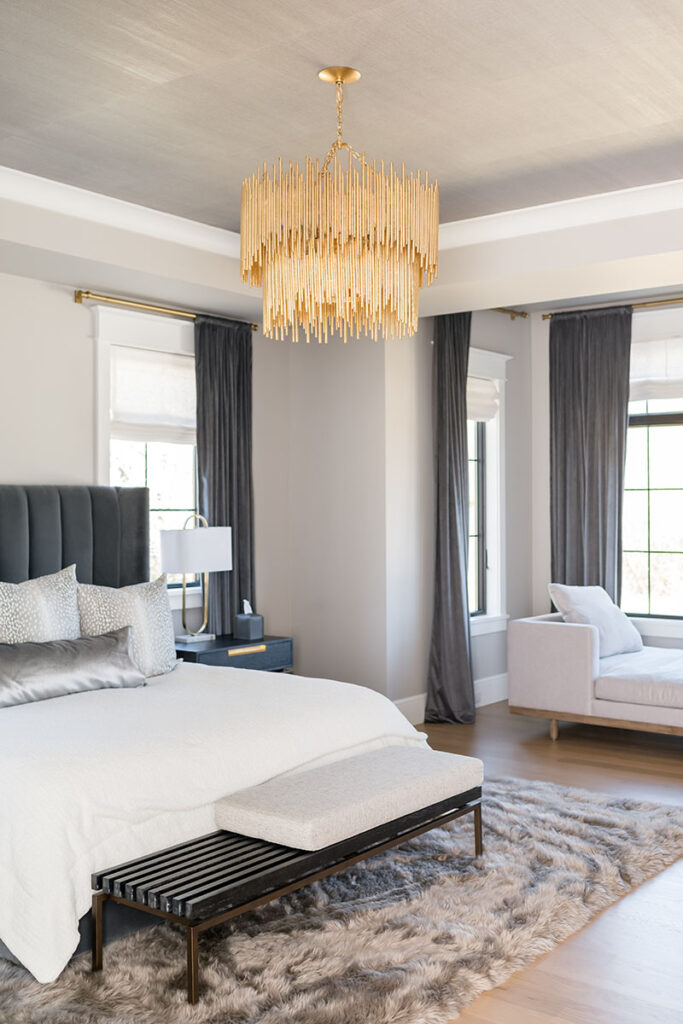
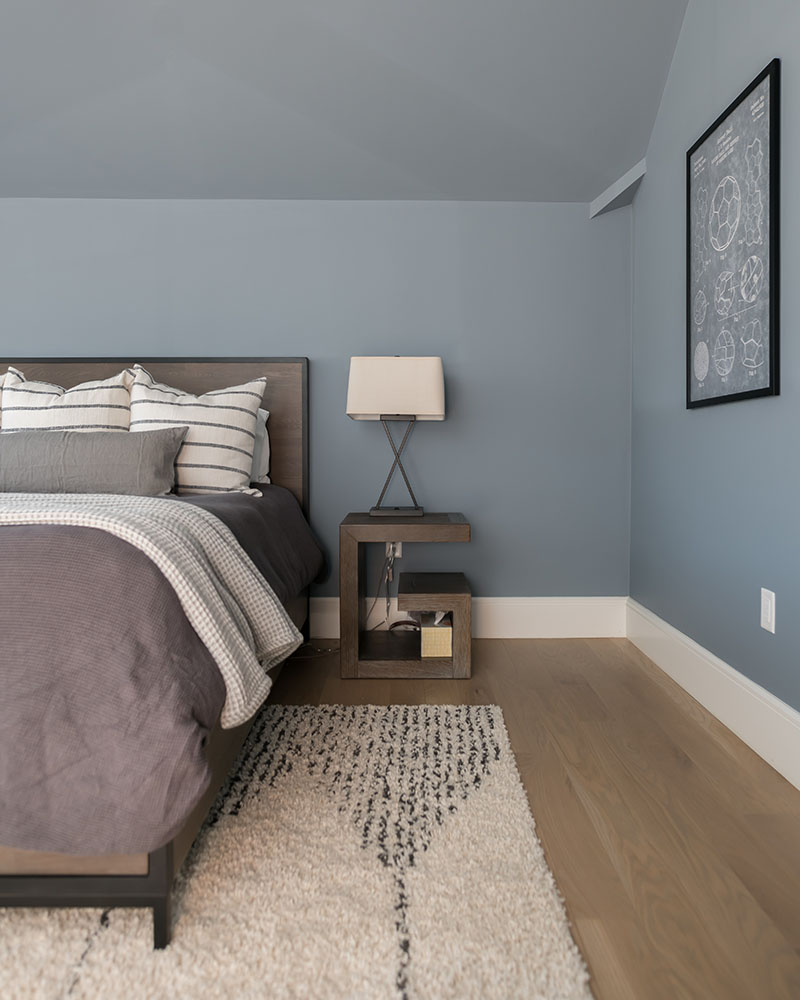
One of the elements that guests also talk about is the mudroom, which, in homage to the children’s love of sports, is appointed with custom wood locker-room-style storage units for their coats and equipment.
In the basement, there’s a soccer field where the kids practice. There’s also a lounge, which is
protected from errant balls by panels of shatterproof glass. Of course, no family home these days would be complete without an office. This one, a sanctuary entered through steel doors, features built-in cabinetry.
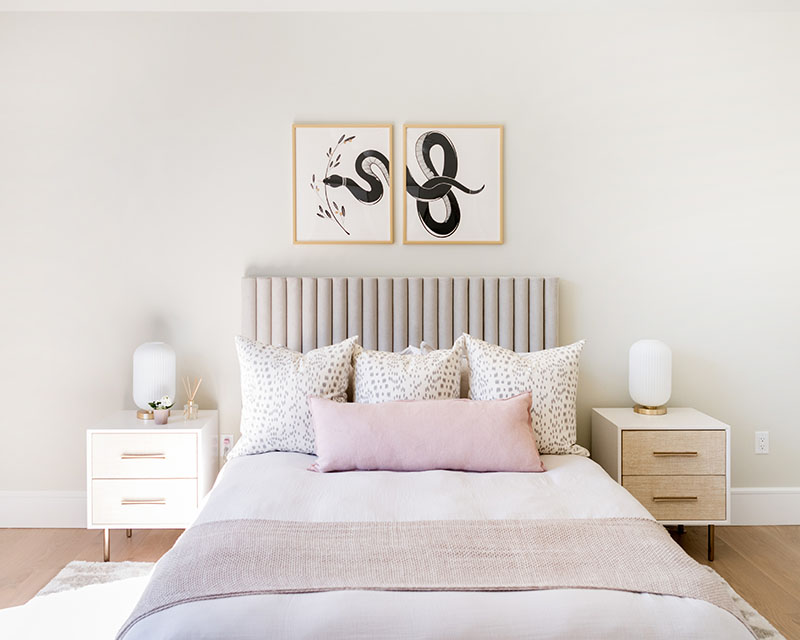
The pool house, which Baran and her team designed, reflects the style of the main residence,
incorporating a stone fireplace. “The homeowner picked out the stone for it and the home’s façade,” Baran says. “She was very particular about the color palette as she should be—I think she went to five quarries before she found what she wanted, and the choice was perfect.”
Like the main house, the pool house, which includes a bar with six stools, is furnished with pieces that are oh-so-comfortable-to-sink-into. Outside there’s a set of chairs that are gathered around a propane fire pit, creating a perfect place to unwind and watch the
sun go down.
“The owners,” Baran says, “are over the moon about their new house. And we frequently take clients here so they can see the craftsmanship of the millwork and cabinetry.”
Learn more about the project team
Architect: ART ARchitects
Contractor: Hunter Whitmore, Whitmore Brothers Construction Co.
Landscape architect: Nina Brown, Brown, Richardson + Rowe
Architect: Carrick Custom Home (Spanish Fork Utah) carrickhomes.com
Builder: CJM Builders, cjmbuildersinc.com
Millwork Construction: Kelco Carpentry, instagram.com/kelcocarpentry
Custom Cabinetry: Cronin Custom Cabinets, ronincabinets.com
Interior Design: ginabaran.com
