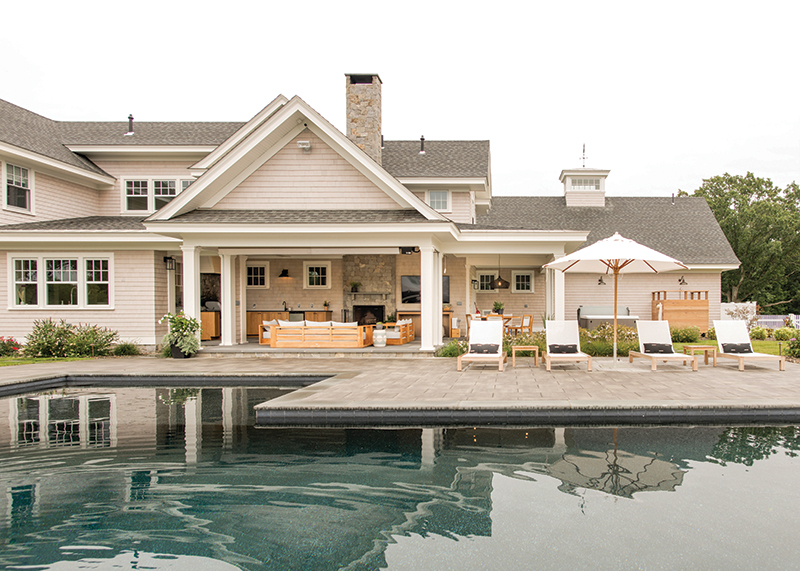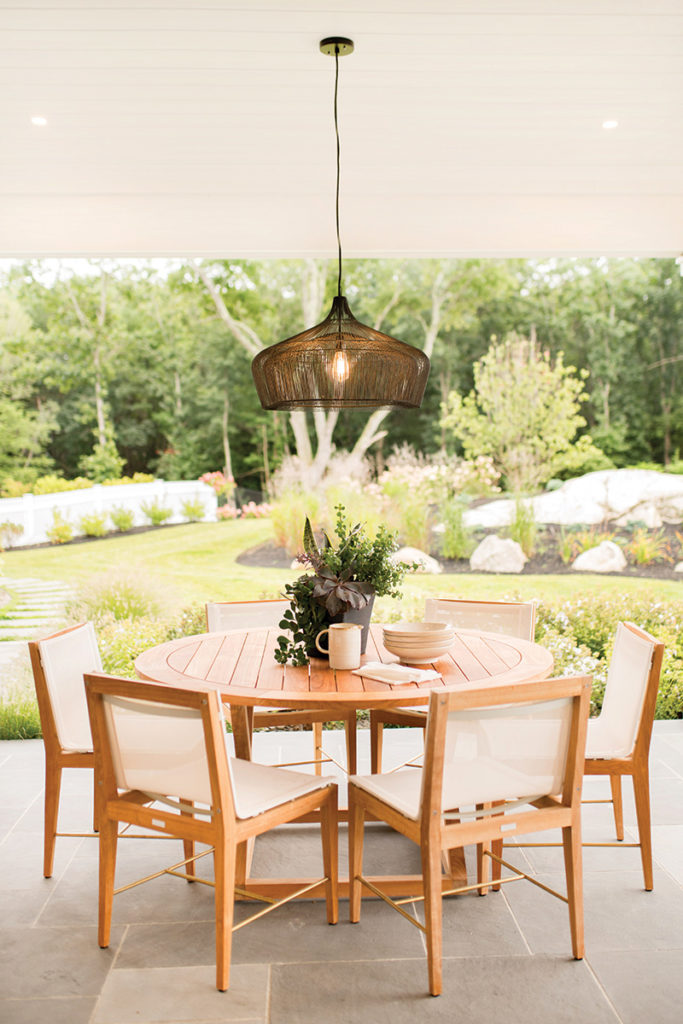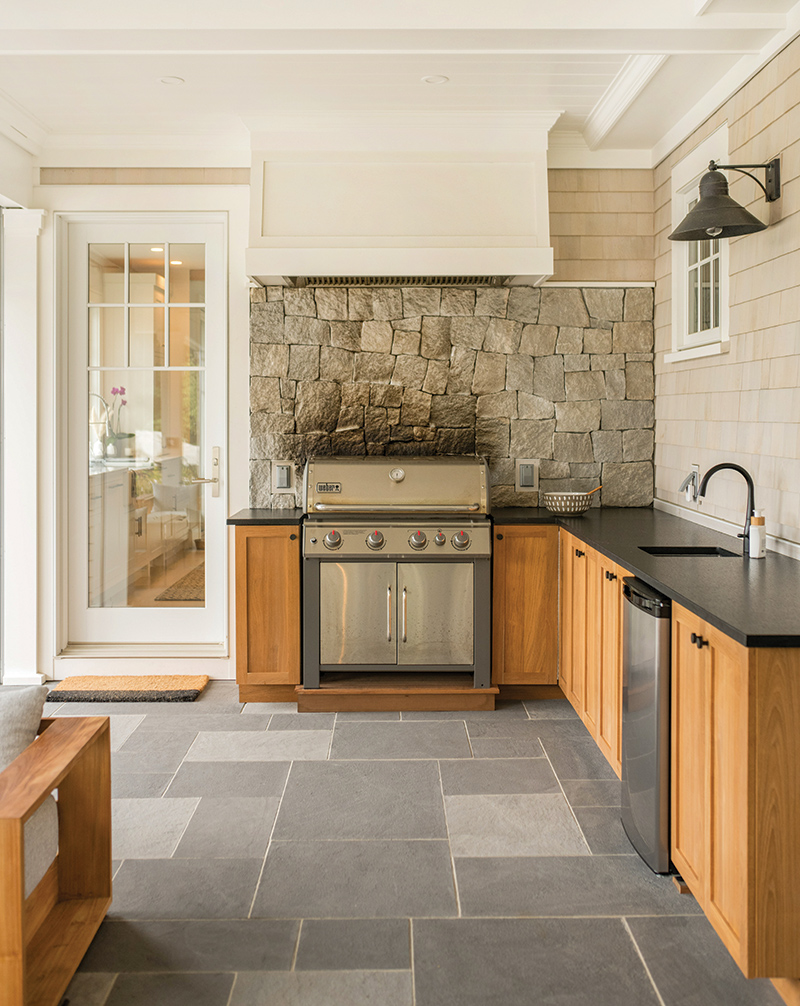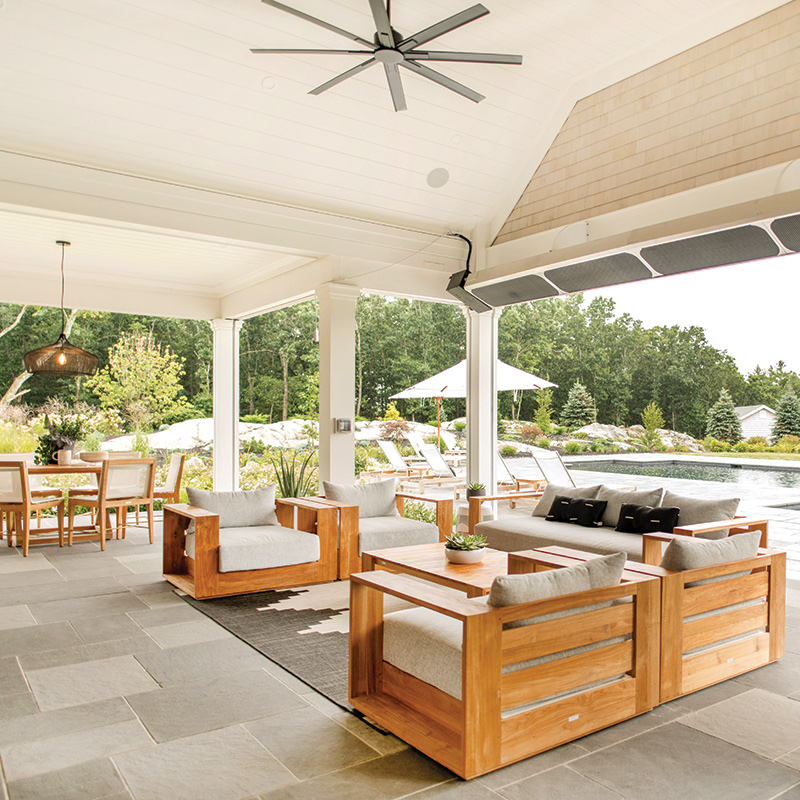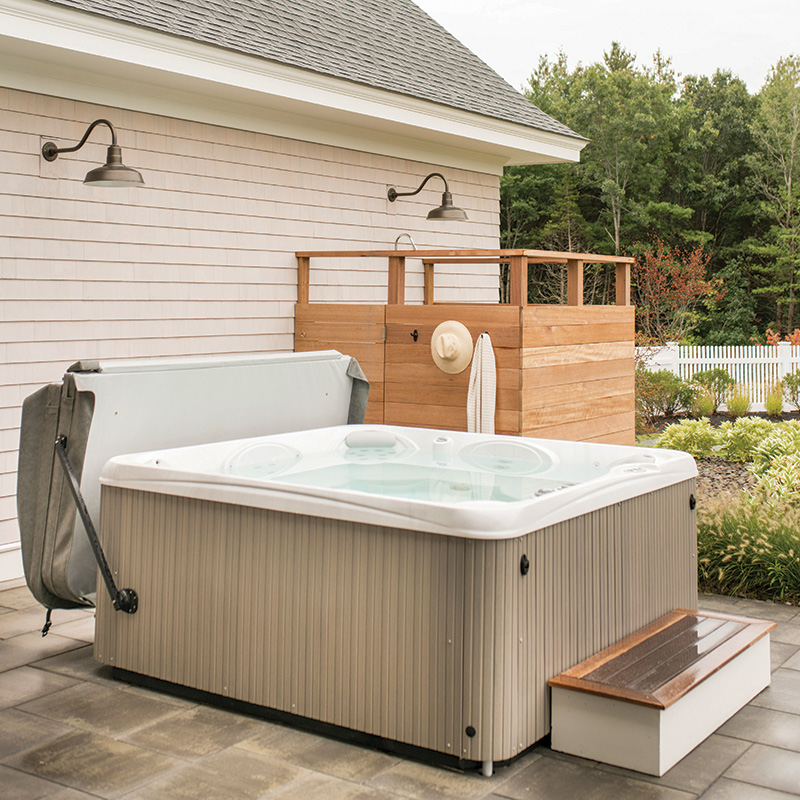Visiting this backyard in Byfield is akin to an all-inclusive vacation. “We love to entertain outdoors,” the homeowner says. “We want our kids to bring home as many friends as possible and our friends to bring their kids.”
In 2016, the couple bought land in Byfield, just down the street from where they lived, so they could custom build a Shingle-style home with a killer backyard. “They wanted to create a country setting with traditional New England accents, along with a pool, lawn, and areas for cooking and entertaining,” Fred Clark, a landscape architect with Sudbury Design Group, says.
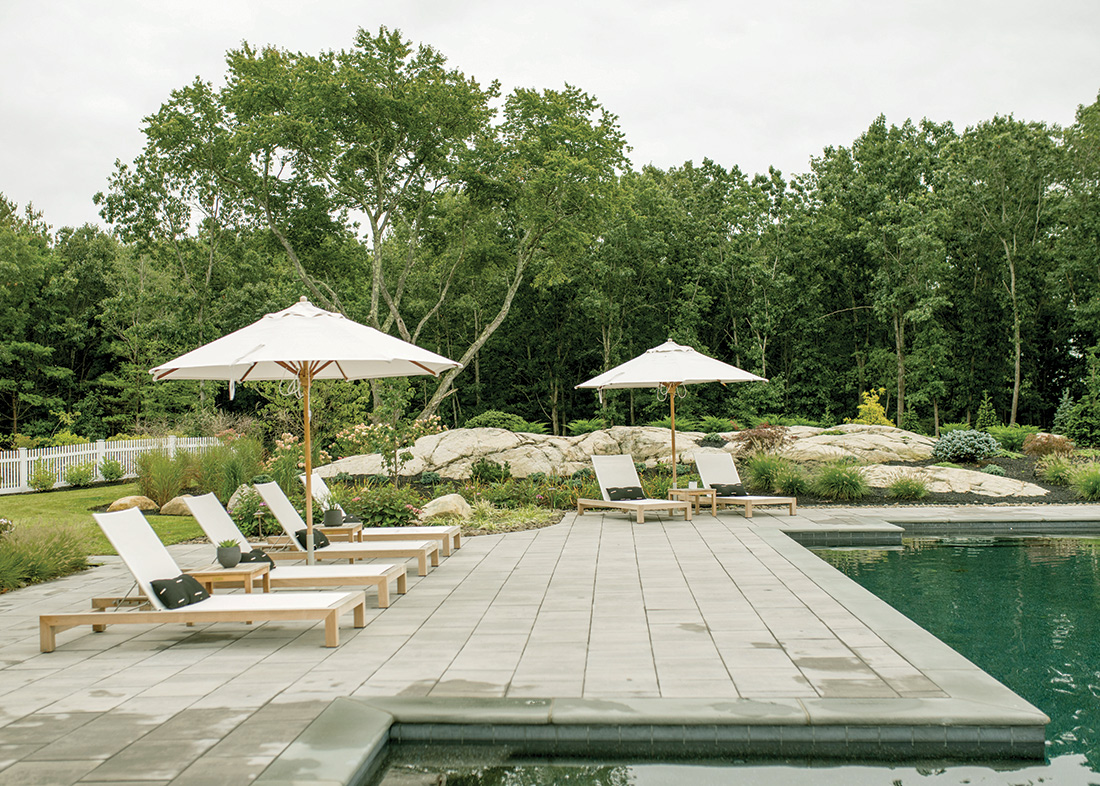
The team sited the house, designed by architect Kevin Ten Brink of KTII Design Group, at the end of a winding approach so that the back would take maximum advantage of the property’s rolling terrain. It also provided the pool with an unobstructed southern exposure. “The backyard has full sun until sunset; there is no shade over the pool, ever,” the homeowner says. “We didn’t want it to get chilly at 4 o’clock.”
That the home’s interiors connect seamlessly with the patio and surrounding yard was top priority. “I wanted the house and patio to be on the same level,” the homeowner says. The plan took some finessing. “We reworked the grading to create one large terrace and rotated the orientation of the pool,” Fred says. “It relates beautifully to the covered seating area, outdoor kitchen, hot tub, and outdoor shower.”
Inspiration for the pool, which is rectangular with a small notch with steps at the deep end so the kids can climb out without a ladder, and bump-out in the shallow end with a ledge for lounging, hails from a romantic getaway. “We rented a house in Punta Cana for my husband’s fortieth with a pool that had a step-down wading area where you can sit with drinks,” the homeowner says. “We definitely wanted to replicate that.”
In terms of landscaping, Clark specified ornamental grasses, hydrangea, roses, phlox, dogwood, tree lilacs, and other species to soften the outcrops of ledge behind the pool. Originally, the plan called for a fire pit on top of the ledge, but when the team relocated it behind the barn, Clark had to rethink the planting scheme. “It’s easy to locate plants on a plan, but when you’re in the fields trying to dig into ledge, it requires a flexibility and patience,” he says.
When it came time to furnish the bluestone terrace and patio around the pool, the homeowner called Jordan Cashman and Bev Fowler, the mother/daughter duo behind Sage Market + Design. “When I researched teak patio furniture I didn’t understand why there were such big price differences between brands,” the homeowner says. “I wanted to work with someone local.” The firm approaches outfitting outdoor spaces the same way it designs interior ones, developing the concept using a variety of vendors, then handling the measuring, layout, and installation. “We consider it all, including the position of the sun,” Cashman says.
Balancing the couple’s individual tastes—she likes transitional while he skews modern—Cashman presented a mix of styles from Harbour, an Australian brand not well known in New England. “We love using Kingsley Bate, but we wanted to step out of the box here,” Cashman says. Rather than rely on a single profile, Cashman curated a host of silhouettes. “When we tackle designs, we aim for a layered mix of interesting textures, tones, and materials,” she says. “Everything is different, but works together.”
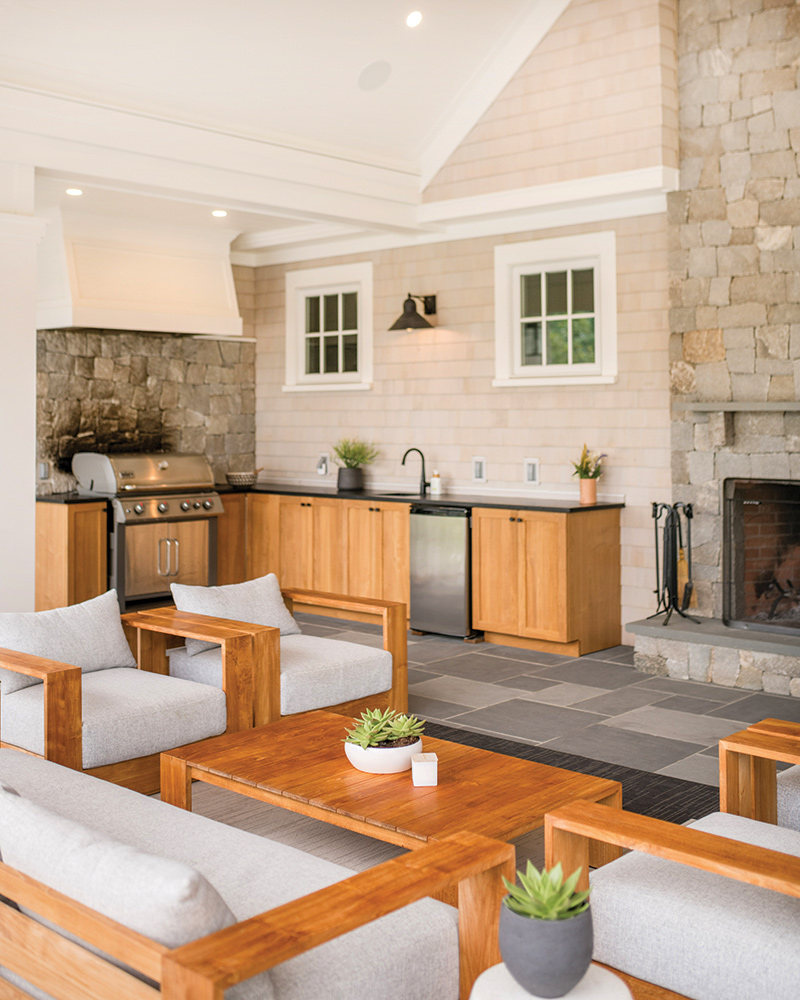
They started with the seating area in front of the Portsmouth granite fireplace. A low-slung sofa with a slatted back and four corresponding armchairs, all outfitted with plump cushions made from performance fabric, sit atop an inexpensive outdoor rug. A well-hidden industrial heater hovers above. “We’re out here well into November watching football,” the homeowner says.
In the dining area, teak dining chairs with clean lines, chic brass supports, and mesh seats surround a table with a jaunty X-base. “Armless chairs are easier for kids to get in and out of,” Cashman notes. The loungers around the pool sport similar mesh seats. “We’re really into these sling styles,” the designer says. “You can sit on them wet and they dry immediately.” The homeowner loves that she can hose them down and appreciates the cushion-less design—no hustling to rescue cushions in the rain. Plus, hidden rollers on the back legs make them easy to store in winter.
The team fulfilled the couple’s vision, and then some. “I can open the kitchen door to the outdoor kitchen, the side door to the jacuzzi and shower, and go from the living room to the grass and pool; it all flows together perfectly,” the homeowner says. “It came out even better than we imagined.”
Architect: KTII Design Group, kt2designgroup.com; Builder: Bourque Construction, bourqueconstruction.com; Landscape Architecture and Construction: Sudbury Design Group, sudburydesign.com; Outdoor Furnishings: Sage Market + Design, sagemarketdesign.com

