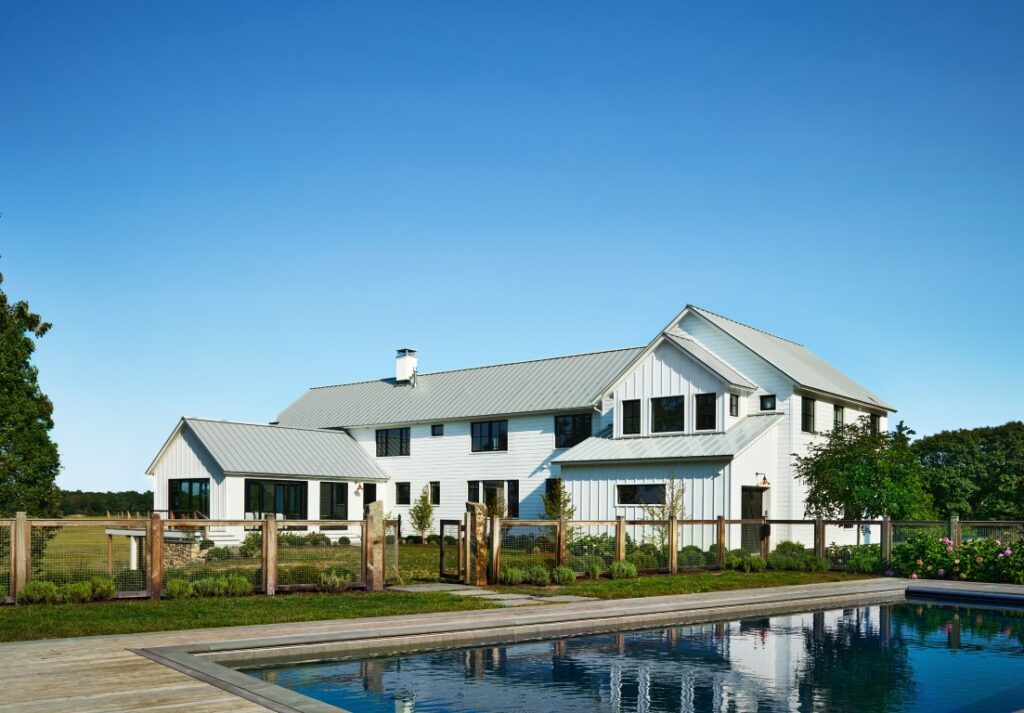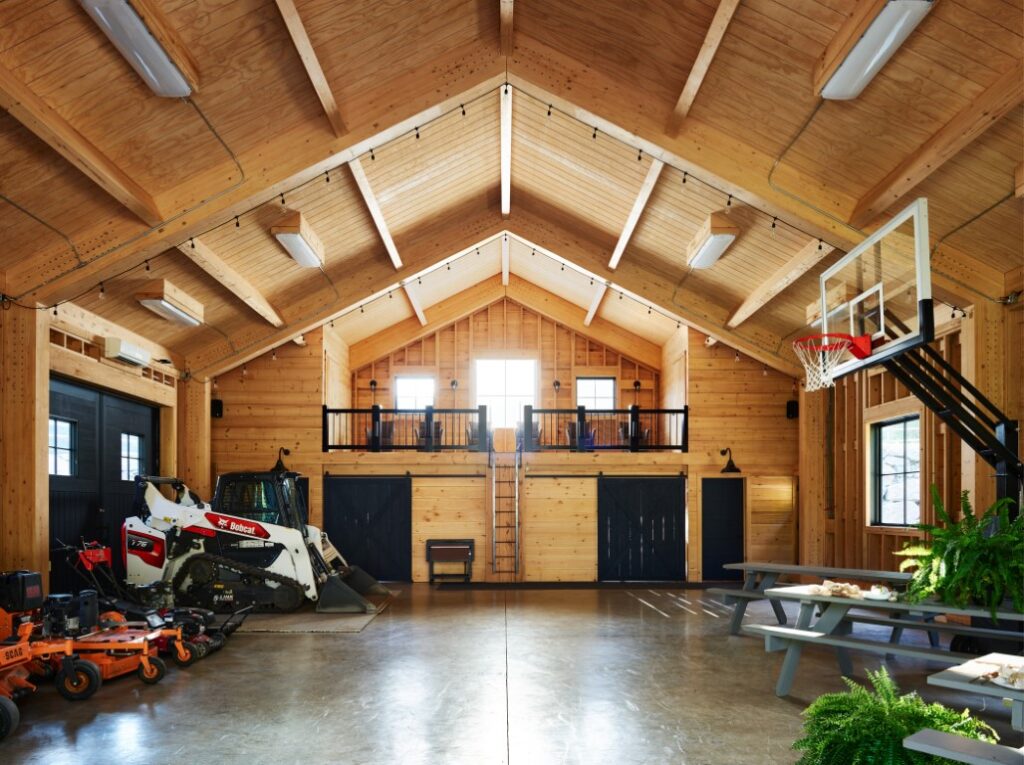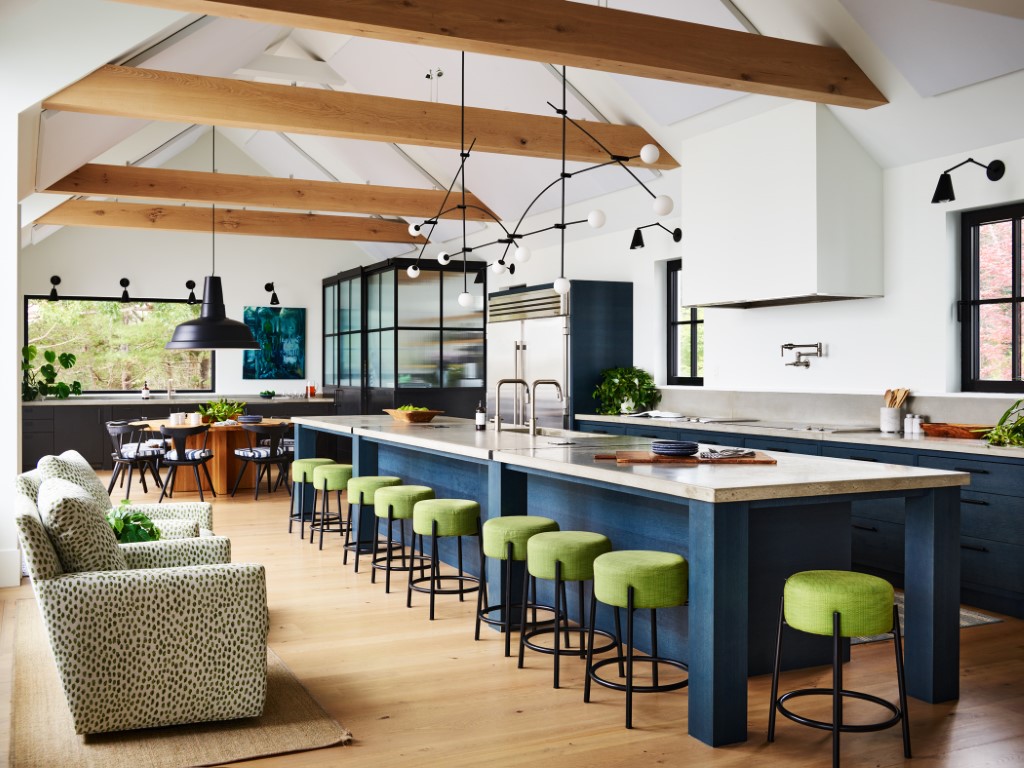Whether breaking ground on a custom home or initiating an extensive remodeling project, consider getting your builder’s input during the design phase to streamline the design process with fewer changes and surprises. This type of collaboration is referred to as preconstruction services, and it is the builder’s way of helping the homeowner and their design team get accurate construction technique, material, and cost information to weigh options before the project breaks ground.
SPONSORED CONTENT WITH HOWELL CUSTOM BUILDING GROUP
The efficient process reassures the homeowner that their construction and design team are completely in sync. Preconstruction services is an improvement over the traditional estimation and design process, which relies on assumptions—contributing to construction delays and costly changes.

Measuring the benefits of preconstruction services
This modern coastal farmhouse is an excellent example of how preconstruction services benefited a growing family who desired an energy-efficient waterfront home on Boston’s North Shore. To carry out their idea, they hired Howell Custom Building Group, alongside their architect and interior designer, to create a master plan for constructing a house, barn, and pool house.
Garrett Moynihan, Howell’s director of preconstruction, says, “Architects are design experts with a solid understanding of project costs, while builders focus on construction details that can drastically alter costs. Together, we created a streamlined approach that assured the homeowners the construction and design team were completely in sync.”

Time savings and early completion
New construction and major home renovation projects require permitting, which can delay the construction timeline. A key advantage of detailed preconstruction planning is that variances or necessary permits are determined and applied early, easing the stress and keeping the project on or ahead of schedule.
Scott Graham, Howell’s director of construction, says “At Howell, we coordinate with local building commissions or attend town meetings during the planning phase to seek feedback and obtain approval in a timely fashion. Permit preparation is essential for historic, coastal, or wetland projects, which can take several months for clearance.”
Construction scheduling is an essential aspect of preconstruction services. In this particular case, the family’s goal to enjoy their new property as much as possible before the end of summer influenced the project’s construction phases. The primary project was the barn so the family could host parties during the warmer months. This decision resulted in additional cost savings since the barn could simultaneously store construction materials and equipment. The second phase of the build focused on the pool area, allowing the family to enjoy endless days of swimming. The final stage concentrated on completing the main house before the following summer.

Informed decision-making
High-performance homes, built with modern materials, boost energy efficiency and regulate indoor air quality and temperature. These durable materials are well-tested and constructed to save homeowners’ long-term cooling and heating costs while benefiting the environment. Early estimates of the coastal farmhouse’s building envelope – including framing, insulation, siding, window, and roofing products – allowed the homeowner to select the best combination of products with regard to aesthetics, energy performance, and cost.
The design and construction teams evaluated HVAC system alternatives with the client to make a selection based on performance efficiency, initial and life cycle costs, and payback timeframes.
Moynihan explains, “We use a proprietary estimating system to allow designers and clients to see
how a wide range of material and design choices impact the total project cost. This way, they can
make educated decisions and prioritize their spending.”

Minimal redesign and additional savings
Preconstruction services include early cost estimates, allowing the design to proceed through each phase seamlessly while avoiding the need for redesign. By involving the builder and homeowner in the initial planning process, the architect reduces the time and effort required to draw intricate details. Utilizing cost and construction information during the design process minimizes surprises, costly changes, and delays. This type of planning is essential to keep the project on or ahead of schedule.
Due to an established, detailed, and trusted budget, the farmhouse benefited from an early construction start while the interior design process was underway. Not only did this reduce the overall construction schedule, but it also led to further savings on general conditions and winter conditions expenditures.

Final results
The homeowners of the coastal farm benefited from a well-planned, multi-phased project that delivered their finished home and accessory buildings three months ahead of schedule and almost $200,000 under the construction budget, all thanks to preconstruction services.
Learn more about Howell Custom Building Group.

