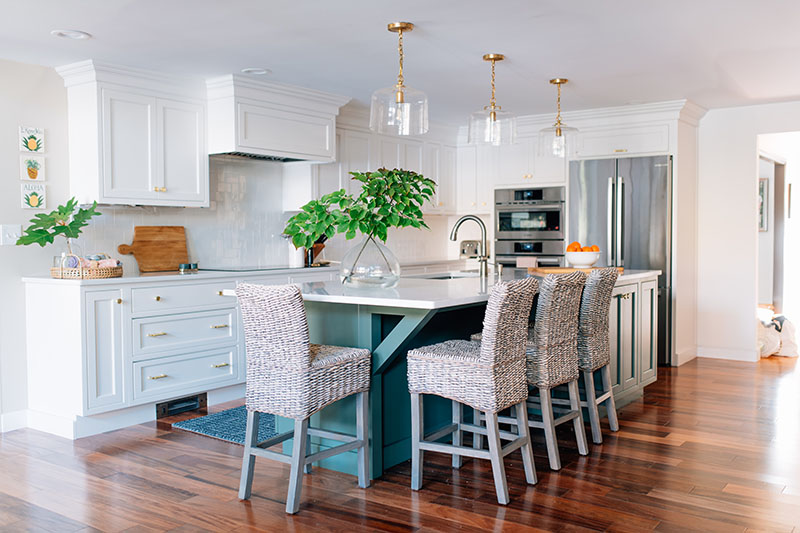Built in the mid-1960s, this Colonial-style home in Reading has seen its share of improvements and additions. After living there for nine years, Bryn Panee Burkhart and Eric Burkhart were ready to revamp the kitchen and, with encouragement from designer Leah Hook, reconfigure the layout of the rooms around it. “The kitchen had ended up in the center of the house and had openings to five other rooms,” the principal of Gray Oak Studio says. “It was almost a glorified hallway.”
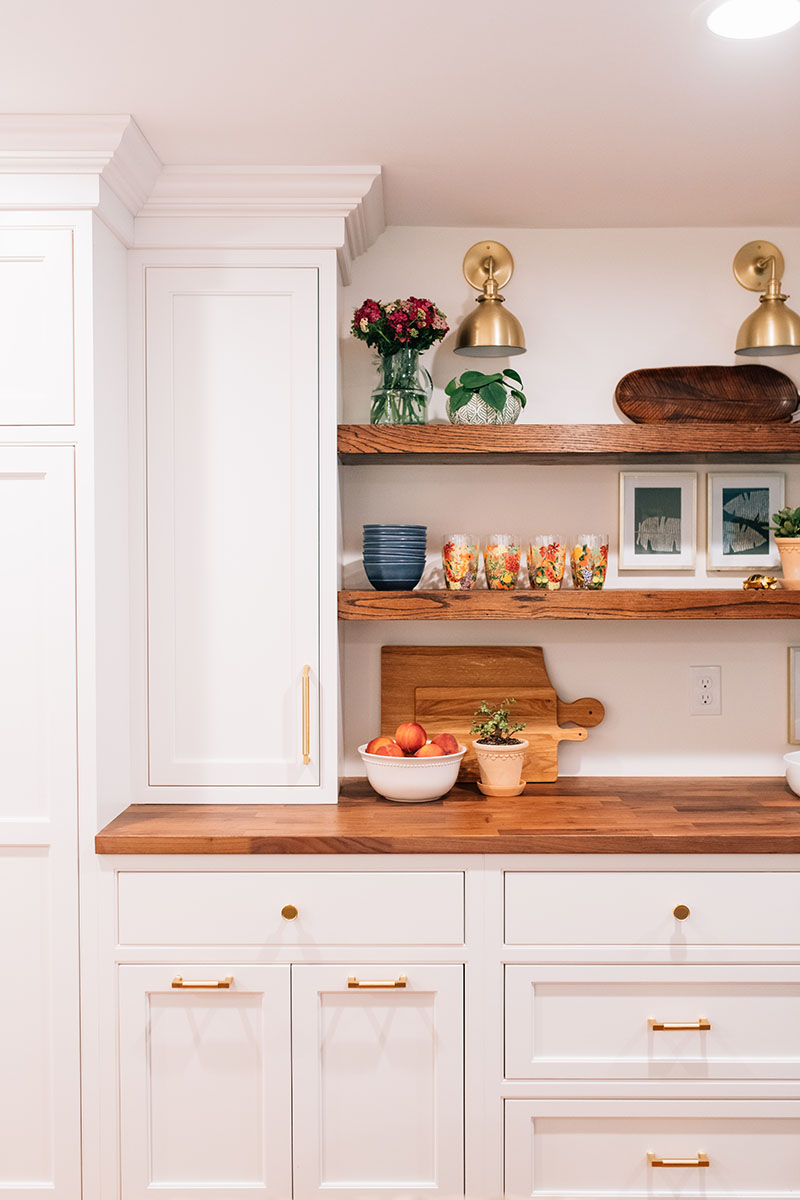
To decrease the flow of traffic through the already action-packed space, Hook knew she had to close at least one of the access points. Initially, the Burkharts were hesitant. Not only did they want to preserve the sense of the kitchen as the heart of the home, but they also were long used to the traffic pattern: It was comfortable. Hook assured the family that their muscle memory would shift. “This was the critical change that allowed us to dramatically improve the kitchen,” Hook says.
Everyone agreed that the kitchen would remain open to the family room. In fact, Hook further united the two spaces by removing the peninsula that divided them. “You had to walk around the peninsula to get from the front entry into the family room; it was really breaking things up,” she explains. Now, the axis from the front door through the kitchen and to the family room is a straight shot.
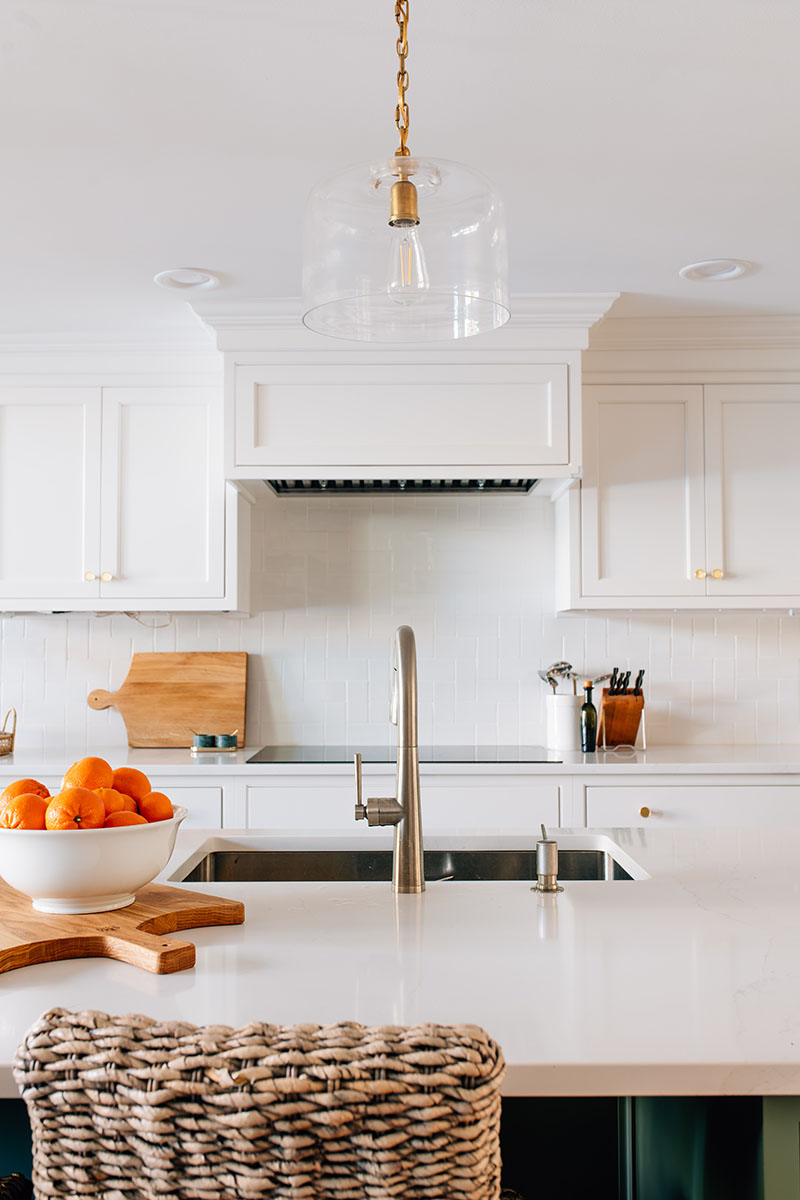
What did she seal? The opening to the small square dining room, which she turned into a self-contained den. A living space that opens off the corner of the family room and kitchen is now a sunny dining room that overlooks the side yard.
The adjustment provided the kitchen with additional wall space, allowing Hook to create an L-shaped configuration for all the major functions. The main wall has a healthy-sized run of Shaker-style cabinetry mixed with some flat front drawers from B&G Cabinet in Newburyport. A simple hood hangs above a near-invisible induction cooktop against a glossy white tile backsplash set in a straight herringbone pattern for a bit of interest. The adjacent wall boasts double wall ovens and the fridge.
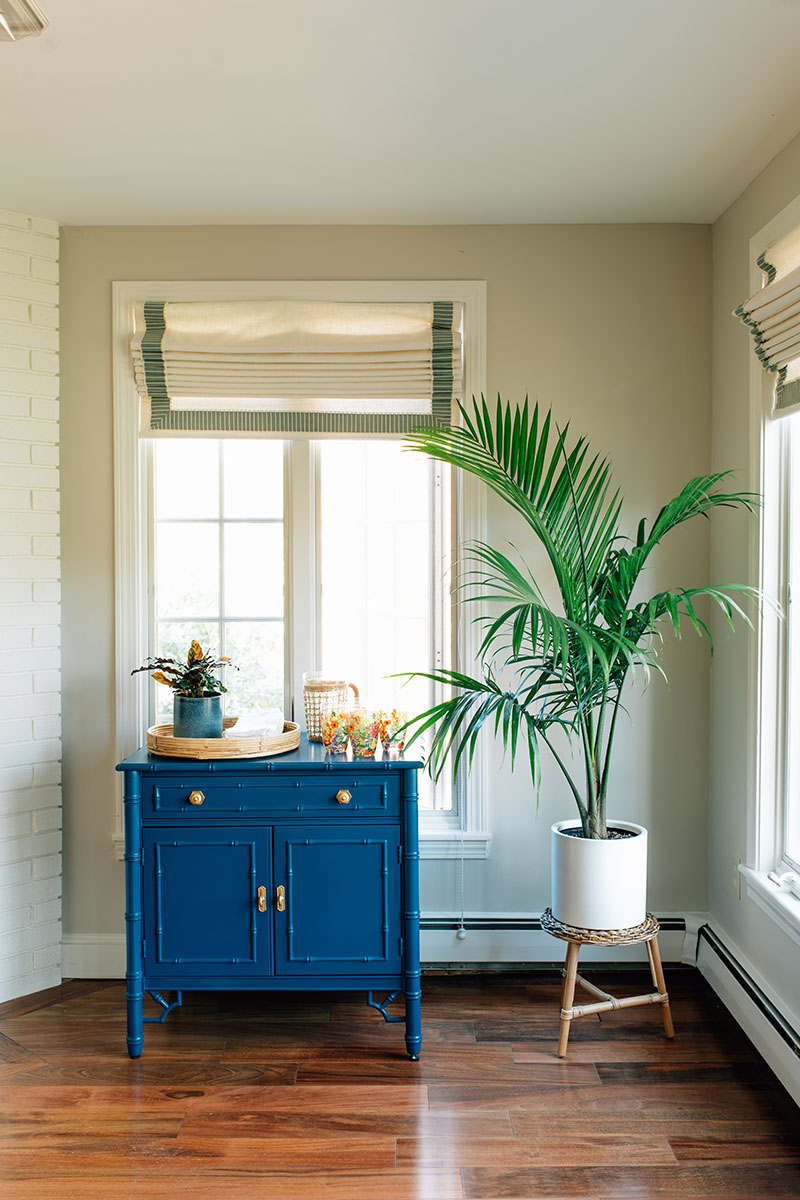
Architect Bee Howes, who drew the preliminary plan, pushed the main wall about three feet back, making space for a center island. The 10-foot-long island—the longest it could be without requiring a seam for the quartz countertop—contains the sink. This time it was Hook who had pause. “We don’t recommend putting the sink in the island if clients need, say, a large drying rack for baby bottles, but they were past that stage and could keep the countertop clear,” Hook says. “Putting the sink here was the right decision.”
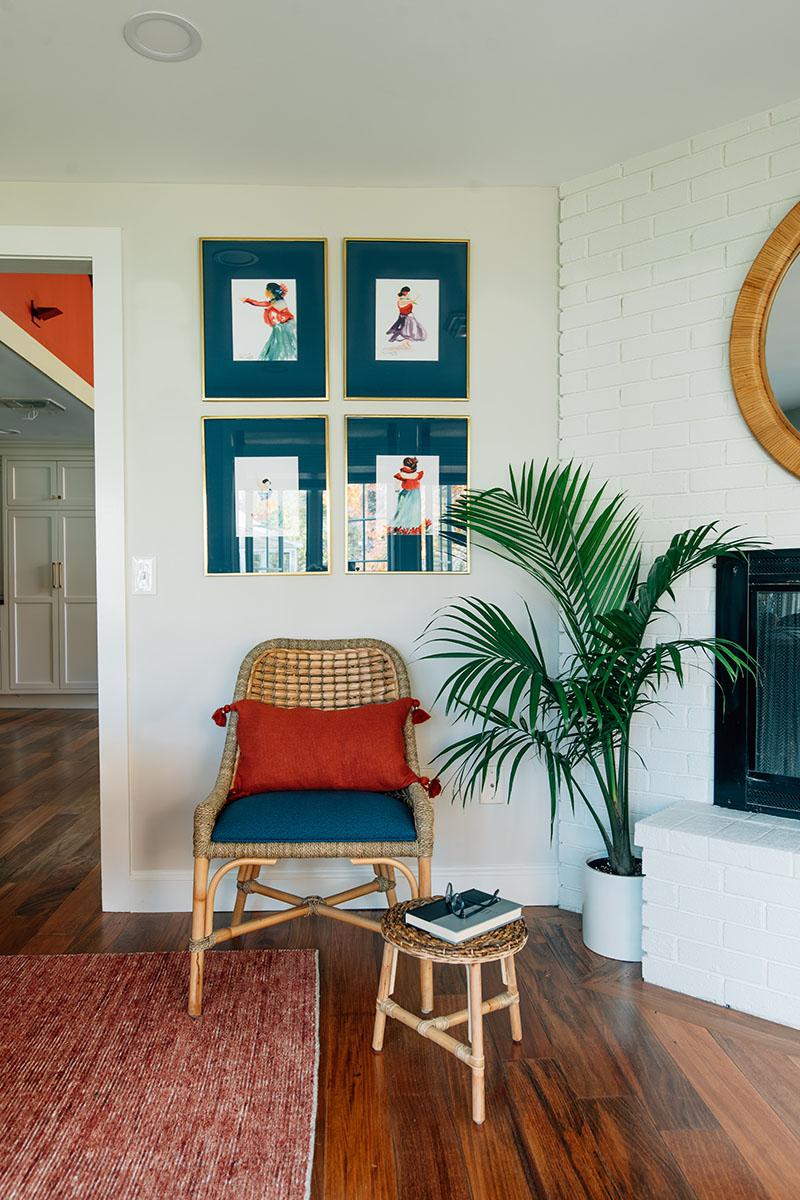
The island, painted Benjamin Moore Cushing Green, adds color to the classic white scheme. “Bryn very much wanted an island with color,” Hook recalls. “She has lots of plants, and with its nods to the tropical feel she wanted us to inject, green was an obvious color.” Satin brass knobs and pulls from Mack Designer Hardware in Burlington adds subtle sparkle. “We stuck to one collection, but curated the look by mixing sizes,” Hook notes. Rattan stools infuse texture and tie to natural woven furnishings elsewhere in the home.
The wall on the other side of the island is replete with color and personality. Floor-to-ceiling tower cabinets stand sentinel on either end, offering pantry storage aplenty, while open oak shelves nestle between tower cabinets that rest on an oak butcher-block countertop. Here, Hook layered cookbooks, artwork, plants, and accessories that speak to Bryn’s love for rich color and reflect her Hawaiian heritage.
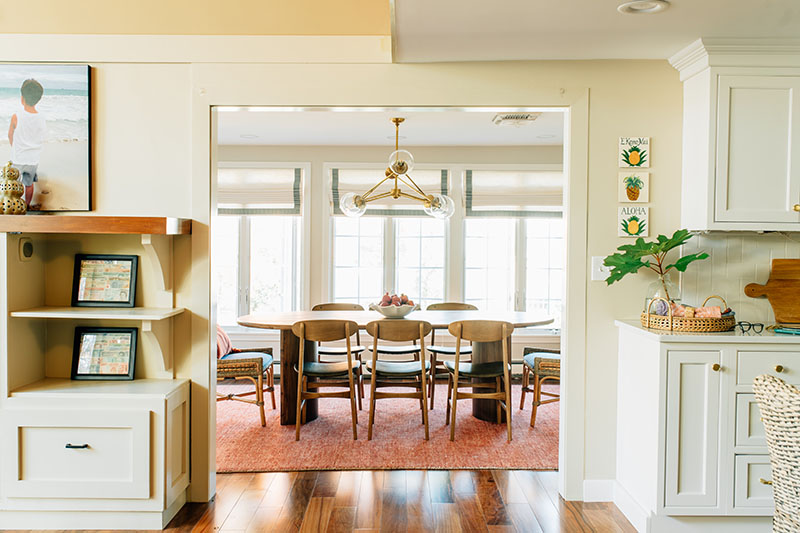
The theme continues in the new dining room, where Hook hung prints of hula dancers by Hawaiian artist Marionette Taboniar, whom she discovered on Etsy. Hook took cues from the family room palette, choosing a rusty red Loloi rug and vintage faux bamboo sideboard that was custom painted sapphire blue. The curved dining table, side chairs, and chandelier reflect Bryn’s taste for mid-century modern style and the chunky rattan host chairs imbue the tropical flavor that feels like home for her.
Thanks to the changes, the kitchen is not only timelessly stylish and highly functional but also a destination rather than a pass-through. “We’re always in the kitchen,” Bryn says. “It really is the heart of the home.”
Learn more about the project team
Architect: ART ARchitects
Contractor: Hunter Whitmore, Whitmore Brothers Construction Co.
Landscape architect: Nina Brown, Brown, Richardson + Rowe
Interior Designer: Gray Oak Studio
Architect: Bee Howes
Contractor: Daniel Construction Company, 781-245-2593

