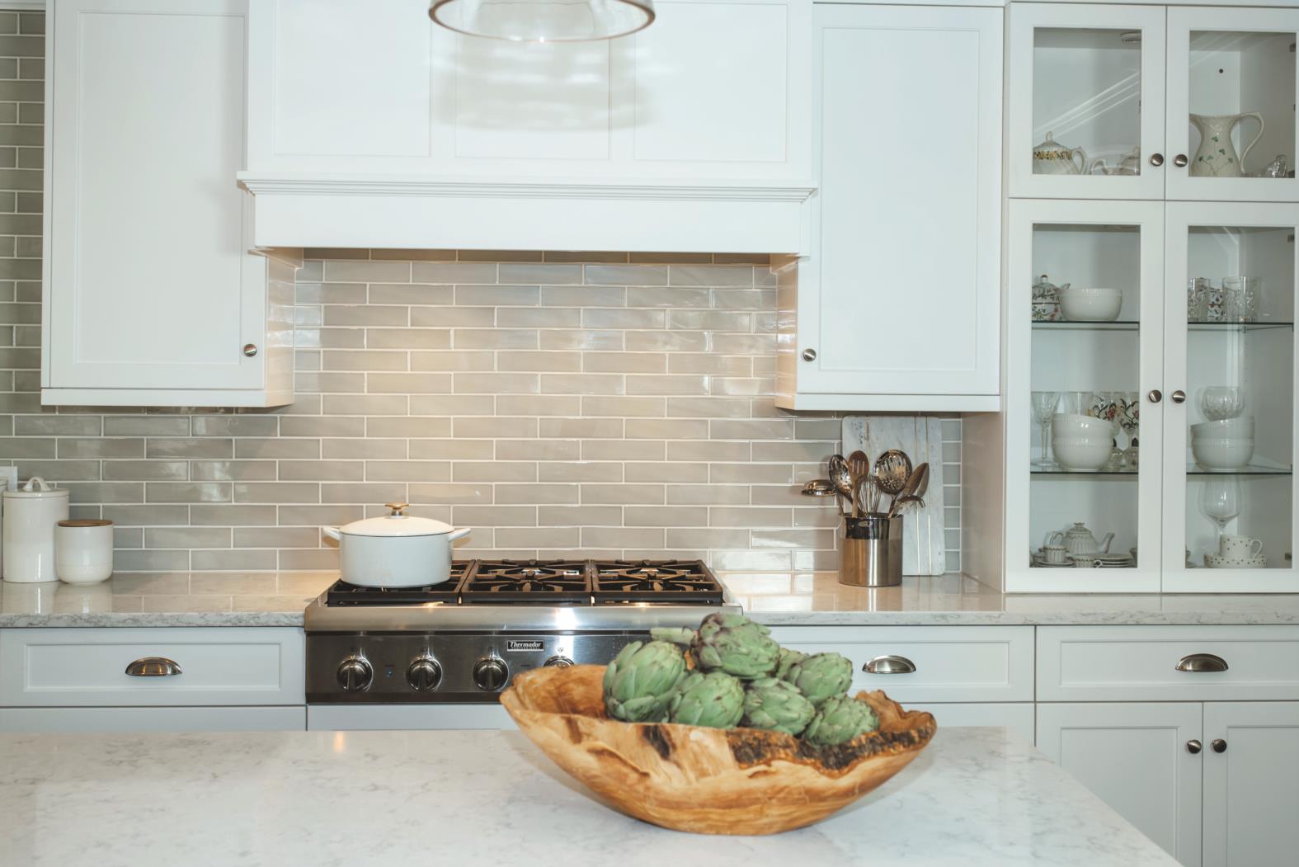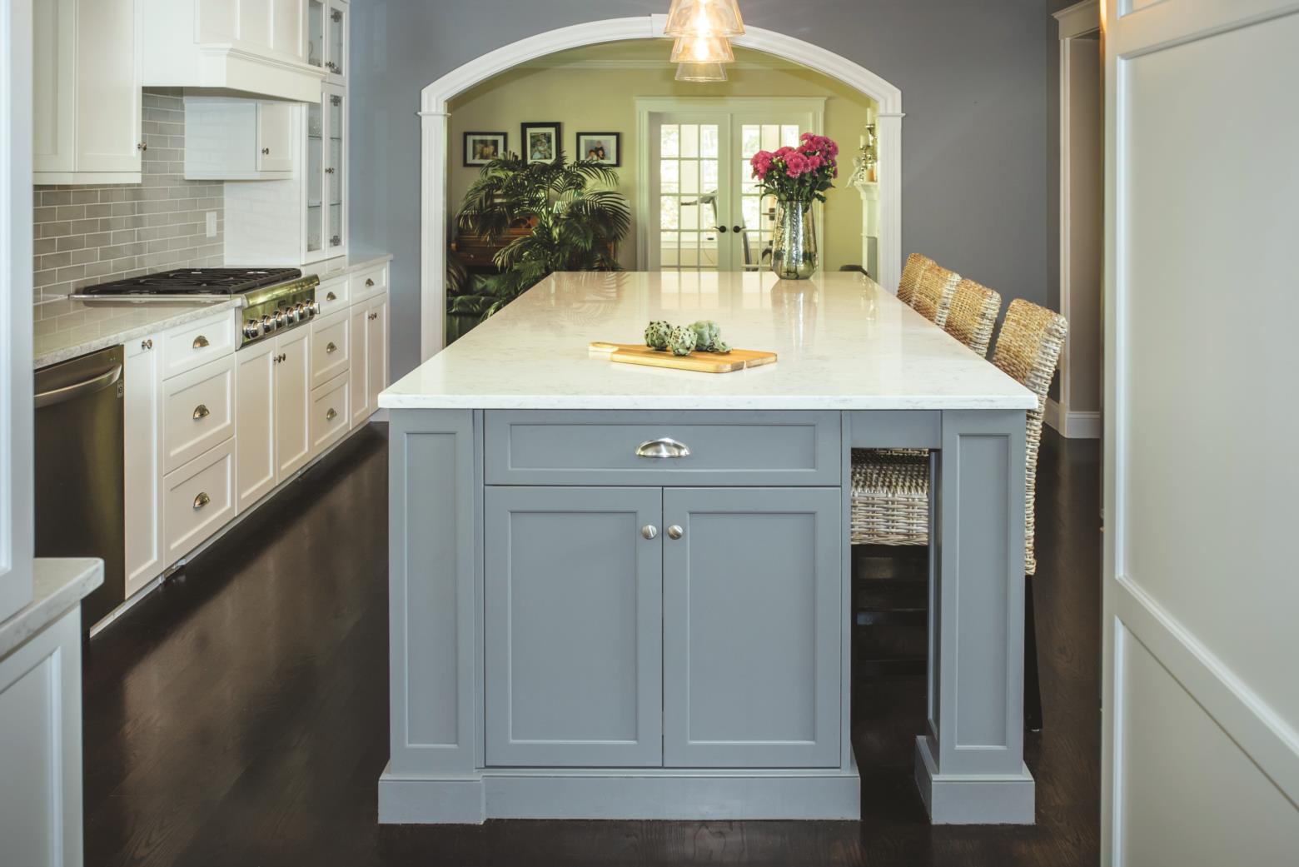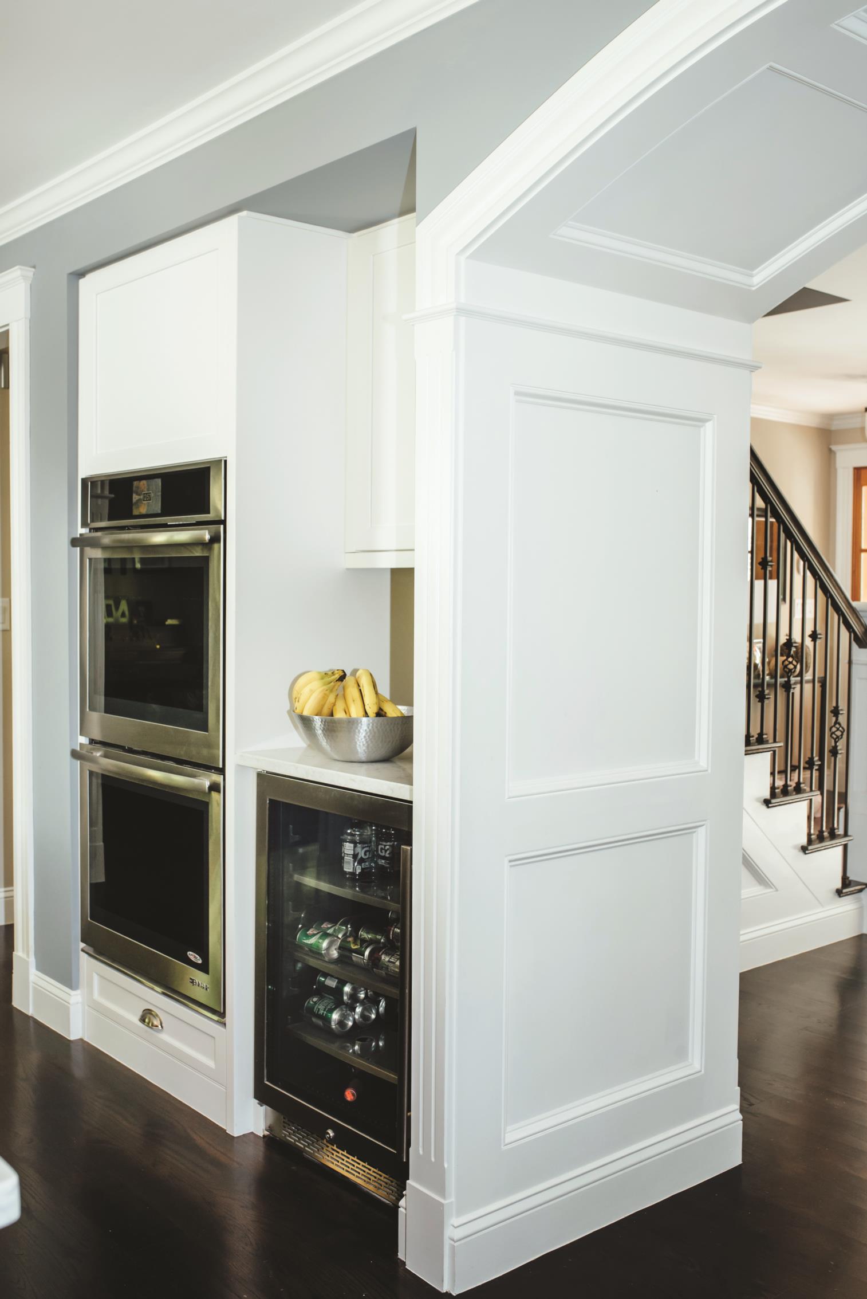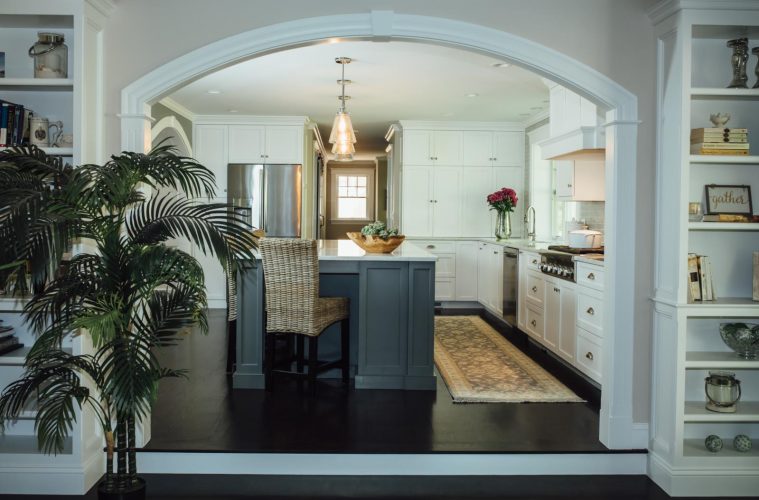 Kitchen construction was completed in about eight months, including all three additions, and is a masterpiece of thoughtful planning and the eloquent execution of Heartwood Kitchens’ co-owner Nancy Hanson and her design partner, Sherry Croft. Hanson knew that the challenges of creating a functional family-friendly space were plenty. The family desired their large kitchen window opening to be in alignment with the arched opening to the dining room, but they also wanted double wall ovens and a beverage refrigerator.
“Wall space was at a premium. We came up with the idea to build the wall ovens into the wall below the staircase since the stairs to the basement were moved to another location. Even though it appears to be a typical square cabinet, the area above the ovens actually has a sloped top which contours to the staircase. We were able to have a small countertop to the right of the ovens with a beverage refrigerator built in below, which also features an upper cabinet above for glassware,” says Hanson.
Now flanking the arched opening to the kitchen, inside the living room are bespoke built-in bookcases. As a focal point, the family wanted a wood range hood to match the white painted maple cabinetry with recessed paneled doors. The new kitchen island was painted gray. The space is filled with clean, simple lines. Three glass pendants dangle over the area, which features a row of beige wicker high-backed chairs. The countertops are Viatera Minuet quartz. Stainless steel pull knobs correspond with kitchen sink hardware and appliances.
Kitchen construction was completed in about eight months, including all three additions, and is a masterpiece of thoughtful planning and the eloquent execution of Heartwood Kitchens’ co-owner Nancy Hanson and her design partner, Sherry Croft. Hanson knew that the challenges of creating a functional family-friendly space were plenty. The family desired their large kitchen window opening to be in alignment with the arched opening to the dining room, but they also wanted double wall ovens and a beverage refrigerator.
“Wall space was at a premium. We came up with the idea to build the wall ovens into the wall below the staircase since the stairs to the basement were moved to another location. Even though it appears to be a typical square cabinet, the area above the ovens actually has a sloped top which contours to the staircase. We were able to have a small countertop to the right of the ovens with a beverage refrigerator built in below, which also features an upper cabinet above for glassware,” says Hanson.
Now flanking the arched opening to the kitchen, inside the living room are bespoke built-in bookcases. As a focal point, the family wanted a wood range hood to match the white painted maple cabinetry with recessed paneled doors. The new kitchen island was painted gray. The space is filled with clean, simple lines. Three glass pendants dangle over the area, which features a row of beige wicker high-backed chairs. The countertops are Viatera Minuet quartz. Stainless steel pull knobs correspond with kitchen sink hardware and appliances. Some appliances were hidden from sight, such as the microwave and toaster oven, creating an overall clean uncluttered feel. Floors were stained dark brown, complementing the space’s soft earth tones of white, gray, and beige.
The family has a soft spot for their new oversized island, which comfortably seats all five of them but also doubles as a gathering place. Despite a larger footprint, all the everyday necessities are still within arm’s reach. Cabinets are deep and can tuck away all of the family’s serving dishes and entertaining essentials.
“The mugs are near the coffee; the dish and silverware storage is near the dishwasher. This new kitchen design lends itself to multiple cooks. Our client loves their new boxed-out window with tile installed all around it and up to the ceiling,” says Hanson.
Some appliances were hidden from sight, such as the microwave and toaster oven, creating an overall clean uncluttered feel. Floors were stained dark brown, complementing the space’s soft earth tones of white, gray, and beige.
The family has a soft spot for their new oversized island, which comfortably seats all five of them but also doubles as a gathering place. Despite a larger footprint, all the everyday necessities are still within arm’s reach. Cabinets are deep and can tuck away all of the family’s serving dishes and entertaining essentials.
“The mugs are near the coffee; the dish and silverware storage is near the dishwasher. This new kitchen design lends itself to multiple cooks. Our client loves their new boxed-out window with tile installed all around it and up to the ceiling,” says Hanson. The homeowners gush that along with their new kitchen, their children, who previously showed no interest in cooking, also have a newfound love of whipping up their own edible creations. “Her oldest son (13 years old) often will have three or four friends over and they will all gather around the island, pull out the griddle, and make pancakes and bacon. The large island really can accommodate three or four cooks,” says Hanson.
The kitchen truly is the center of the home, close to the kids’ playroom and the living room and dining room. The family also regained all of their coveted architectural details they missed when they moved from their prior home: crown molding, mantel-style hood, built-in bookcases, arched openings, and wainscoting.
Resources:
Cabinetry: Heartwood Kitchens, 978-762-7472, heartwoodkitchens.net
Kitchen Design: Heartwood Kitchens, 978-762-7472, heartwoodkitchens.net
Contractor: DM Construction, 978-902-3380
Architect: Salley Associates, salleyassociates.com
Countertop: Montes Marble; Quartz countertop made by LG, Viatera Minuet
Tile: Tiles Gone Wild, 978-462-9453, tilesgonewild.com
Appliances: Yale Appliance + Lighting, yaleappliance.com
Plumbing Supplies: The Bath Showcase, thebathshowcase.com
Lighting: Newburyport Lighting, 978-499-9777, newburyportlighting.com
Windows: Andersen Windows & Doors, andersenwindows.com
The homeowners gush that along with their new kitchen, their children, who previously showed no interest in cooking, also have a newfound love of whipping up their own edible creations. “Her oldest son (13 years old) often will have three or four friends over and they will all gather around the island, pull out the griddle, and make pancakes and bacon. The large island really can accommodate three or four cooks,” says Hanson.
The kitchen truly is the center of the home, close to the kids’ playroom and the living room and dining room. The family also regained all of their coveted architectural details they missed when they moved from their prior home: crown molding, mantel-style hood, built-in bookcases, arched openings, and wainscoting.
Resources:
Cabinetry: Heartwood Kitchens, 978-762-7472, heartwoodkitchens.net
Kitchen Design: Heartwood Kitchens, 978-762-7472, heartwoodkitchens.net
Contractor: DM Construction, 978-902-3380
Architect: Salley Associates, salleyassociates.com
Countertop: Montes Marble; Quartz countertop made by LG, Viatera Minuet
Tile: Tiles Gone Wild, 978-462-9453, tilesgonewild.com
Appliances: Yale Appliance + Lighting, yaleappliance.com
Plumbing Supplies: The Bath Showcase, thebathshowcase.com
Lighting: Newburyport Lighting, 978-499-9777, newburyportlighting.com
Windows: Andersen Windows & Doors, andersenwindows.com

