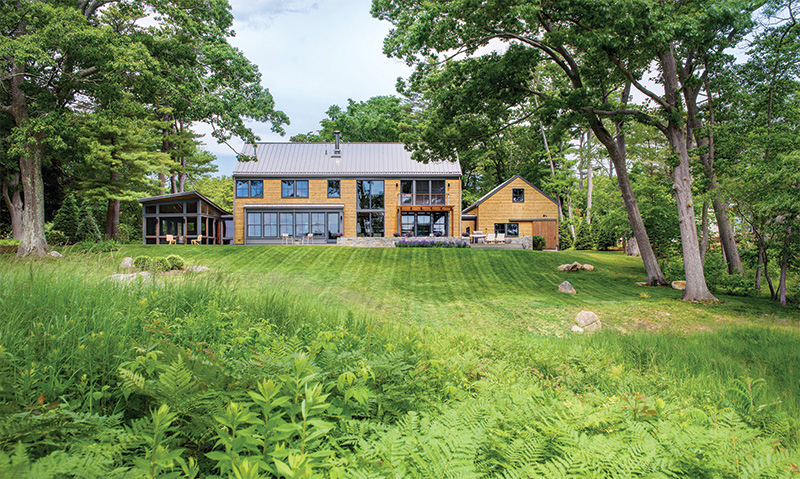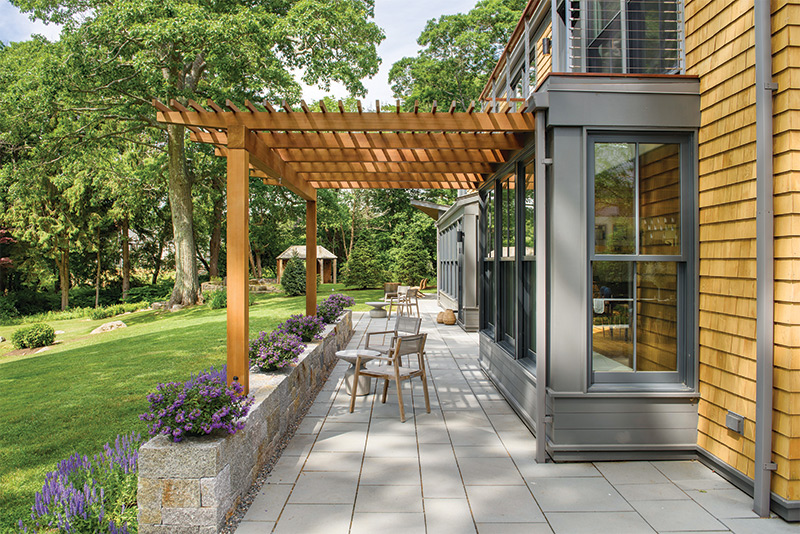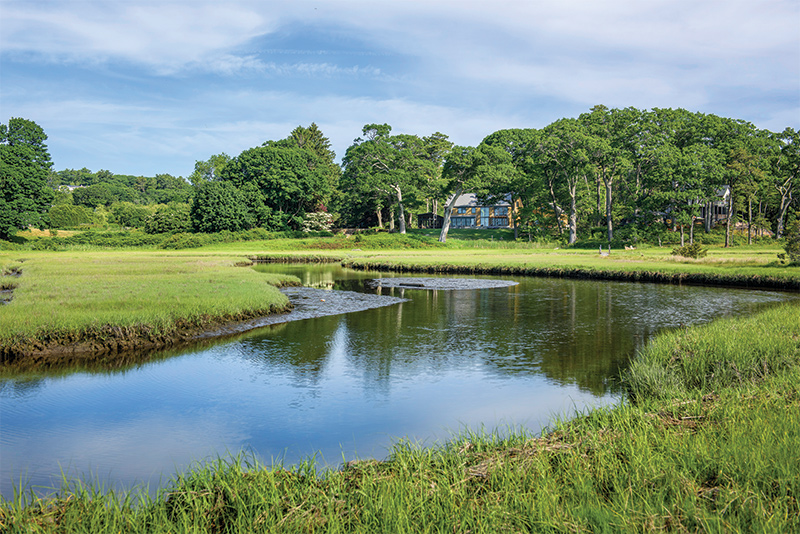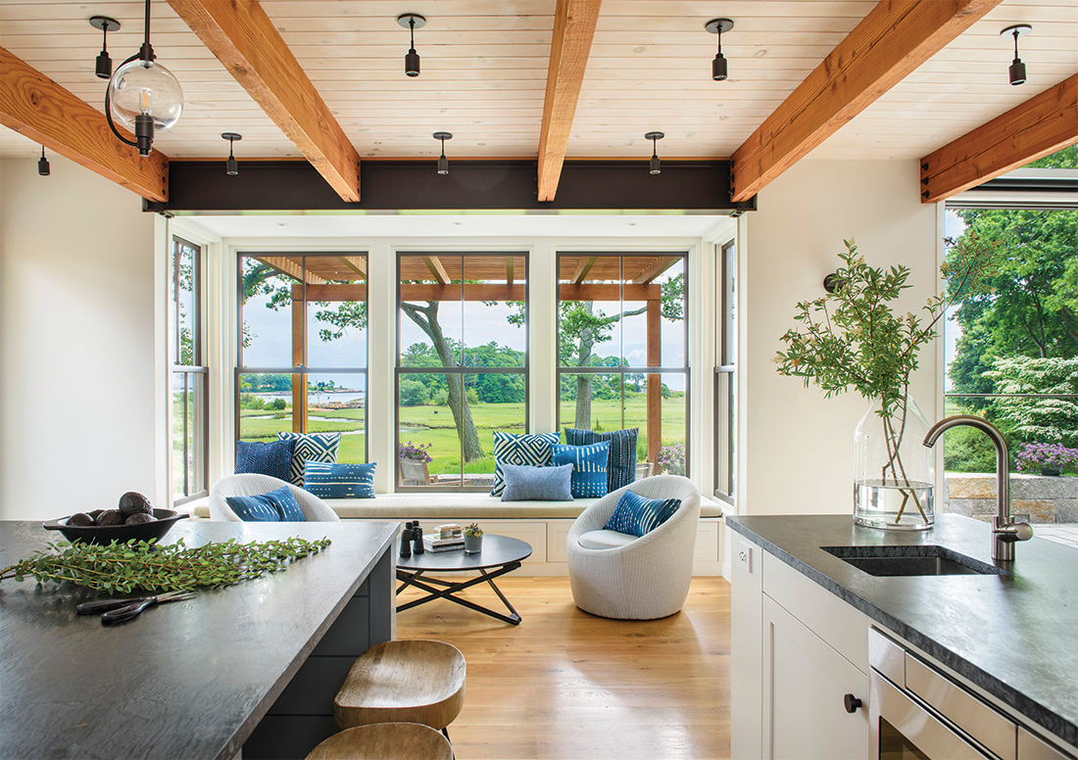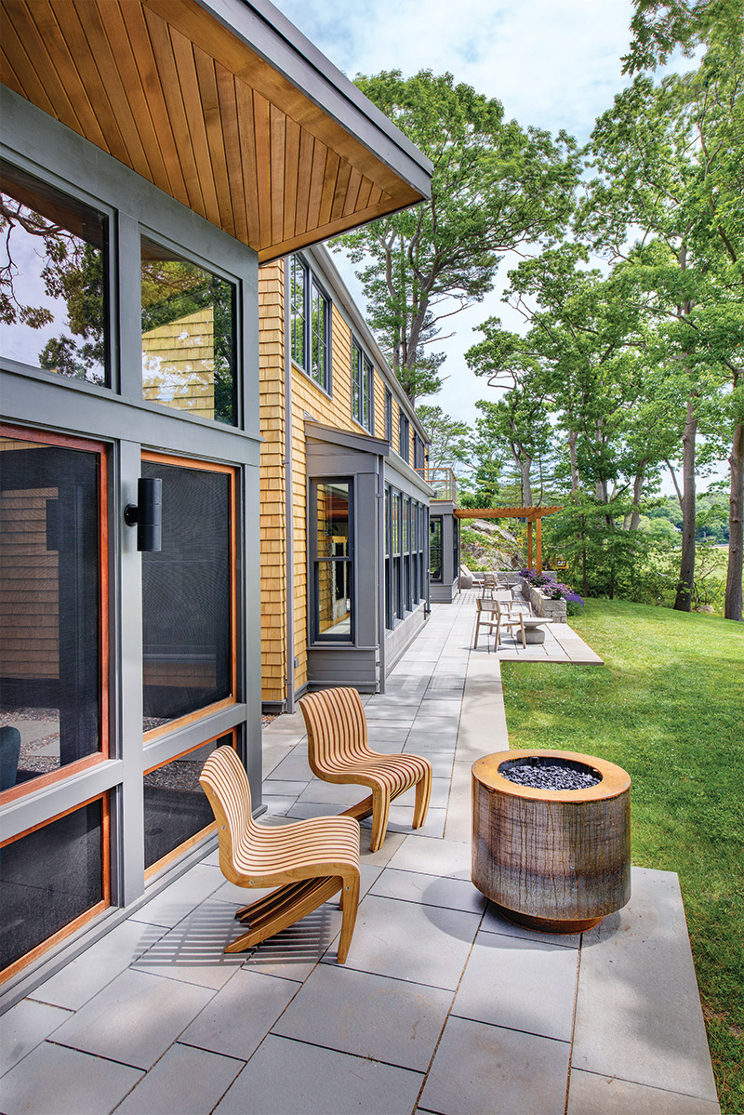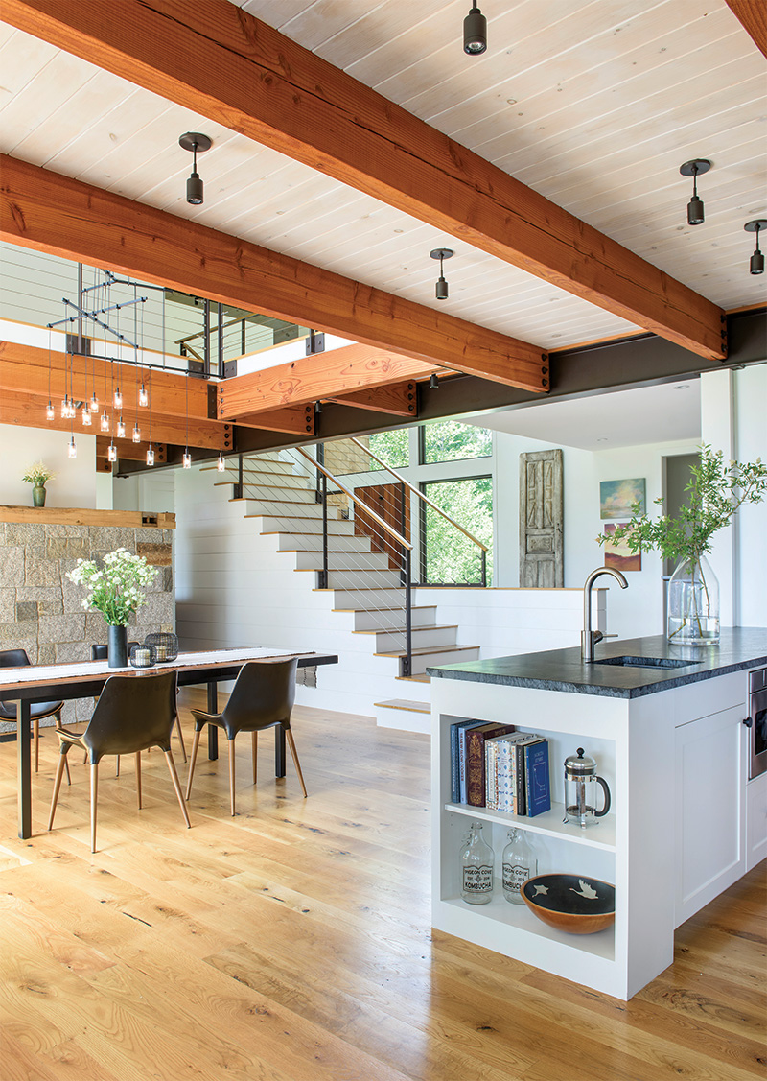Nineteenth-century American painter Fitz Hugh Lane, a native of Gloucester, Massachusetts, often depicted maritime landscapes near his North Shore home following the tenets of Luminism, an artistic tradition that imbued the study of nature with an intensity of feeling.
One such canvas may have been created near the site of a home recently designed by Flavin Architects of Boston. The similarity between Lane’s vista painted in 1847 and the glorious views of a cove captured from the house is uncanny.
For both the artist of yore and the architects of this modern farmhouse-style design, Colin Flavin and Howard Raley, embracing nature is an unequivocal part of the equation. “The house is really subservient to the landscape, it doesn’t dominate your view,” observes Flavin, the firm’s founding principal. “You feel like nature is still the master in this setting.”
Behind the scenery of mature oaks and lush green marsh grass, and in concert with the architects, the homeowners played an integral role in the home’s conception, especially the husband, a former student of architecture whose grandparents’ dwelling was razed and replaced with this one.
Although keeping and renovating the original house didn’t make sense, preserving something of its New England essence did. “The simple gabled roof colonial is a pure structure, and the homeowners were attracted to that,” says Flavin.
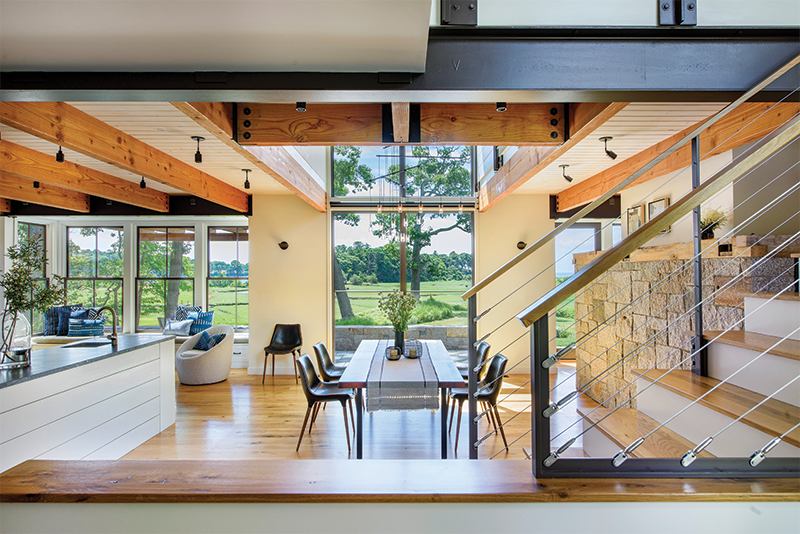
Consistent throughout Flavin’s portfolio of homes is what the firm refers to as Natural Modernism, an approach whereby buildings are designed to relate beautifully to their surroundings, with sculpted lines and timeless materials.
For this two-story home with a modern appendage housing a screened porch, exterior materials include natural cedar shingles, a gunmetal gray roof and windows clad in a lighter gray. Together, the shades create an earthy, subdued palette that is inspired by and harmonious with nature.
In order to do justice to the views, and in keeping with the hallmarks of a Flavin-designed home, the use of glass on the water-facing side of the house is extensive. Huge double-hung windows reach nearly from floor to ceiling. Yet, explains the homeowner, the look remains “coastal, Yankee-modern, not full-bore contemporary.”
The distinction was crucial to the homeowner and his wife, both of whom are used to living in much older homes (in her case, 17th-century). Between the two paradigms of modern and traditional New England was a sweet spot, says Raley, “which was the site plus being respectful to the context of the land the husband grew up on.” The windows provide the same indoor-outdoor connection as retractable glass doors while still allowing capacious window seats built right up against the glass.
“For me, being in a cozy home was important, but I also loved the idea of modern amenities,” says the wife, whose fondness for soapstone kitchen countertops is one indication of the timeless aesthetic she favors. “I found that the way I could make this house feel homey was with the materials inside.”
On the first floor, heavy exposed beams sourced from Vermont Timber Works cross a tongue-and-groove ceiling except over the dining area, which is double-height. With its knots and imperfections, distressed oak floorboards from Jewett Farms exemplify, says Raley, “a modern-farmhouse contrast of traditional sets of materials used in new applications.”
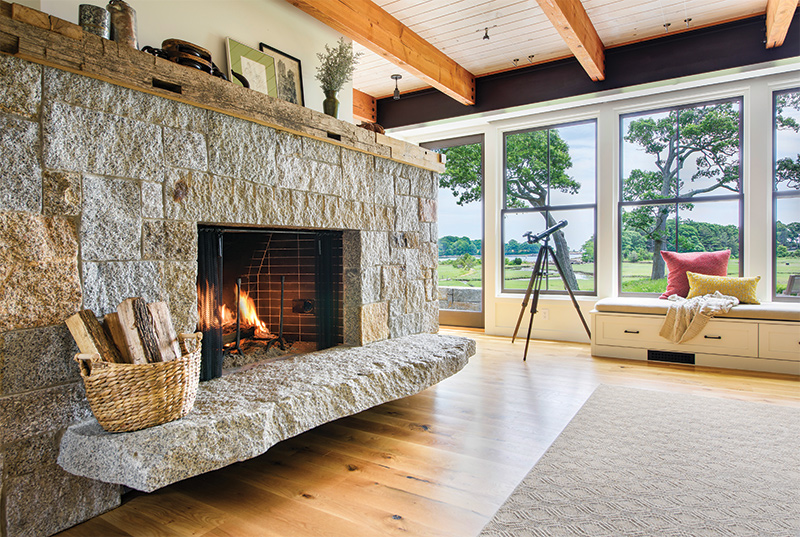
But, the homeowners and the architects agree, it’s the wood-burning fireplace with a reclaimed oak mantel and a hearth extension of local stone with a quarried live edge that stands out as the home’s crowning interior ornament. Sourced from New England Granite in Wakefield, the stone is the same material used historically, and still seen, throughout the Cape Ann area.
A work of art, the massive fireplace serves a practical purpose as well, breaking up what would have otherwise been one big great room. With the fireplace acting as a wall, “You can be in the living room and feel some visual separation from the dining room and the kitchen,” explains the husband. “It works well for our family; we can have time in spaces on our own or we can all be together.”
The quintessence of a truly quiet, reflective space is offered by the home’s screened porch, a freestanding structure off to the side of the house that’s turned at an angle to catch the breeze off the water. “In all of our projects we aspire to try and locate the screened porch so that it is not on the main view corridor of the living space,” says Flavin. “This way, we do not block the views from the house and we maximize the sense of being outdoors.”
The porch’s concrete floor stays cool on a hot day and, in the fall and winter, with glass panes in place of the screens, it absorbs heat from the sun.
In the main house too, where the public spaces face south, even a cold day is comfortable if it’s sunny and bright. This was true even before the home’s solar panels, which service about 85 percent of the electrical, were installed. Geothermal wells preclude the need for oil and gas. “The home is a holistic package,” says Raley. “I feel we’ve done a good job in meeting the client’s goals and also in being smart.”
After decades of living contentedly in antique New England houses, the homeowners needed little time to adapt to their new, very different style abode. Avid cyclists and kayakers, they fully appreciate having nature’s bounty at their doorstep, and when the weather keeps them indoors, they can’t tear themselves away from the seasonal views. “I remember when we first moved in,” says the wife, “looking out the windows and saying to my husband, ‘This is the perfect house for this location.’”
