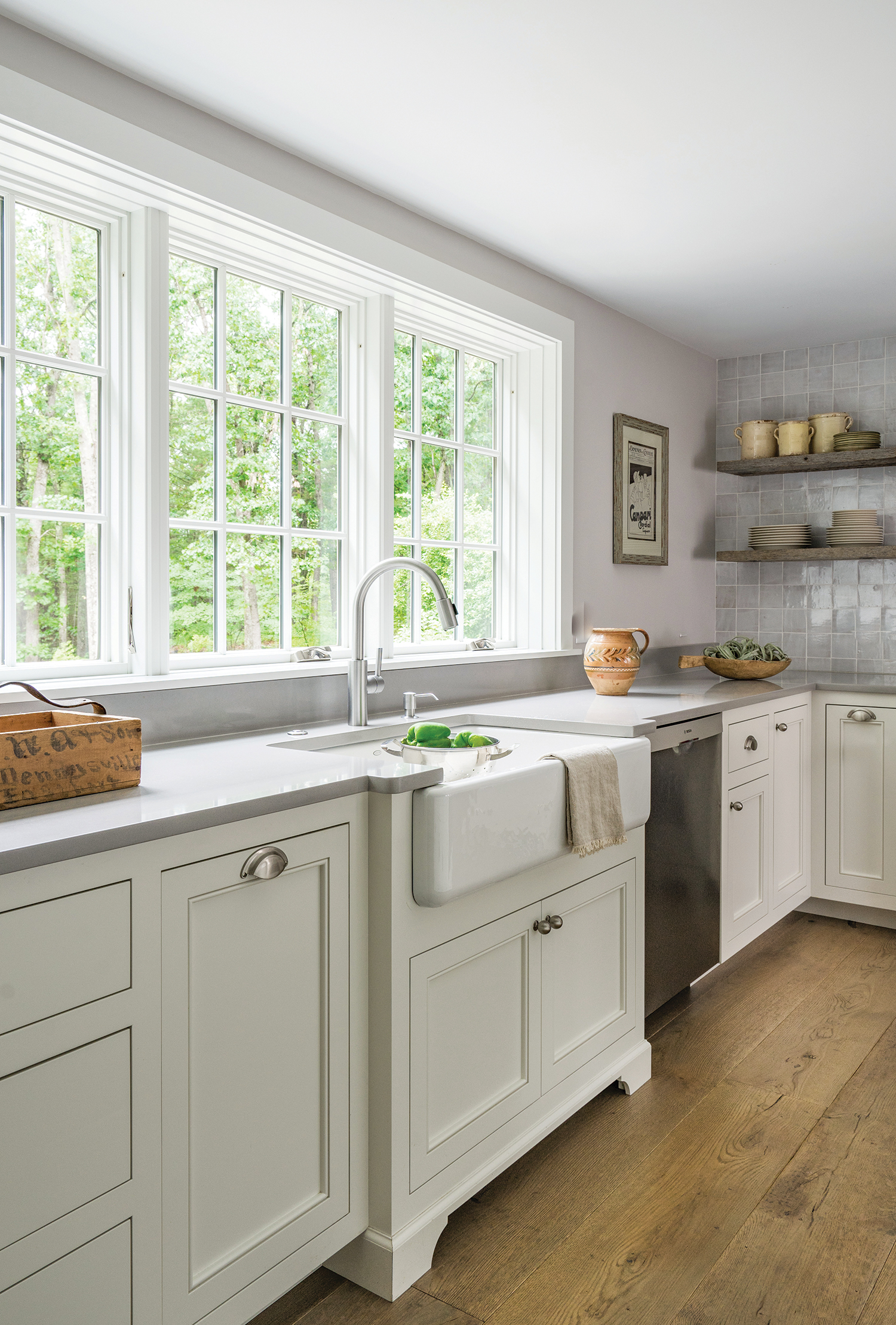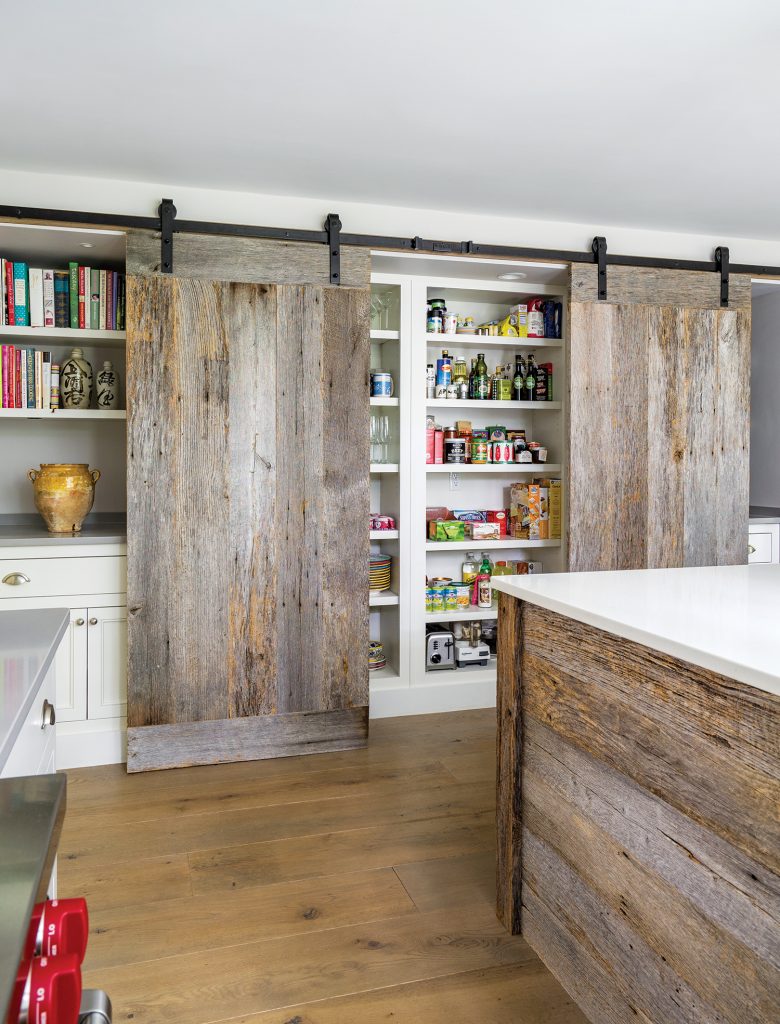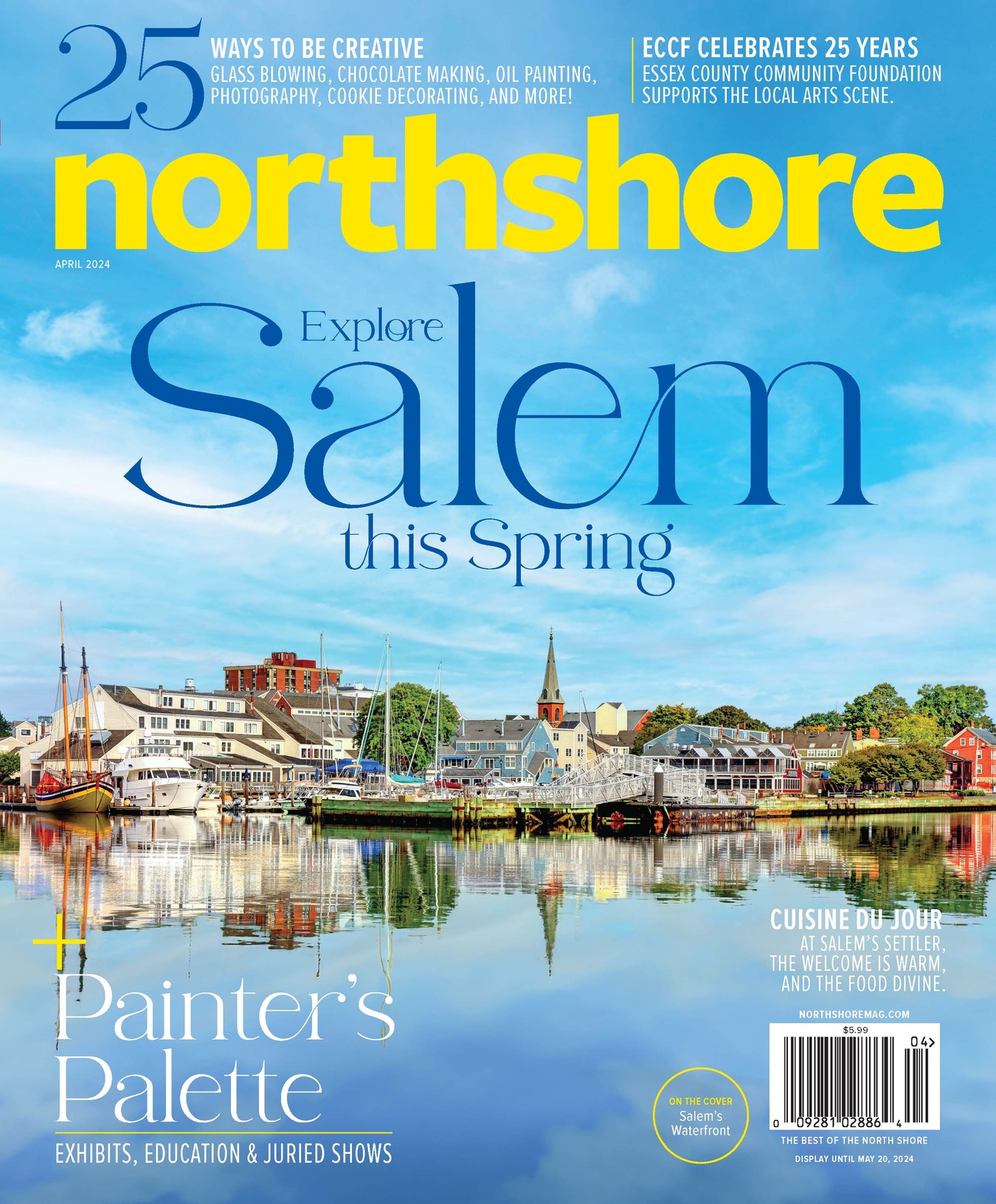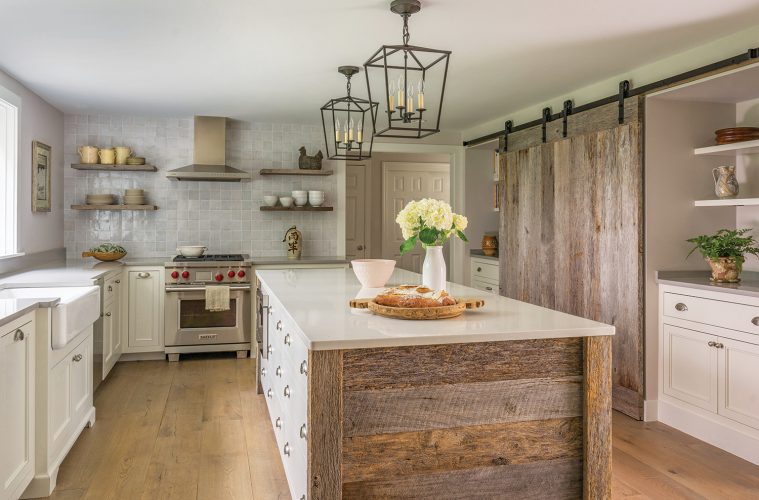 Gagne recalls her first visits with Jane Flanagan to hammer out a plan. “Jane was very directed in her vision,” Gagne recalls. “She pulled out accessories, including a lot of ceramics.” The combination of ceramic tile and pottery and other accessories drove the color palette and material textures: “It was so good in helping us establish the aesthetic, what she wanted the feel to be. Jane’s vision set us on a strong design path from day one.”
The reclaimed barnboard became a natural way to balance an air of rusticity with a classic, clean European look. Sourced from a demolished barn in Ohio, the barnboard rendered the color and texture that only natural factors can provide—time, weather, and sun. The planks were not easy to find. “Many of them were too rustic or not the right style,” Gagne says. “Jane wanted minimalist and clean, but also rustic.”
Jewett Farms woodworkers treated the wood as an art form, patiently shaping the fragile, often warped, boards and meticulously mitering the corners, without affecting the face of the boards.
The character of the wood, along with the handcrafted tile and the Flanagans’ beautiful kitchenware, called for a hand-touched, accessible mood, Gagne says. “I always try to incorporate natural materials into design. Here I wanted clean lines, too. It felt right for the house and the suburban setting.”
A few key design techniques establish the clean, modern farmhouse look. Open shelving was one. “Many people are consumed with filling a kitchen with cabinetry, to have maximum storage,” Gagne says. The open-shelf concept allows a feeling of minimalism where materials can be focal points, she says. “Every cabinet was thought out with regard to what specifically was going where; this was critical to ensure the minimalist feel would actually be successful for their everyday use.”
Gagne recalls her first visits with Jane Flanagan to hammer out a plan. “Jane was very directed in her vision,” Gagne recalls. “She pulled out accessories, including a lot of ceramics.” The combination of ceramic tile and pottery and other accessories drove the color palette and material textures: “It was so good in helping us establish the aesthetic, what she wanted the feel to be. Jane’s vision set us on a strong design path from day one.”
The reclaimed barnboard became a natural way to balance an air of rusticity with a classic, clean European look. Sourced from a demolished barn in Ohio, the barnboard rendered the color and texture that only natural factors can provide—time, weather, and sun. The planks were not easy to find. “Many of them were too rustic or not the right style,” Gagne says. “Jane wanted minimalist and clean, but also rustic.”
Jewett Farms woodworkers treated the wood as an art form, patiently shaping the fragile, often warped, boards and meticulously mitering the corners, without affecting the face of the boards.
The character of the wood, along with the handcrafted tile and the Flanagans’ beautiful kitchenware, called for a hand-touched, accessible mood, Gagne says. “I always try to incorporate natural materials into design. Here I wanted clean lines, too. It felt right for the house and the suburban setting.”
A few key design techniques establish the clean, modern farmhouse look. Open shelving was one. “Many people are consumed with filling a kitchen with cabinetry, to have maximum storage,” Gagne says. The open-shelf concept allows a feeling of minimalism where materials can be focal points, she says. “Every cabinet was thought out with regard to what specifically was going where; this was critical to ensure the minimalist feel would actually be successful for their everyday use.”
 Another technique is the mingling of the barnboard and clean, white cabinets. The kitchen island, facing the sink, plays up the stark contrast, with the barn siding wrapped around crisp white slab-style drawers and topped with white quartz. The wall above the stove has clean-lined floating shelves and eye-catching hand-glazed tile. Throughout, cupped pulls and lanterns lean toward the traditional and maintain the clean lines.
The apron sink, with its exposed front-facing side, was a perfect complement to the barnboard. Underneath, furniture feet lend a touch of elegant simplicity.
Nutter, whose architectural offices are in Topsfield and Portsmouth, New Hampshire, was completely on board with the tone set by the Flanagans and Gagne. Nutter had the advantage of a history with the Flanagans; his firm had renovated a house for them when the couple’s sons—now grown—were toddlers. “Jane has an excellent sense of design,” Nutter says. “She also has the ability to maintain a consistent design clarity throughout the home.”
Nutter worked with Gagne, Jewett Farms, and general contractor Sean Scanlon of Scanlon Contracting Co. in Hamilton to craft the concept of the renovation—opening up the first-floor rooms and linking them visually—as well as some of the key interior components. One is a wall of full-height cabinetry with rolling barnboard doors, driven by the lack of closed cabinets and, as Nutter says, Jane’s desire for a “clean look.” The doors disguise storage space; when they are closed, they are bookended by a small bar and display areas.
The warm, open feel of the kitchen has its roots in the Flanagans’ unique sensibilities and the artful items they have found on their many travels. “The ability to display these items was as important to them as having a Wolf range to cook a great meal,” Gagne says. “I think being able to achieve that emotional and functional balance is truly the purest measure of success we can achieve as interior designers.”
Interior Designer: Holly Gagne Interior Design, 978-432-1337, hollygagne.com
Cabinetry: Jewett Farms + Co., 978-961-1538, 603-516-1620, jewettfarms.com
Architect: Benjamin Nutter Architects, 978-887-9836, benjaminnutter.com
General Contractor: Scanlon Contracting Co., 978-375-4433
Stove: Wolf, subzero-wolf.com
Another technique is the mingling of the barnboard and clean, white cabinets. The kitchen island, facing the sink, plays up the stark contrast, with the barn siding wrapped around crisp white slab-style drawers and topped with white quartz. The wall above the stove has clean-lined floating shelves and eye-catching hand-glazed tile. Throughout, cupped pulls and lanterns lean toward the traditional and maintain the clean lines.
The apron sink, with its exposed front-facing side, was a perfect complement to the barnboard. Underneath, furniture feet lend a touch of elegant simplicity.
Nutter, whose architectural offices are in Topsfield and Portsmouth, New Hampshire, was completely on board with the tone set by the Flanagans and Gagne. Nutter had the advantage of a history with the Flanagans; his firm had renovated a house for them when the couple’s sons—now grown—were toddlers. “Jane has an excellent sense of design,” Nutter says. “She also has the ability to maintain a consistent design clarity throughout the home.”
Nutter worked with Gagne, Jewett Farms, and general contractor Sean Scanlon of Scanlon Contracting Co. in Hamilton to craft the concept of the renovation—opening up the first-floor rooms and linking them visually—as well as some of the key interior components. One is a wall of full-height cabinetry with rolling barnboard doors, driven by the lack of closed cabinets and, as Nutter says, Jane’s desire for a “clean look.” The doors disguise storage space; when they are closed, they are bookended by a small bar and display areas.
The warm, open feel of the kitchen has its roots in the Flanagans’ unique sensibilities and the artful items they have found on their many travels. “The ability to display these items was as important to them as having a Wolf range to cook a great meal,” Gagne says. “I think being able to achieve that emotional and functional balance is truly the purest measure of success we can achieve as interior designers.”
Interior Designer: Holly Gagne Interior Design, 978-432-1337, hollygagne.com
Cabinetry: Jewett Farms + Co., 978-961-1538, 603-516-1620, jewettfarms.com
Architect: Benjamin Nutter Architects, 978-887-9836, benjaminnutter.com
General Contractor: Scanlon Contracting Co., 978-375-4433
Stove: Wolf, subzero-wolf.com

