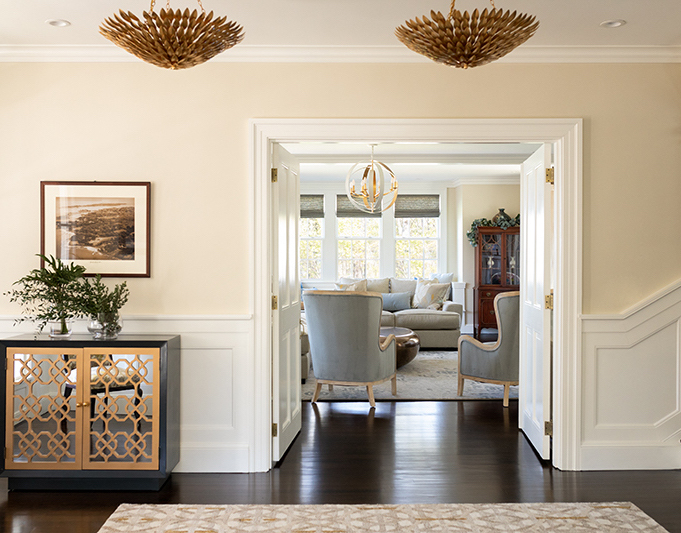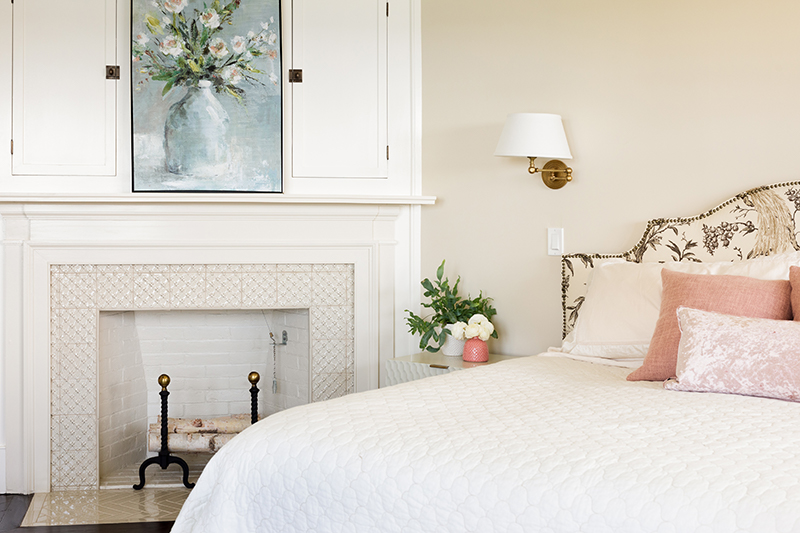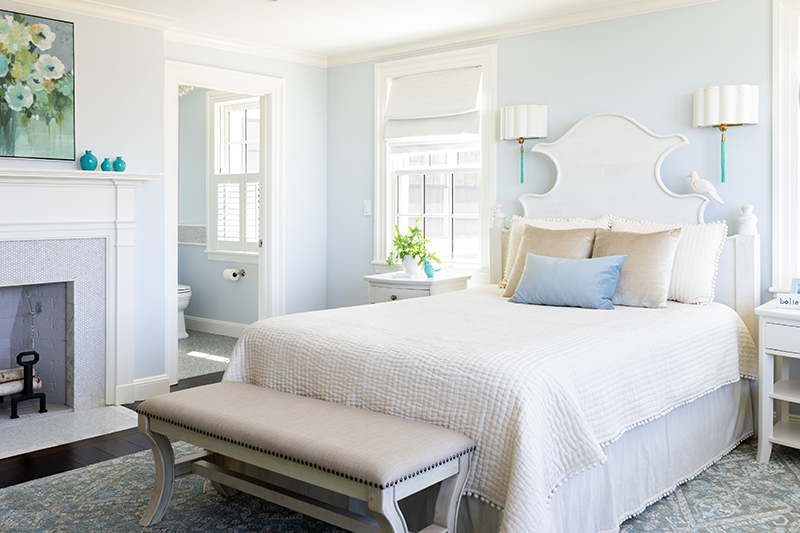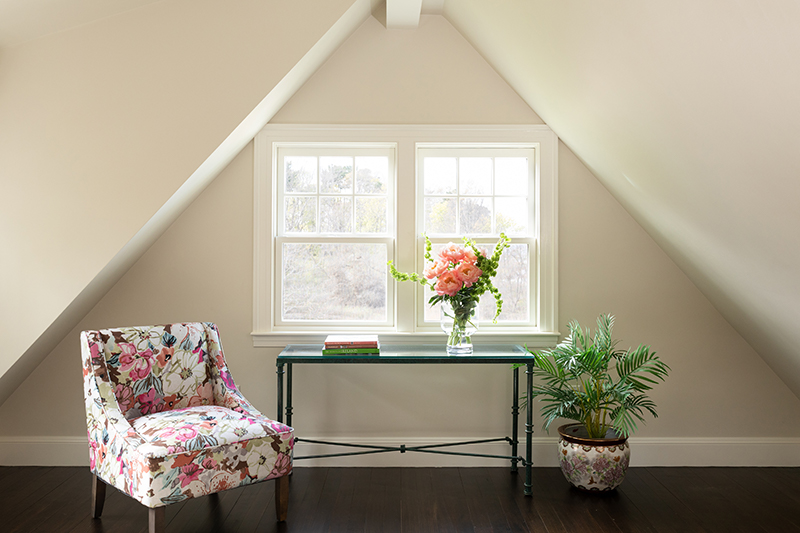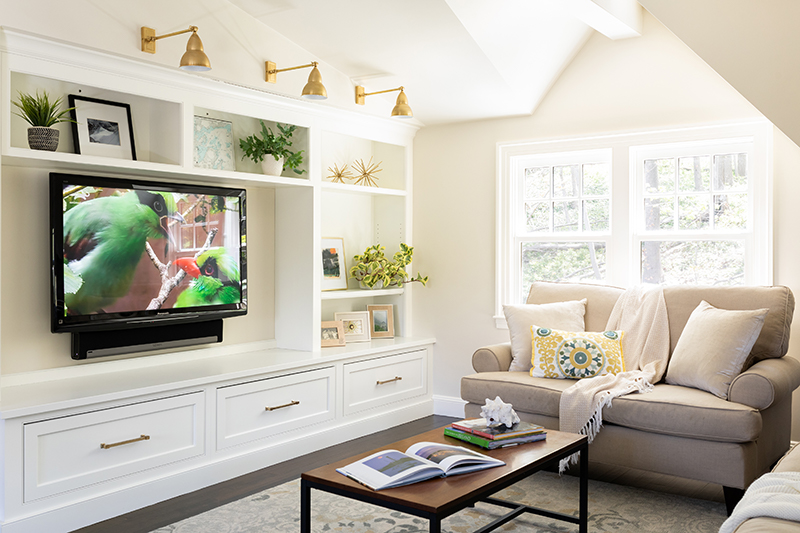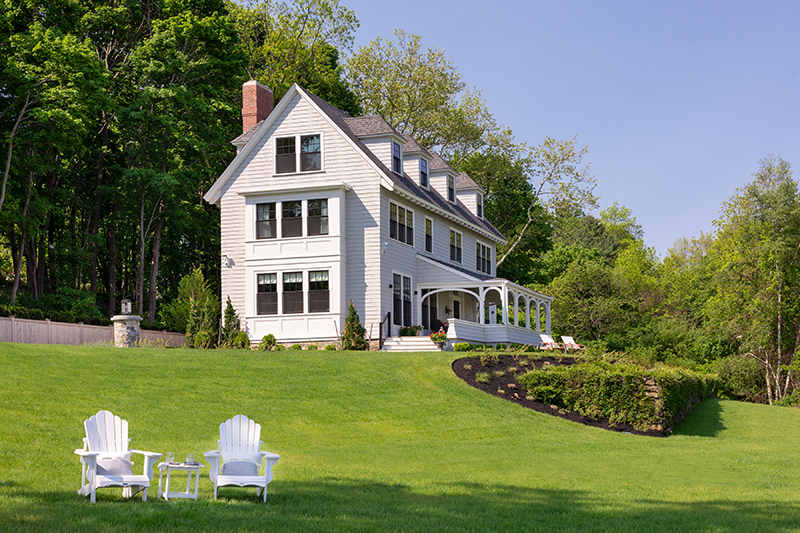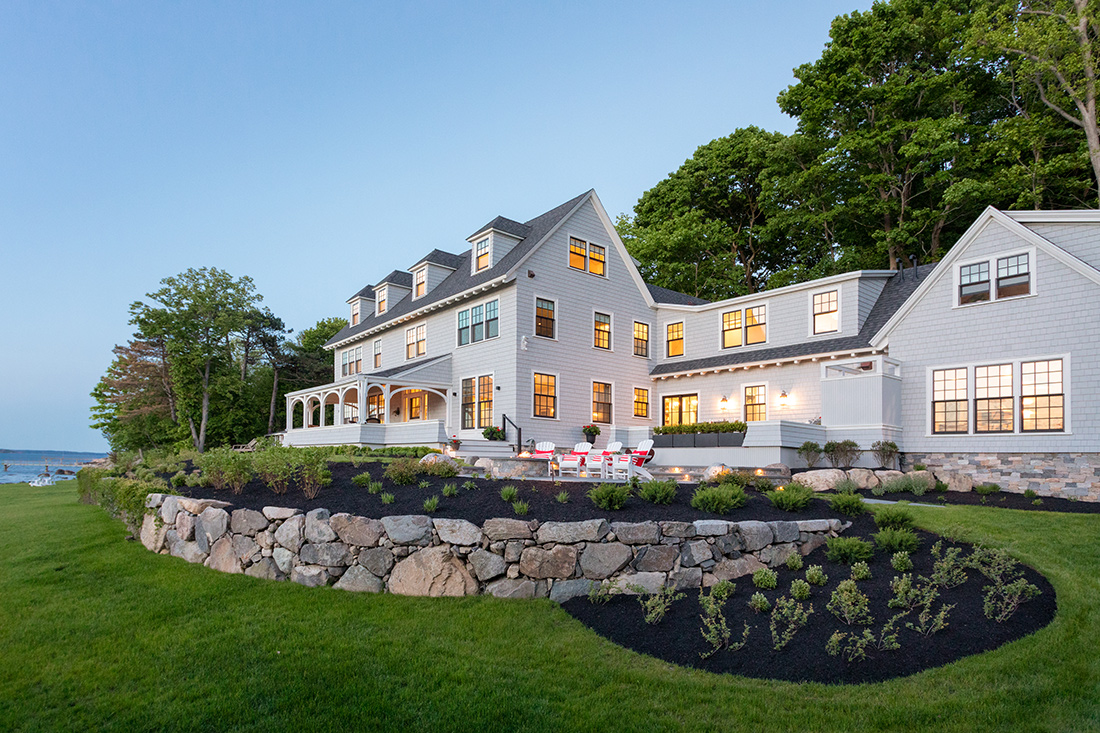Mary Michael O'Hare knows a treasure when she sees one. Arriving at the end of a secluded road on Peach’s Point in Marblehead, the architectural designer and principal of MMO Designs in Swampscott recalls marveling at the statuesque three-story house. Built in the early 1900s as a summer getaway for city-dwellers, it was the charming embodiment of a previous era, one of the grand waterfront homes that unfurl on the North Shore like a string of pearls.
But inside the house was a different story. Parts of the structure—including the internal systems—were showing the ravages that 100 years can wreak on a wood-framed oceanfront house. The new owners also needed updates to transition it from an old-style summerhouse to a year-round home.
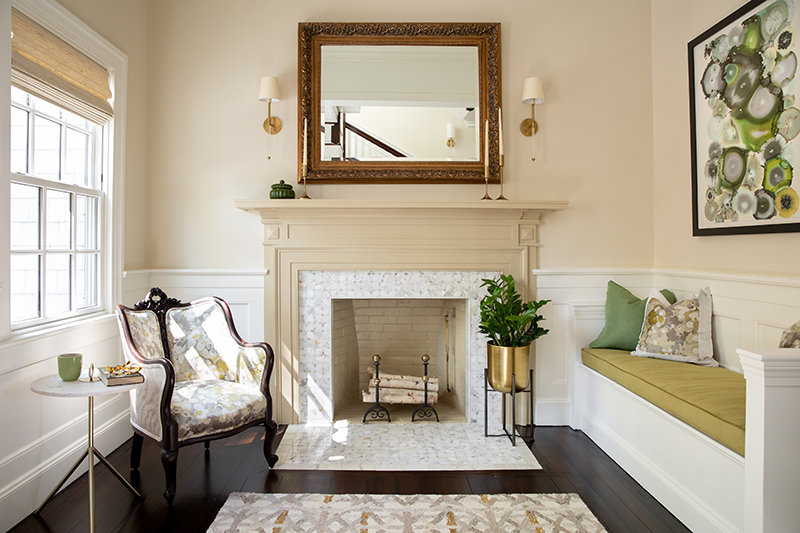
The only answer was a rebuild. But not just any rebuild.
“We not only had to make it habitable all year long, but also had to replace and add new systems to update it and have it function like a modern home,” O’Hare says. “However, it was important to make sure we kept the historic character.”
It would be a delicate balance: keeping the identity of the original while creating a more expansive feel, adding modern amenities, and playing up the exquisite views, a swathe of blue-green coastline from Salem to Manchester.
Working with Windhill Builders in Ipswich and a slate of subcontractors, O’Hare transformed the interior through many deft, restrained moves, including reworking interior walls, replacing dark, flat paneling, and expanding windows.
“To create a more modern, cleaner layout, we removed one of three stairways and one of six fireplaces,” O’Hare says. “The owners now had a real heating system and did not have to rely on fireplaces for warmth.”
O’Hare’s design details turn each room into an artful presentation: hallway sconces reminiscent of candle lights but with a hint of sophistication; a flower-shaped sconce of crystal and brass in the dining room; a grand, refurbished three-story mahogany staircase outfitted with an elegant brass globe that fills the area with light. At the base is the home’s original southern yellow pine flooring, stained and refinished for a rich, polished shine.
The front entrance reveals a warm entry room with an original fireplace and seating area. A set of original double doors to one side leads to the living room, where an original fireplace stands, with new, blue-green slate tiles on the hearth for a subtly modern look. On the other side is another set of original double doors leading to the dining room. In the entryway, though, the eye trains on the view straight ahead: the foyer with a Dutch door, and beyond, the original waterside porch rimmed by views of the Atlantic.
Despite the large windows, the original interior felt dark, O’Hare recalls. “Not only were the floors dark, but all the trim and paneling were stained dark as well. It was all too much and felt uninviting. We all agreed that the wood floors were beautiful, but the woodwork had to be painted.” The team also added windows on the waterside, bringing in more light and offering more views and connection to the waterfront.
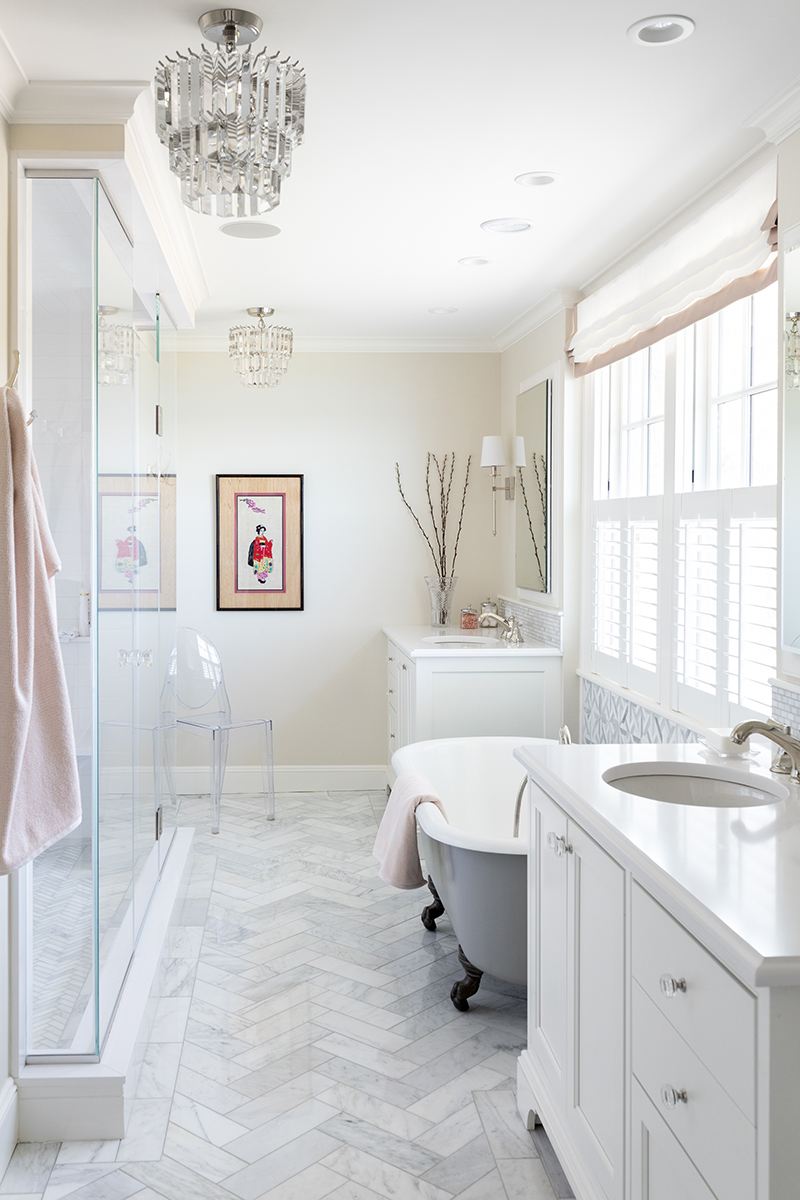
On the second floor, triple-size windows in the four bedrooms and family room create a light, homey atmosphere and open rooms to views. A coterie of small rooms—the former servants’ quarters and guestrooms—were rearranged to form spacious bedrooms.
The third floor, formerly “a jumble of teeny rooms,” as O’Hare says, was opened to accommodate an office and bedroom suite. She kept the existing clawfoot tub in the suite’s bathroom, but had the exterior painted dark, another canny blend of old and new. Outside, the original third-floor dormers—and their distinct silhouette along the roofline—were retained.
The kitchen is a design standout, with gleaming light-colored cabinetry by David Hayes of DRH Custom Woodworking in Salem, and a backsplash of natural stone with a printed Moorish pattern. The kitchen is designed on an axis, with doors that lead to other rooms, presenting options for privacy or openness. A sliding glass door offers access to a wide deck. “It’s easy to move around and to see great views,” O’Hare says. One of O’Hare’s favorite restoration details was repurposing the home’s original kitchen sink for use as a potting sink on the deck.
Landscape designer Matthew Ulrich created exterior spaces on the five-acre property that extend the options for gathering with family and friends. Ulrich, the LEED-accredited principal of Ulrich Landscape Collaborative in Beverly, designed an idyllic exterior destination, centered on a circular bluestone patio and fire pit. The area, lush with native plants, gently segues to a deck, the lower yard, and the covered porch, an original beauty and emblem of the summer home’s 1930s spirit.
Other reminders of the past remain: The original carriage doors of the former stable were restored and incorporated into the exterior design. A separate 200-square-foot cabin, affectionately called The Schoolhouse—where decades ago children of summer residents were tutored—was updated to become a recreational billiards room.
It’s easy to picture a century’s worth of homeowners sitting on the porch and weaving their own experiences into the tapestry that is the house’s colorful history, imbued with a sophisticated yet simple charm. As O’Hare says, “The classic beauty of the original house remains, but now includes modern flow and amenities making it an inviting ‘forever home,’ no longer just a summerhouse.”
mmoharedesigns.com; windhillbuilders.com; drhcustom.com; ulrichlandscape.com

