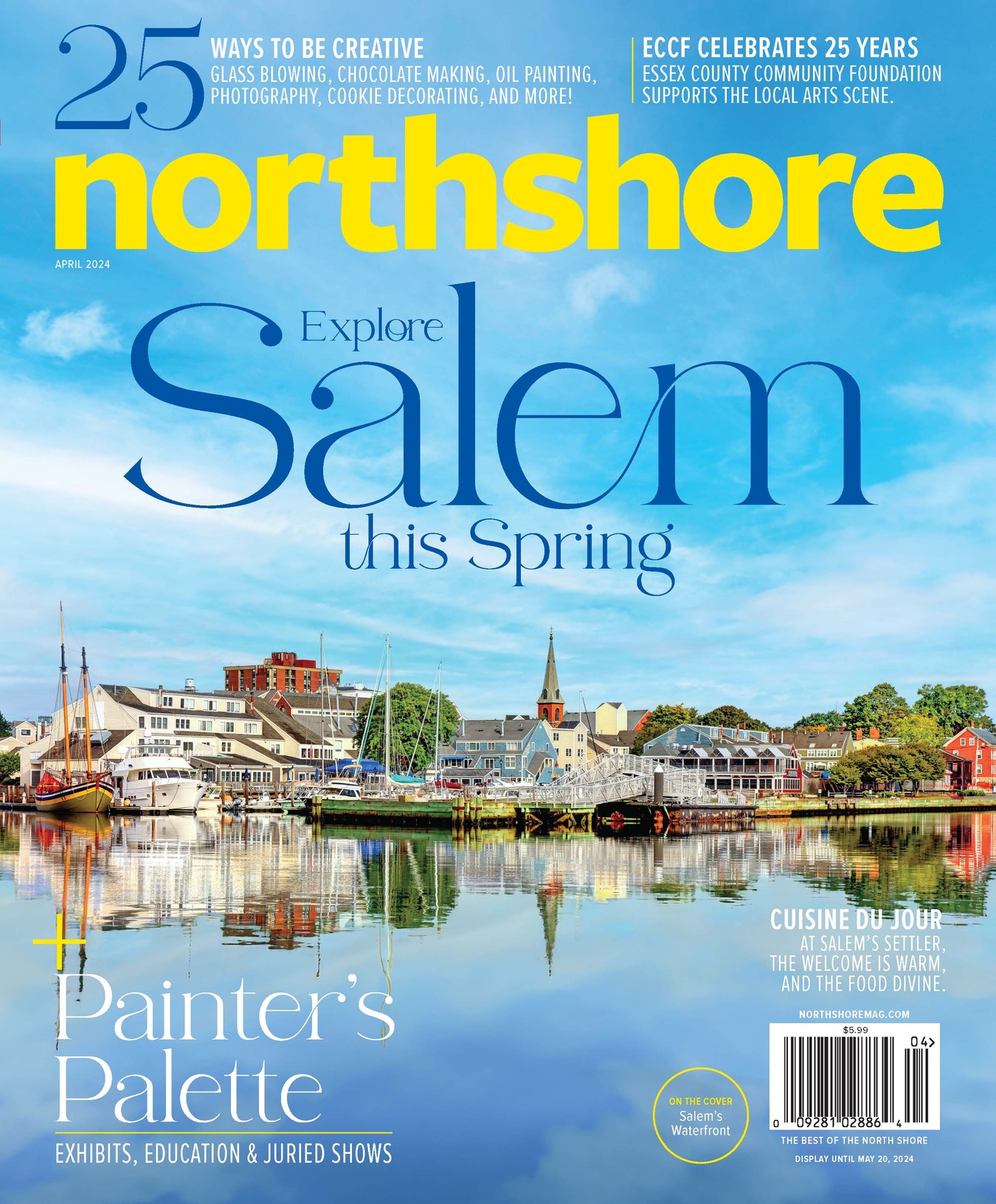Perched atop a rocky peninsula in Swampscott is a beautiful estate surrounded on two sides by a dramatic and sweeping seascape. Inside, everything from the wide windows to the muted color palette was selected to complement and enhance the home’s relationship with the ocean. It’s no wonder then, that interior designer Anita Clark calls the project, “All about the View.”
“I knew they had a magnificent property with ocean views, and that there was nothing I could do compete with what they had on the outside,” Clark says. “It was clear that this property needed a quiet and elegant interior to compliment the magnificent views.”
Clark, principal of Salem-based Anita Clark Design, certainly achieved that vision in her work. The renovation of the home also marks a total transformation from how it looked when the homeowners first purchased it.
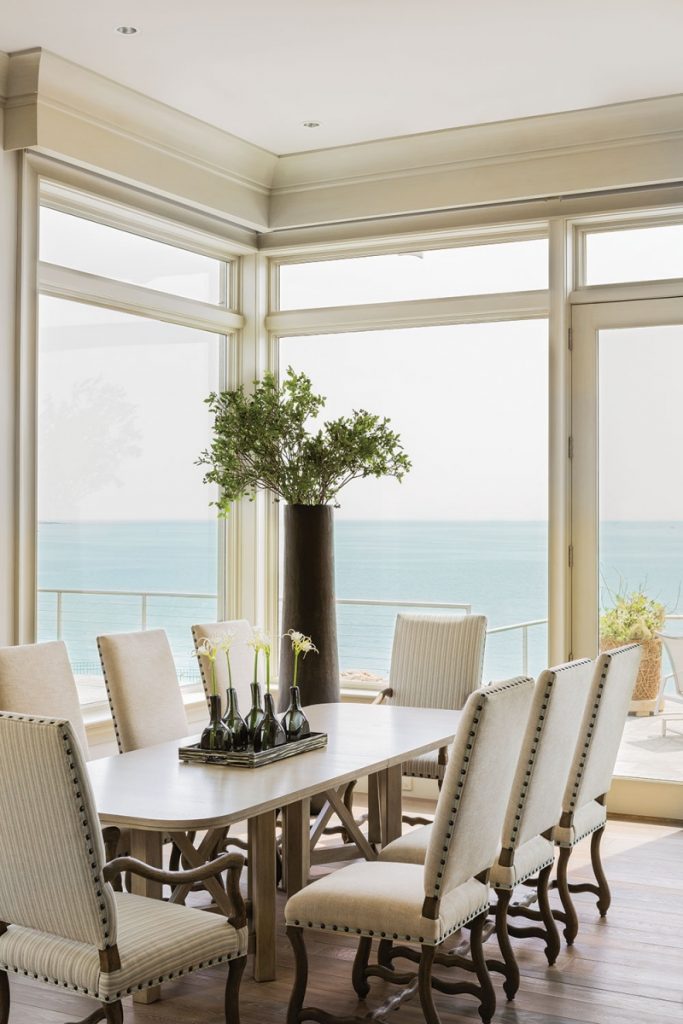
Although the property’s location is unparalleled—it includes a private beach—the circa 1972 home itself was rather dated and tired, with a formal layout that wasn’t very functional and an impractical foyer in the front entryway. The exterior finishes and poorly insulated windows needed updating as well, to ensure that they would stand up to the assault of sun, salt, and wind that comes with a direct oceanfront exposure.
The homeowners wanted an open-concept home that was equal parts beautiful and functional, elegant and easygoing for entertaining family and friends, including their grandchildren. Also on the wish list? A putting green for the golf-loving owner, and space to exercise and for their grandkids to play.
They had a lot of work to do first, though.
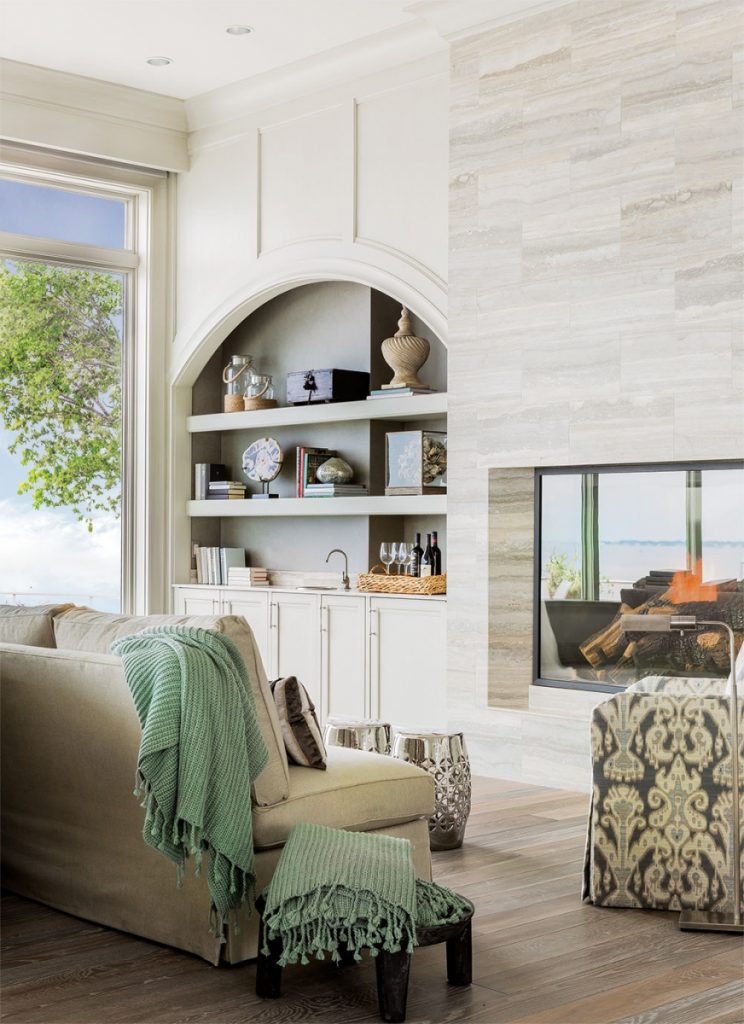
“The project was a complete gut renovation with the addition of a guest suite above the garage and a new front entry,” says Clark.
Instead of speeding through the project, Clark says the homeowners spent a considerable number of hours onsite before even beginning, allowing them to capture the exact aesthetic they were looking for by incorporating the lovely natural world around them.
“They didn’t want to rush into a renovation without understanding how and where the natural light would play, and wanted to maximize the interiors to take advantage of this,” Clark says.
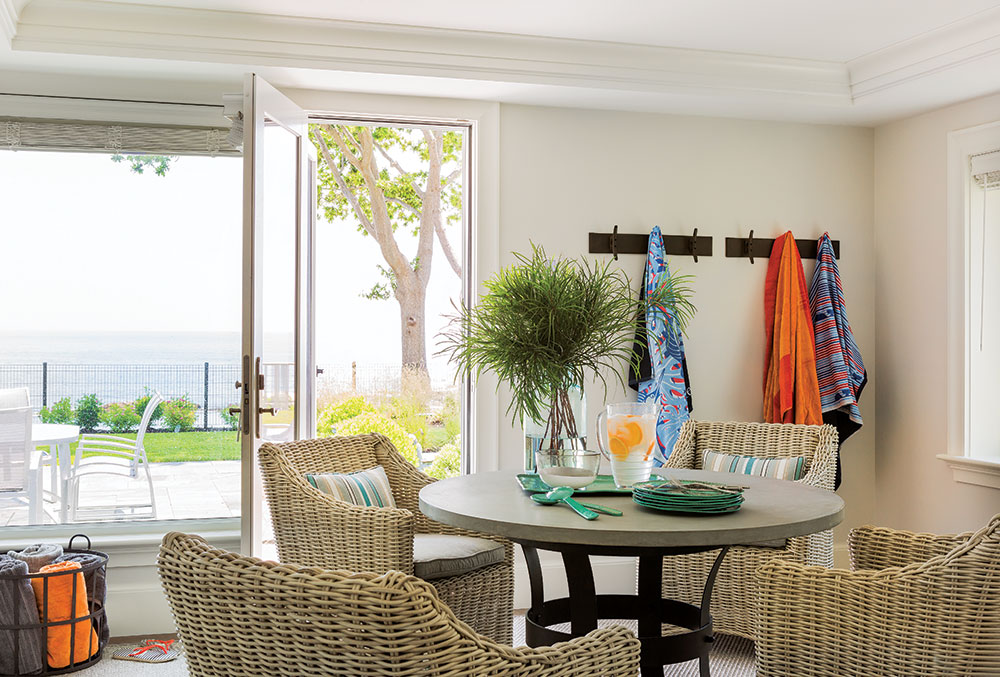
Throughout the 8,000-square-foot home, Clark’s designs drew inspiration from the ocean, rocks, and sand that surround it, while using interior finishes that would be less susceptible to fading from the sun and salt air. For instance, the distressed grey white oak floors echo the ocean floor, while muted taupes on the walls and accents of greens and blues recall the quiet beauty of a secluded beach. Details like custom-made furniture and lighting, custom built-ins, and hand-glazed custom millwork add to the personal and intimate details in the home, especially in the great room, a wide-open space for living, dining, and entertaining.
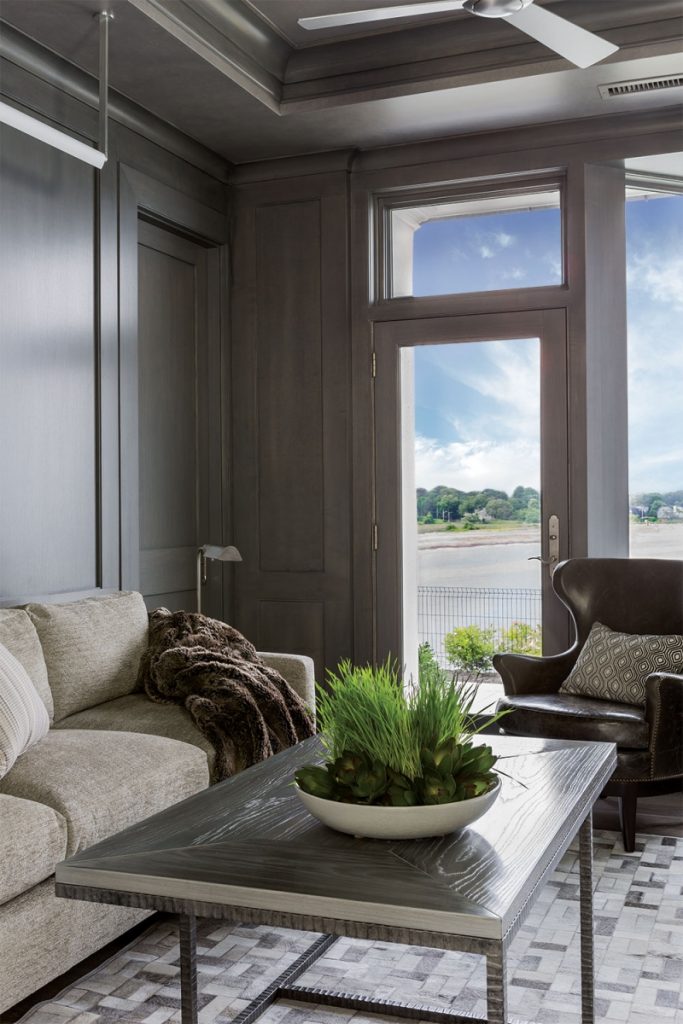
“No matter what time of year, this large expansive space has all of the elements to offer a warm and inviting ambience while being functional, warm and peaceful,” Clark says of the great room.
Throughout the home, it’s clear that Clark has created a place where the homeowners can not only live and work, but also find respite. The master suite, for instance, features panoramic ocean views, a fireplace, and two seating areas that are perfect for curling up with a book or watching the sunrise. The study’s walnut paneling, custom-designed rug, sofa, and leather chair reflect a more masculine aesthetic for a room that doubles as a home office and space for small business meetings.
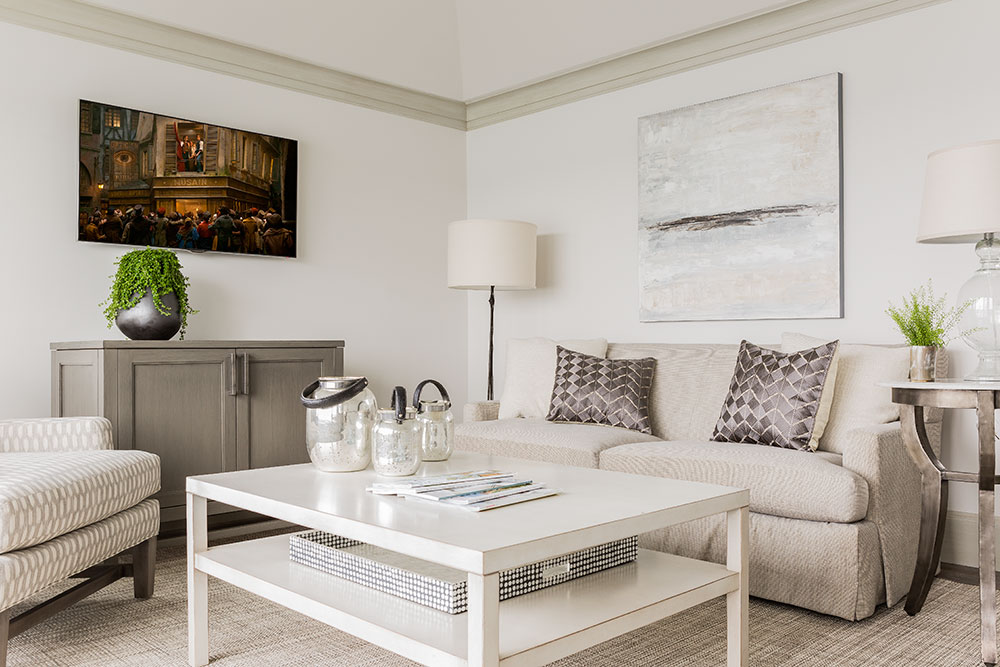
Another standout spot is the guest suite, which features a master bedroom, sitting area, private bath, and even its own mini-bar, providing space and privacy for the homeowners’ visiting friends and family.
“It is a suite like much you would expect at a Four Seasons Hotel,” Clark says. “The views are breathtaking and its location is a private luxury suite away from the rest of the home.”
Clark describes the lower-level poolside cabana as a space that provides easy access to the home’s outdoor saltwater pool, as well as access to two lower-level bedrooms. The cabana provides “a fun atmosphere for enjoying a beer by the pool or grilling at the exterior kitchen,” Clark says.
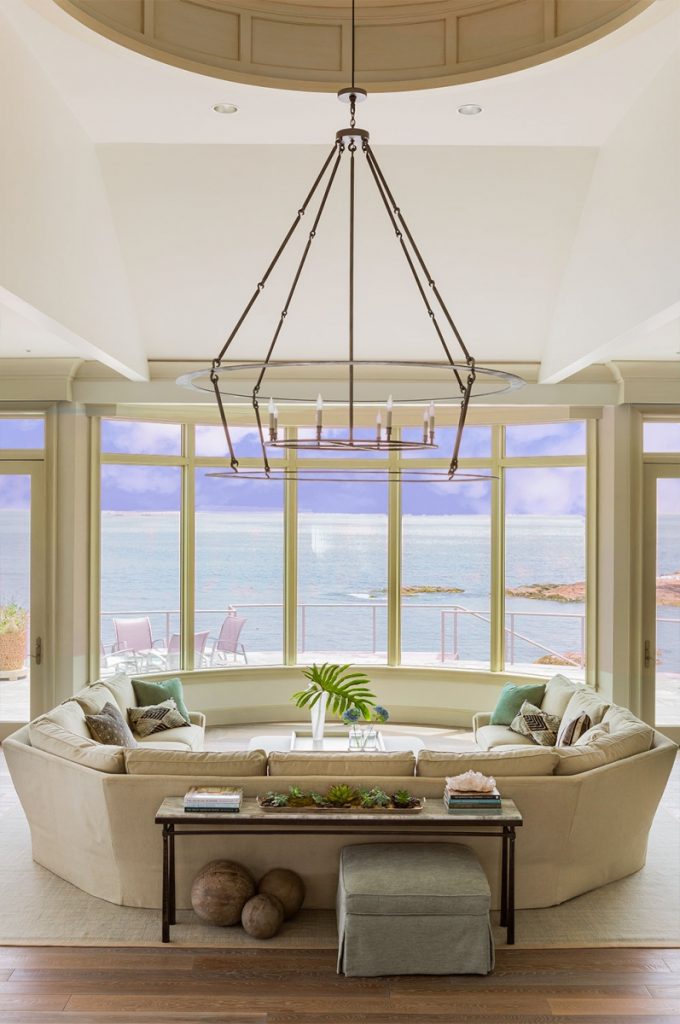
The result of such precise attention to detail achieves the homeowners’ dreams: A calming, comfortable, and elegant home that’s truly “all about the view.”
“This home suits their lifestyle perfectly: Large enough to accommodate family gatherings, but quaint enough to comfortably fit the everyday life for two people,” says Clark.
Anita Clark Design
121 Loring Ave., Suite 560, Salem, 978-741-1134
anitaclarkdesign.com
