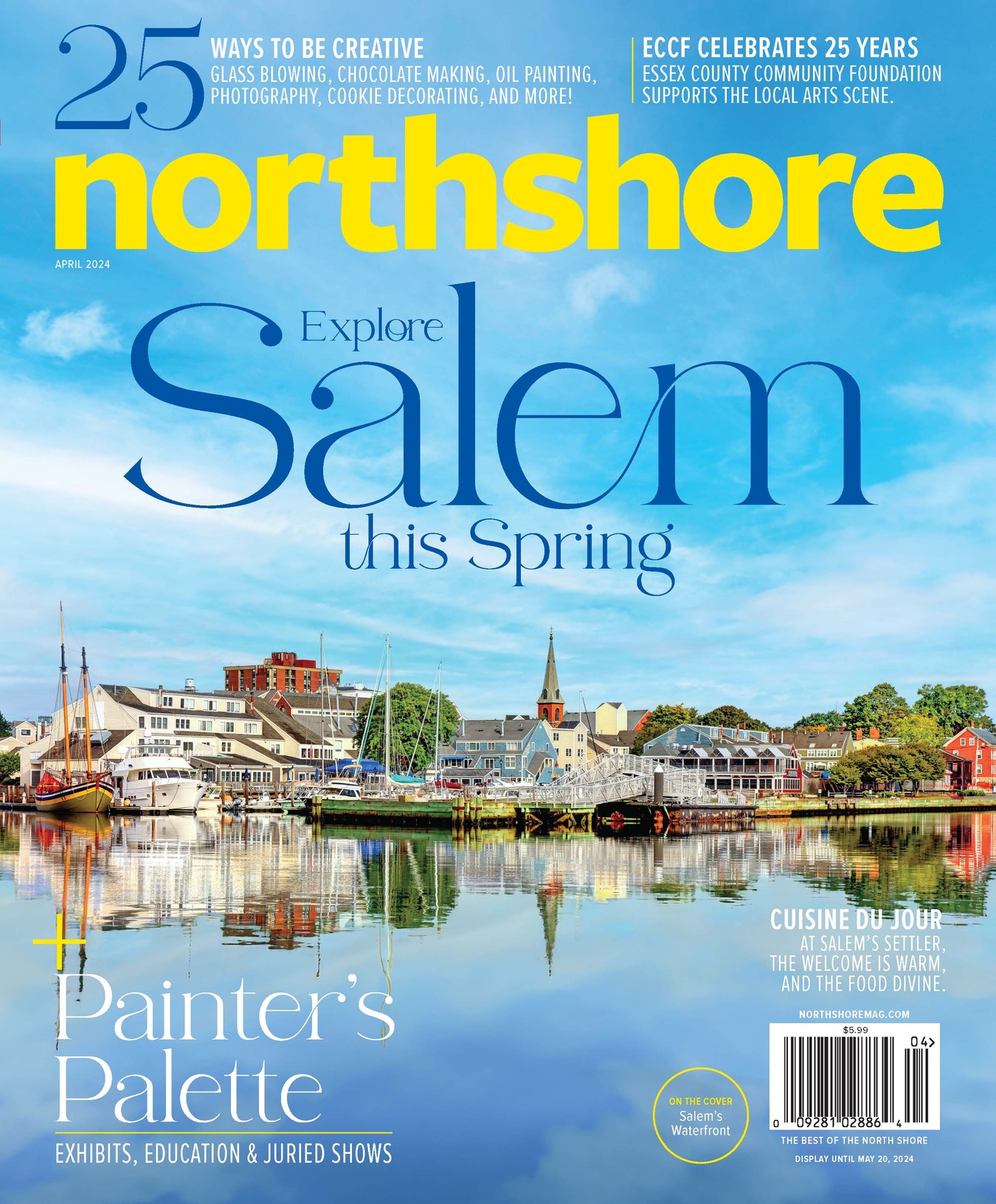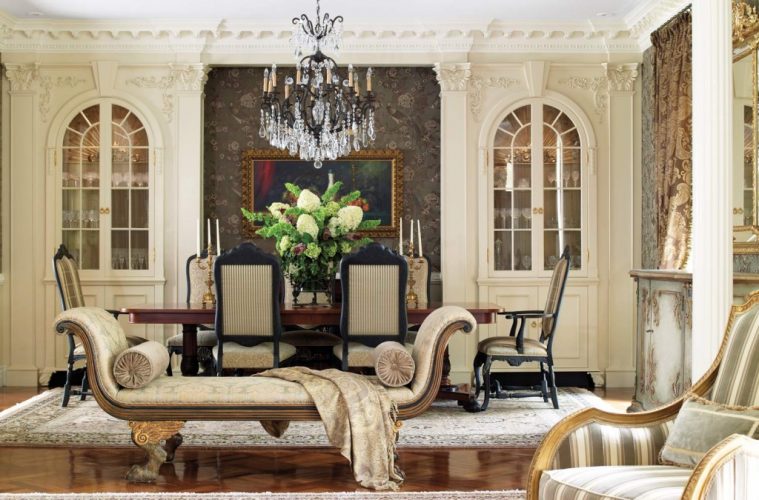Salem design firm Wilson-Kelsey helps a busy couple transform their less-than-spectacular pride’s crossing condominium into an opulent home reminiscent of a grand and bygone era.
By Regina Cole photographs by Laura Moss
Â
Â
I take clients to places they don’t even know they [can go],” says interior designer Sally Wilson, laughing.
Take her recent project in Pride’s Crossing. Wilson and her husband, John Kelsey, who is also her partner in their eponymously named Salem design firm, transformed a 5,500-square-foot Pride’s Crossing condominium from a featureless box into an opulent home redolent of the bygone Grand Tours, but also a casually comfortable yet elegant family life and the happy mementos of generations of informed collectors. While homeowners Cheryl and Richard Durgan haven’t experienced the Grand Tours or brought home French and Italian antiques, their new home perfectly expresses their aesthetic.
“Sally got me,” says Cheryl. Her husband agrees. They love the rich paneling and molding of their interior filled with Directoire and Regency furniture, gilded mirrors, Italian crystal and metal chandeliers, tapestries, and defining millwork. Here, finally, they feel at home.
These parents and busy professionals had worked with architects and interior designers in the past, so when they downsized from a large suburban estate to this condominium-one-third the size of the former Ayer Estate carriage house-they knew enough to seek professional advice. But relationships did not click until a storekeeper steered them to the door of Wilson-Kelsey.
“When they told me what they wanted, I saw that they were very interested in richness and luxury and in the drama of this kind of space,” Wilson says. “I said, ‘I can see that you are more Continental than people have been perceiving.’ Traditional design, which is John’s and my specialty, can have its roots in the American decorative arts, or it can spring from British, French, and European stylistic fashions.”
Clearly, a whole design education unfolds in this rambling home. It begins with a formal entry featuring a classical floor composed of black and white marble squares. The collaboration between client and designers began here, when Kelsey devised a floor plan that moved the unwieldy workings of a new HVAC system from this graceful space and hid them in an upstairs closet.
“When he resited that into what had been an unused tiny bath,” Wilson says, “John hit a home run. After that auspicious beginning, Richard and Cheryl gave us carte blanche.”
Kelsey explains how flow and architecture intertwine, and how millwork works to define and ornament a room.
“I do the architectural look,” he says as he talks about the successful-some might say unusually so-relationship that makes their firm a go-to destination for clients like the Durgans, who want to make a home both beautiful and entirely their own. “I do the layout, lighting, millwork. Then, Sally comes and overlays all the decorative elements on top of that.” Sally Wilson’s quick, instinctive understanding of her clients’ taste drove all design decisions from there on.
“When Cheryl realized that she wanted it to look very French, I started to look at pictures of Versailles, took their spirit, and scaled them back to modern living,” Kelsey says. “A challenge developed when it proved that New England stock millwork profiles are Colonial, not European.” Still, Kelsey found a source. “I happen to love millwork and cabinetry, and I relish researching and coming up with something for the client.”
The designing couple walks through the formal living room, pointing to other examples of the home’s Continental sensibility, including a pair of gilded Parisian wall sconces, two tapestry-upholstered Italian chairs, and a massive, carved French Renaissance fireplace mantel.
“As designers,” Wilson explains, “we balanced ornate materials with simple forms. It requires a deft touch.”
“If you don’t make sure that all these parts and pieces carry on a dialogue with each other, it is just a room full of furniture,” Kelsey adds.
Â
The kitchen takes the lead in the home’s harmony. Its personality speaks of French country houses and of generations of family gatherings. Wilson created the warm and functional room around a hearth-like stove surround, its rubbed-back-intentionally worn-looking-gentle green echoed in antique shutters at the tall, arched windows. Brick walls provide a soft red backdrop while they allude to the building’s past.
“Originally, it housed cars and horses, and there was an area for washing both vehicles and animals,” Wilson explains. The carriage house dates to the glory days when this was the summer home to a patrician family whose connections reached deep into the ranks of American wealth and power. Beatrice Ayer, whose father owned the American Woolen Company, spent all her summers here. In 1910, she married her childhood sweetheart, General George Patton, at Beverly Farms’ St. John’s Episcopal Church, a few miles down the road. Horses, carriages, and touring automobiles contributed to the leisurely pursuits of Boston Brahmins along their Gold Coast, as its summer denizens referred to the North Shore.
“The walls originally were brick but were greatly degraded by the time we came along,” Wilson recalls. “Brick walls speak both of the house’s past and of the rustic spirit of French farmhouses. We used brick slices measuring five-eighths of an inch thick; they require mortar but don’t have the weight of whole bricks.”
The kitchen’s collected sensibility, which includes black curio cabinets and yellow-gold granite counters, features a backsplash composed of ceramic tiles with a custom toile pattern.
“The tiles use two tones, exactly planned and measured, that depict lambs, dogs-a pastoral French bucolic scene,” Wilson says.
“We worked hard to assure that the pot filler doesn’t cut into the middle of a tile, or that someone’s head doesn’t get cut off,” Kelsey adds.
Wilson says, “This kitchen was perhaps our biggest challenge. In the end, the results make the owners very happy.”
When Kelsey and Wilson took this project on, they pushed the owners into new territory.
“At one point, we agreed that no timid solutions were allowed here,” Wilson says. “Their courage brings its own rewards.”

