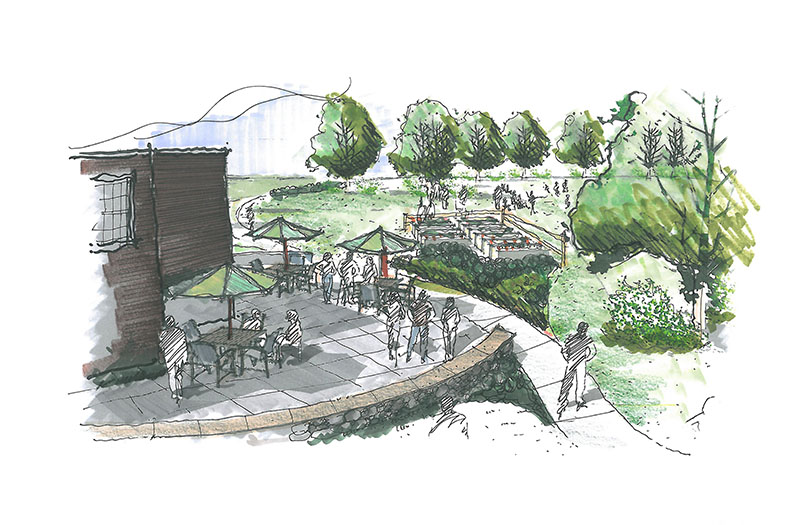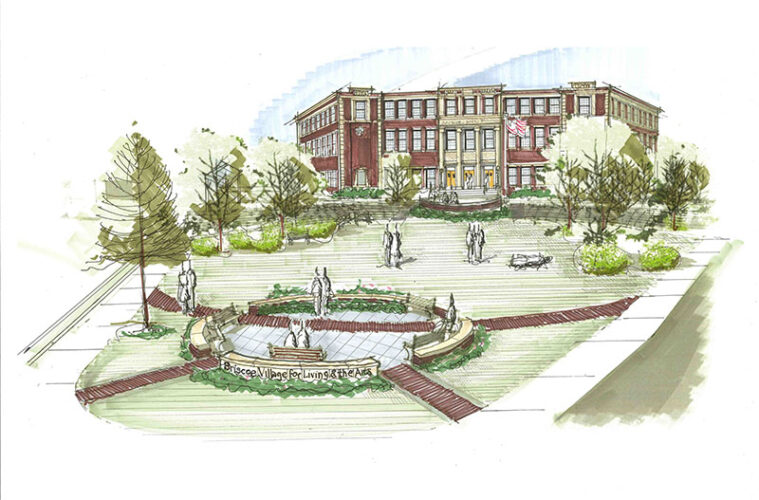In 1923, Briscoe High School opened in Beverly. Over the ensuing decades, the solid brick building served as a junior high and a middle school as well, educating thousands of Beverly children before it closed in 2018.
Then, earlier this year, a full century after the school first opened, ground was broken on a new project on the site: a mixed-use development combining affordable housing for elders, live-work space for artists, a theater, and outdoor open space. The goal, say those behind the project, is to ensure the iconic building remains part of the fabric of the community for another century to come.
“It’s so prominent in the community. Ultimately it needed to be preserved,” says Thaddeus Siemasko, principal with SV Design, the architecture firm on the project, and himself a Beverly resident whose two daughters both attended the school.

The development, to be known as the Beverly Village for Living and the Arts, is expected to open its doors to its first residents in late 2024. The roughly $55-million project is being funded through a combination of local and state subsidies, state and federal tax credits, and money from the American Rescue Plan Act, the first time funds from the pandemic recovery legislation have been used for affordable housing in Massachusetts.
While the concept is new, maintaining the history and character of the building have been priorities throughout the process. The historic facade will be preserved and restored, and much of the interior design takes its cues from the building’s former life. The three-story building will include 85 one-bedroom rental units of affordable senior housing, each located in a transformed classroom. A few set in old math rooms will even have historic chalkboards still hanging on the walls.
“It turns out the building was particularly well suited for housing,” Siemasko says. “A classic education classroom is an excellent size for a typical one-bedroom unit.”
The gym will become a fitness center, and the old shop room will again house woodworking equipment for residents to use for their own creative endeavors. The old lockers will still line the hallways. The auditorium, designed in the 1920s with high coffered ceilings to resemble Boston’s Symphony Hall, will remain a theater, operated in partnership with a community group that has yet to be chosen.
Six units of combined residential and studio space for artists will be built in what used to be the locker rooms. A soccer field in the rear of the building will stay in use for local sports and will be managed by the city, and the green space in the front will be revitalized and open to the public.
Connecting to community
The vision now under construction came about following a series of conversations among community stakeholders following the school’s closure five years ago. Ideas from tearing down the building to relocating City Hall were raised, but eventually the current plan emerged as a response to the city’s pressing need for more housing options.
“We want to help as many people who are economically vulnerable as possible to have places in the community,” says Andrew DeFranza, executive director of Harborlight Homes, a Beverly-based affordable housing nonprofit that is a partner in the project. “We want the seniors who are involved in building up a community here to be able to stay here.”
The affordable units will have a tiered pricing structure depending on the income of the tenant. The exact numbers change each year, but, under current limits, a couple with no more than $71,000 in annual income could be eligible for a unit. Tenants will be chosen through a lottery process. Applications opened on September 1 and will be accepted until March 2024; potential renters can learn more at livebeverlyvillage.com/howtoapply.
The building will also offer support services for residents, such as home health care and meal assistance.
“Somebody might move in when they’re 60 and be perfectly mobile and well,” DeFranza says. “We want them to be able to choose to stay there as long as they’d like.”
Sustainability was also a key priority in the design. The very fact that the project reuses an existing building rather than using new resources is already a very green choice, Siemasko points out. The building offers easy, walkable access to public transportation and the facilities of downtown Beverly, and bike storage will be available as well. Garden beds will be available for residents’ use, and the facility will provide education on composting. Electric-vehicle charging stations, energy-efficient heating and cooling, and new, warmer insulation will all add to the eco-friendliness.
Despite the upgrades needed as part of renovating the old school, the planners are excited by how well the original structure has stood the test of time, and how well it is prepared to head into the next century.
“The city,” Siemasko says, “really built a great building.”
For more information, visit livebeverlyvillage.com.

