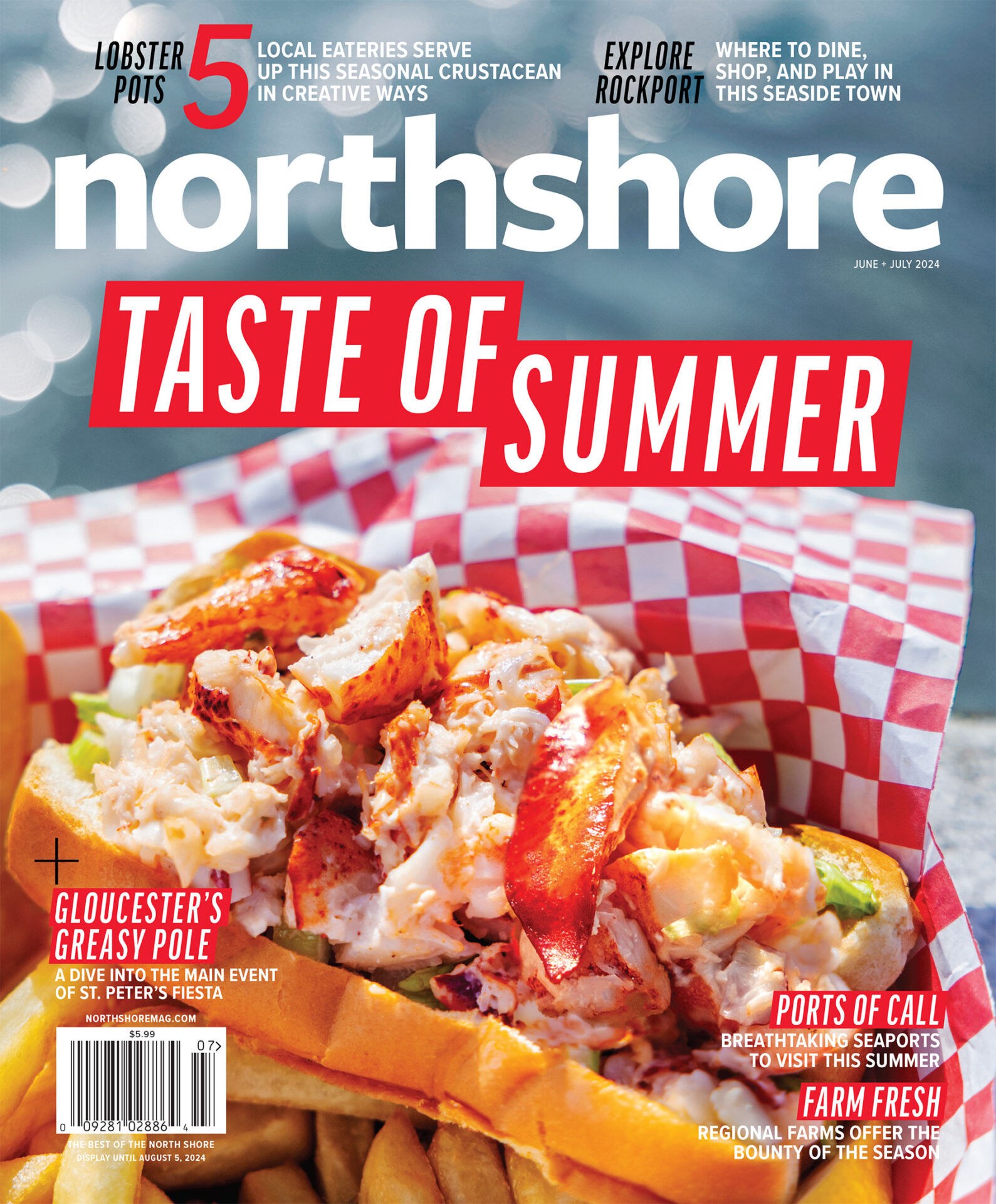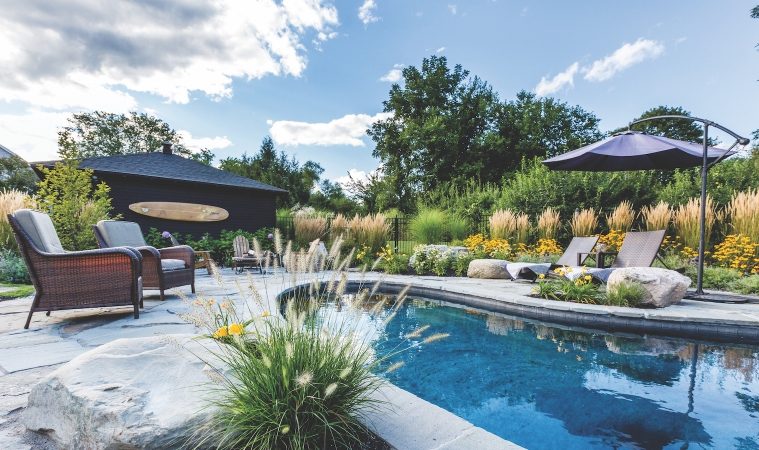For Russell Stott, landscape designer and partner at Andover Landscape Design and Construction, the vision for the transformation of an uninspiring lawn into a secluded oasis with a plunge pool at a restored historical Cape residence in Merrimack Valley initially began with a phone call. “The family has lived in this house for more than 30 years and raised three sons that are now all grown and have families of their own, and they used this just as a recreational lawn when the kids were young,” Stott says of his starting point—a flat, grassy area adjacent to a detached garage. “They came to us with the idea of
“We think we want a pond, and we would like a view from our kitchen sink window and our dining space that looks out into the backyard with something that’s really visual and natural,’ and that’s how the conversation started.”

However, upon interviewing the couple further and listening closely to their ideas and exact needs (they wanted the pond to blend seamlessly into the space and wanted a place to take a dip on hot summer days), it was clear to Stott that the project was much more than a pond. So Stott proposed a practical design solution: a plunge pool with a gunite shell and finishes that mimic a natural pond. “And that’s something they had said to themselves before, that maybe it wasn’t a pond, maybe it was, in fact, a pool, and so that’s really what drove the aesthetic,” says Stott of the custom, 5-and-a-half-foot-deep kidney bean-shaped pool framed by strategically-placed large boulders and a patio tiled with natural cleft bluestone pavers arranged in an irregular pattern. “It’s not a pool where you’re going to be practicing diving, but it’s a place to hang out by, have a drink, and quickly dunk under the water, or go up to your shoulders.”
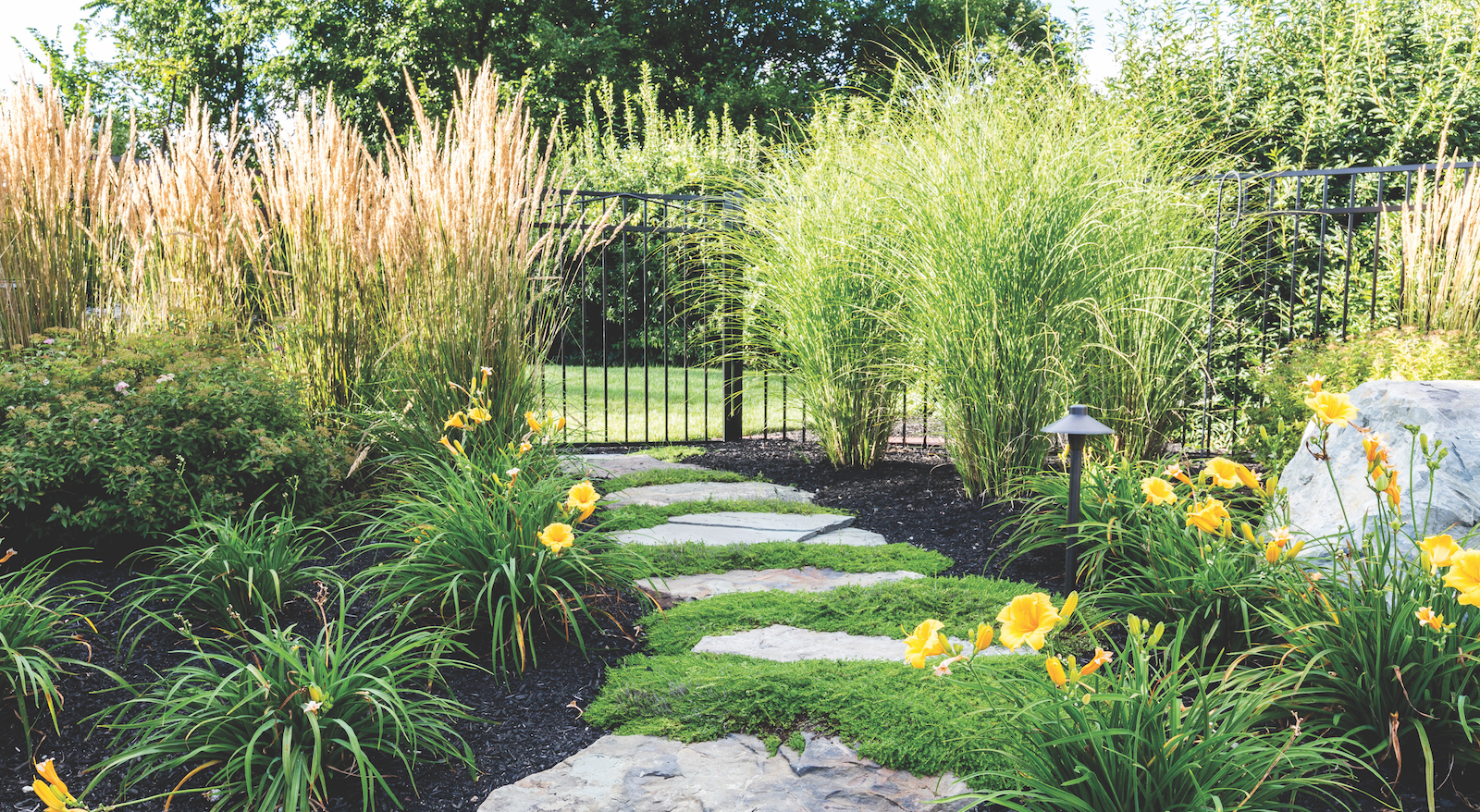
To make the space evocative of a secluded swimming hole with designated zones for entertaining, dining, and lounging, Stott approached the design plan with a very specific point of view. “Everything we do starts with a site analysis, which allows us to develop a site plan, and because we are design/build firm, there are no disconnects,” explains Stott, who also worked with Tommy Randall of Randall Landscaping to execute various segments of the technical build. “I approach these free-form designs very much like a sculpture, using the site plan as a good base, but as the sculptor you really are able to shape the space by working hands-on in the field with the contractor.”
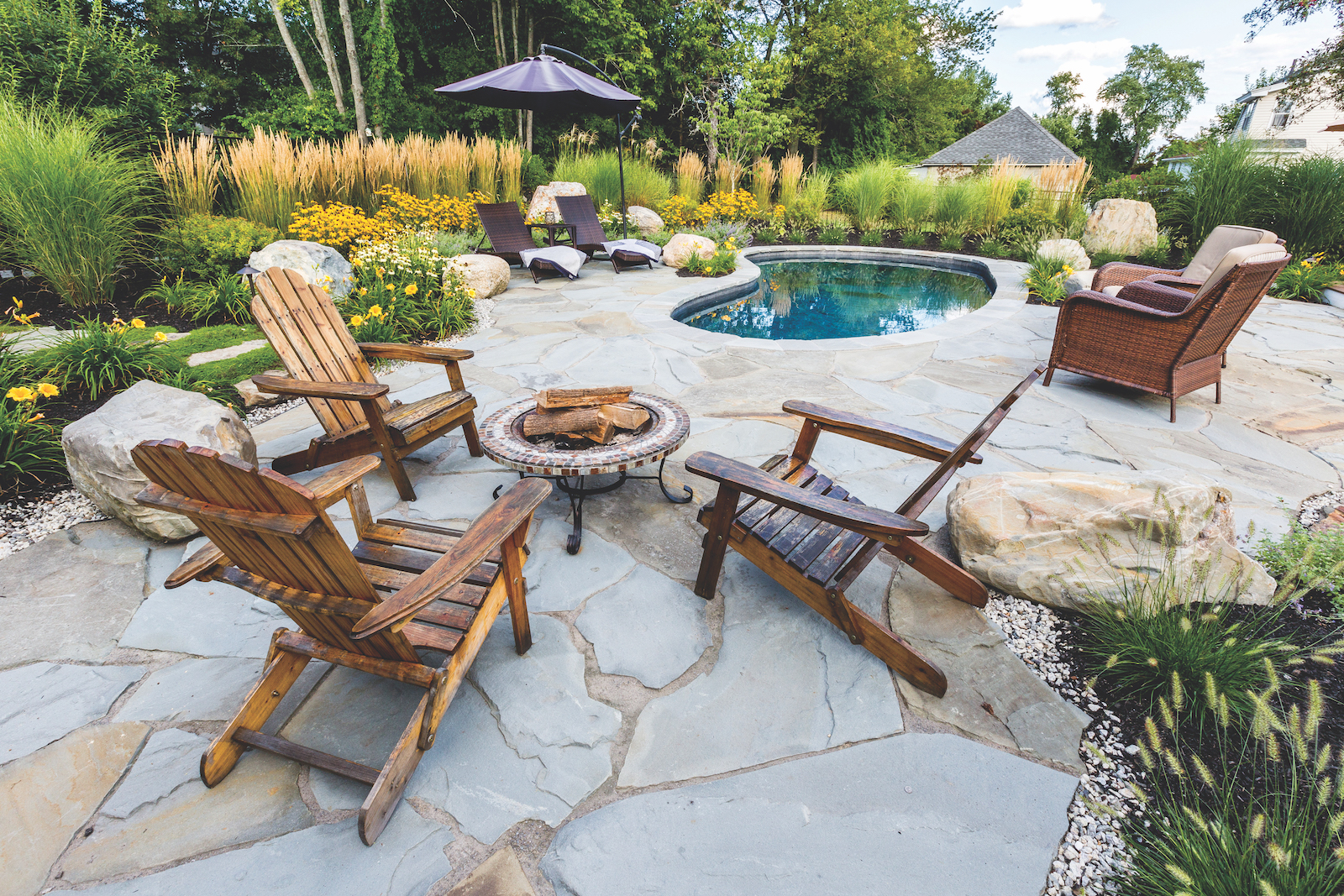
During the design process, Stott created niches for sunbathing, a fire pit/bar area for fireside chats and stargazing, and a spot for dining for the couple and their children and grandchildren. “The furniture can be moved, and the space can be restyled—so you can have a party for a large amount of people,” adds Stott of the multifunctional space that includes Adirondack chairs, a portable fire pit and bar, and a pair of chaise longues with an umbrella. For the blank canvas-like wall of the detached garage facing the pool, Stott anchored the space with a 9-foot-long fiberglass Stewart longboard. “All three of the sons learned to surf on it, and there was no life left to it, and it was kind of like this waterlogged relic and family heirloom,” says Stott. “Now, it’s almost like a piece of art and a conversation piece.”
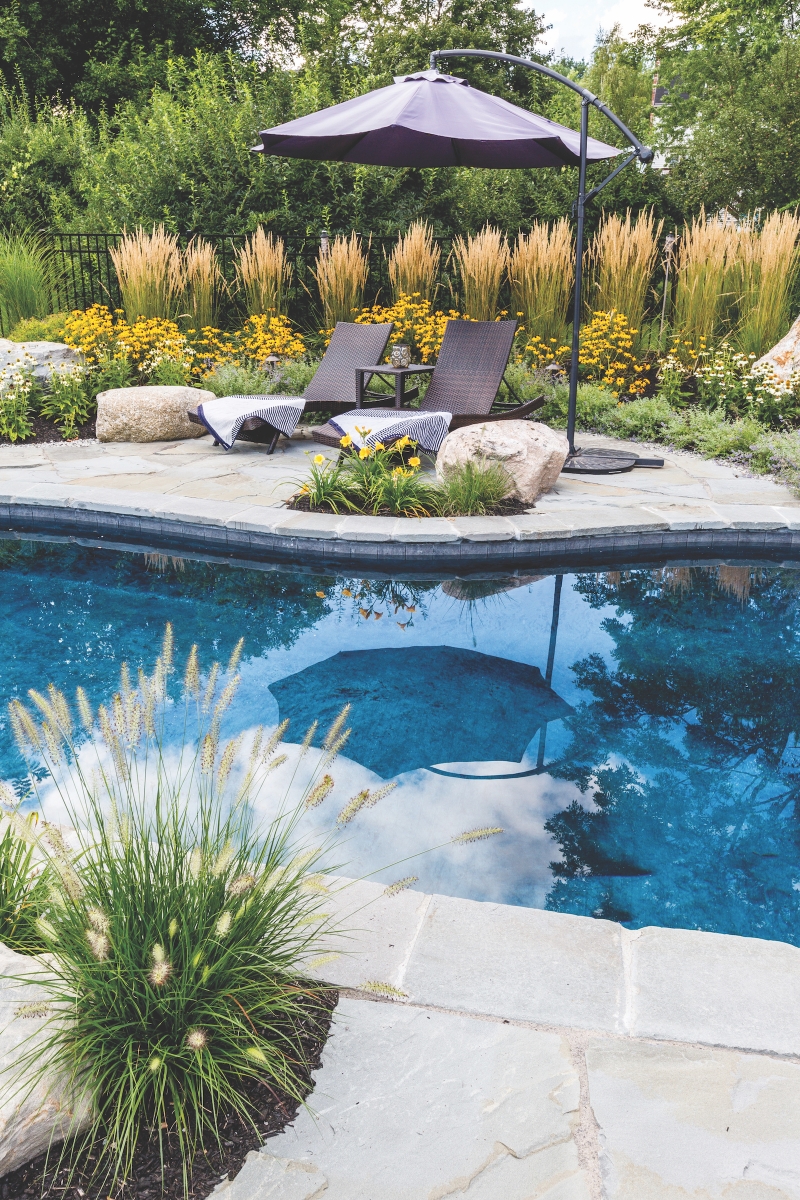
Stott also outfitted the space with mounded perennial plantings to buffer the code-required fence. Plantings with pops of sunny yellow and lilac hues, including Karl Foerster feather reed grass, black-eyed Susans, Walkers Low nepeta, ‘Endless Summer’ hydrangea, zebra grass, and white Echinacea outline the pool patio. “I draw design inspiration from impressionist paintings—the landscape has lots of colors that complement one another,” says Stott. “I also drew inspiration from hearing of the clients’ love of the beach. My goal was to evoke a beachy vibe with ornamental grasses flowing in the wind, layered flowering perennials, blue hydrangea, and a surfboard. It’s very calming and easy to look at.”
Now, Stott admits one thing he loves most is seeing the family utilizing every square inch of the final design. “They eat dinner out there almost every night throughout the summer, and they have their grandchildren over all the time, and it can be used for so many different things,” says Stott. “I’ve been invited over many times for dinner, which is the ultimate compliment. And overall, it’s very much a landform sculpture and I think it just works really well together.”
Designer/Builder:
Andover Landscape Design and Construction
978-475-8138
Landscape Contractor:
978-360-3826
